Construction approaches topping out on The Dorsey, a 12-story mixed-use building rising in Wynwood, Miami. Addressed as 286 Northwest 29th Street, the 650,000-square-foot project is designed by Arquitectonica and developed between the Related Group, LNDMRK Development and Tricera Capital. The project is planned to yield 306 residential units with approximately 35,000 square feet of retail space 70,000 square feet of office space. The development takes up half of the city block, bounded by Northwest 3rd Avenue to the west, Northwest 28th Street to the south and Northwest 2nd Avenue to the east.
Recent photos show the reinforced concrete superstructure approaching the final levels of the project. One of the tallest portions of the building on the intersection between Northwest 29th Street and Northwest 3rd Avenue currently rises to 11 complete concrete slabs, with on-going formwork up above in preparation for the 12th slab. A combination of sheathing boards, shores, joists and metal beams are set in place to aid in the next pouring of concrete.
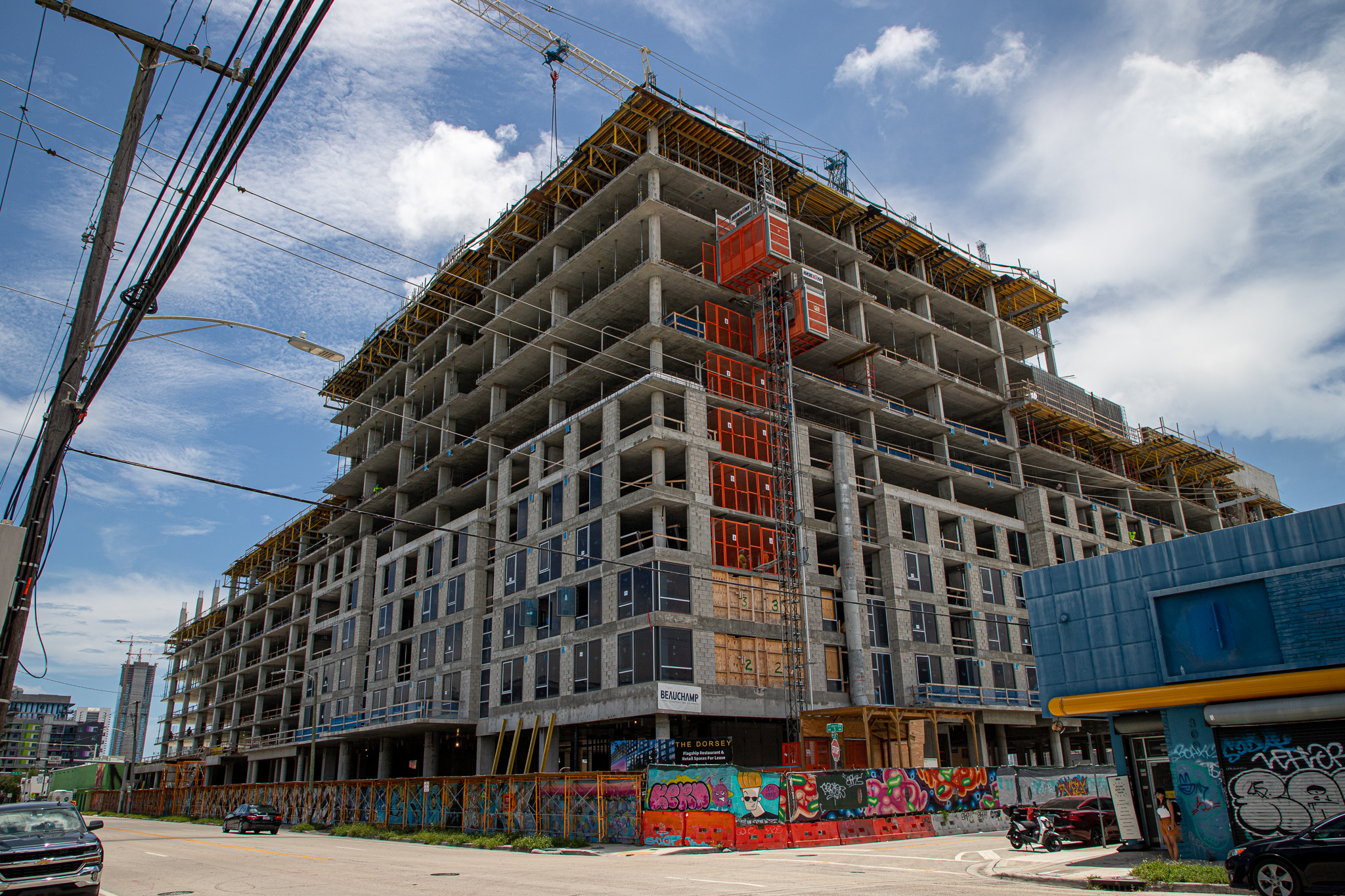
The Dorsey. Photo by Oscar Nunez –Skyalign.
YIMBY last visited The Dorsey in May of 2021, when the superstructure was just a few floors up. Substantial progress has been made since then, as cinderblock walls have been erected throughout levels 2 through 6, and tinted glass panels are being installed for the windows. The next stage for the exterior is the white and grey smooth stucco application that will be utilized to seal up the concrete walls.
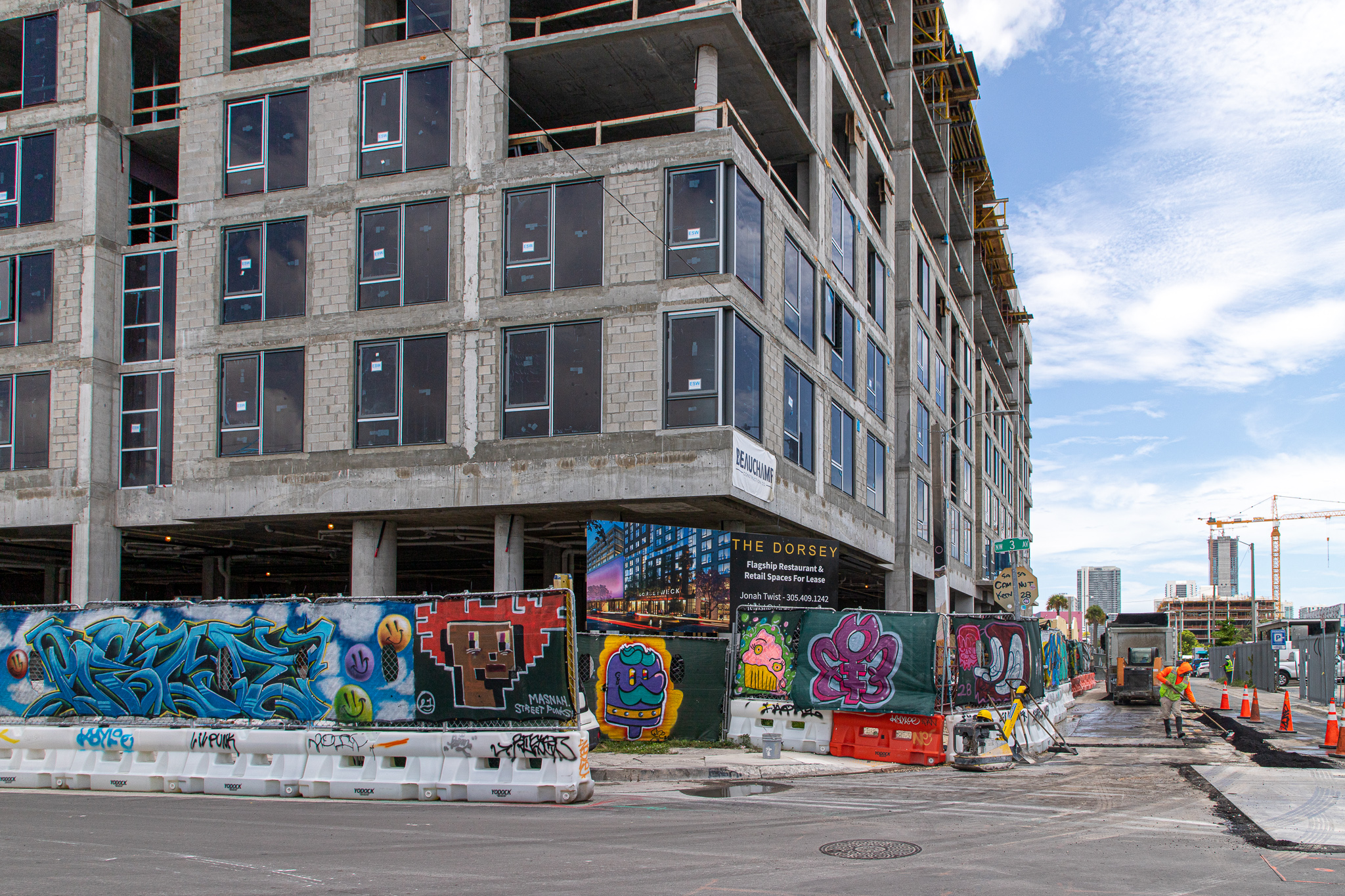
The Dorsey. Photo by Oscar Nunez –Skyalign.
For the exception of the ground floor dedicated to retail, the rest of the building is mostly made up of residential and office space. The office tower is rising above a 476-unit parking garage along Northwest 29th Street towards the eastern side of the development, and will soon top out at 136-feet. One of the most notable features based on the most recent renderings are the long slivers of art work within the recessed walls, and additional artwork will enclose most of the parking garage.
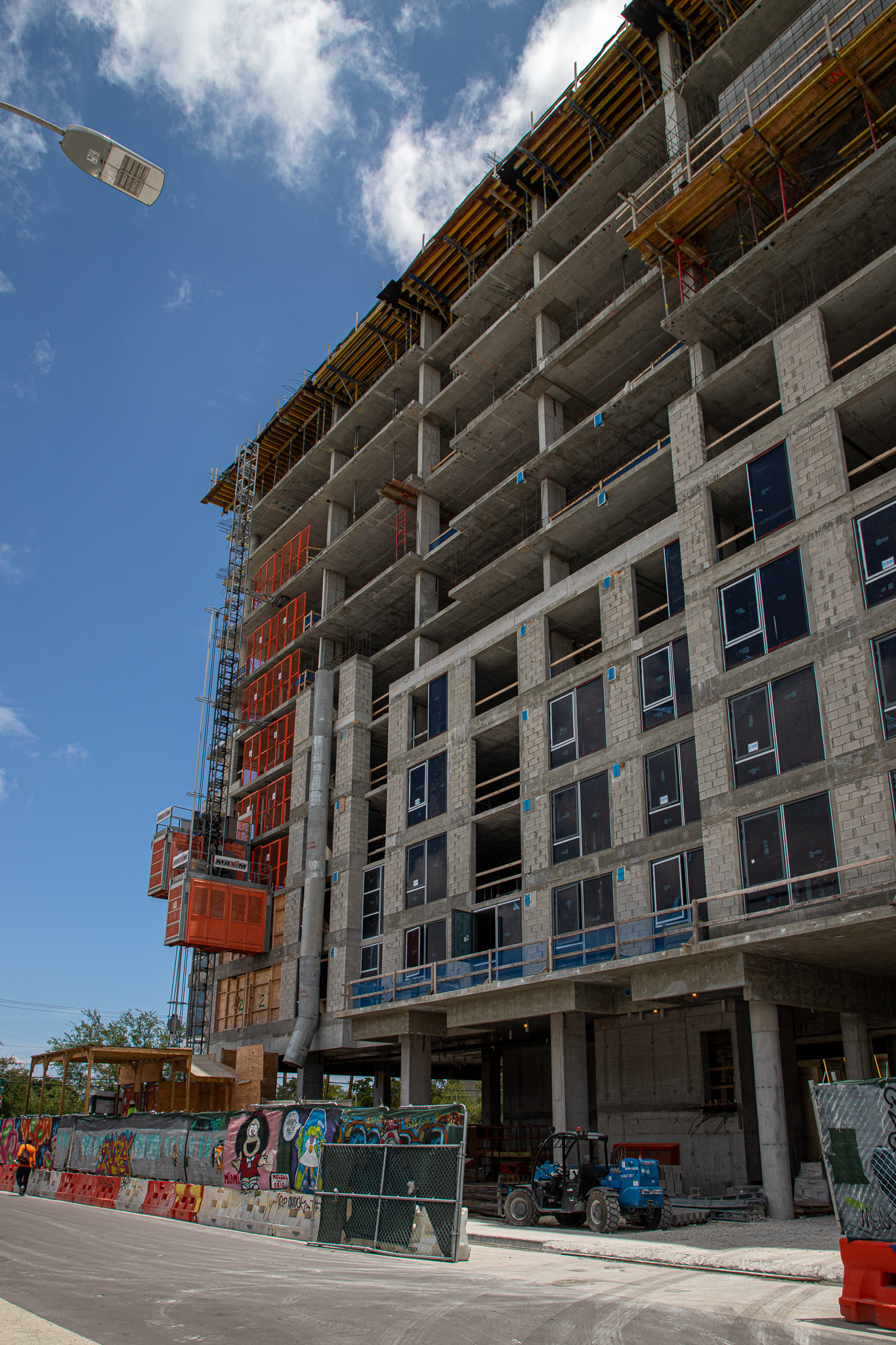
The Dorsey. Photo by Oscar Nunez –Skyalign.
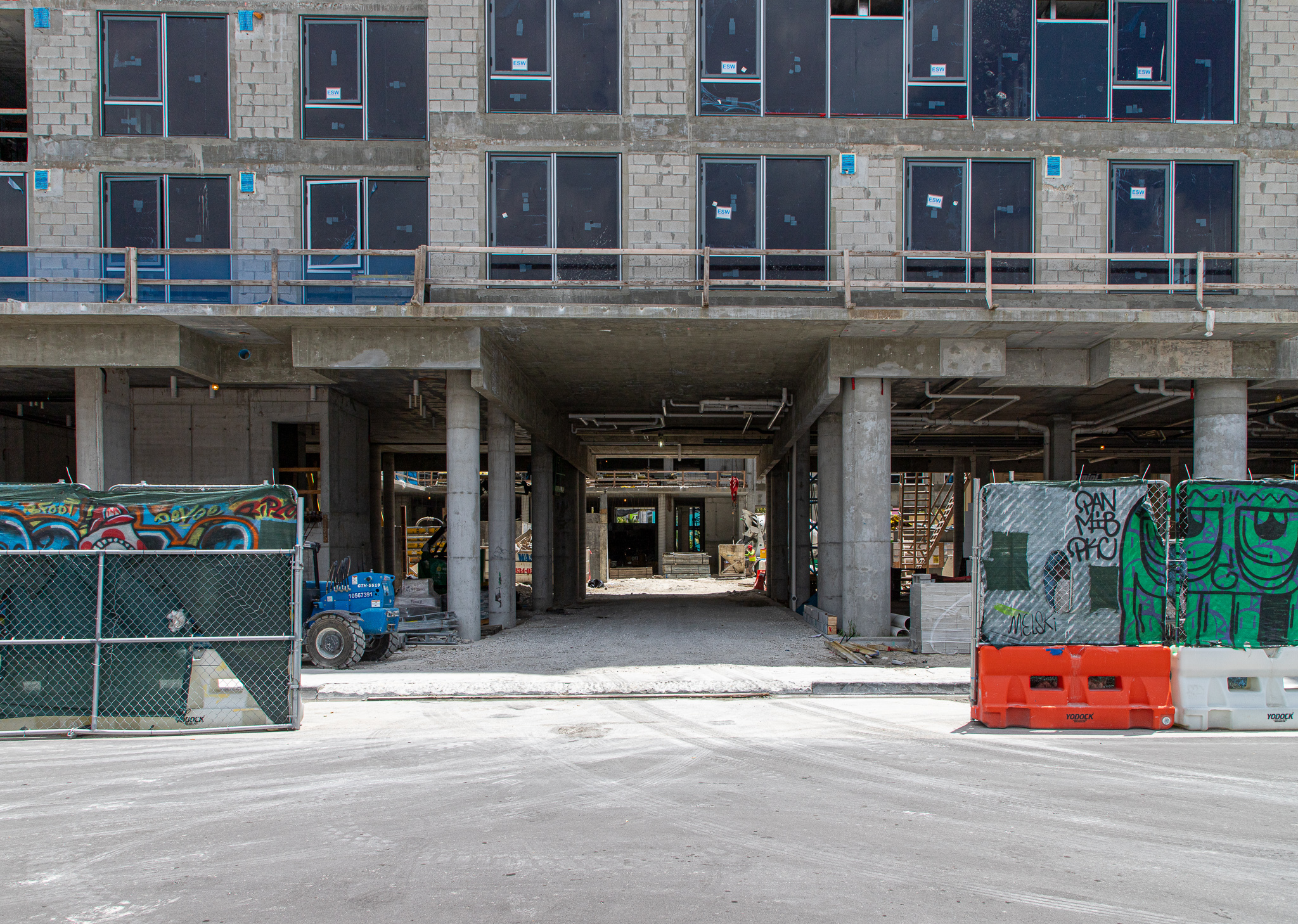
The Dorsey. Photo by Oscar Nunez –Skyalign.
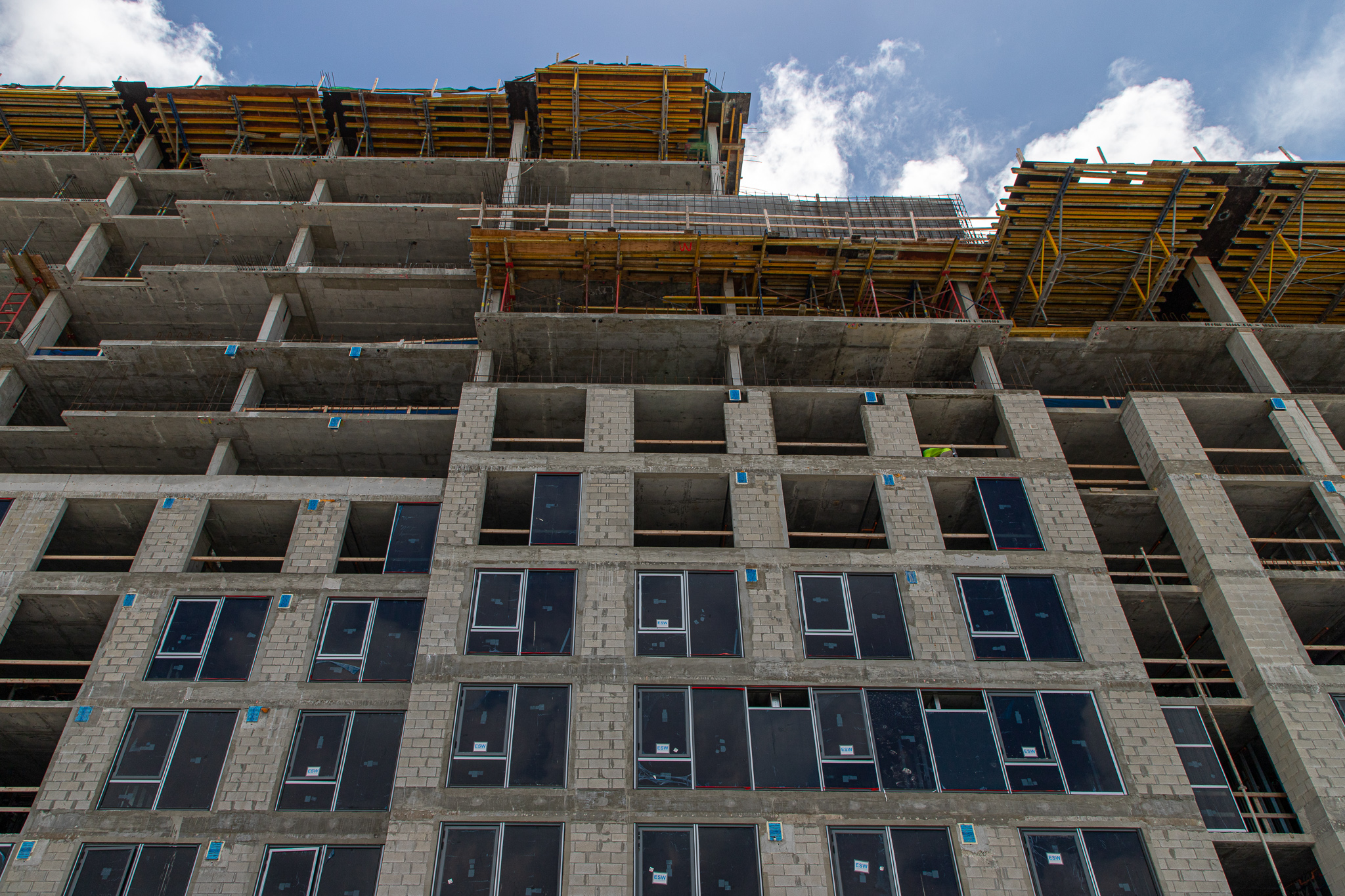
The Dorsey. Photo by Oscar Nunez –Skyalign.
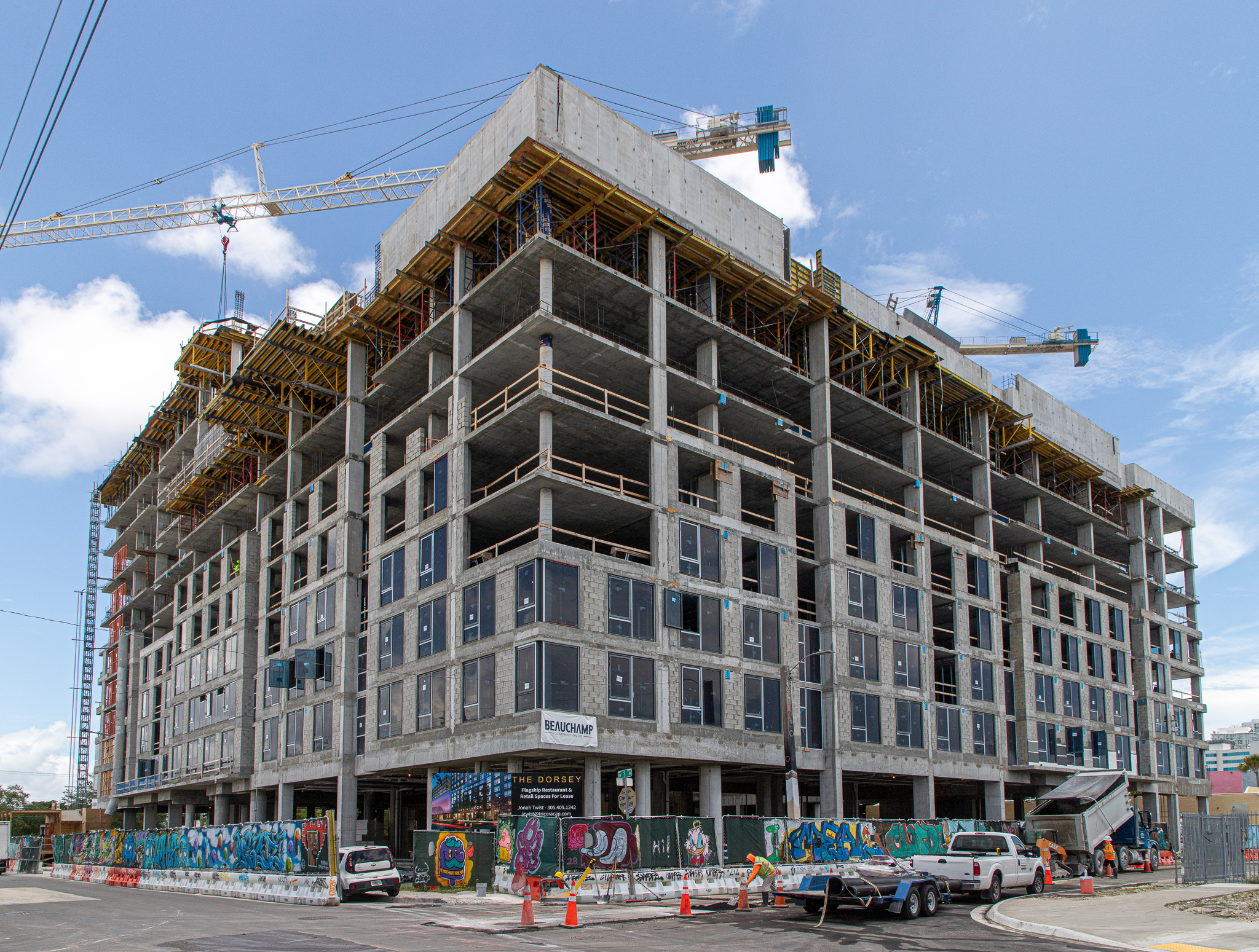
The Dorsey. Photo by Oscar Nunez –Skyalign.
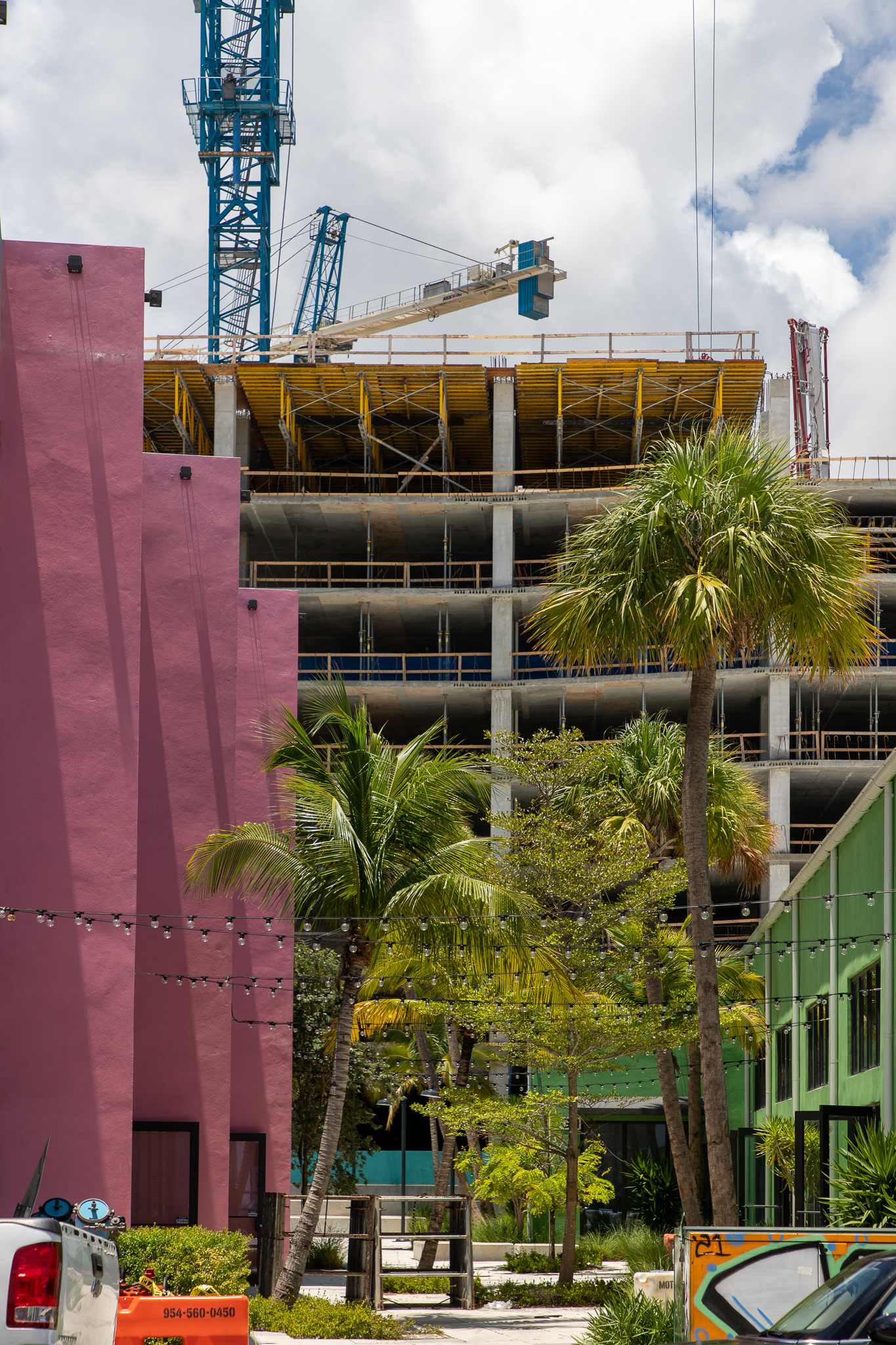
The Dorsey. Photo by Oscar Nunez –Skyalign.
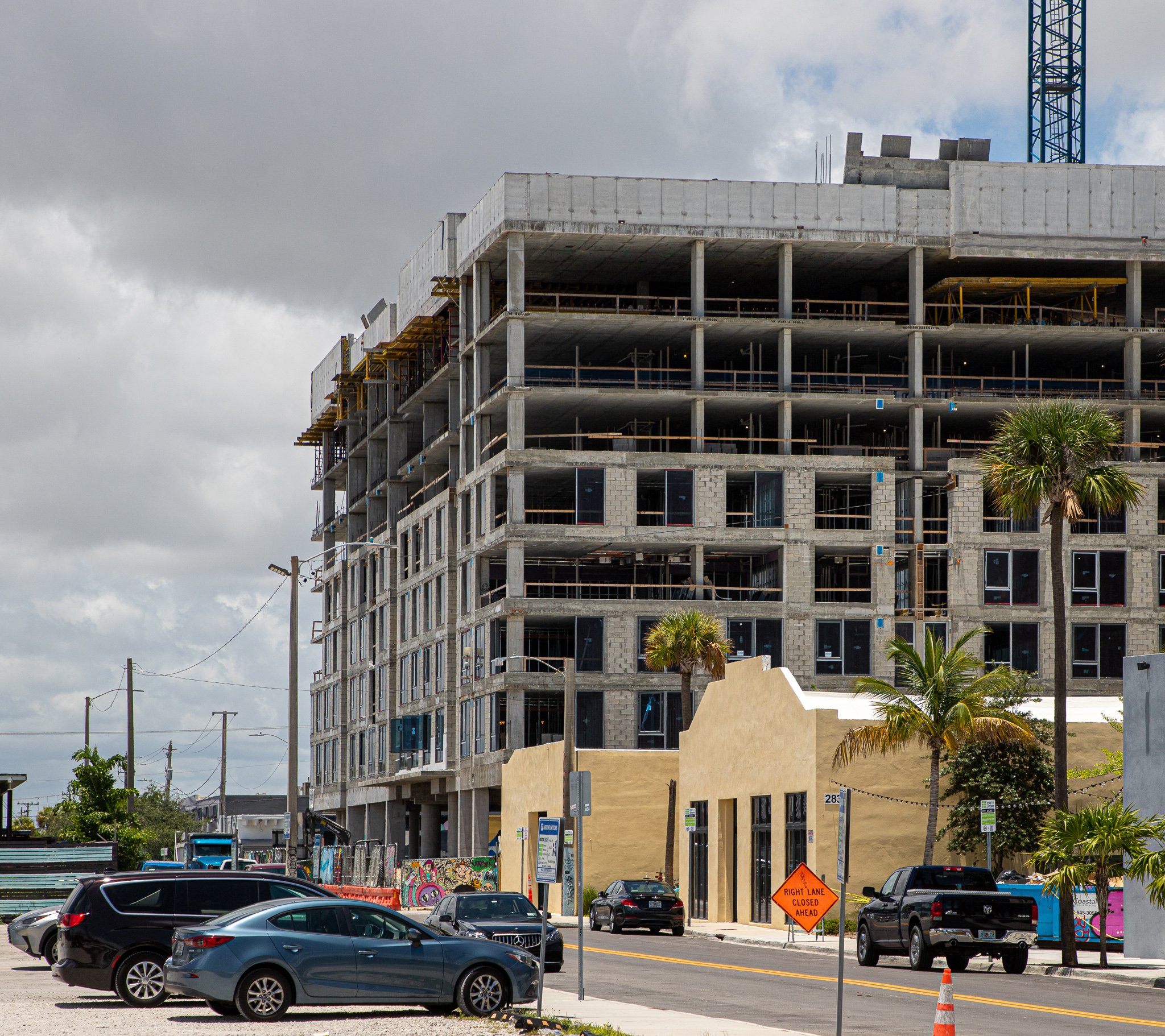
The Dorsey. Photo by Oscar Nunez -Skyalign.
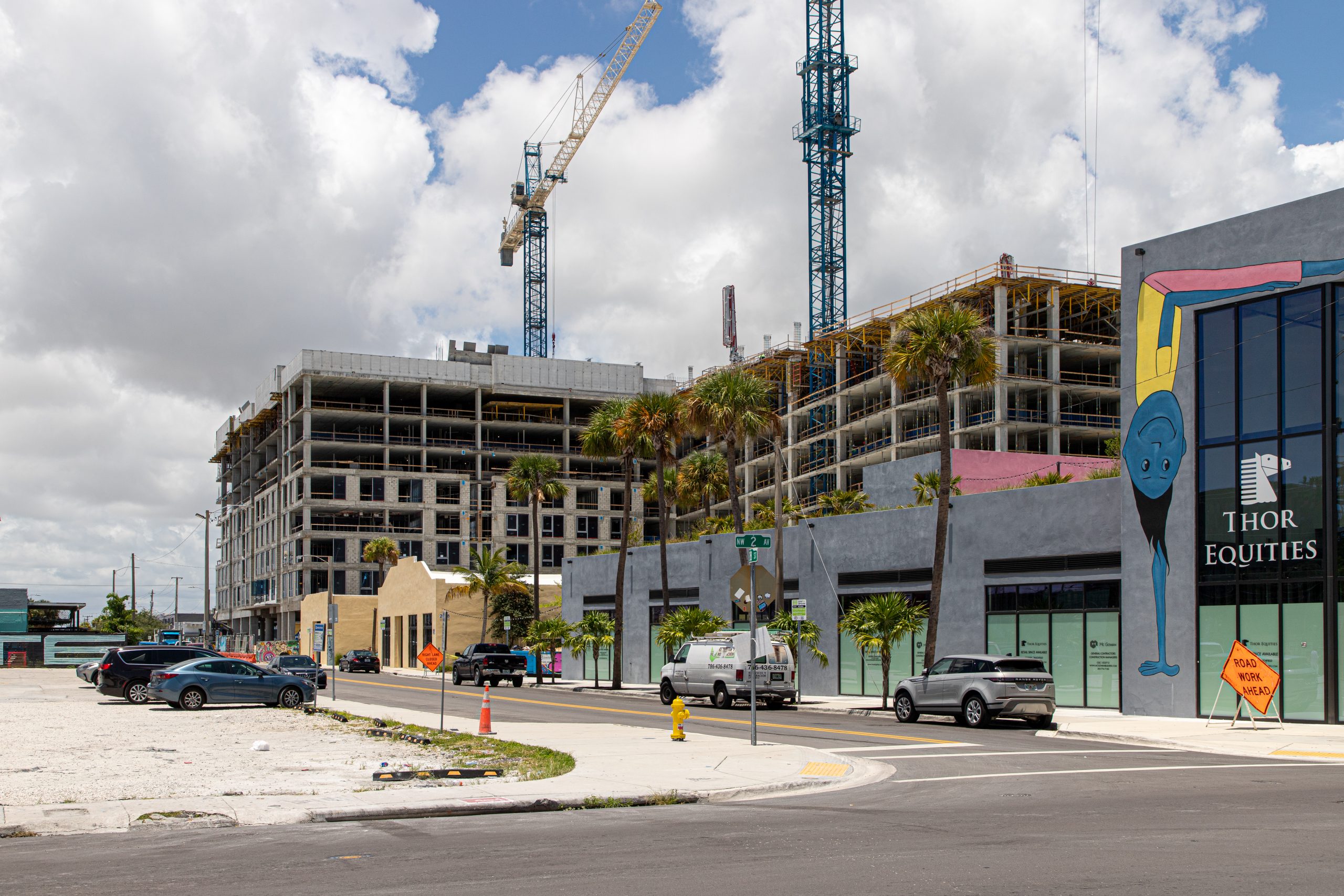
The Dorsey. Photo by Oscar Nunez –Skyalign.
Beauchamp Construction is managing construction, which has an estimated total cost of $70,658,430.
Based on the state of construction, completion could be reach some time early 2022.
Subscribe to YIMBY’s daily e-mail
Follow YIMBYgram for real-time photo updates
Like YIMBY on Facebook
Follow YIMBY’s Twitter for the latest in YIMBYnews

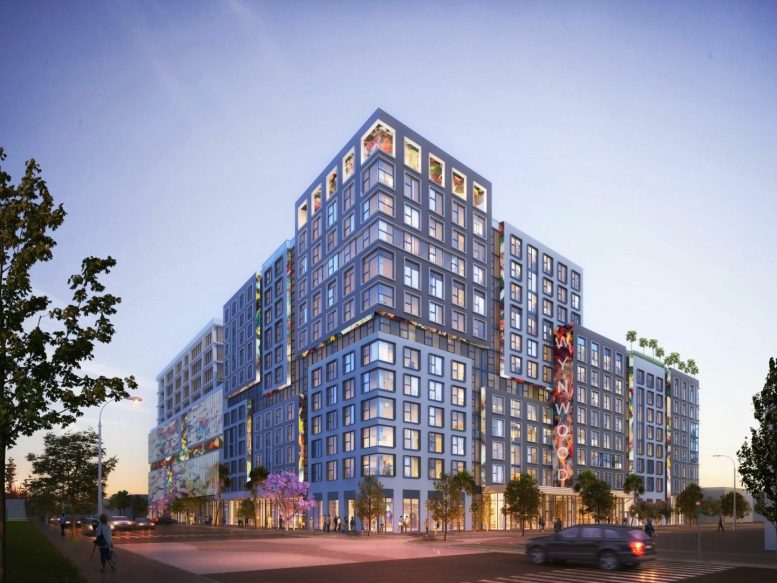
Be the first to comment on "12-Story Concrete Superstructure Nears Topping Out On ‘The Dorsey’ In Wynwood, Miami"