The City of Miami‘s Urban Development Review Board has received an application seeking warrants, waivers and approvals for the development of Merrick Towers, two 20-story mixed-use buildings that will yield a combined 387,568 square feet of space at 3898 Shipping Avenue. Designed by Atelier305 and developed by 3898 Shipping Avenue LLC, the two structures will rise to approximately 226-feet, and will consist of 268 residential units, 32,300 square feet of office space and 6,342 square feet of ground floor retail. The property is located near Coconut Grove at the intersection of Shipping Avenue and Southwest 39th Avenue, and is within walking distance of the Douglas Road Metrorail Station and the Shop at Merrick Park.
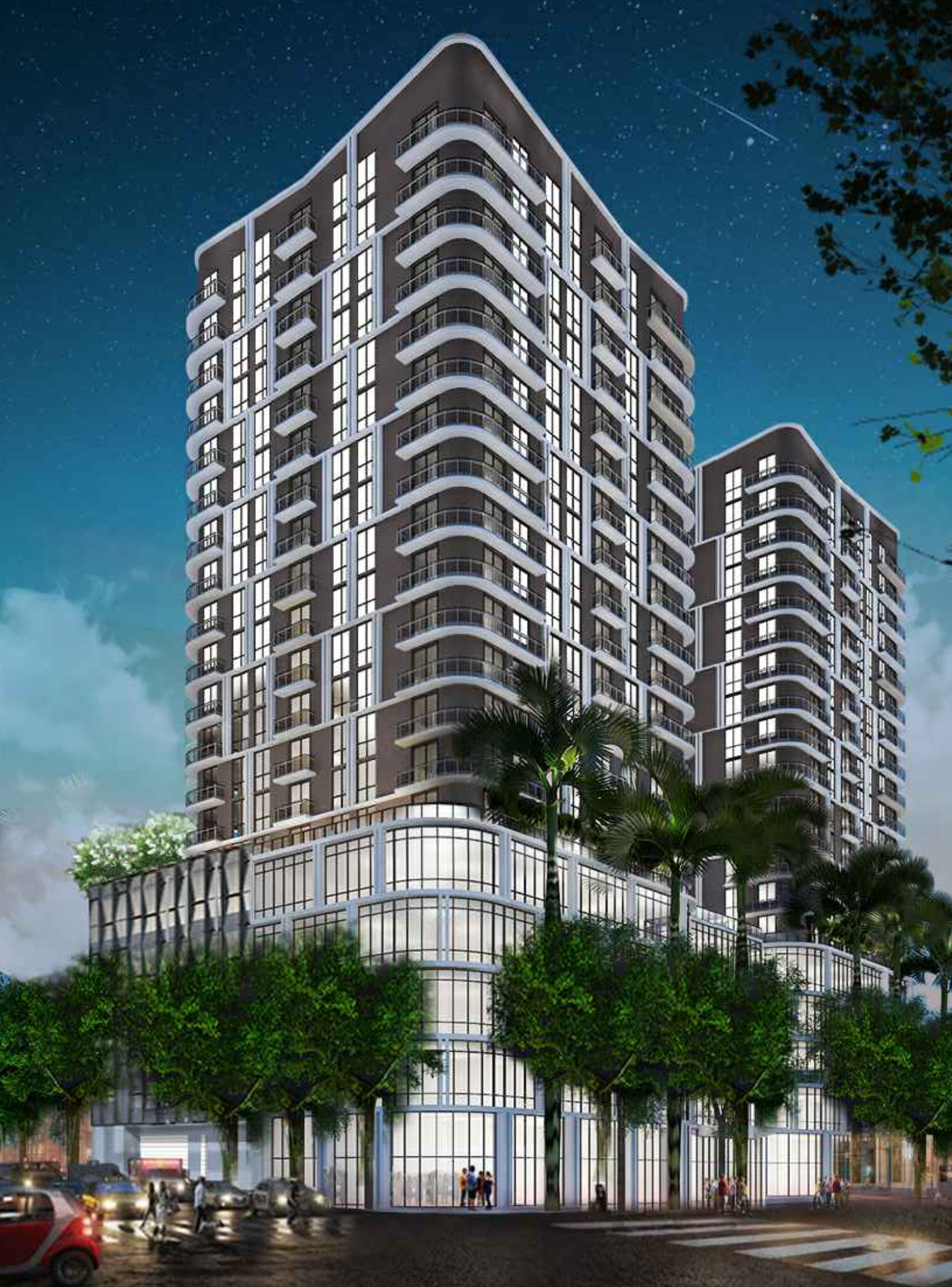
Merrick Towers. Designed by Atelier305.
Renderings from the application show two reinforced concrete towers generally painted in grey smooth stucco, rising out of a single five-story base with an aluminum and glass envelop. The podium also features an ornamental concrete frame that’s painted with white stucco and curves around the corners of the front of the building, as well as additional curves around the central canopied lobby entrance. The rear-end of the tower hides the inner parking garage with a perforated metal screen and artist murals.
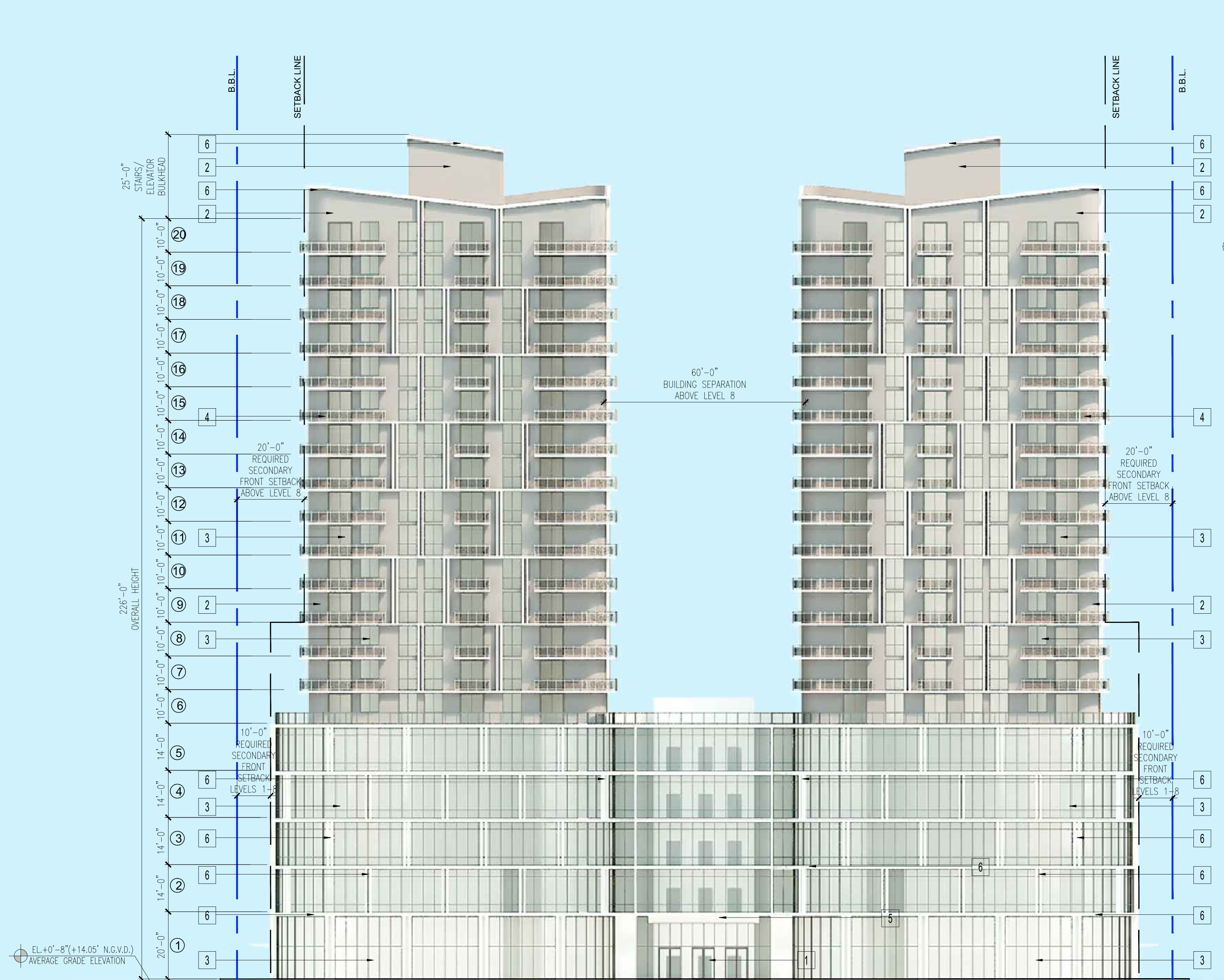
Merrick Towers. Designed by Atelier305.
The setback comes at the 6th floor which opens up the outdoor amenity area, where the curving corners continue along all the elevations of the towers. From the 7th floor and on, a series of stacked balconies begin, treated with aluminum guardrails and impact resistant glass windows and doors. The concrete framing yet appears again in a similar pattern to the bottom floors, which is depicted painted in white stucco and purposely misaligned every two stories to break up the linear uniformity of the exterior. The very top of the two tower volumes feature sloping parapets just below the elevator bulk head.
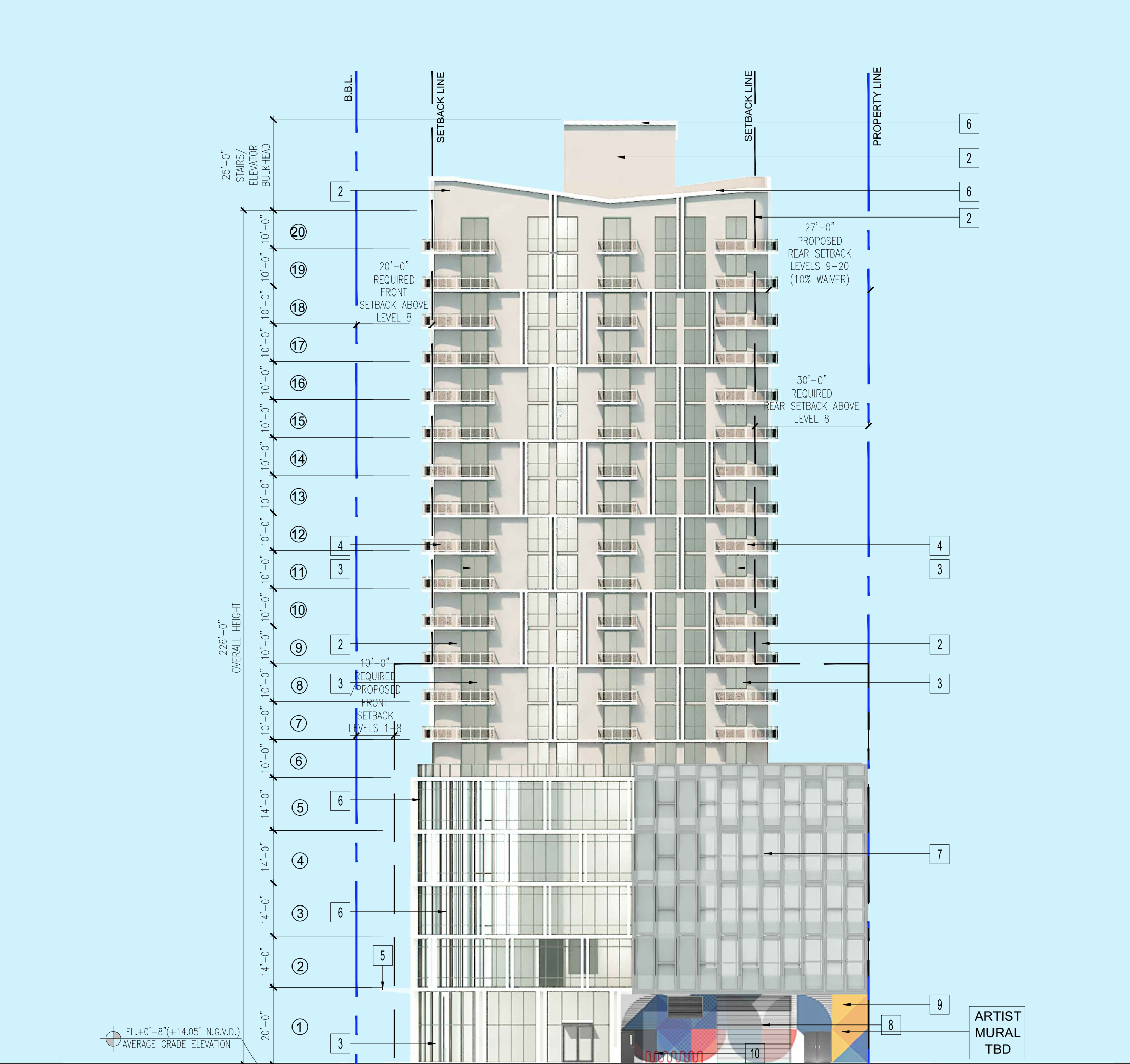
Merrick Towers. Designed by Atelier305.
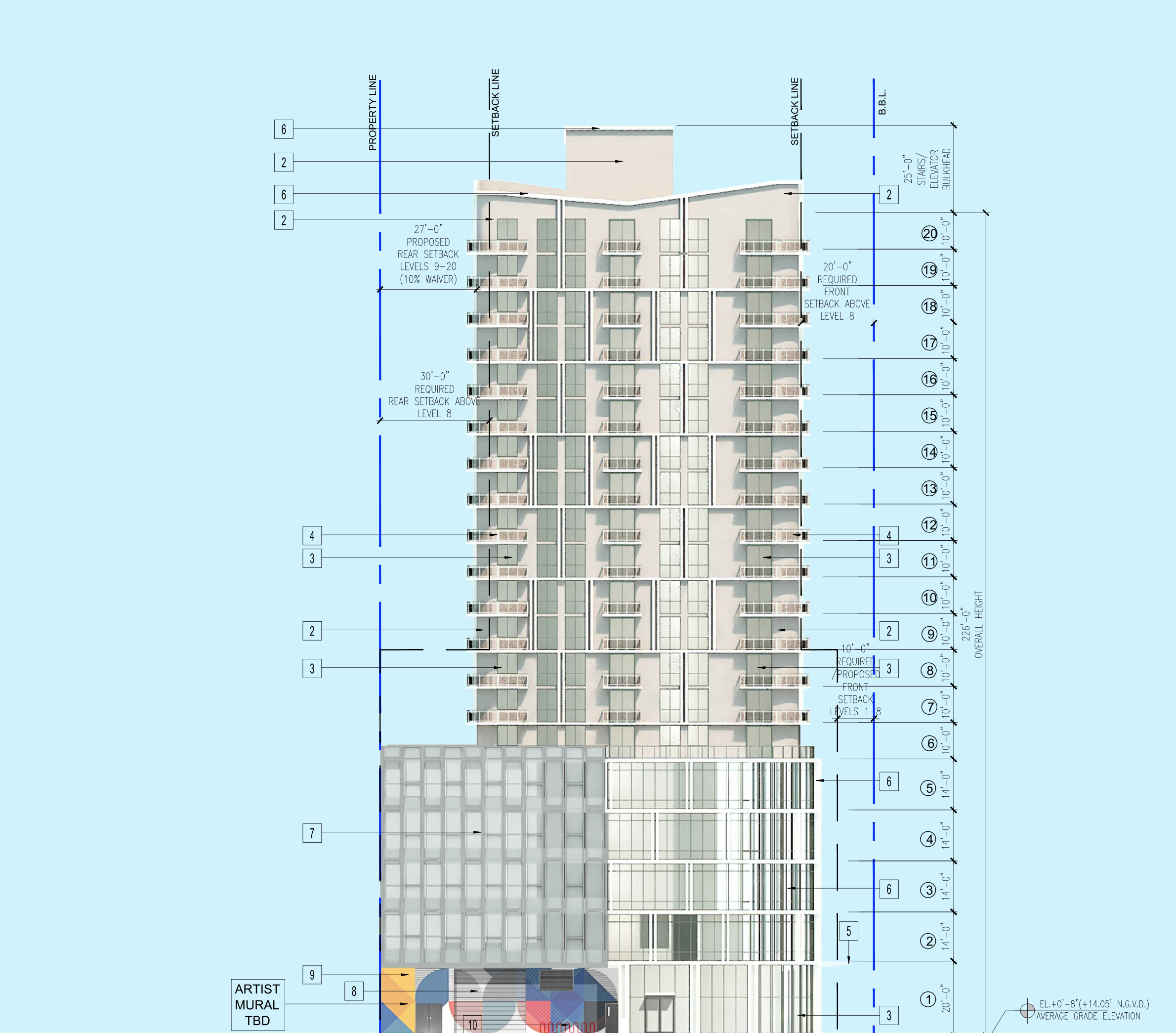
Merrick Towers. Designed by Atelier305.
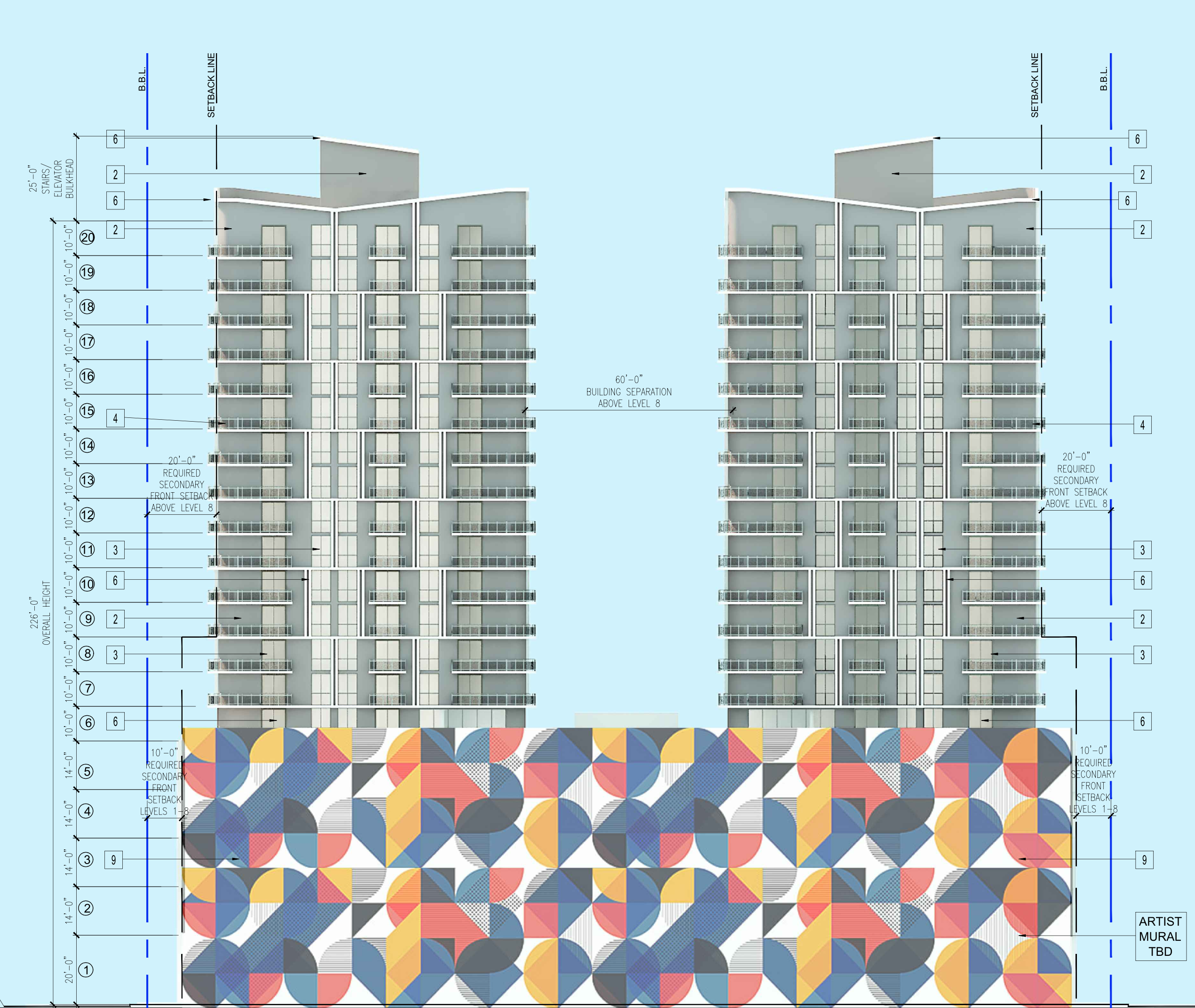
Merrick Towers. Designed by Atelier305.
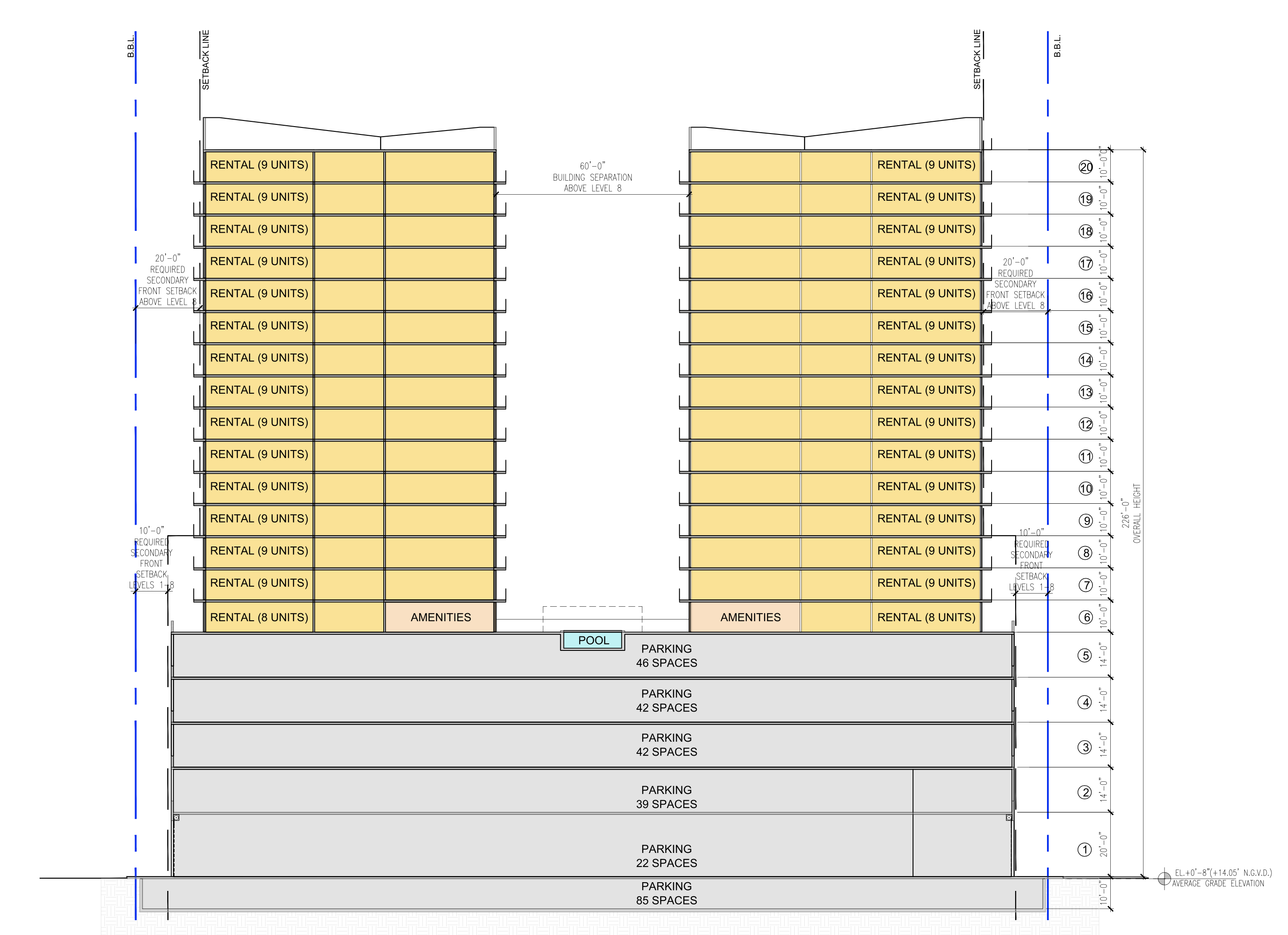
Merrick Towers. Designed by Atelier305.
The diagrams above and below demonstrate how the spaces will be more or less configured and the floor heights too. There will in fact be a basement level strictly for parking with a total of 85 spaces, as well as parking on the next 5 floors after. The ground floor will have 20-foot ceiling heights, followed by 14-foot ceilings, and 10-foot ceilings at the residential levels. There will be 9 units on each floor, for the exception of the 6th floor which separates a space for an amenity.
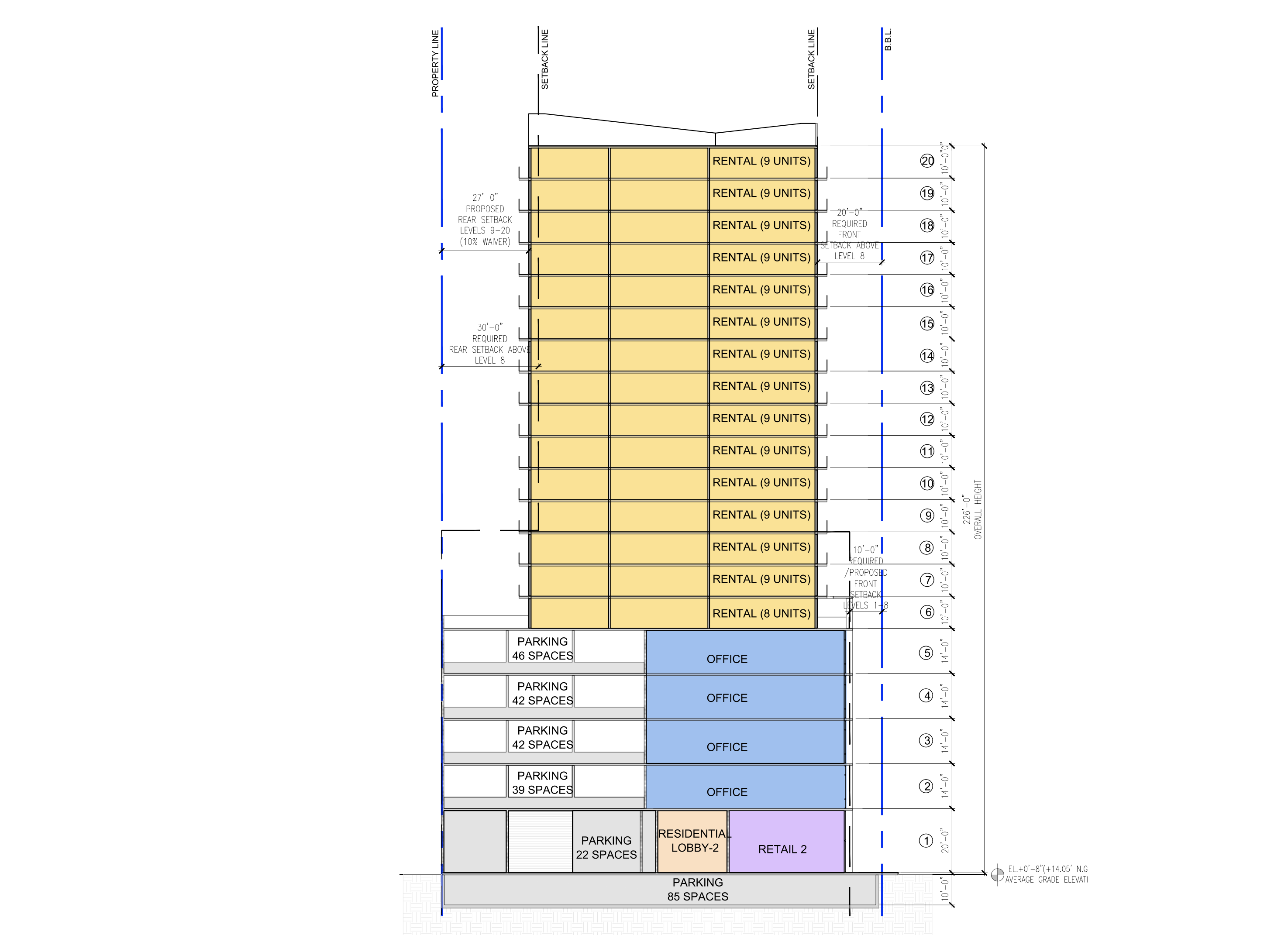
Merrick Towers. Designed by Atelier305.
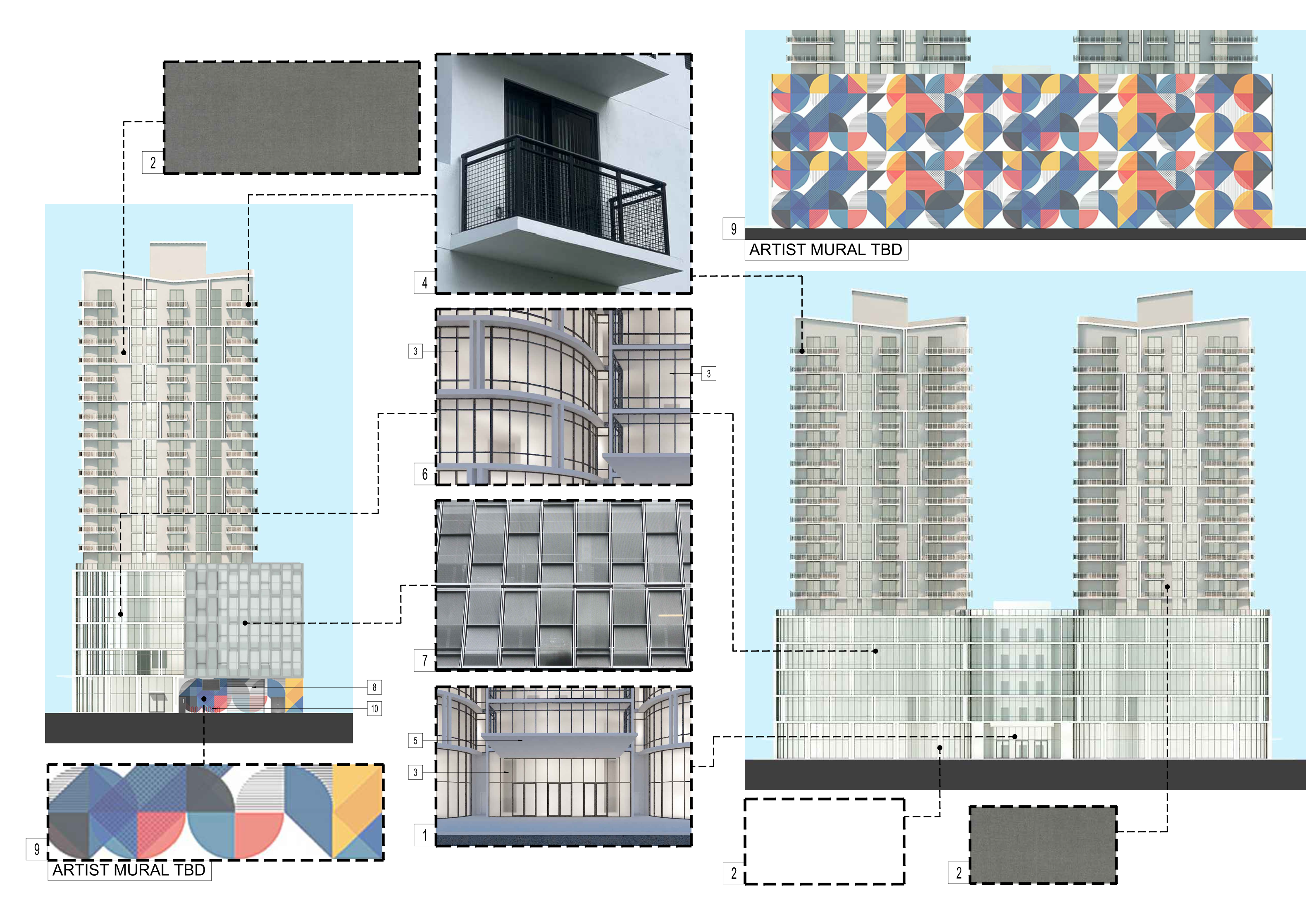
Exterior Finishes. Courtesy of Atelier305.
The planned displays of art takes much of its inspiration from the artful walls seen in the Wynwood Arts District.
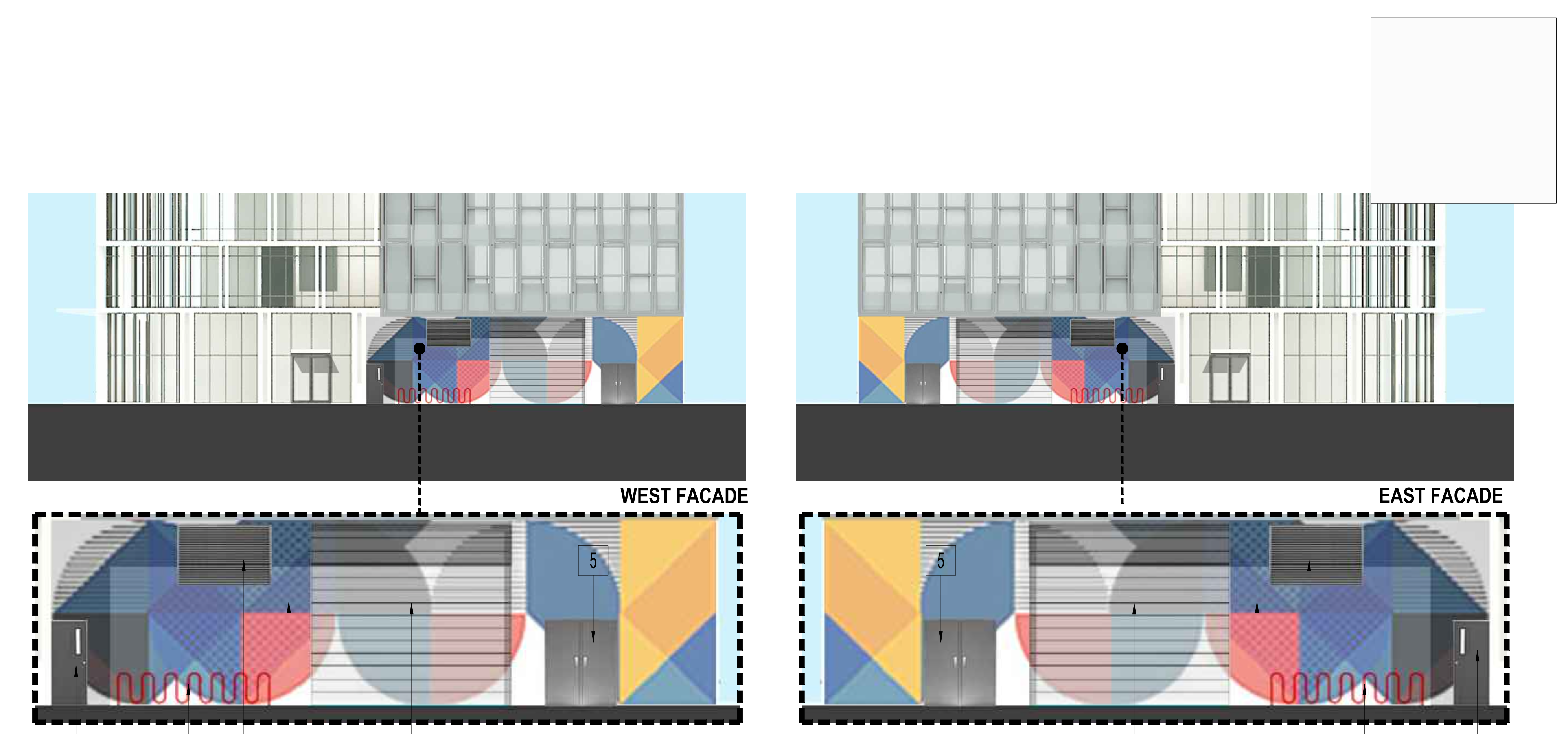
Artist Mural. Courtesy of Atelier305.
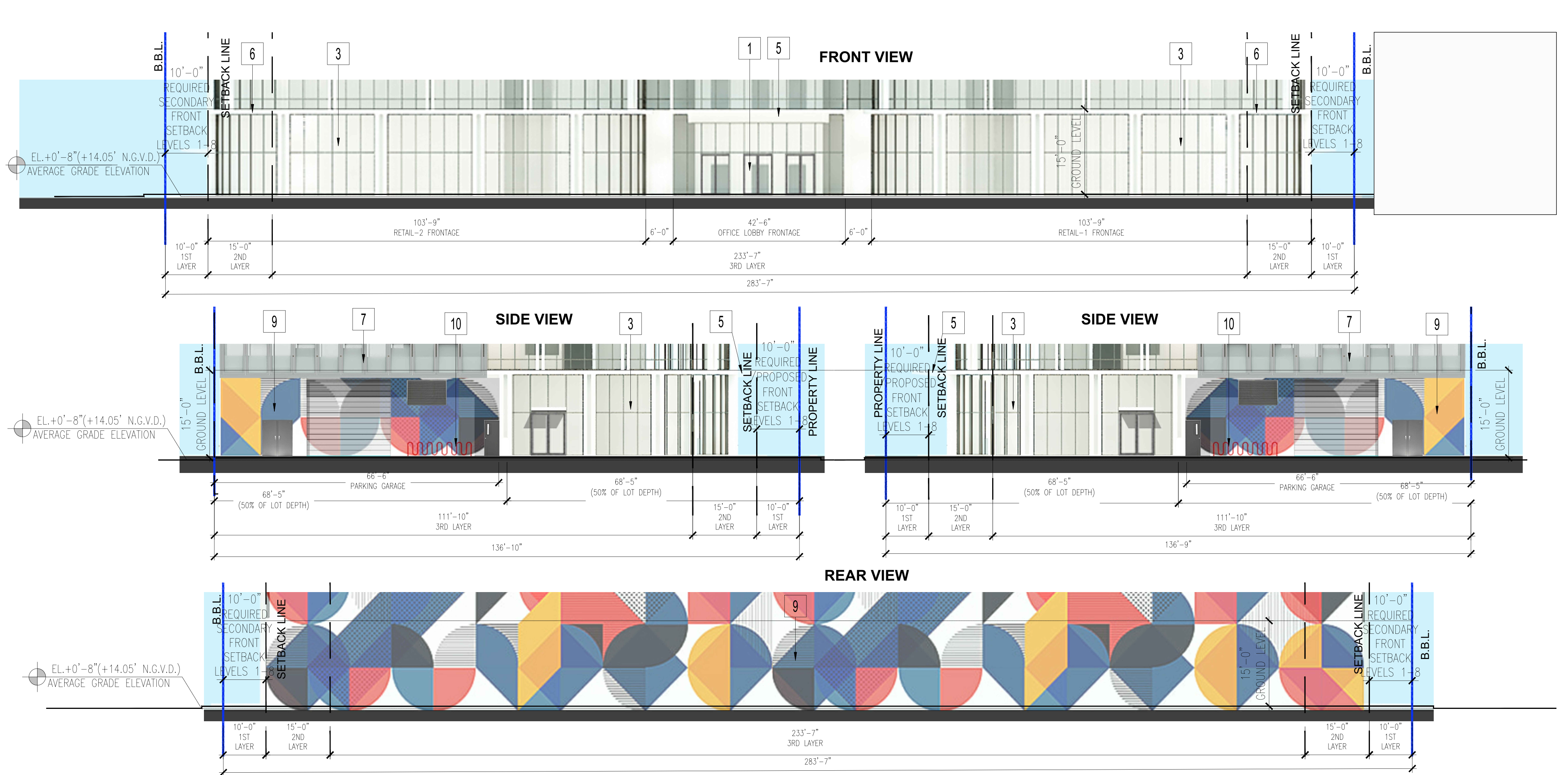
Artist Mural. Courtesy of Atelier305.
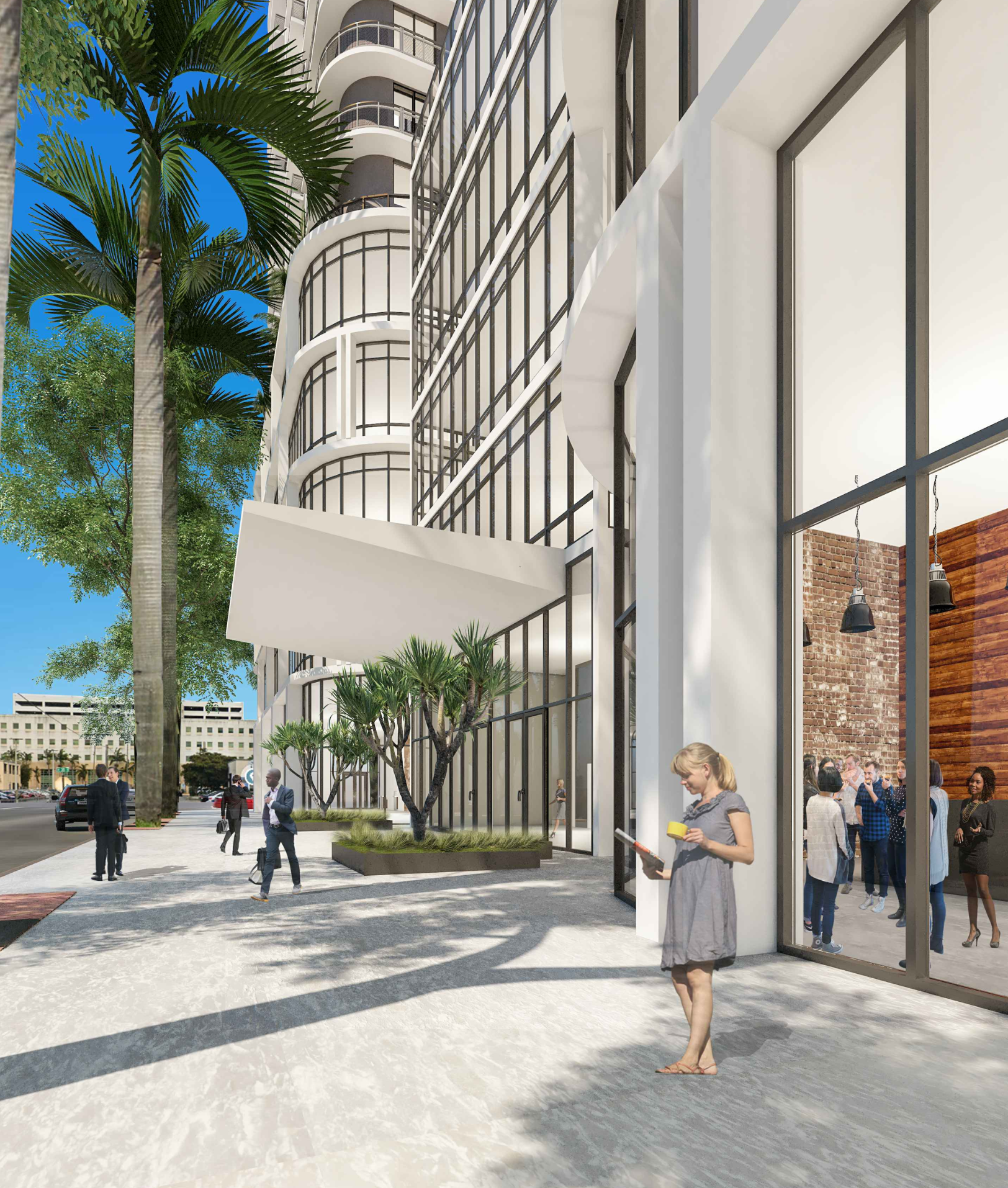
Office Lobby Street View. Courtesy of Atelier305.
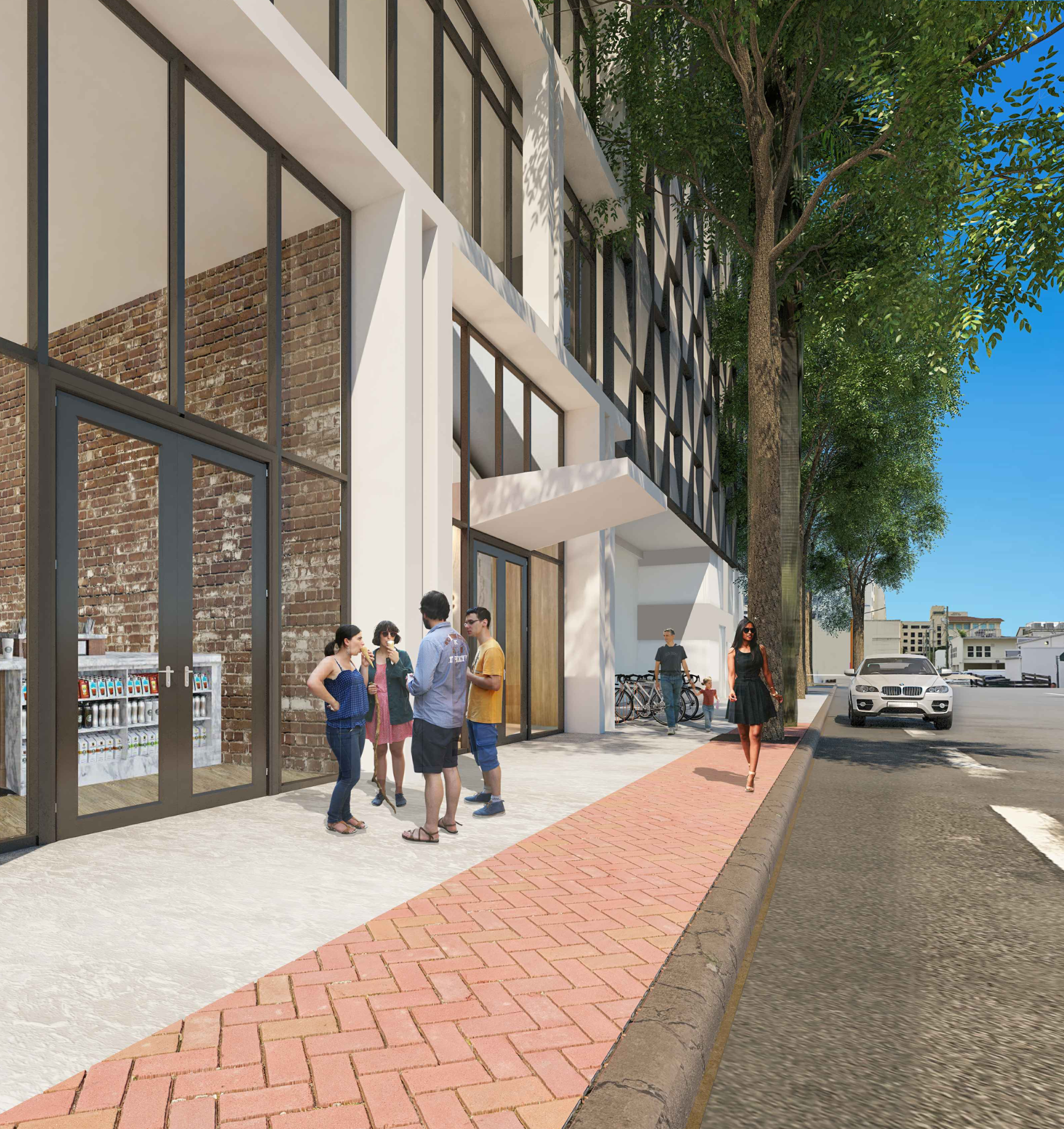
Residential Lobby Street View. Courtesy of Atelier305.
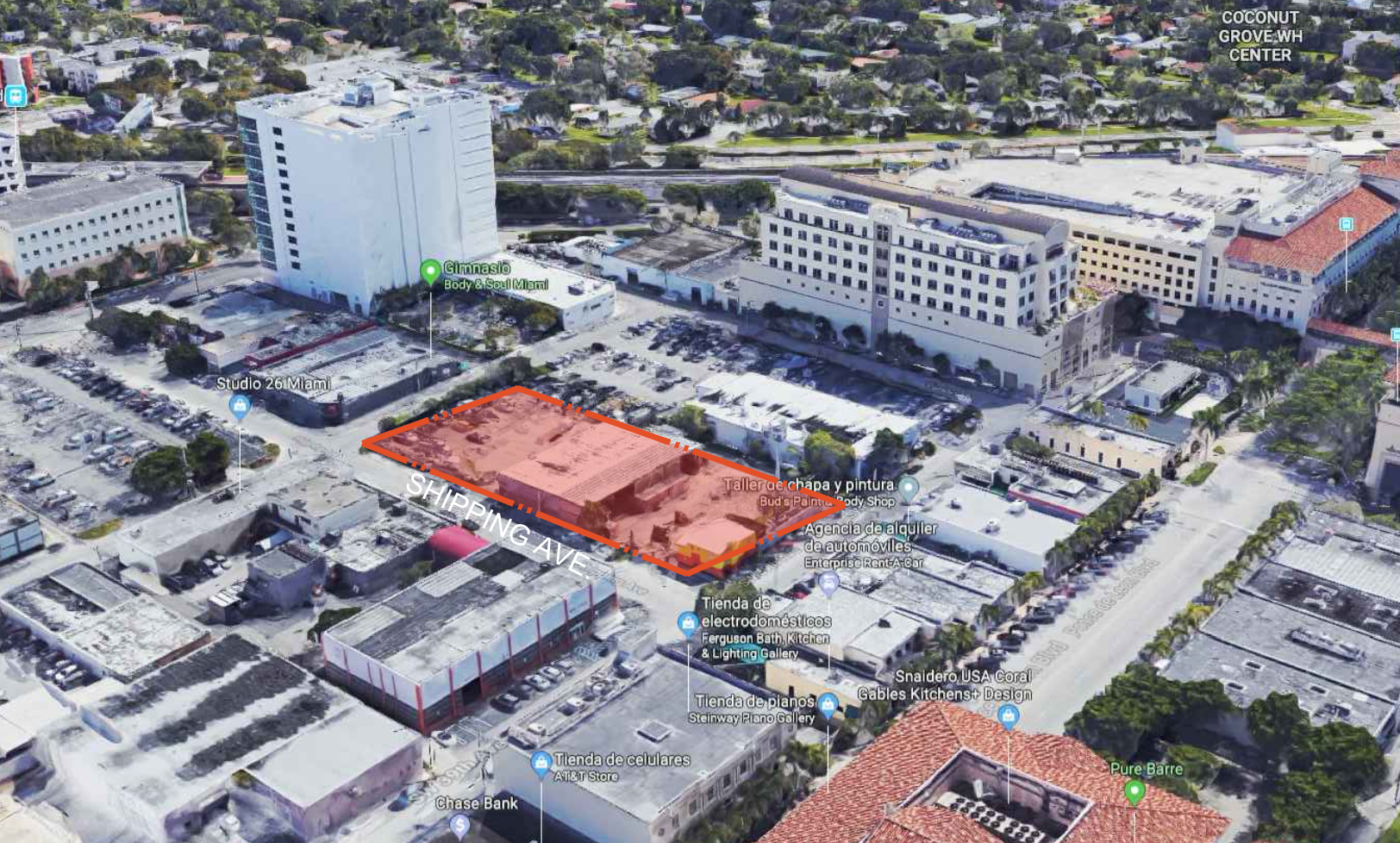
Front Aerial North West View. Courtesy of Atelier305.
The entire building will have most of its frontage along Shipping Avenue with nearly 284-feet facing north, and approximately 137-feet of frontage flanking Southwest 29th Street and Southwest 38th Court.
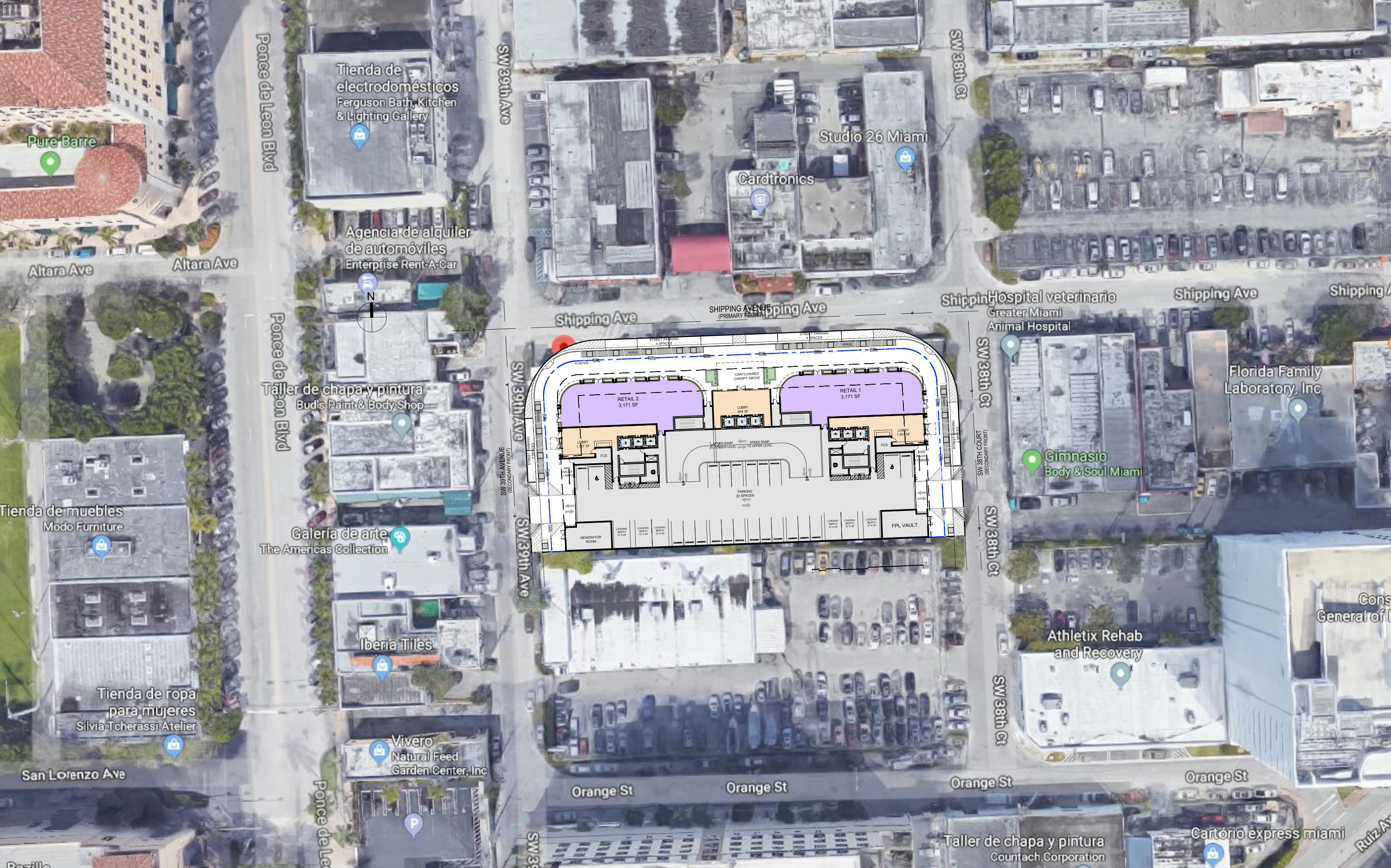
Subject Property. Courtesy of Atelier305.
The residential unit mix will be rentals and will come in micro-sized studios, 1-bedroom, 2-bedrooms and 3-bedroom layouts, ranging from 394 to 1,065 square feet, for an average unit scope of 710 square feet. Of the 268 units, 60 will be micro unit, another 60 will be 1-beds, 118 2-beds and 30 3-beds. The residential amenities are located on the 6th floor and will feature an outdoor pool and landscaped deck, as well as two 850-square-foot spaces that will likely be a fitness center for each tower. Up to 276 vehicles can be parked in the garage, with an additional 12 on-street spaces. The residences begin on the 6th floor as well, and for the most part do not change in unit mix and arrangement all the way to the top floor. The office spaces will be on levels 3-to-5 and offer six 3700-square-foot floor plans. The ground floor will be home to the lobbies and two 3,171-square foot retail venues.
The application for the project is scheduled for review on July 21, 2021 at 2:00 PM at the Commission Chambers at 3500 Pan American Drive.
Subscribe to YIMBY’s daily e-mail
Follow YIMBYgram for real-time photo updates
Like YIMBY on Facebook
Follow YIMBY’s Twitter for the latest in YIMBYnews

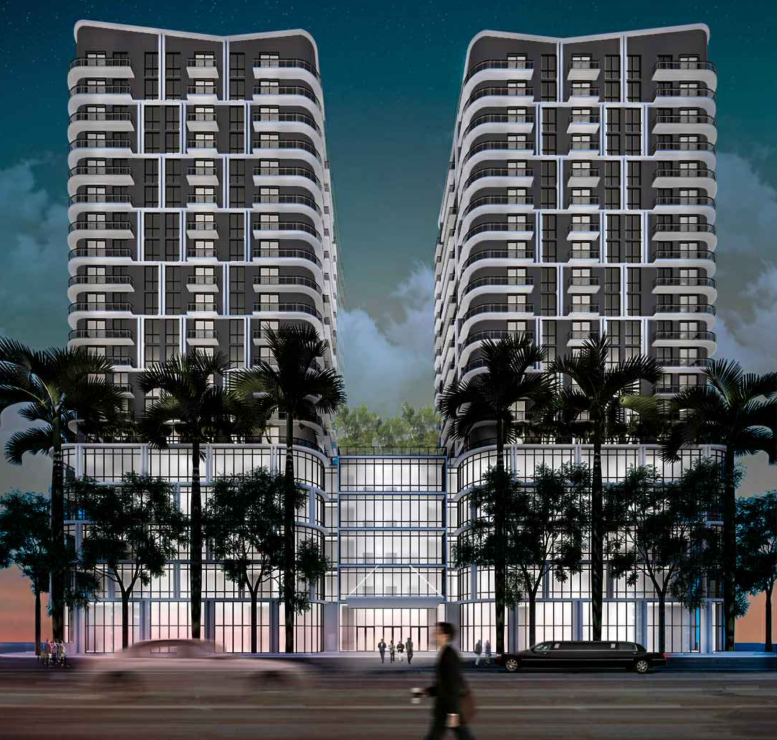
the property 3898 shipping ave is in coral gables not city of miami correct me if i am wrong