Tampa’s Planning and Development Department is currently in the process of reviewing proposals for the tentatively-named Tampa Heights, a 7-story mixed-use development being developed by Lc Heights Jv LLC located at 1701 North Florida Avenue. The subject property is a 2.45 acre assemblage that comprises a single city block at the southeast corner of N. Florida Avenue and Oak Avenue in the Tampa Heights Historic District. Designed by Humphreys & Partners Architects with Kimley-Horn as the engineering consultant, the project will yield 320 dwelling units, 11,000 square feet of ground floor commercial space and up to 350 parking spaces.
Renderings courtesy of Humphreys & Partners Architects depicts a 82-foot-tall structure featuring a white smooth stucco and beige masonry exterior, with the latter material wrapping around the lower half of the block-sized development. The building would be built on a sloping parcel of land, so one side will feature one less floor topping off at 71-feet. It appears nearly all units will have private balconies enclosed with black aluminum guard rails and large impact-resistant windows. The parking structure will be mostly hidden from the public eye, having only some exposure along Seventh Avenue for the entrance, but will remain clad in the same materials as the rest of the building.
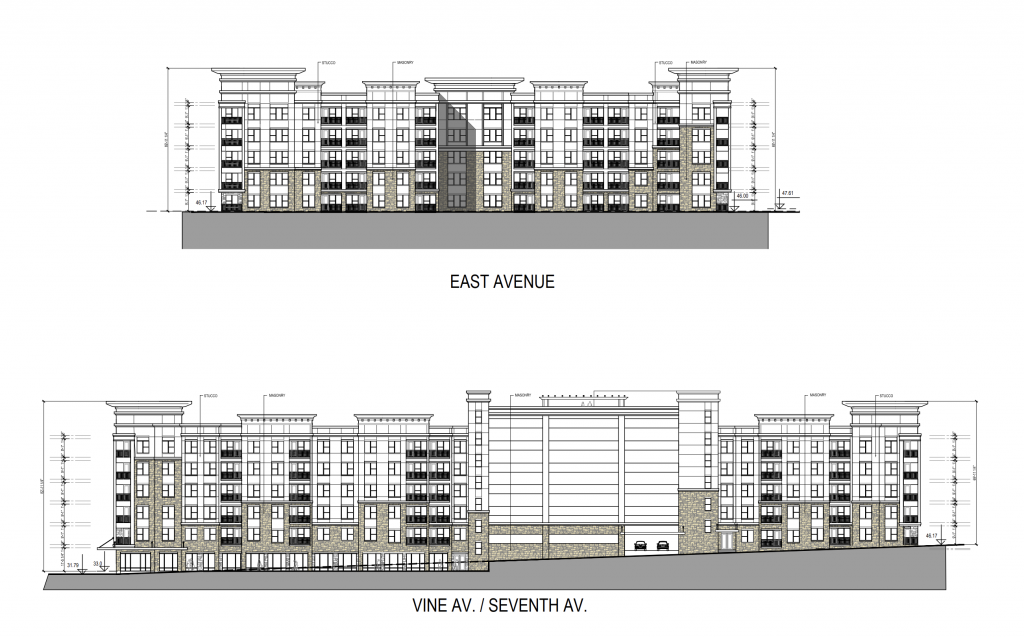
1701 North Florida Avenue. Designed by Humphreys & Partners Architects.
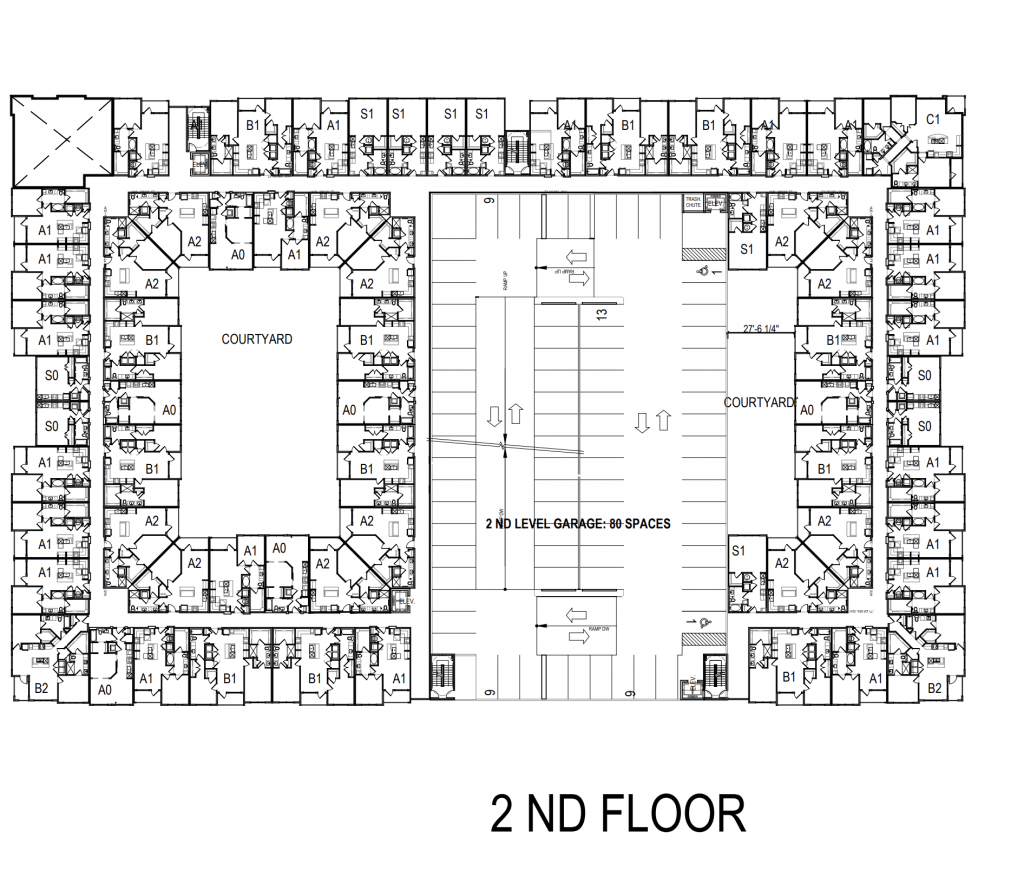
1701 North Florida Avenue. Designed by Humphreys & Partners Architects.
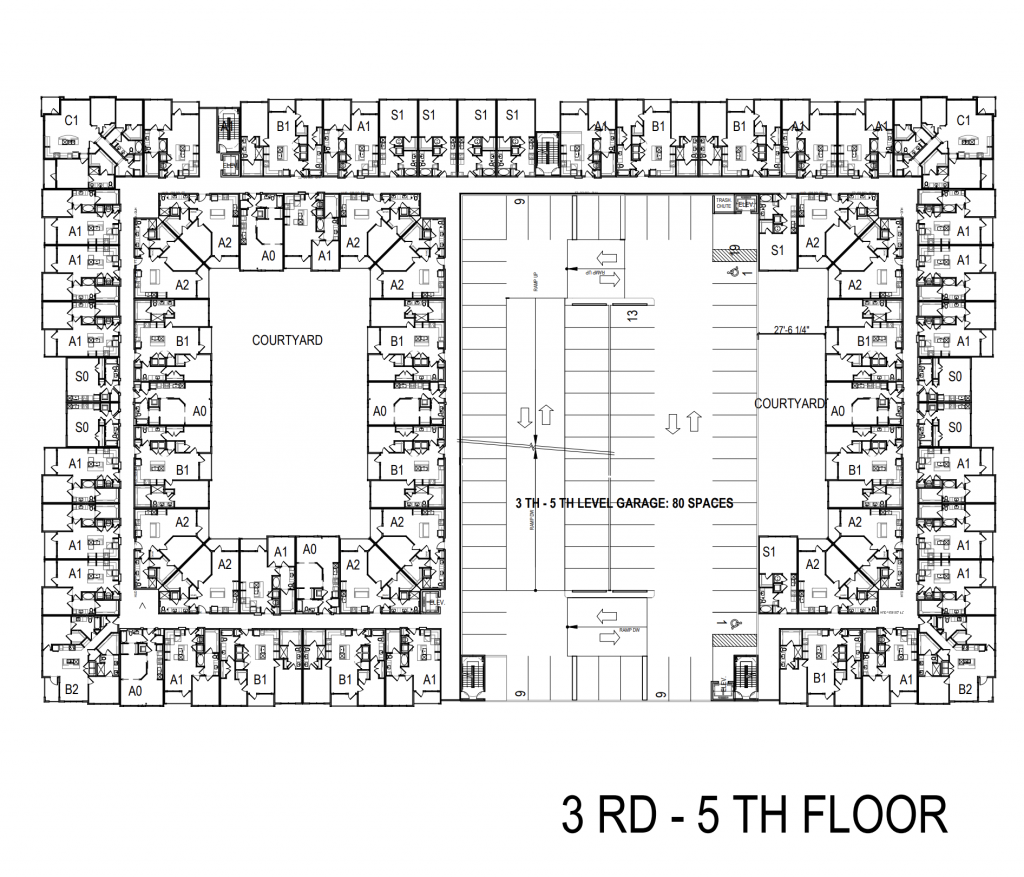
1701 North Florida Avenue. Designed by Humphreys & Partners Architects.
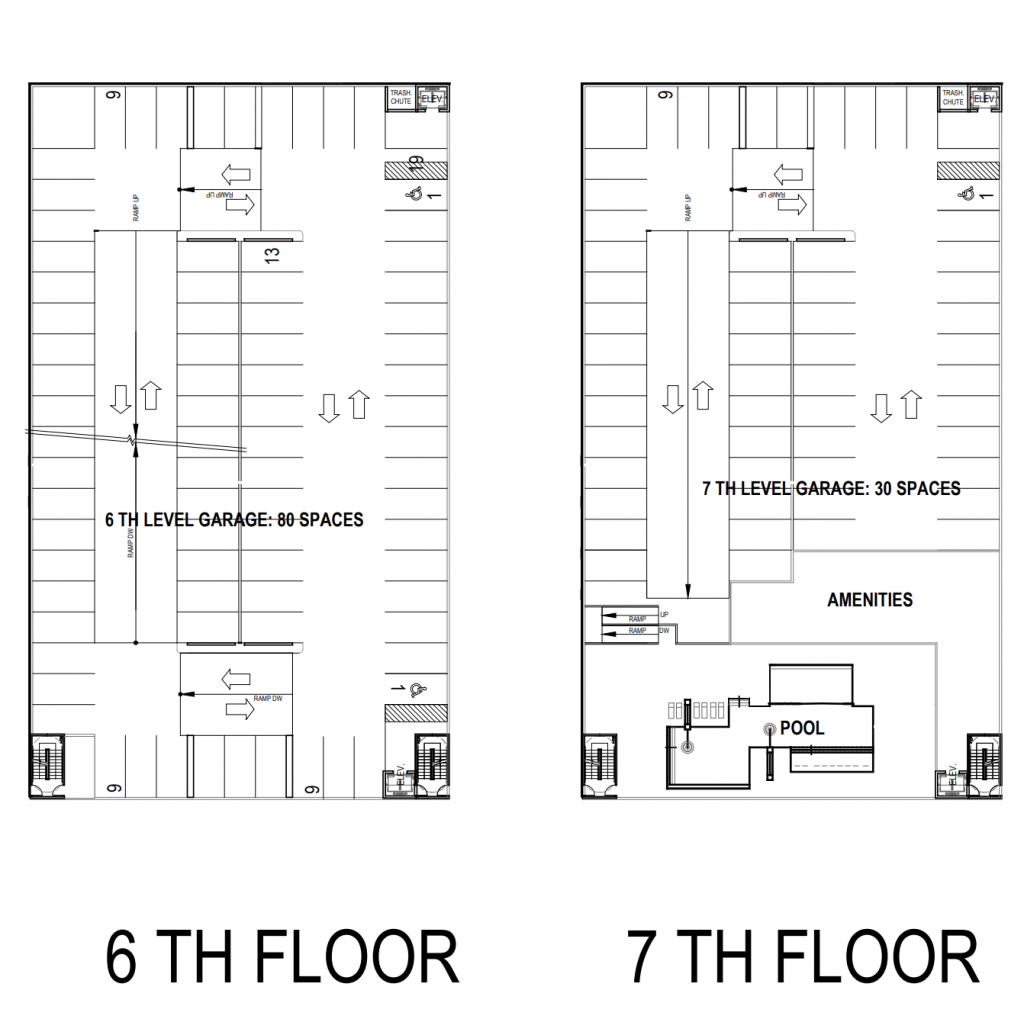
1701 North Florida Avenue. Designed by Humphreys & Partners Architects.
Judging from the floor plan diagrams, the apartments will be a mix of studio, one-bedroom and two-bedroom units, with access to several amenities such as a rooftop pool and deck, a 6,400-square-foot clubhouse and two center courtyards. The developer is committing to dedicating some units to workforce housing upon receiving approvals for the development. The application also requests a rezoning for the property to Planned Development to permit construction of this type.
A construction schedule has not been announced, but demolition permits will likely be required to remove a few low rise structures occupying the site.
Subscribe to YIMBY’s daily e-mail
Follow YIMBYgram for real-time photo updates
Like YIMBY on Facebook
Follow YIMBY’s Twitter for the latest in YIMBYnews

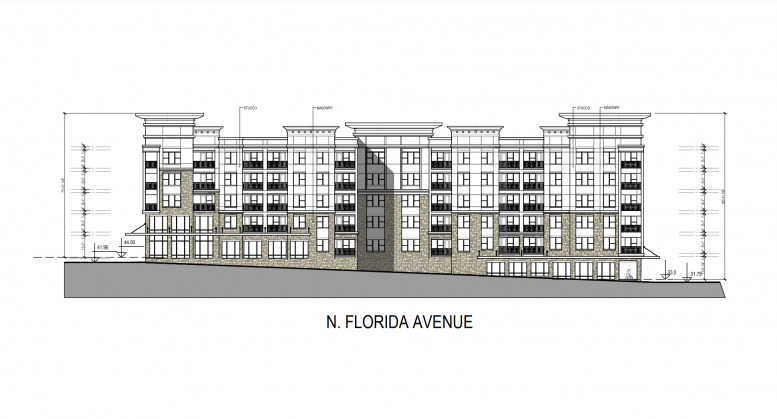
I’m interested in investing in this property
I am interested in living in your newly constructed apts. On OAk/7th.ave./Florida Ave. Please let me know when I can apply for the senior low income apt. I am a professional retiree.my lease is up on June 15th. 2024.