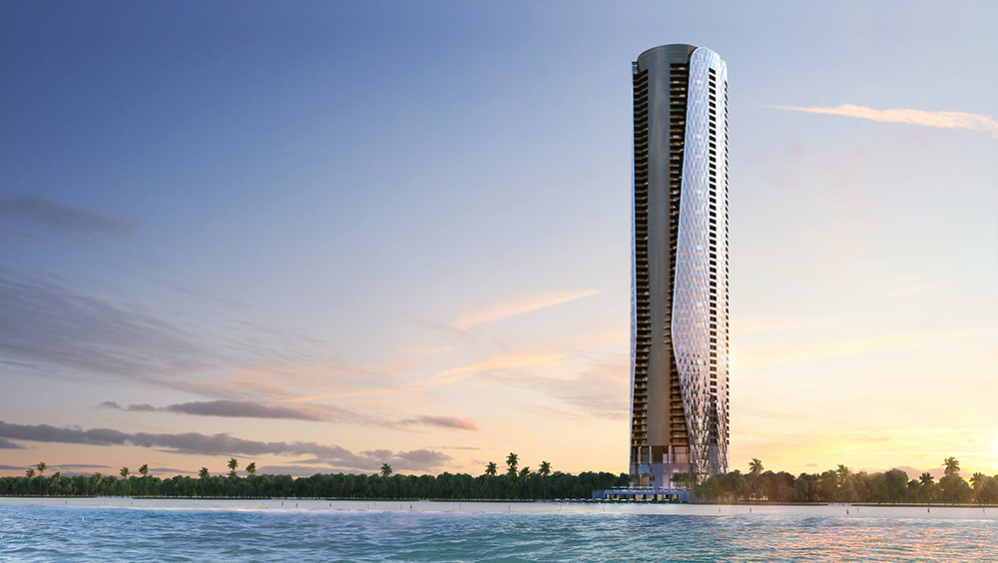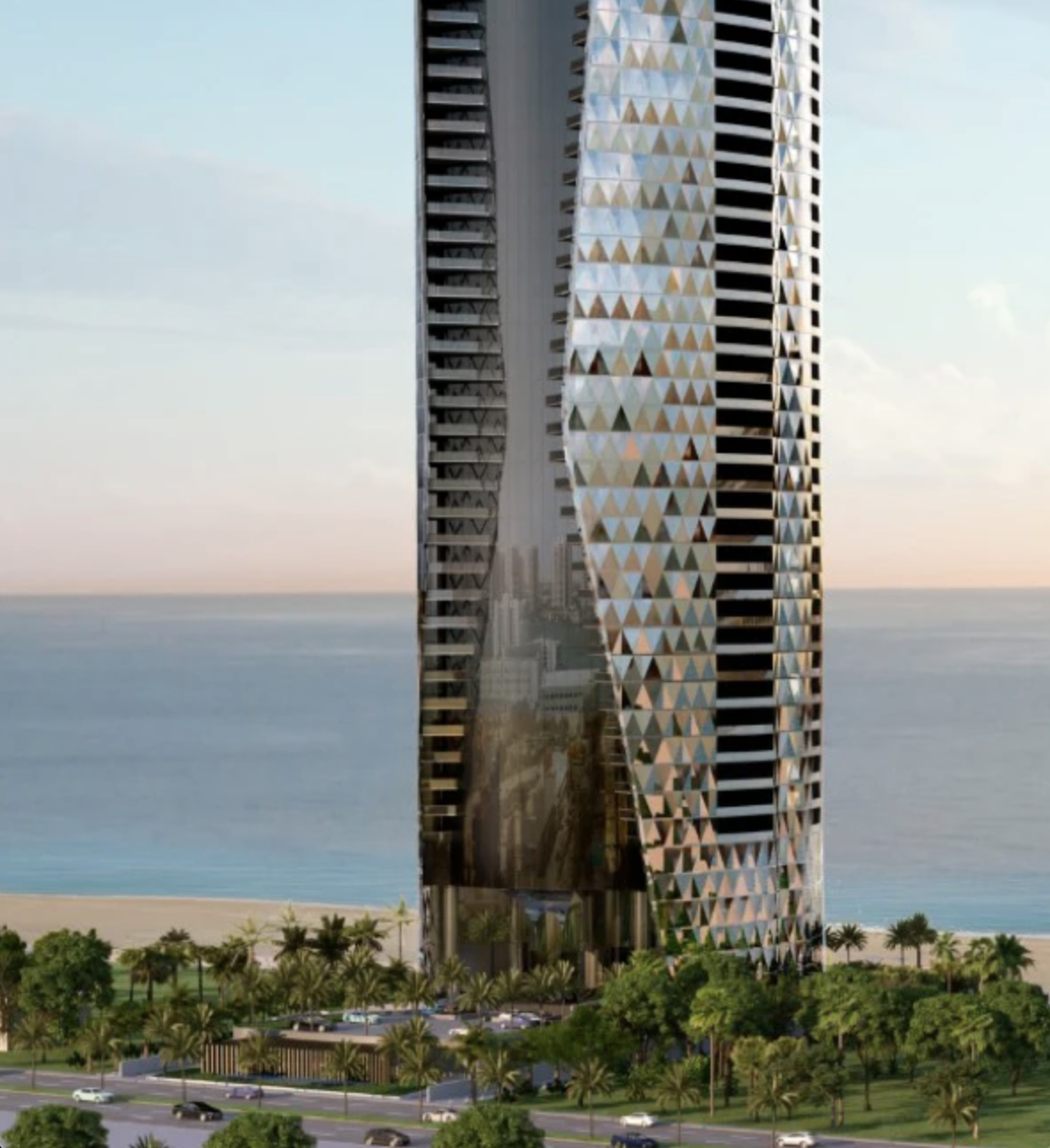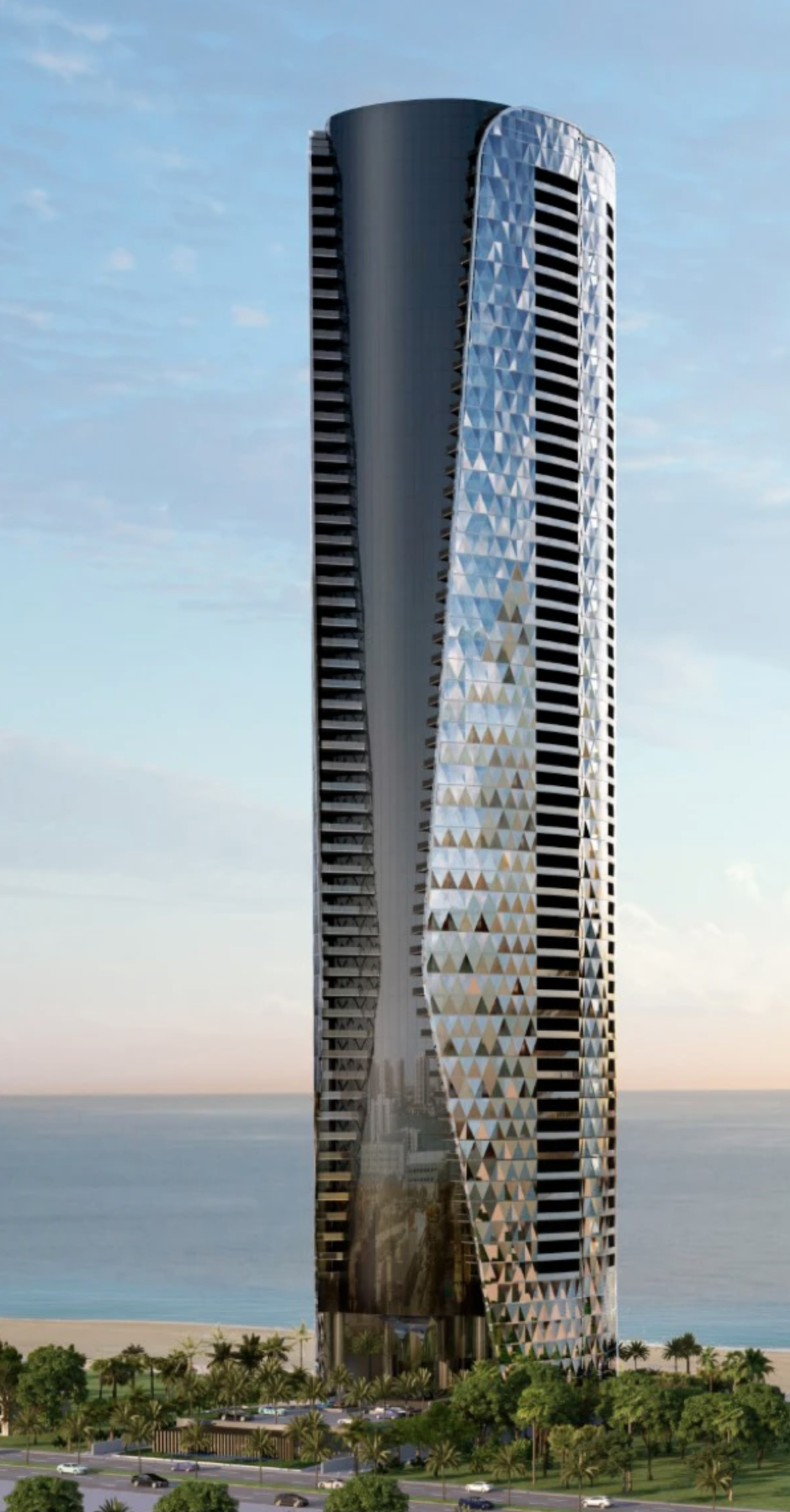ArX Solutions has released a new rendering of Dezer Development‘s upcoming residential project titled Bentley Residences, a 749-foot-tall cylindrical skyscraper proposed for 18401 Collins Avenue in Sunny Isles Beach. Designed by Sieger Suarez Architects in collaboration with Bentley Motors. The tower is set to become the tallest residential building on a beachfront in the United States, rising more than 60 stories over the Atlantic Ocean on 3.6 acres of property.
Dezer Development is known for several collaborations on high-end branded luxury developments such as the 57-story Porsche Design Tower at 18555 Collins Avenue and Residences by Armani casa at 18975 Collins Avenue. The property is currently the site of the Days Hotel by Wyndham Thunderbird Beach Resort, which has been under Dezer’s ownership since 1996. The old hotel will eventually be demolished to make way for the sprawling new glass tower.

Bentley Residences. Designed by Sieger Suarez Architects. Courtesy of ArX Solutions USA LLC.
The new rendering gives us an idea of what the tower will look like looking east towards Collins Avenue. The western elevation strongly resembles the eastern elevation, almost equally wrapped in the diamond-patterned hexagonal glass enclosure, but the terraces don’t stretch out as far, allowing for more glass curtain walls and plenty exposure to natural light. The hexagonal wall of glass flanking the northern and southern elevations span outwards as it makes its way up and begins to taper back inwards around 1/3 of the superstructure.
We don’t have any details regarding the interior of the structure and how it’ll be laid out just yet, but one can assume it’ll share some similarities with the Porsche Design Tower, which features a similar cylindrical shape and the car elevator, dubbed Dezervator, located towards the center of the tower and beside the core.

Bentley Residences. Designed by Sieger Suarez Architects. Courtesy of ArX Solutions USA LLC.
“Partnering with Bentley Motors, a true global luxury brand and being able to create another first in the Miami marketplace is an extraordinary opportunity,” said Gil Dezer, President of Dezer Development. “With Bentley Motors, together we will create something inspiring, powerful and iconic – a true game-changer when it comes to luxury living.”
All residences will feature private balconies, a pool and sauna, and of course floor-to-ceiling windows to take advantage of the ocean and bay views. Other shared amenities include a fitness center, pool with cabanas, spa, restaurant, lounge, movie theater, whiskey bar and landscaped garden.
The FAA granted approvals for the height of the structure in 2019. Construction is expected to begin in early 2023, with a projected completion date in 2026.
Subscribe to YIMBY’s daily e-mail
Follow YIMBYgram for real-time photo updates
Like YIMBY on Facebook
Follow YIMBY’s Twitter for the latest in YIMBYnews


Notorious? Surely not. Notable, renowned, even celebrated. Notorious has too negative a connotation in this context.