Missoni Baia has now officially topped out at 649-feet above sea level in Edgewater, Miami. The 57-story luxury residential skyscraper is designed by Hani Rashid of Asymptote Architecture and developed by OKO Group with Cain International as an investment partner. The property has an impressive 200-feet of frontage along Biscayne Bay, addressed as 777 Northeast 26th Terrace and will consist of 249 thoughtfully-designed residences with Paris Forino handling interiors.
Recent photographs show the state of construction at the development. The concrete core walls have reached their final elevation, which is just slightly above the roof line and final residential level. All that is left to build atop the structure is the parapet and concrete eyebrow on all elevations, hence the rebar protruding from the corners. Curtain wall installation is approaching the last few levels as well, with about 8 stories or so to enclose.
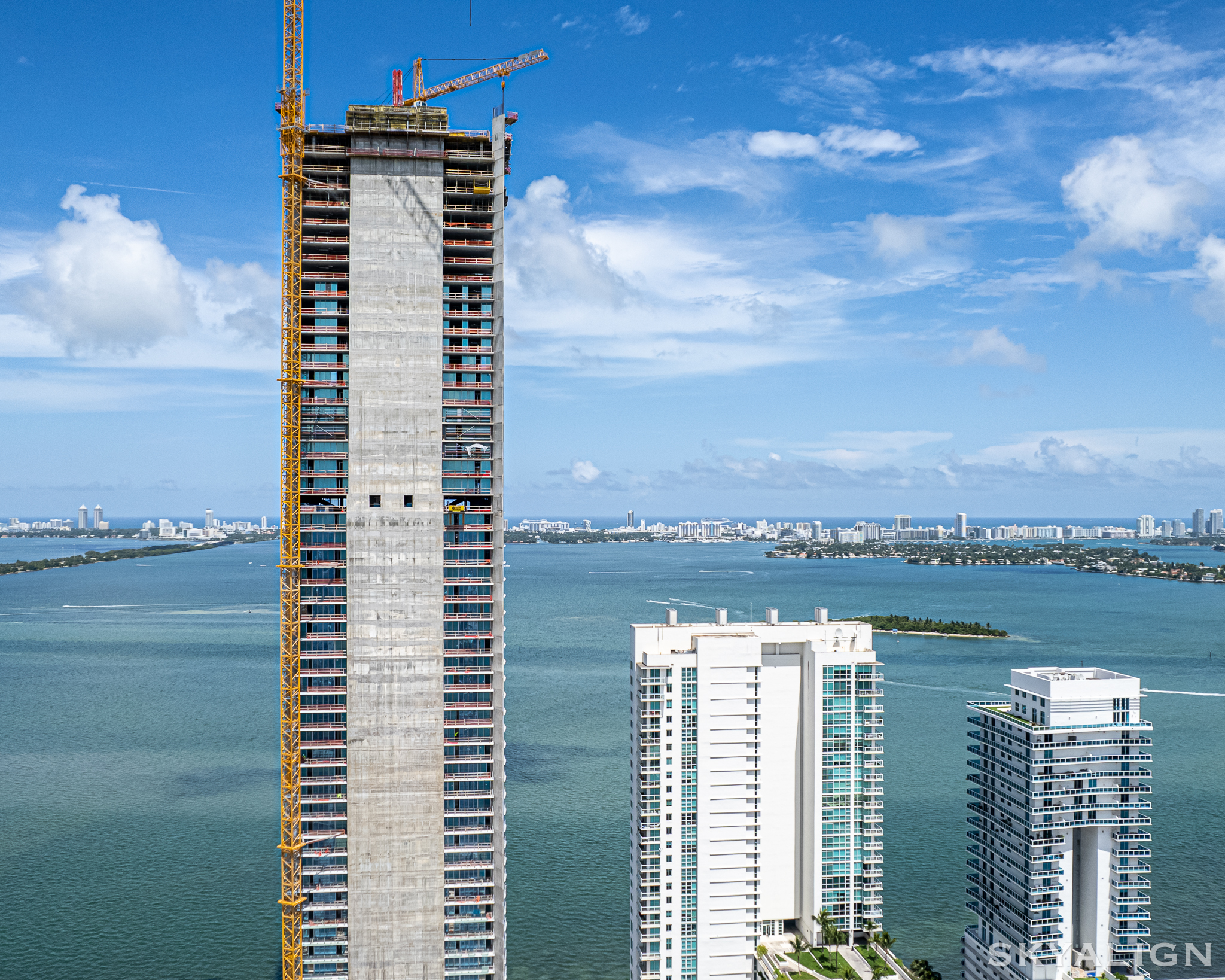
Missoni Baia.Photo by Oscar Nunez – Skyalign.
Metal support systems remain in place just below the planned bayside terrace and pool deck.
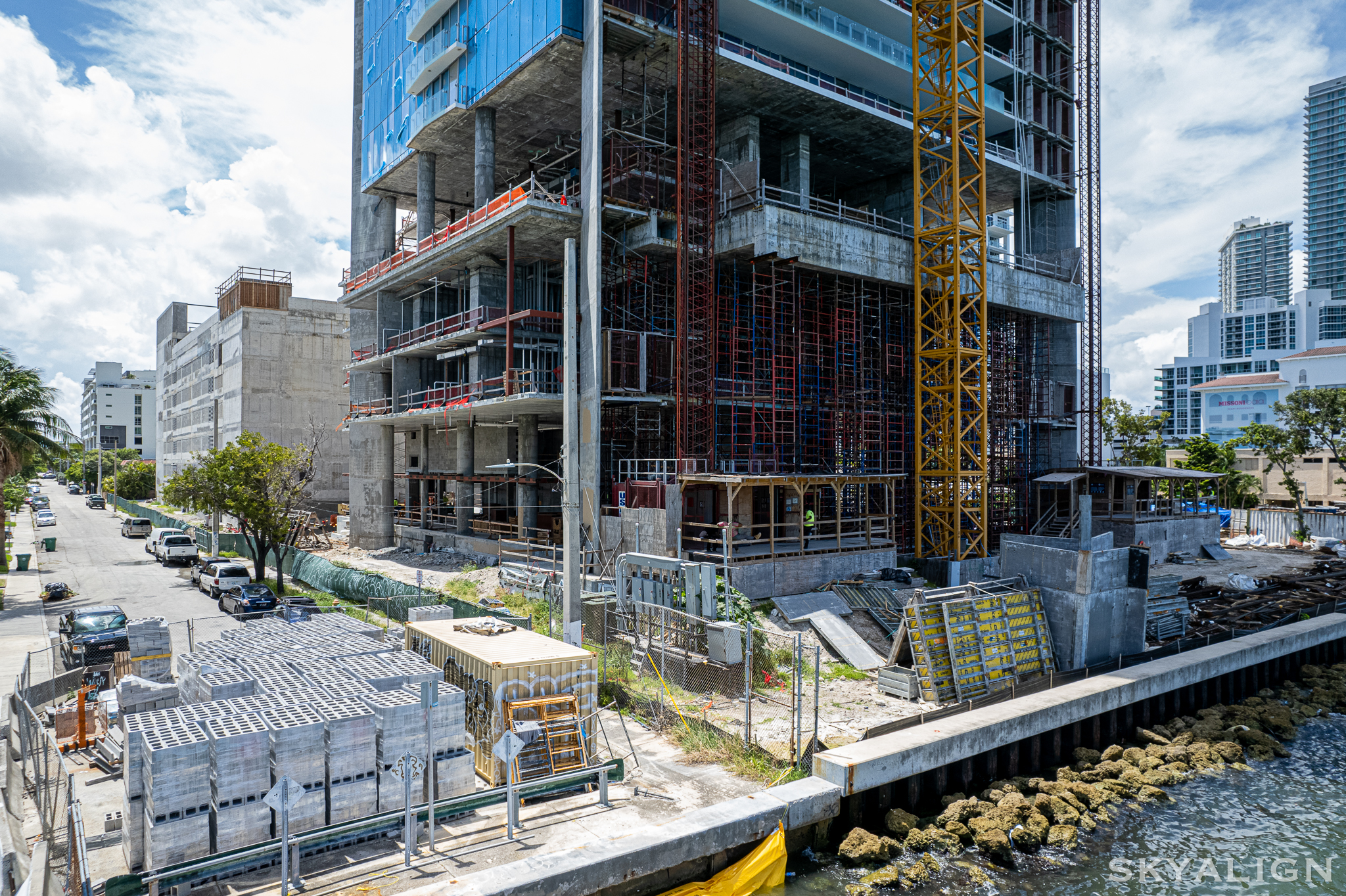
Missoni Baia. Photo by Oscar Nunez – Skyalign.
The peeling of the protective blue film reveals the lightly-tinted nature of the glass panels serving as the curtain wall.
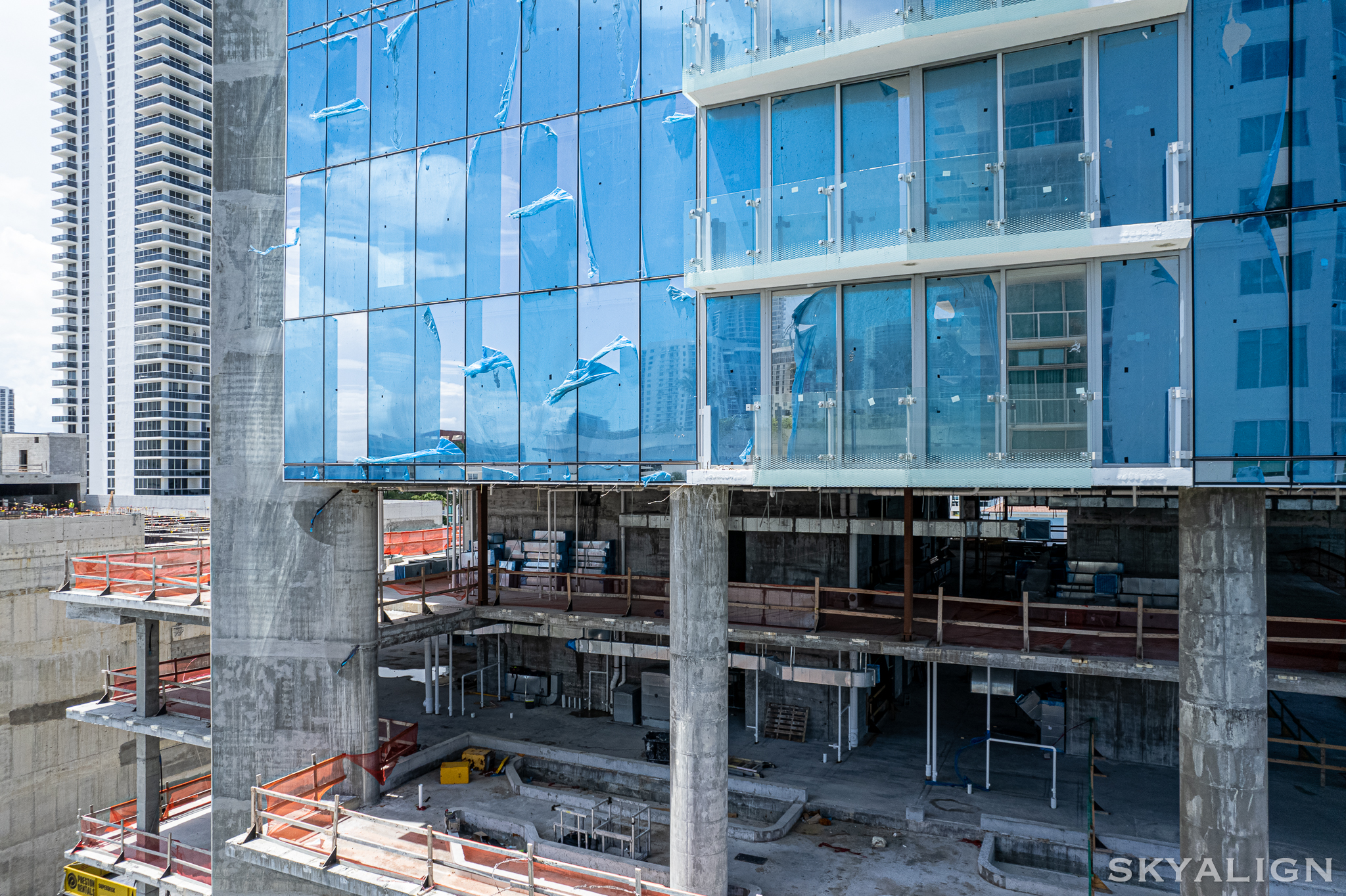
Missoni Baia. Photo by Oscar Nunez – Skyalign.
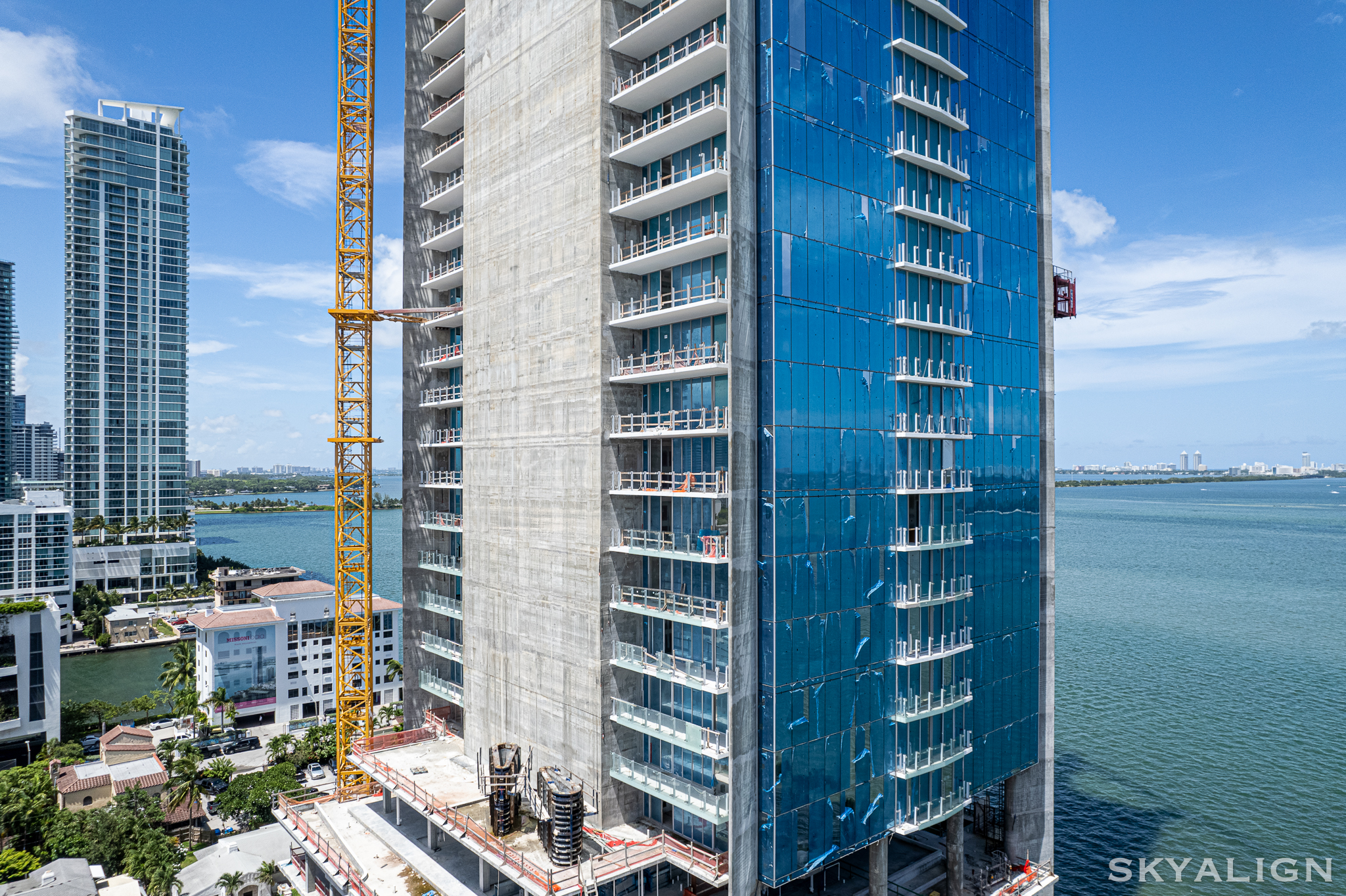
Missoni Baia. Photo by Oscar Nunez – Skyalign.
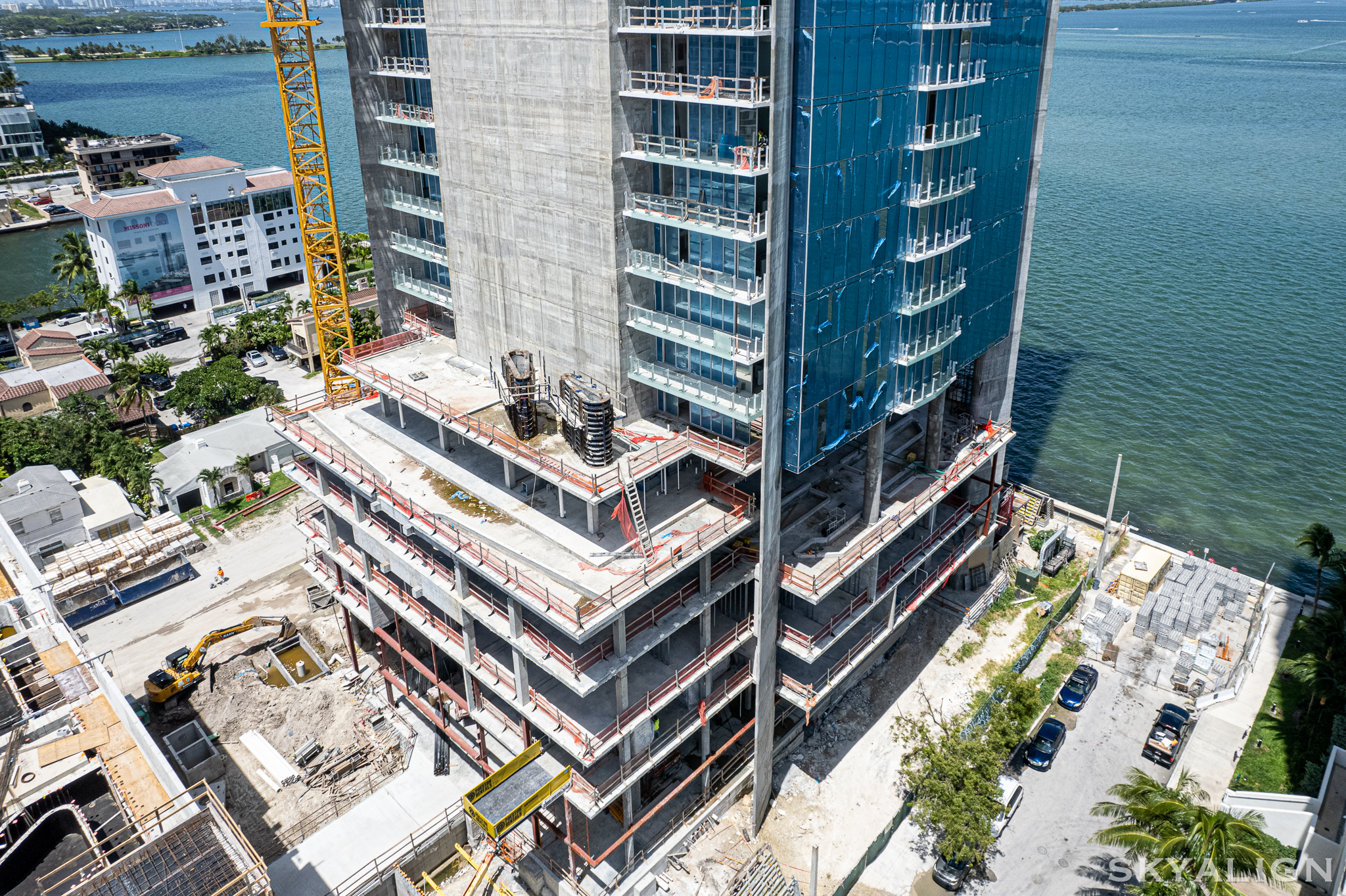
Missoni Baia.Photo by Oscar Nunez – Skyalign.
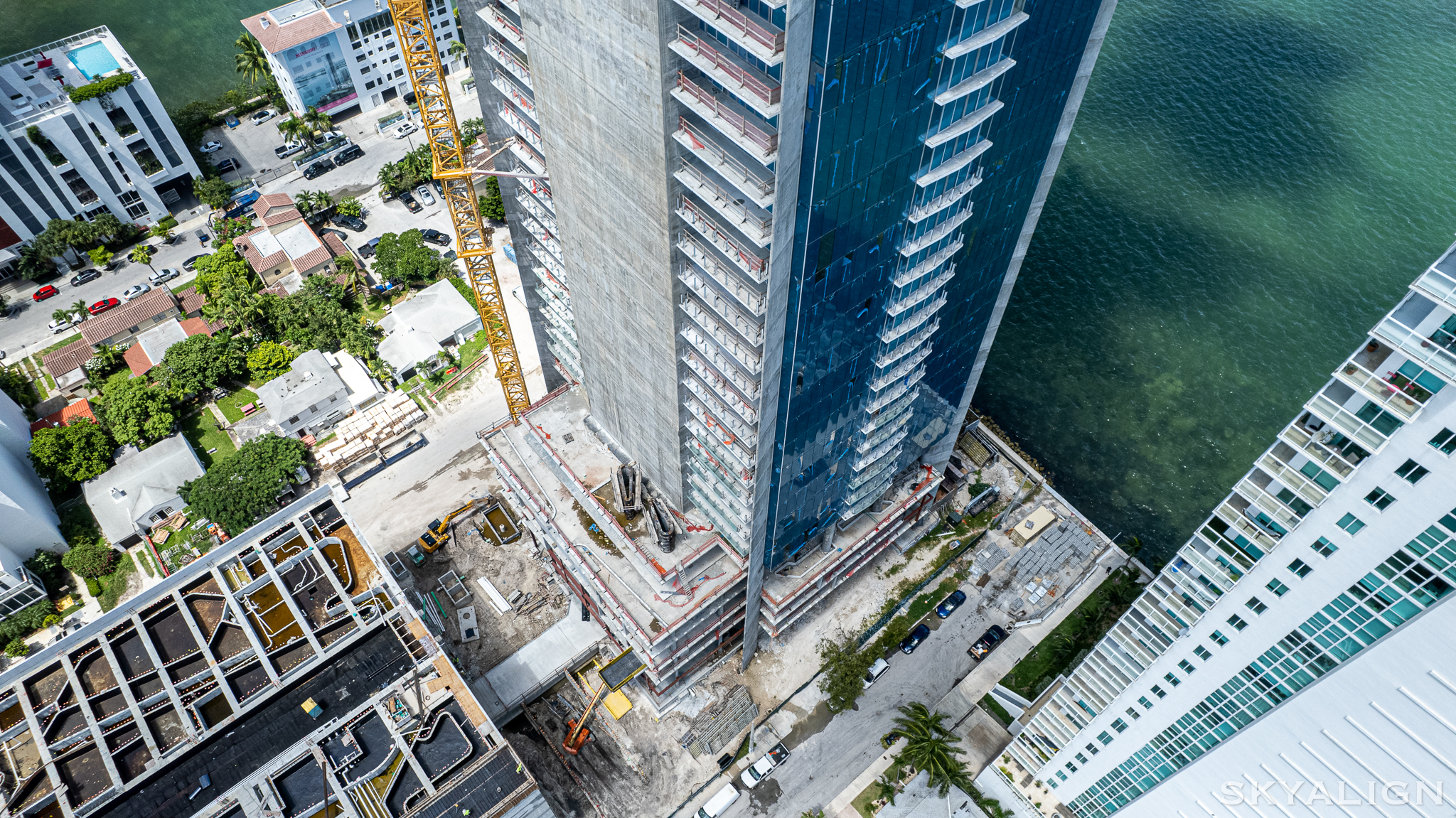
Missoni Baia.Photo by Oscar Nunez – Skyalign.
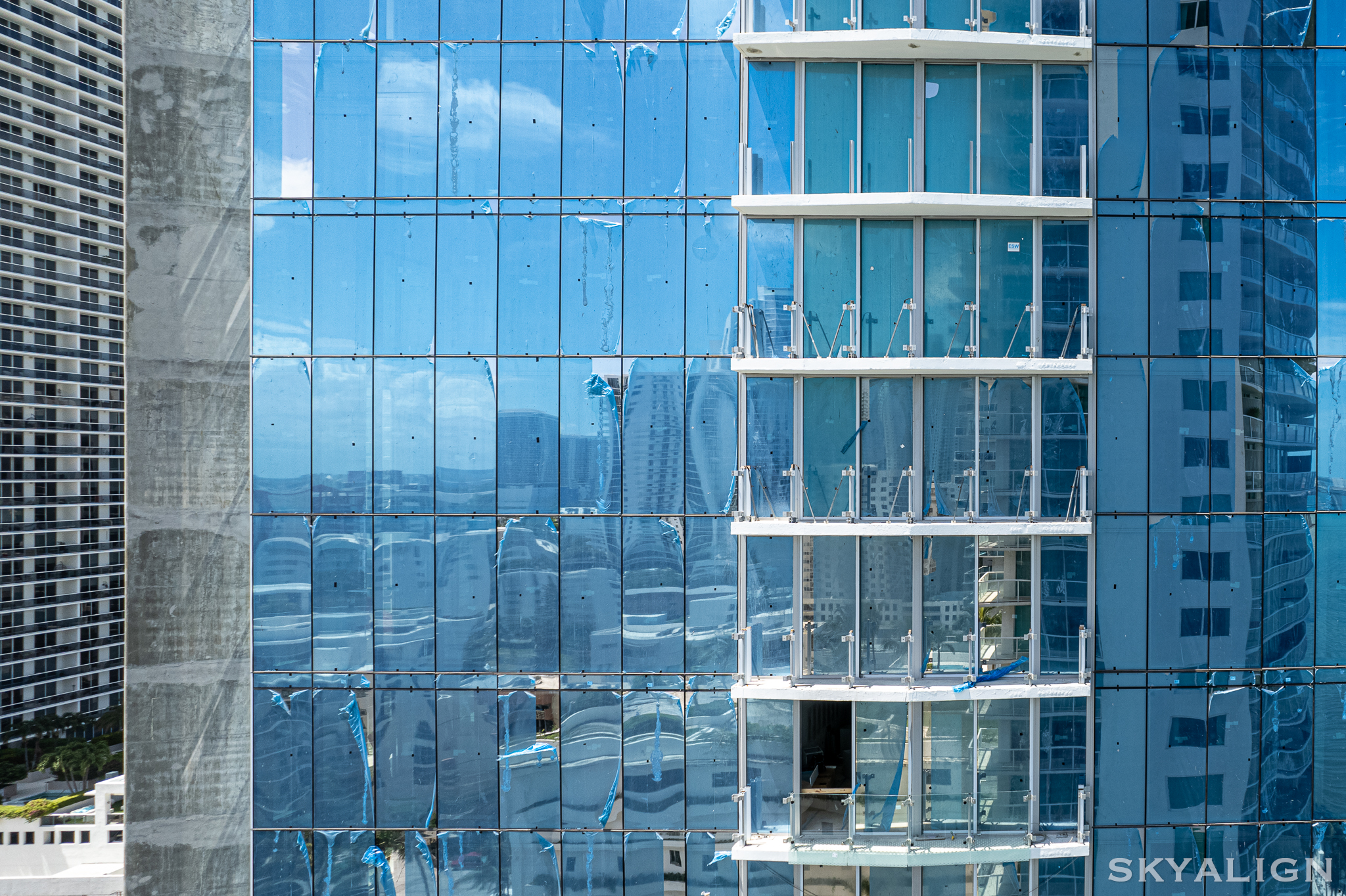
Missoni Baia.Photo by Oscar Nunez – Skyalign.
The southern elevation has the most work left to be done as far as glass installation goes, where only half of the upper section of the structure has been enclosed.
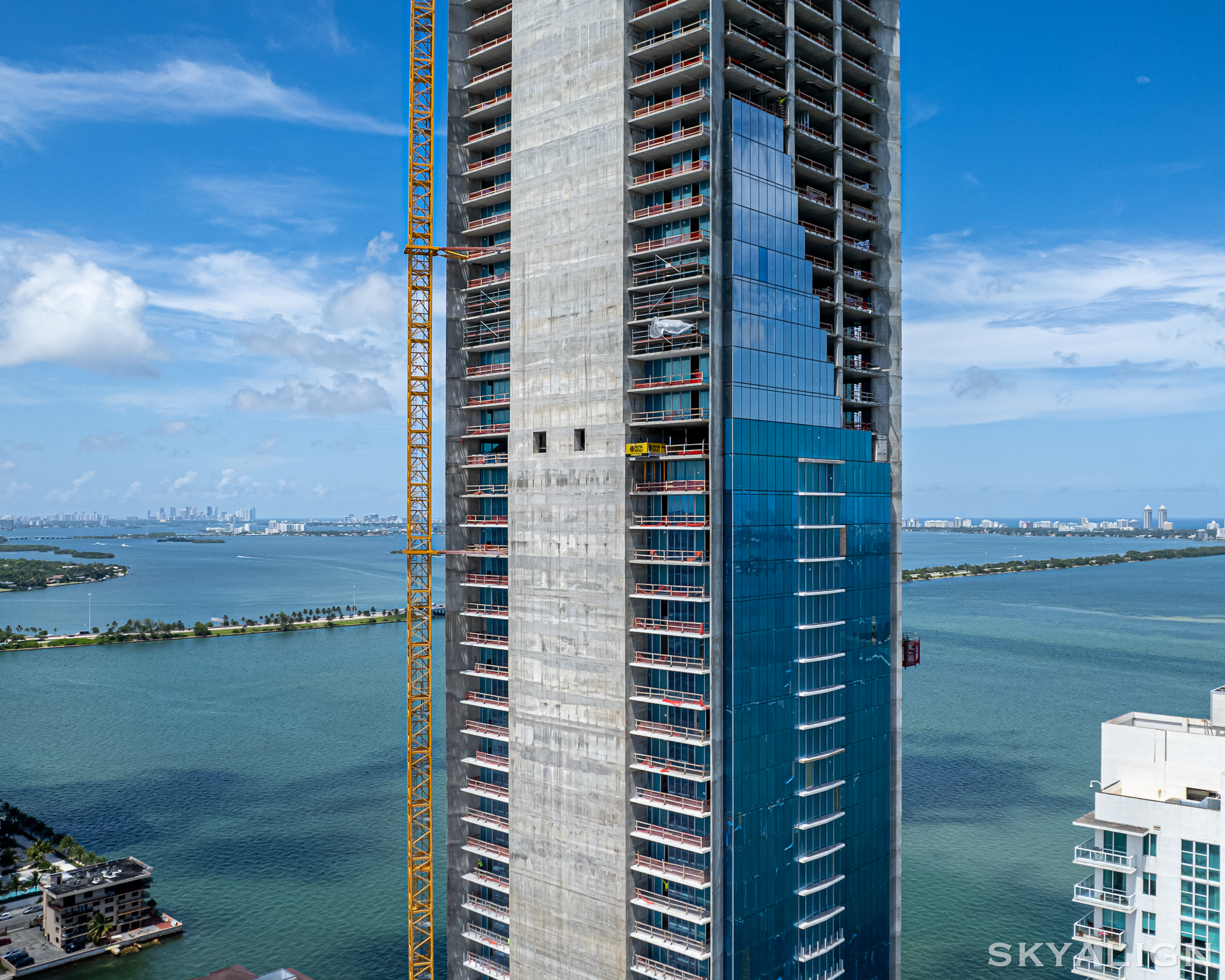
Missoni Baia.Photo by Oscar Nunez – Skyalign.
The parking garage will eventually be connected to the main tower via a skybridge, and above that will be another outdoor deck with an olympic pool and lounging pool. A tennis court is planned at the end of the structure’s roof.
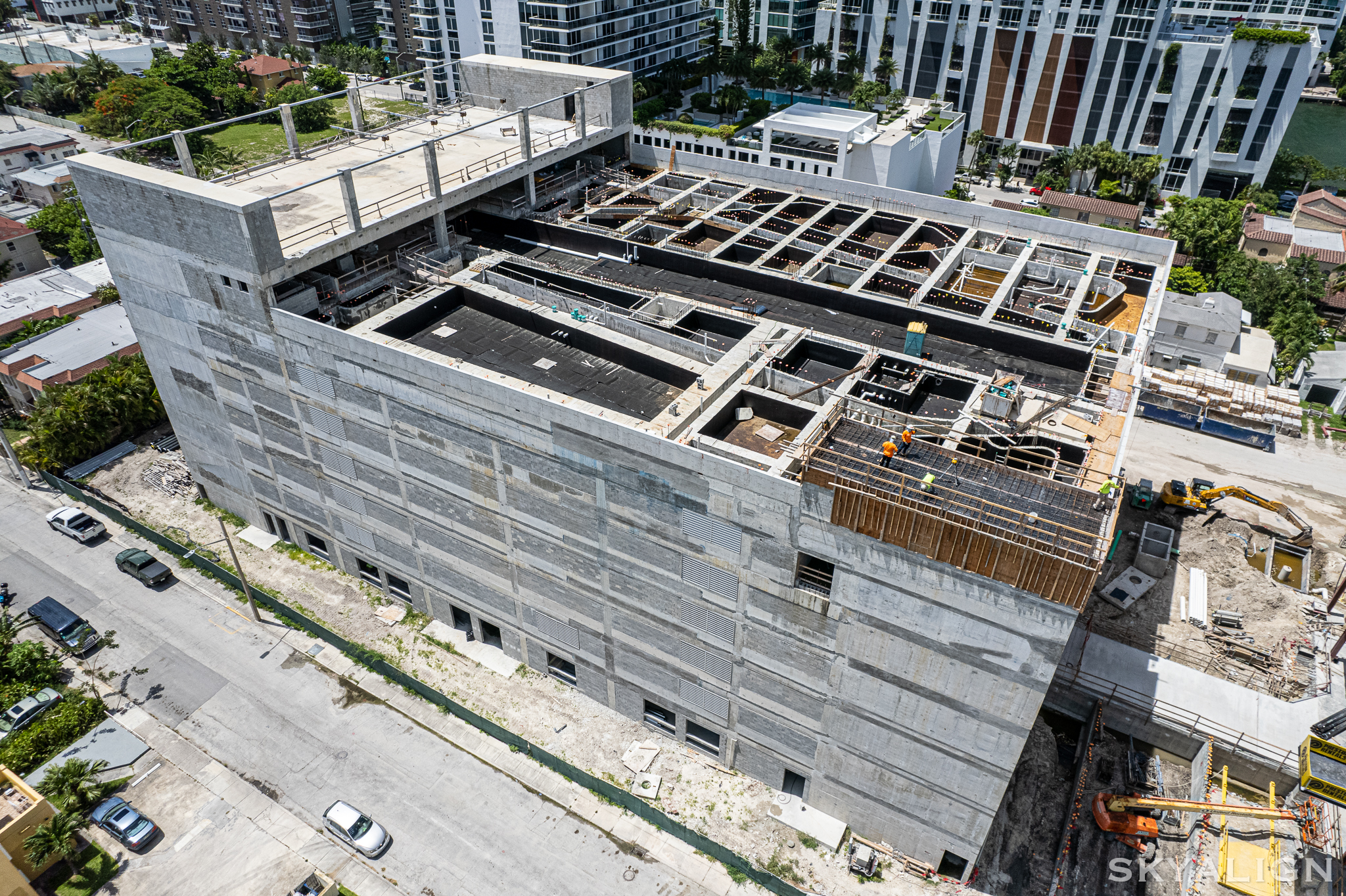
Missoni Baia.Photo by Oscar Nunez – Skyalign.
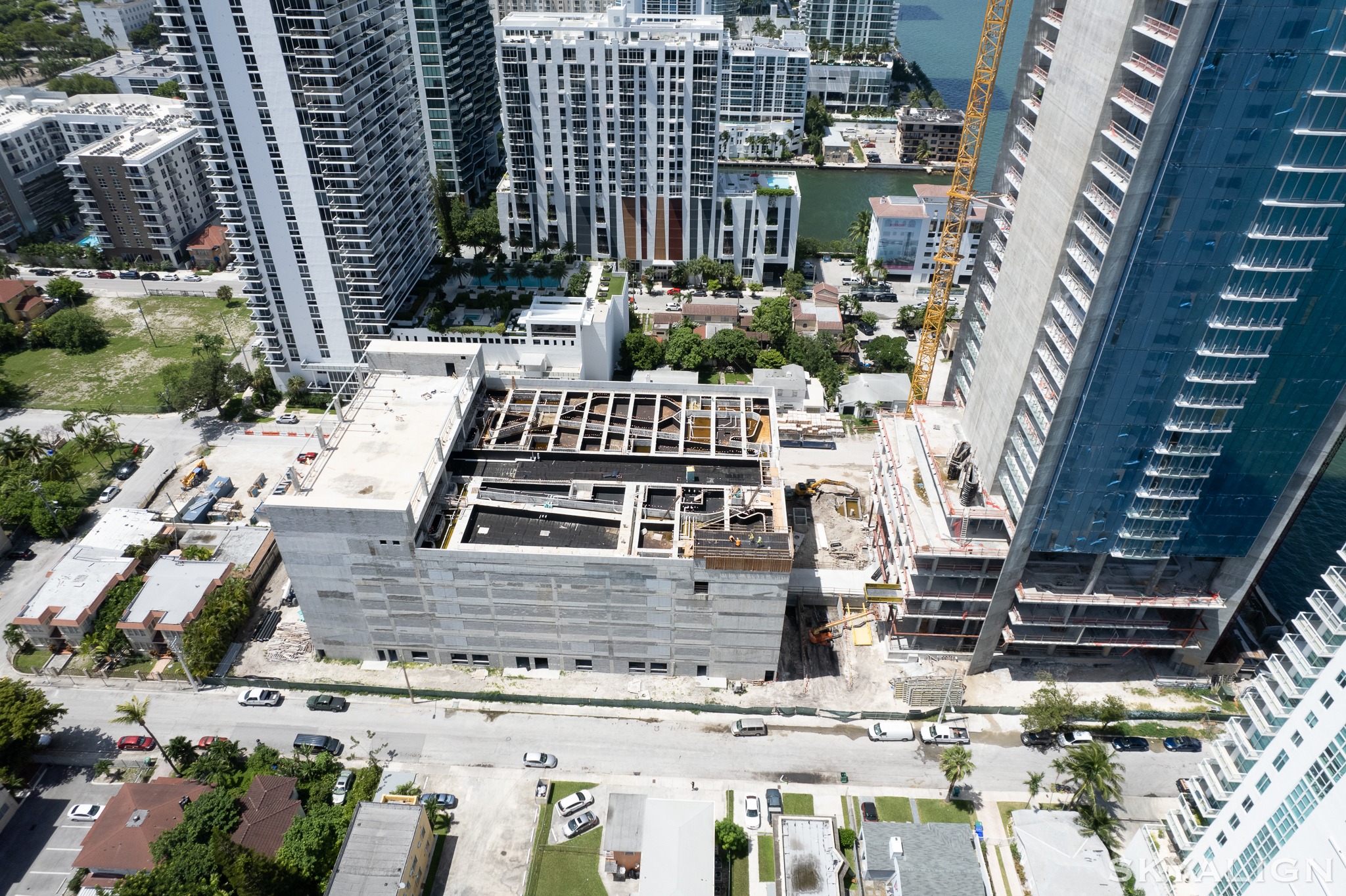
Missoni Baia. Photo by Oscar Nunez – Skyalign.
Upon completion, Missoni Baia will stand as one of the tallest skyscrapers in Edgewater, meeting the current maximum permitted height in the area of 649-feet. The 249 residences will be priced from $600,000 – $9,000,000, ranging from 1-bedroom through 5-bedroom layouts. The units will be sized from 776-square feet to as expansive as 3,778 square feet. The parking garage to the west will hold 399 spaces and an amenity space perched at the top. Some amenities will include a landscaped outdoor deck, an olympic and lounge pool, a yoga lawn and spa; the amenities at the tower portion include a fitness center, pantry and bar, dining party room, a wrap-around terrace and bay-facing pool, as well as locker rooms and steam rooms.
Construction is expected to wrap up by the end of the year.
Subscribe to YIMBY’s daily e-mail
Follow YIMBYgram for real-time photo updates
Like YIMBY on Facebook
Follow YIMBY’s Twitter for the latest in YIMBYnews

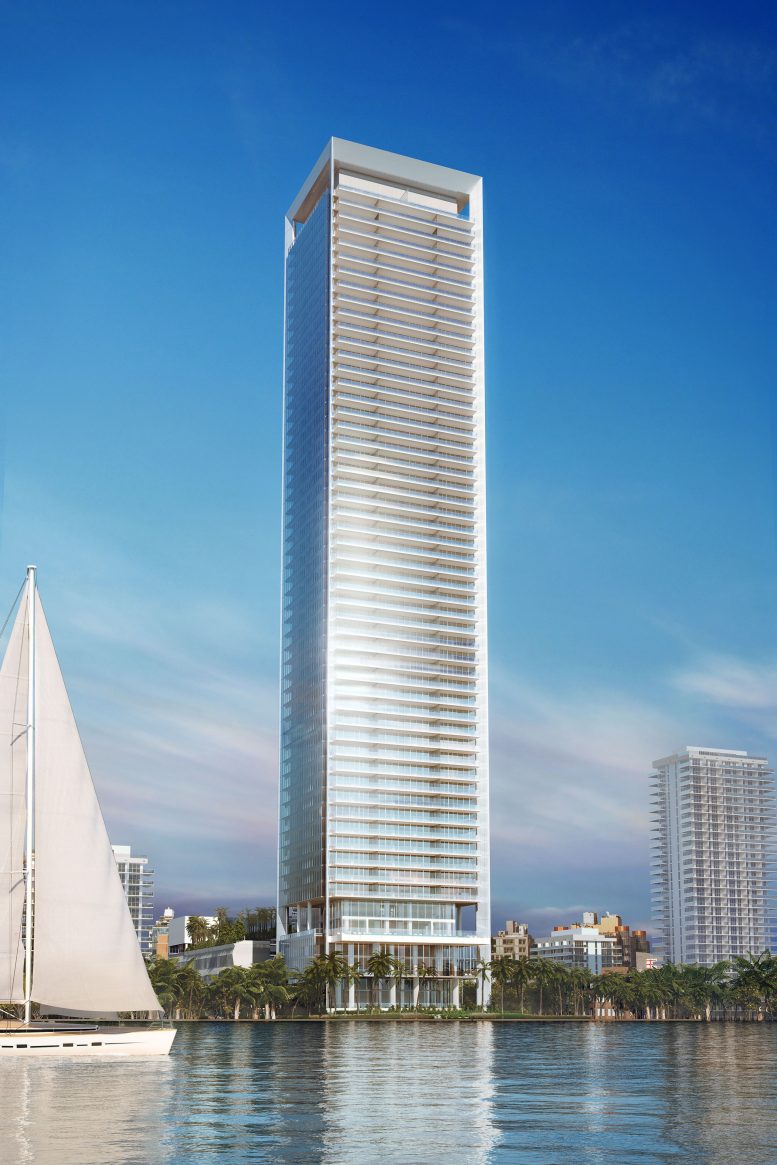
Be the first to comment on "OKO Group’s Missoni Baia Tops Out At 649-Feet In Edgewater, Miami"