Designs are being reviewed by Pompano Beach‘s Development Review Committee for an 8-story mixed-use building proposed for 400 East Atlantic Boulevard. Rising approximately 80-feet, the building is designed by renown architect Arquitectonica and developed by Atlantic Estate LLC. The property was purchased by the developer for $3.3 million in November of 2020, which sits just north of a narrow water canal and is about 2.4 miles west of Pompano Beach Pier. Plans call for a 334,442-square-foot structure yielding 204 residential units, 2,723 square feet of retail, 2,486 square feet of amenities and a garage of 260 parking spaces.
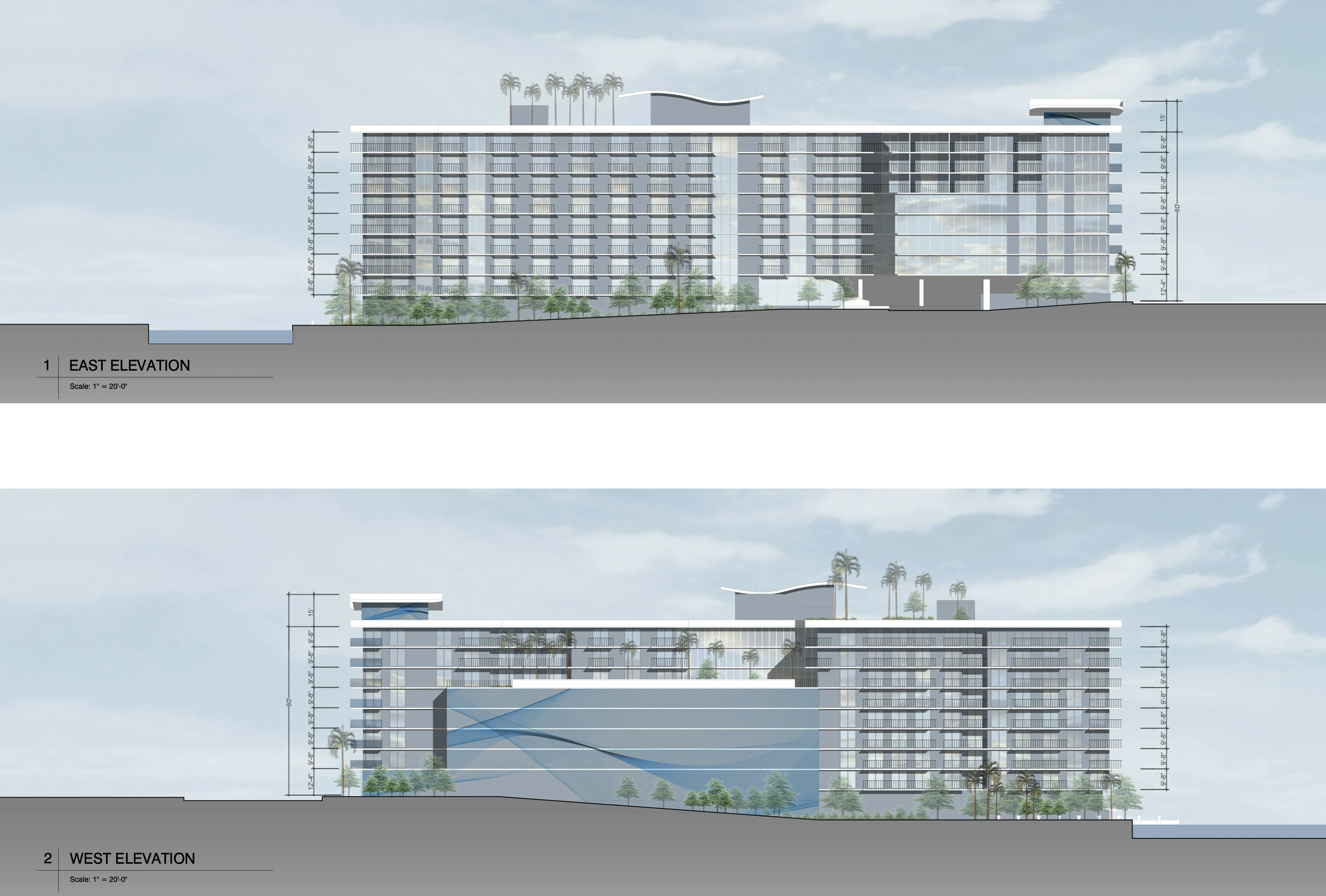
400 East Atlantic Boulevard. Designed by Arquitectonica.
The development site measures up to about 68,391 square feet, or 1.57 acres, flanked by several other recent developments like the Koi and Envy apartment projects next door. The interior lot is currently improved with two 2-story office buildings and several residential homes on the south end of the site, all of which will be demolished to make way for the new structure.
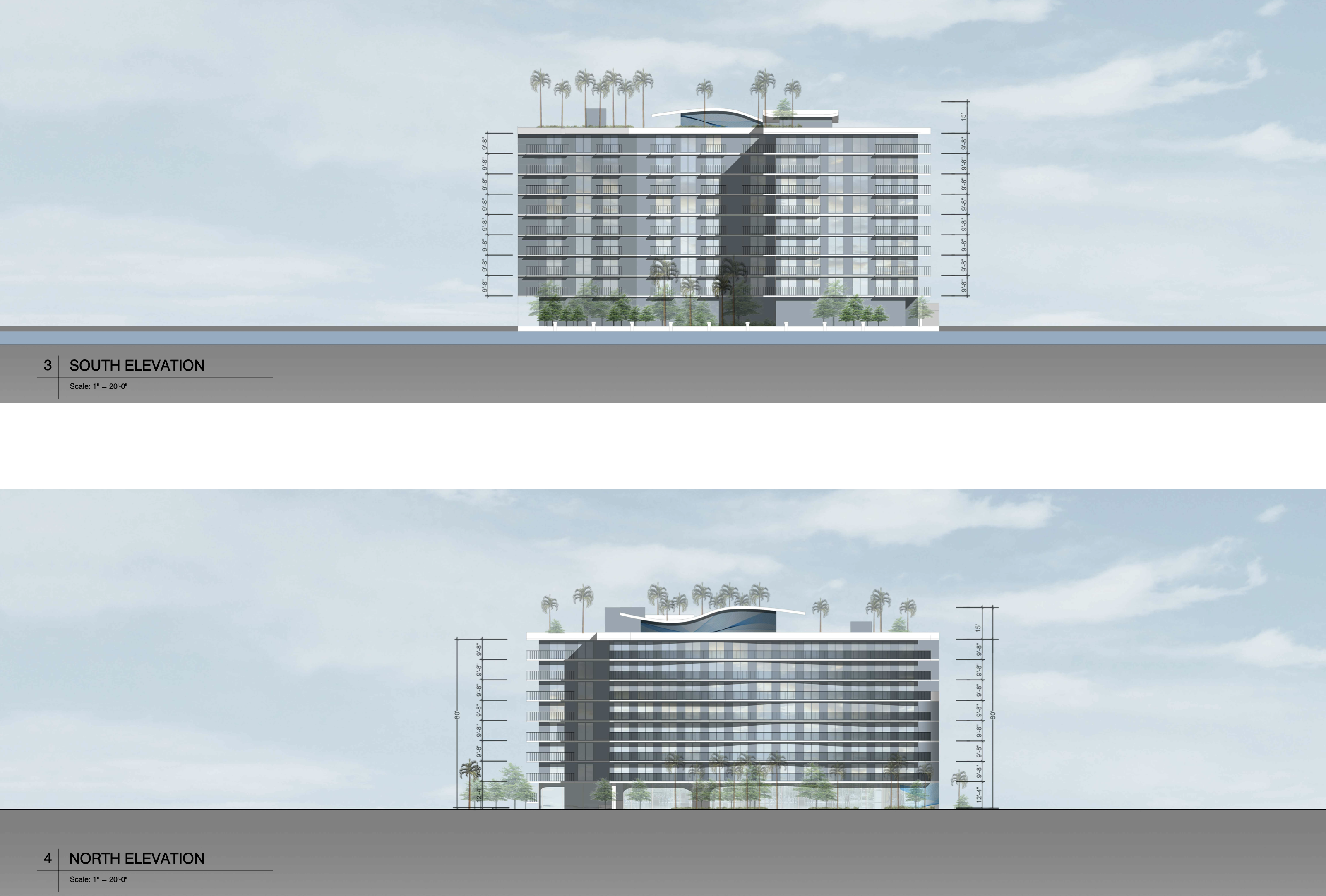
400 East Atlantic Boulevard. Designed by Arquitectonica.
Designs from Arquitectonica reveal an 8-story superstructure clad in floor-to-ceiling clear-vision glass, wrapped with a stack of curving outdoor terraces of semi0reflective glass and metal picket framing. All concrete walls are painted in a light gray stucco and the parking structure will be obscured by an artist mural.
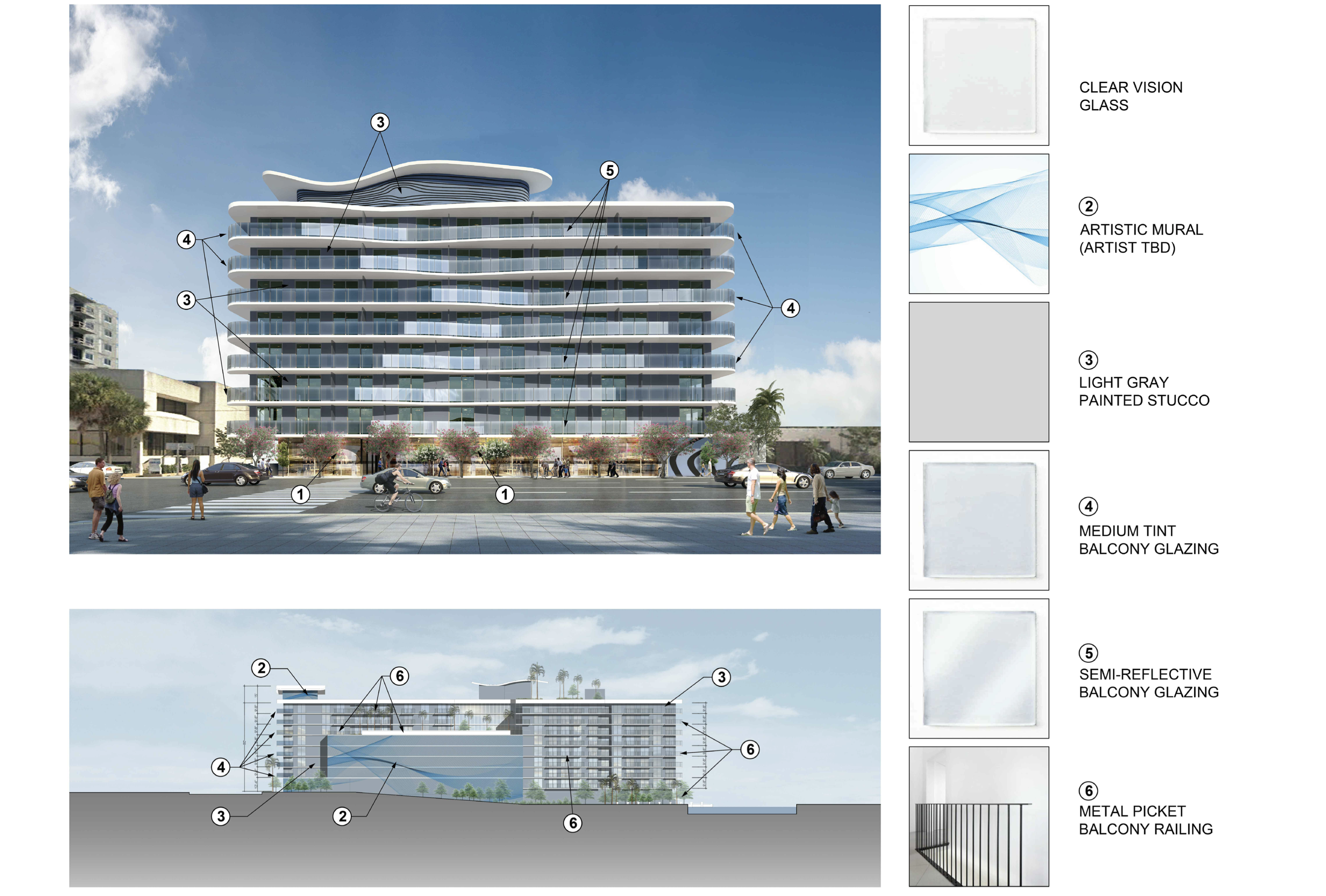
400 East Atlantic Boulevard. Designed by Arquitectonica.
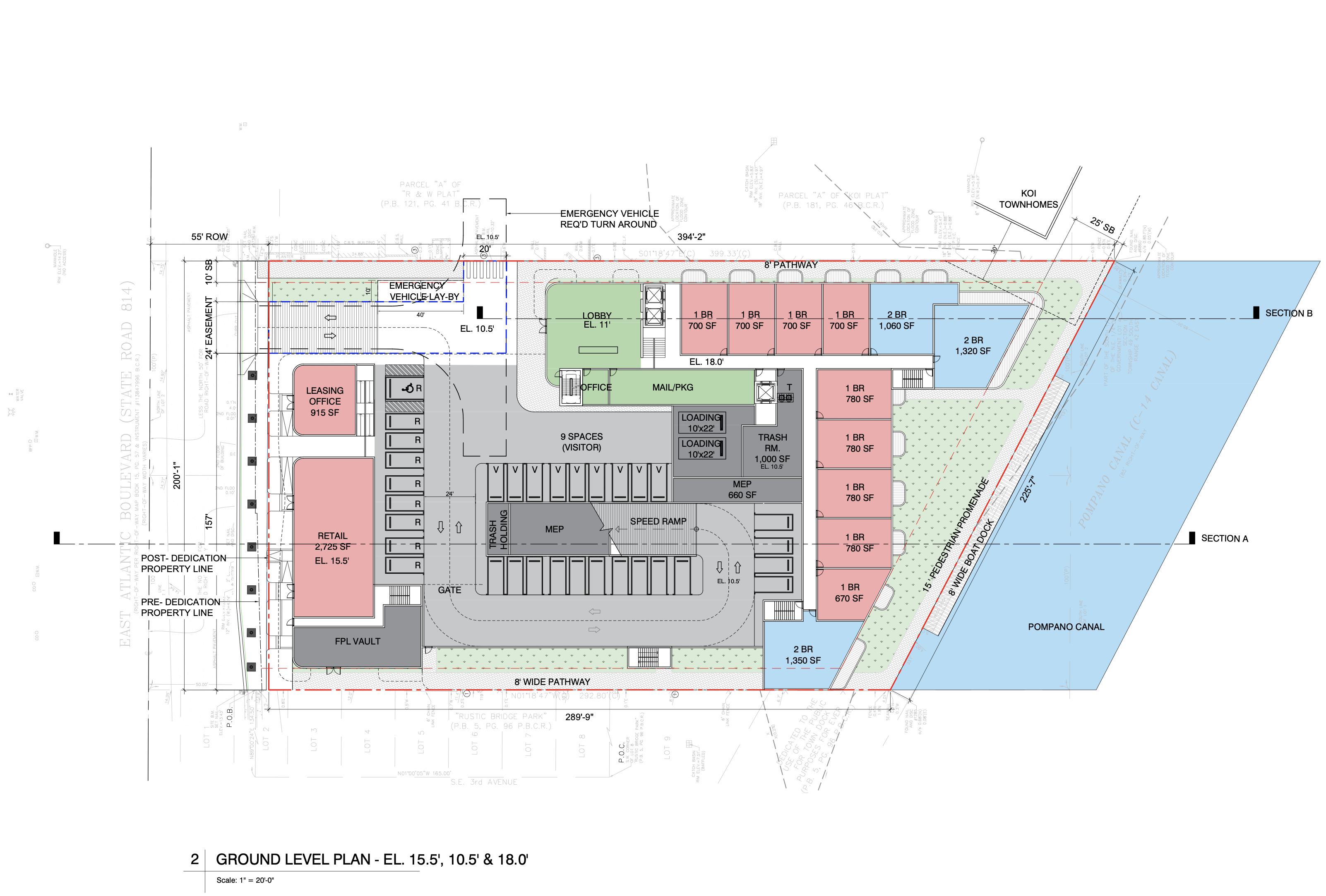
Ground Floor. Courtesy of Arquitectonica.
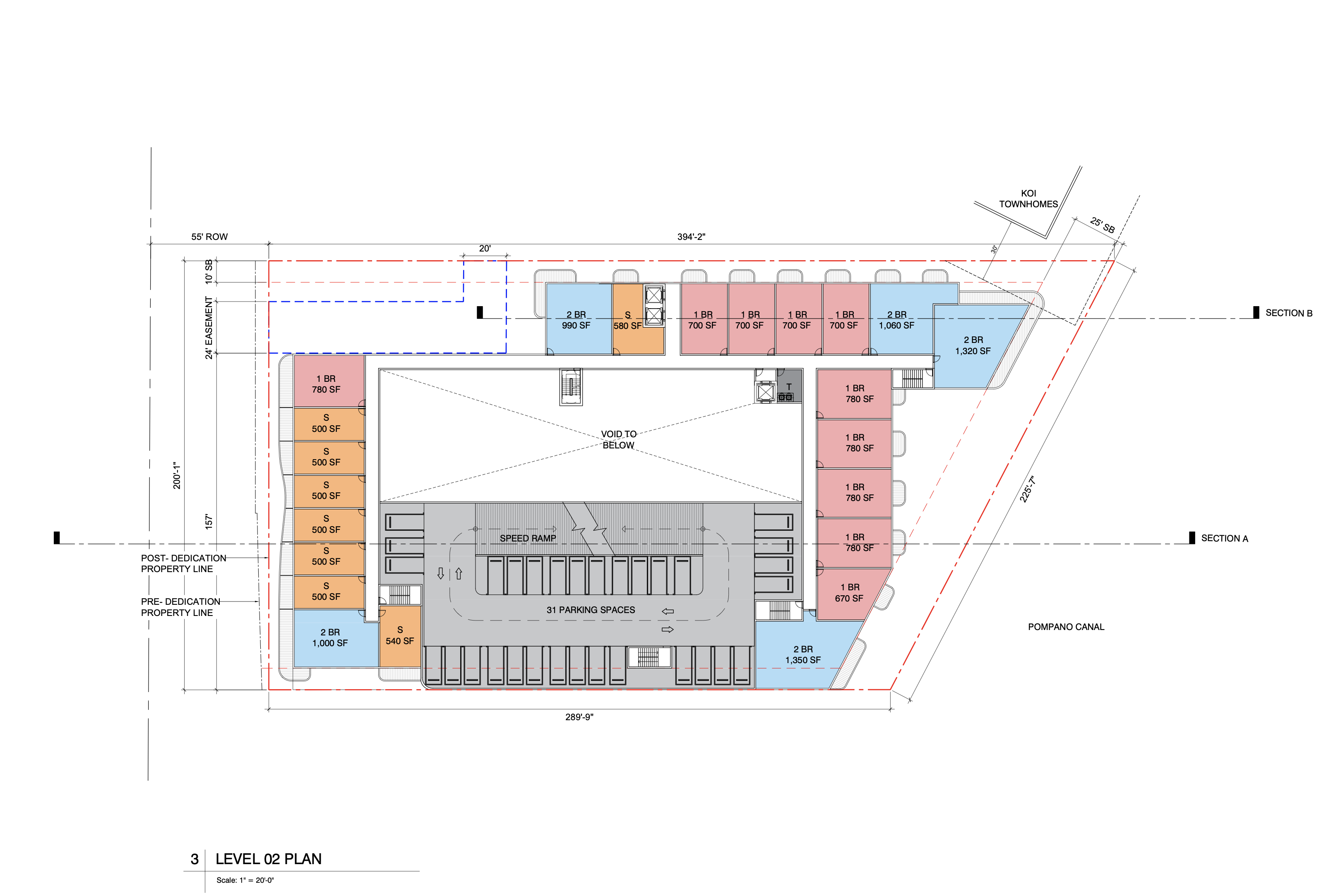
Level 2. Courtesy of Arquitectonica.
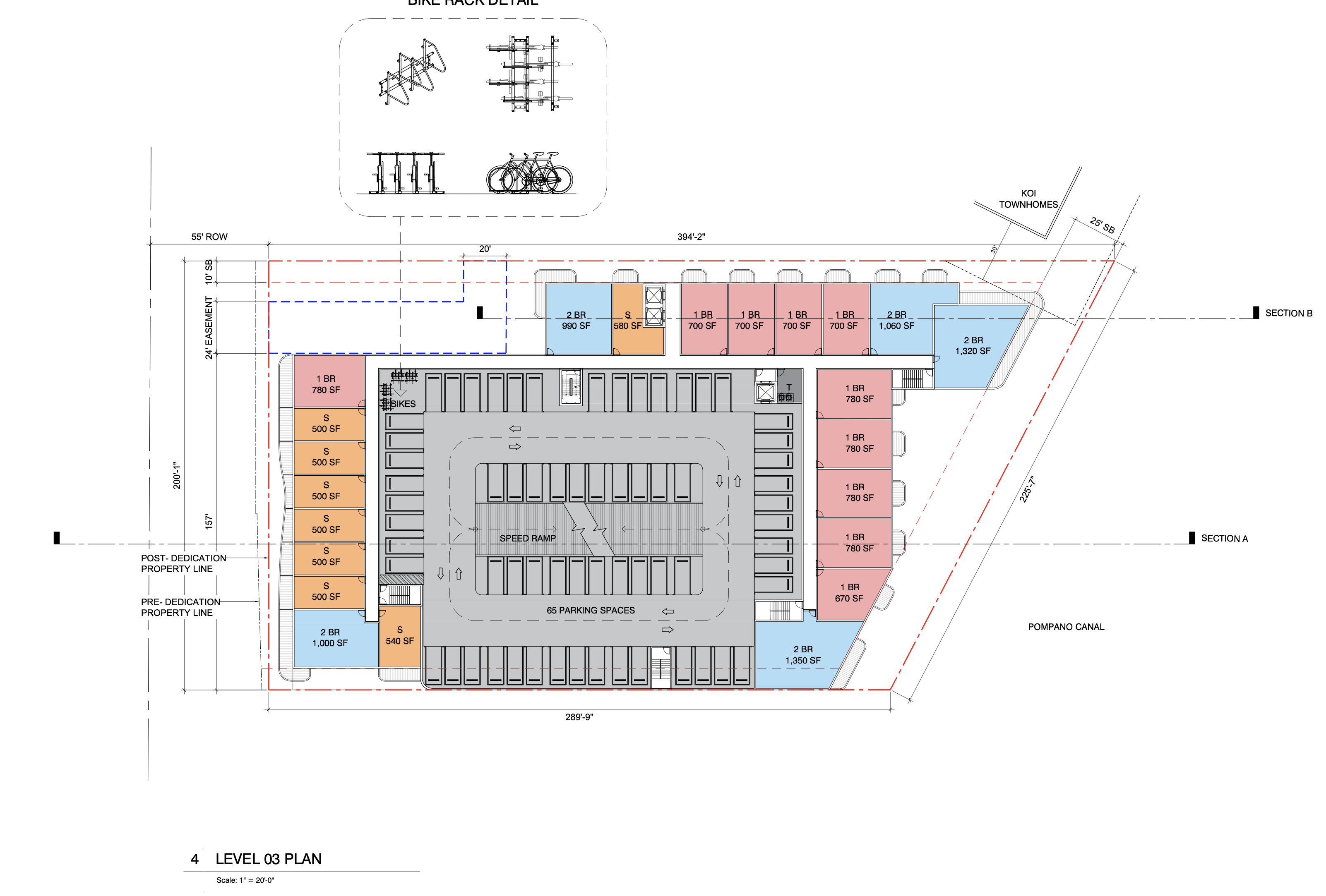
Level 3. Courtesy of Arquitectonica.
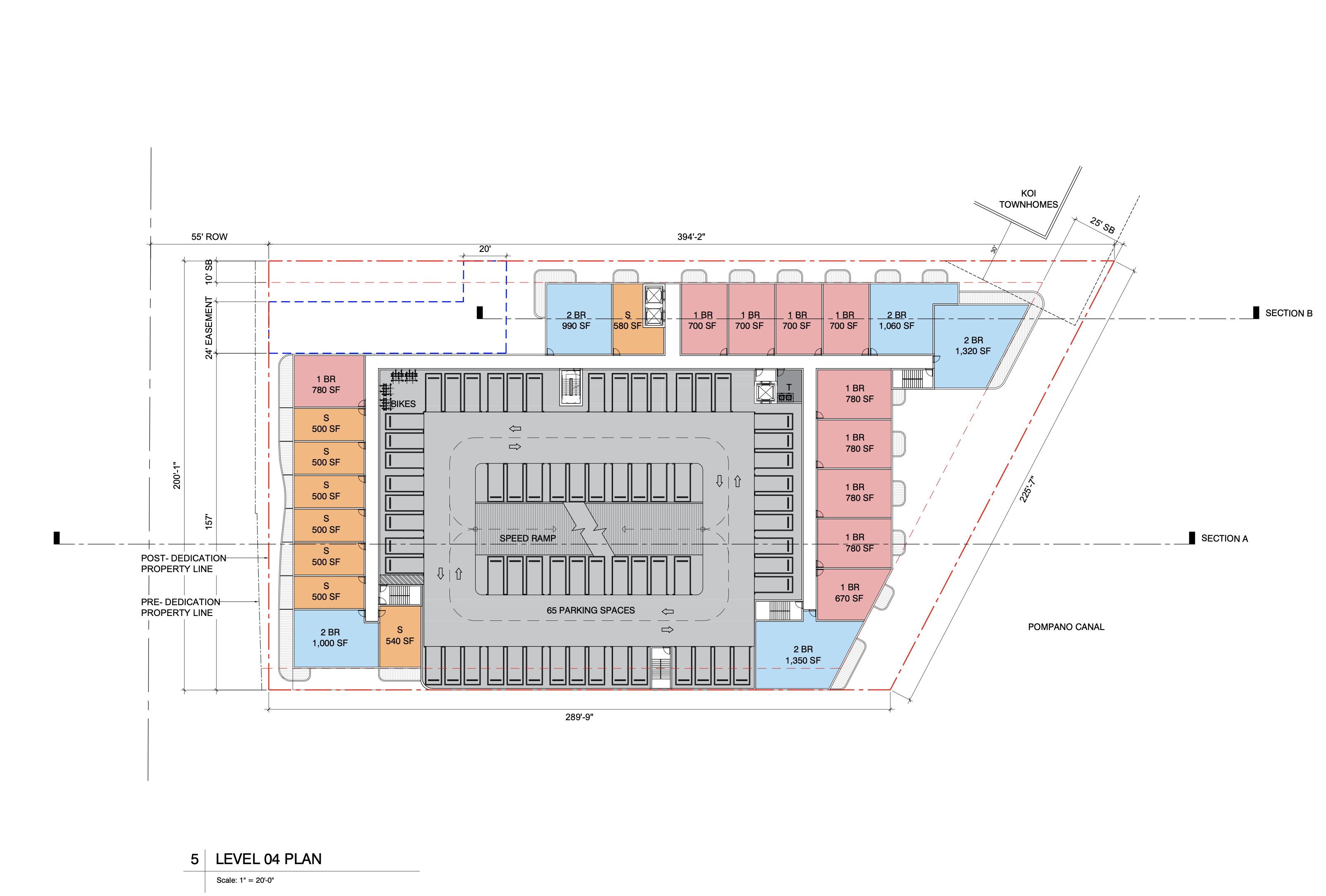
Level 4. Courtesy of Arquitectonica.
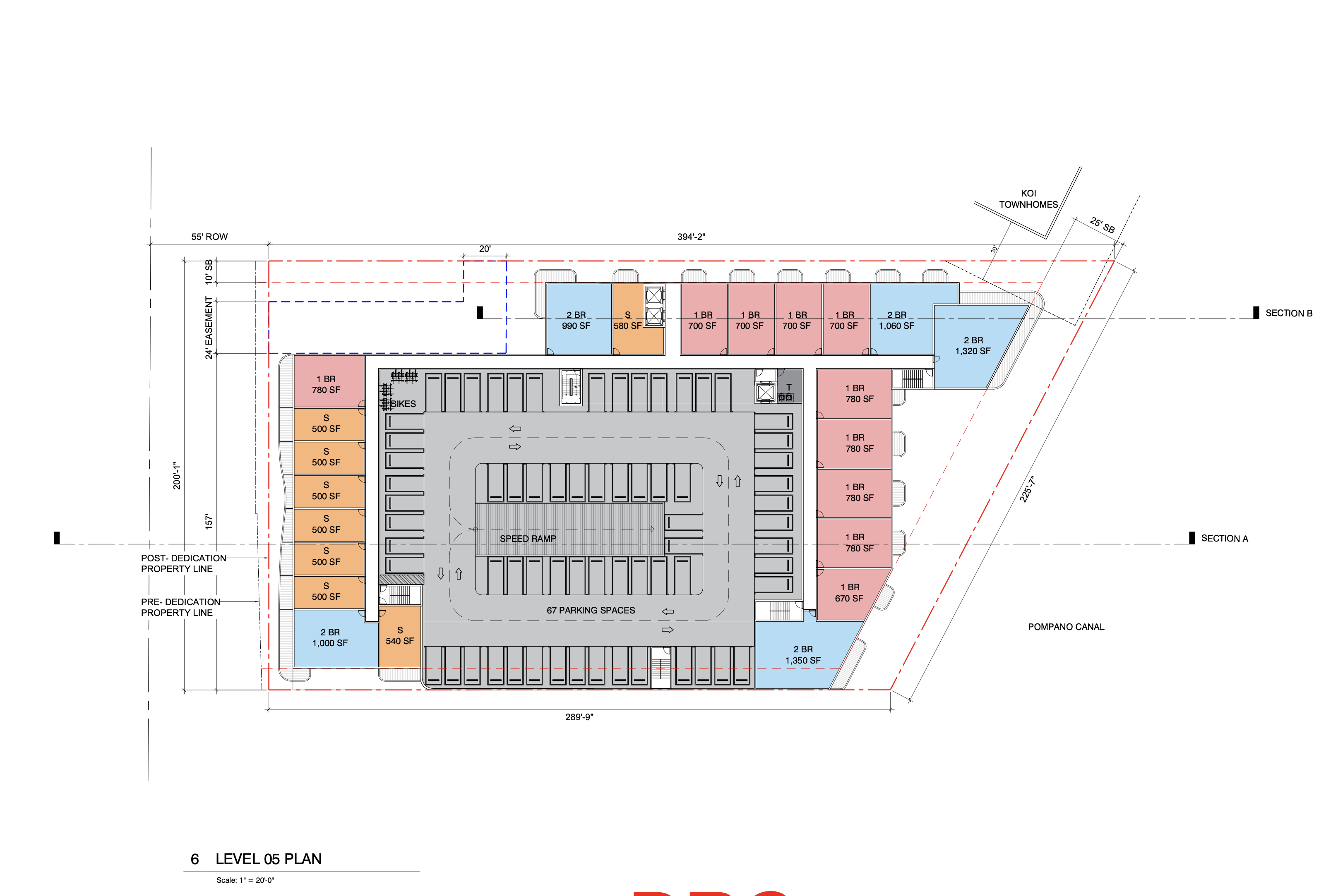
Level 5. Courtesy of Arquitectonica.
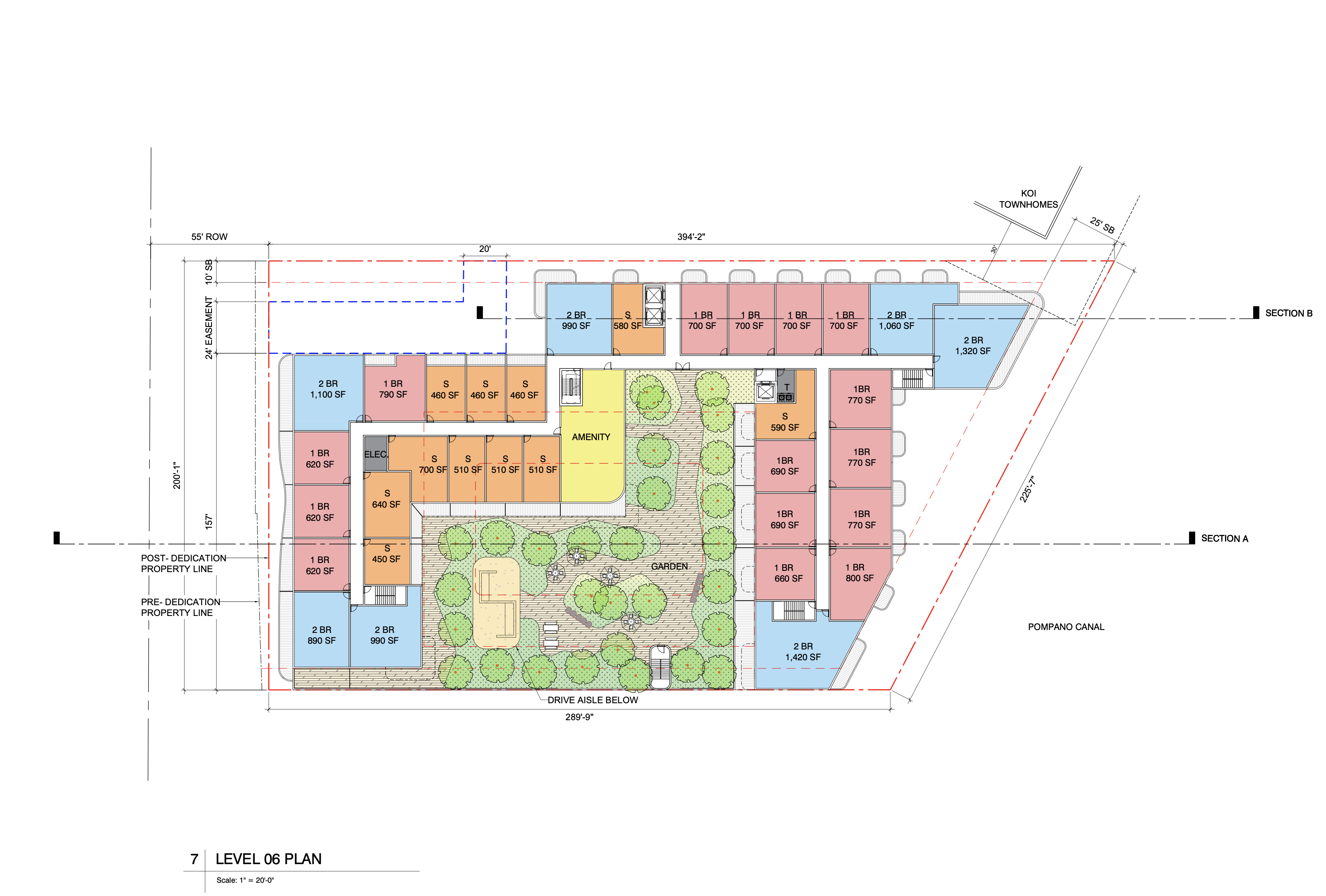
Level 6. Courtesy of Arquitectonica.
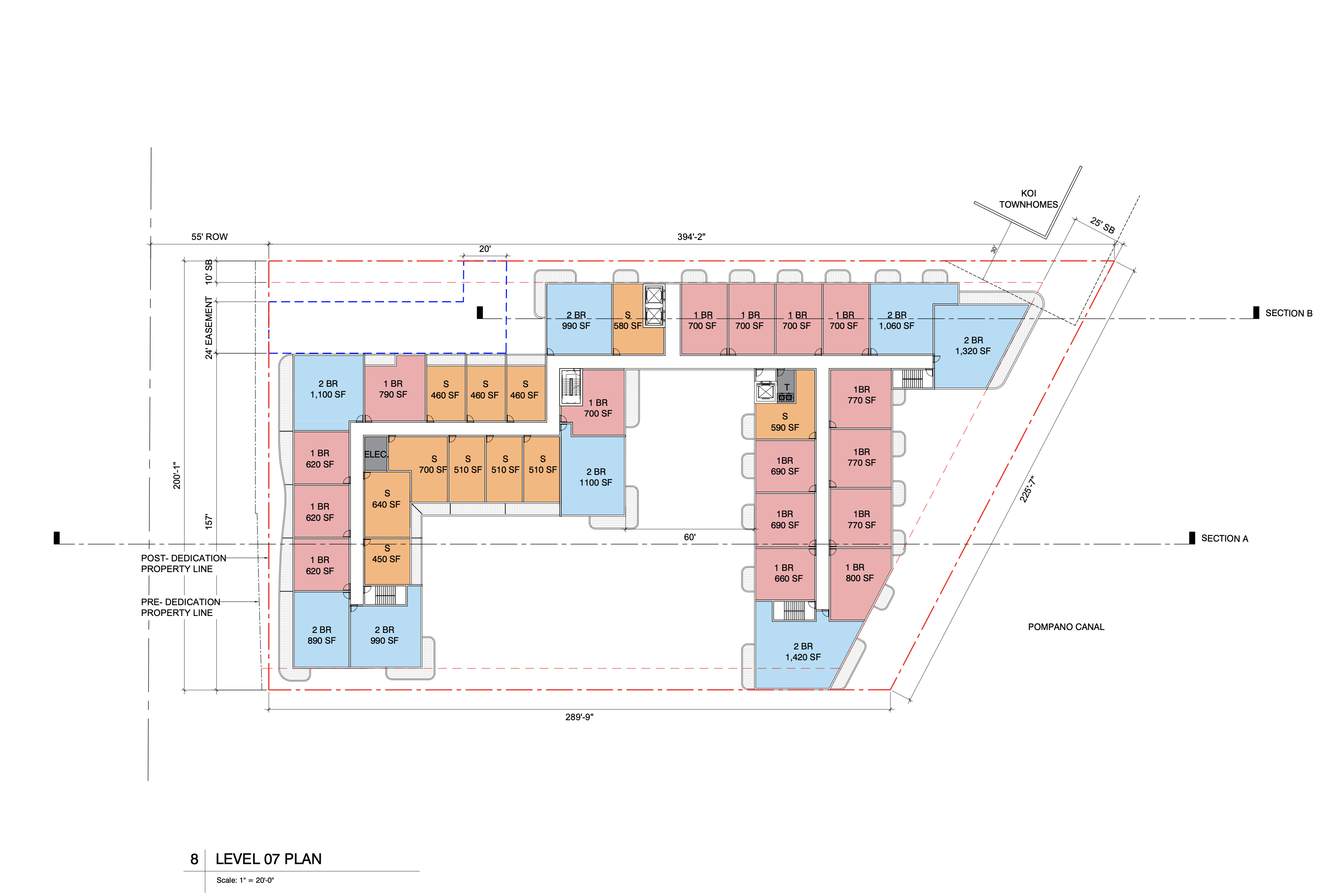
Level 7. Courtesy of Arquitectonica.
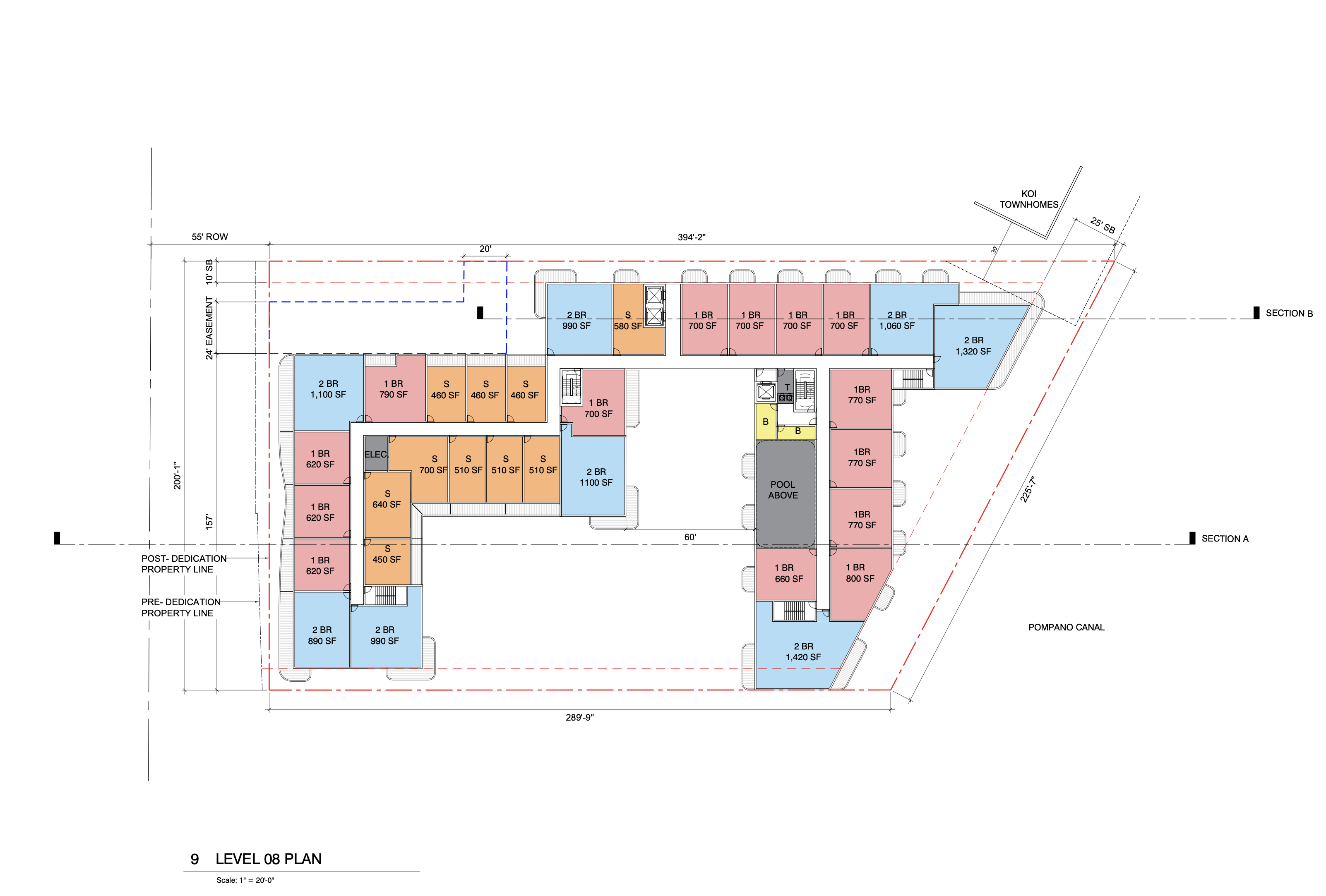
Level 8. Courtesy of Arquitectonica.
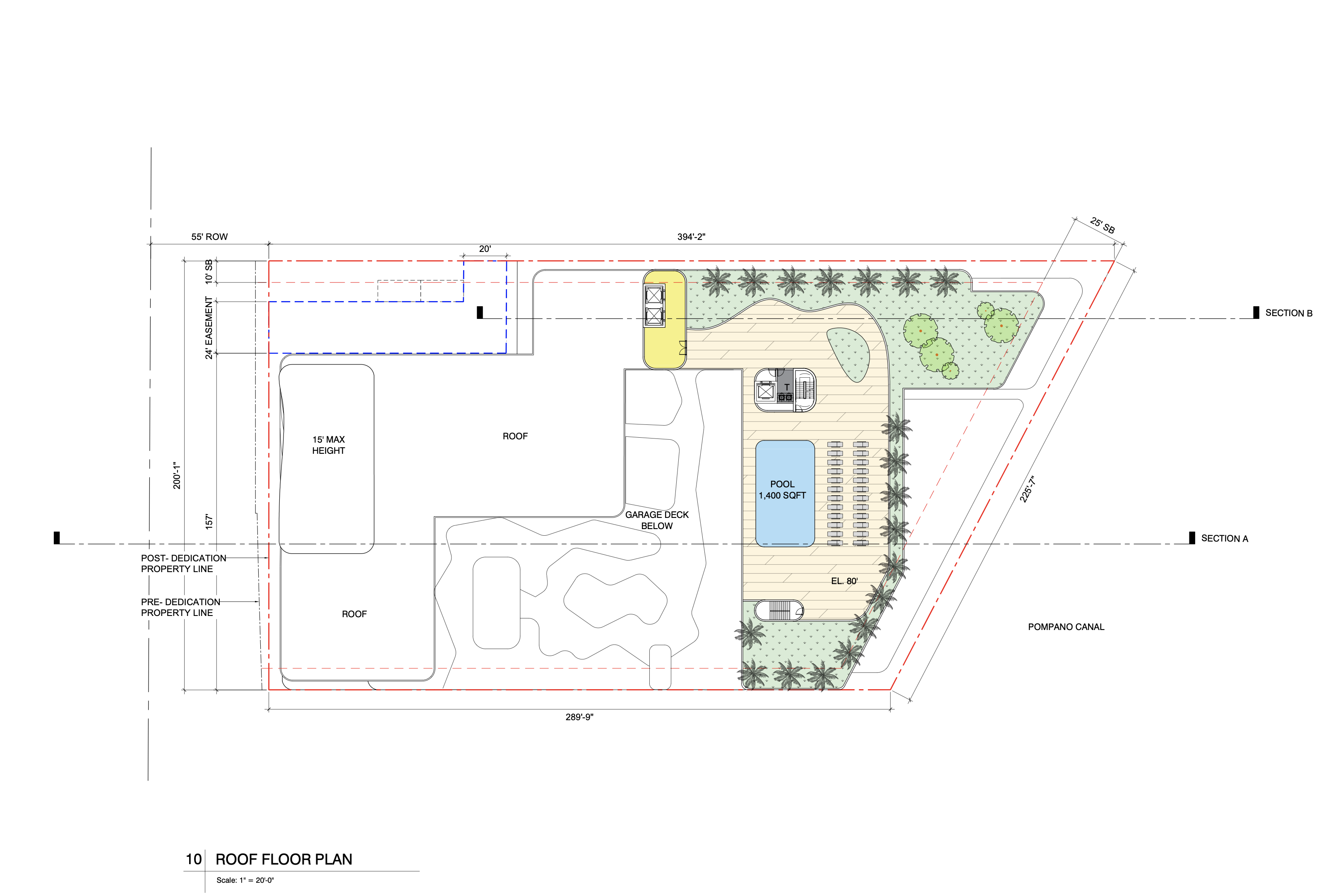
Rooftop. Courtesy of Arquitectonica.
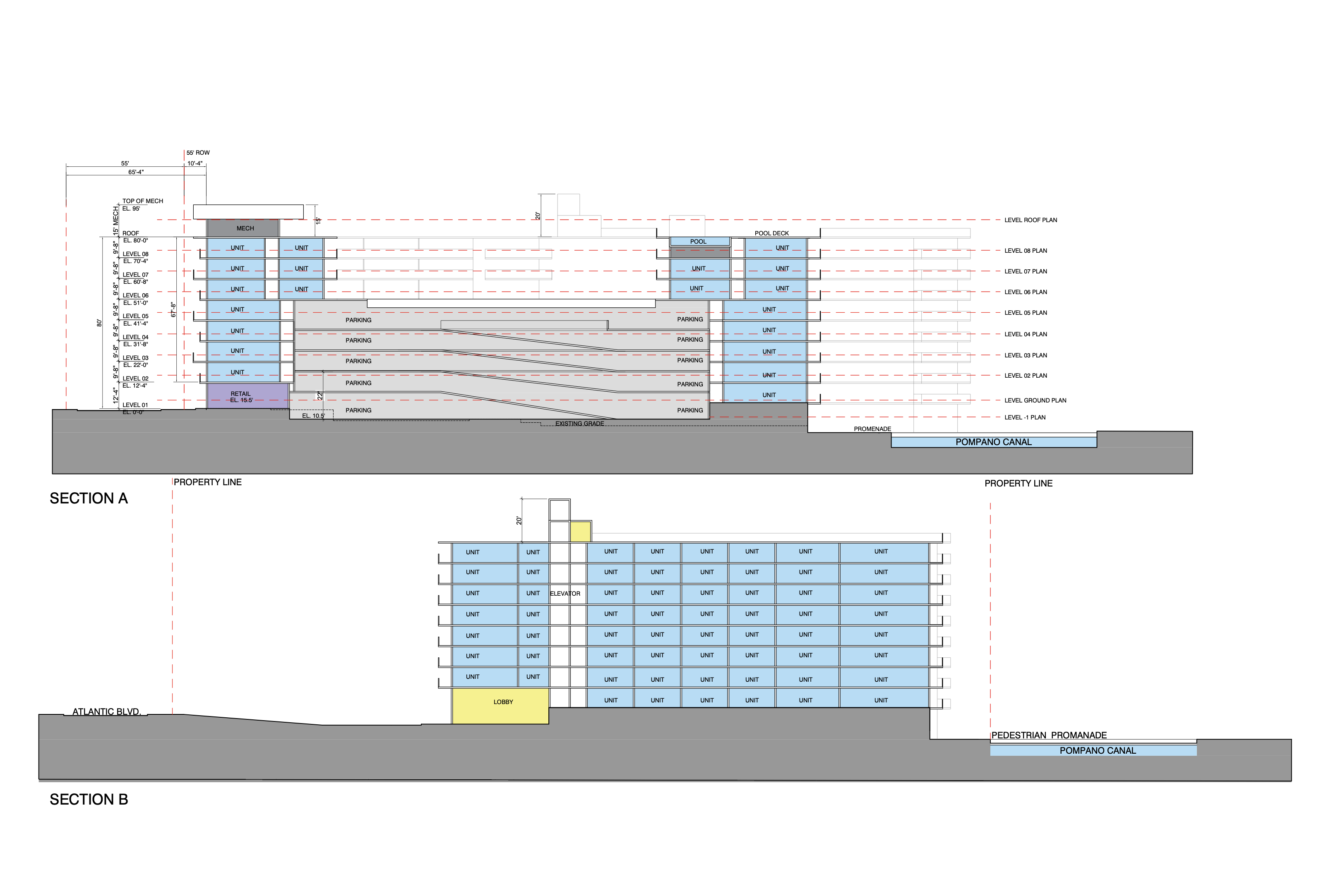
400 East Atlantic Boulevard. Designed by Arquitectonica.
Residential spaces will come in a mix of studios, 1-bedroom and 2-bedroom apartments. Studios, coming in as the smallest layout, will range between 450 square feet to as large as 700 square feet, whereas the 1-beds will start from 620 square feet and max out at 800 square feet. The 2-beds start from 890 square feet and max out at a generous 1,450 square feet, which in some developments is the size of a 3-bedroom. Residents will have access to a central garden on 6th floor where the structure sets back, and a 1,400-square-foot rooftop pool surrounded by a landscaped deck.
The design for 400 East Atlantic Boulevard went before Pompano Beach’s Development Review Committee on August 18, 2021, but a decision on whether it has been approved or refused as yet to be made public.
Subscribe to YIMBY’s daily e-mail
Follow YIMBYgram for real-time photo updates
Like YIMBY on Facebook
Follow YIMBY’s Twitter for the latest in YIMBYnews

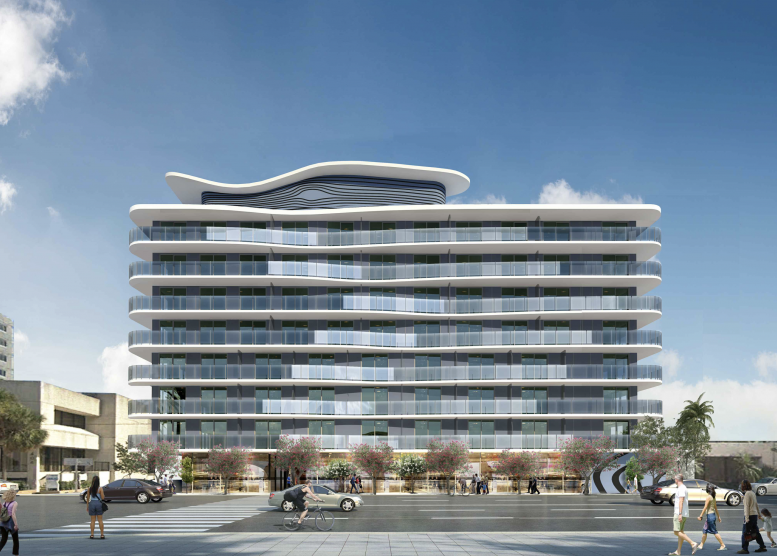
Be the first to comment on "Designs For An 8-Story Mixed-Use Building Proposed For 400 E Atlantic Blvd Under Review In Pompano Beach"