Construction work is nearing completion as the final touches are underway on Cora, a 23-story residential building located at 1011 East Cumberland Avenue within Phase 1 of the 56-acre Water Street Tampa mega-development. Developed by Strategic Property Partners (SPP), the 283-foot-tall structure will bring 388 high-end rental units to Tampa’s real estate market, featuring thoughtfully-designed interiors by Edit Lab at Streetsense. New York City-based COOKFOX Architects is responsible for the design of the tower along with ODP Architecture & Design as the architect of record.
Recent photos show the near end result of the exterior of the tower, which appears to be practically finished with the exception of a few sections of the curtain wall that need replacement glass panels. The building’s curved form is inspired by the geometries of shipping and industrial structures that define Tampa Bay, and is designed in a biophilic
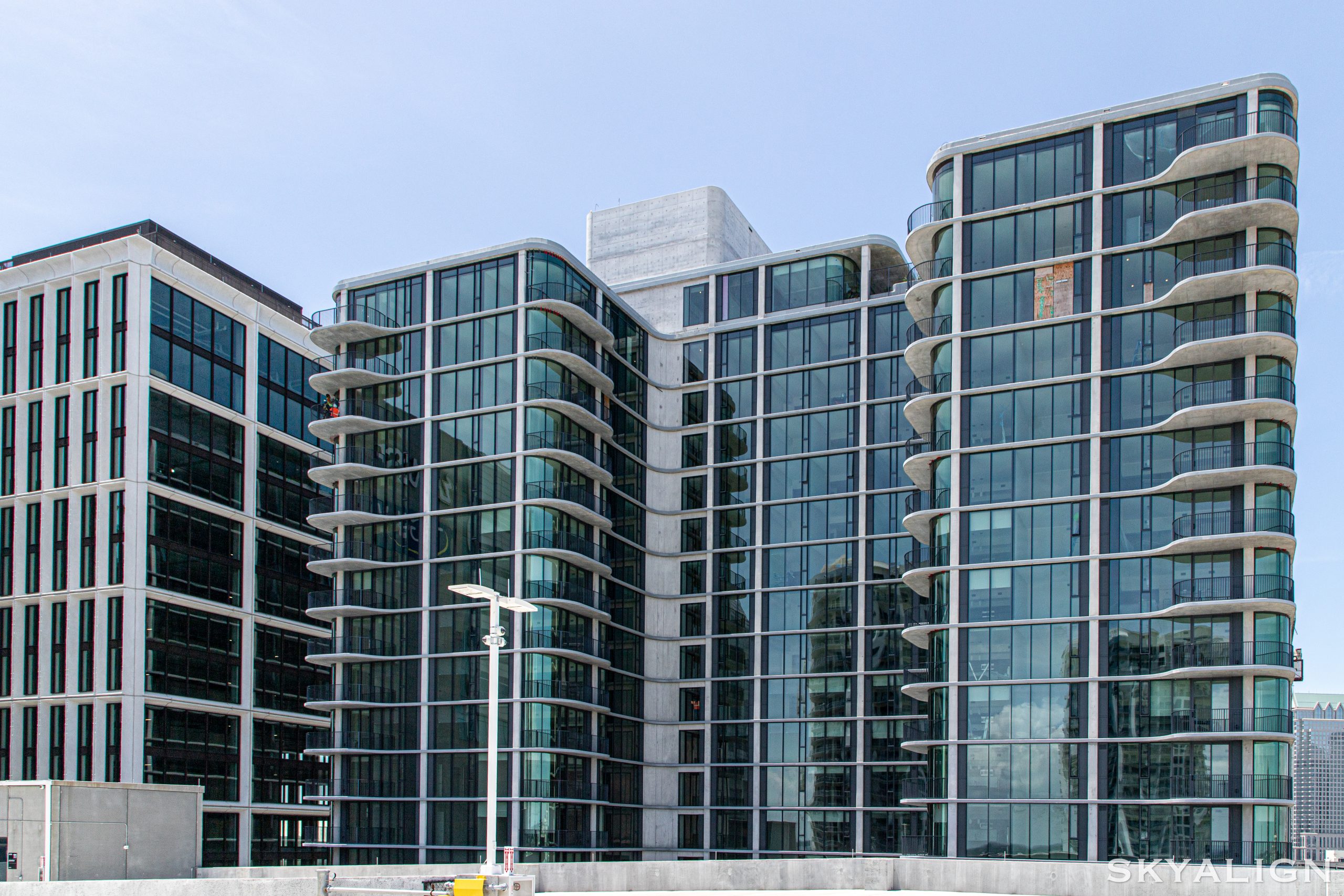
Cora. Photo by Oscar Nunez – Skyalign.
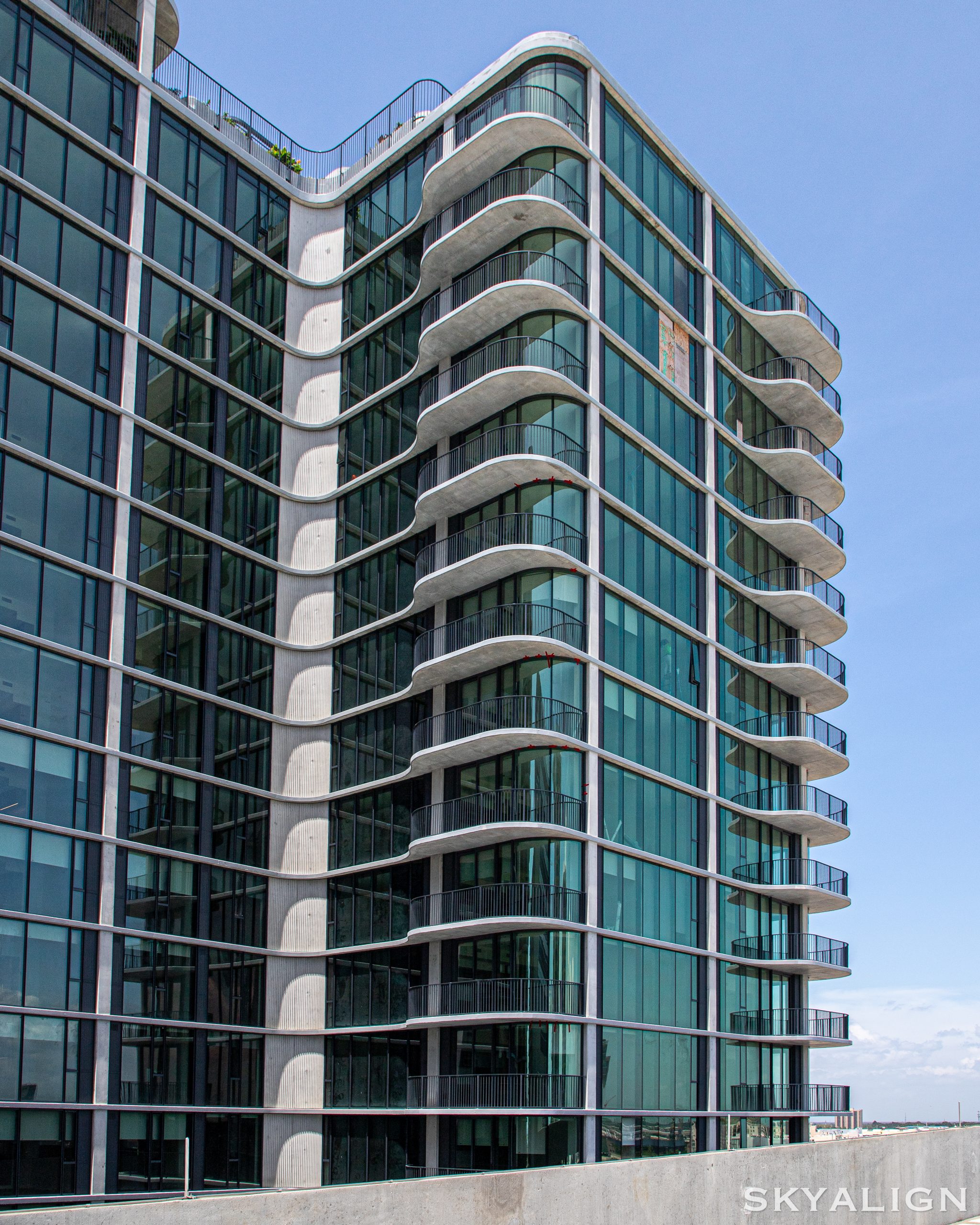
Cora. Photo by Oscar Nunez – Skyalign.
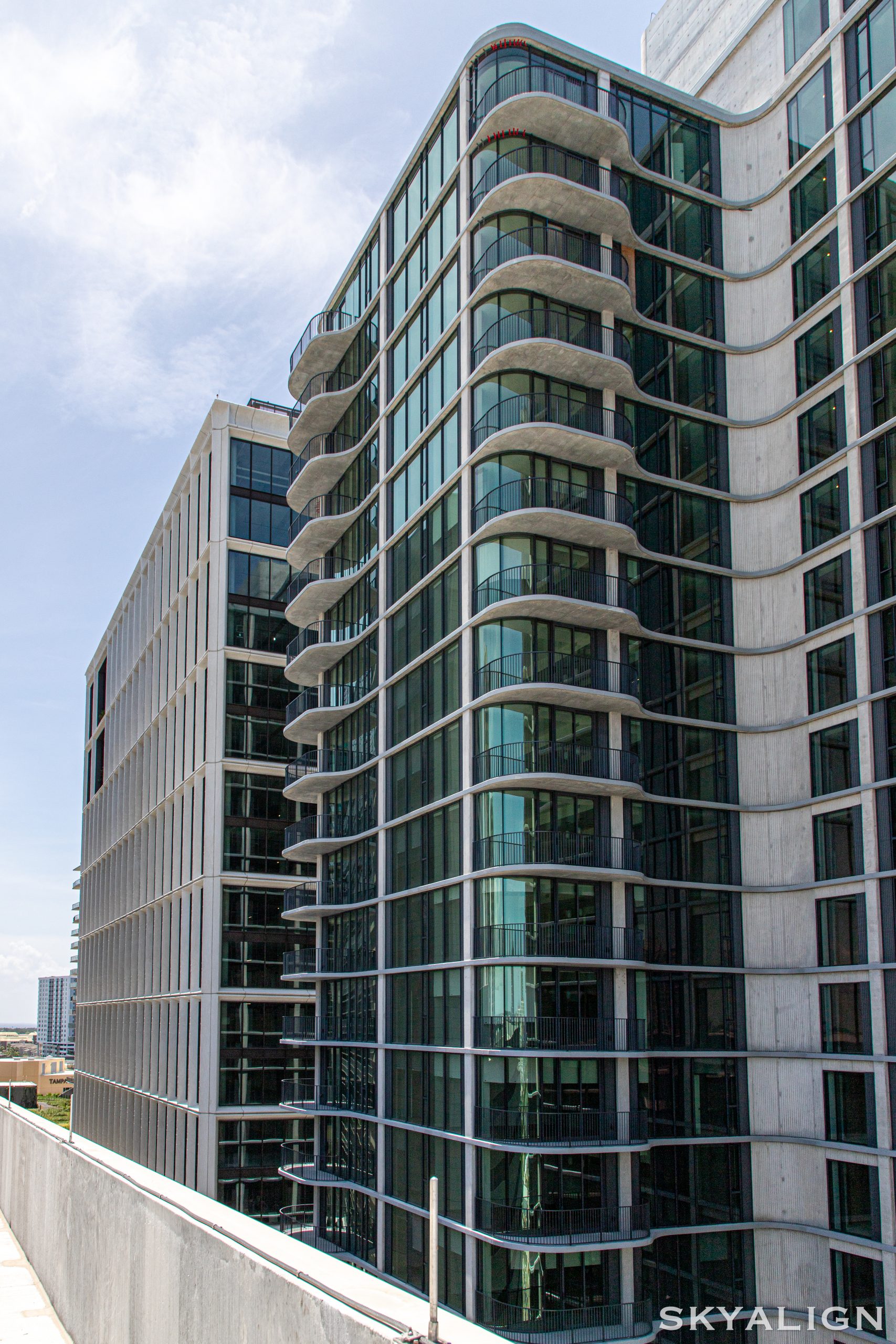
Cora. Photo by Oscar Nunez – Skyalign.
The concrete slabs that form the balconies and the visible perimeter columns all have been smoothed down to maintain a fine appearance yet retain the industrial aesthetic. The glass curtain walls and columns are united via black ribbed cast-in-place concrete panels.
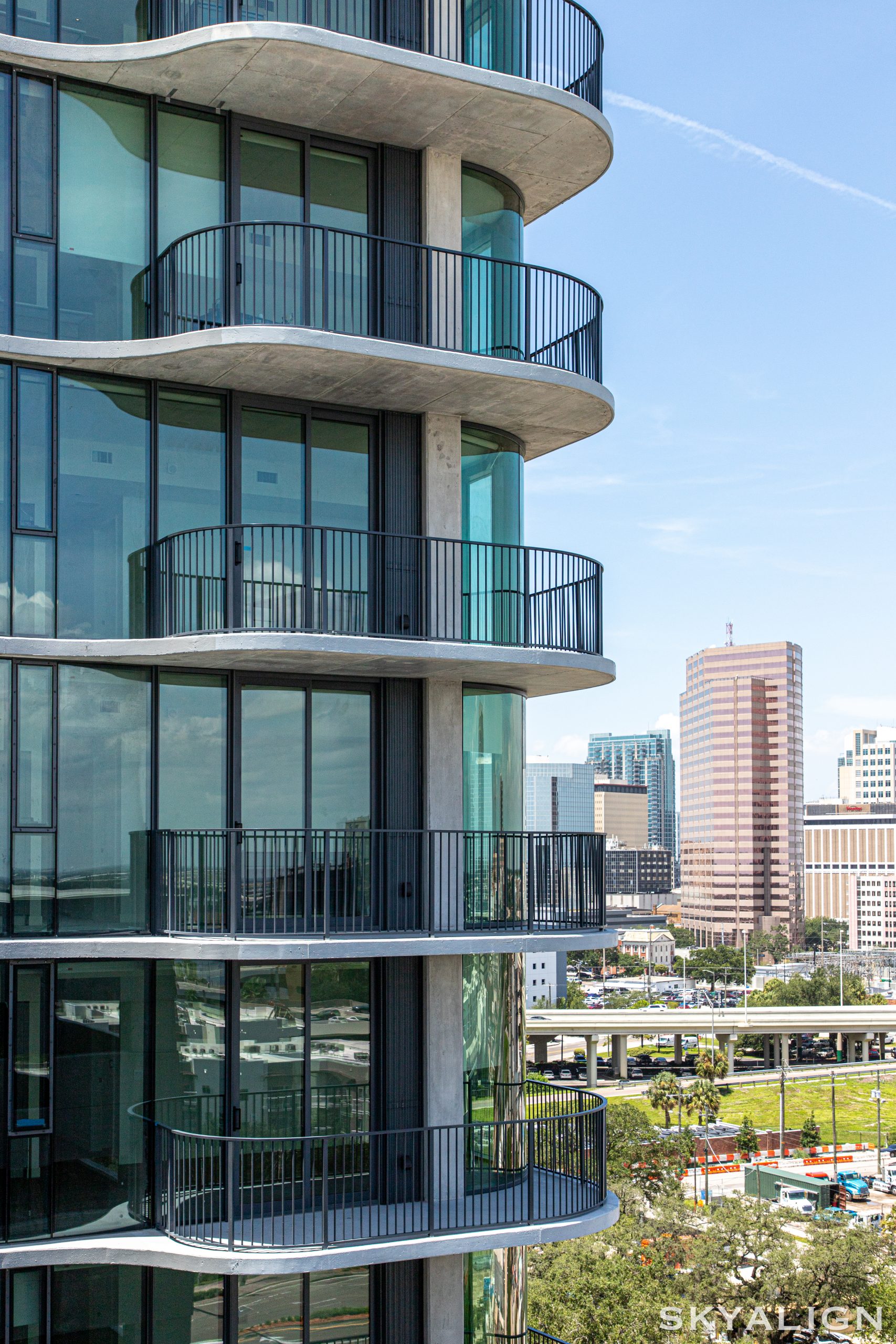
Cora. Photo by Oscar Nunez – Skyalign.
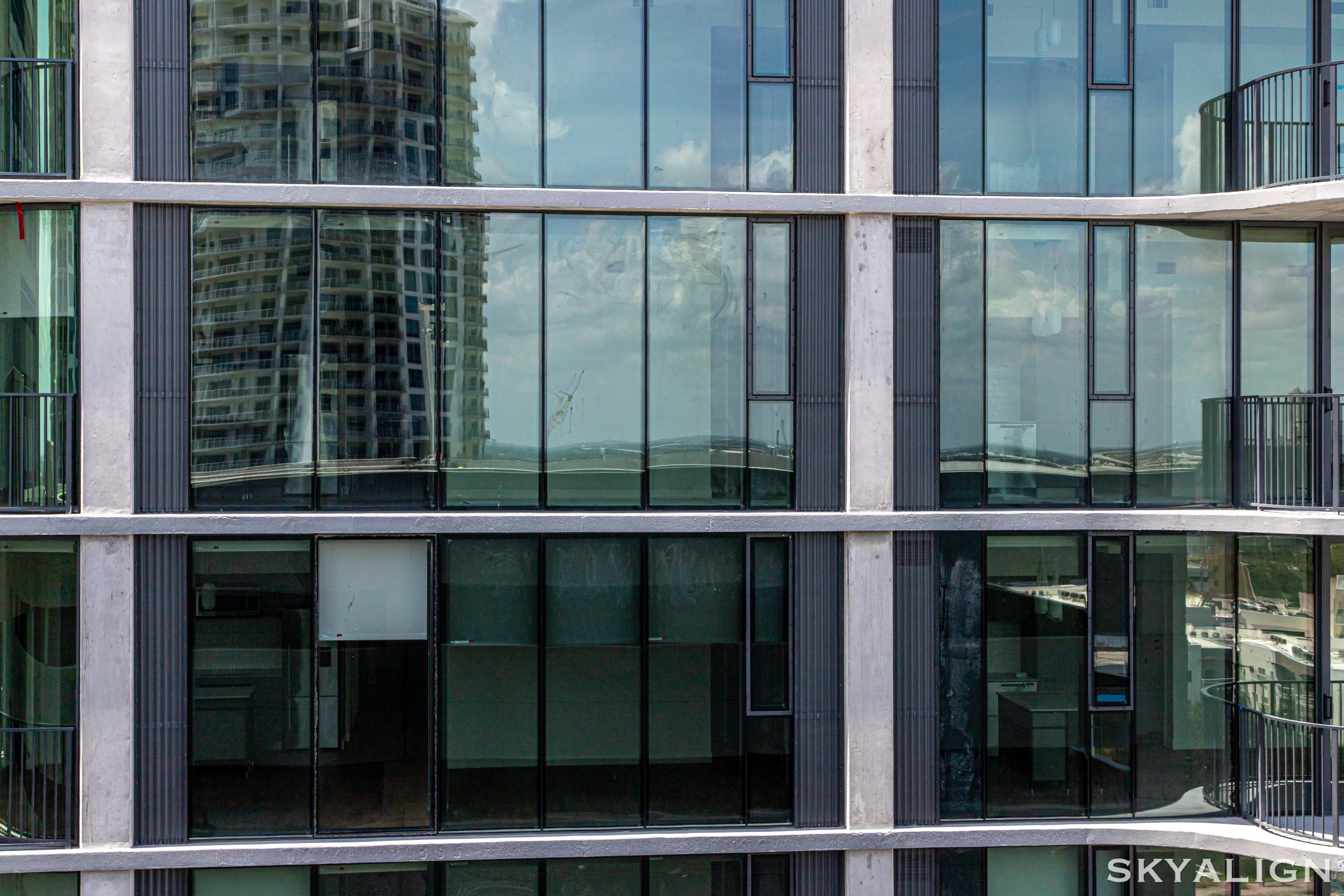
Cora. Photo by Oscar Nunez – Skyalign.
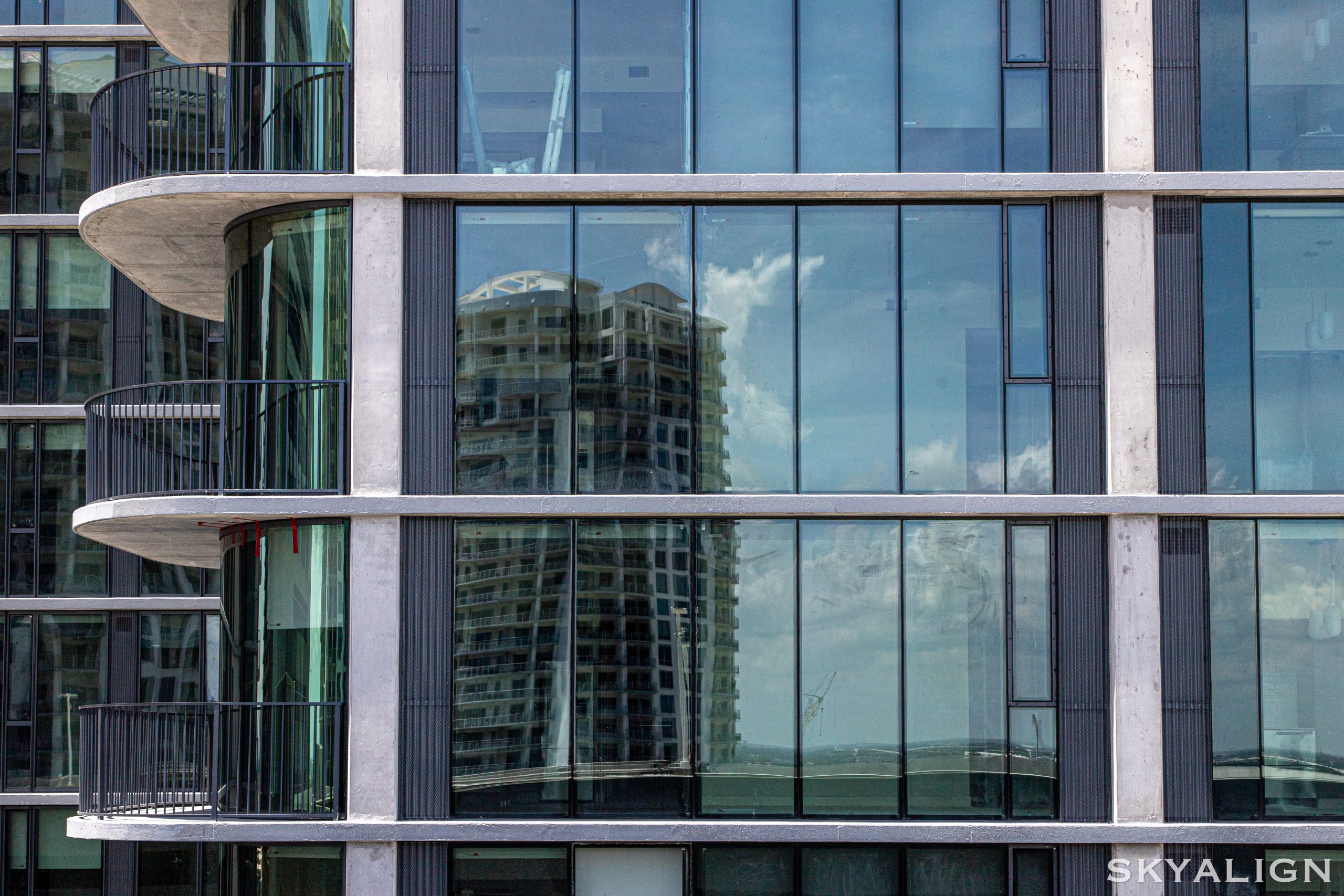
Cora. Photo by Oscar Nunez – Skyalign.
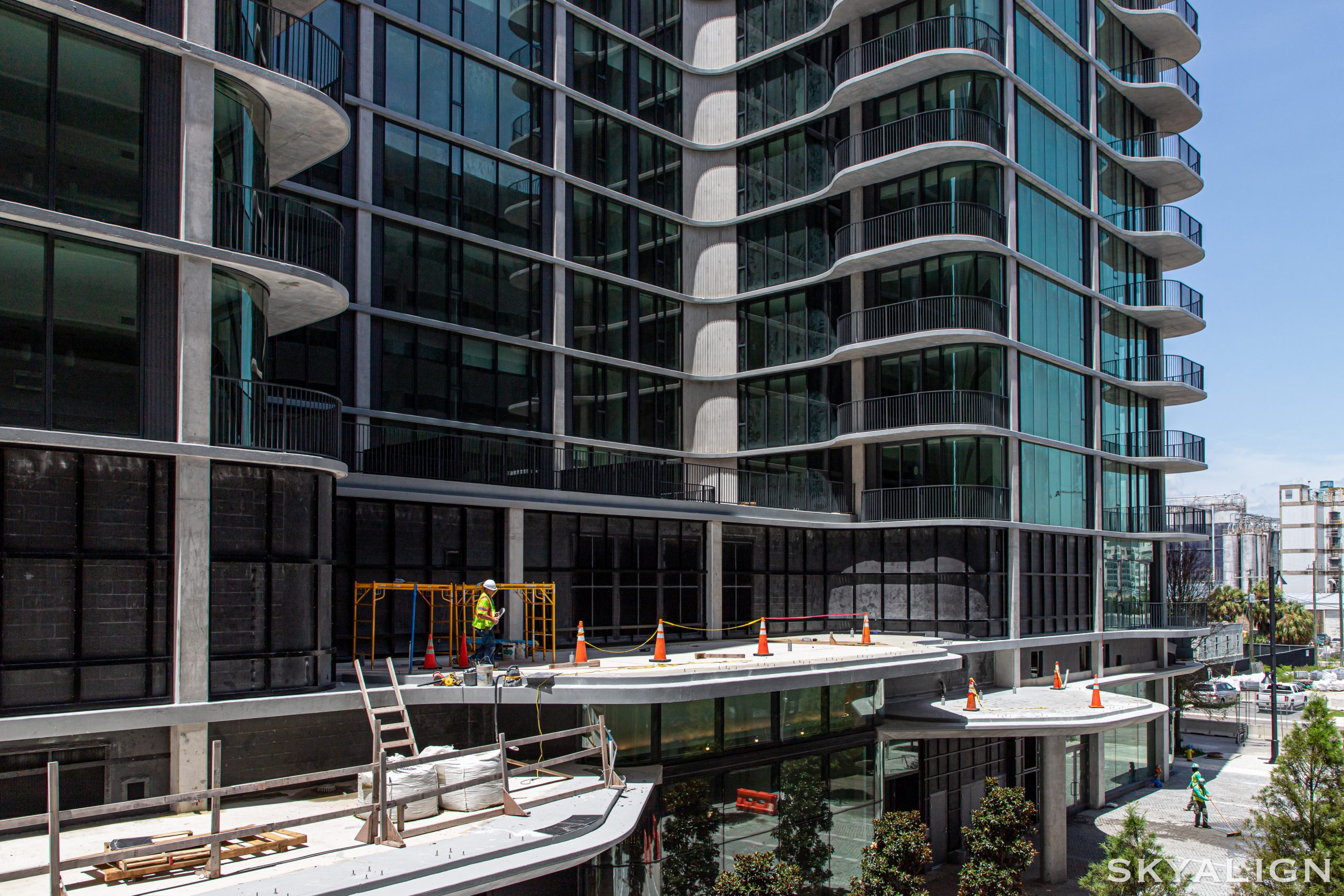
Cora. Photo by Oscar Nunez – Skyalign.
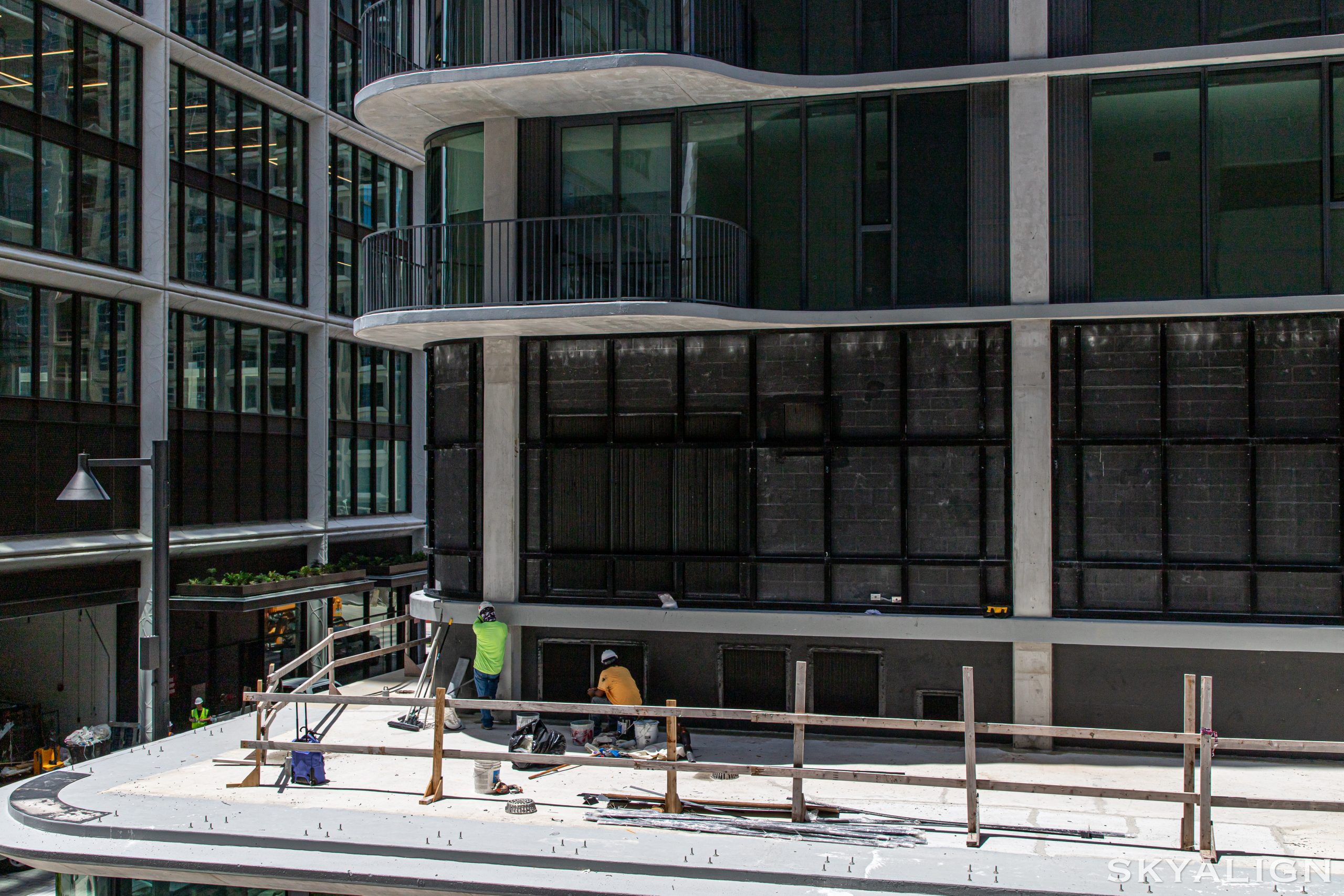
Cora. Photo by Oscar Nunez – Skyalign.
“The design pays close attention to history of place, inspired by the unique architectural history of Florida and the art deco and modernist influences of its waterfront cities.” – COOKFOX Architects
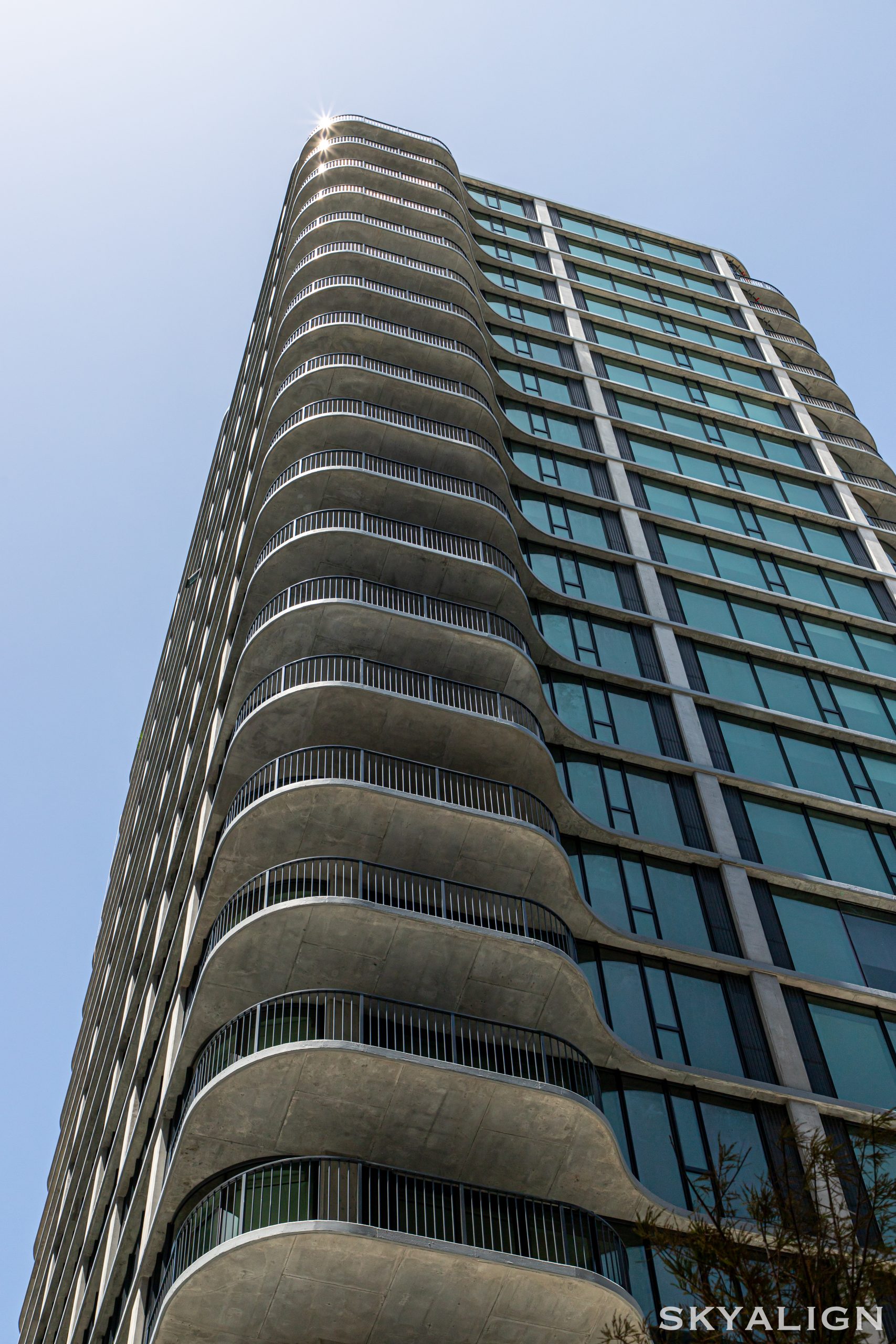
Cora. Photo by Oscar Nunez – Skyalign.
At the street level, Cora will feature a woonerf, which is a Dutch urban street design built with the purpose of creating shared outdoor social spaces. The space lies in between Cora and neighboring structures within the development, right off of East Cumberland Avenue.
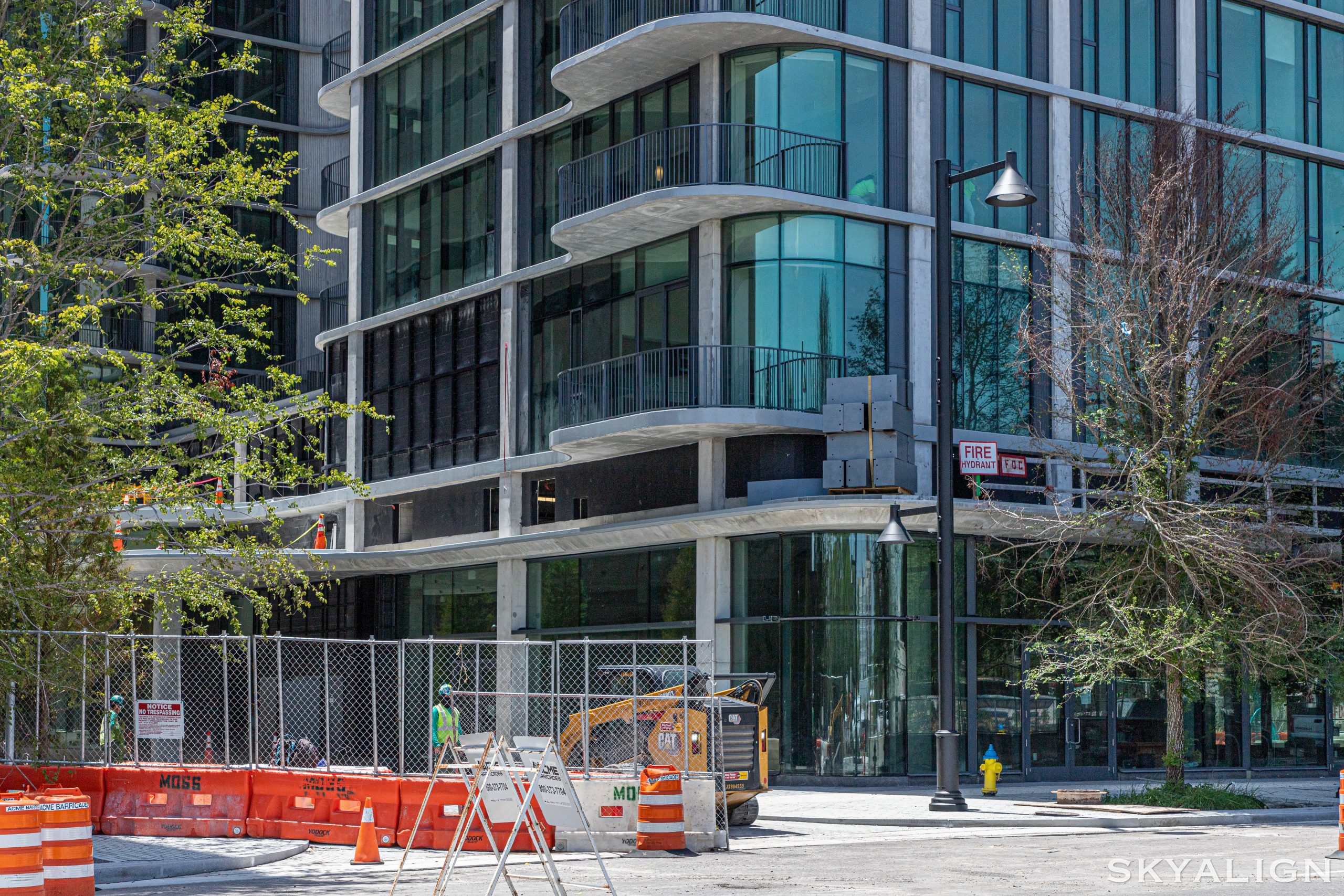
Cora. Photo by Oscar Nunez – Skyalign.
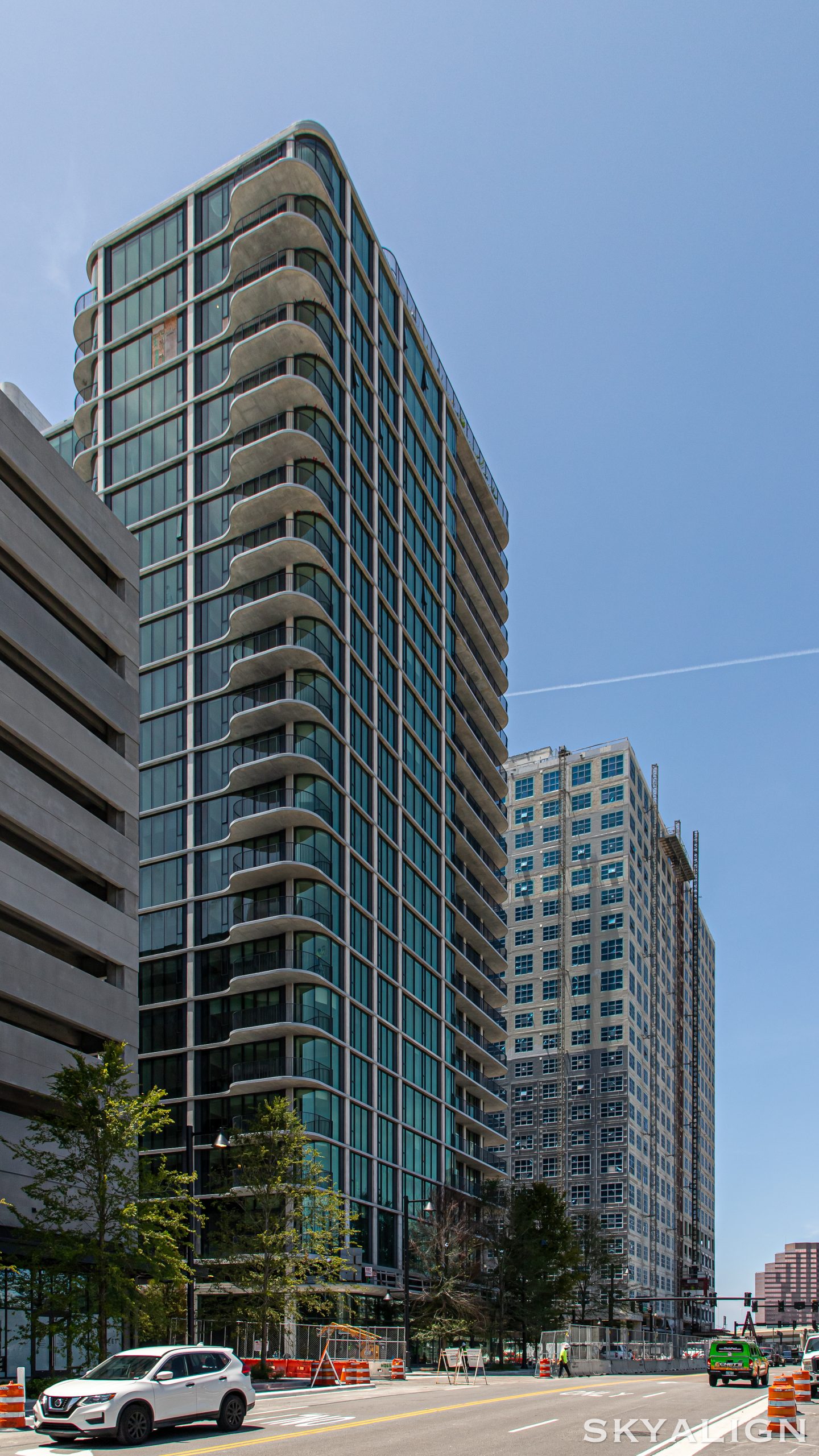
Cora. Photo by Oscar Nunez – Skyalign.
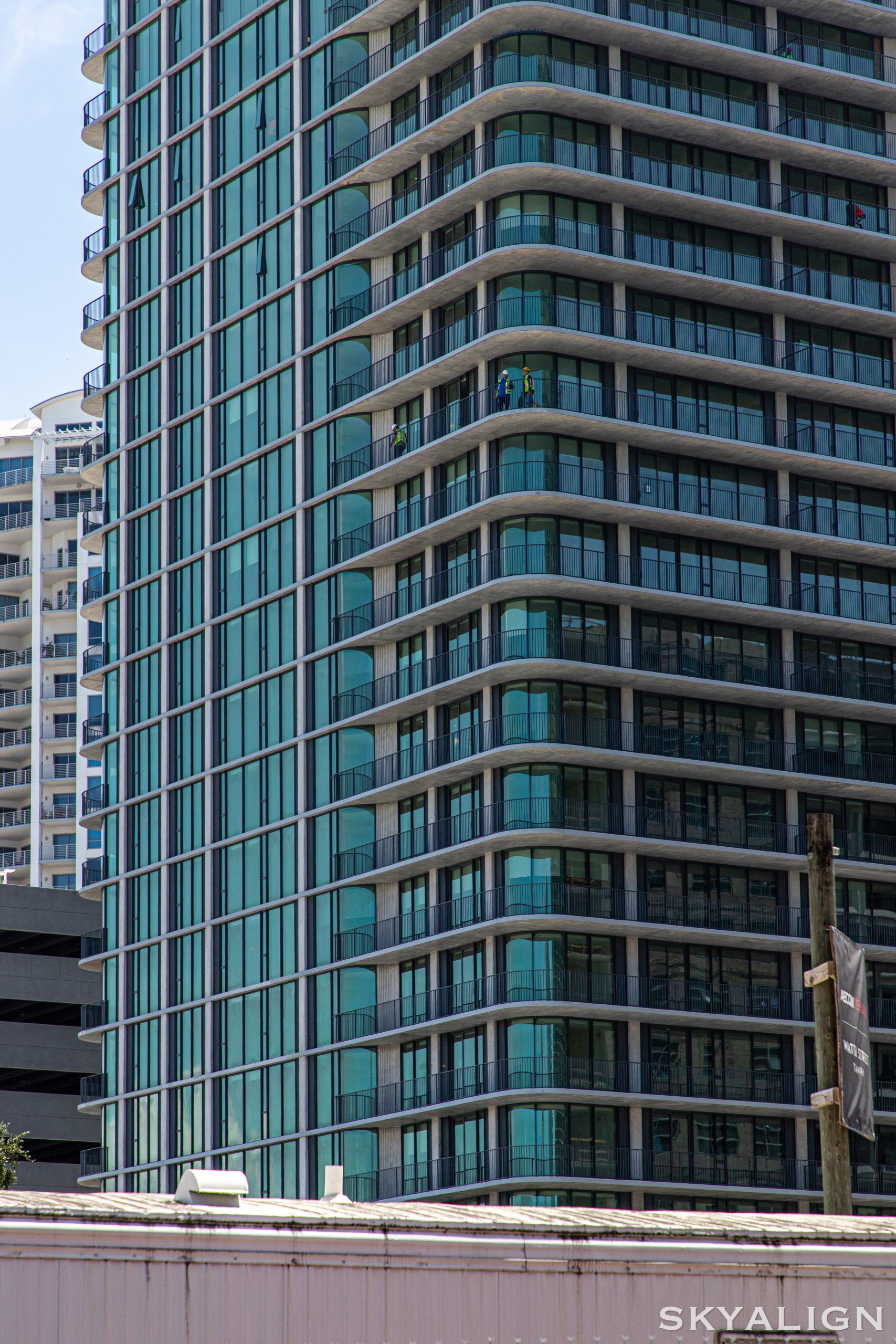
Cora. Photo by Oscar Nunez – Skyalign.
Rental units are being offered in a mix of studio through three-bedroom layouts, ranging from 419 square feet for a studio units to as large as 1,534 square feet for a 3-bed. Studios are priced from $1,710, one-bedrooms from $1,955, two-bedrooms from $3,575 and the three-bedroom units from $5,185. Residents will have access to rooftop amenities including a fitness center and yoga room, communal kitchen, outdoor kitchen and dining area, an indoor-outdoor terrace and a swim spa with multiple outdoor seating areas.
Cora is the second apartment for the development, following the mighty success of Heron at 815 Water Street. Pre-leasing of the 388 units launched in late July with occupancy and first move-ins planned for September of 2021.
The total cost of construction estimated around $115 million according to city records. Moss Construction is the general contractor for the project.
Subscribe to YIMBY’s daily e-mail
Follow YIMBYgram for real-time photo updates
Like YIMBY on Facebook
Follow YIMBY’s Twitter for the latest in YIMBYnews

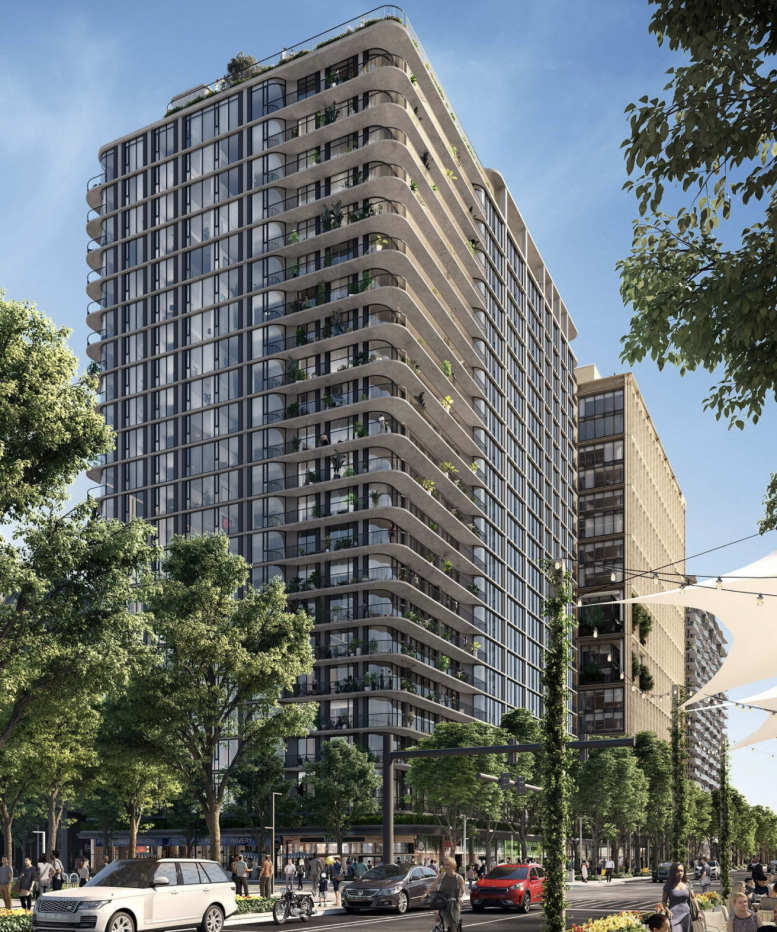
Looks as good if not better than the renderings. Great photography Oscar!
Thank you!
It’s evident from the photos that apart from the fenestration, the remainder of the facades are off-the-form, poured-in-place concrete exposed to the elements which, in that location, include high temperatures, high humidity and, given the proximity to the waterfront, salt air. The exposed structural components are slender and so concrete cover is necessarily going to be limited. In these circumstances, one wonders what lifespan is expected of this development.