Core formwork has reached several levels above ground on NATIIVO, a 51-story mixed-use building under construction at 601 Northeast 1st Avenue in Downtown Miami. The 588-foot-tall structure is designed by international architecture firm Arquitectonica and developed by Sixth Street Miami Partners LLC. The development is planned to yield nearly 932,859 square feet of combined space between a mix of dwelling and lodging units, office spaces, retail venues and a parking garage. Located just south of the Miami Worldcenter complex, the property is bounded by Northeast 1st Avenue to the west, Northeast 6th Street to the south and Northeast 2nd Avenue to the east.
Recent photos taken from around the development site show the Doka Frami Xlife formwork swiftly being assembled with the rising steel rebar, forming what will eventually become the core walls for the elevator shaft and overall structure. Several perimeter and interior columns have been poured in and solidified throughout the ground floor level with rebar rising into the next floor awaiting more framing units.
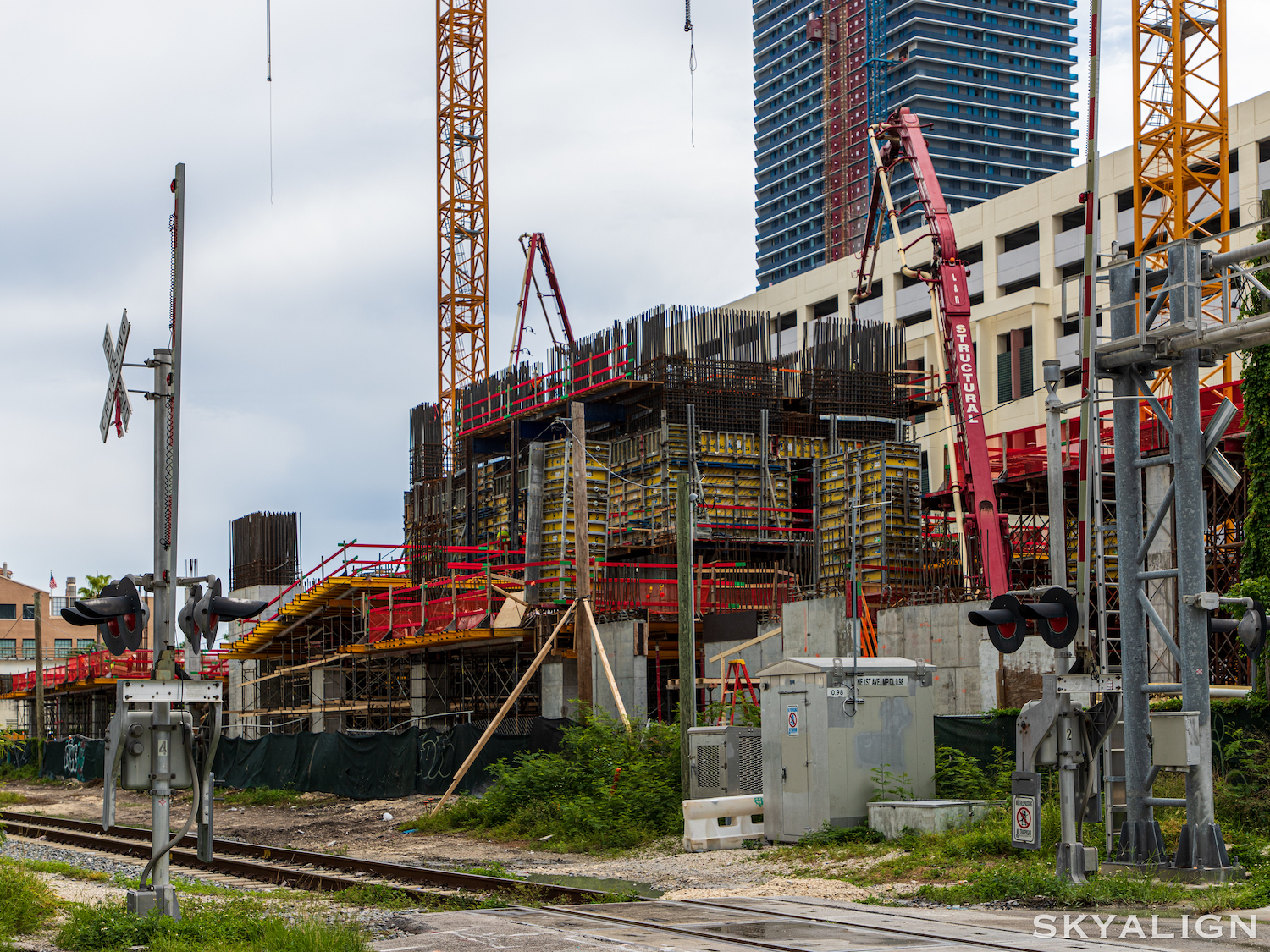
NATIIVO. Photo by Oscar Nunez (@skyalign).
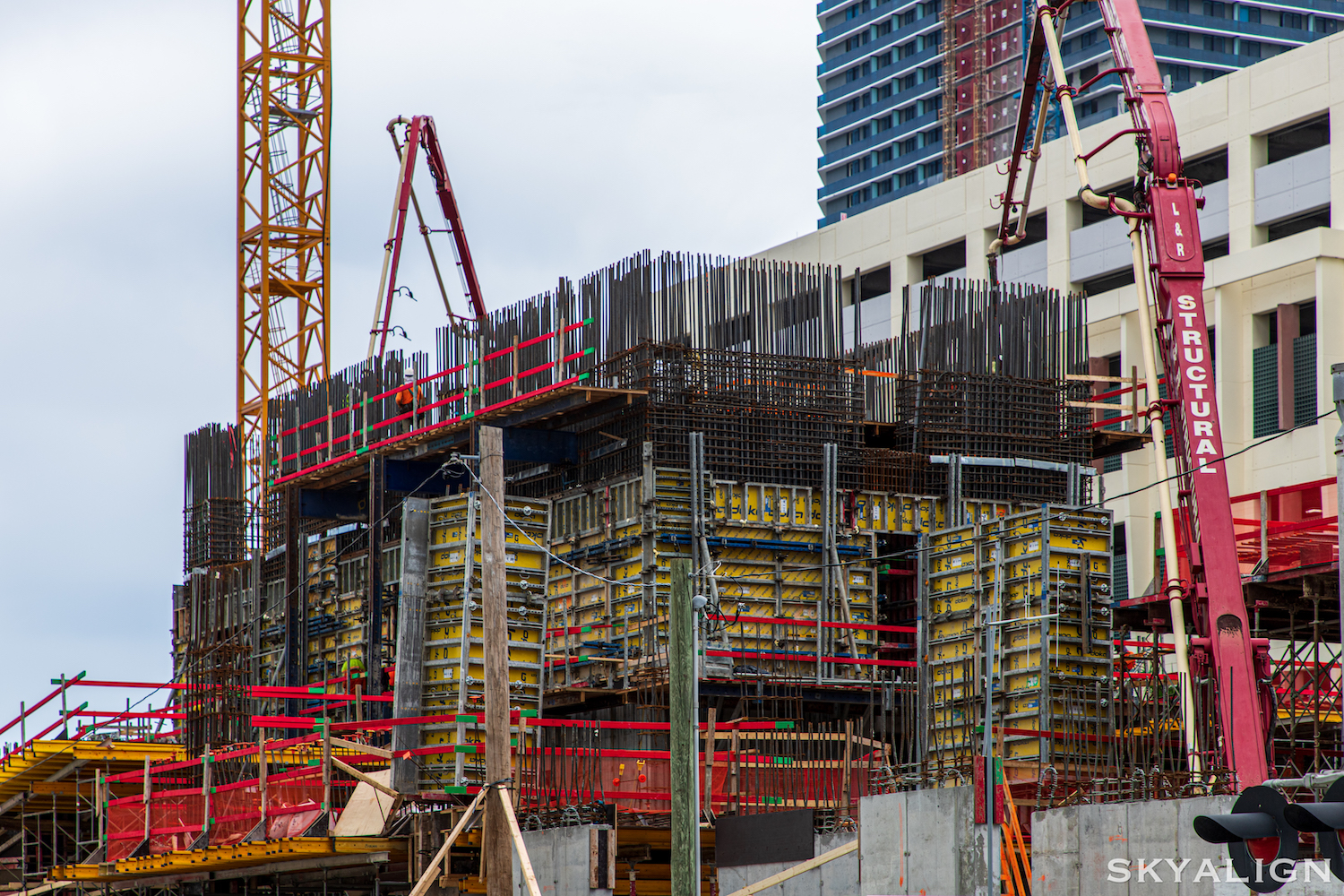
NATIIVO. Photo by Oscar Nunez (@skyalign).
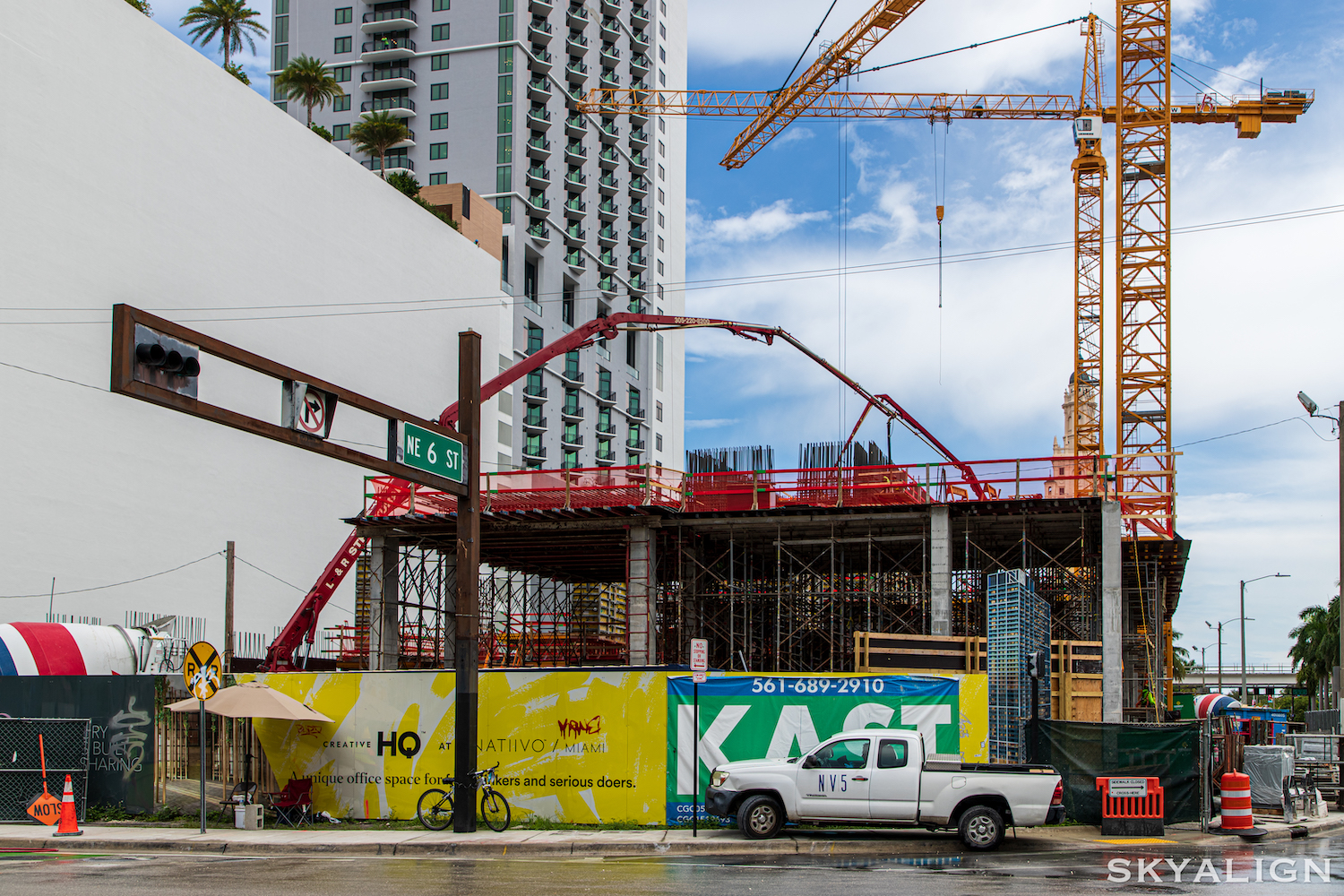
NATIIVO. Photo by Oscar Nunez (@skyalign).
Judging from the two photos above and below, the ground floor level will feature at the least double height ceilings if not triple height considering the appearance of the concrete perimeter columns along Northeast 6th Street.
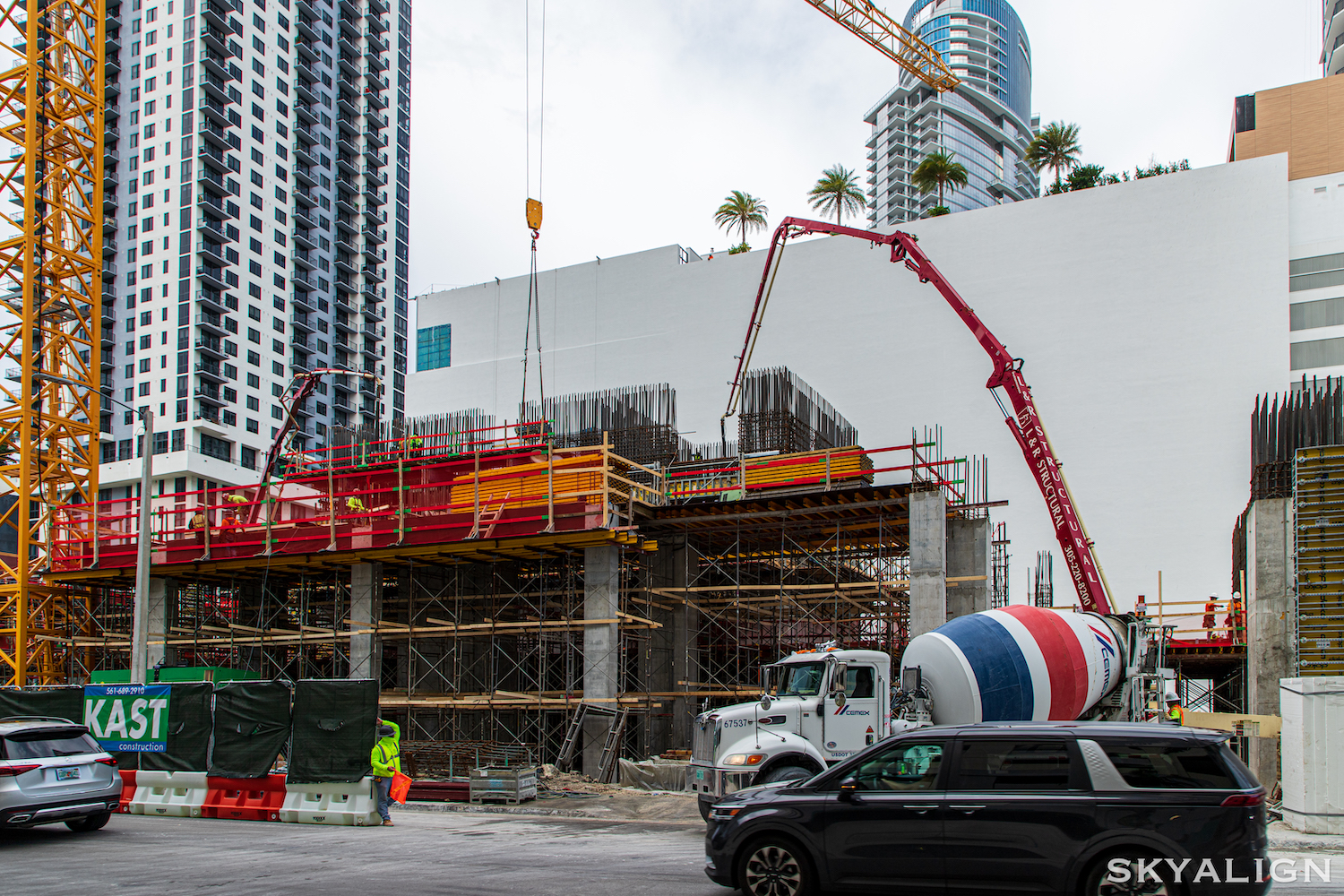
NATIIVO. Photo by Oscar Nunez (@skyalign).
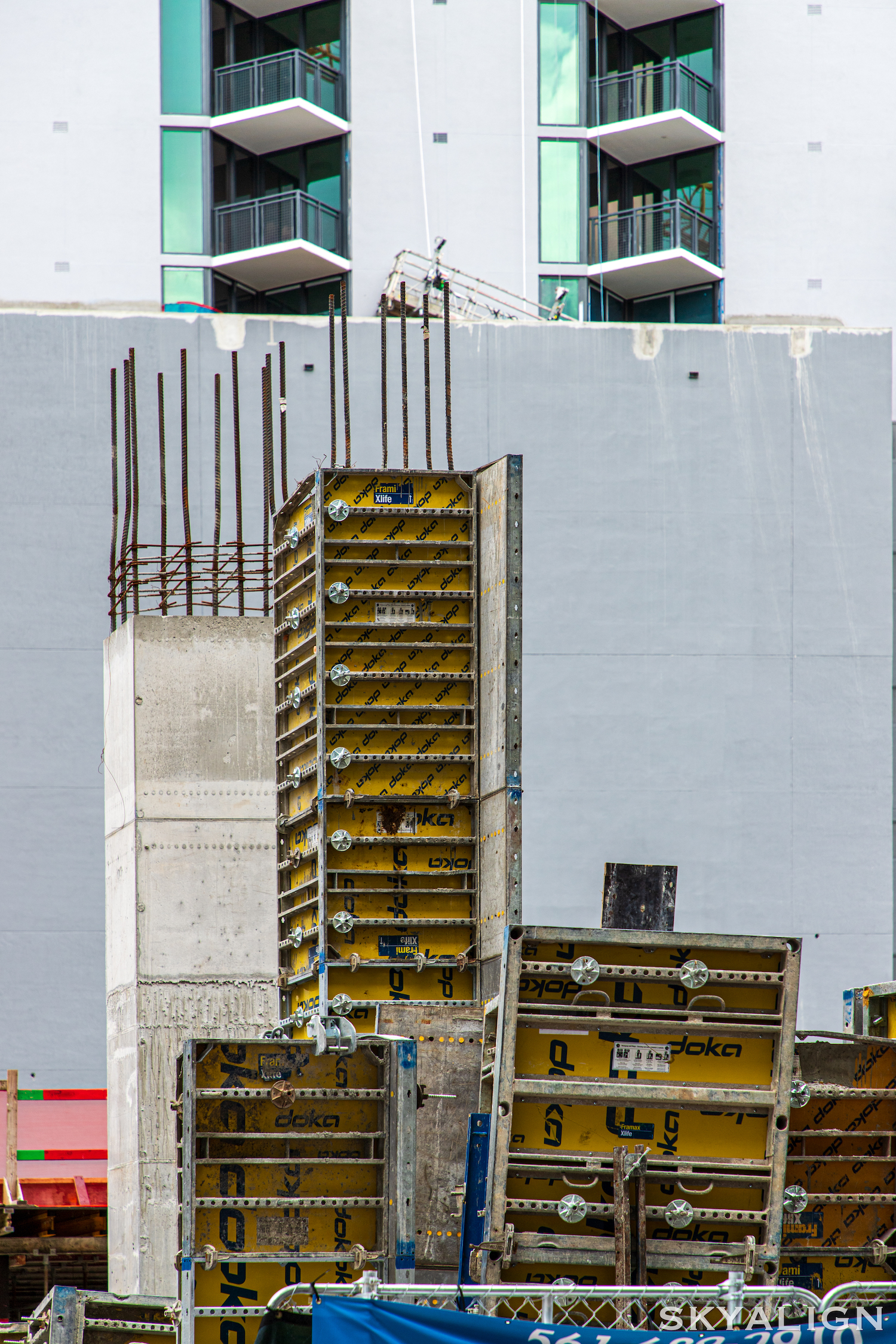
NATIIVO. Photo by Oscar Nunez (@skyalign).
Pumps from shell contractor L&R Structural Corp can be seen hovering over and into the core formwork pouring in concrete to reinforce the walls in the process of formation. The right-hand side of the image below shows a ramps being built, which mostly likely is for the parking garage occupying the first few floors of the podium below the office spaces.
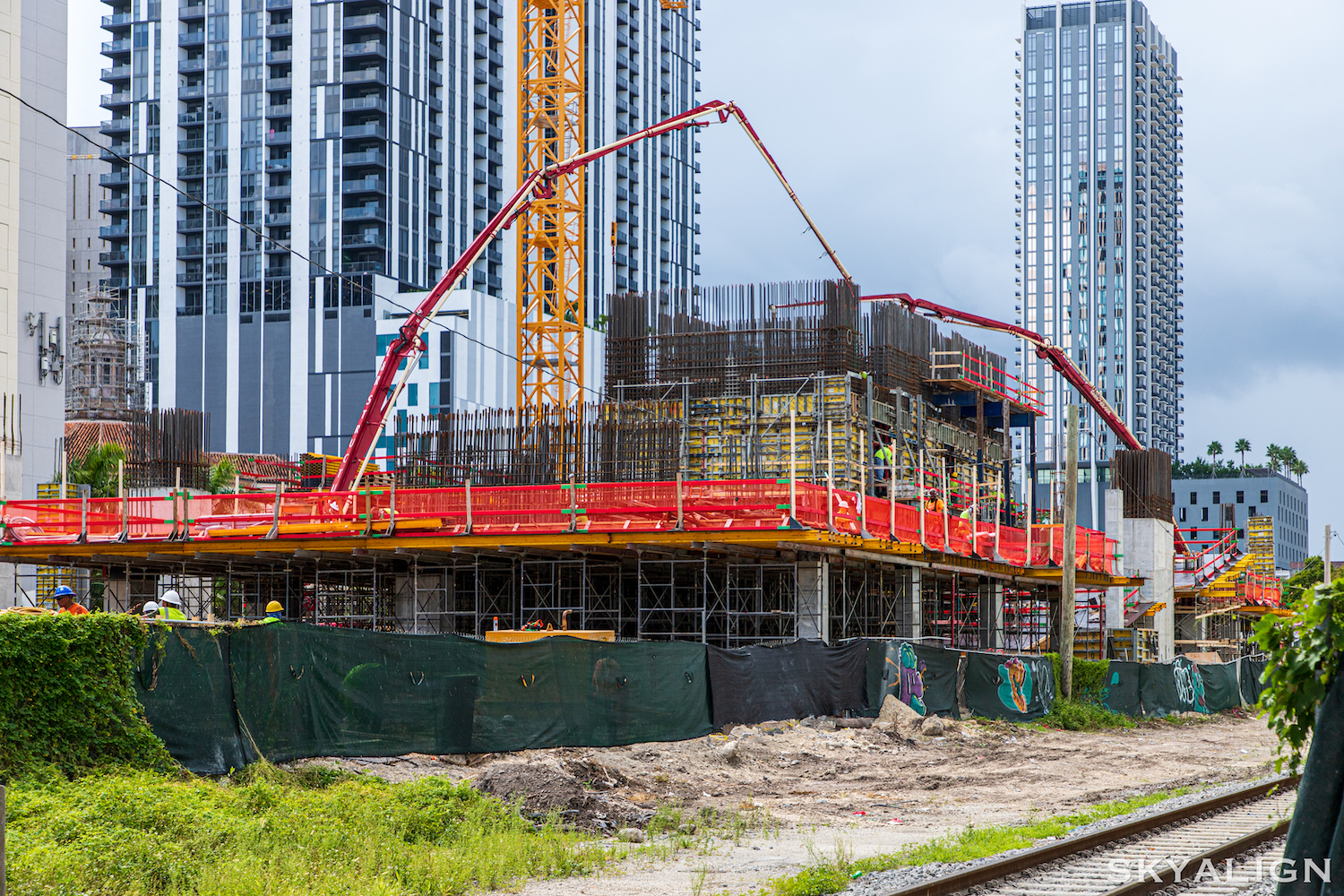
NATIIVO. Photo by Oscar Nunez (@skyalign).
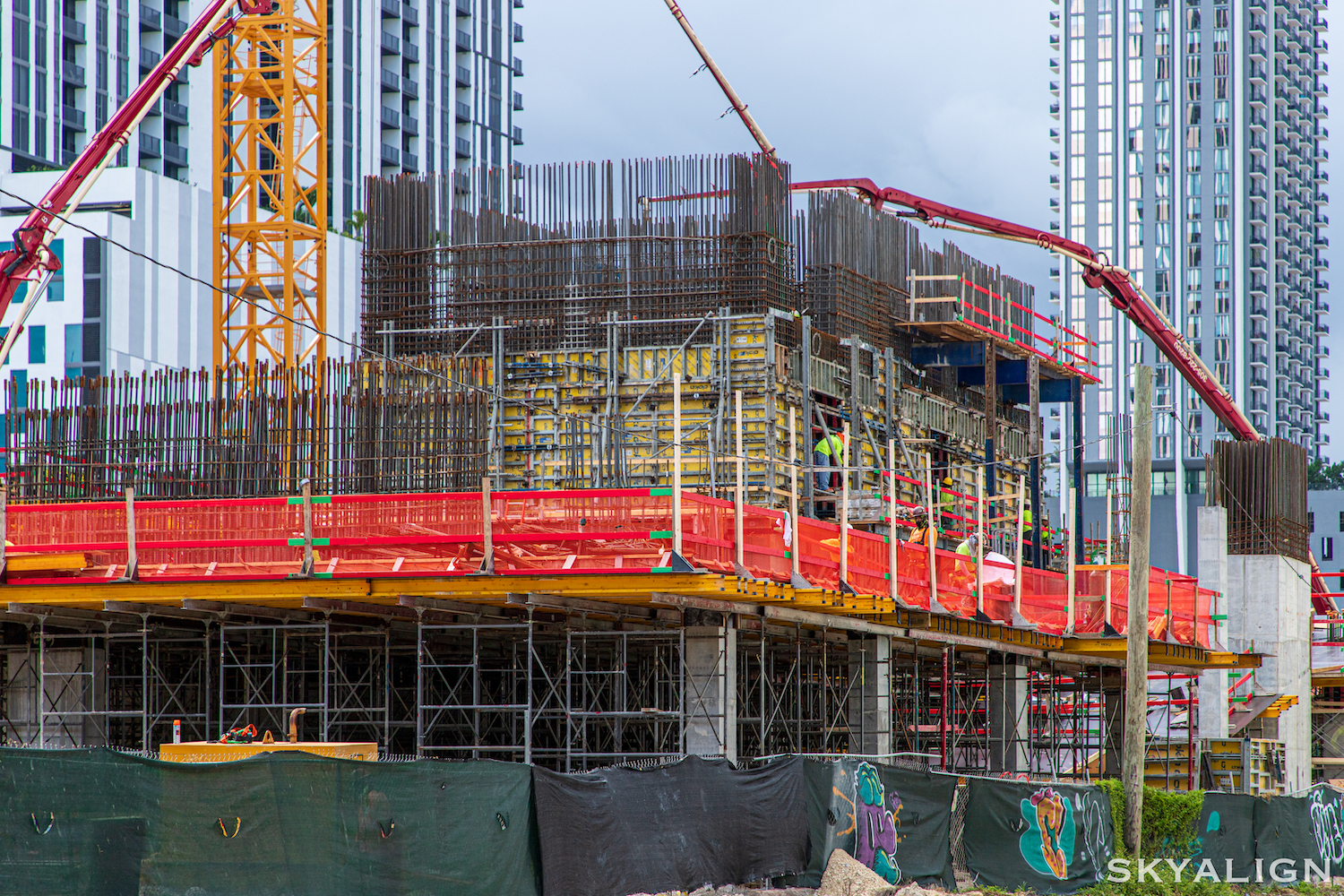
NATIIVO. Photo by Oscar Nunez (@skyalign).
The developer intends to target the short-term rental and homesharing industry with this project, as it is the first of its kind to go vertical for Miami. According to the official website, “Natiivo Miami is a one-of-a-kind ownership experience with the luxuries, services, and amenities of a hotel — with the added flexibility to list on any homeshare platform as desired. Your homeshare advantage is fully supported by Natiivo Miami’s MasterHost who will facilitate the guest stay”. The tower is planned to yield 448 residential condos, 100 Gale hotel rooms and 140 Gale hotel-condo units, 127 Creative HQ office condos, 70,000 square feet of shared amenities by LDV Hospitality. The ground floor will offer commercial spaces, a Bodega Taqueria and a Dolce Mercato. Urban Robot Associates is designing the interiors.
Sixth Street Miami Partners LLC is headquartered in Miami and owned by GFO Investments, founded by Russell Galbut, Senior Principal and Owner of Crescent Heights and Chairman of Norwegian Cruise Line Holdings Ltd., and Co-Presidents, Keith Menin, Hospitality Entrepreneur and Principal of Menin Hospitality, and Marisa Galbut, Director of GFO Investments Commercial Portfolio.
Kast Construction is listed as the contractor for the job.
YIMBY estimates NATIIVO should top out some time towards the last quarter of 2022, and reaching completion in 2023.
Subscribe to YIMBY’s daily e-mail
Follow YIMBYgram for real-time photo updates
Like YIMBY on Facebook
Follow YIMBY’s Twitter for the latest in YIMBYnews

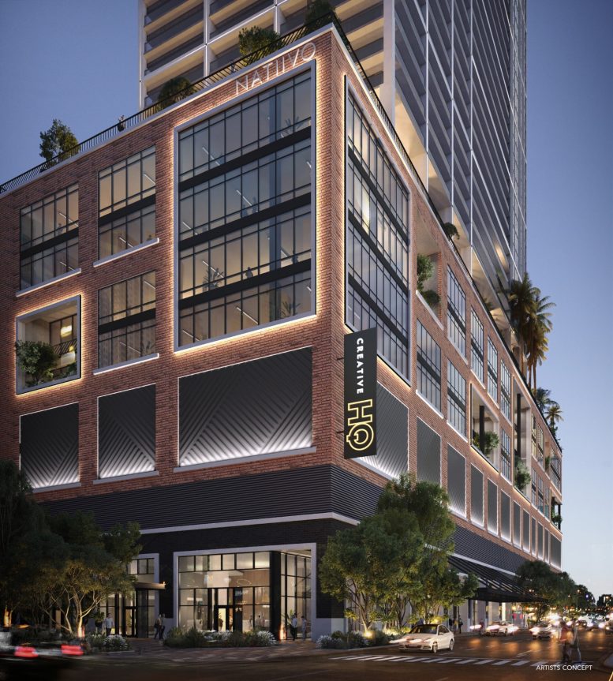
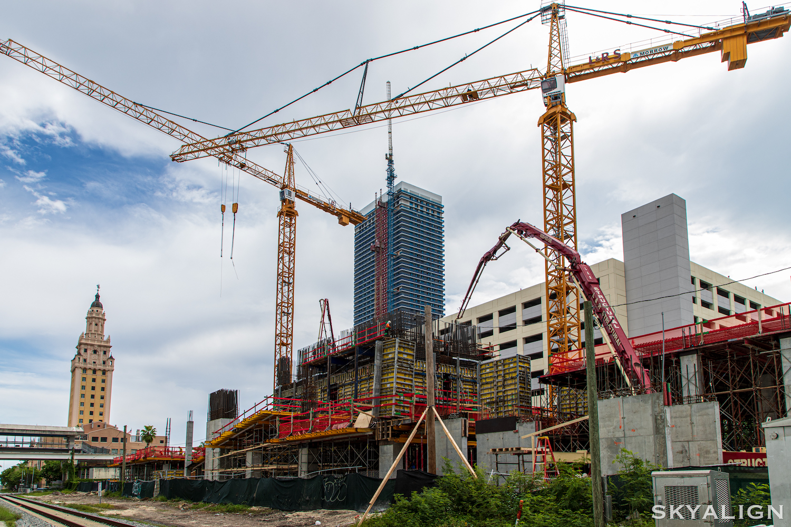
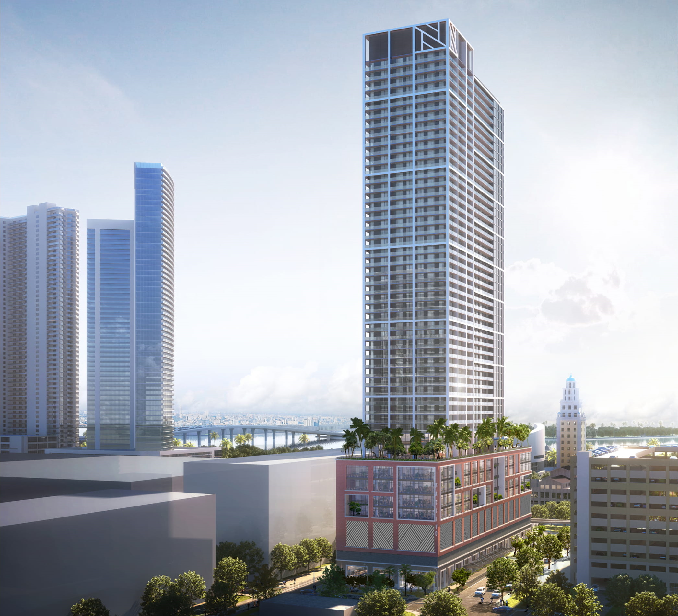
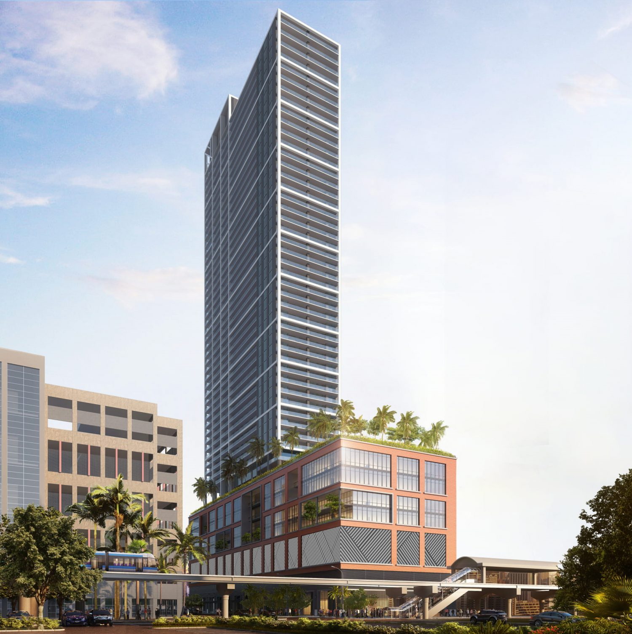
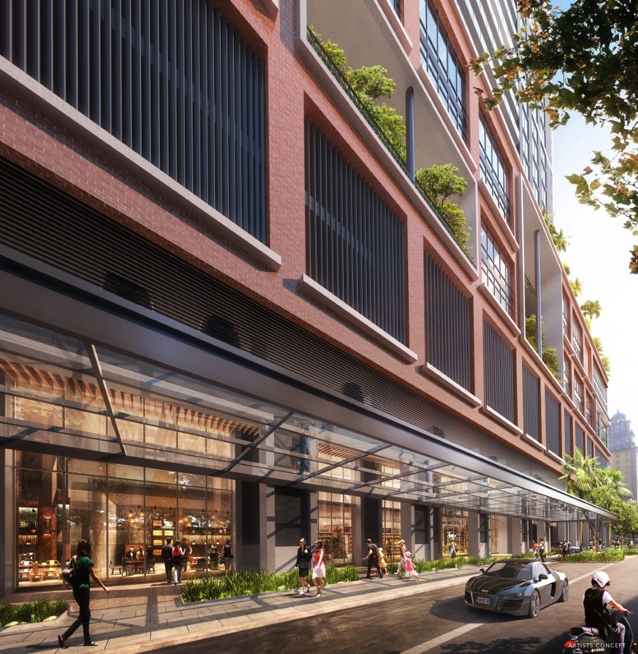
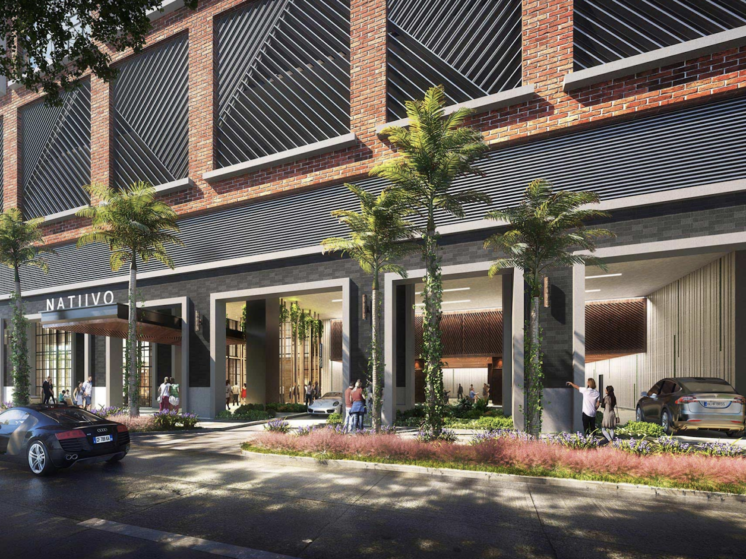
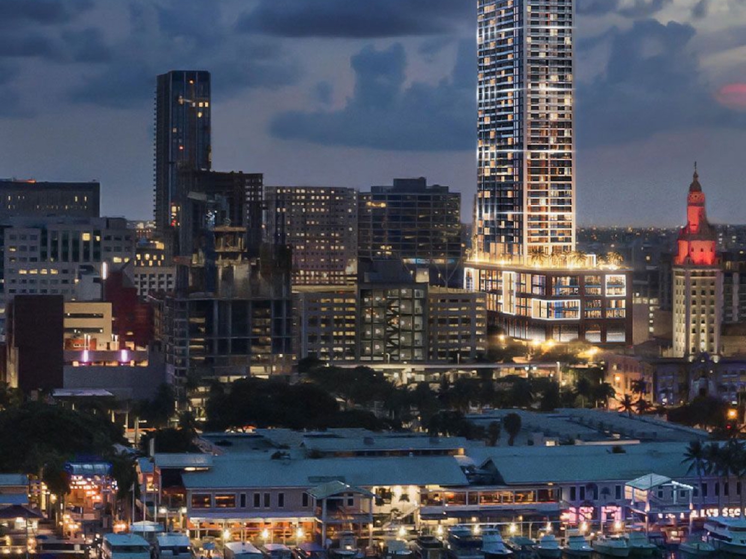
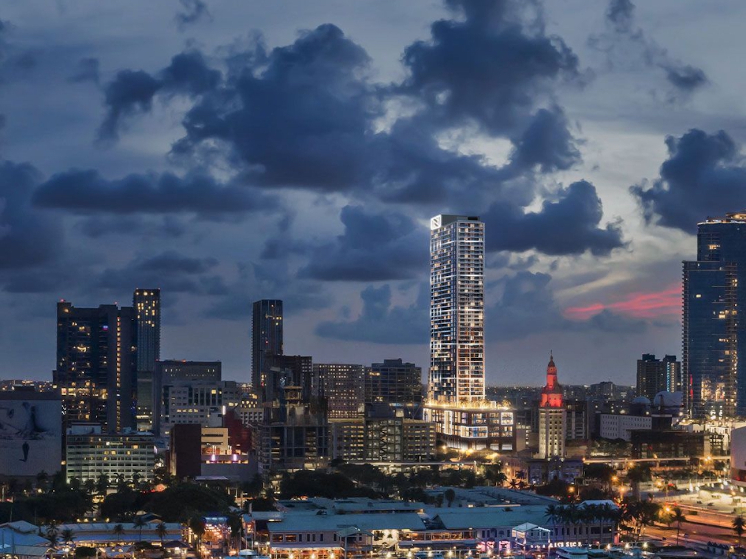
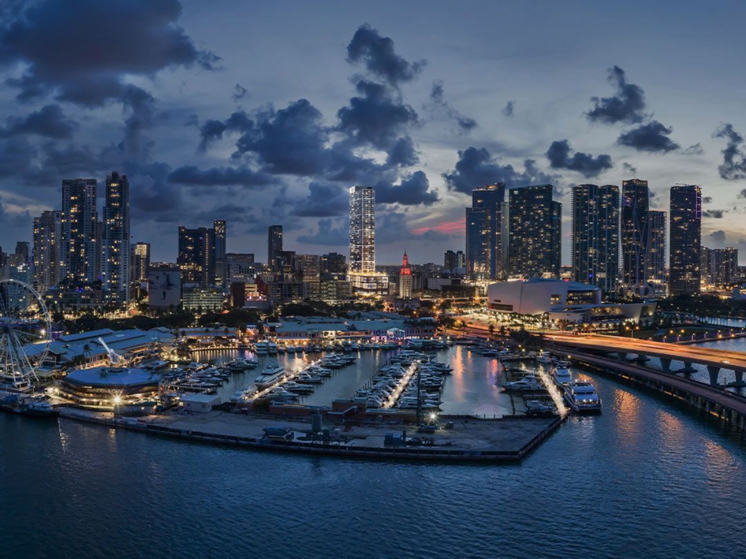
I wish Eataly opened under this but Dolce Mercado might be as nice, not familiar with them. I still hope for a Starbucks Reserve in this area, and an Equniox, an Apple store, and a Trader Joe’s!!