Miami-based developer RAB Builders LLC, led by Rolando Benitez and Tino Diaz, awaits approvals from the Urban Development Review Board for Renaissance at The Gables, an 8-story extended care facility proposed for 2340 Southwest 32nd Avenue in Coral Way, Miami. Designed by The Architects Group with Comas Design Group as the landscape architect, the structure would rise approximately 104-feet nestled in between Southwest 23rd Street and 23rd Terrace, occupying the entire western frontage on Southwest 32nd Avenue. The building is projected to yield 208,545 square feet of new construction including 269 residential units, a 3-story parking garage and an expansive zen passive recreational area for residents and staff.
The development site is currently improved with a 2-story commercial building built around 1990 and baring the same name as the proposed project. The lot spans 36,532 square feet and is owned by Renaissance At The Gables Inc. as per the property appraiser. It’s about a 15 minute drive from the center of Downtown Miami and 15 minutes to Miami International Airport. Most of the neighborhood is filled with one floor single-family homes, so a new 8-story structure will likely stand out, noted in the rendering below.
The Architects Group designed the exterior of the building with a focus on closely resembling the appearance of a luxury resort rather than a typical “cookie cutter” care facility. Several biophilic design concepts and considerations are incorporated into the overall project design, focusing on increasing occupant connectivity to the natural environment through the use of direct nature, indirect nature, and space and place conditions. The building is enveloped with gray and white smooth stucco, accented with trinket (brown) horizontal stucco reveals, dark bronze mullions and clear glass windows. The first two levels incorporates a clear glass storefront system. The parking structure is located at the rear-end of the building, with the entrance ramp located on Southwest 32nd Avenue.
The application was reviewed on October 21, 2021 as part of the committee’s agenda, and is pending approval.
No schedule for demolition, ground breaking or construction has been announced as of yet.
Subscribe to YIMBY’s daily e-mail
Follow YIMBYgram for real-time photo updates
Like YIMBY on Facebook
Follow YIMBY’s Twitter for the latest in YIMBYnews

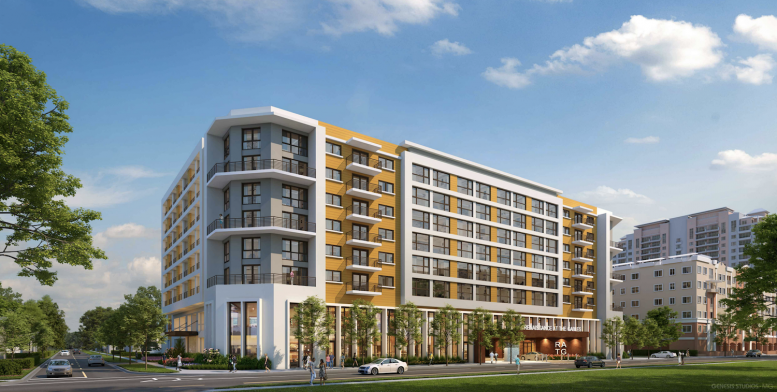
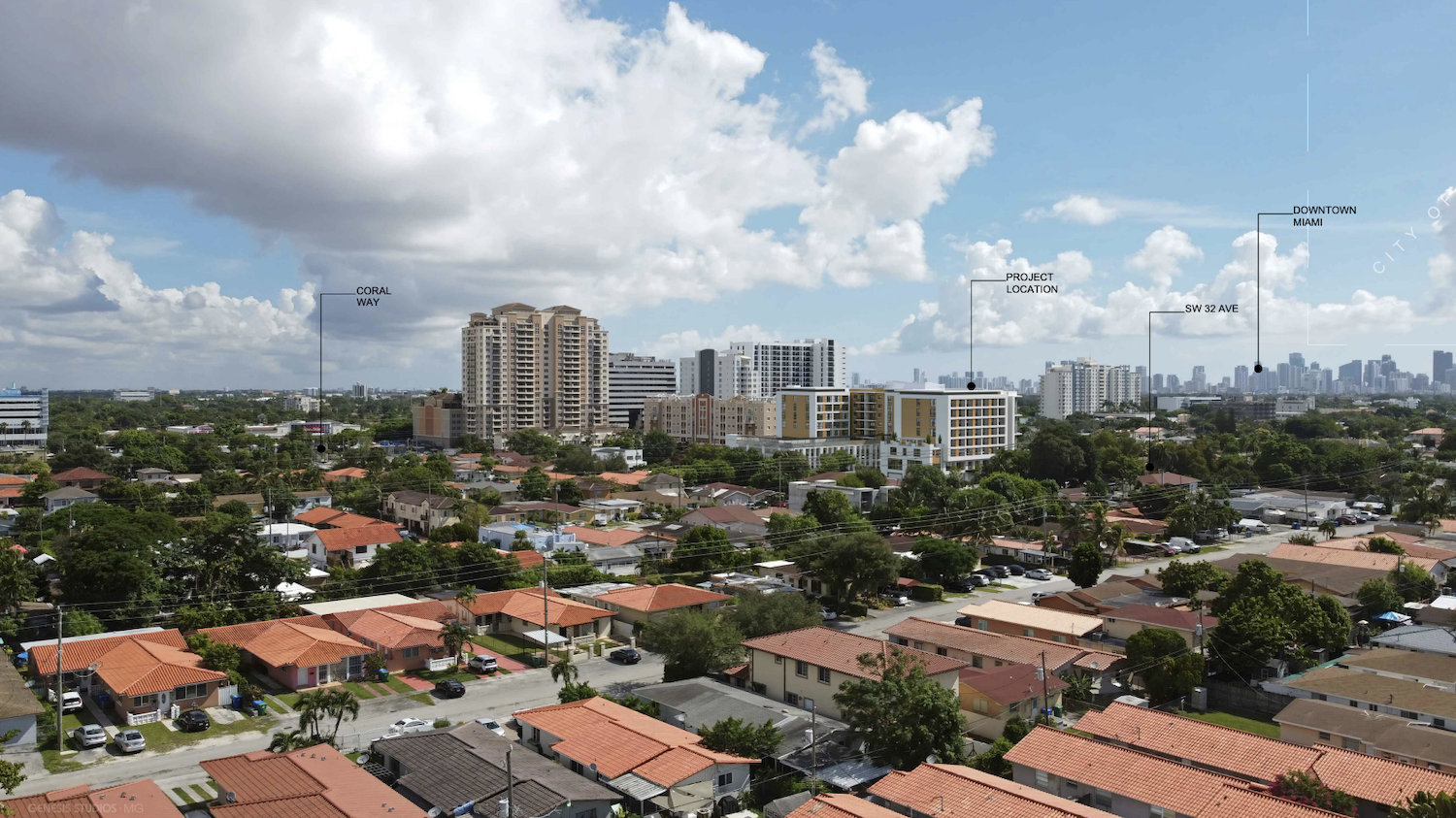
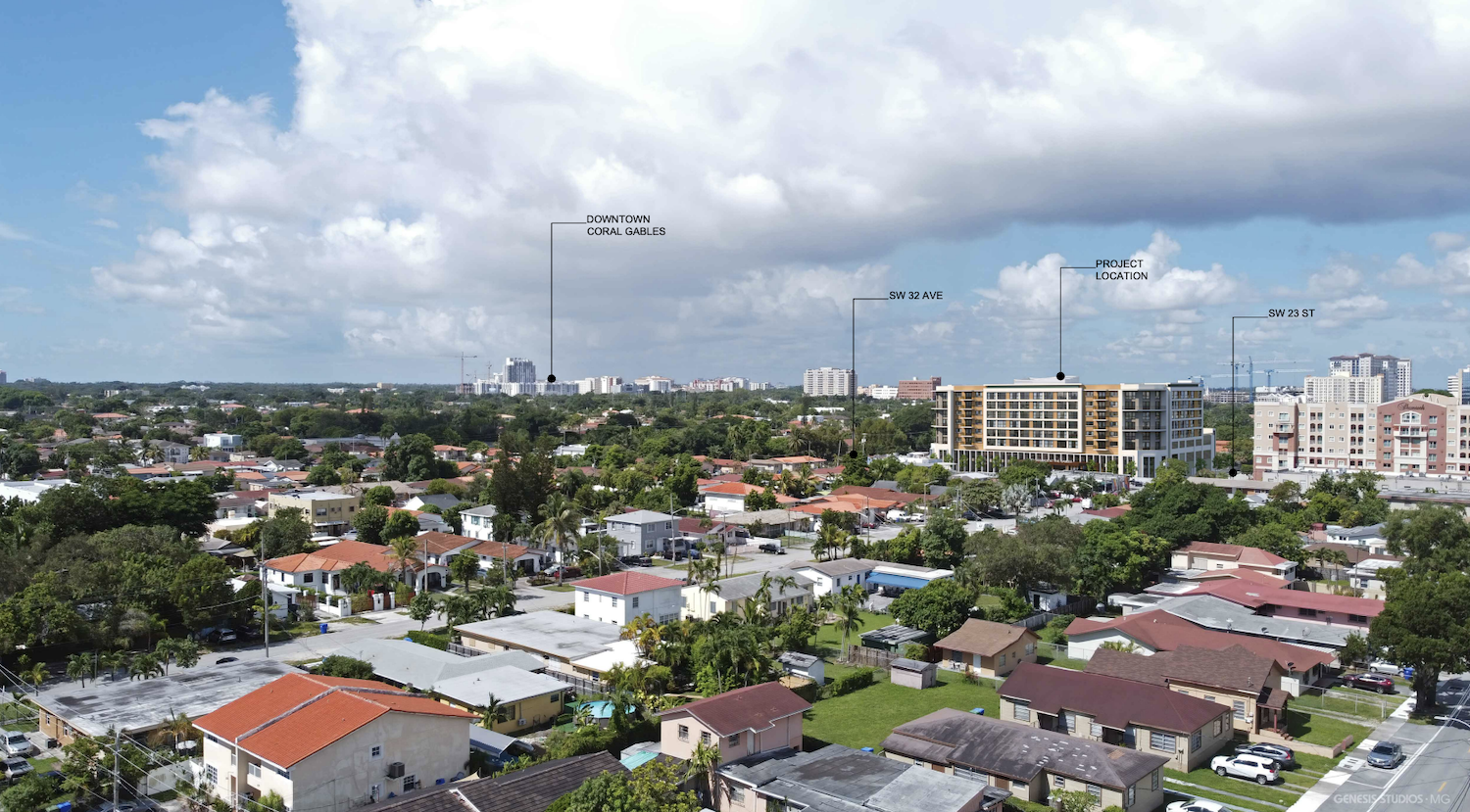
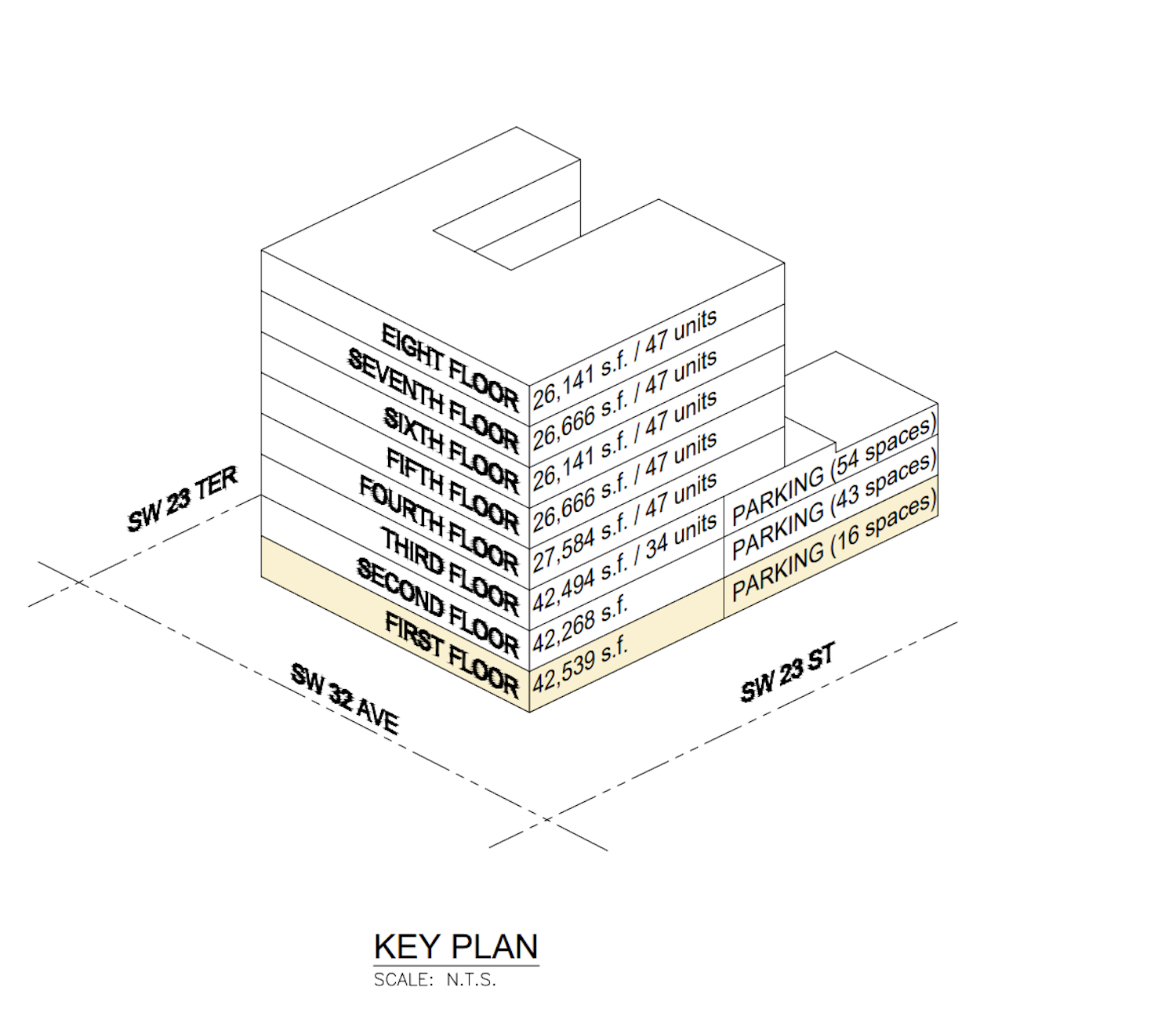
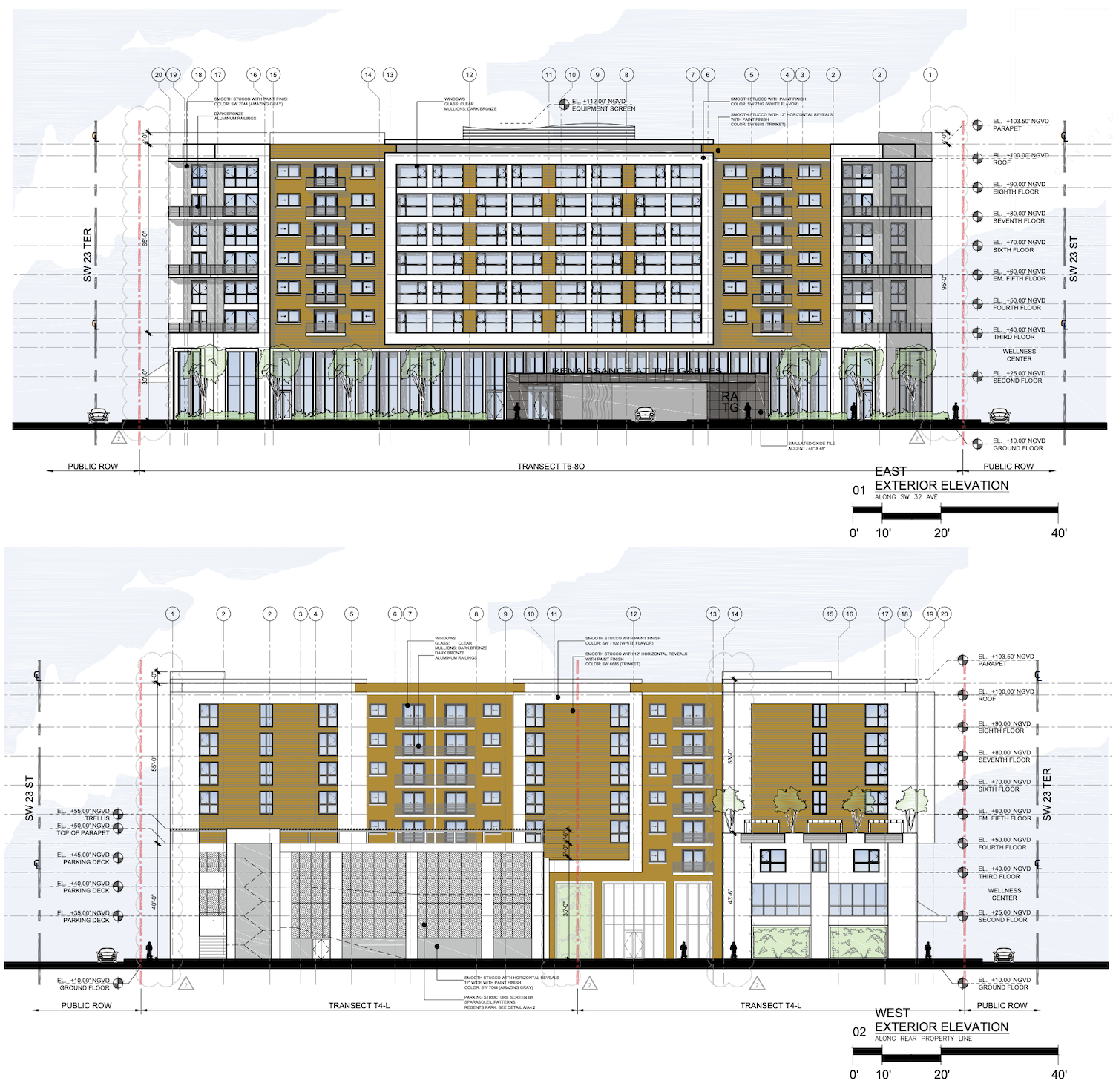
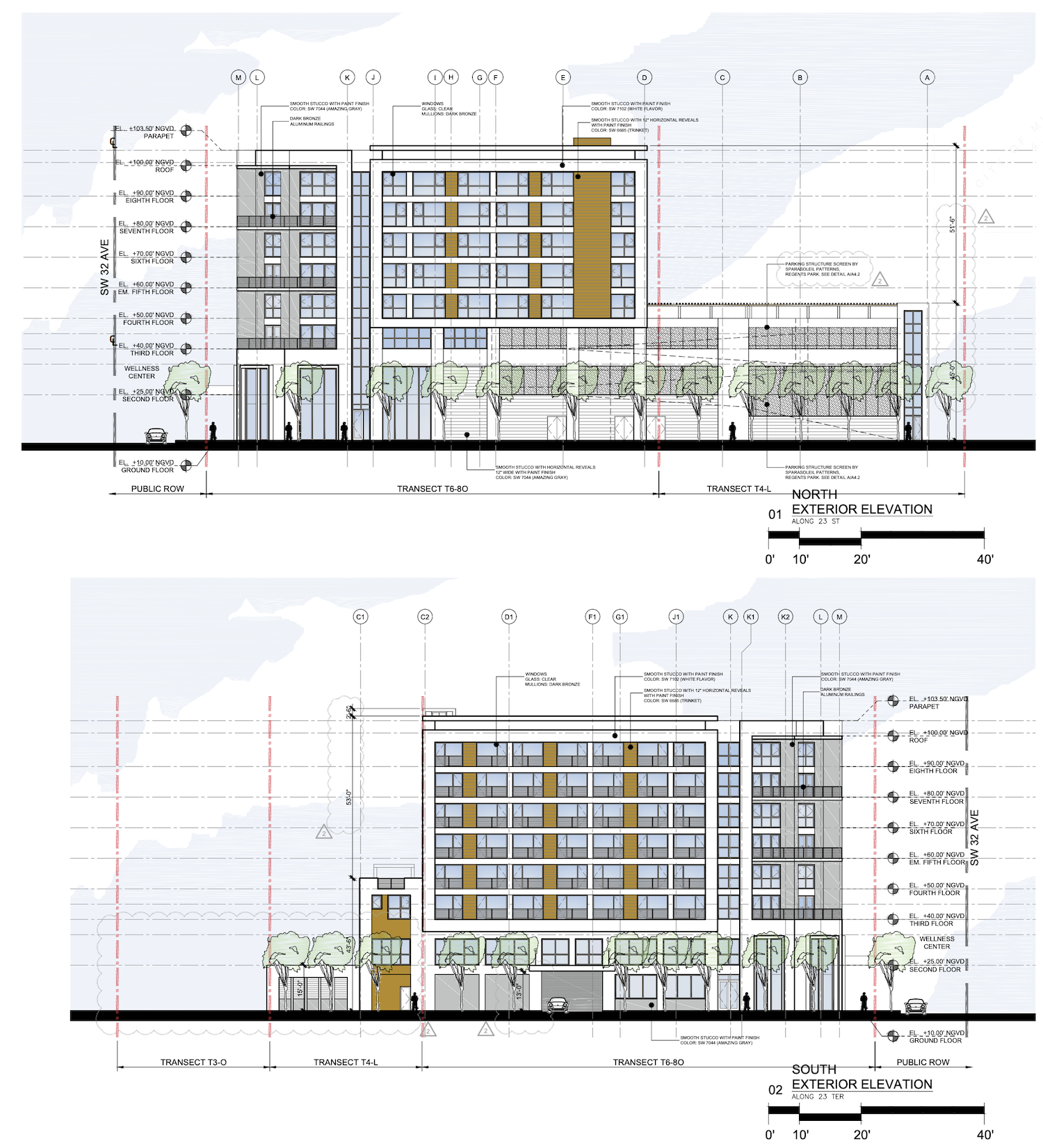
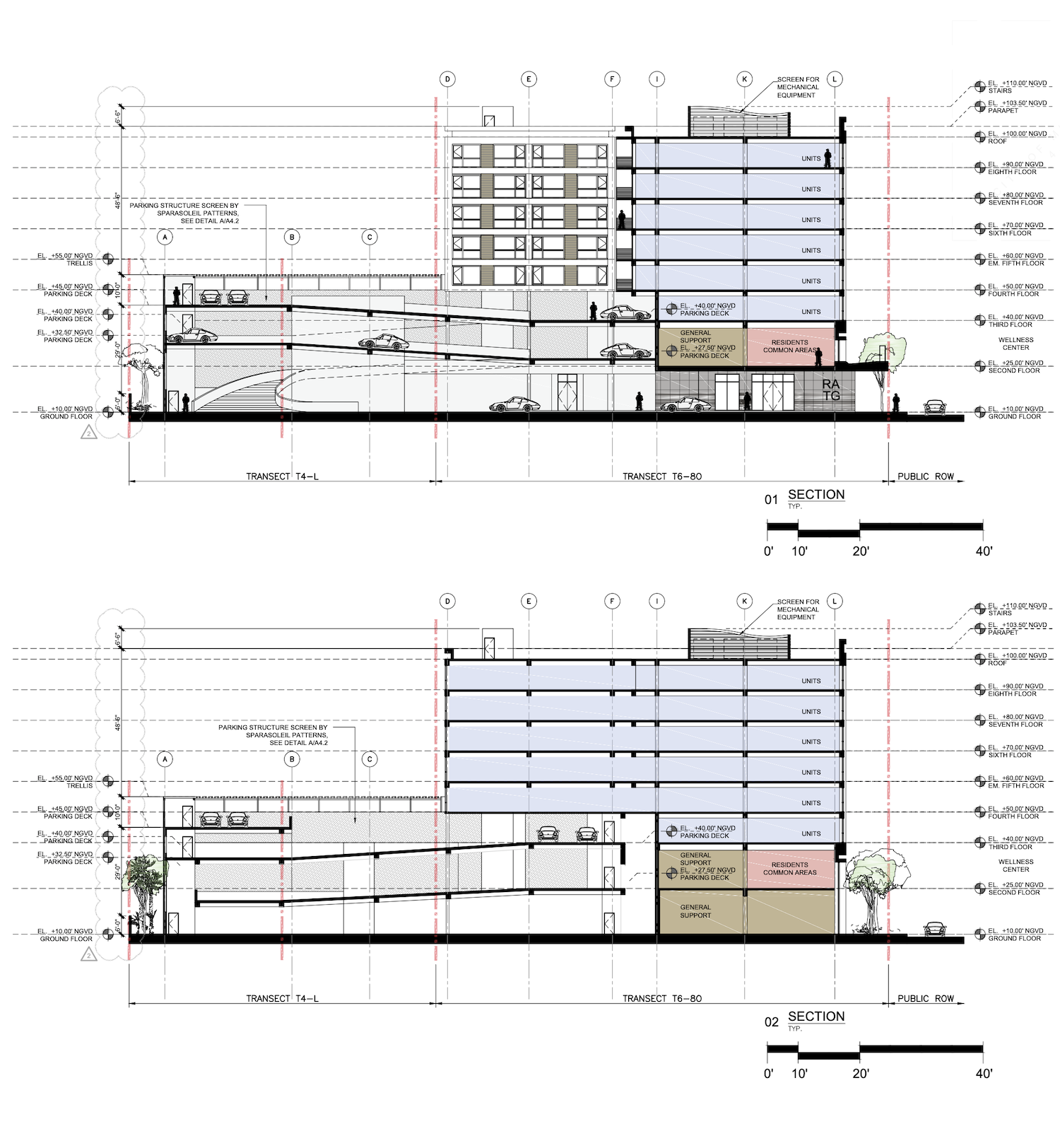
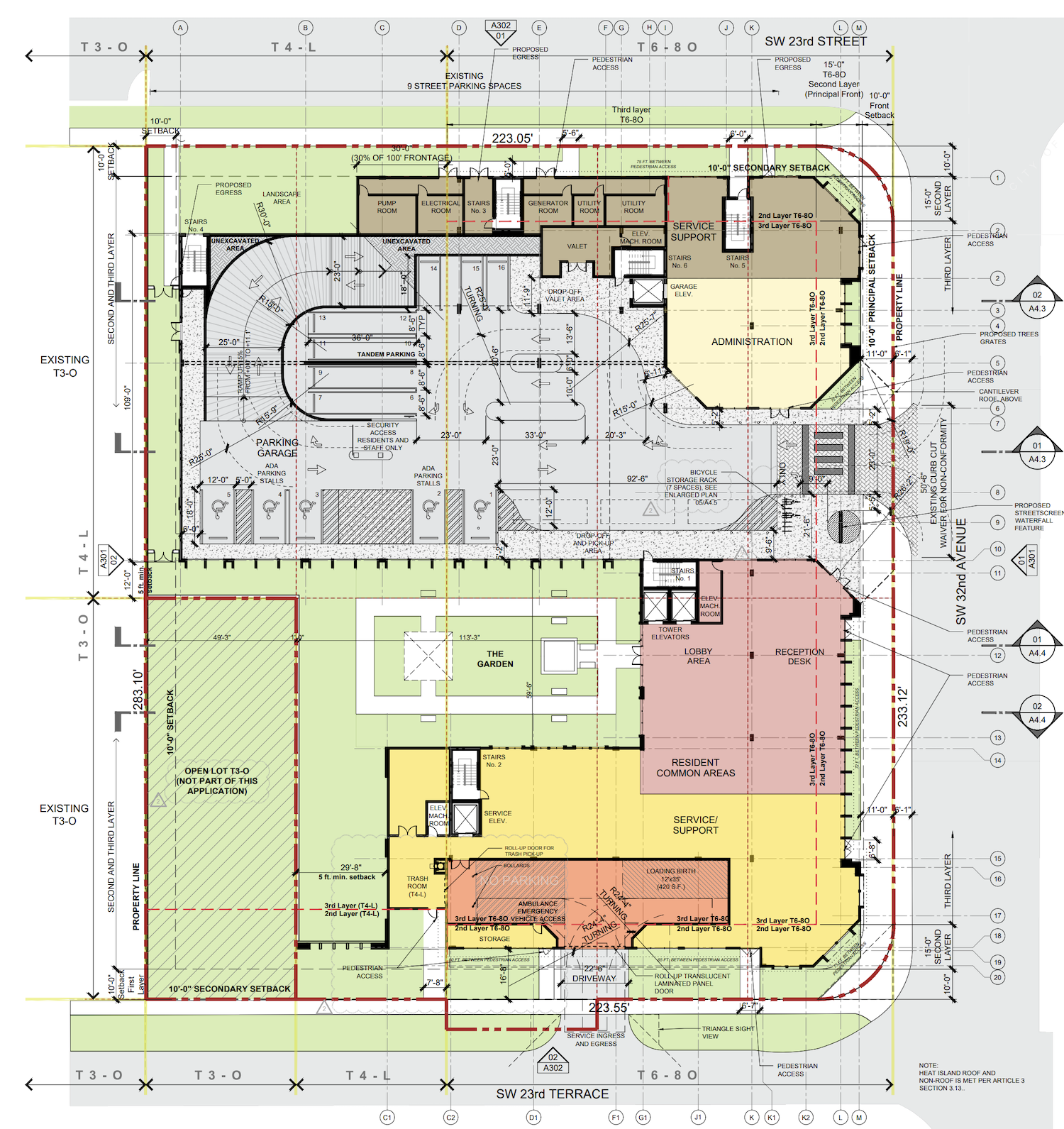
Extended care ?