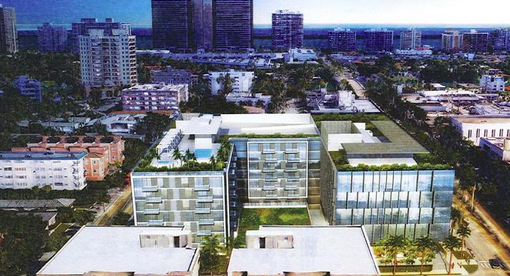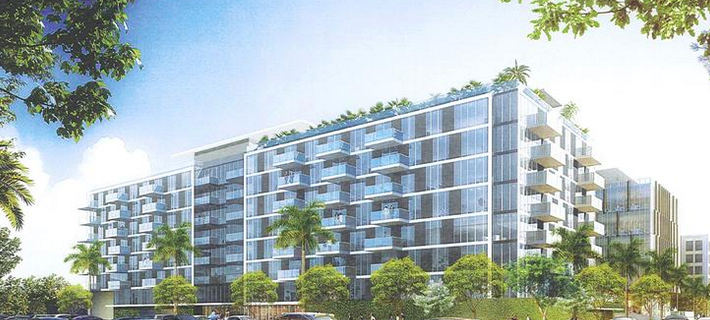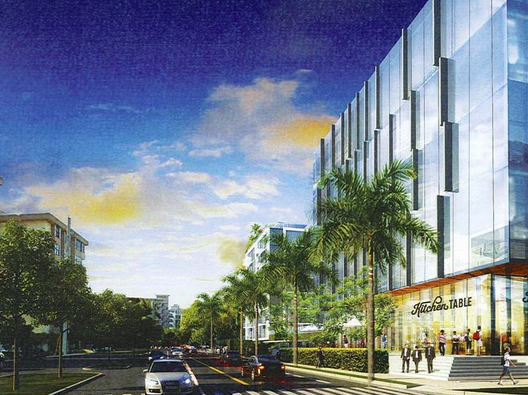A mixed-use multi-family housing development is slated for Miami-Dade County, FL. In mid-2021, the project was approved by local officials. The project entails a five-story apartment building that will comprise 90 residential units, ranging from one-bedroom to multi-bedroom options.
The community will feature more than 112,000 square feet of new construction. Of that square footage, 14,900 square feet will be commercial space, while 98,800 will serve as offices. There are also plans for a 500-spot parking lot.

From above, the community makes a “U” shape.
Arquitectonica Headquarters is the project’s architect. The firm shared conceptual renderings with the South Florida Business Journal, which revealed a mid-rise building with a mostly glass exterior. From above, the building forms a “U” shape. Amenities include a rooftop pool, open-air courtyards, a recreation terrace, and communal lounges.
Terra Group acquired the 1.83-acre build site for $31.5 million. N/R Wharton, a joint venture between Northwood Ravin and Wharton Equity Partners, owns the building itself.

The building will offer residential, retail, and office space.
Terra Group is also the general contractor, although it has not disclosed when construction will start. Records reveal that, in order to start work on the project, Terra Group will pay $513,000 to upgrade a nearby sewer line, and another half a million dollars to upgrade a local park.
The community’s address is listed as 1177 Kane Concourse & 9600 West Bay Harbor Drive, 33154, in Miami-Dade County, FL.
Subscribe to YIMBY’s daily e-mail
Follow YIMBYgram for real-time photo updates
Like YIMBY on Facebook
Follow YIMBY’s Twitter for the latest in YIMBYnews


Be the first to comment on "Mixed-Use 5-Story Building Planned for Miami-Dade County, FL"