The Federal Aviation Administration (FAA) received building permit applications for a 294-foot-tall building to be constructed in the emerging Magic City Innovation District. Coordinates listed in the filings align with a 25-story residential tower at 6001 Northeast 2nd Avenue designed by Arquitectonica that was unanimously approved by Miami’s Urban Development Review Board (UDRB) back in November 2021. Parcel 11, the current naming scheme for the project, is proposed to bring 522,806 square feet of space including 349 luxury residential units, 13,010 square feet of retail space, and an adjacent connected parking and amenities structure with 393 vehicle spaces. The developer is MCD Miami LLC, a joint venture partnership between real estate developer Plaza Equity Partners, brokerage firm Metro 1, and investment firms Luna Rouge and Dragon Global.
The FAA received permit filings on May 18, 2022 for multiple points of the building, noted in the images below. The highest section of the tower would be Point B at 294-feet, or 307-feet above sea level, which we estimated to be on the north side of the building. The remainder of the building would top off at 293-feet, but would remain at 307-feet above sea level due to the slightly higher elevation. The submission to the UDRB proposed the project at 270-feet to the roof, or 284-feet including the bulk head, which is a significant difference in comparison to the FAA filings. It is unclear if there were changes that occurred in the planning stages, but the likelihood is that 294-feet includes any type of elevator bulkhead or mechanical levels on the roof.

Parcel 11 – Point A

Parcel 11 – Point B

Parcel 11 – Point D

Parcel 11 – Point E

Parcel 11 – Point F

Parcel 11 – Point G

Parcel 11 – Point H

Parcel 11 – Point I

Parcel 11 – Point J

Parcel 11 – Point K
The FAA also received an application to assemble a tower crane on the same site, likely for vertical construction purposes. The intended duration of the structure signals construction could last between 18 – 19 months.

Point A Tower Crane
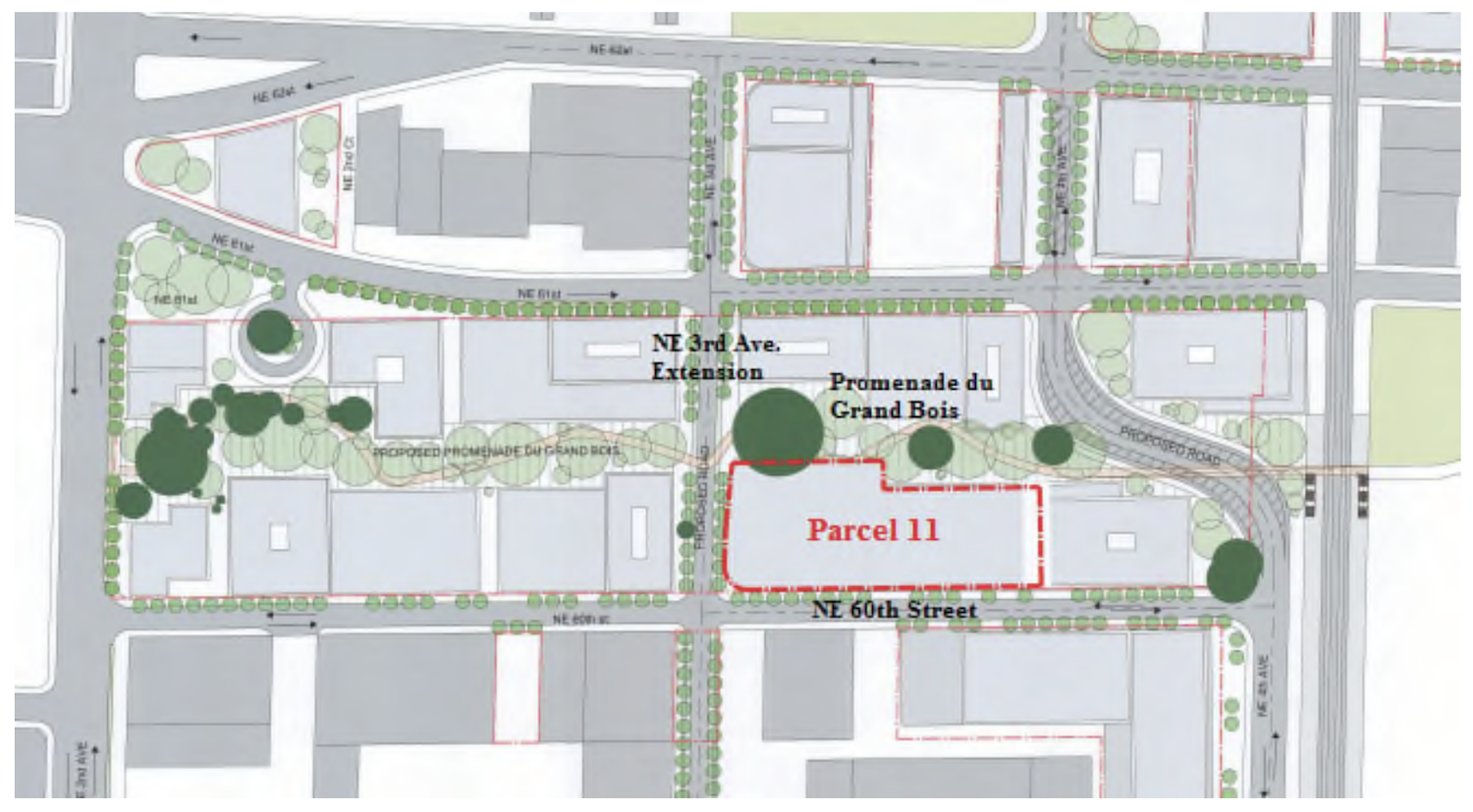
Parcel 11. Courtesy of MCD Miami LLC.
The building is designed in a modern-contemporary style featuring a white painted smooth stucco frame that visually divides the elevations into rounded rectangular and square-like sub-sections. That pattern, although varying in size, flows throughout the entire residential tower and adjacent attached structure. The sub-sections of the tower are clad in clear-vision glass and beige smooth stucco along the perimeter walls, while the smaller 116-foot-tall structure is sealed in with painted fiberglass tubes. The eastern elevation would have a section reserved for a roughly 138-foot-tall artistic mural.
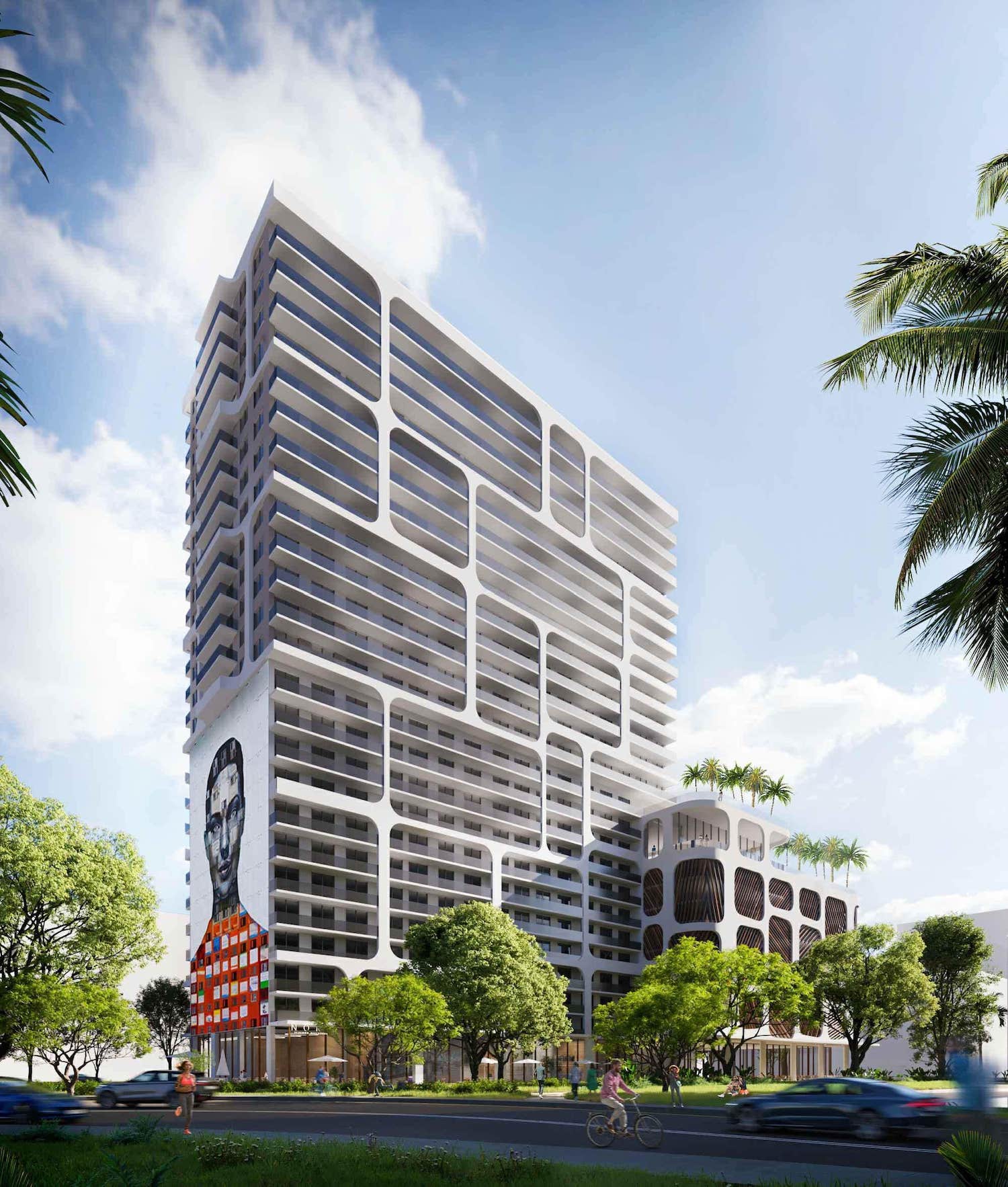
Parcel 11. Designed by Arquitectonica.
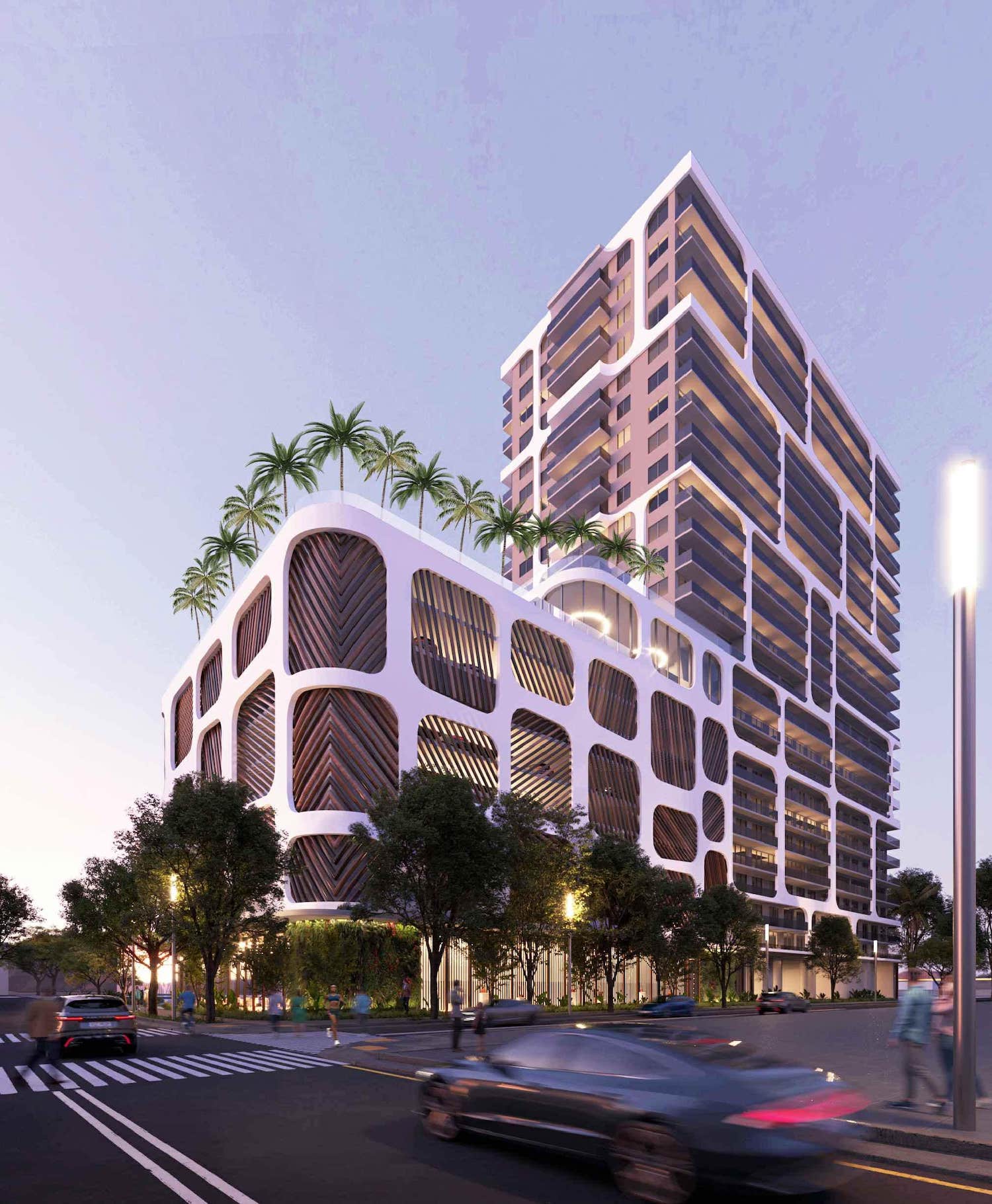
Parcel 11. Designed by Arquitectonica.
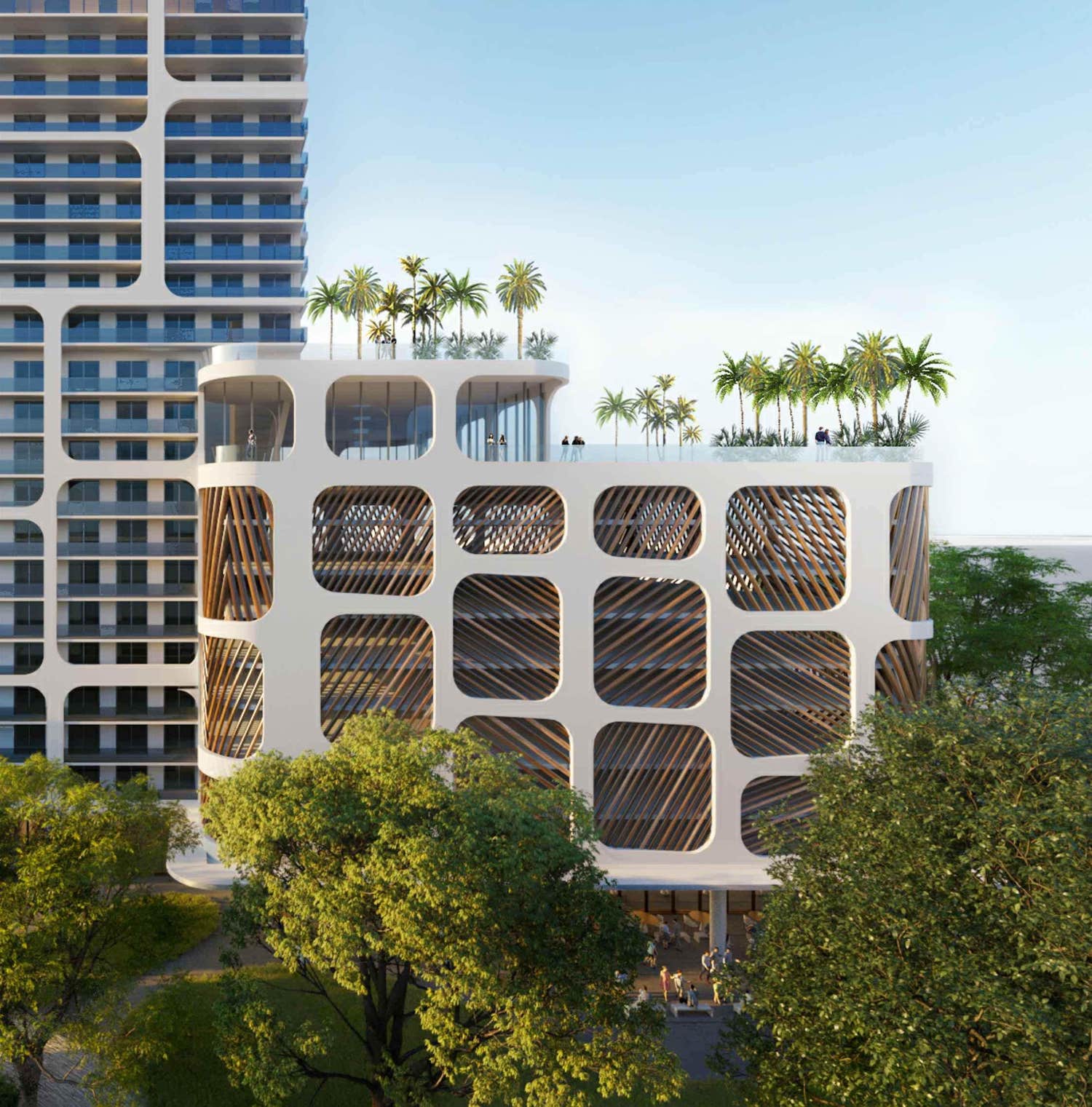
Parcel 11. Designed by Arquitectonica.
Residences would come in studio through two-bedroom floor plans, ranging between 550 square feet and 1,175 square feet, likely to be rentals. Tenants will have access to several amenities above the parking garage on levels 10 and 12 including a fitness center, residents lounge, a rooftop pool deck with a beach and lap pool and turf area with seating, bbq and kitchen areas, and a dog run. A pedestrian paseo would be laid out in between the new building and the promenade.
With the city’s approval in place, and FAA permits for both the project and tower crane now pending, YIMBY expects ground breaking some time in the 2nd of this year.
Subscribe to YIMBY’s daily e-mail
Follow YIMBYgram for real-time photo updates
Like YIMBY on Facebook
Follow YIMBY’s Twitter for the latest in YIMBYnews

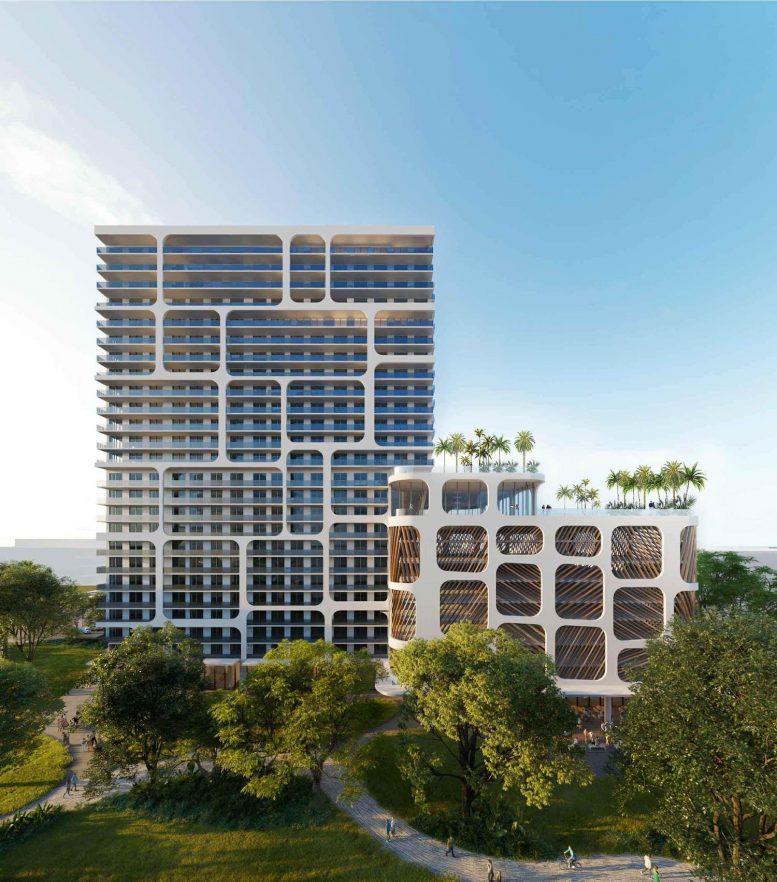
Little River and Lemon City are doing great. We hope the speculators save as many oak trees as possible. Many are 100-125 years old. They can be relocated in open space on the site with proper planning. The oak trees will make the speculators green space more valuable.