Plans have been submitted to Miami’s Urban Development Review Board (UDRB) for The Residences at 1428 Brickell, a 70-story solar-powered highrise residential building slated for 1428 Brickell Avenue in the heart of the Brickell financial district. Designed by Arquitectonica with interiors by ACPV ARCHITECTS and developed by Ytech, the 861-foot-tall superstructure will yield approximately 824,681 square feet and contain 189 dwelling units, nearly 80,000 square feet of amenities, and an integrated 6-story garage with 503 parking spaces. Cosentini Associates is the project’s solar energy consultant, and John Moriarty & Associates is the general contractor.
The following set of images gives us an in-depth look at the choice of materials for the exterior of the building as well as the unique sculpted structural profile. 1428 Brickell is nothing short of a massive tower, which will require the assemblage of an immense concrete superstructure, but the massing is broken down by curved corners, balcony slabs of varying lengths and dimensions, and a chamfering architectural crown element.
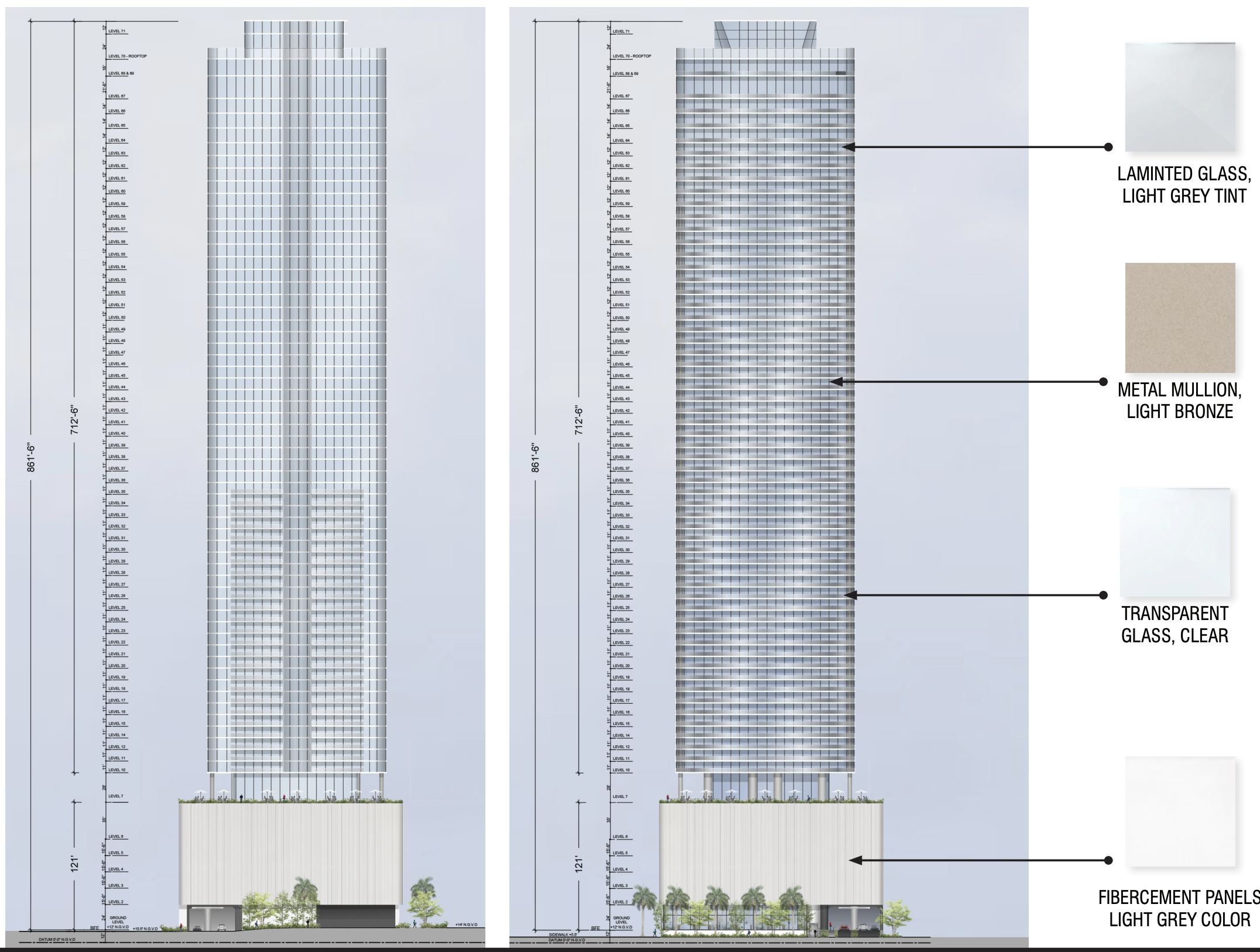
Credit: Arquitectonica, Ytech.
The entire tower portion would be fully clad in light-grey tinted glass and light bronze metal millions, sitting atop a 6-story podium wrapped in light grey fiber cement panels. Mechanicals on top of the roof would continue the glass cladding and maintain the subtle curving nature of the structure.
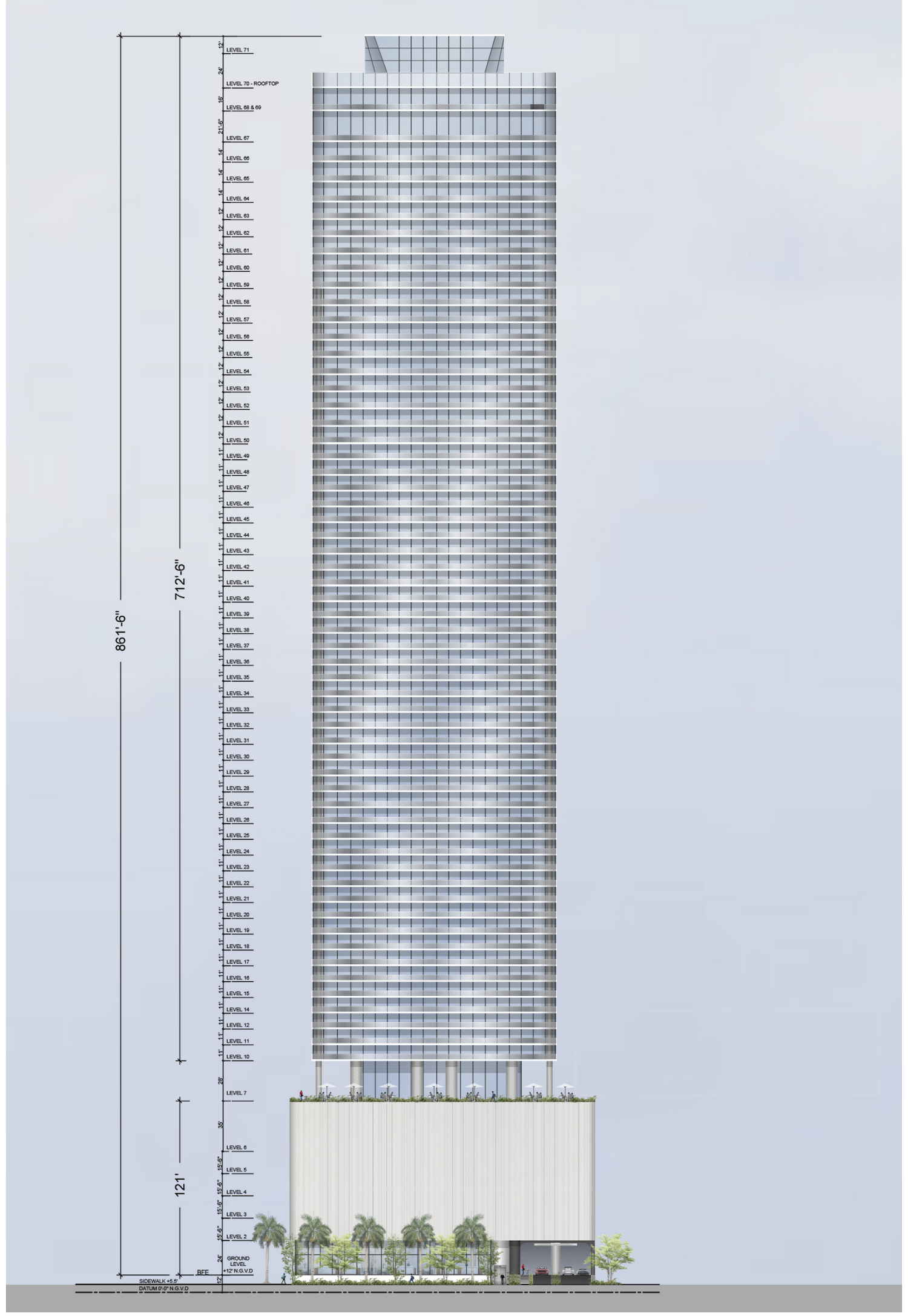
Credit: Arquitectonica, Ytech.
The following elevation diagram shows the building from the north-facing side profile, and if you look closely at the balconies, you’ll notice a wave-like flow or form that takes shape from the varying lengths and shapes of the slabs. These voluptuous patterns are repeated a number of times on the east elevation, oriented towards the waters of Biscayne Bay. Curves run horizontally across each slab and are stacked together to create vertical wavelengths that add architectural drama to the skyline.
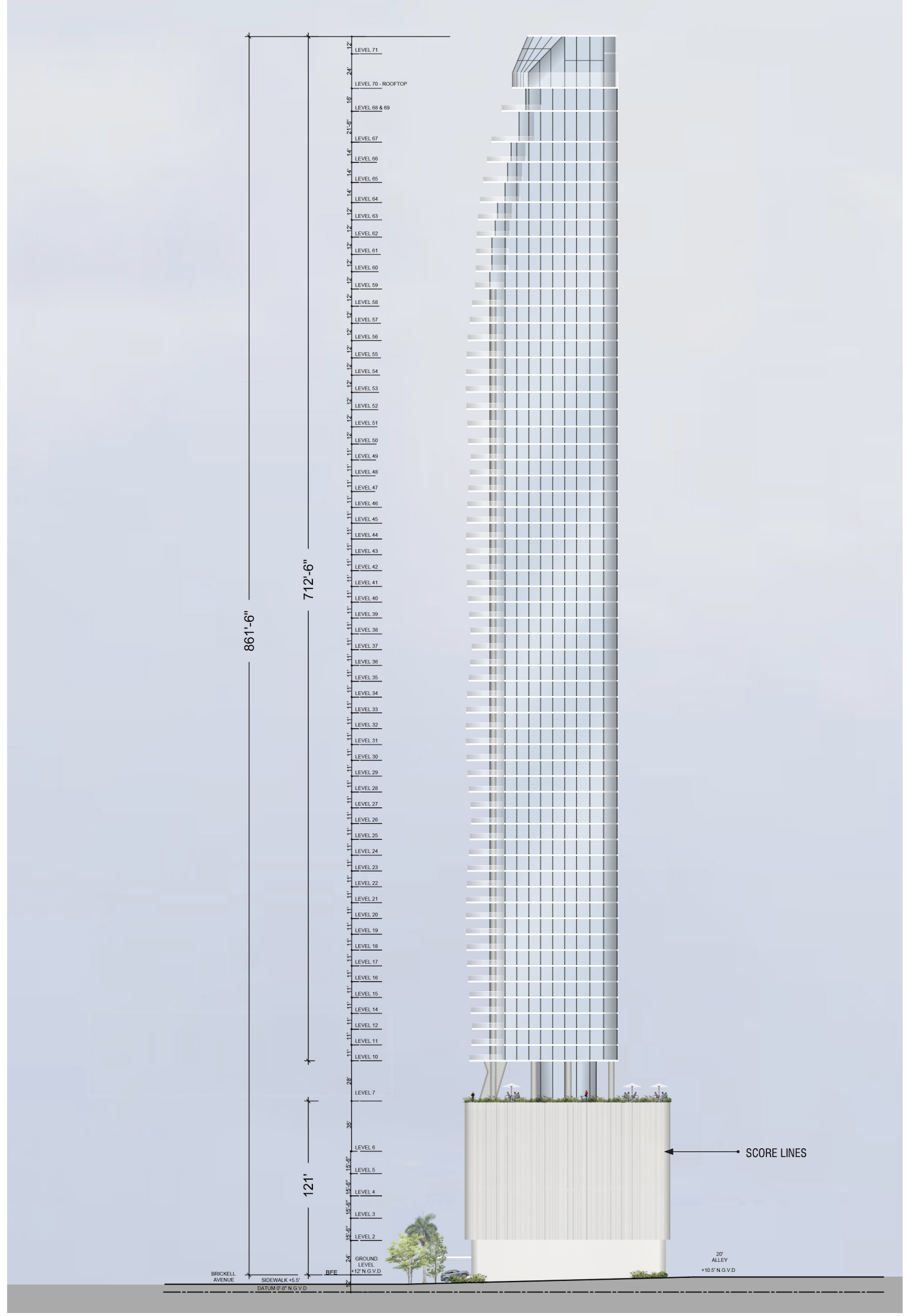
Credit: Arquitectonica, Ytech.
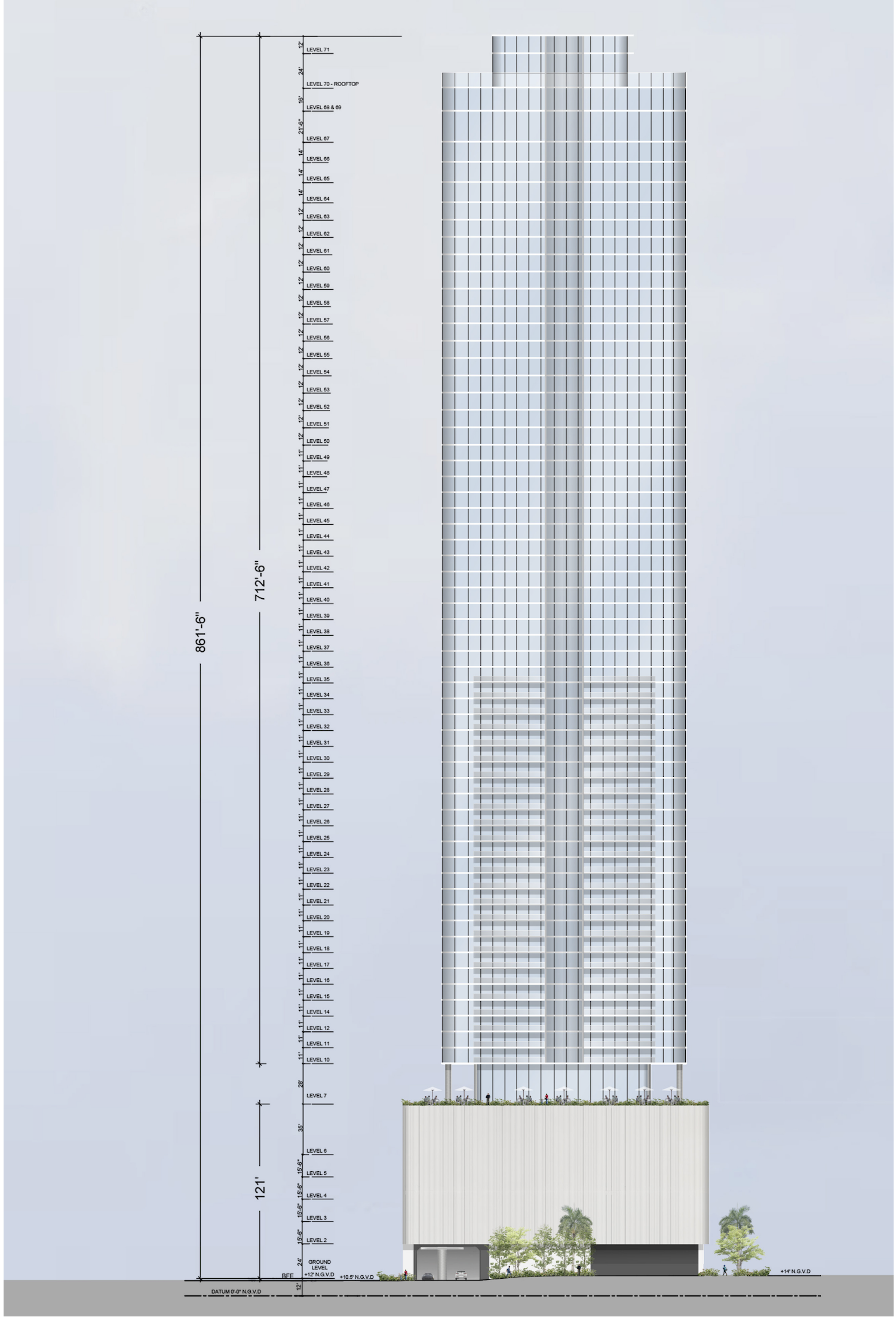
Credit: Arquitectonica, Ytech.
The rear end of the tower facing west would be completely uniform and flat, and the core walls might just be clad in glass to seamlessly blend in with the other elevations instead of exposed concrete.
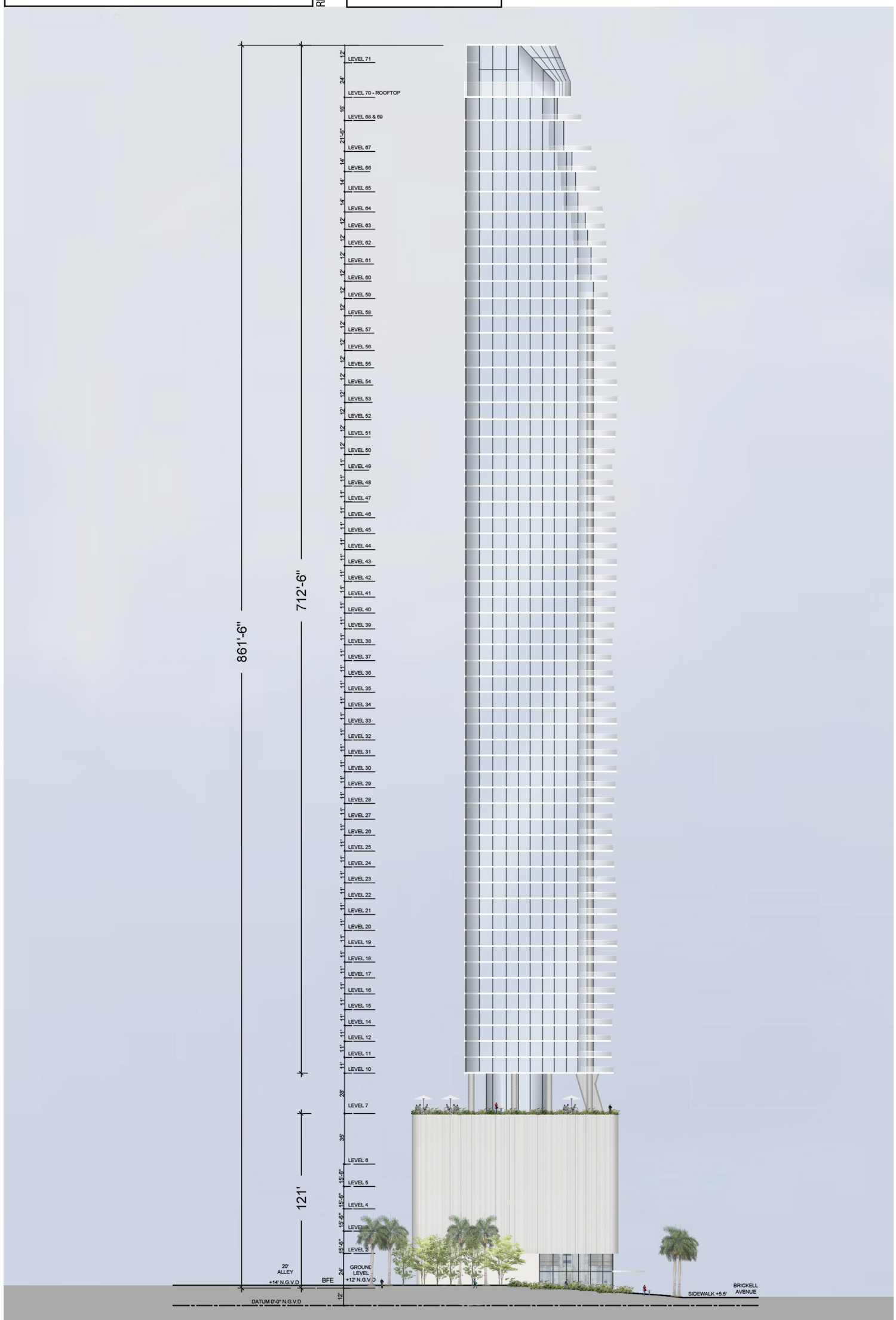
Credit: Arquitectonica, Ytech.
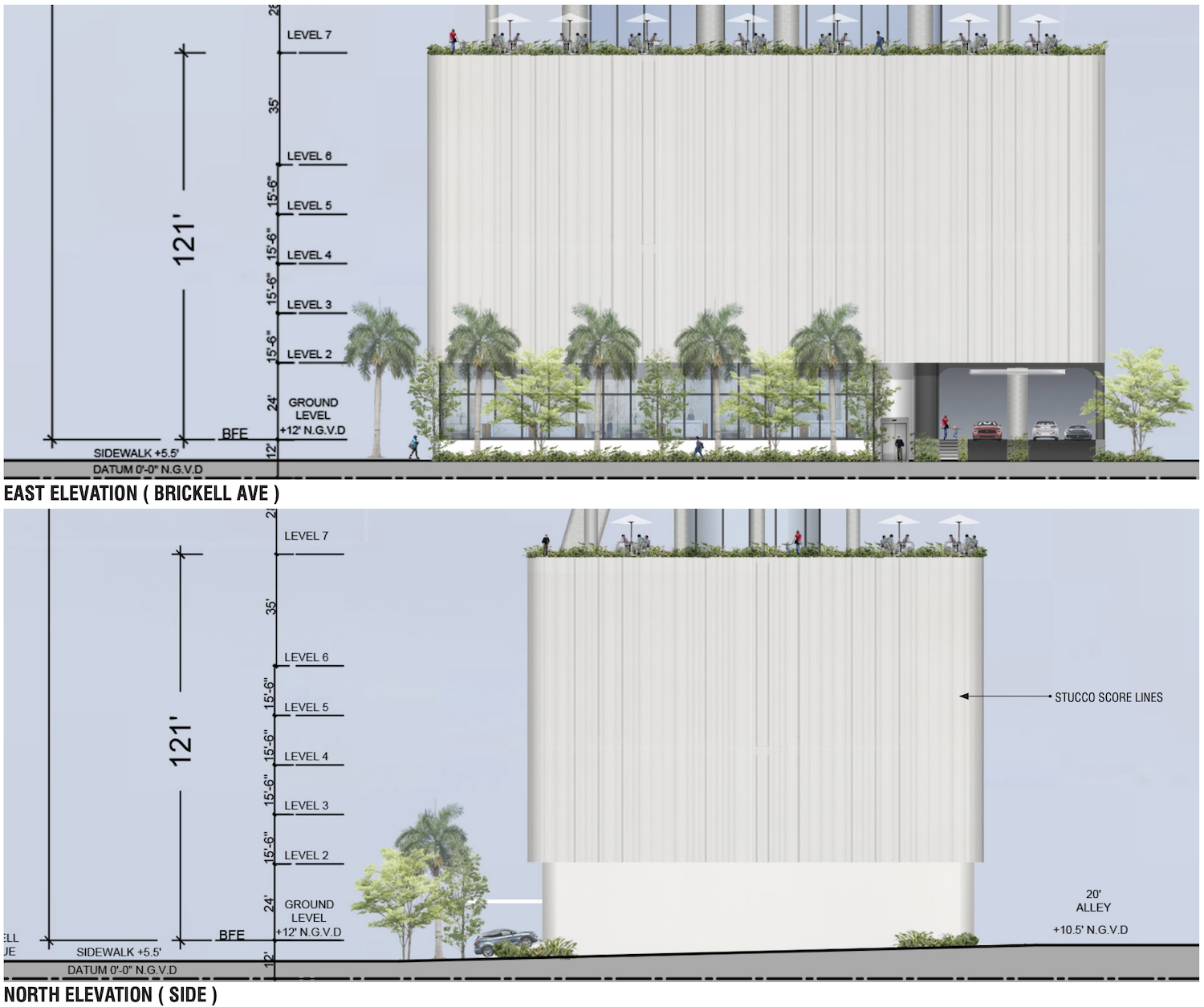
Credit: Arquitectonica, Ytech.
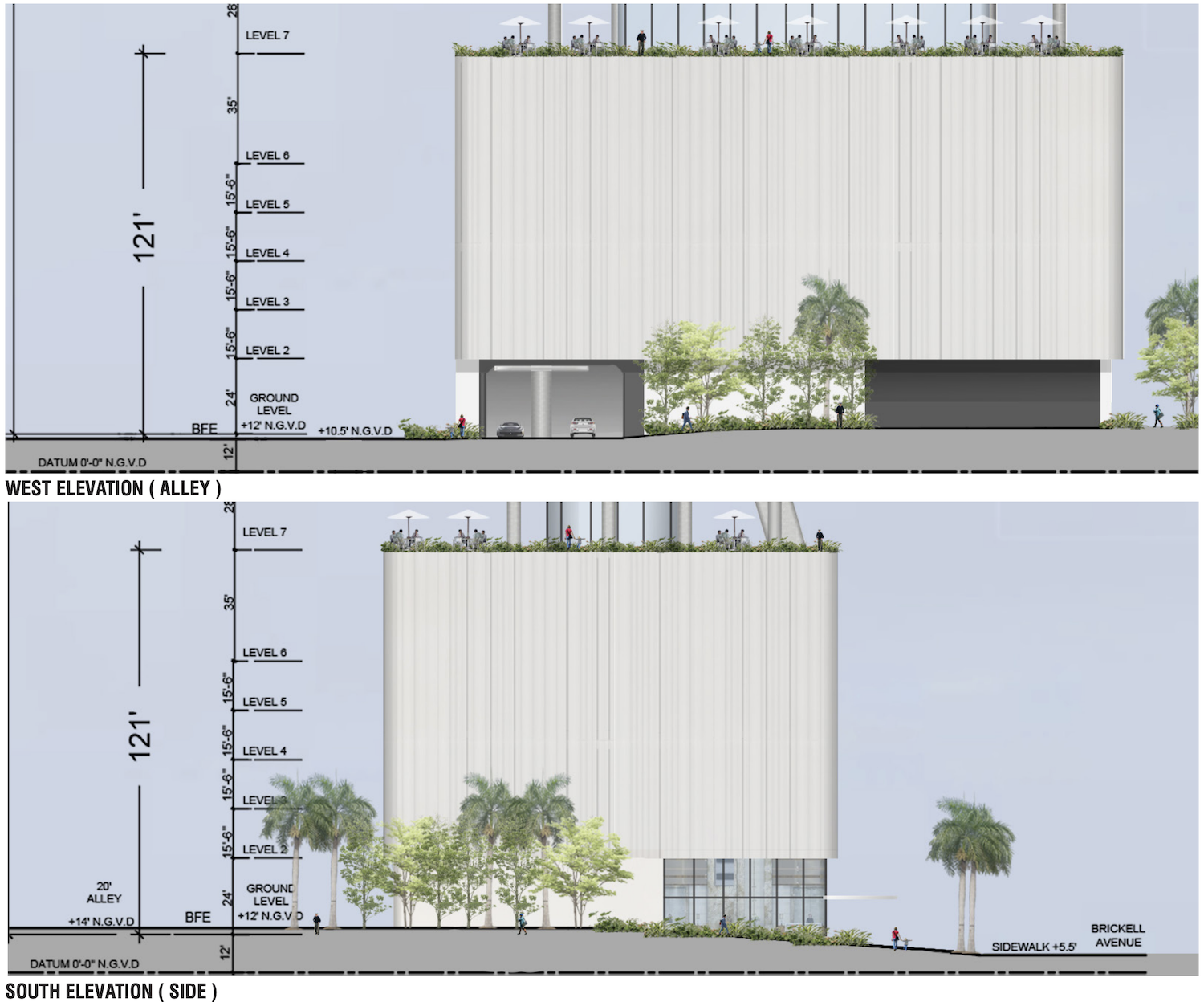
Credit: Arquitectonica, Ytech.
Stucco-scored lines would run down the podium walls, and concrete columns would have a white-painted glass finish. Soffits beneath the first residential floor and above the amenity terrace would be finished with teak wood.
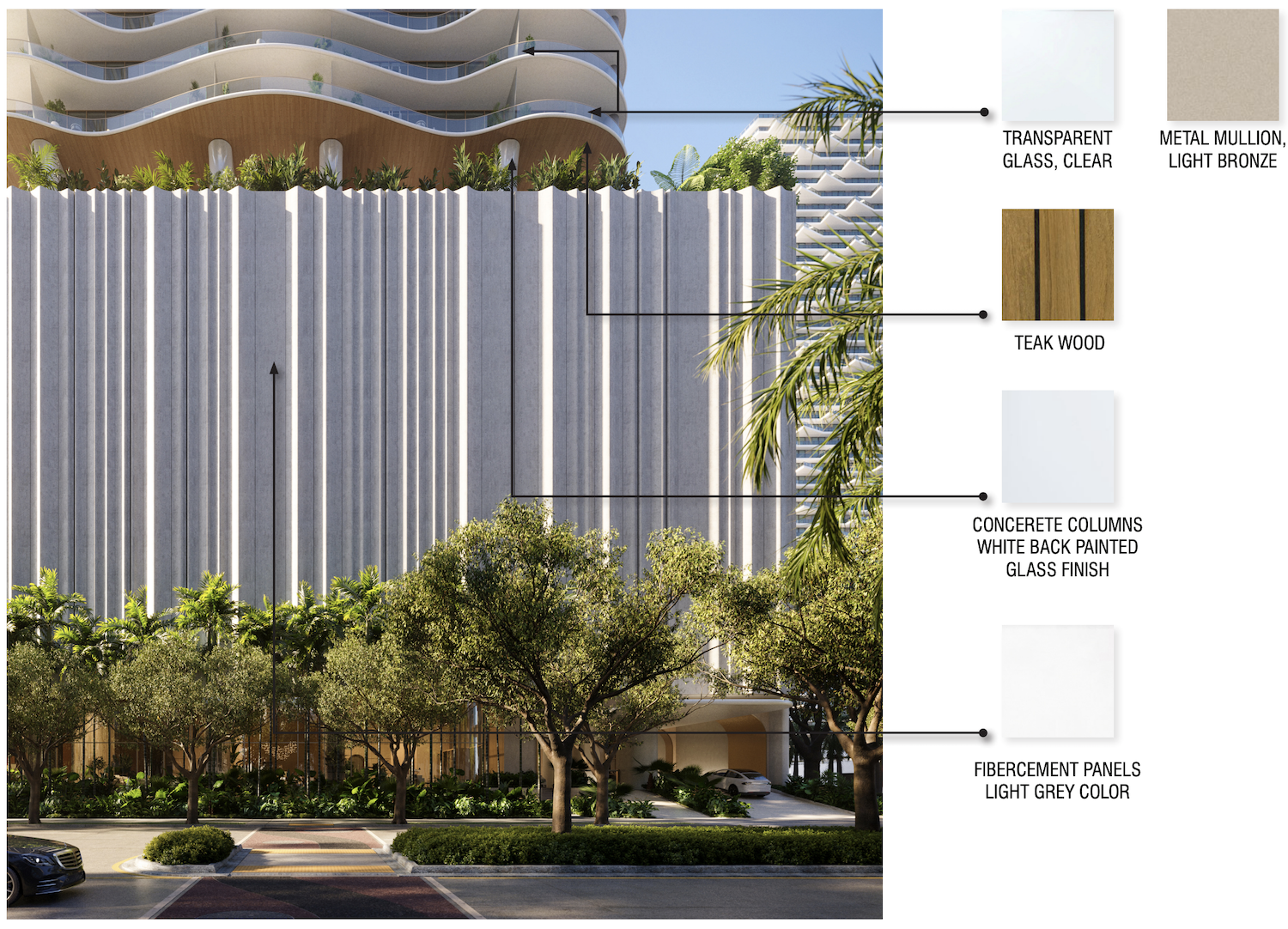
Credit: Arquitectonica, Ytech.
The building program diagram reveals residential spaces would begin on level 10 and 149 feet above ground, and the highest residences would be on the 65th story, roughly 710 feet high. Mechanicals would occupy floors 36, 37, 68, 69, and 71. Amenities would take up floors 7 (with 28-foot high ceilings), 66, 67, and 70 (rooftop). Floors 2 through 6 would be for parking.
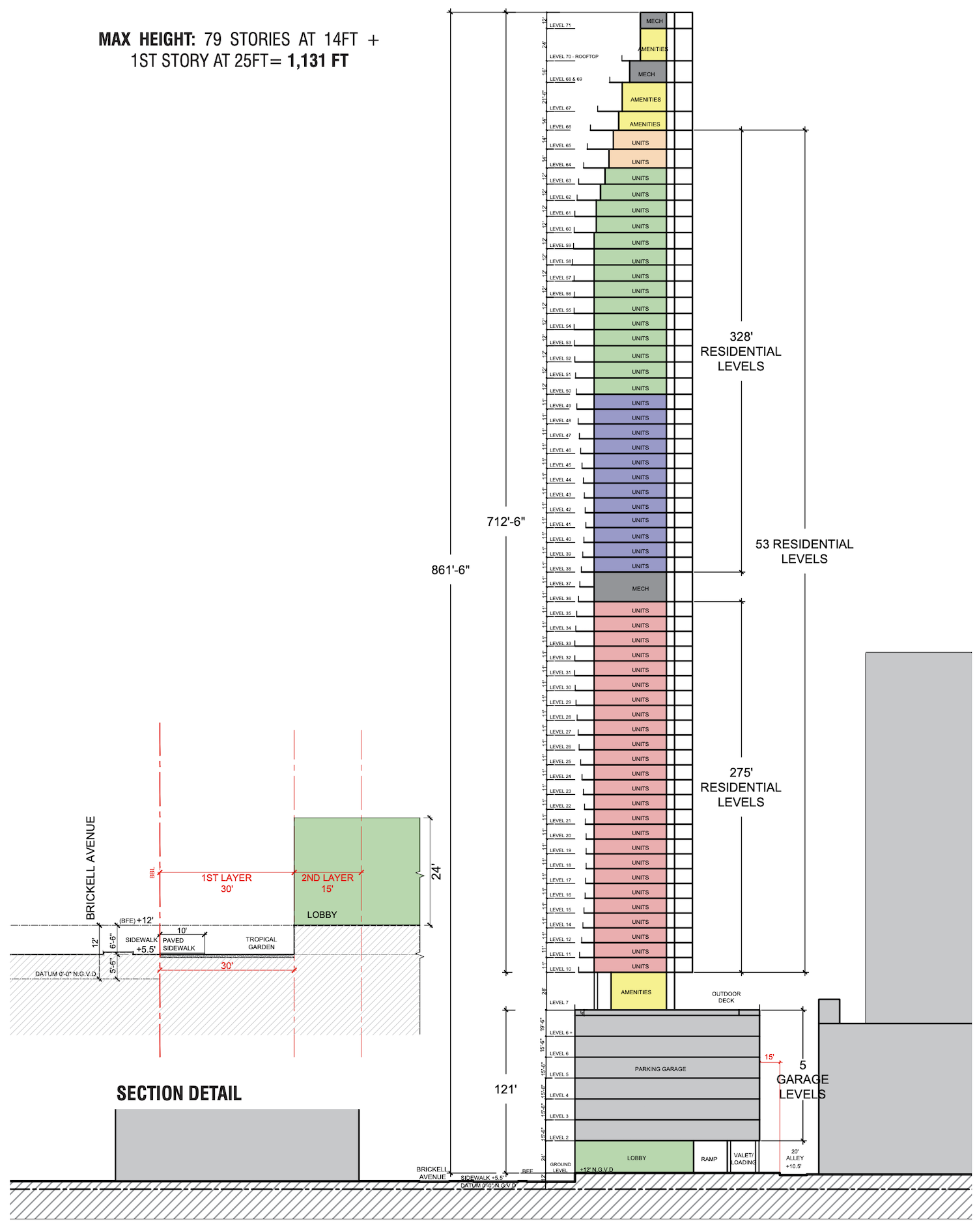
Credit: Arquitectonica, Ytech.
The tower’s base rises 121 feet, and the tower itself just under 713 feet, for an approximate cumulative height of 861 feet.
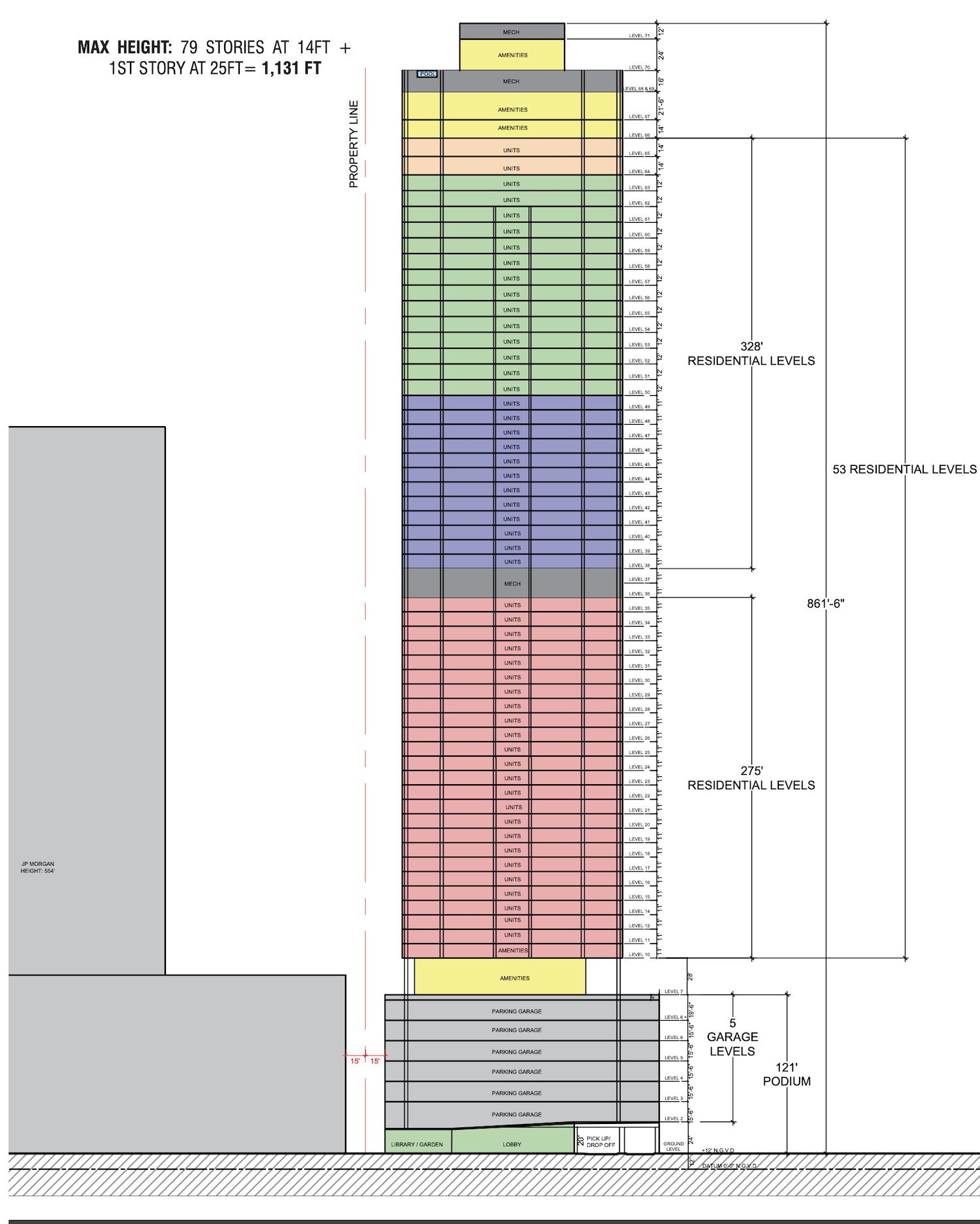
Credit: Arquitectonica, Ytech.
The 0.938-acre site is located within the Brickell neighborhood of Miami and only occupies one frontage on the west side of Brickell Avenue between Southwest 14th Street and Southeast 15th Road which spans just under 182 feet. The property is surrounded by various commercial and office buildings, and is currently improved with a 10-story office building with surface and below-grade parking.
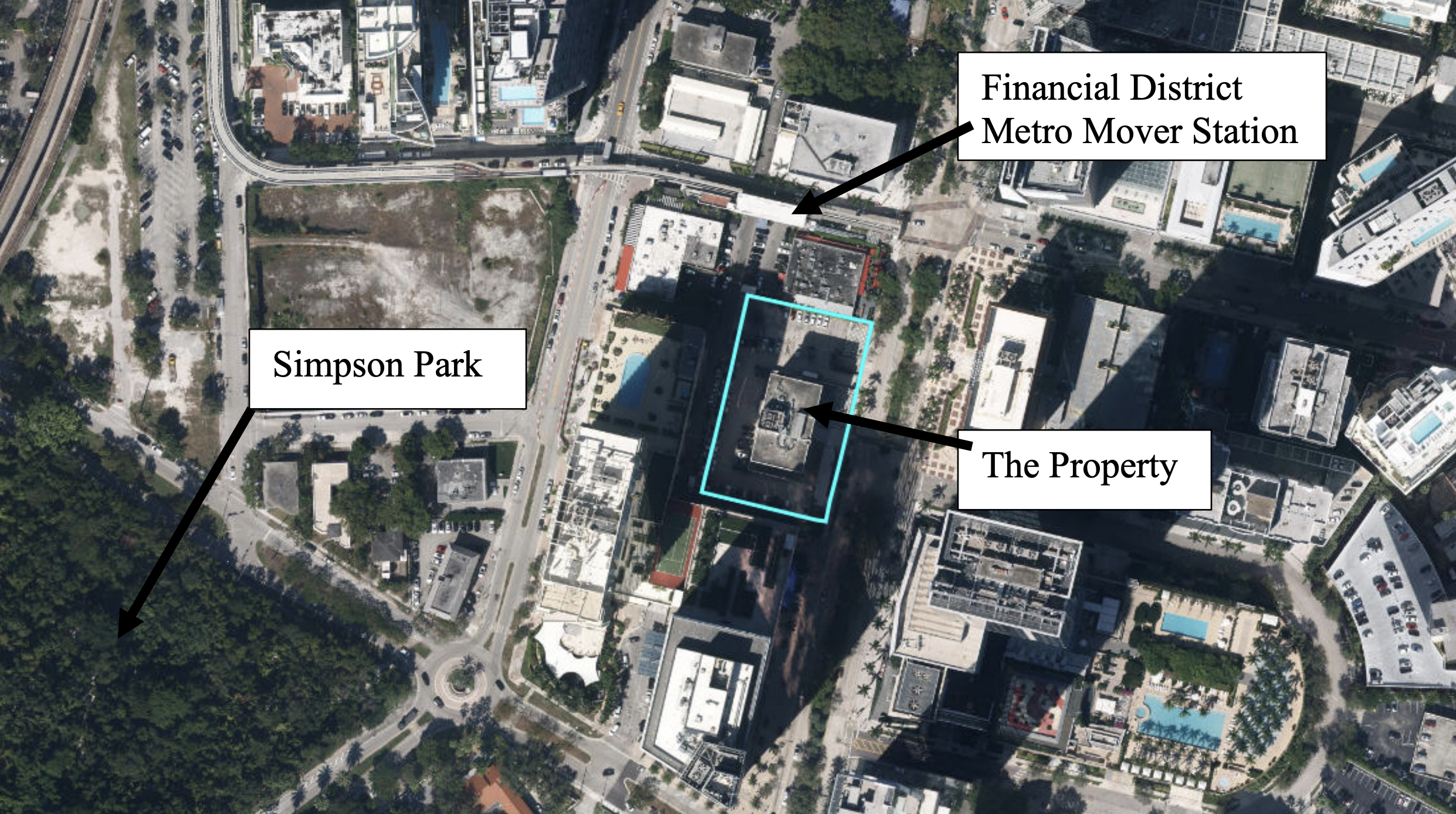
Subject property aerial view. Credit: Ytech.
The next few renderings are included in the UDRB submittal but were already made public from the official announcement on October 11. Architectural visualization, animation, and virtual reality firm The Boundary rendered this set of images for Ytech. The first two images depict the 71-story tower from an aerial perspective hovering over Biscayne Bay; a hero shot during the day and another at night.
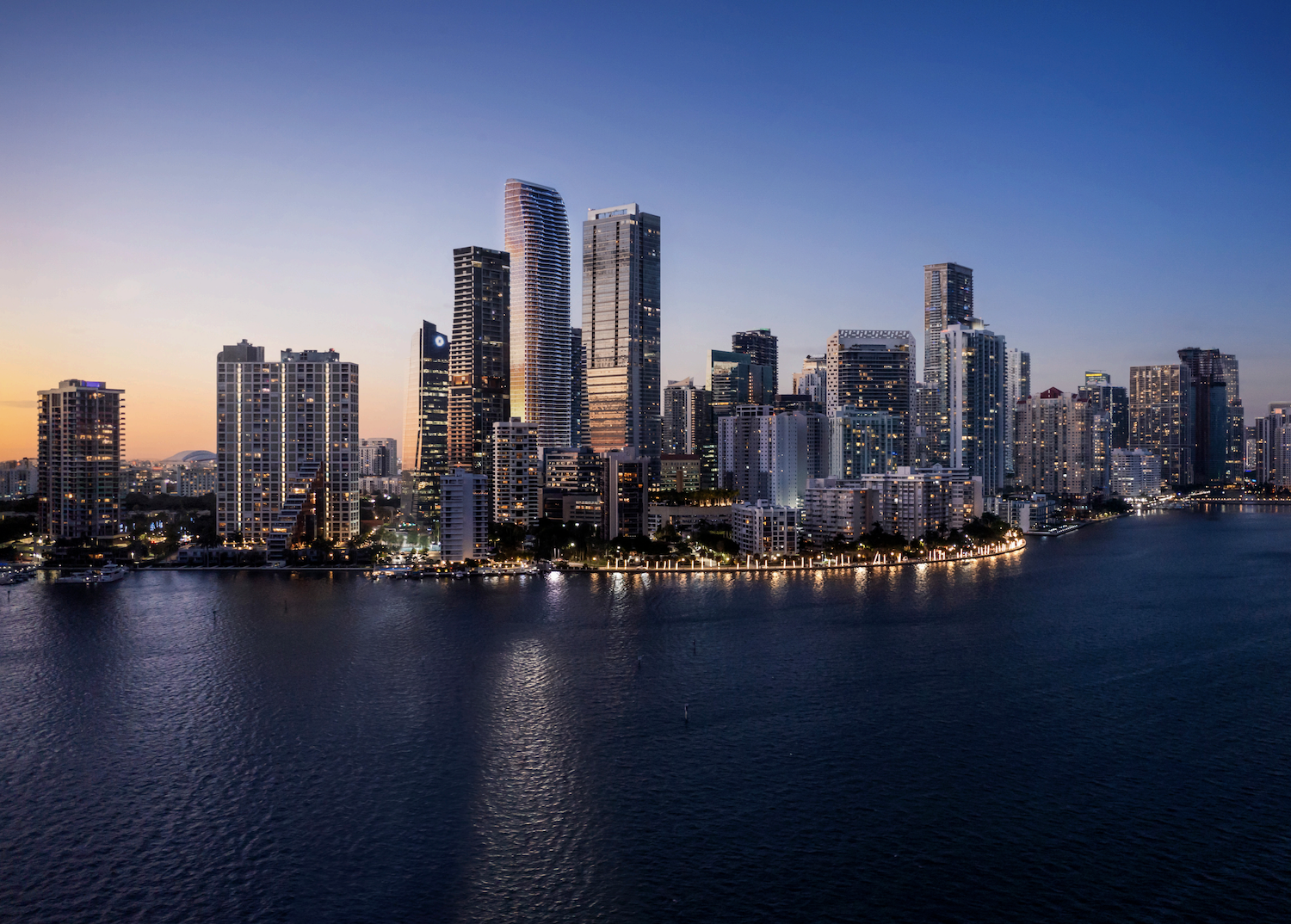
Credit: The Boundary for Ytech.
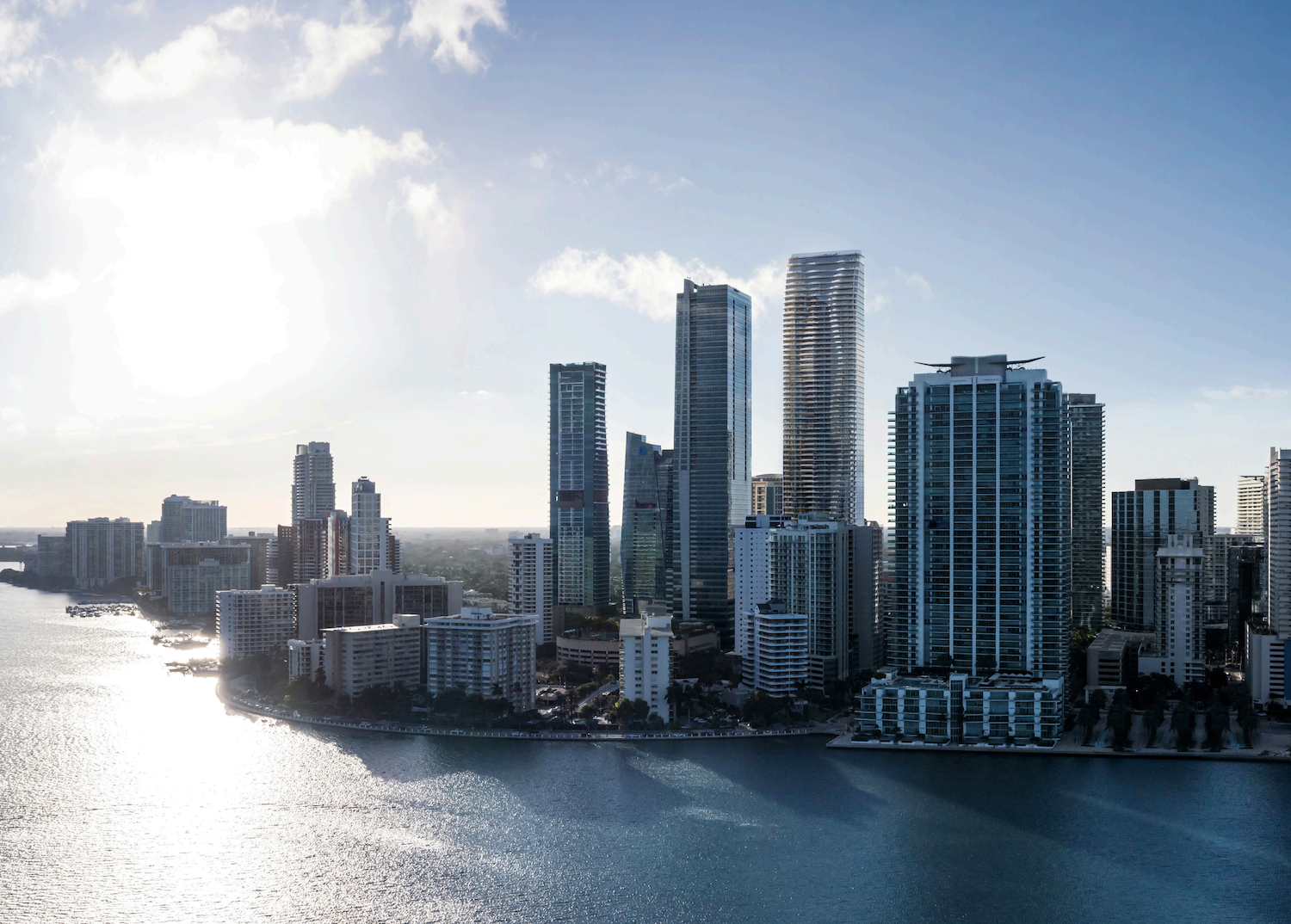
Credit: The Boundary for Ytech.
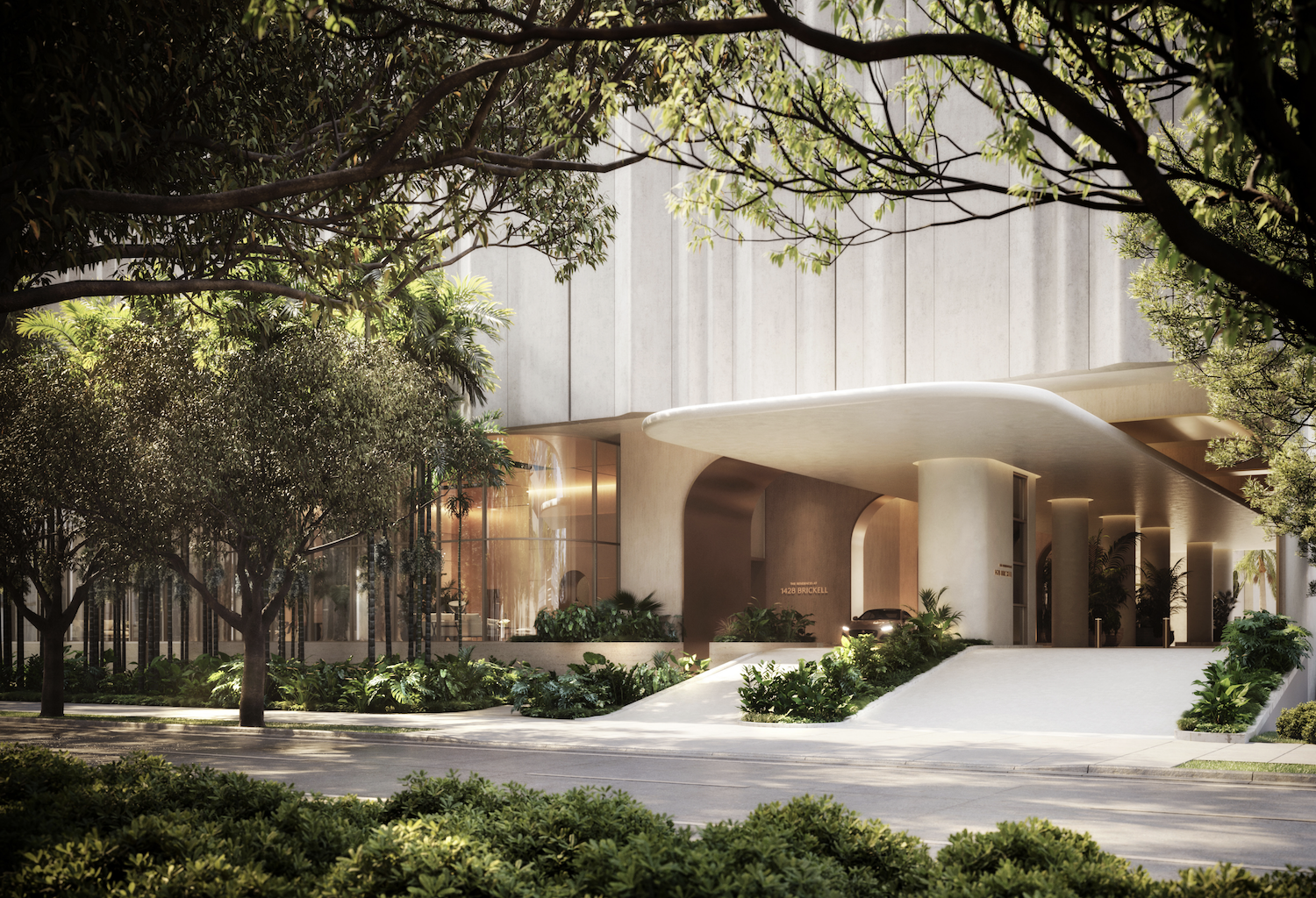
Credit: The Boundary for Ytech.
Residences would come in a mix of 2-bedroom+den, 2-bedroom+den (duplex), 3-bedroom+den, 3-bedroom+den (duplex), 4-bedroom+den, 4-bedroom+den (duplex), and 4-bedroom penthouse units ranging from 1,197 to 5,007 square feet. Amenities include a landscaped pool deck with a spa, a resistant swimming pool, a dining area, ample seating, and cabanas, mini lounges, a kids terrace with a splash pad, a fitness center on the 66th floor, and a rooftop amenity terrace.
Cervera Real Estate serves as the sales team representing the property.
The submittal for The Residences at 1428 Brickell is scheduled for review on November 16.
Subscribe to YIMBY’s daily e-mail
Follow YIMBYgram for real-time photo updates
Like YIMBY on Facebook
Follow YIMBY’s Twitter for the latest in YIMBYnews

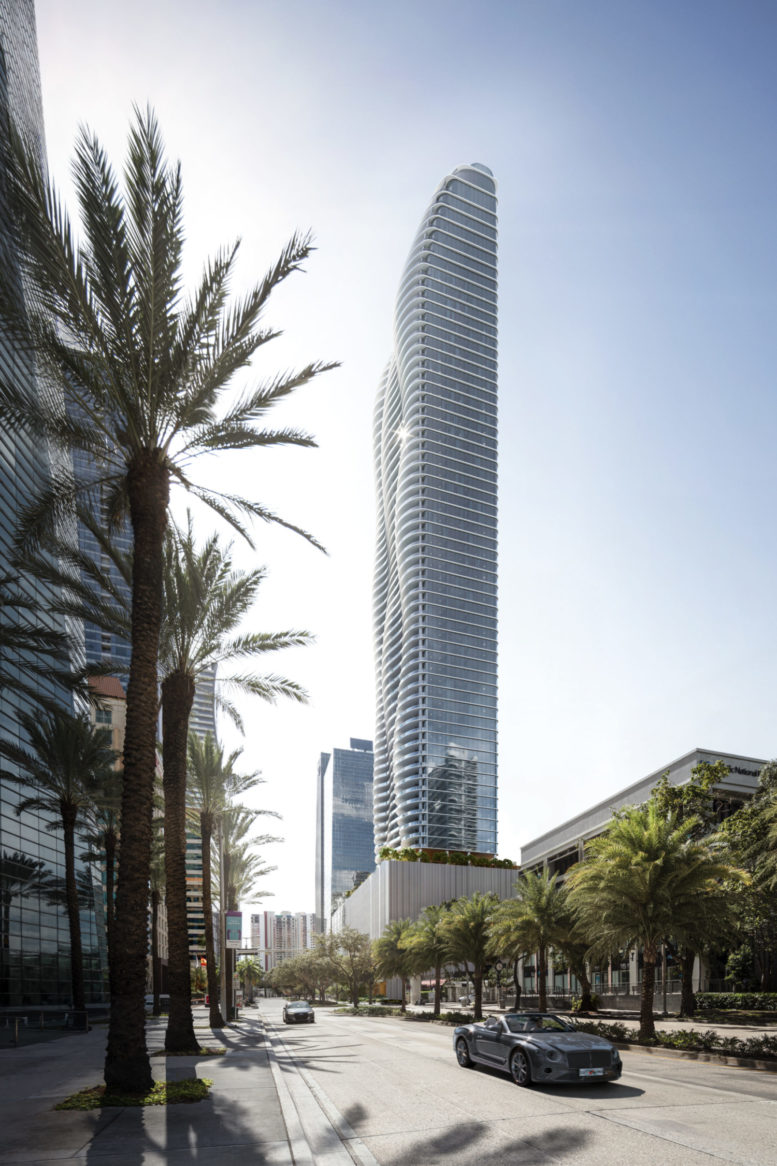
Really stunning… Hope this gets approved and built.
Each one of these new luxuary building that gets announced now is going to the next level which is nice to see. Interesting to see that they have already named a very reputable General Contractor so it appears they are serious.