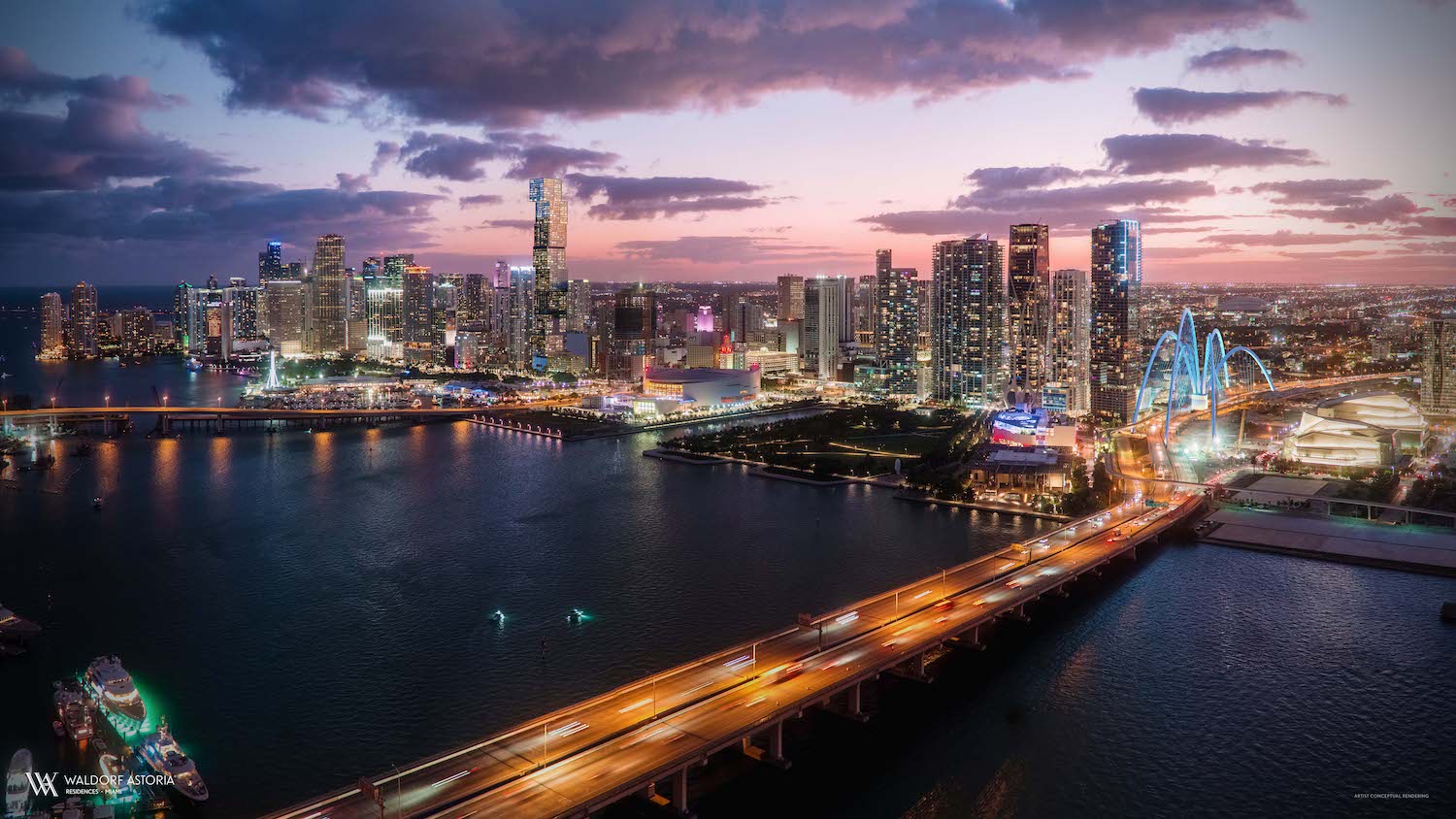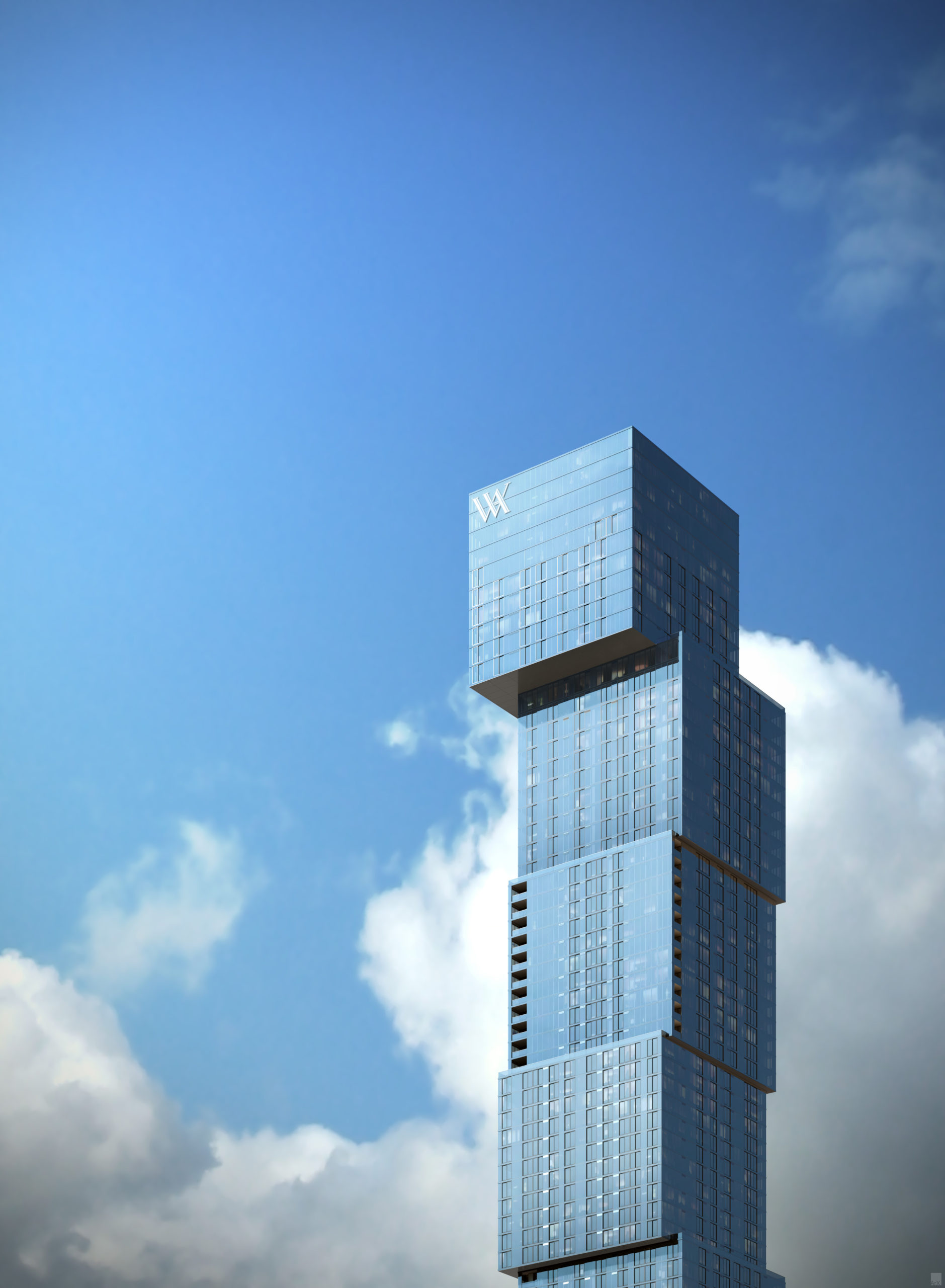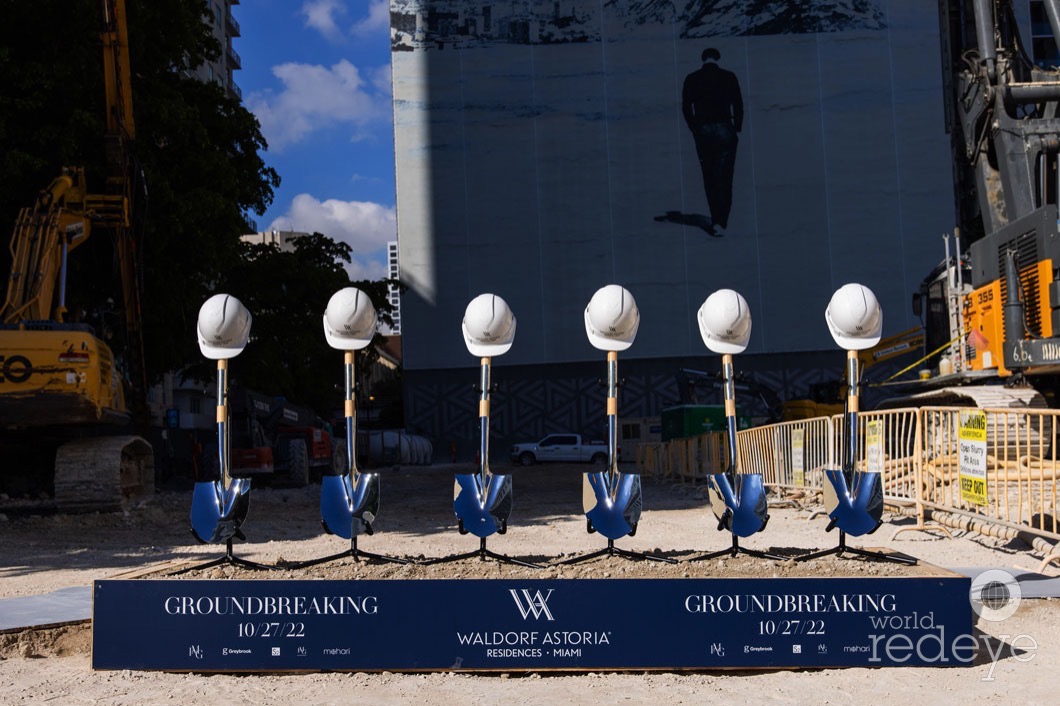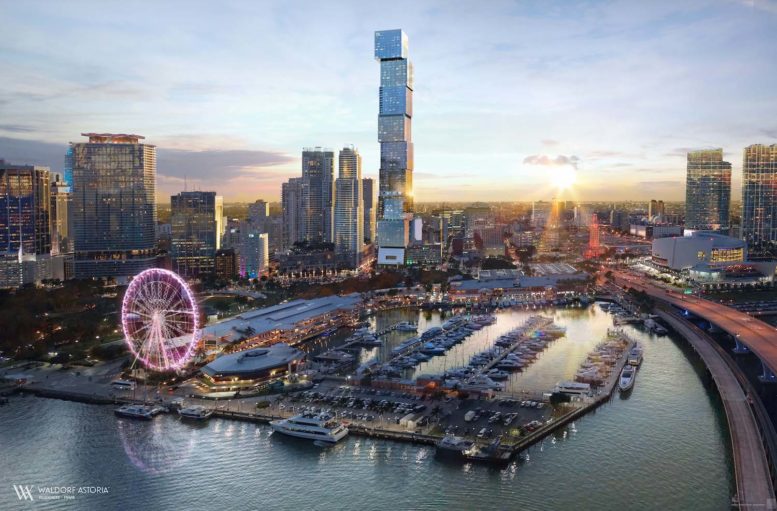A utility agreement has been signed for the Waldorf Astoria Hotel & Residences, a 100-story supertall mixed-use skyscraper that just recently broke ground at 300 Biscayne Boulevard in Downtown Miami. Designed by Sieger Suarez Architects in collaboration with Carlos Ott and developed by a joint venture between Property Markets Group, Greybrook Realty Partners, Mohari Hospitality, S2 Development, and Hilton, the 1,049-foot-tall structure will be the first to reach supertall heights in Florida. It will become the tallest residential building south of New York City and contain a mix of residential, hotel, and retail spaces.
According to the November 7 agreement, the development can include 564 hotel rooms, 361 residential units, and 1,321 square feet of retail space. As per The Next Miami, the developers paid a connection fee estimated at $742,967 and an additional connection fee estimated at $450,669 for the Biscayne Basin Sanitary Sewer. Kevin Maloney, Principal at Property Markets Group, signed the deal on behalf of the developer entity, PMG Downtown Developers LP.

Waldorf Astoria Miami. Rendering courtesy of ArX Solutions USA LLC.

Glass Cube Details. Credit: ArX Solutions.

Waldorf Astoria Hotel & Residences. Rendering by ArX Solutions.

Groundbreaking ceremony for Waldorf Astoria Hotel & Residences. Credit: World Red Eye.
Although the project has officially broken ground, Miami’s Building Department still shows pending new construction permits. There are slight variances between the permit data, utility deal, and official marketing materials, but it is common, especially for a project of this magnitude. According to the permit application, which MTCI Private Provider is reviewing, the development will yield 1,725,324 square feet of space, including 1,513 square feet of retail space spread across the first two floors, 6,171 square feet of office/commercial space across the next two floors, 5,284 square feet of space for a restaurant, 431,776 square feet of hotel space with 205 rooms, 1,067,777 square feet of residential space with 375 units, and 212,803 square feet of parking space. The permit lists the project’s address as 249 Northeast 3rd Street, so we expect this to be the residential address and 300 Biscayne Boulevard to be used as the hotel address.
John Moriarty & Associates is the general contractor, with ongoing bids for subcontractors. Vertical construction is expected to occur sometime during Q2 of 2023.
Subscribe to YIMBY’s daily e-mail
Follow YIMBYgram for real-time photo updates
Like YIMBY on Facebook
Follow YIMBY’s Twitter for the latest in YIMBYnews


Be the first to comment on "Developers Sign Utility Deal With Miami-Dade County For 100-Story Waldorf Astoria Supertall In Downtown Miami"