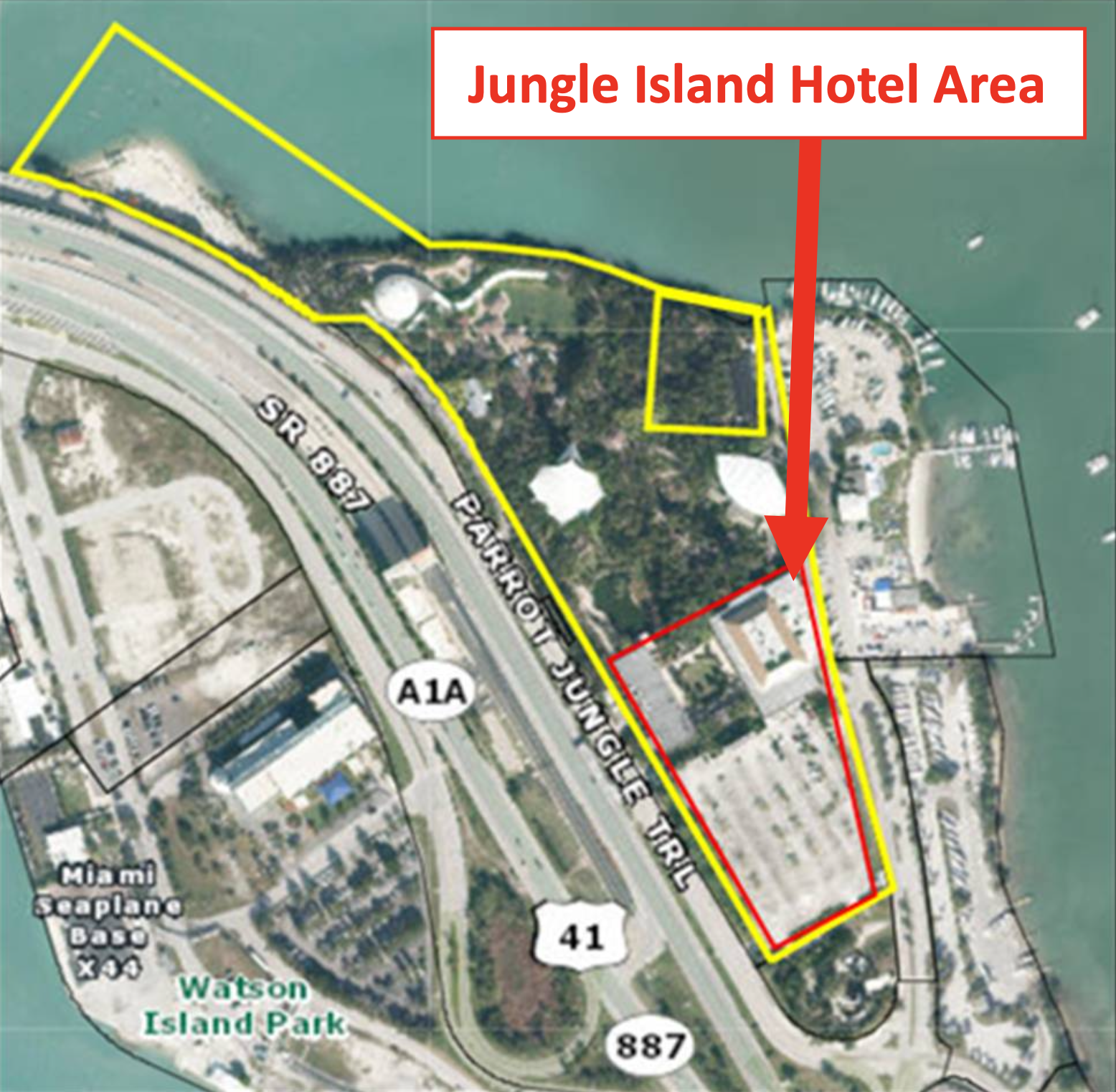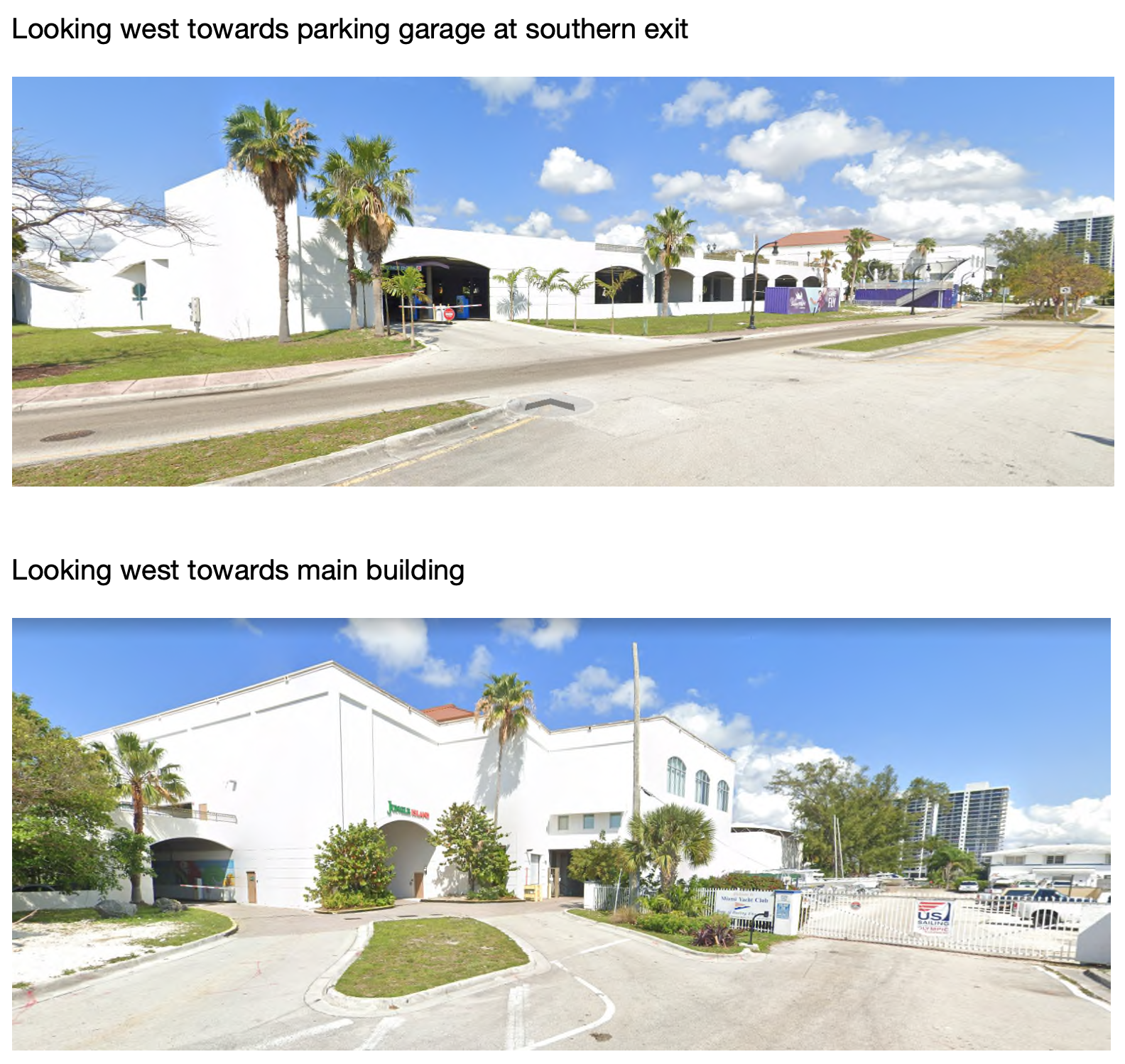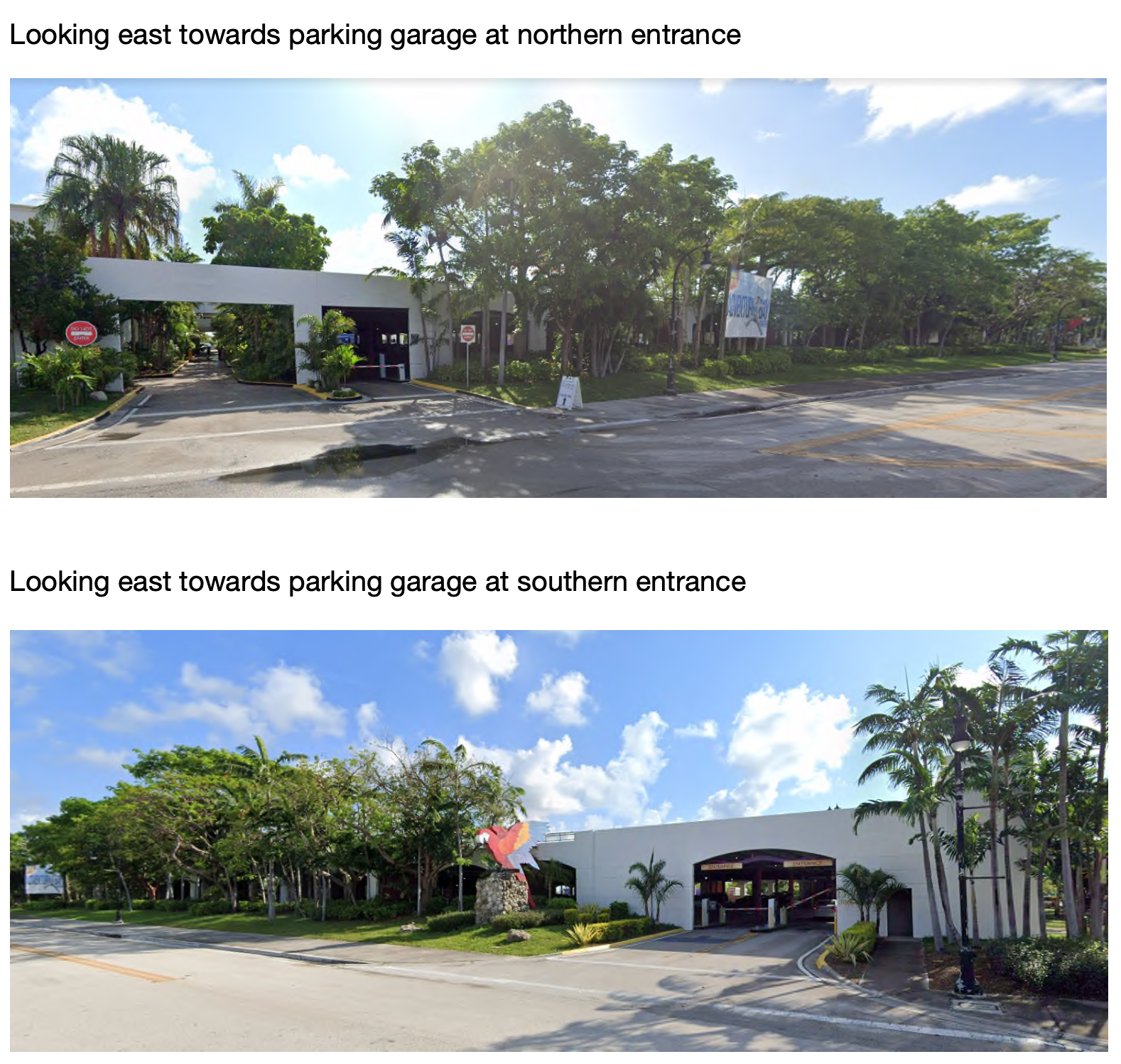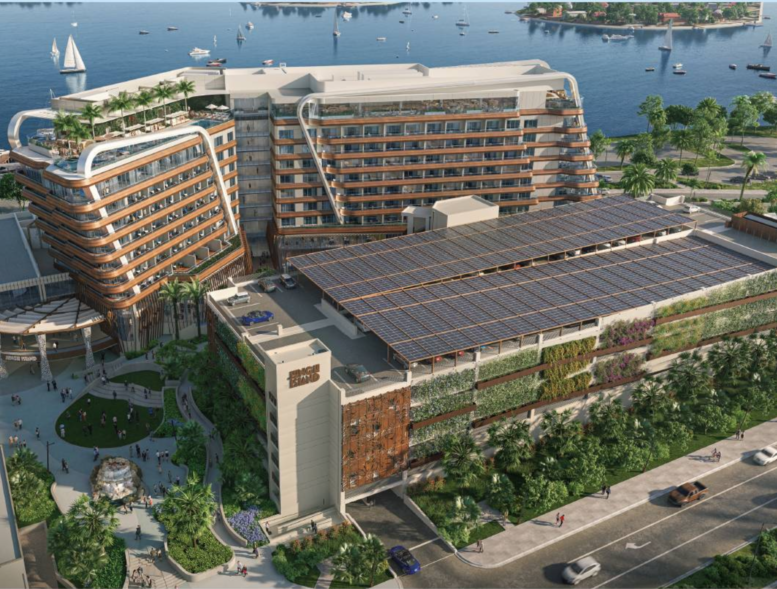Miami’s Urban Development Review Board (UDRB) will consider plans for a 12-story hotel proposed for Jungle Island at 1111 Parrot Jungle Trail on Watson Island in Miami. Designed by HKS Architects and developed by ESJ Capital Partners, the proposal calls for a botanical garden-themed hotel with 300 rooms and a 7-story parking garage with 965 spaces. The hotel would offer several amenities, including a second-story lobby, dining areas, meeting rooms, retail spaces, and a massive rooftop pool deck.

Jungle Island hotel area at 1111 Parrot Jungle Trail. Credit: ESJ Capital Partners.
The development will see the complete demolition of an existing, outdated parking garage to construct a new hotel building and garage separated by an expansive ground-level public plaza. The original Jungle Island ballroom and conference facilities are set to remain and will be integrated into the Hotel Project. The northern end of the new hotel building will include an enclosed connection directly into the existing building, and renovations in the interior rooms will update and modernize these spaces that were constructed over 20 years ago to provide a more seamless user experience within the overall Jungle Island hotel. Finally, the Hotel Project includes two ancillary buildings related to the Jungle Island eco-park within the landscaped plaza.
According to the filing, the hotel proposal is essentially linked to the Jungle Island theme park, where the developer is currently developing new “eco” experiences to upgrade and modernize this unique waterfront attraction in downtown Miami. These eco-park improvements and all attractions are being separately permitted and are not included in the application. The overall Jungle Island environment will be united by a central plaza and pedestrian boulevard winding through the eco-park grounds, into the Hotel Area, and through to the Japanese Gardens—highlighting water and lush tropical landscaping as the primary themes throughout the walk. The garage exterior will be screened foliage, green walls, and precast metal panels with jungle imagery as depicted in the enclosed plans.

Existing conditions. Credit: ESJ Capital Partners.

Existing conditions. Credit: ESJ Capital Partners.
The UDRB is scheduled to review the proposal for the 300-room hotel on December 21.
Subscribe to YIMBY’s daily e-mail
Follow YIMBYgram for real-time photo updates
Like YIMBY on Facebook
Follow YIMBY’s Twitter for the latest in YIMBYnews


Wow. That design is ugly. What a lost opportunity.