New renderings have surfaced of The River District, a massive 4-million-square-foot mixed-use development under construction on the west side of Brickell, Miami. Designed by Kobi Karp Architects with Rockwell Group and ID & Design International handling interiors and developed by Chetrit Group, the 6.2-acre project will give rise to four glass skyscrapers planned to yield approximately 1,961 residential units, 29,600 square feet of restaurant space, 12,020 square feet of retail, 40,000 square feet of office space, 17 marina slips, and 2,000 parking spaces across five phases of construction. The first phase, a 54-story – 648-foot-tall tower at 275 Southwest 6th Street, is already underway, with G.T. McDonald Enterprises as the general contractor and Tekton Construction as the structural contractor.
The latest renderings showcase several refinements made to the conceptual design first unveiled by Kobi Karp years ago when the development was going by the ‘Miami River’ moniker. Compared to earlier renderings, the changes are most notable on the 2-story second phase directly facing the river and the 60-story fourth phase – the structure comprised of stacked offset rectangular volumes adjacent to Southwest 2nd Avenue.
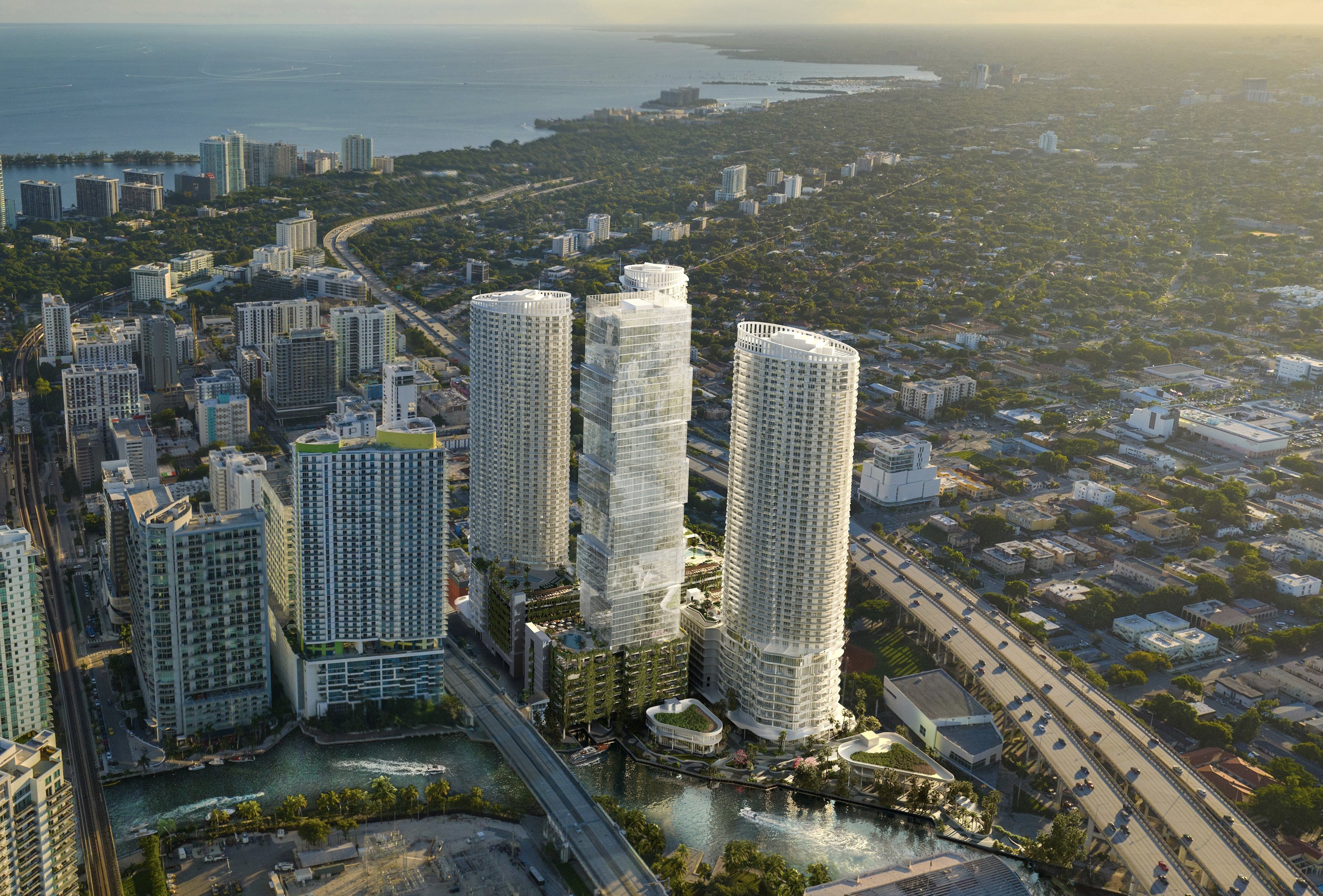
The River District. Credit: JORG.
Previous iterations showed the two-story riverfront structures attached and integrated to the base of the towers, and now appear to have been trimmed, scaled down, and detached. The structure of stacked volumes received a slight makeover, as those volumes are now less extrusive and a bit more uniform and vertically aligned. Additional findings show phases one, three, and five will essentially be identical, and all three will feature elliptically-shaped crowns oriented toward the center of the project. All four towers of The River District are reminiscent of the Brazilian tropical modernism architectural style.
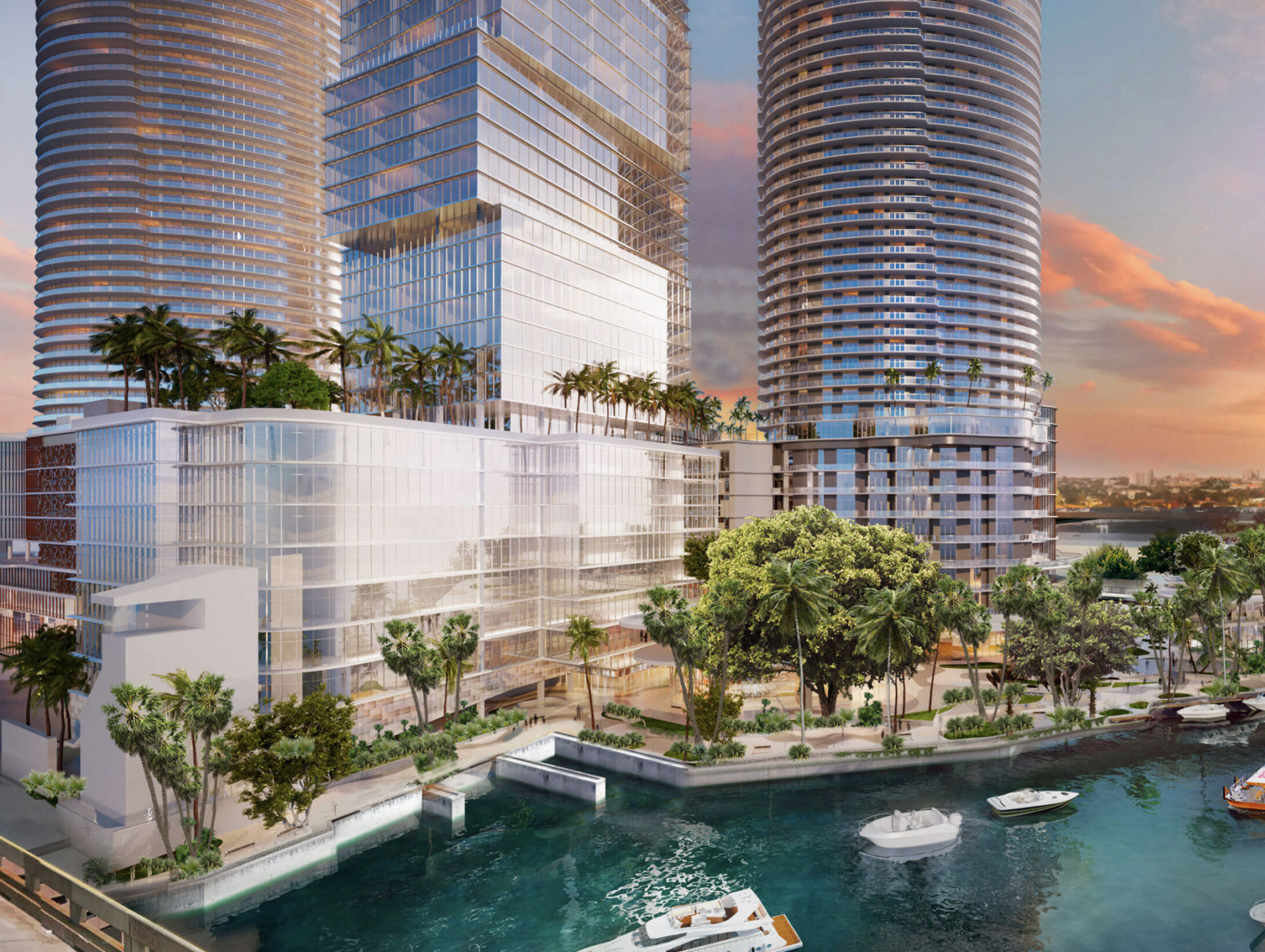
The River District. Credit: Kobi Karp Architects.
The River District will offer the public a riverwalk experience for the first time in this city section.
Below are older renderings of the development.
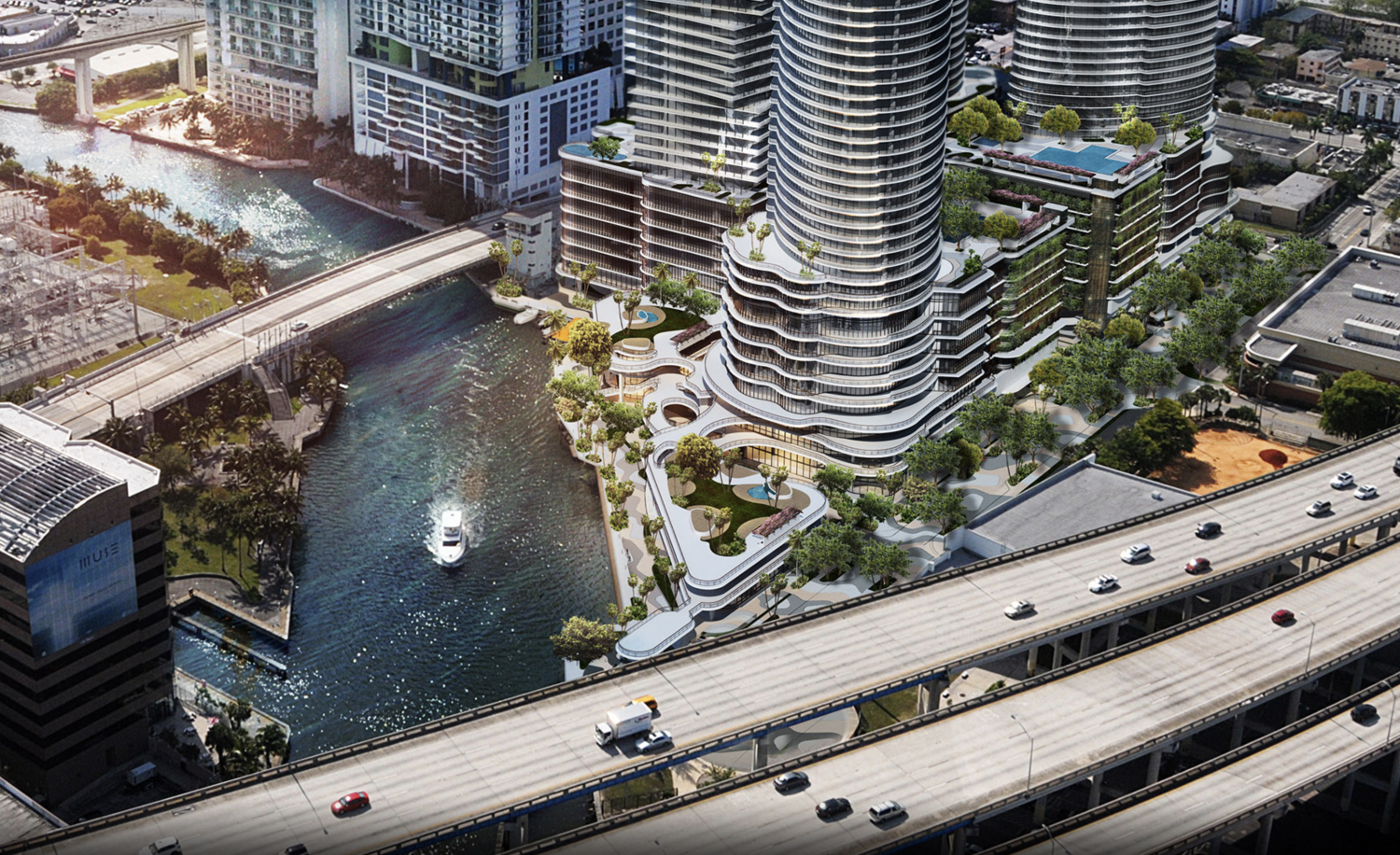
Previous rendering of The River District. Credit: Kobi Karp Architects.
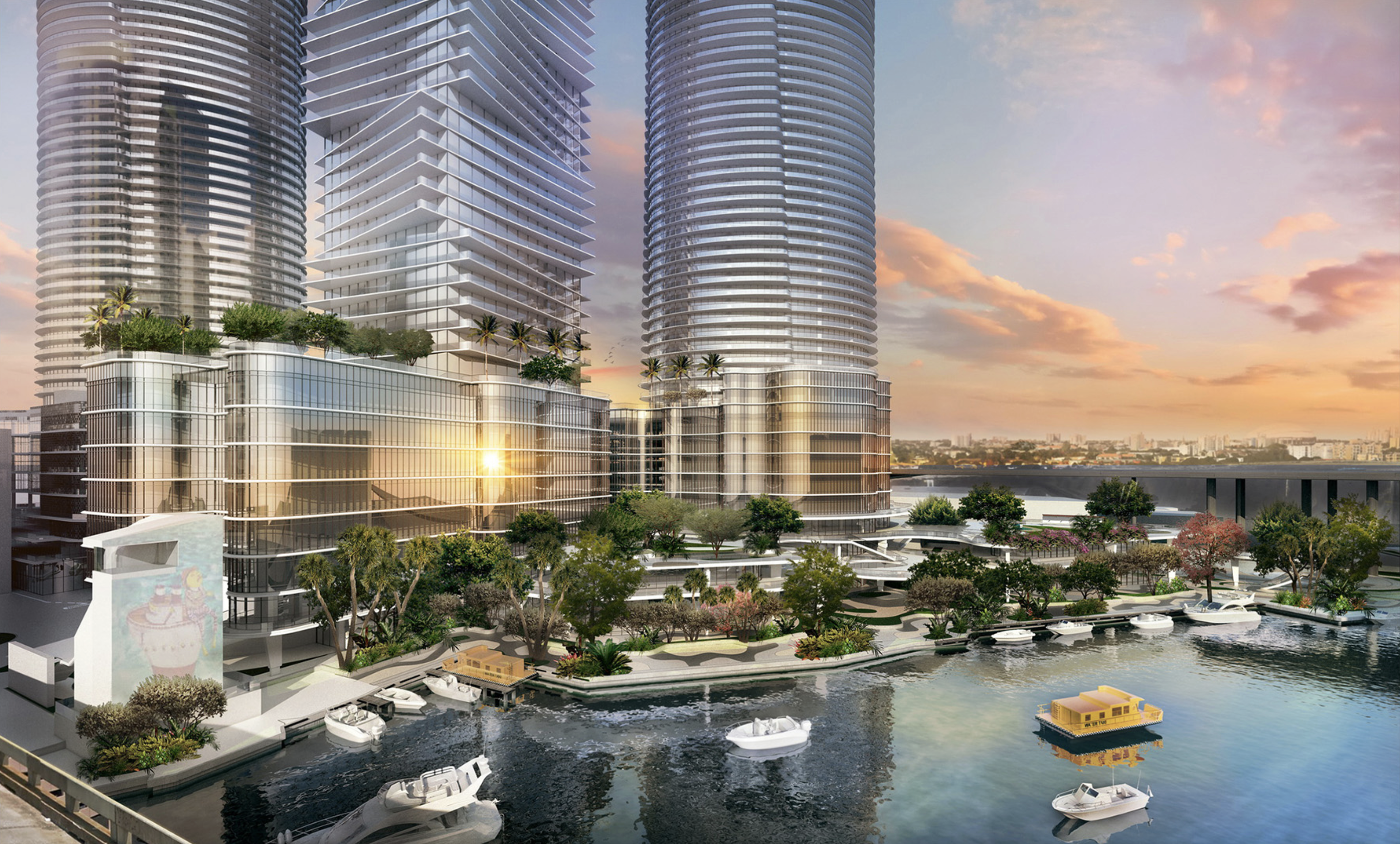
Previous rendering of The River District. Credit: Kobi Karp Architects.
A list of issued permits from Miami’s Building Department shows multiple contractors involved in constructing the first of four towers, including Caymares Martin Electrical Contractor Inc. as the electrical contractor, Professional Plumbing Corporation as the plumbing contractor, and Hart Mechanical Contractors Inc. as the mechanical contractor. A phased plumbing-related permit is under review for Jaffer Well Drilling, and another for sewer work is under consideration for Solution Construction, Inc.
Chetrit Group has partnered with David Grutman of Groot Hospitality to elevate the standard of hospitality.
Subscribe to YIMBY’s daily e-mail
Follow YIMBYgram for real-time photo updates
Like YIMBY on Facebook
Follow YIMBY’s Twitter for the latest in YIMBYnews

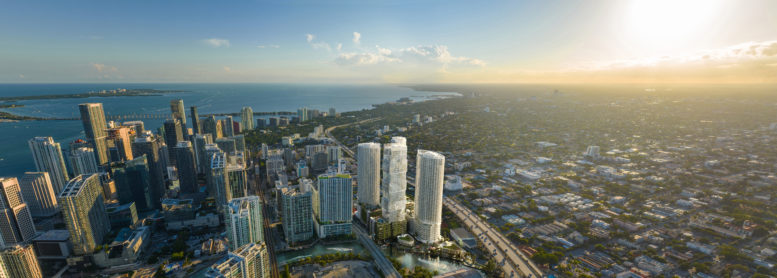
Kind of prefer the original, but very nice development either way.