A rezoning application for Ybor Harbor, a dynamic new 33-acre mixed-use waterfront development surrounding Ybor Channel, was filed with the City of Tampa late Thursday. The project, at the northern terminus of Ybor Channel, is being developed by Darryl Shaw and could yield up to 6 million square feet, including 2,586 residential units and 140,400 square feet of general office, 375 hotel rooms, and 292,260 square feet of commercial retail space. Working with Port Tampa Bay, the Ybor Harbor plans envision opening a section of the waterfront to the public that is currently restricted. Activation will include a boardwalk with restaurant and retail uses, piers, boat slips, floating docks, and green space.
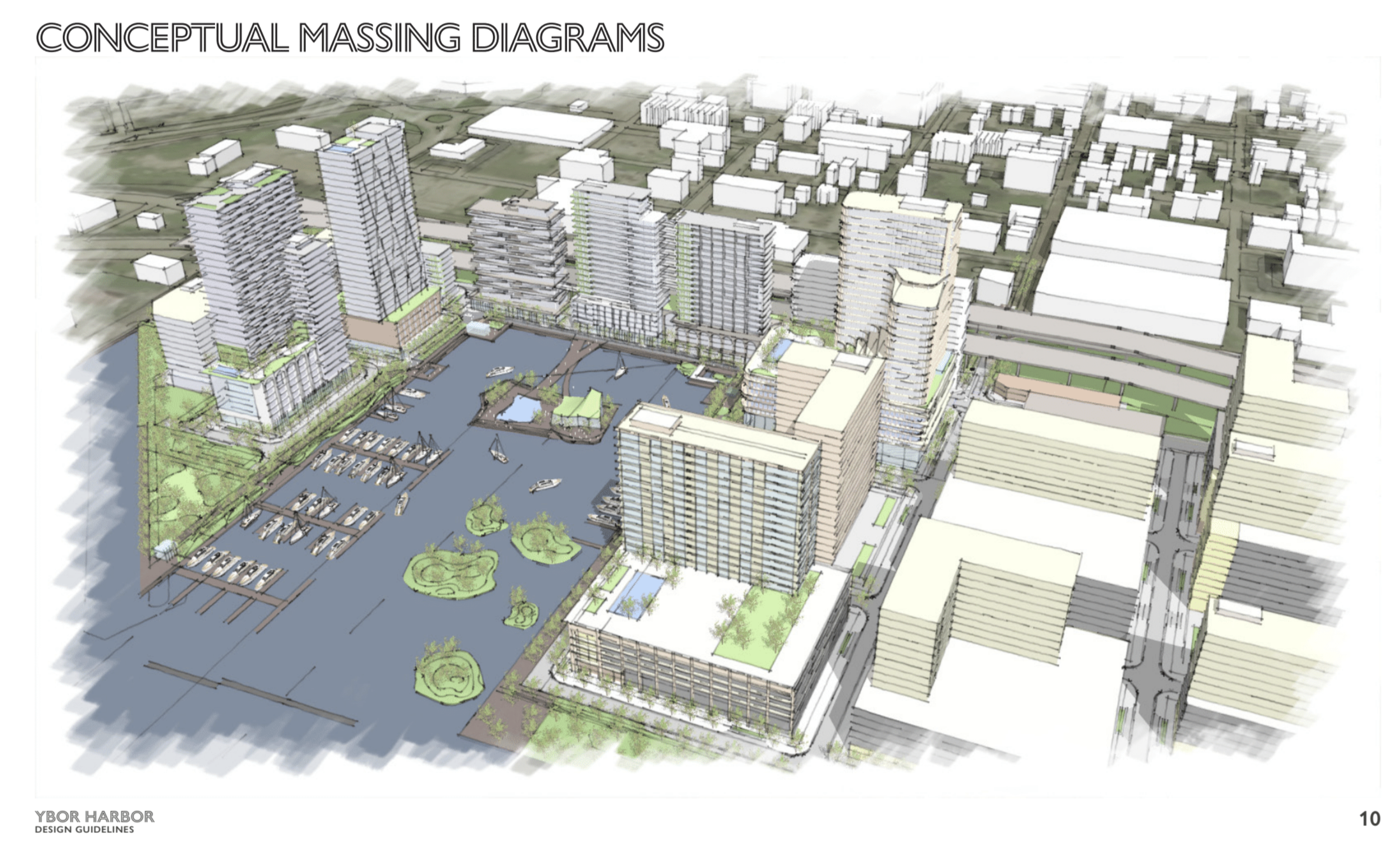
Conceptual massing diagram for Ybor Harbor.
“Ybor Harbor is a transformative new addition to the fabric stitching together our urban neighborhoods from Ybor City to the Channel District, Water Street, Gas Worx, and our downtown core. Our focus is on creating a vibrant neighborhood, enhancing connectivity, and bringing the public to our city’s cherished waterfront,” said Shaw.
Building heights within Ybor Harbor will vary with the maximum determined by the Federal Aviation Authority, as the project is located entirely outside the Ybor City Historic District.
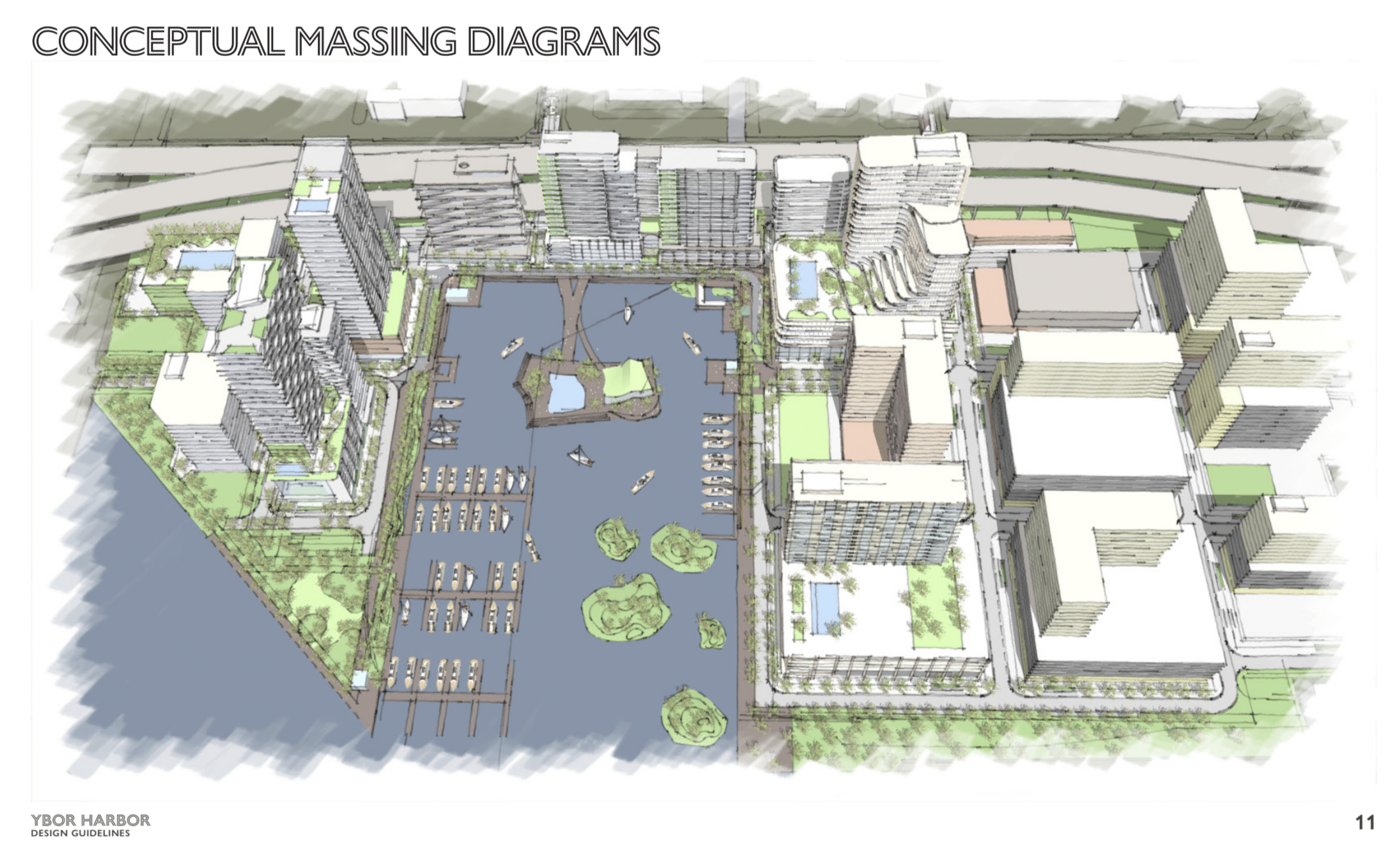
Conceptual massing diagram for Ybor Harbor.
“We have seen the immense benefits to the community by thoughtfully investing in opening up our city’s waterfront over the last decade. I am excited to see a vision for Ybor Harbor that continues that work and further activates our natural environment,” said Tampa Mayor Jane Castor.
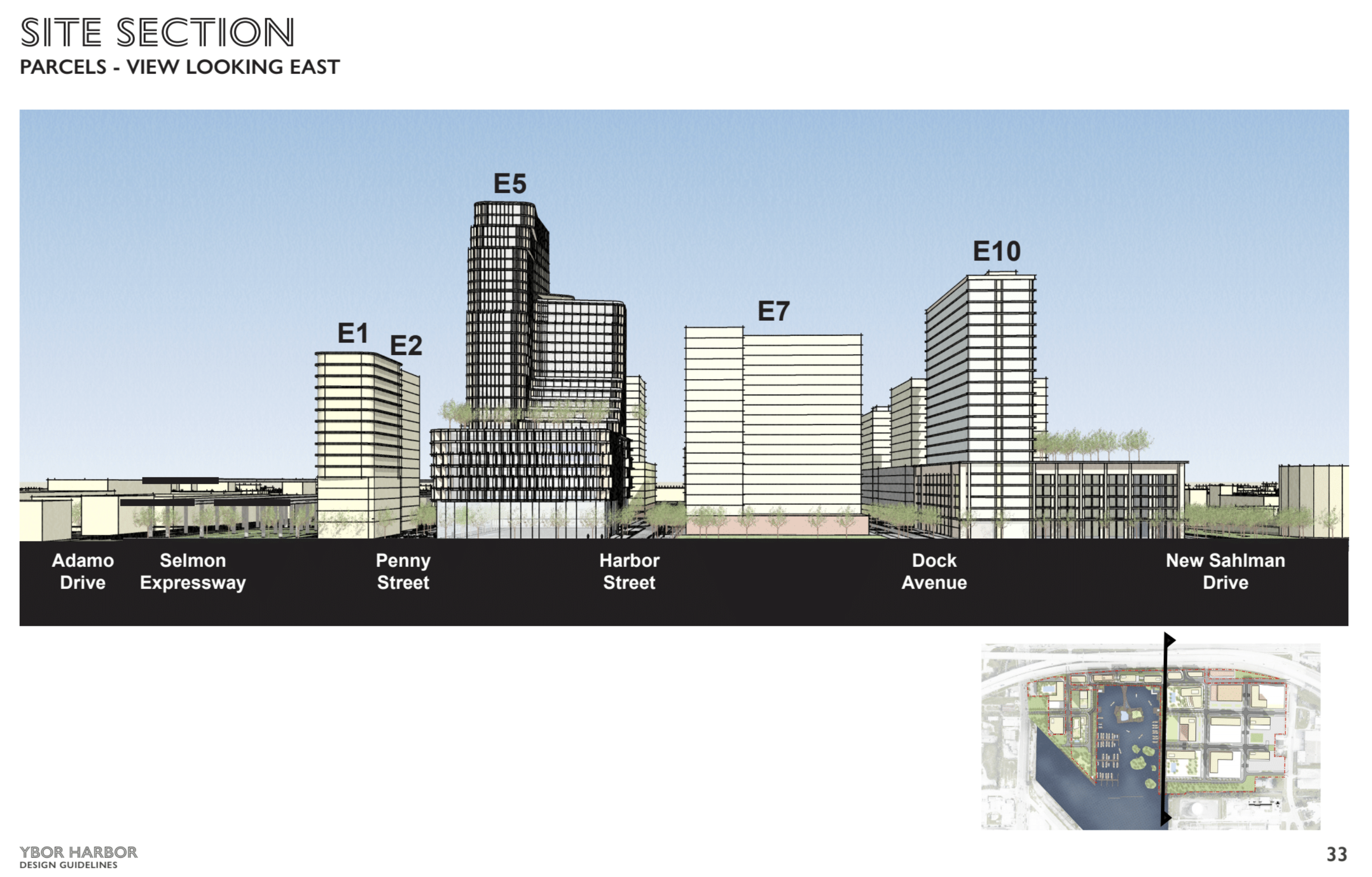
Ybor Harbor site section looking east.
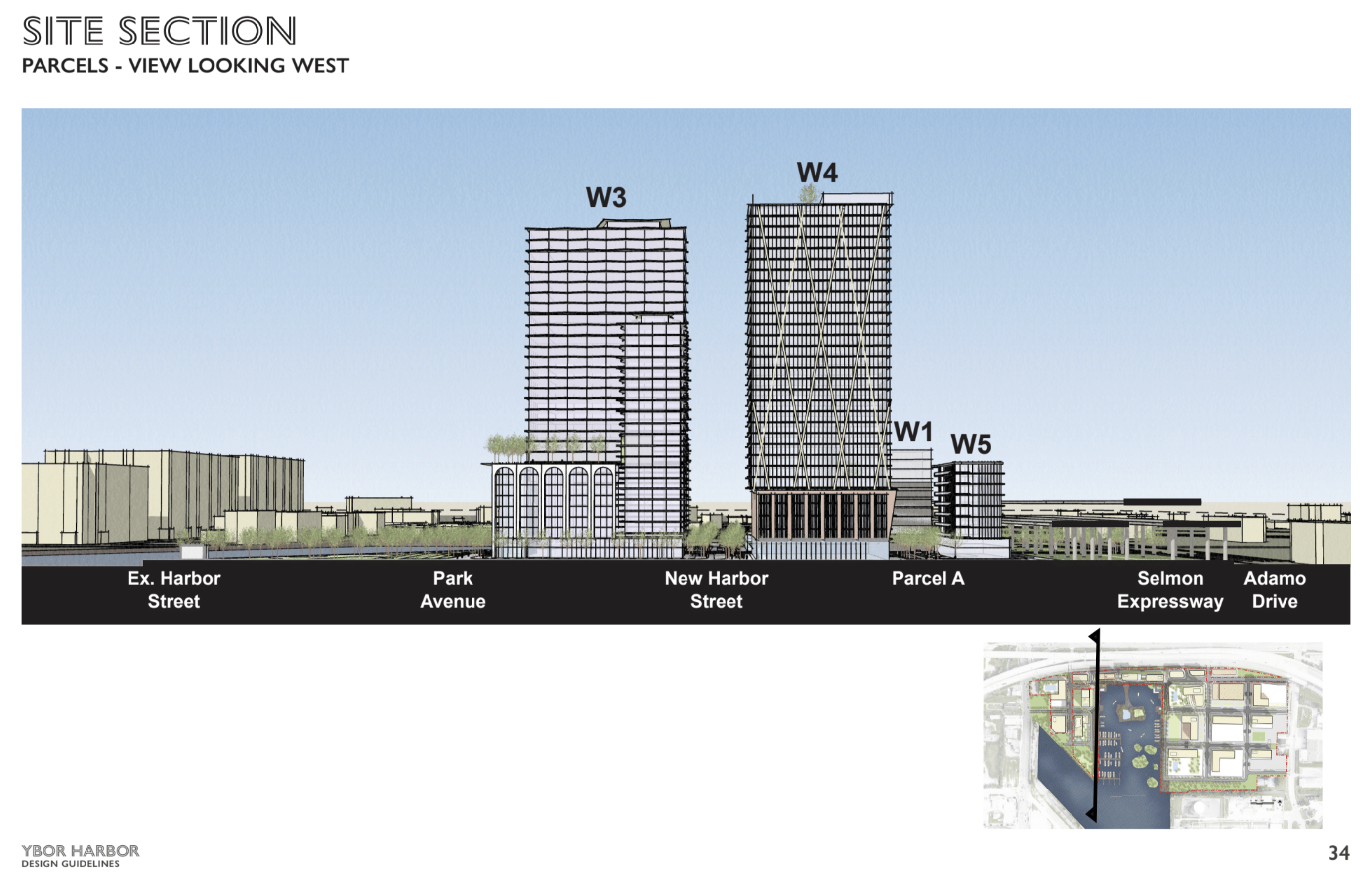
Ybor Harbor site section looking west.
The team working on Ybor Harbor includes the engineering firm Stantec, transportation consultant Randy Coen of Coen & Company, real estate attorney Tyler Hudson of Gardner Brewer Hudson, P.A., Arborist Ricky Peterika of Dark Moss, and development consultant Of Place.
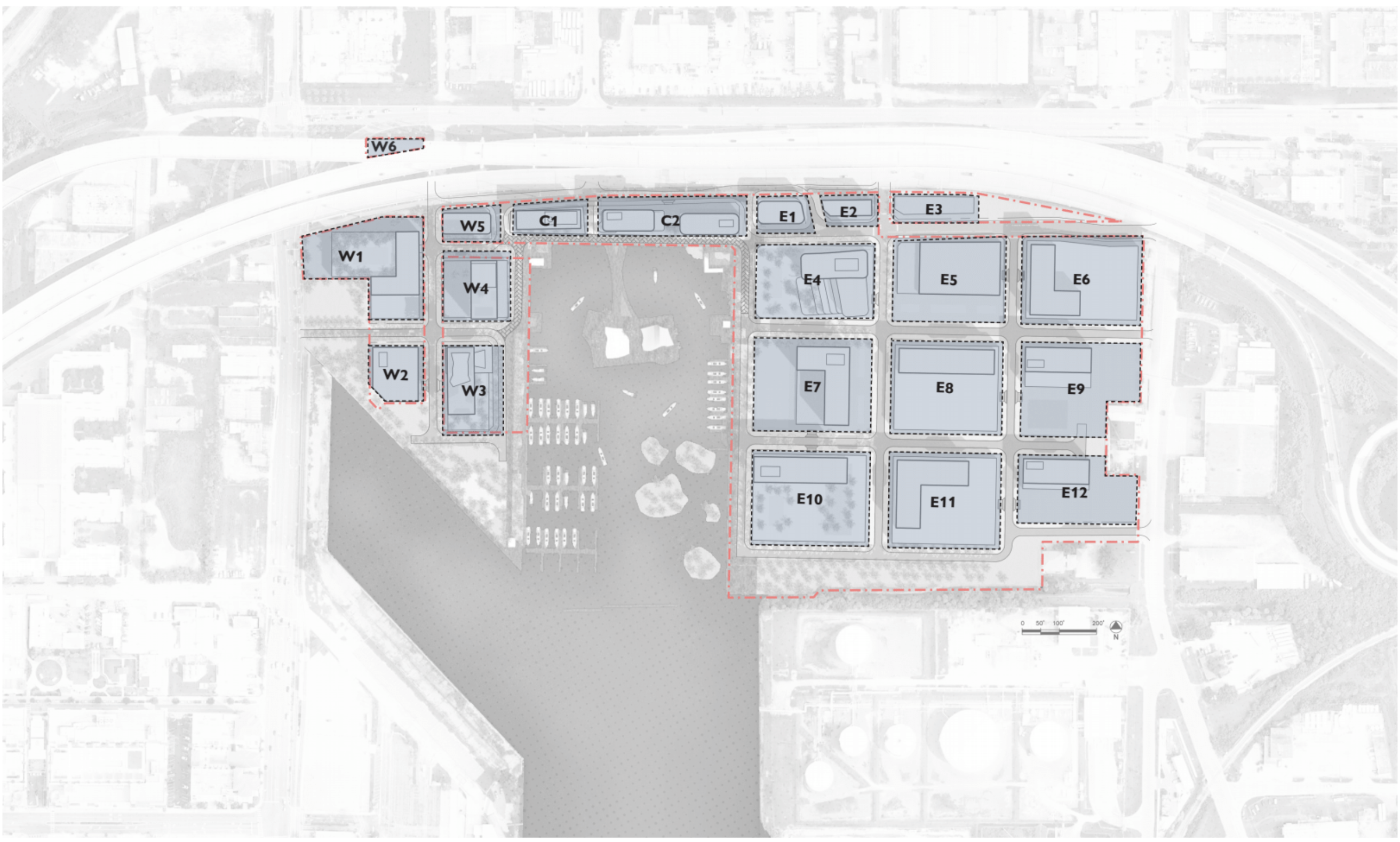
Ybor Harbor development block plan.
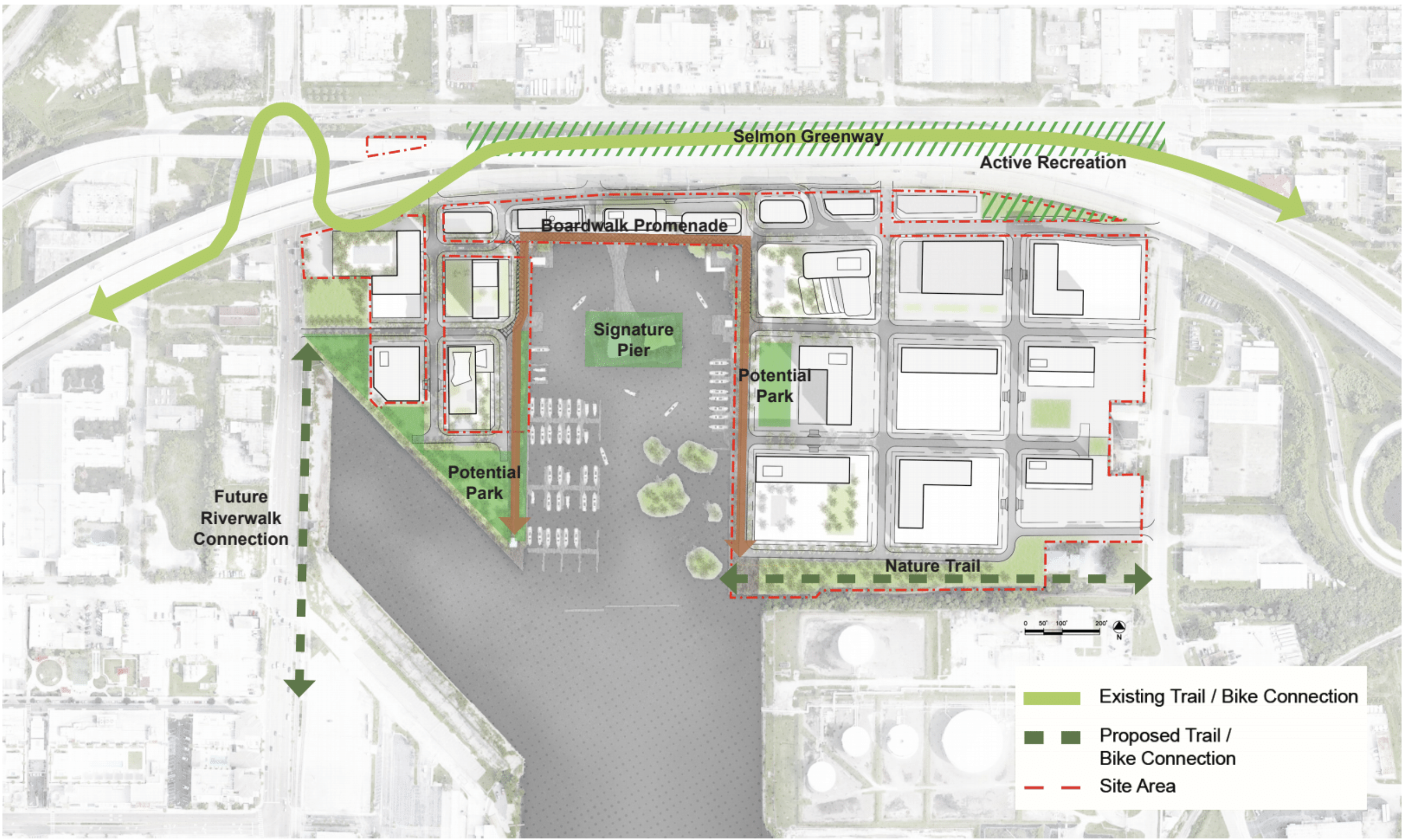
Ybor Harbor park and trail plan.
Adamo Drive bounds the subject property to the north, North 19th Street to the east, Ybor Channel, East Harbor Street, Sahlman Drive to the south, and Channelside Drive to the west. It comprises ten parcels of land located at 610 Harbor Street, 1616 Penny Street, 1625 East PennyStreet, 1705 East Adamo Drive, 1026 North 19th Street, 608 North 19th Street, 1821 East Sahlman Drive Unit 101, and 1821 East Sahlman Drive Unit 102.
Subscribe to YIMBY’s daily e-mail
Follow YIMBYgram for real-time photo updates
Like YIMBY on Facebook
Follow YIMBY’s Twitter for the latest in YIMBYnews

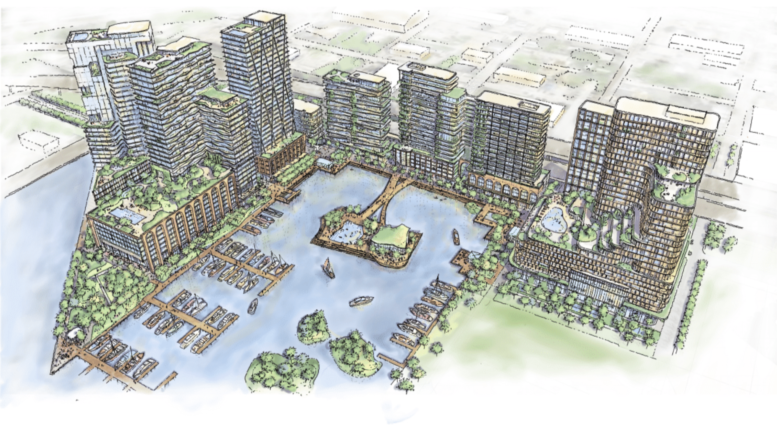
Dear floridayimby.com admin, Your posts are always well-structured and logical.