Karam Group and Claro Development have brought back to life ambitious plans for their 78-story mixed-use tower 18, also known as 18 At 8th, unveiled back in 2017. Standing tall at 954 feet above the ground and 960 feet above mean sea level, this radiant structure would be located at the southwest corner of South Miami Avenue and Southwest 8th Street and replace an existing single-story strip-mall. Building permits were recently filed with the Federal Aviation Administration (FAA), solidifying the progress toward bringing this towering vision to reality. Miami’s Urban Development Review Board has already approved, ensuring that the tower will offer a total of 923,000 square feet of space, including 392 residential units, 66,618 square feet of retail, and 464 parking spaces. With the experienced architects at Nichols Architects, formerly NBWW Architects, at the helm, this tower promises to be a hallmark in Miami’s skyline.

FAA Building Permit Filing.
The 34,166-square-foot subject property is addressed as 10 Southwest 8th Street and 16 Southwest 8th Street, bound by several high rises, including the Brickell Heights Condominium tower to the south, the Soltair Brickell Apartments to the west, Brickell City Centre across the street to the north, and the SLS Lux Brickell Condominium tower across the street to the east. The property is located one block from the 8th Street Metromover Station and roughly three blocks from the Brickell Metrorail Station.
YIMBY utilized the coordinates listed in the January 31st permit applications to comprehensively understand the structure’s footprint, as depicted in the following images.
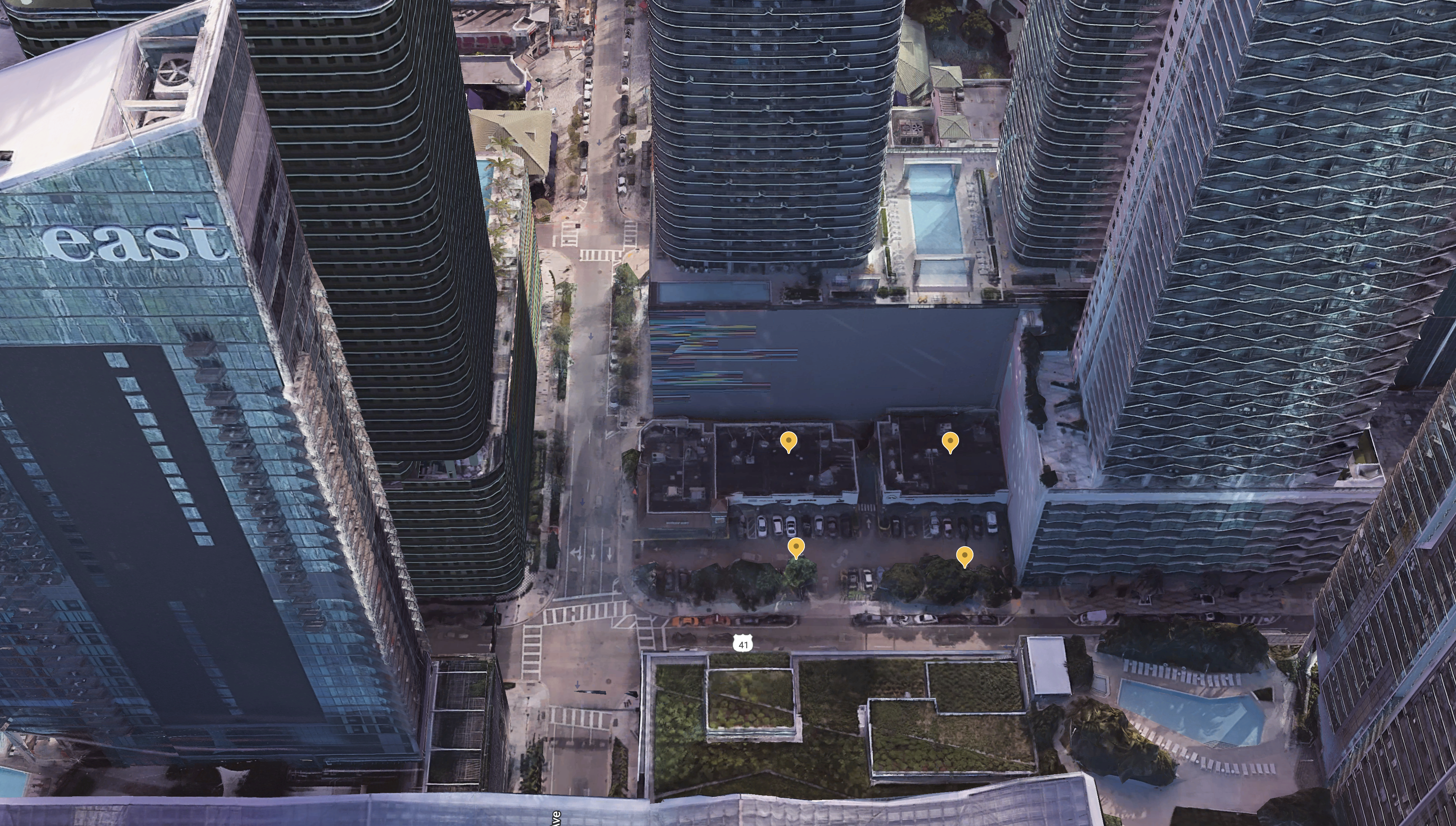
Coordinates aligned on the subject property. Created by Oscar Nunez. Photo from Google Earth.
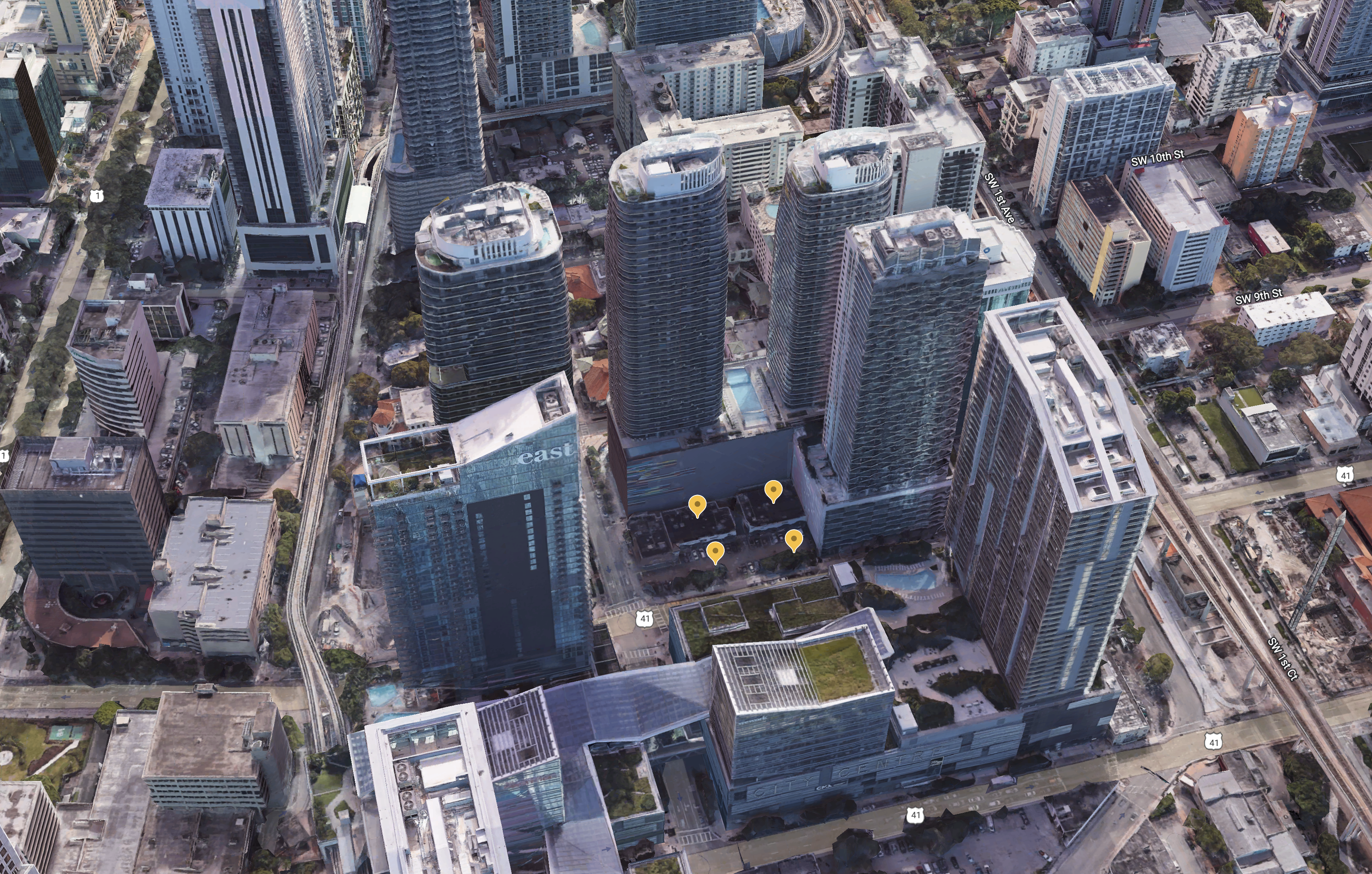
Coordinates aligned on the subject property. Created by Oscar Nunez. Photo from Google Earth.
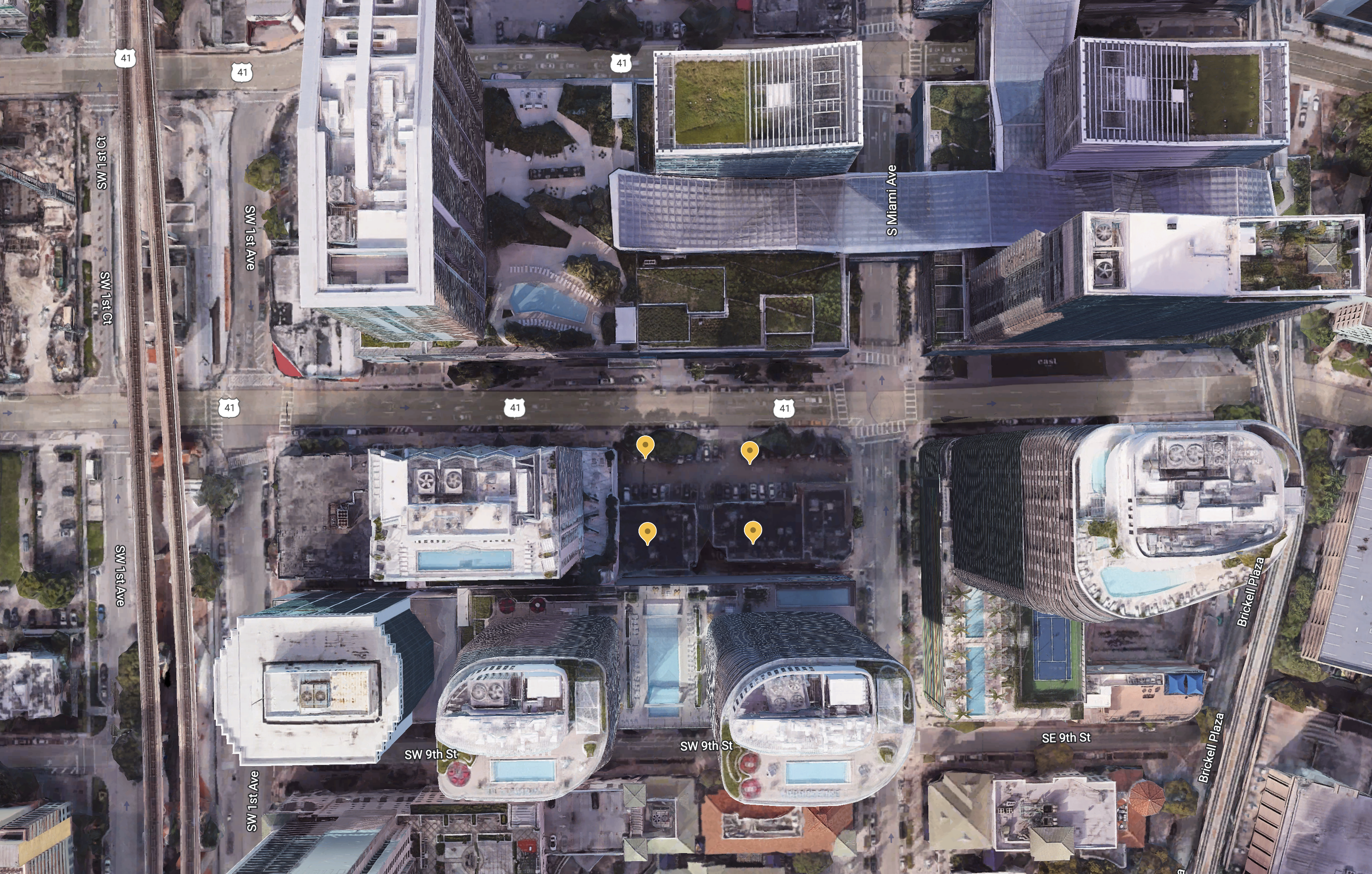
Coordinates aligned on the subject property. Created by Oscar Nunez. Photo from Google Earth.
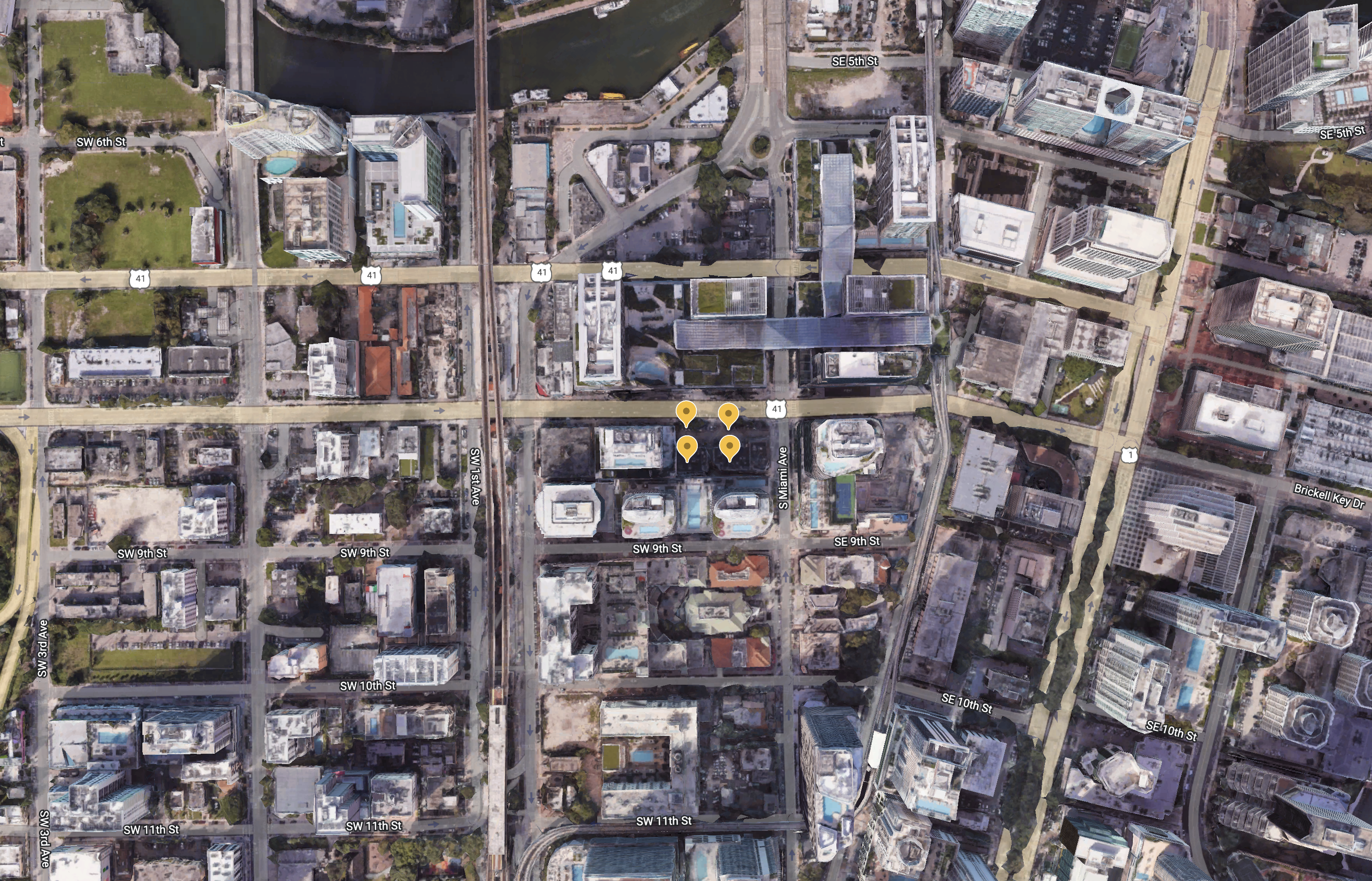
Coordinates aligned on the subject property. Created by Oscar Nunez. Photo from Google Earth.
The property is under the ownership of City Center Prop LLC, which is affiliated with the Karam Group, brothers and real estate investors Simon and Antoine Karam. The property has been in their possession since January 2006.
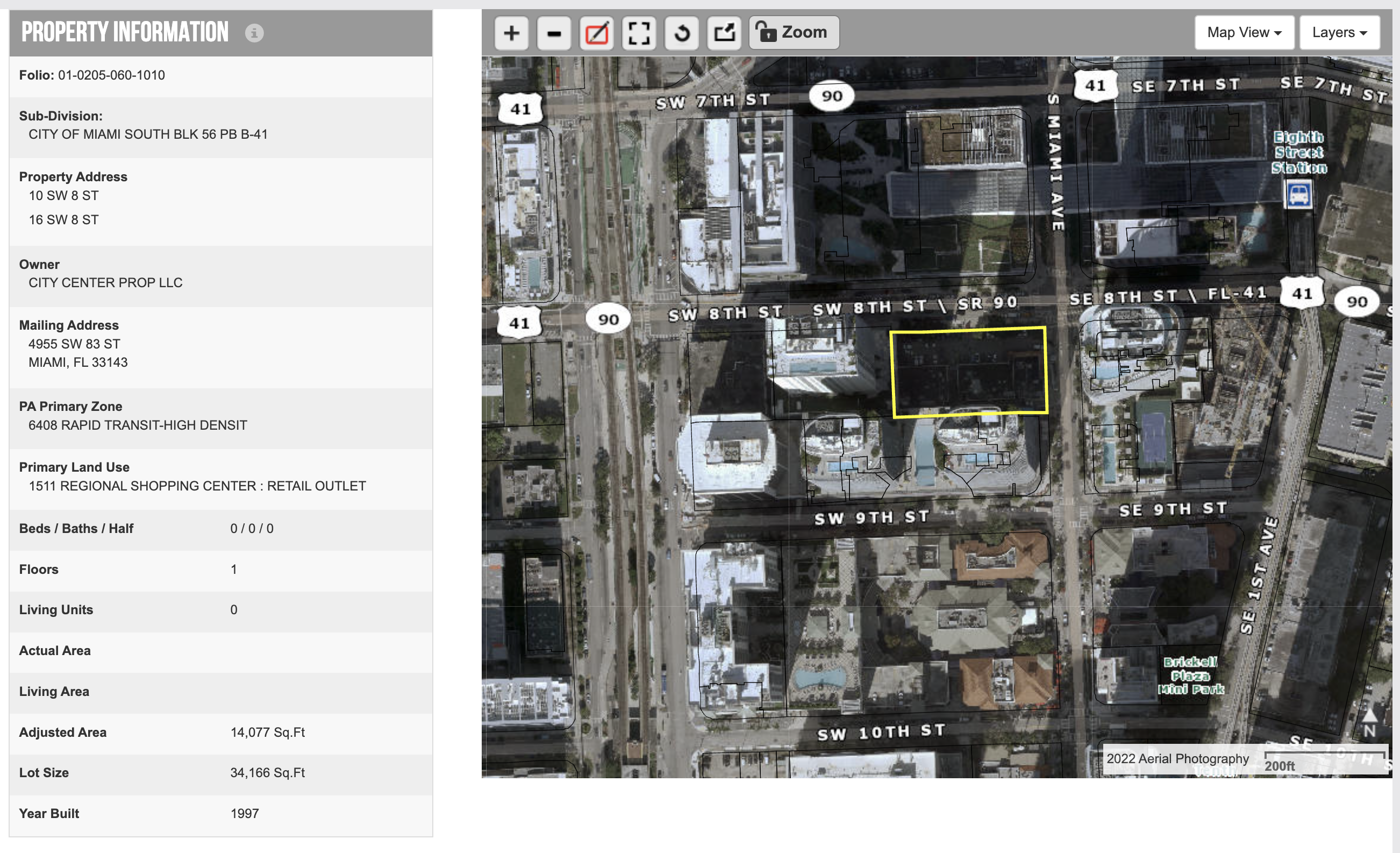
Property record as of January 2023.
The next three images showcase the site’s current state, which is home to Burger King and various other retail outlets.
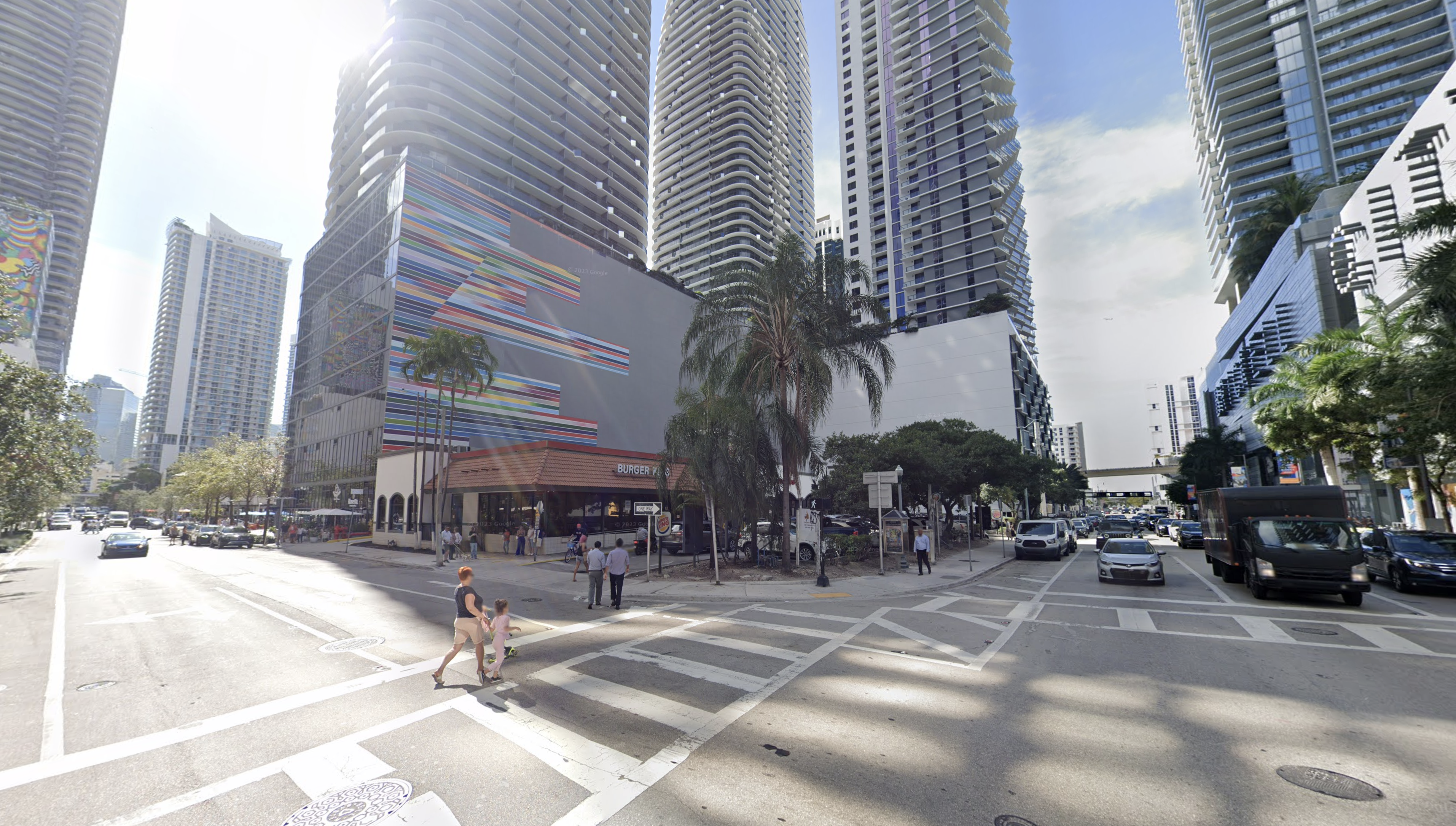
Subject site as of January 2023. Photo from Google Maps.
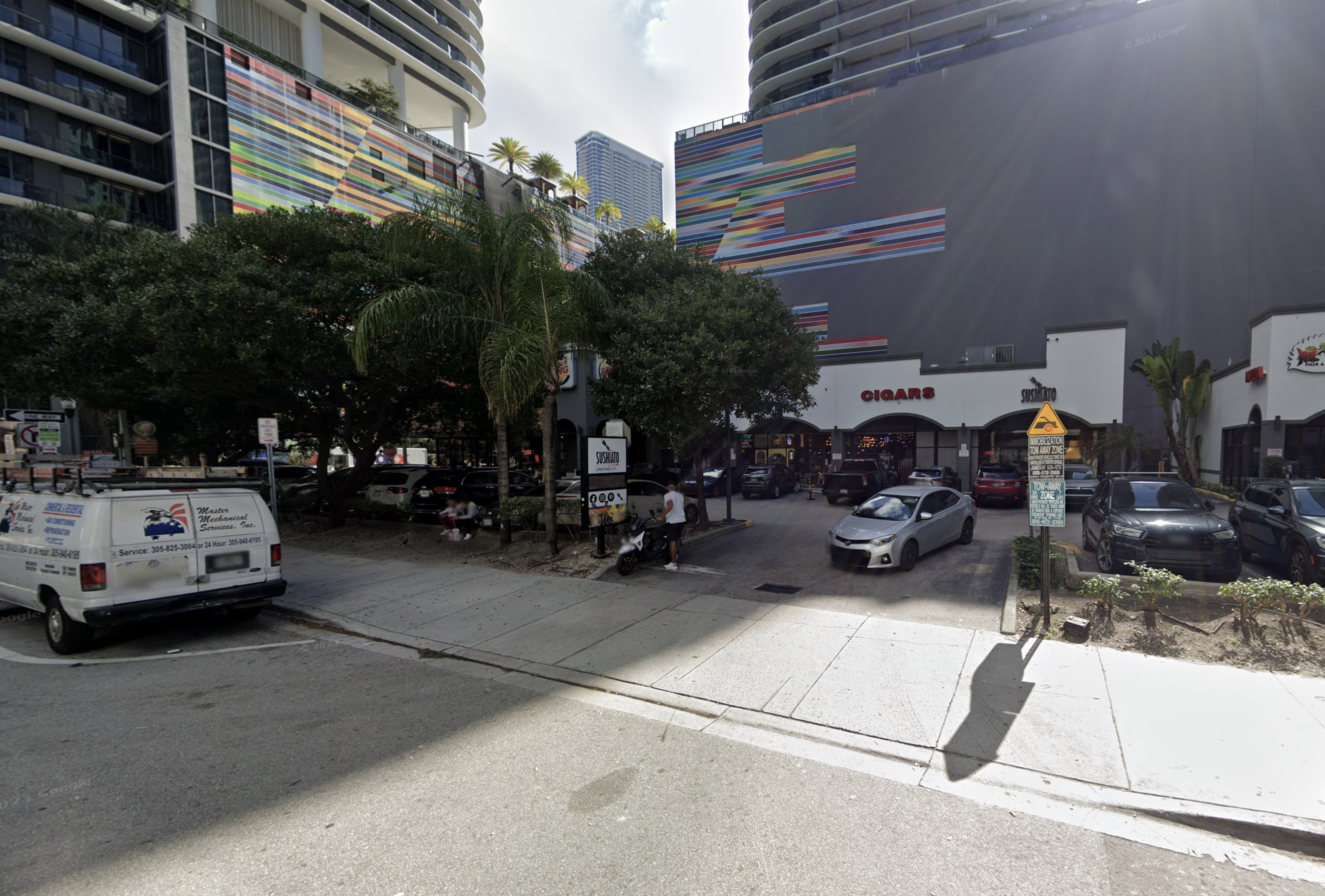
Subject site as of January 2023. Photo from Google Maps.
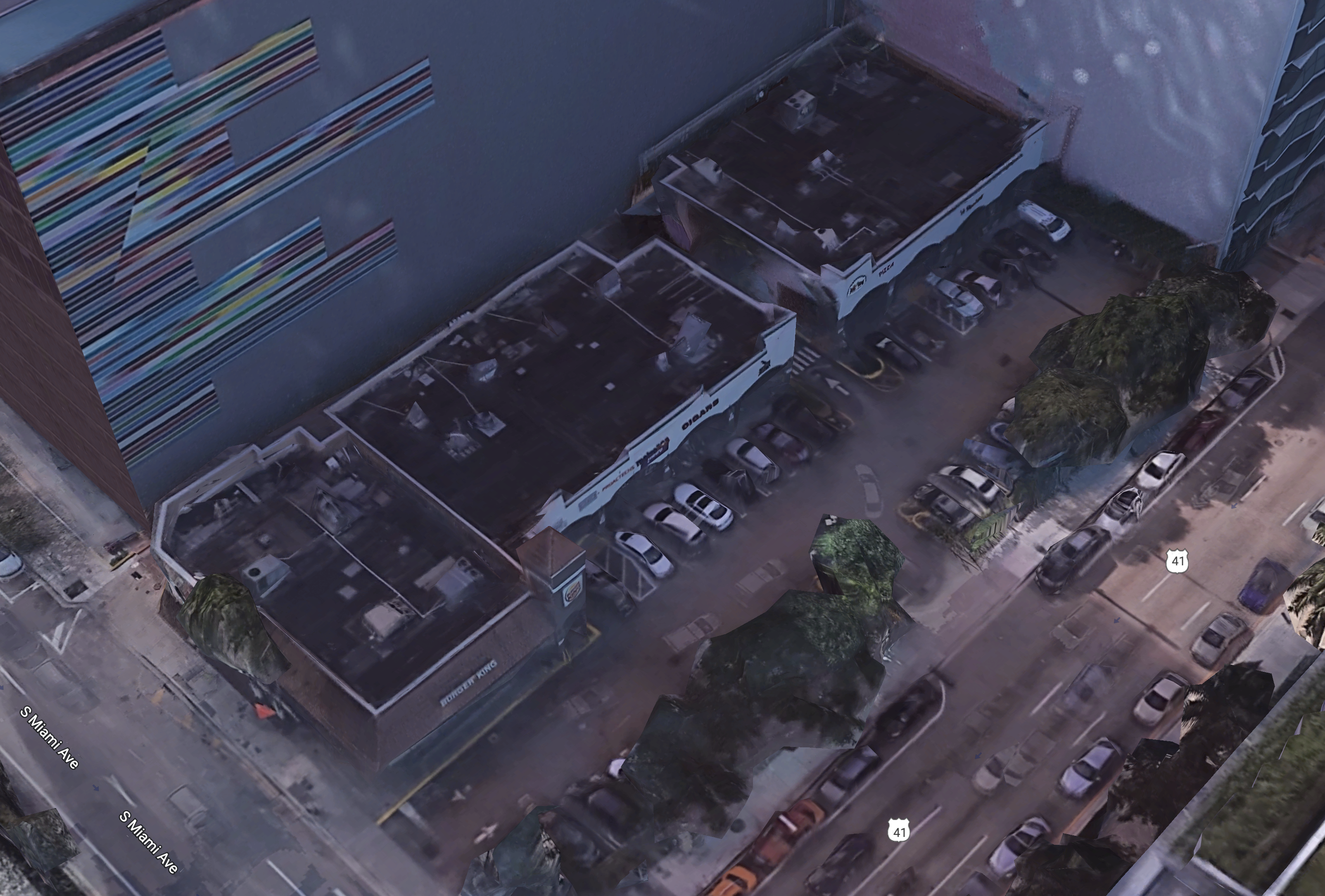
Aerial view. Photo from Google Earth
The architectural renderings of the tower, which depict a highly curvaceous and dynamically shifting structure, emerged towards the end of 2016 or early 2017. The tower, standing just 30 feet short of the supertall criteria, appears to be a breathtaking and promising addition to the skyline.
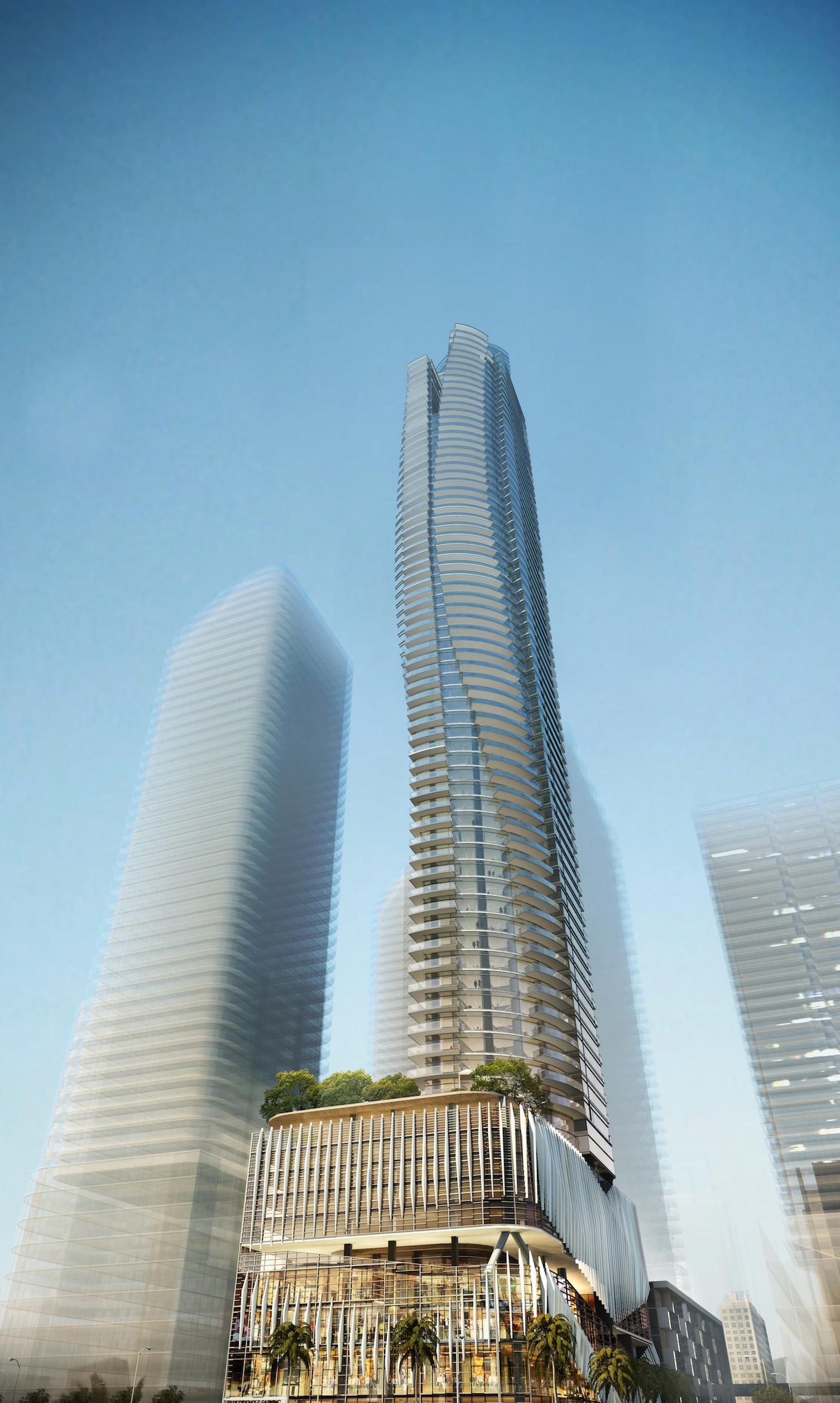
18 At 8th. Credit: Nichols Architects (Formerly NBWW Architects).
The tower boasts a unique design, starting with a solid base and spreading as it rises to its full height. As the structure grows taller, the units become larger and offer more breathtaking views. The balconies are arranged to accentuate the tower’s expansion, give the impression of a continuously growing structure and open up to the surrounding scenery. The result is a tower with a truly organic form, appearing to unfold and embrace the view as it reaches the sky.

18 At 8th. Credit: Nichols Architects (Formerly NBWW Architects).
The tower is perched atop a base that features a ramp winding around its outer edge, creating an illusion of the podium collapsing under the weight of the towering structure. The base comprises parking spaces and four levels of retail spaces, with vertical fins casting dynamic shadows on the glass facade, further emphasizing this captivating design element.
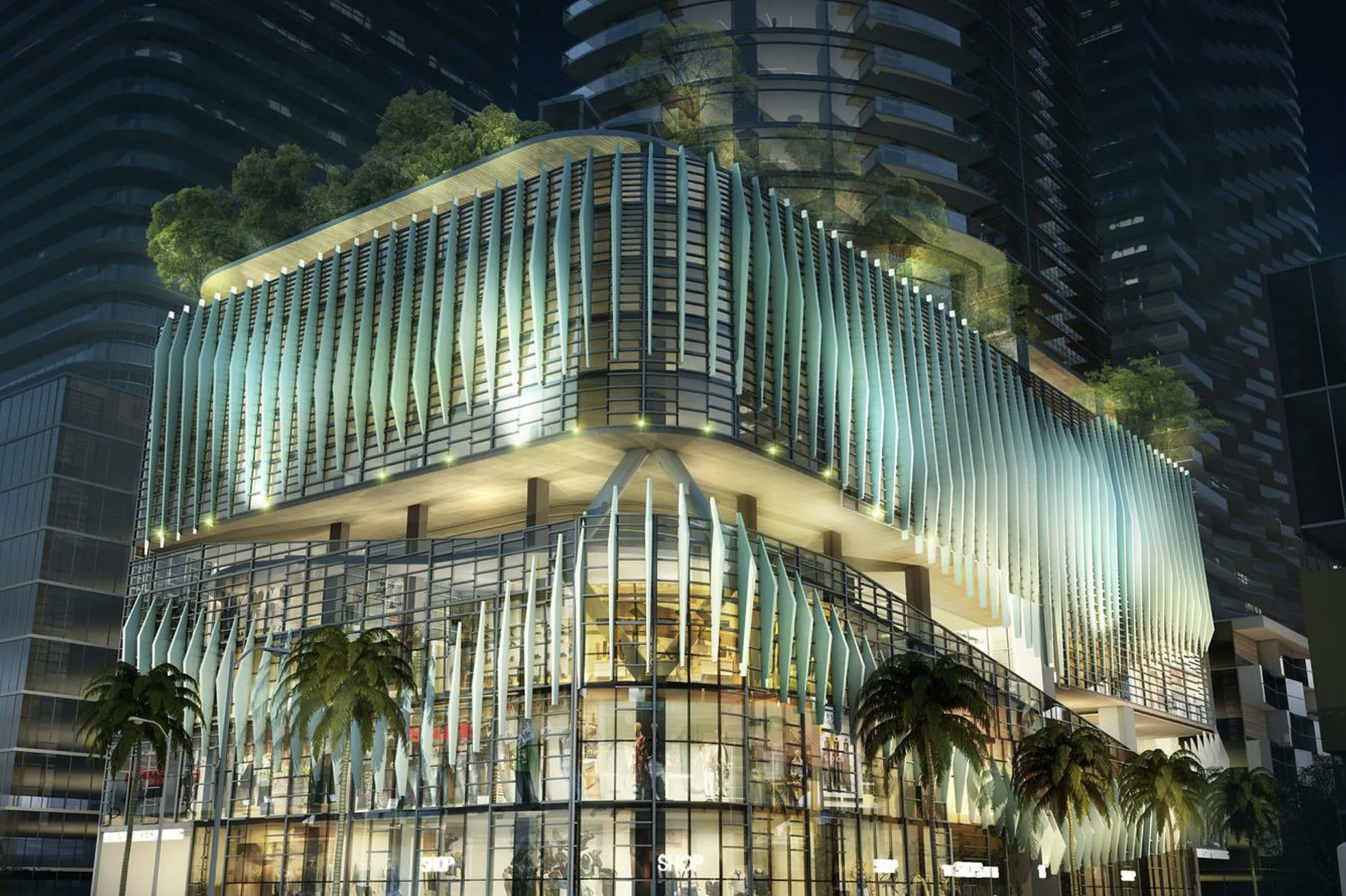
18 At 8th. Credit: Nichols Architects (Formerly NBWW Architects).
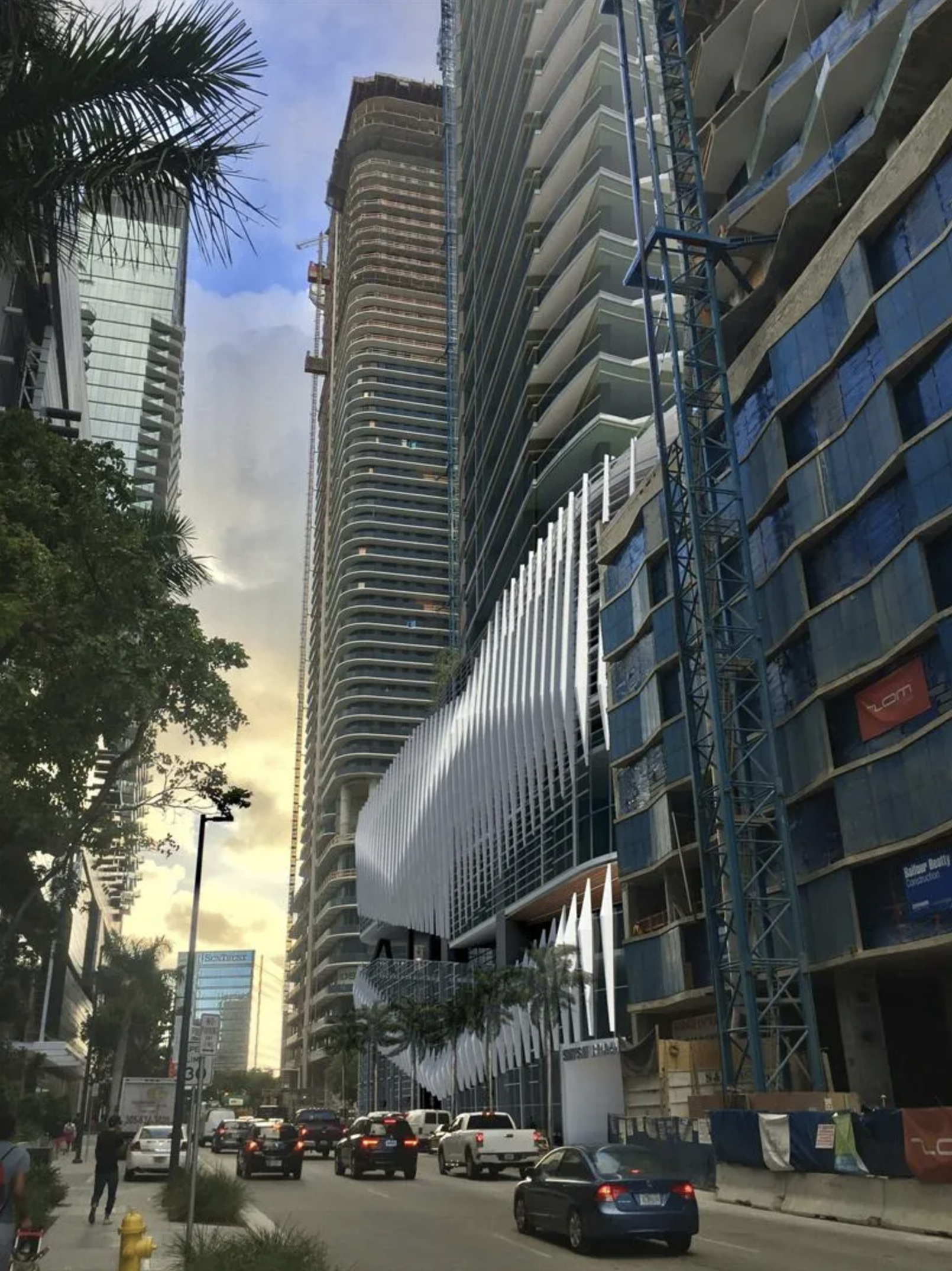
18 At 8th. Credit: Nichols Architects (Formerly NBWW Architects).
The developers initially aimed to commence construction in 2017, keeping pace with the development of other towers in Brickell. However, unfavorable market conditions may have postponed their plans. The future of the renderings and original site plans is uncertain and may change.
Subscribe to YIMBY’s daily e-mail
Follow YIMBYgram for real-time photo updates
Like YIMBY on Facebook
Follow YIMBY’s Twitter for the latest in YIMBYnews

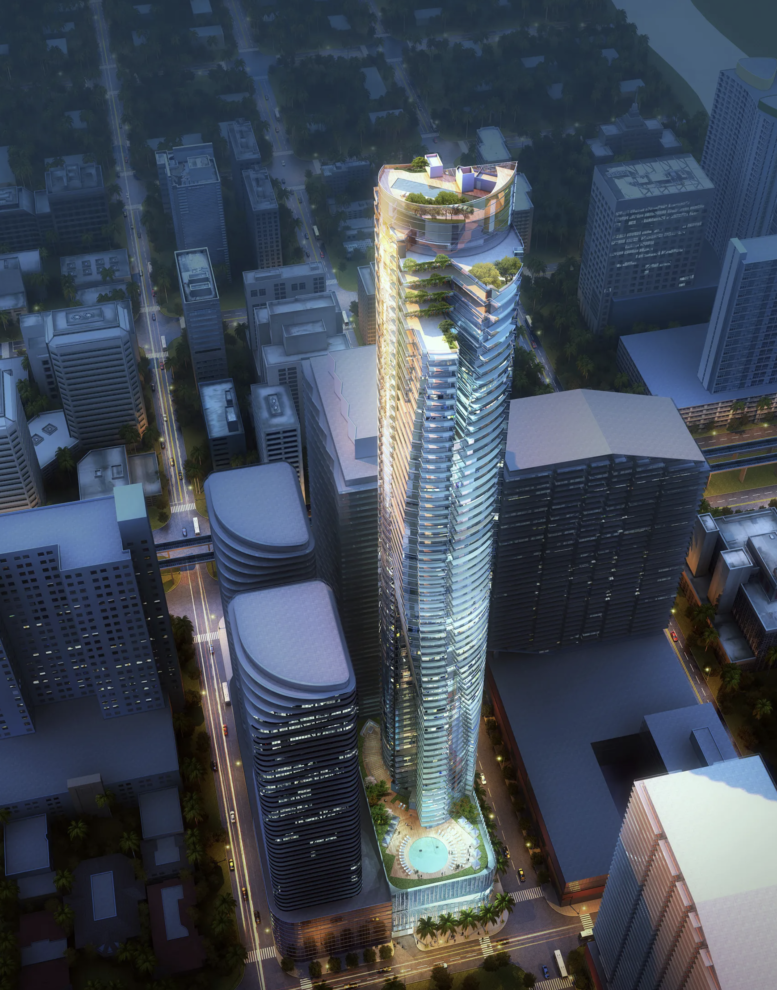
I guess there’s not much prestige in being a Supertall?
As they say, I will believe it when I see it. In the last couple years 8-10 Supertalls have been announced and only 1 ( Waldorf) is moving.
seriously ugly