Miami’s Urban Development Review Board (UDRB) is reviewing a proposal for an 8-story mixed-use building at 1400 Northwest 17th Avenue, possibly named 1400 River Central, in the city’s Allapattah neighborhood. Designed by Zyscovich Architects and developed by Miami River District Property, LLC, an entity linked to New York-based real estate investment company Stonecutter Capital Management LLC, the structure would yield 363,663 square feet, including 249 residential units, 8,753 square feet of retail space, and a 425-car parking garage. Savino-Miller Design Studio is the landscape architect, and David Plummer & Associates is the traffic consultant.
The design of the proposed building adheres to the T6 8–0 zoning regulations and approximately 103 feet in height. The structure is shaped like a V, following the natural peninsula contours of the property. It gracefully narrows as it nears the intersection of Northwest 14th Street and Northwest 17th Avenue, resulting in a visually stunning architectural centerpiece at this significant street junction in the Miami River region.
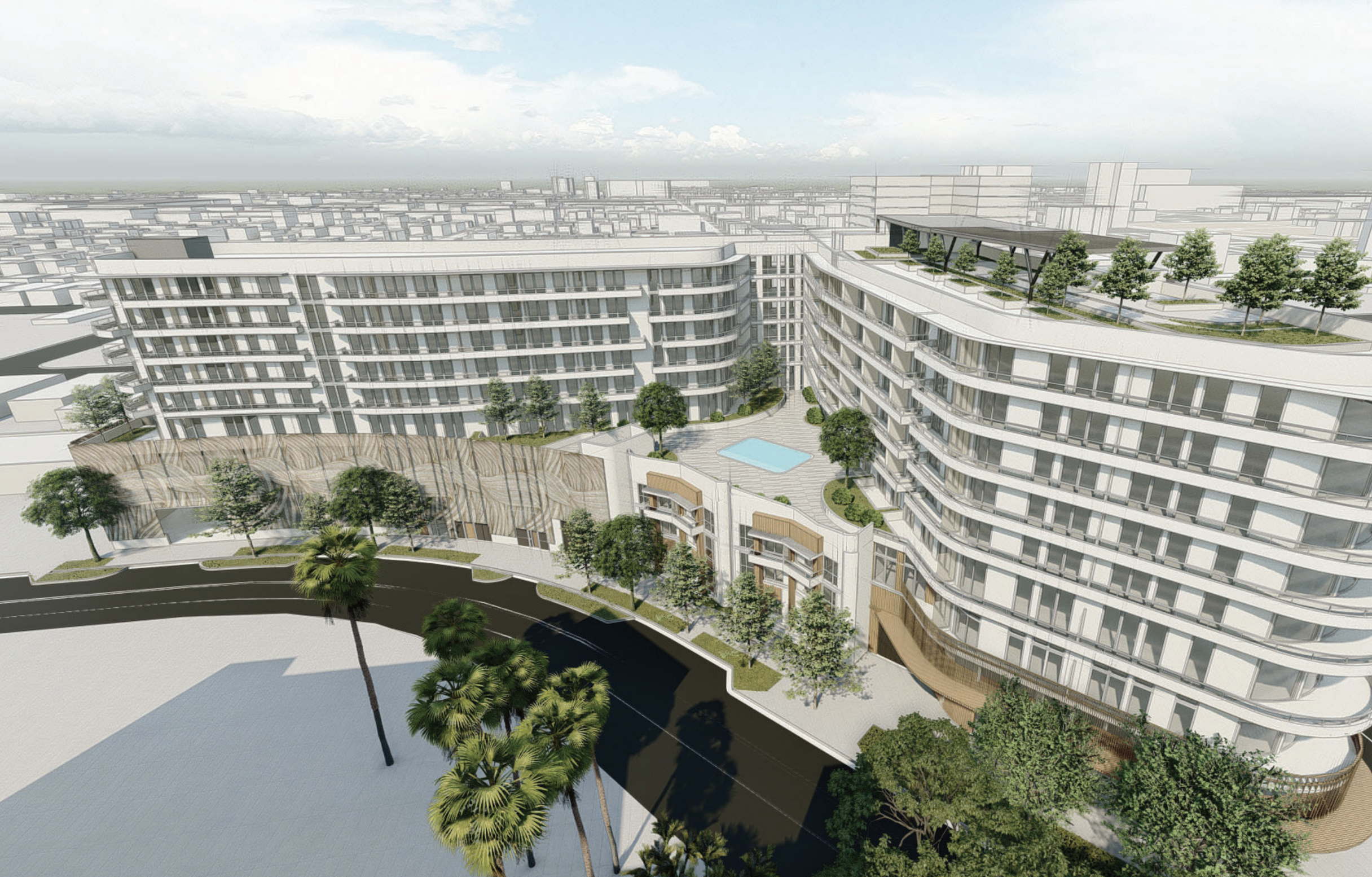
Rendering of 1400 Northwest 17th Avenue. Credit: Zyscovich Architects.
The facades of the building are designed to mirror the unique shape of the combined lots that make up the property, resulting in distinctive fronts that differ significantly from one another. To add architectural appeal and highlight the accessible public space at the corner, the design includes a cantilevered roof. This approach adds visual interest to the building’s appearance and creates a sense of structural flow that further intrigues the overall architecture.
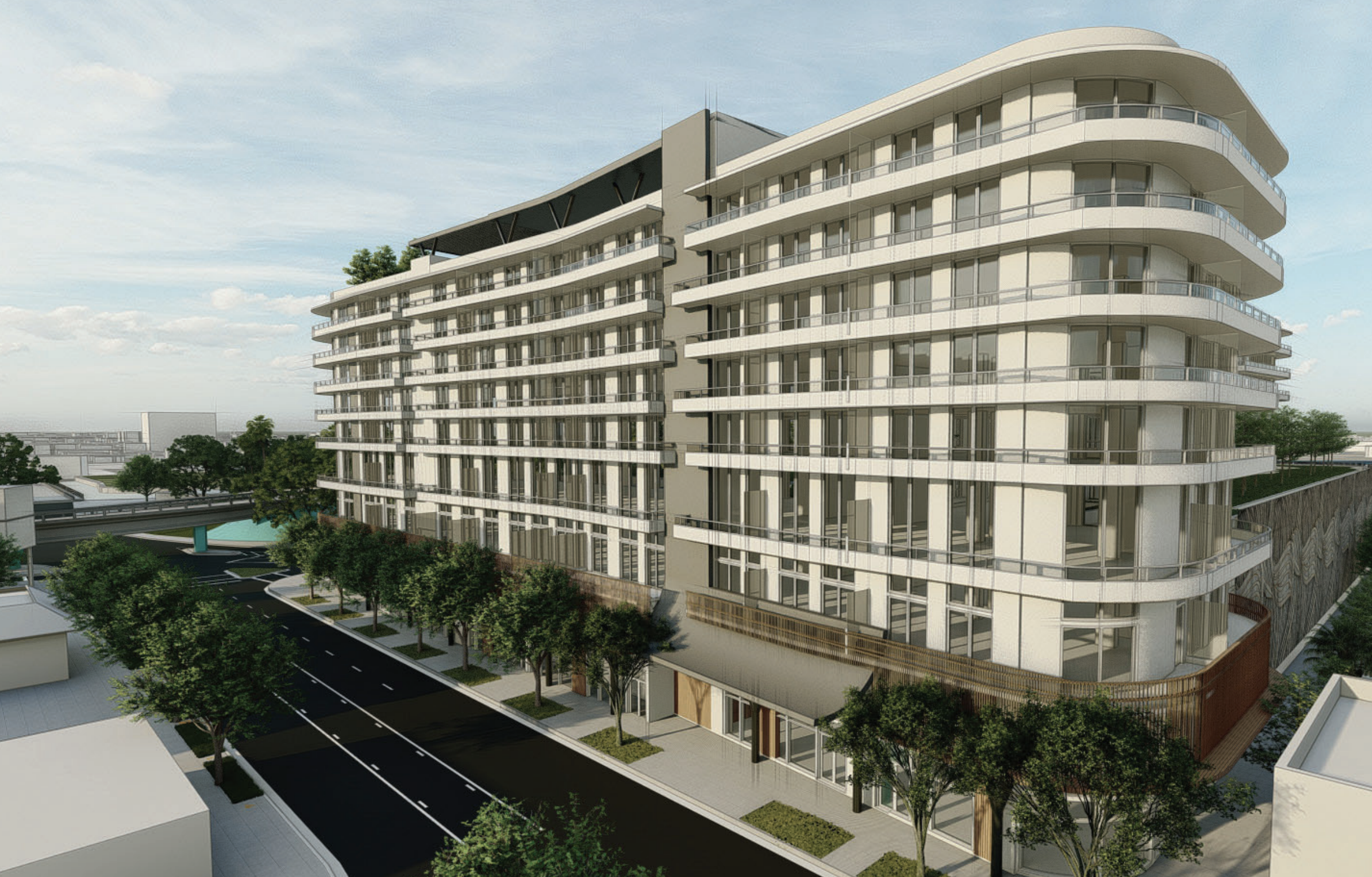
Rendering of 1400 Northwest 17th Avenue. Credit: Zyscovich Architects.
According to the site plan, the building’s exterior would showcase a unique blend of design elements. This would include white stucco walls, white metal mullions, composite wood siding, and wood-textured metal shading and railings. The building would also feature perforated metal screen panels, painted metal, and clear glass windows, creating an eye-catching and modern facade.
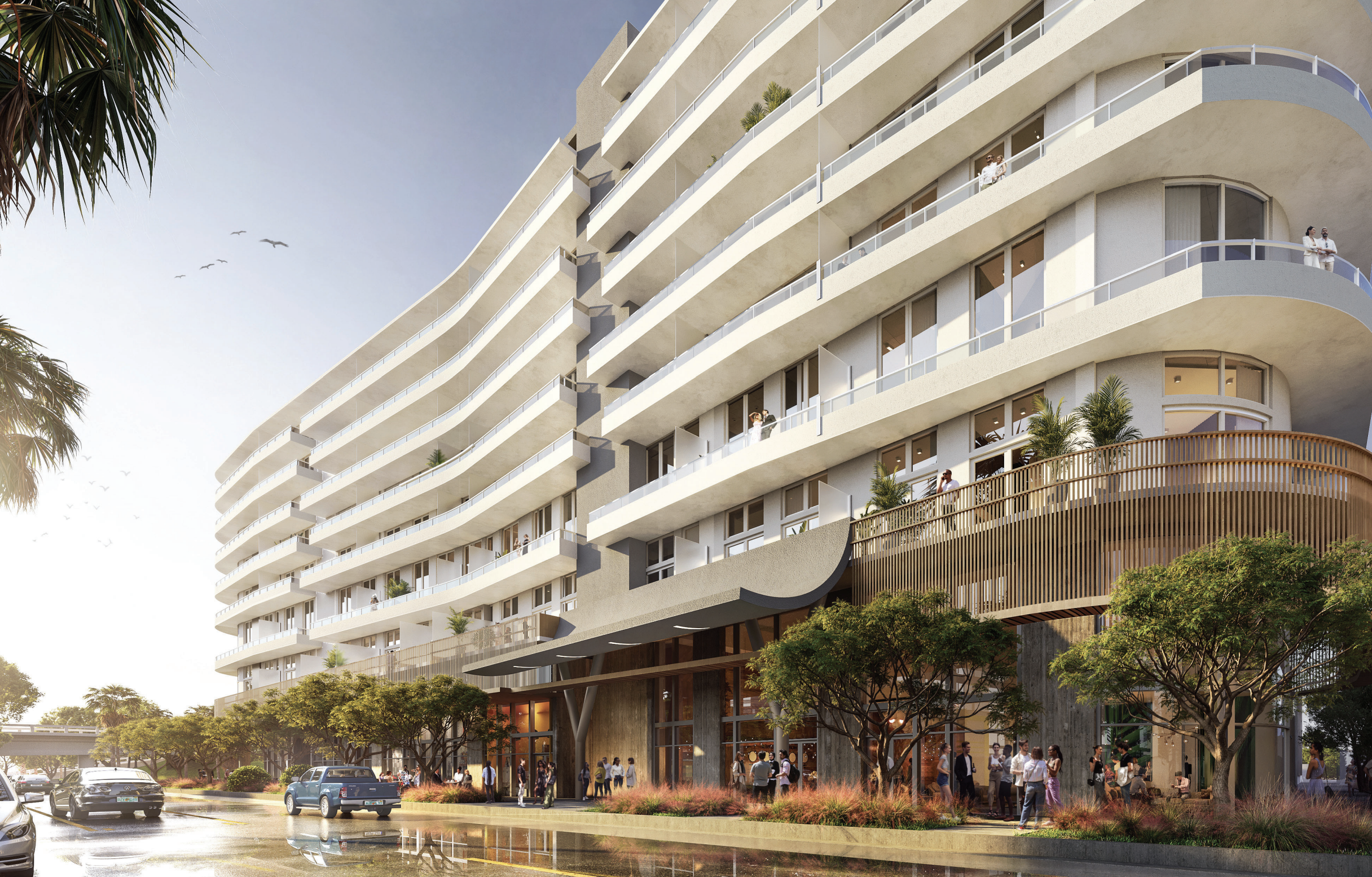
Rendering of 1400 Northwest 17th Avenue. Credit: Zyscovich Architects.
The building’s shape is designed to harmonize with the winding turn of the river in the surrounding area and the curving off-ramp from the highway located south of the property. The slim tower widens proportionally with the property, with additional residential spaces and the parking garage included as the building expands northward and away from the intersection. This approach ensures that the building’s mass is balanced with its surroundings while also providing more functional space for residents.
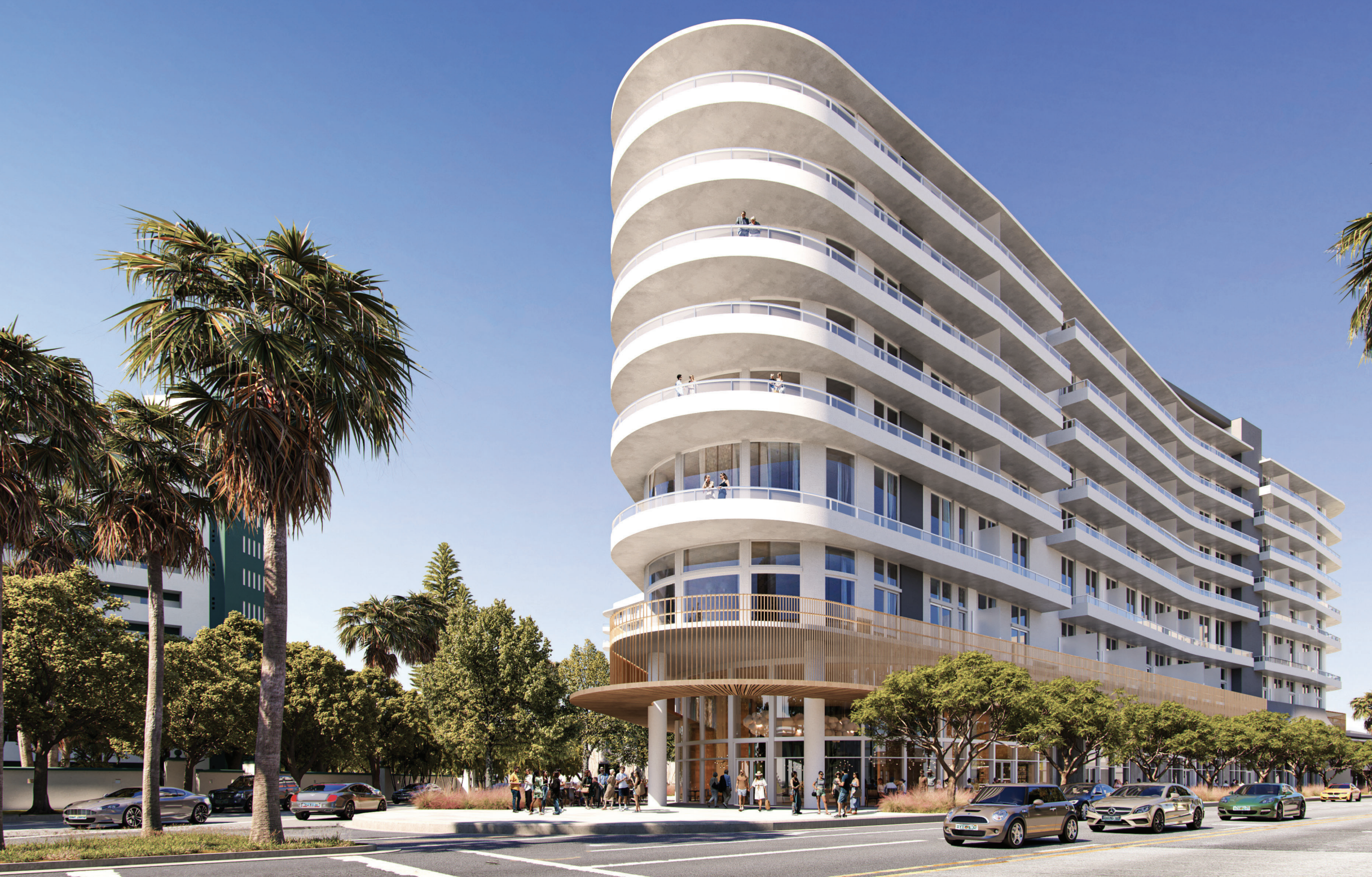
Rendering of 1400 Northwest 17th Avenue. Credit: Zyscovich Architects.
The project encompasses a total floor area of 363,663 square feet, including an 8,753-square-foot commercial space and a 4,199-square-foot residential lobby along NW 17th Avenue. The main entrance for vehicles, service, and loading is located on North River Drive, which serves as the project’s secondary functional front.
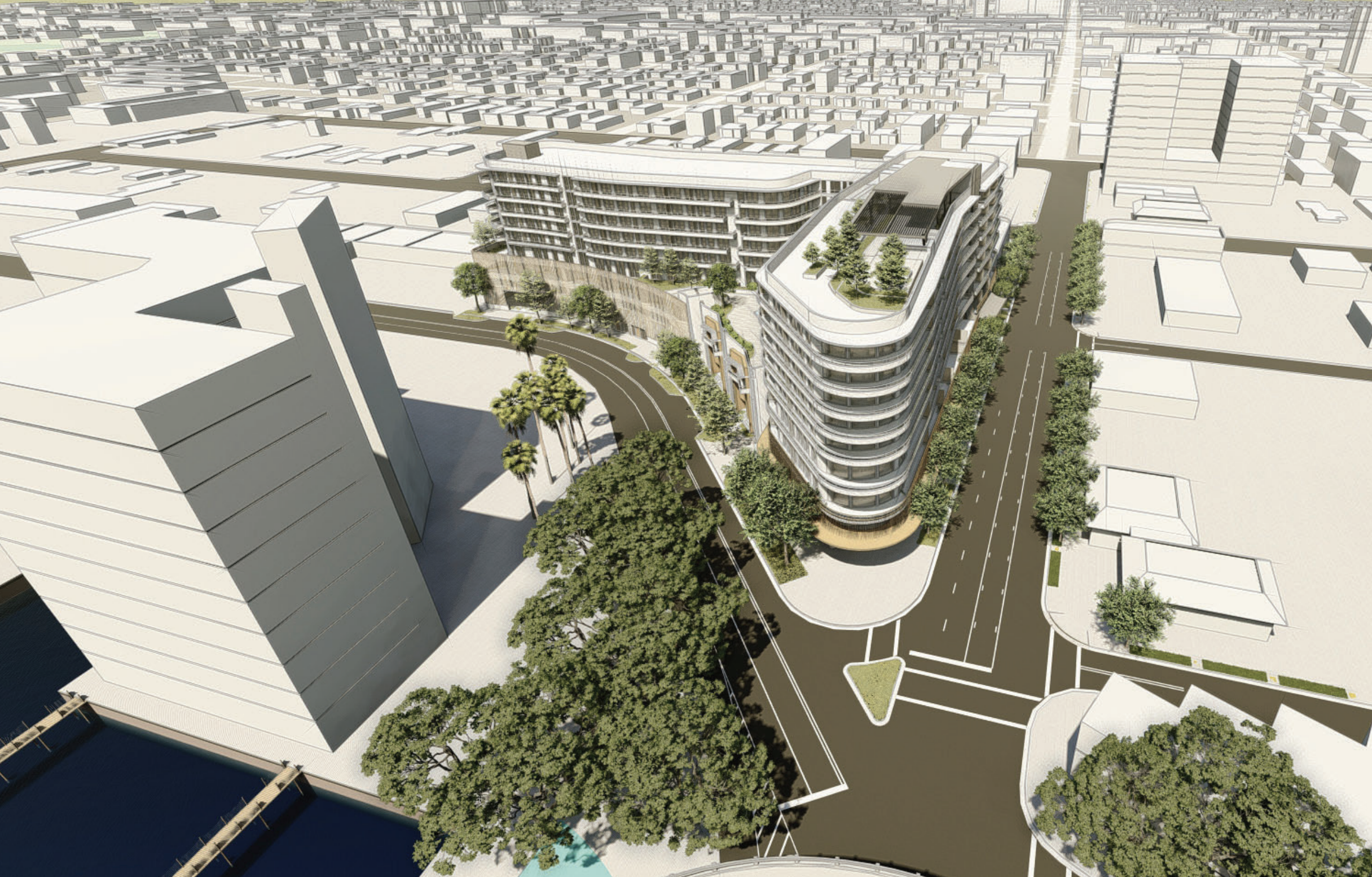
Rendering of 1400 Northwest 17th Avenue. Credit: Zyscovich Architects.
A significant 120-degree angled turn along N. River Dr. west of NW 17th Avenue creates a unique situation, forming two different frontages along North River Drive. To fully capitalize on this change in the roadway, the southern-facing elevations of the building are treated distinctly, with service entrances thoughtfully placed on the side closest to NW 17th Avenue. Meanwhile, the upper levels of the building feature Live Work units, making for an attractive and functional arrangement. To provide a smooth transition into the remaining river areas to the west, the parking garage is buffered by artistic panels that serve to enhance the visual appeal of the building further. Moreover, all vehicular entrances, service areas, and loading docks have been strategically positioned away from the nearest residential areas along North River Drive, prioritizing the peace of the residential community.
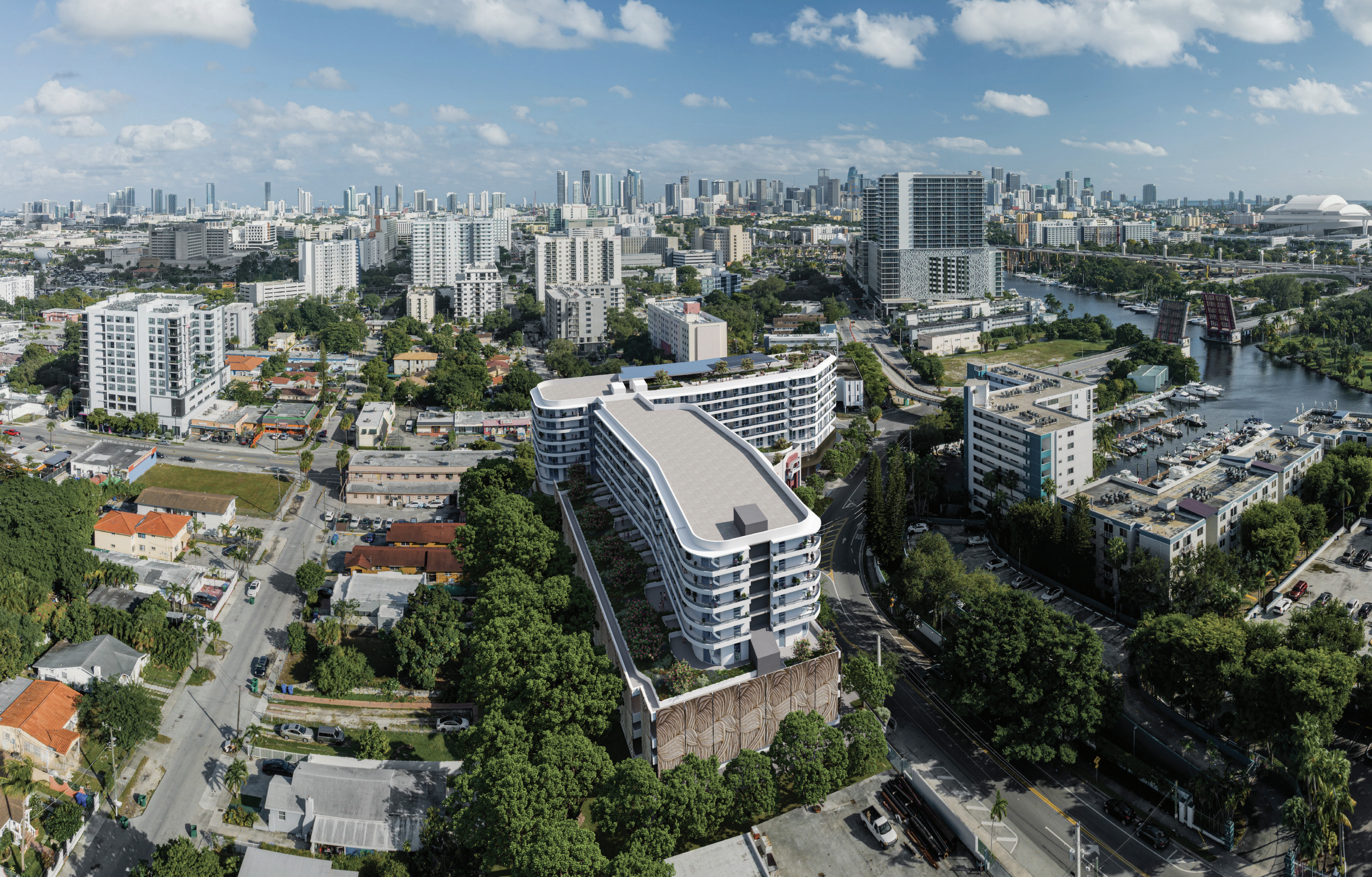
Rendering of 1400 Northwest 17th Avenue. Credit: Zyscovich Architects.
Residential units at 1400 Northwest 17th Avenue would offer a range of options to prospective tenants. This would include studio through two-bedroom floor plans and live-work units, with sizes ranging from 480 to 1,364 square feet. One of the most notable amenities of the proposed project is a rooftop pool located on top of the parking garage, offering sweeping views of the Miami River and the downtown area to the south and east. Additionally, a recreational area is situated on the roof level of the tower.
The proposed project would replace an 11,577-square-foot commercial building formerly anchored by Chase Bank.
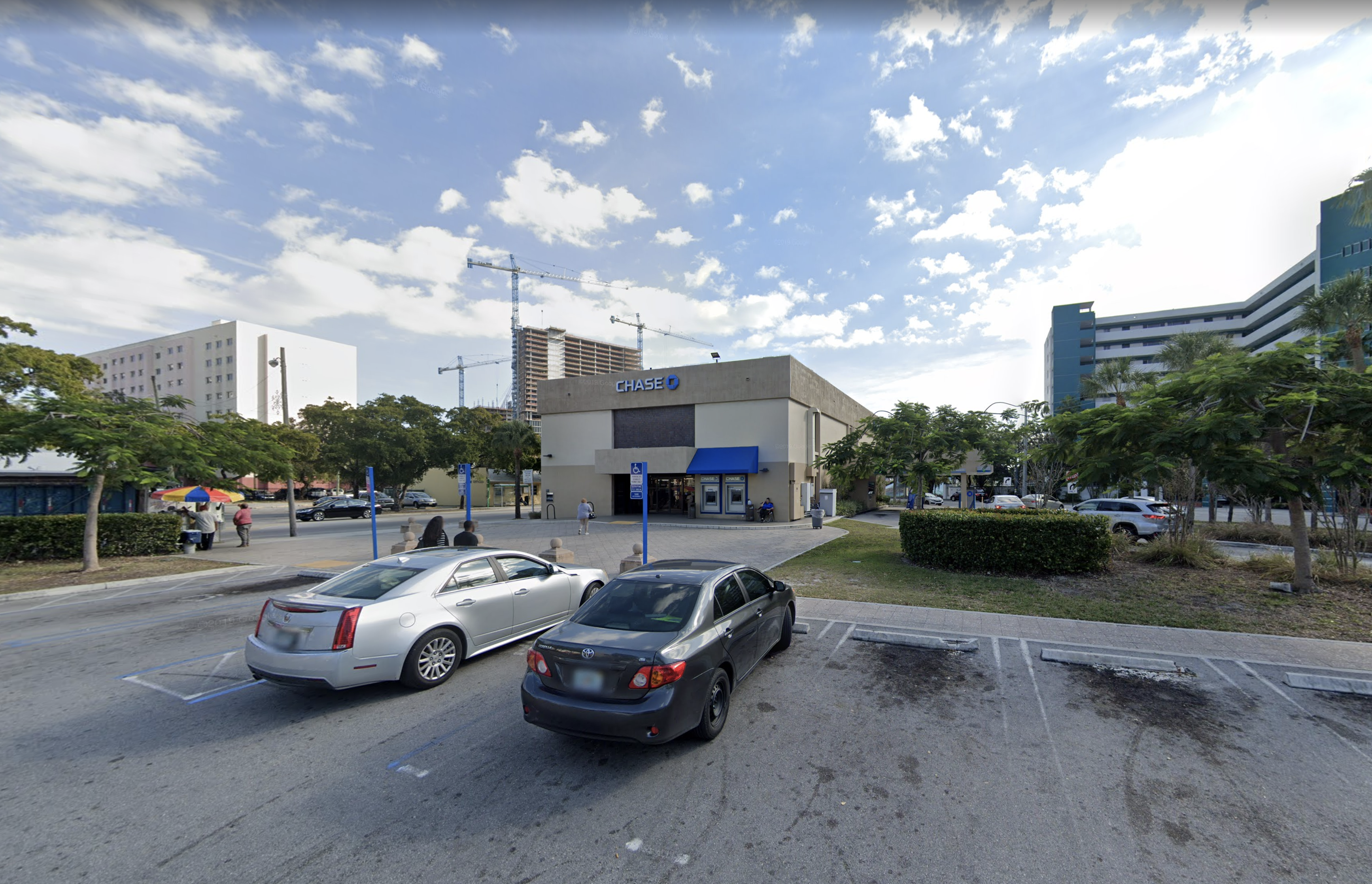
1400 Northwest 17th Avenue (2019). Photo from Google Maps.
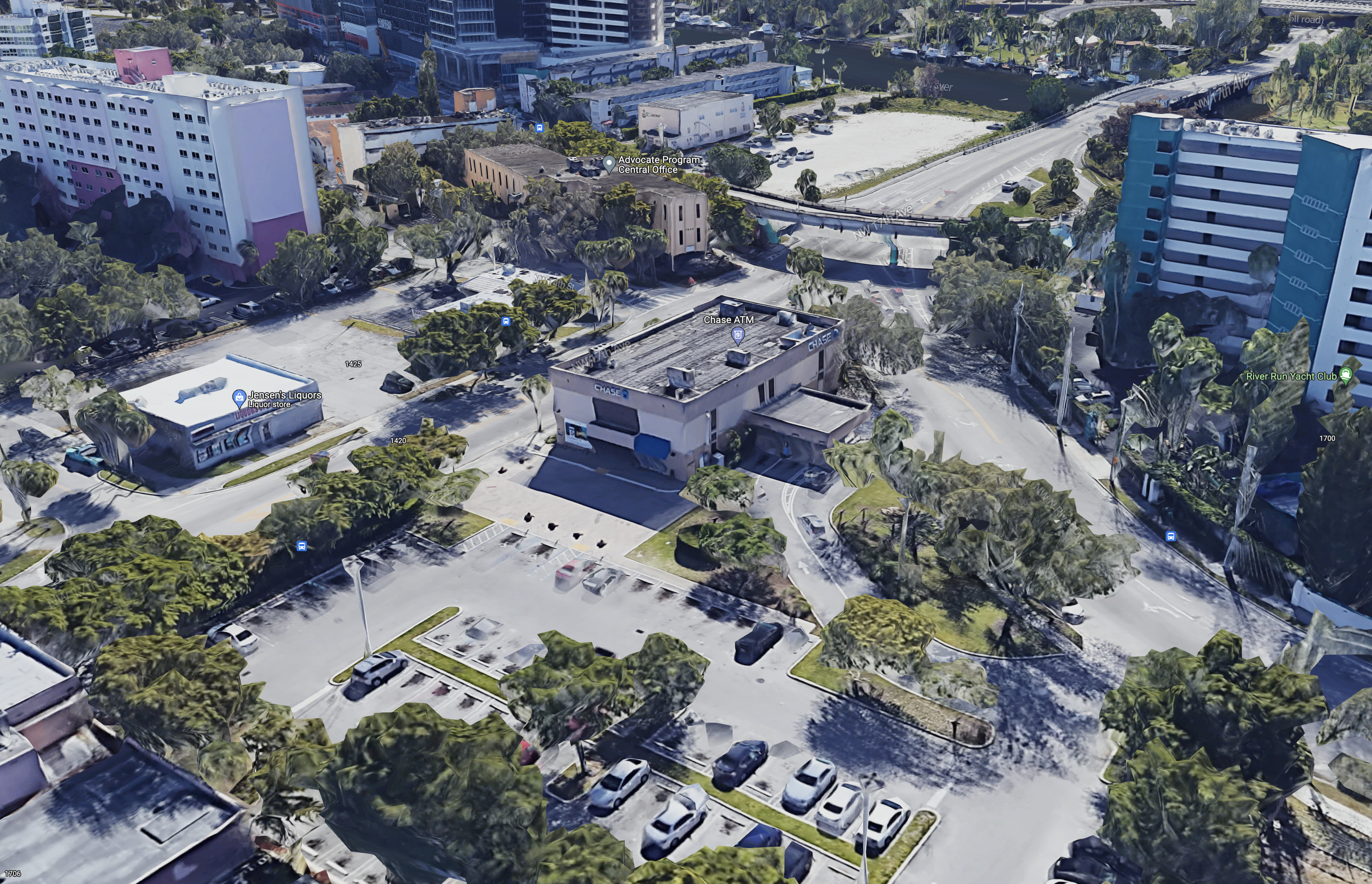
Aerial view of 1400 Northwest 17th Avenue. Photo from Google Maps.
Plans for 1400 Northwest 17th Avenue were on the agenda for review by the UDRB on February 15th.
Subscribe to YIMBY’s daily e-mail
Follow YIMBYgram for real-time photo updates
Like YIMBY on Facebook
Follow YIMBY’s Twitter for the latest in YIMBYnews

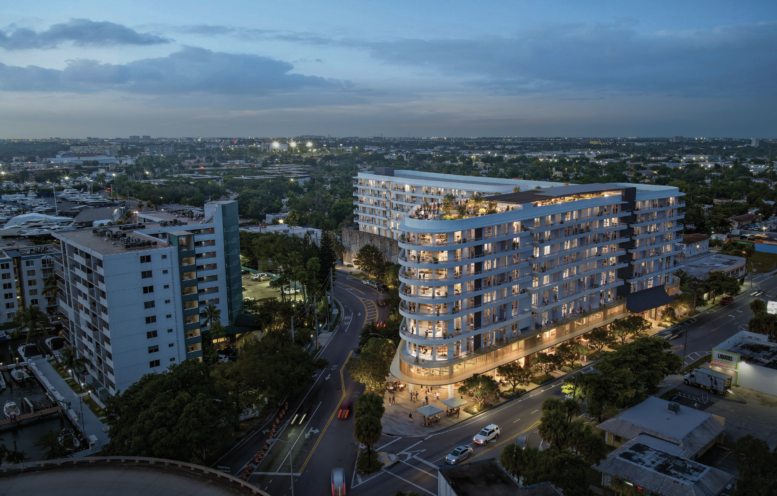
Excellent protect.where can I get the application to put on waiting list?
Thanks.