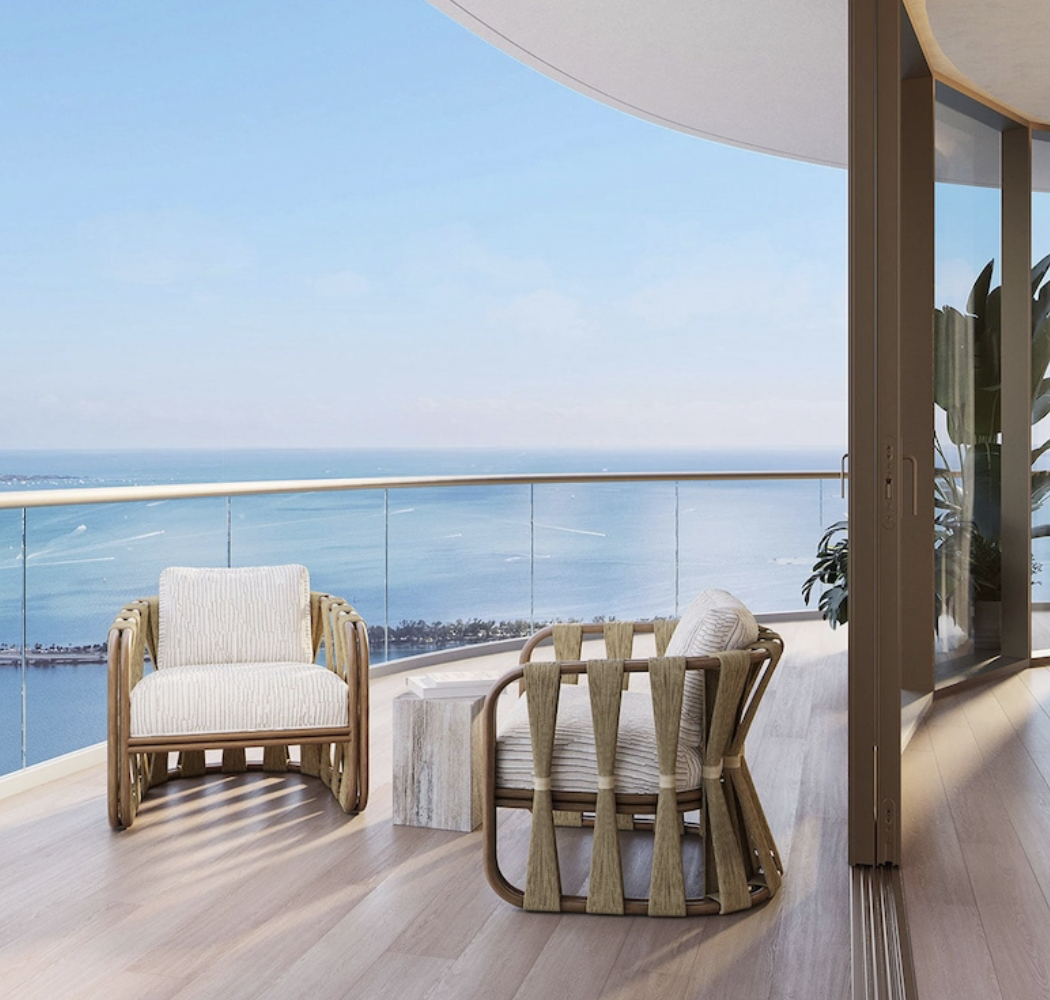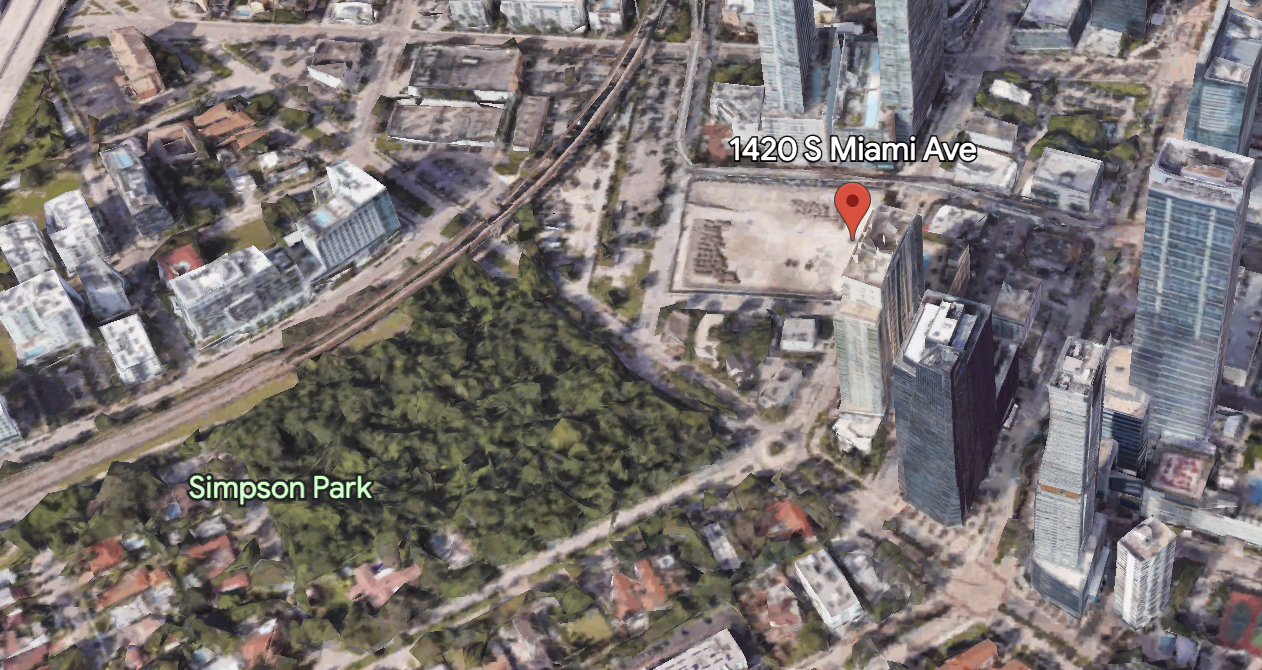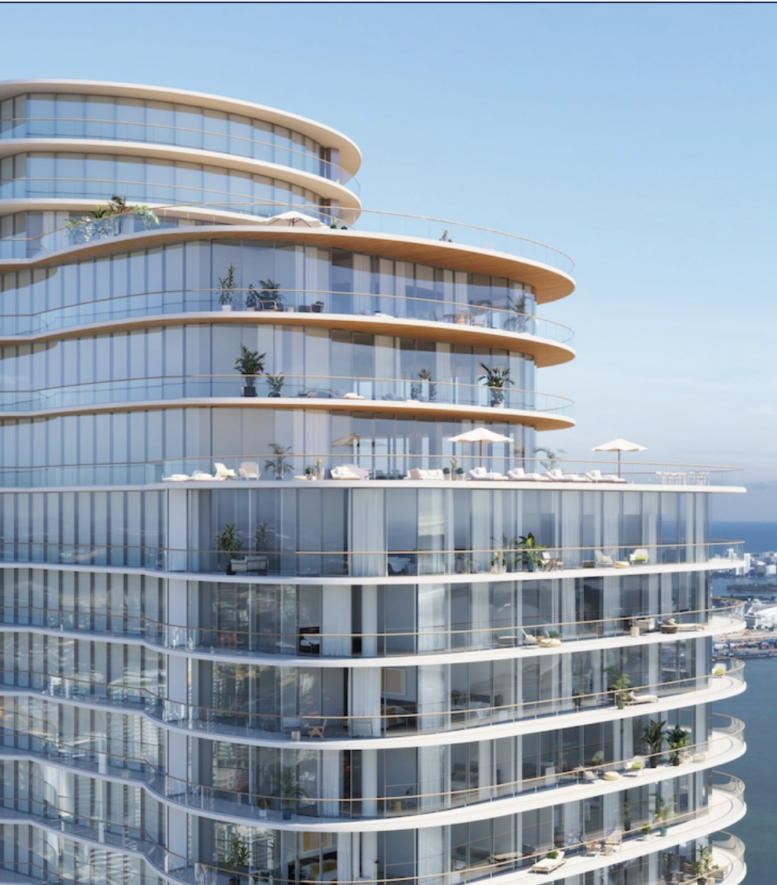Cipriani Residences Miami will be the first ground-up residential tower under the Cipriani brand. Miami Condo Investments reports that the 80-story structure will comprise 397 luxury residences, ranging from one-bedroom to four-bedroom layout plans. Three of those residences are rooftop penthouses, two of which come with their own swimming pools. The venture could finish construction in 2025 or 2026.
Miami Residence reports that they measure 1,065 square feet to 3,495 square feet each. In-unit amenities include direct elevator entry (for some residences), laundry rooms with top-of-the-line appliances, walk-in closets, and integrated smart home technology.

Three units are penthouses, two of which come with their own pools.
Miami Residential reports that homes start at $2.3 million. Cipriani Residences Miami will comprise more than 18,000 square feet of commercial space. Communal amenities include two swimming pools, cabanas, a fitness center, and a restaurant. Other offerings include a pickleball court, residents’ lounge, golf simulator, and private salon.
The development will also comprise 4,122 parking spots: 1,650 for cars and 2,472 for bicycles. Arquitectonica is the architect, and Arquitectonica GEO is the landscape designer. Mast Development is the developer, and Cipriani is the interior designer. Cipriani Residences Miami’s address is 1420 S Miami Ave., Miami, Florida, 33130, in Miami-Dade County.

The build site, per Google Earth’s aerial rendering.
The development is adjacent to Simpson Park and directly south of the Philip & Patricia Frost Museum of Science.
Subscribe to YIMBY’s daily e-mail
Follow YIMBYgram for real-time photo updates
Like YIMBY on Facebook
Follow YIMBY’s Twitter for the latest in YIMBYnews


Be the first to comment on "Cipriani Residences Miami Planned for 1420 S Miami Ave., Miami, Florida"