Exterior work is approaching the final stages on the first phase of Society Orlando, a two-towered, 1.5-million-square-foot mixed-use development located at 434 North Orange Avenue in Downtown Orlando. Designed by Baker Barrios and developed by a joint venture partnership between Property Markets Group and Raven & Company, the complex will yield 704 rental apartments paired with over 100,000 square feet of amenities, 33,000 square feet of retail space and nearly 900 parking spaces within a 5-story podium. The first phase of the development will offer 484 residential units spread throughout a 28-story structure topped out at 350 feet, making it the 9th tallest building in Orlando. John Moriarty & Associates is the project’s general contractor, located on the northwest corner of the cross between North Orange Avenue and West Livingston Street.
Captured by a drone, the latest images provide a unique perspective on the near-complete appearance of the superstructure in its current phase. Showcasing dark grey stucco-clad cement walls and windows featuring tinted glass panels with dark aluminum frames, the project had significantly progressed since our August 2022 update, when the 28-story tower topped off. The Maxim Crane Works tower cranes have been disassembled, and the gaps left behind have now been filled in. An elevator hoist from USA Hoist Company, Inc. remains attached to the westernmost side of the southern elevation while interior and exterior work proceeds. Another noteworthy feature is the double-height storefront systems encircling the ground floor and a similar system at the amenity level.
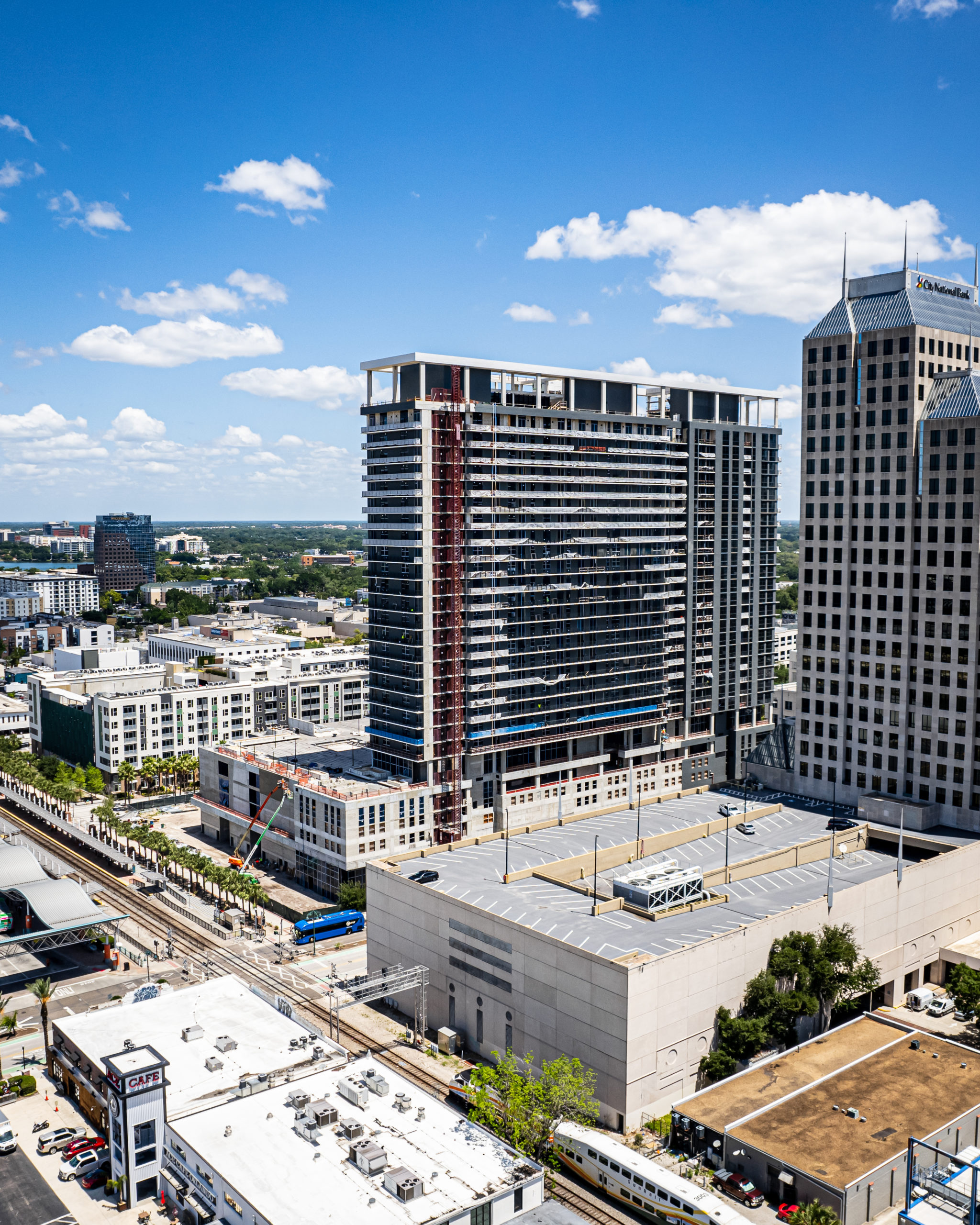
Society Orlando – Phase One. Photo by Oscar Nunez.
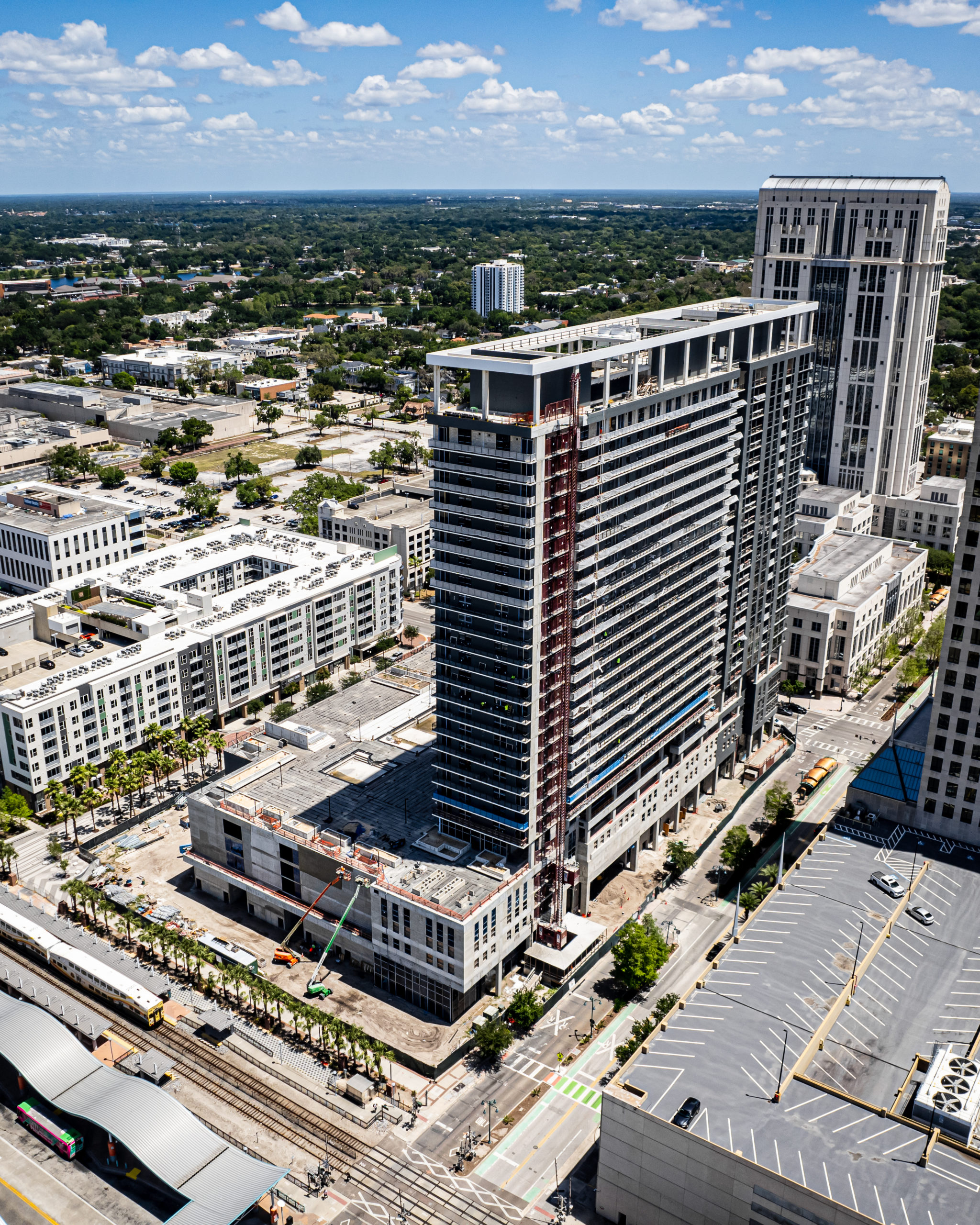
Society Orlando – Phase One. Photo by Oscar Nunez.
Upon closer inspection of the aerial images, certain exterior sections are still awaiting completion before this stage can be wrapped up. This includes portions of the podium currently being waterproofed and painted in dark grey stucco and some portions of the tower that still show exposed concrete walls – specifically at the top floor and around the hoist elevator. If the current renderings are accurate, most exposed columns will also match the cement walls, except the roof parapet. Additionally, all slab edges and structural eyebrows will be finished in white or light gray.
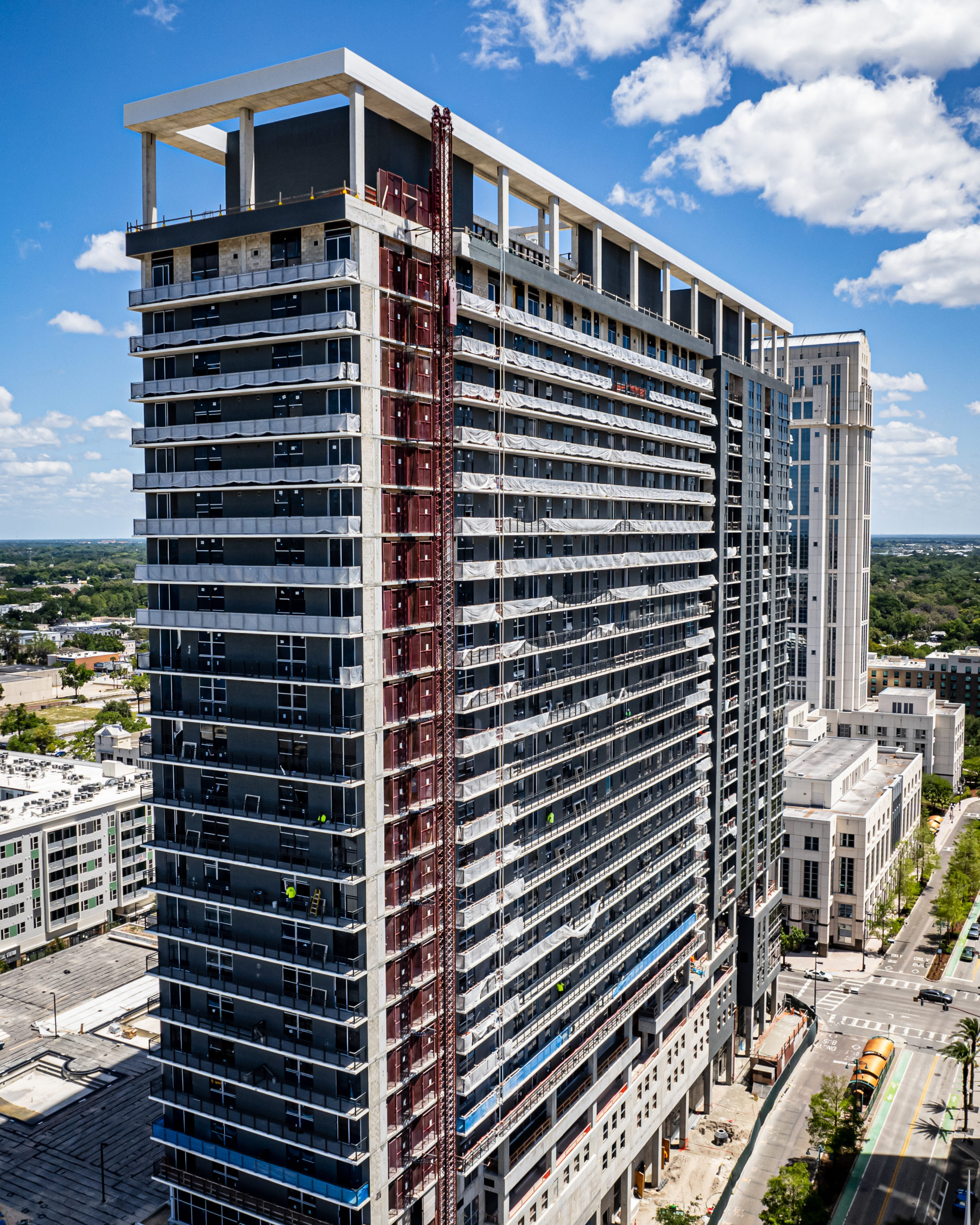
Society Orlando – Phase One. Photo by Oscar Nunez.
The black mesh aluminum railings are almost entirely installed on the tower’s exterior, with only the first residential level on the tower’s northern side remaining. Most installed railings are still wrapped in plastic or protective blue film and are slowly but surely being removed.
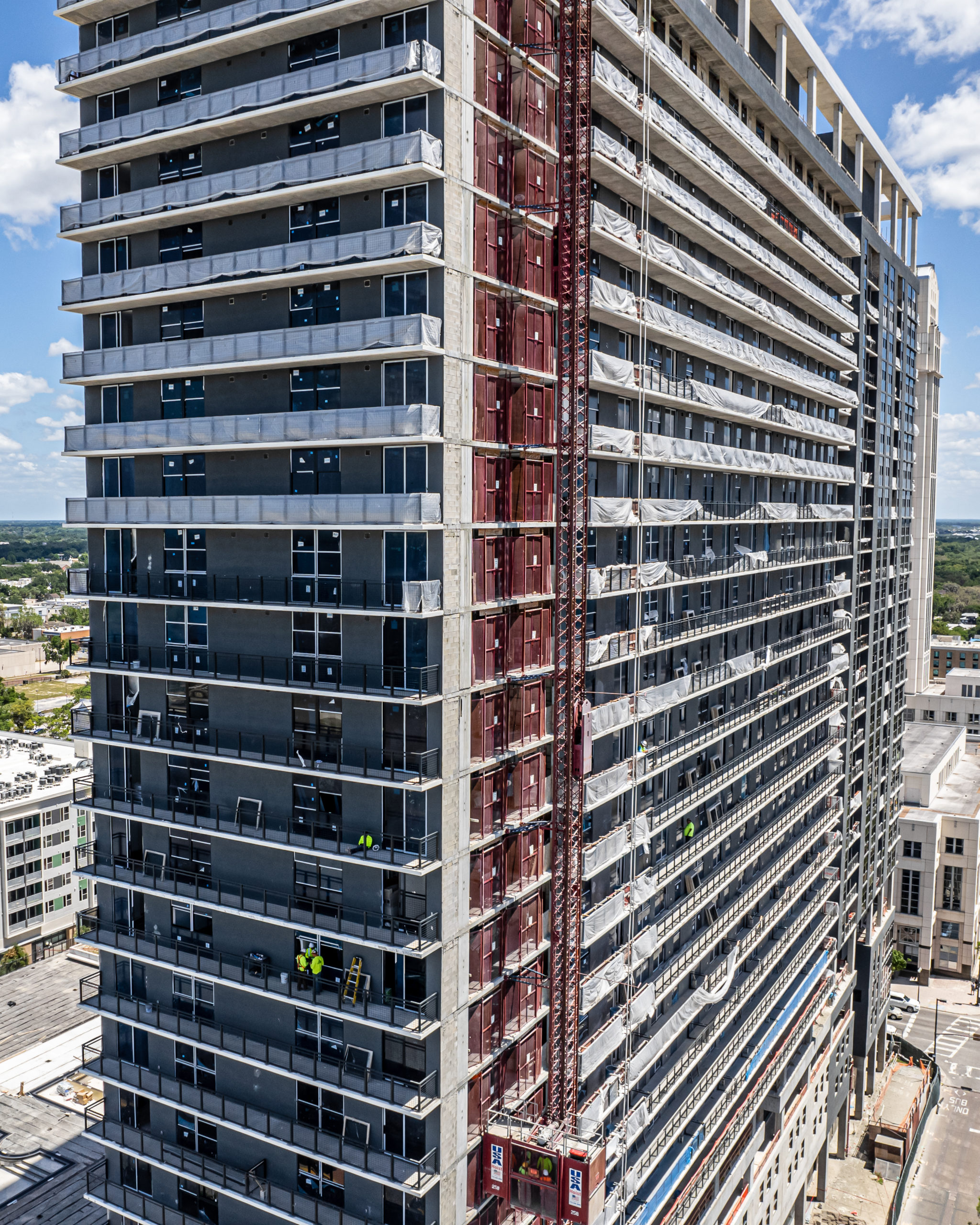
Society Orlando – Phase One. Photo by Oscar Nunez.
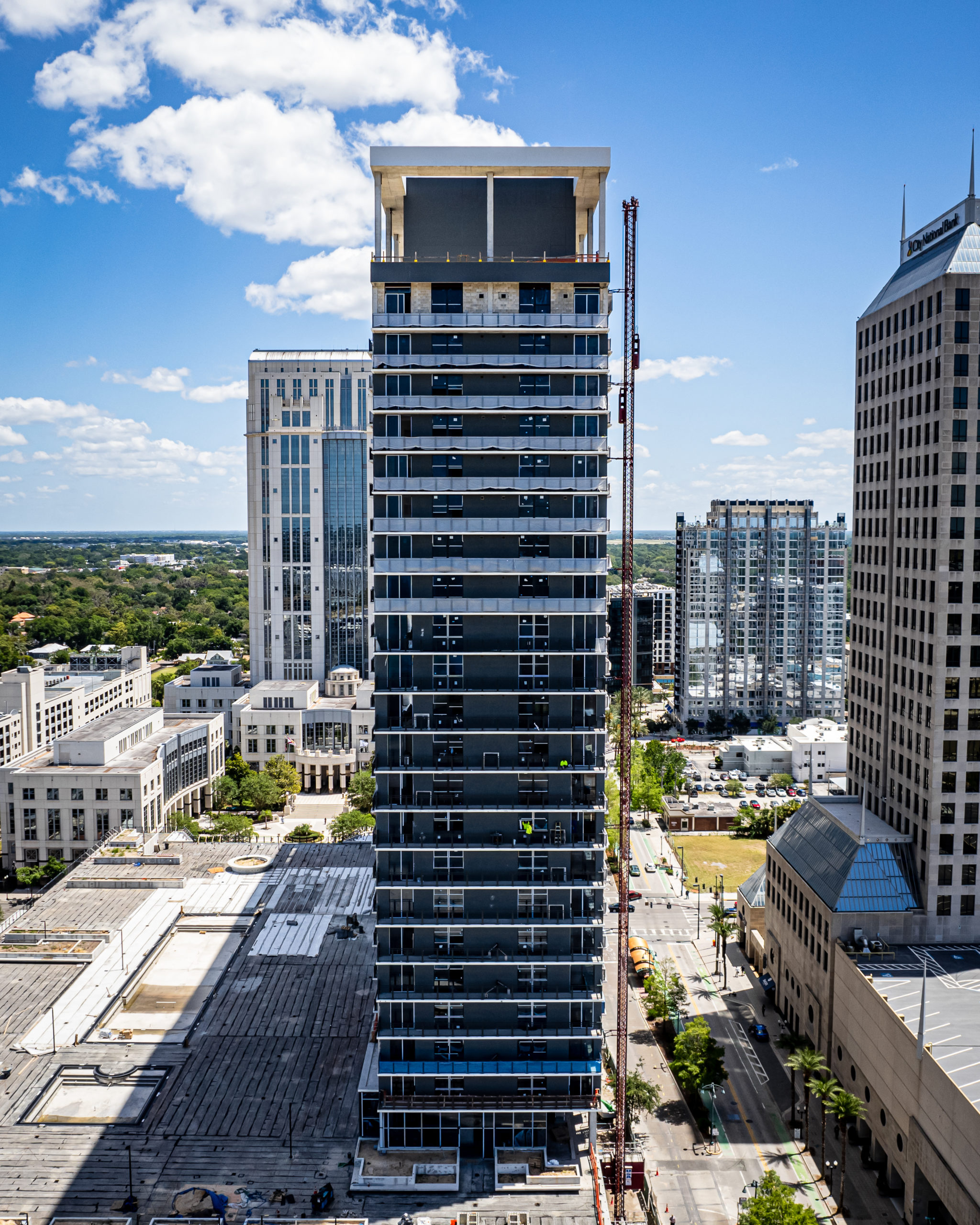
Society Orlando – Phase One. Photo by Oscar Nunez.
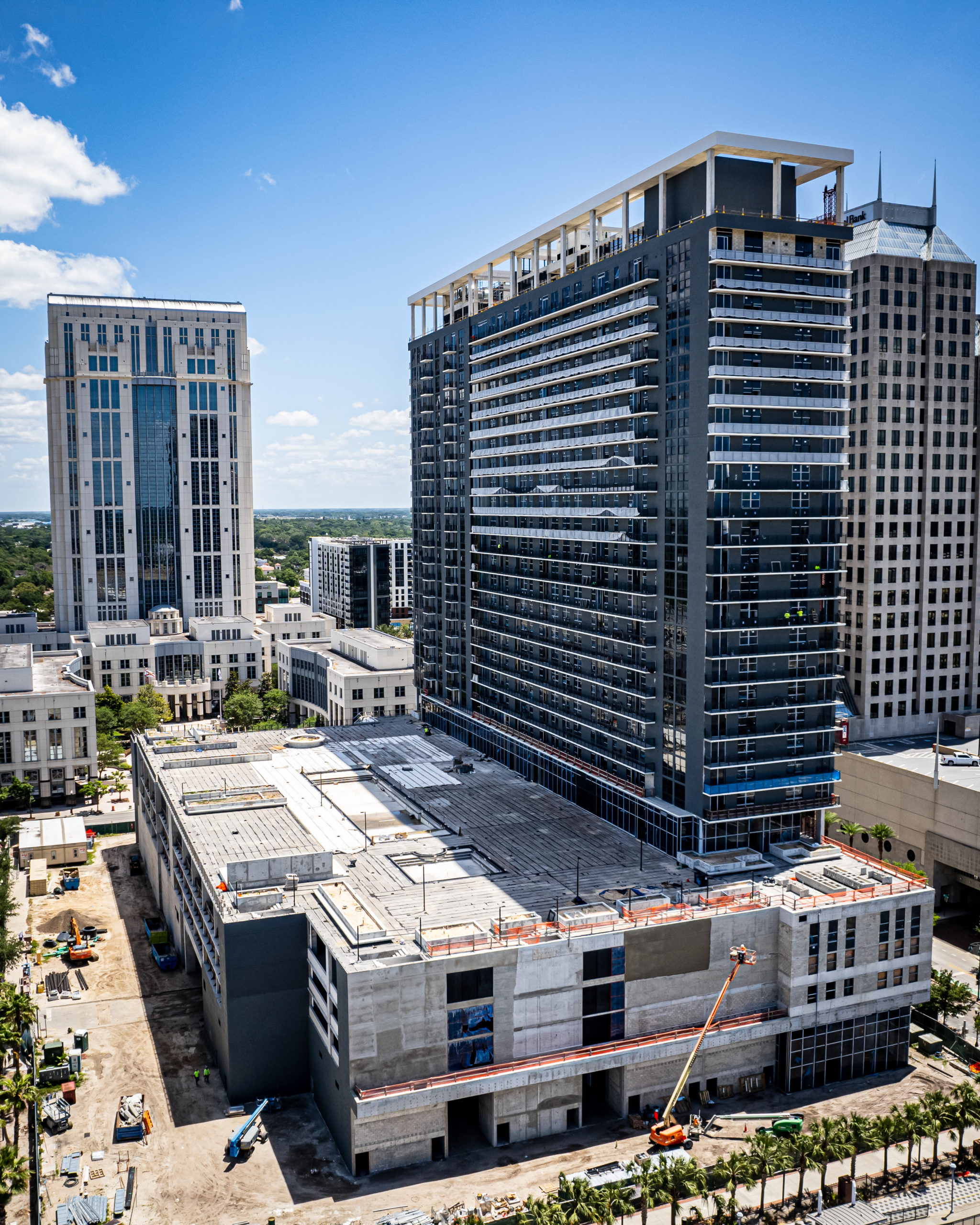
Society Orlando – Phase One. Photo by Oscar Nunez.
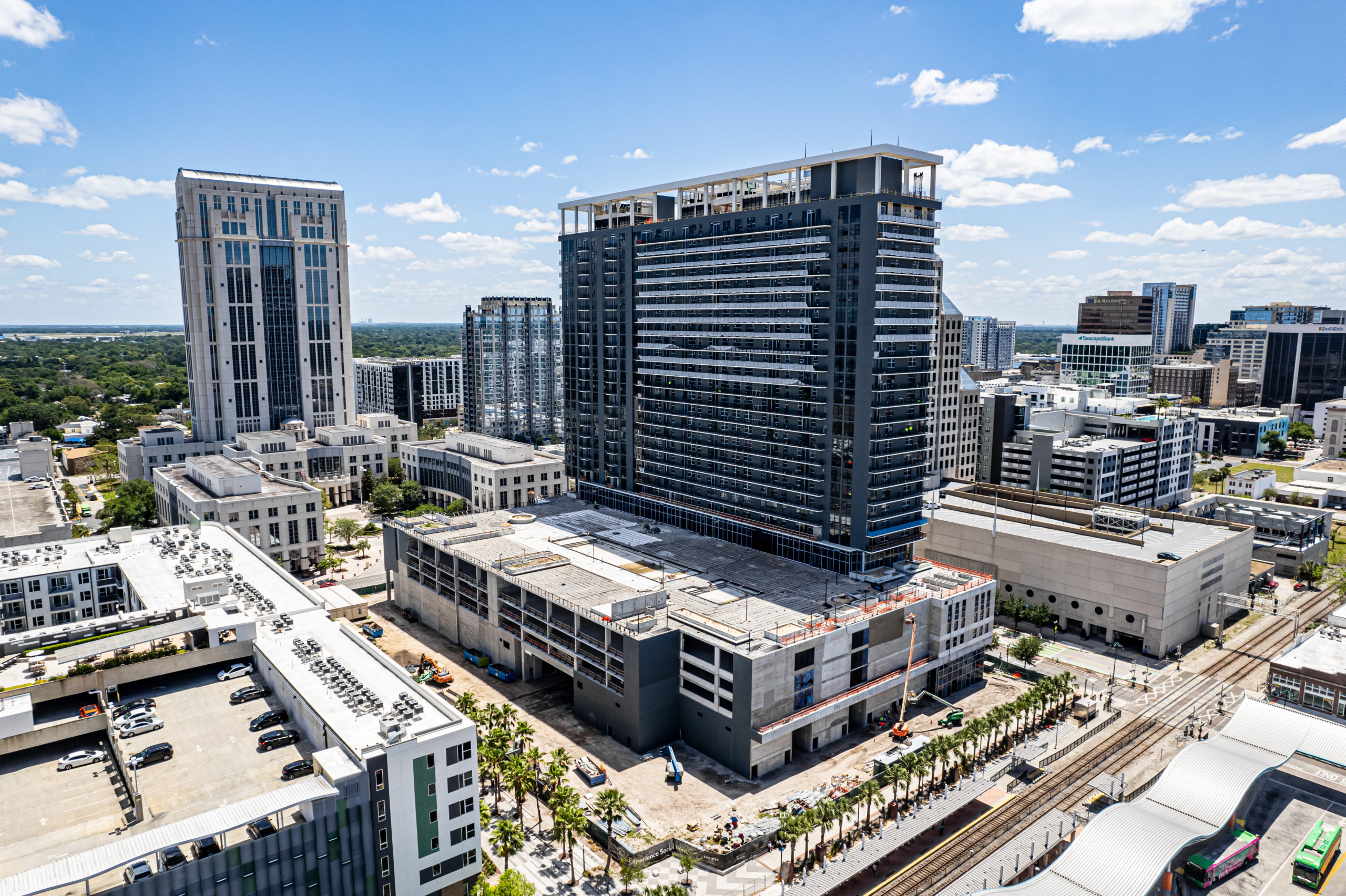
Society Orlando – Phase One. Photo by Oscar Nunez.
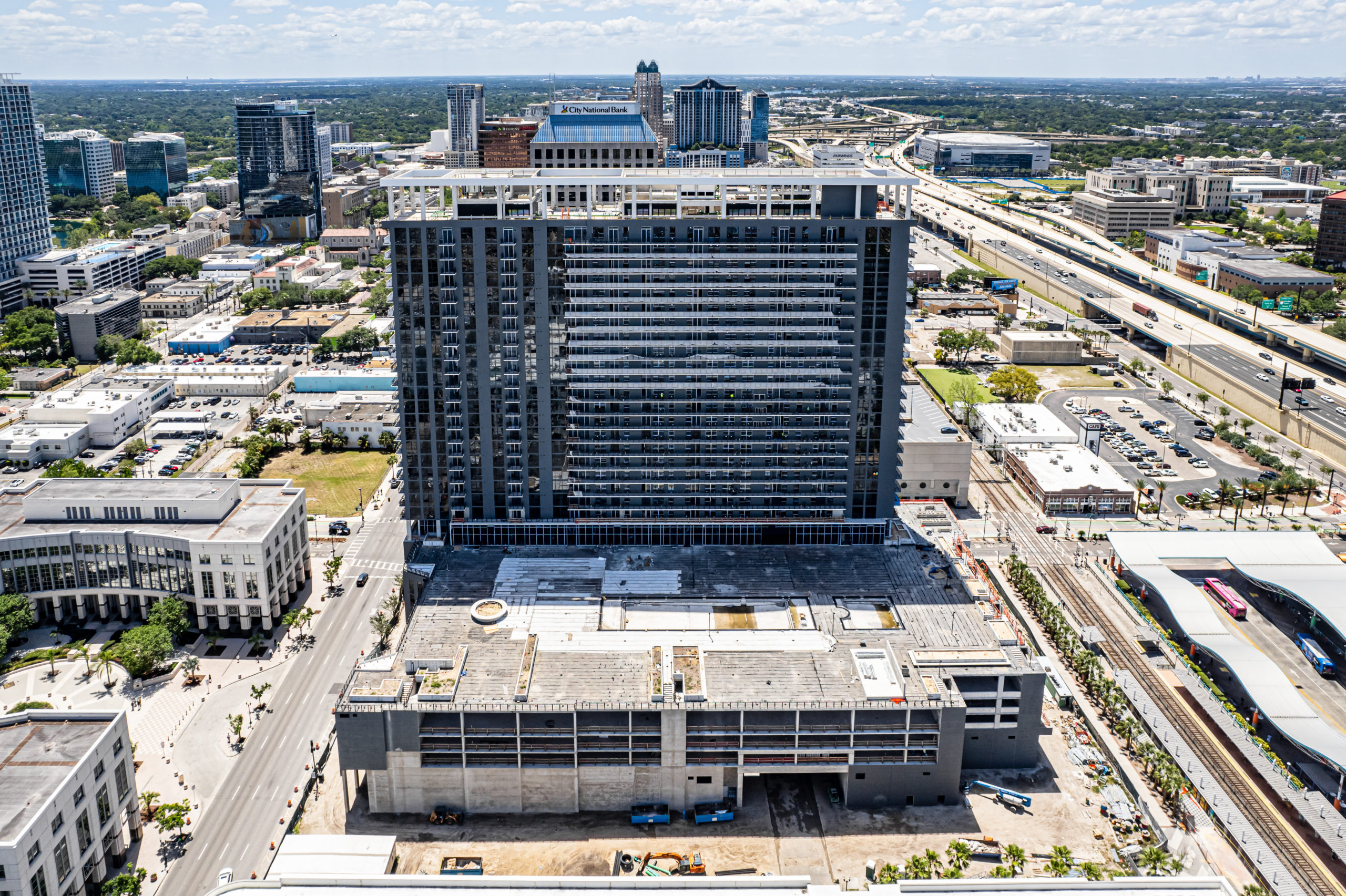
Society Orlando – Phase One. Photo by Oscar Nunez.
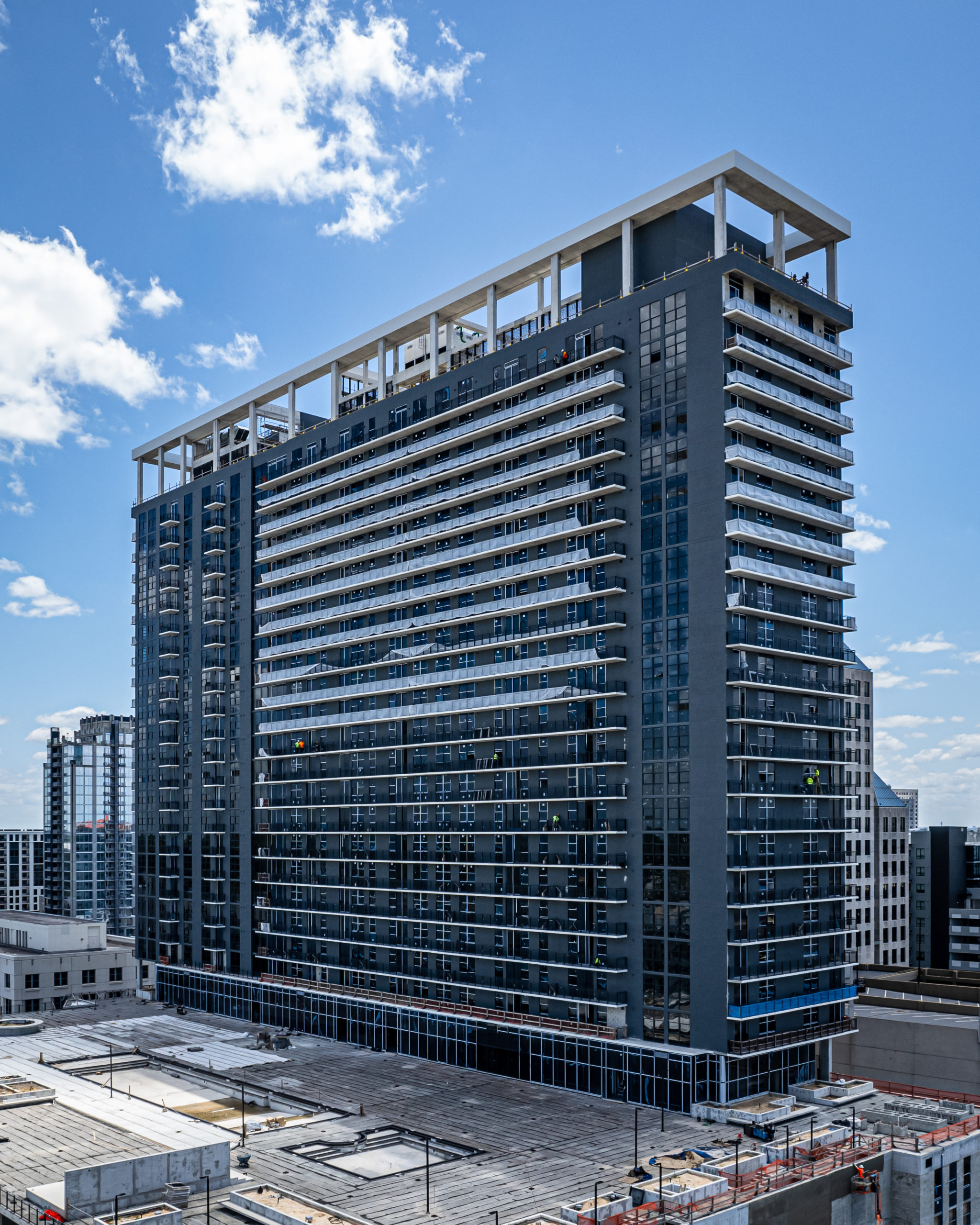
Society Orlando – Phase One. Photo by Oscar Nunez.
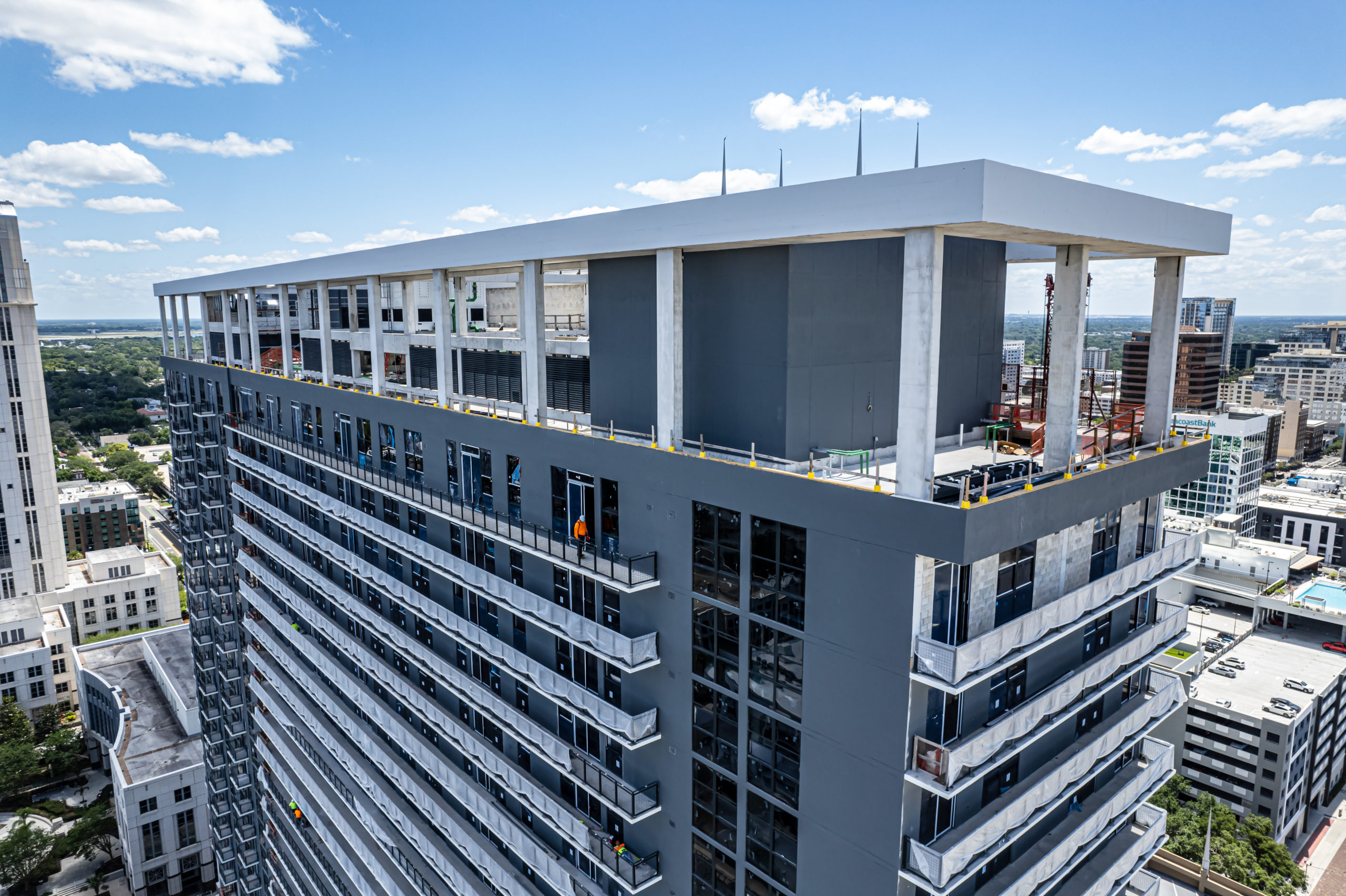
Society Orlando – Phase One. Photo by Oscar Nunez.
A sequence of white columns, linked by a robust concrete eyebrow, adorns the uppermost reaches of the building. This architectural feat serves as a crown to the tower and cleverly conceals rooftop mechanical systems from the public. Additionally, nestled between the elevator bulkheads, sections of louvered screens encase the mechanical equipment,
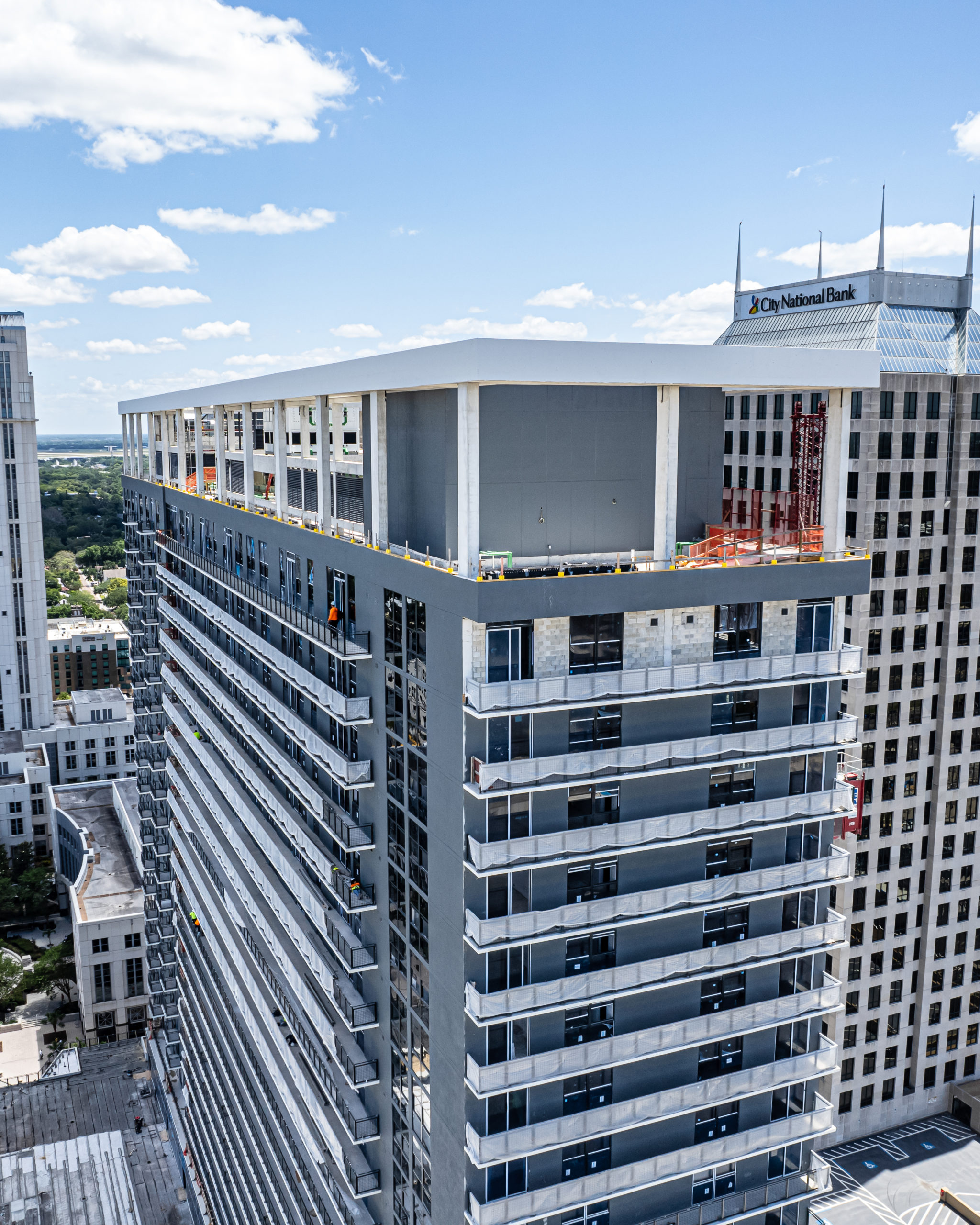
Society Orlando – Phase One. Photo by Oscar Nunez.
As progress continues, the amenity terrace appears poised to claim the spotlight after completing the tower’s exterior work. The image below reveals the footprint for the pools and designated spaces for planters and lush greenery. However, the terrace still awaits the installation of pavers or tiles, while the underlying roofing work remains visible.
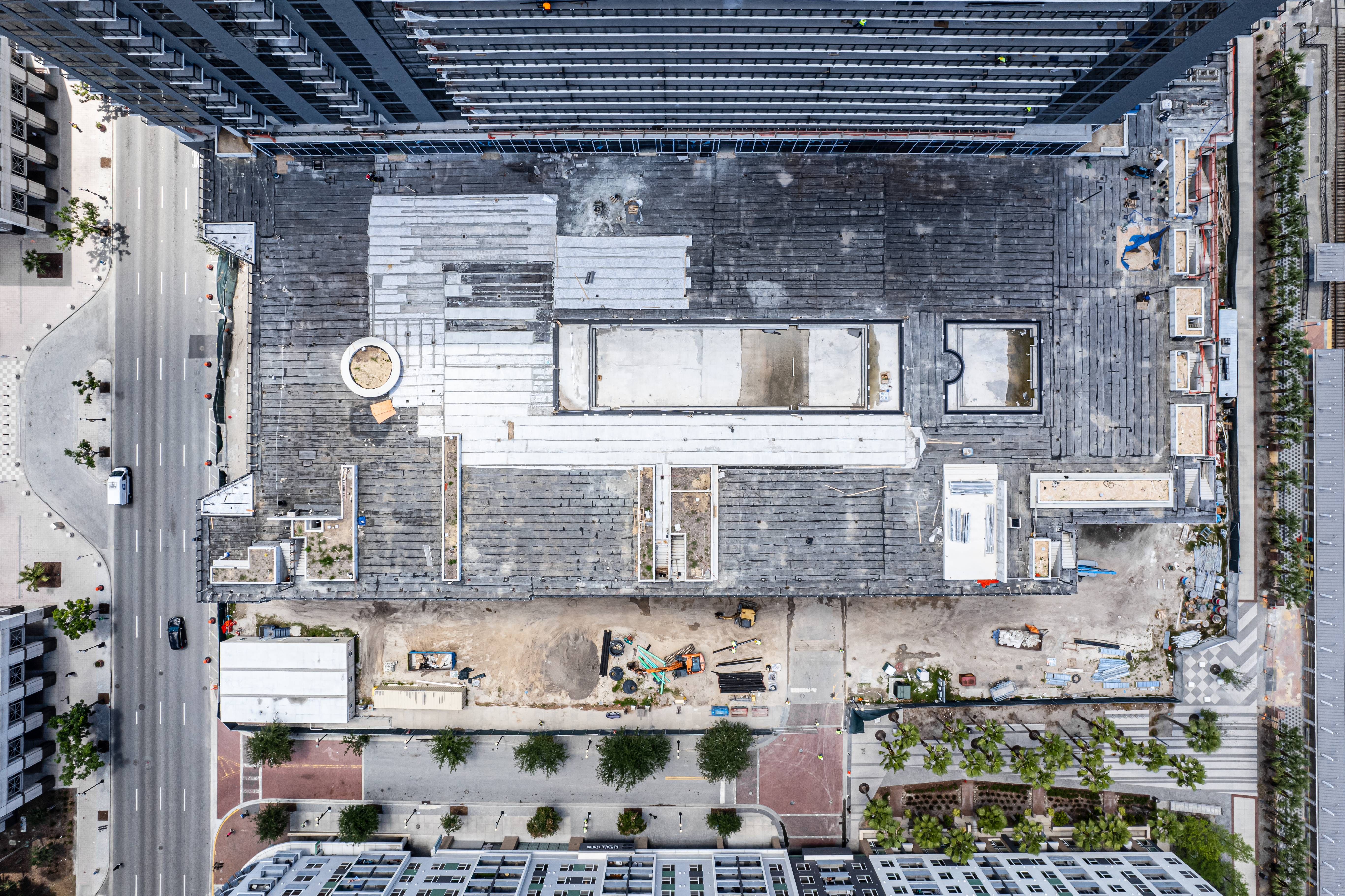
Society Orlando – Phase One. Photo by Oscar Nunez.
Captured in the image below, a vacant space lies on the property’s northern flank, where a 16-story tower will arise at some point in the future.
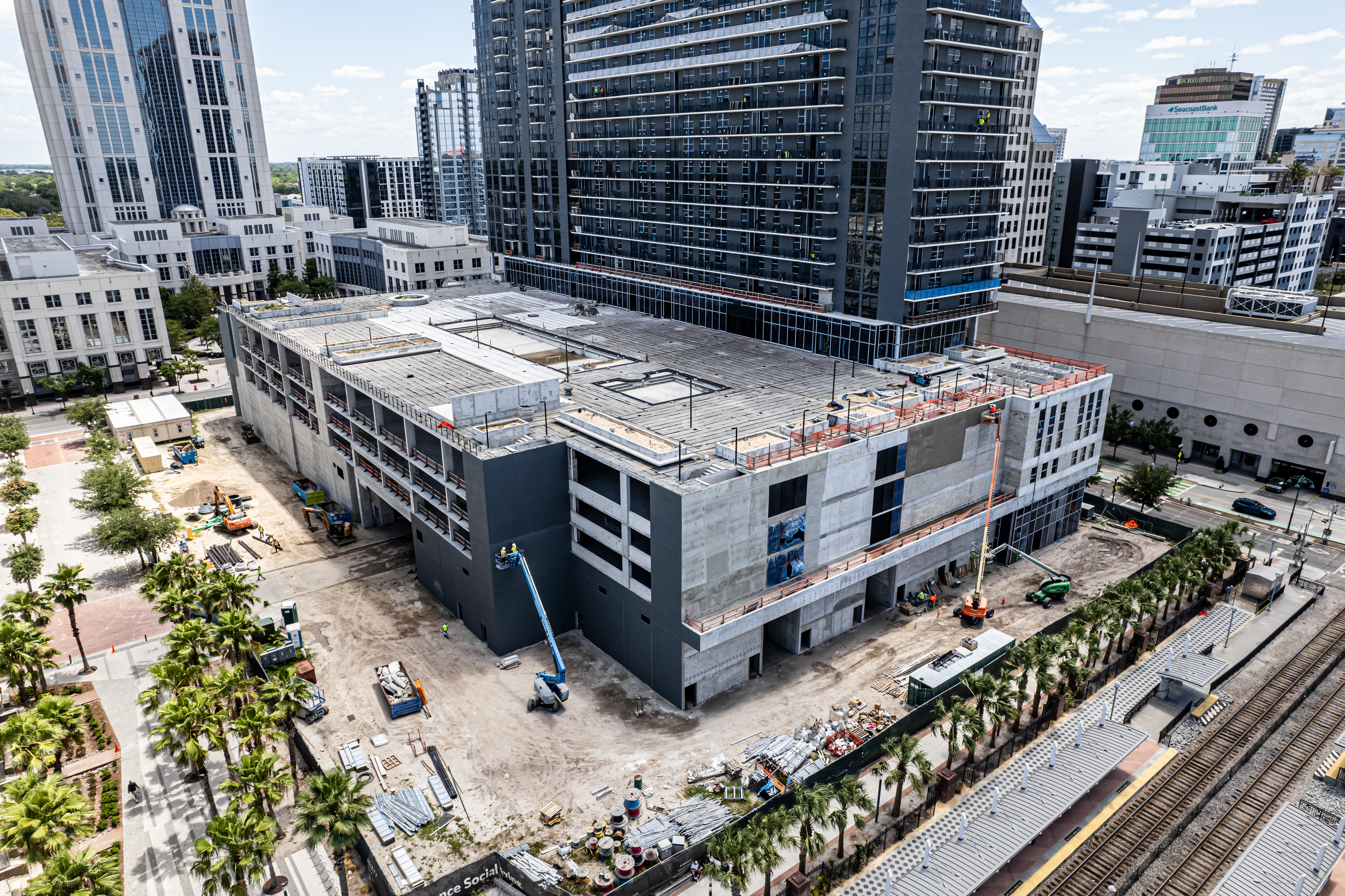
Society Orlando – Phase One. Photo by Oscar Nunez.
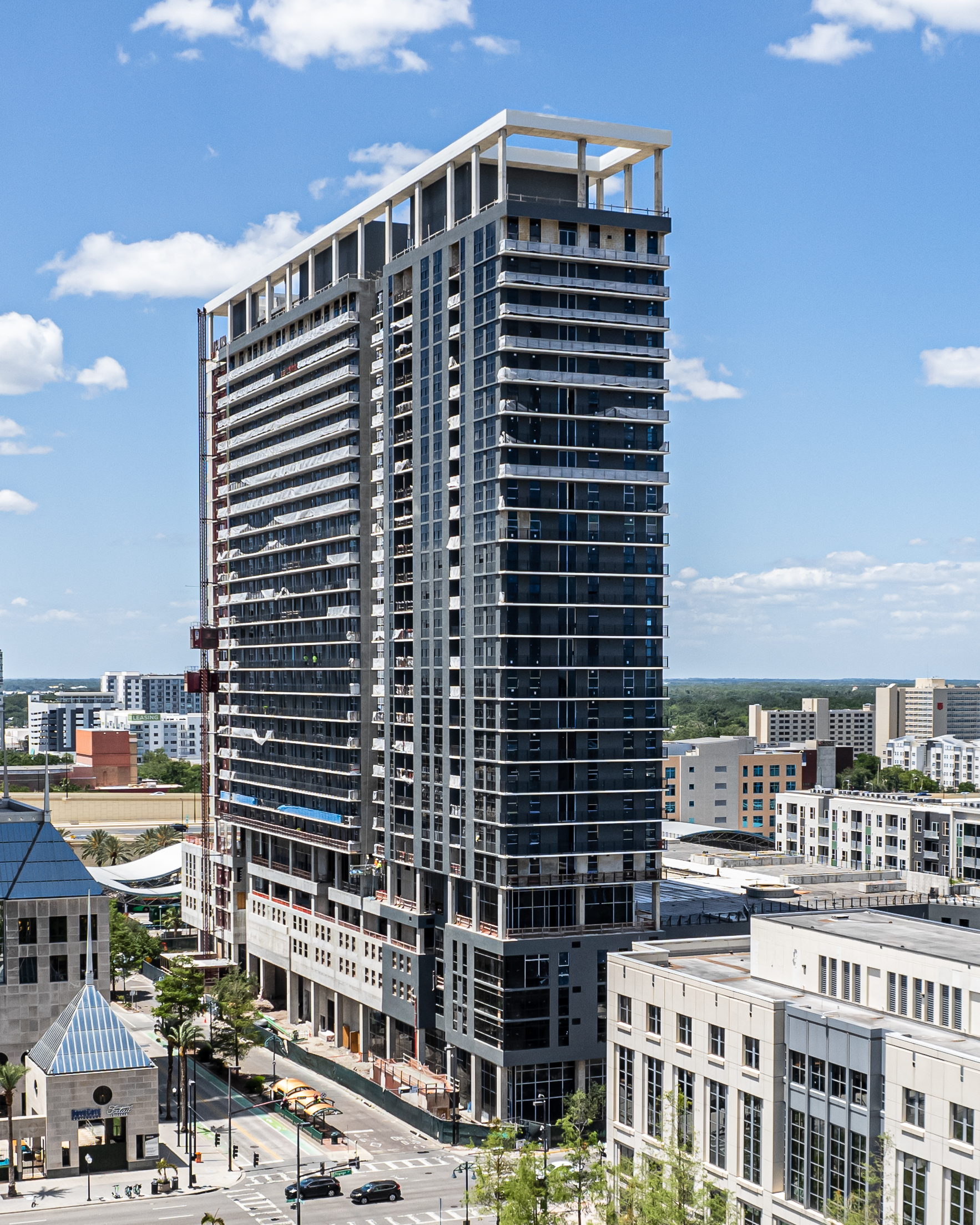
Society Orlando – Phase One. Photo by Oscar Nunez.
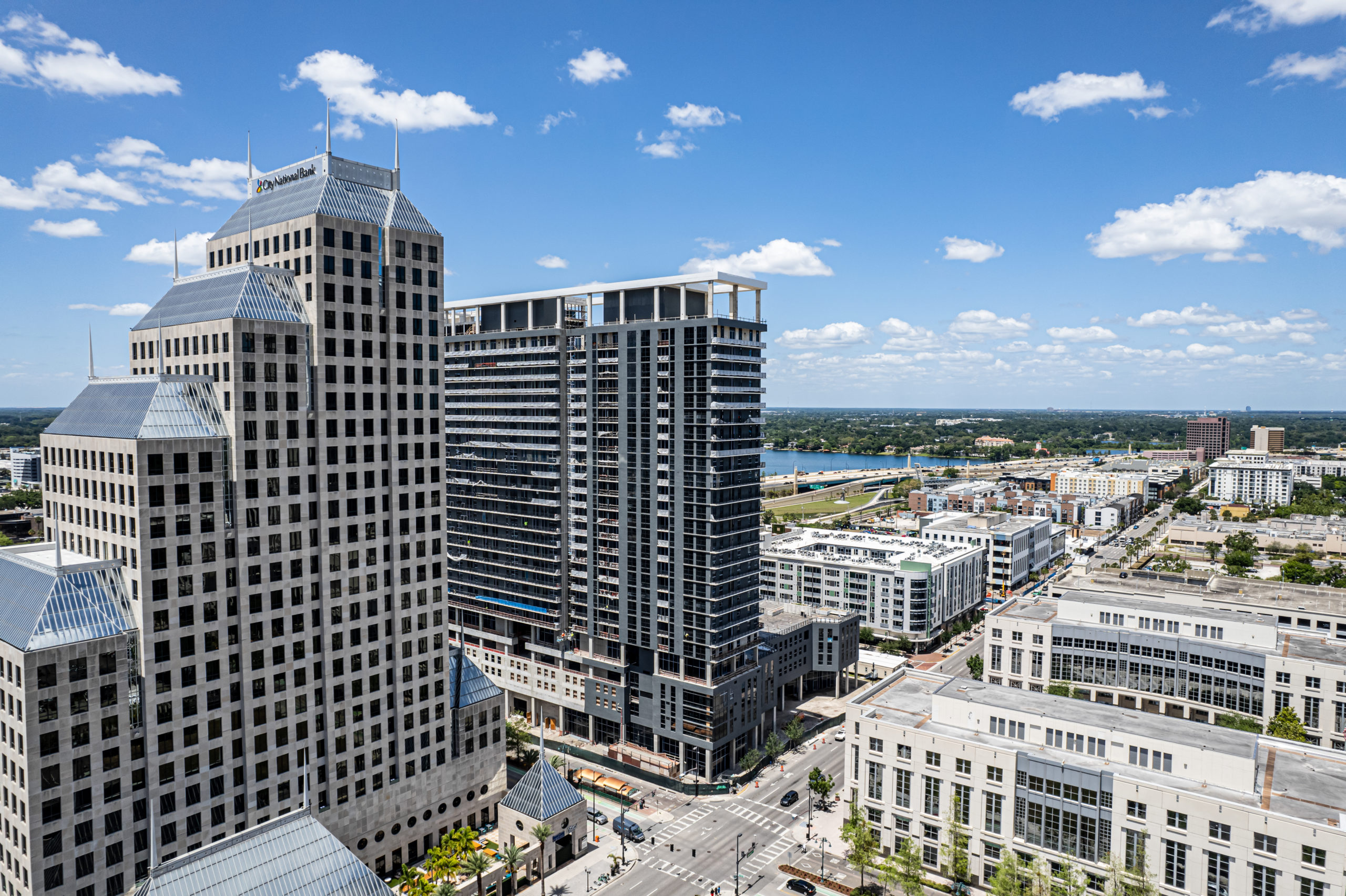
Society Orlando – Phase One. Photo by Oscar Nunez.
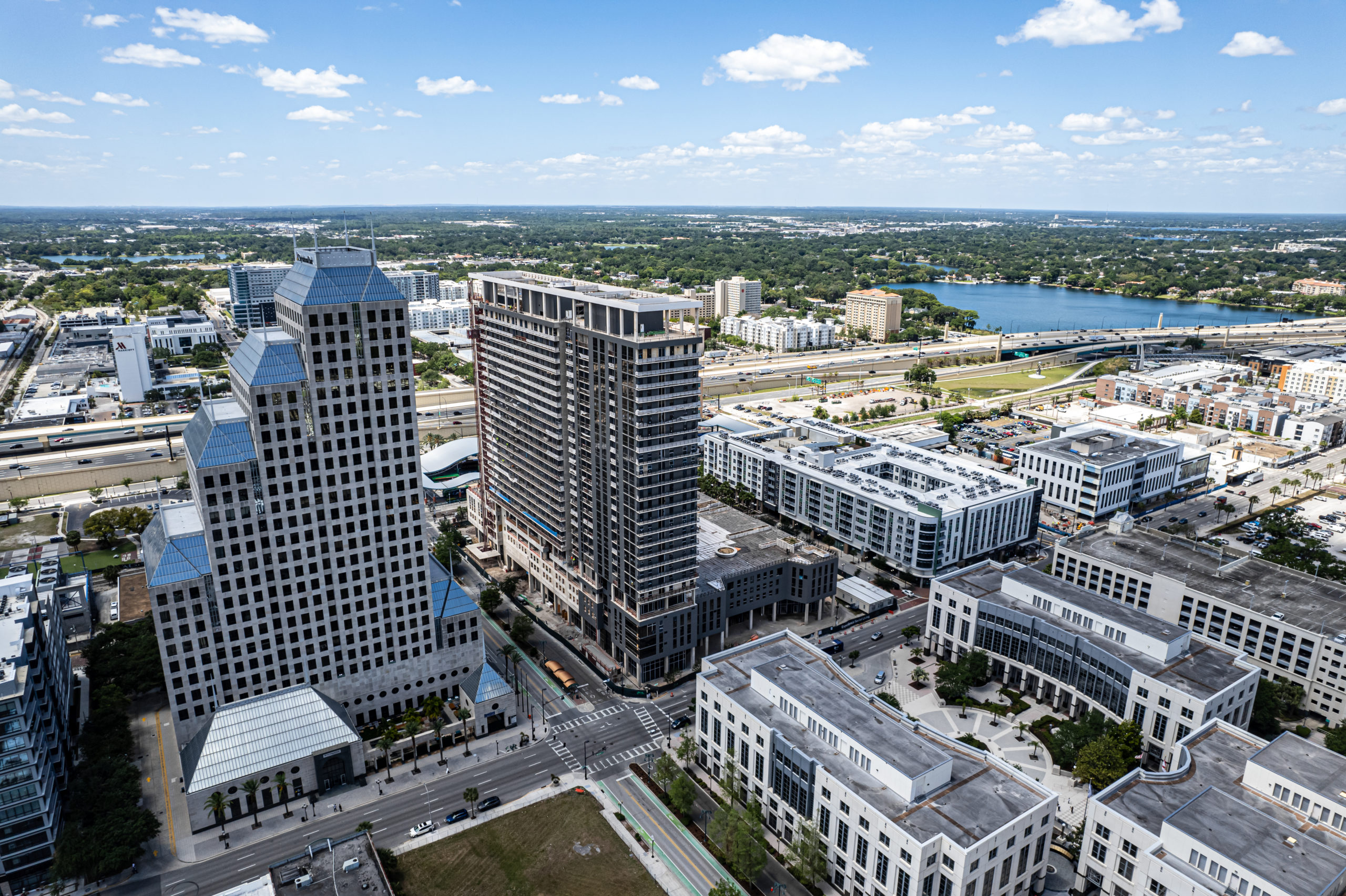
Society Orlando – Phase One. Photo by Oscar Nunez.
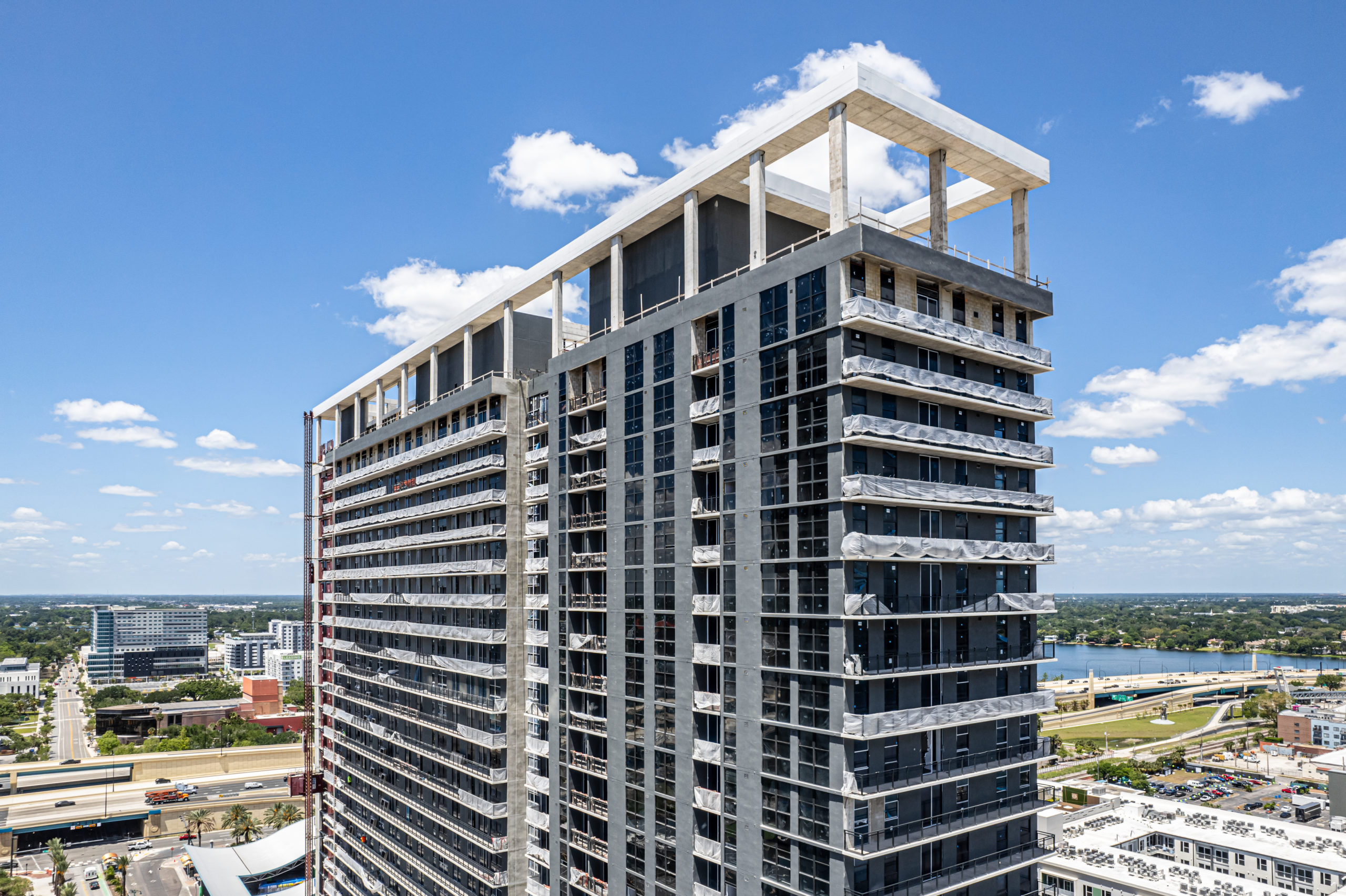
Society Orlando – Phase One. Photo by Oscar Nunez.
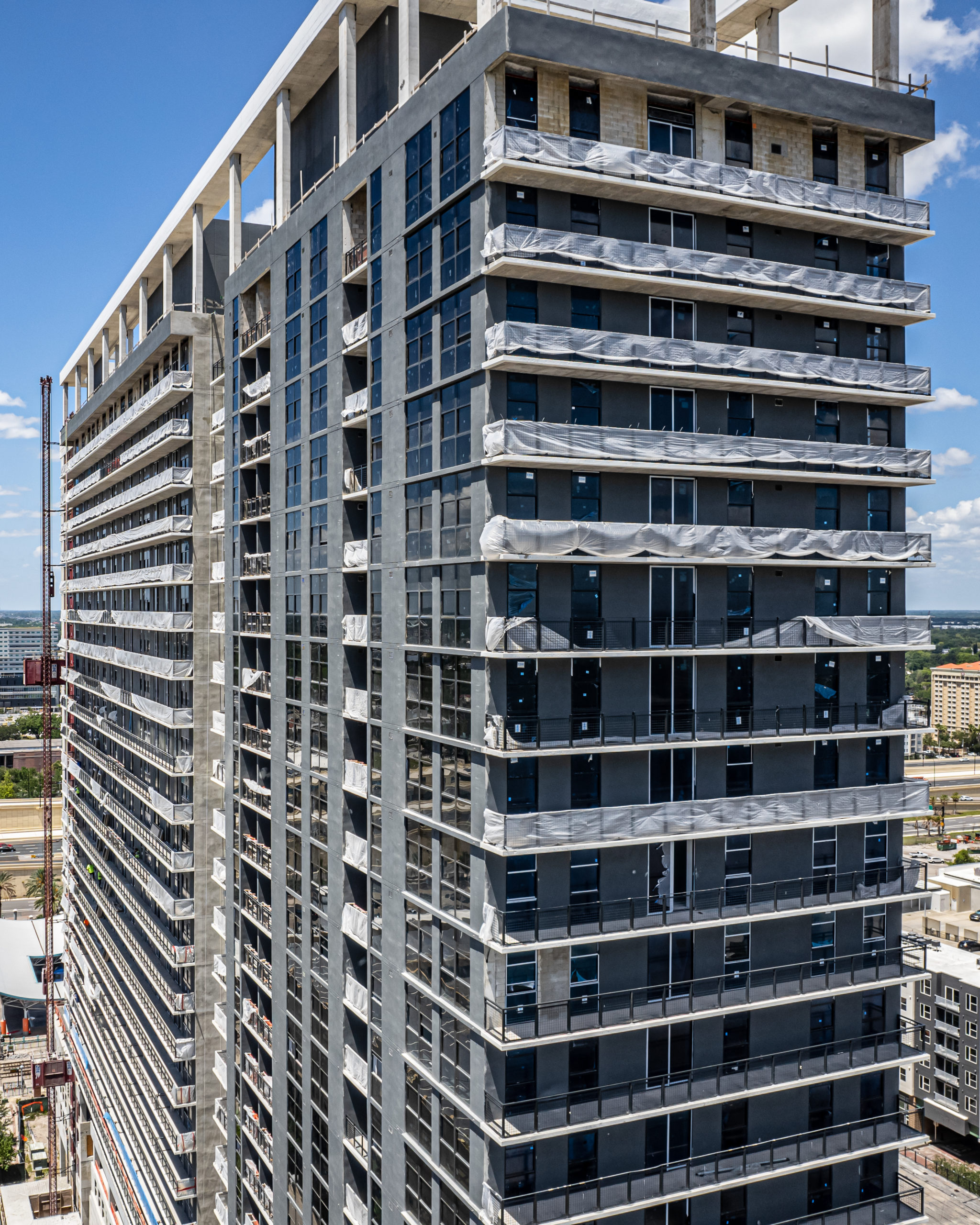
Society Orlando – Phase One. Photo by Oscar Nunez.
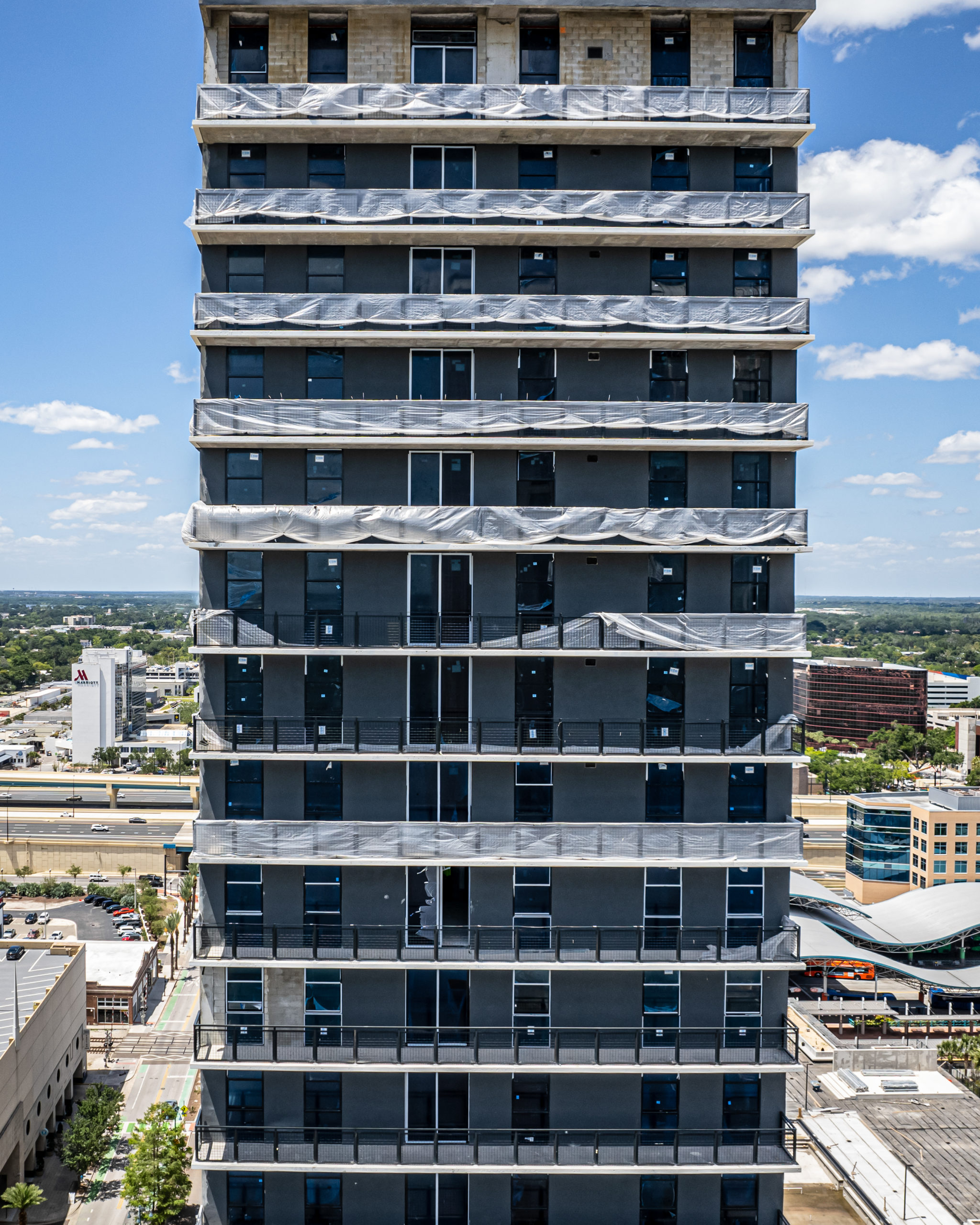
Society Orlando – Phase One. Photo by Oscar Nunez.
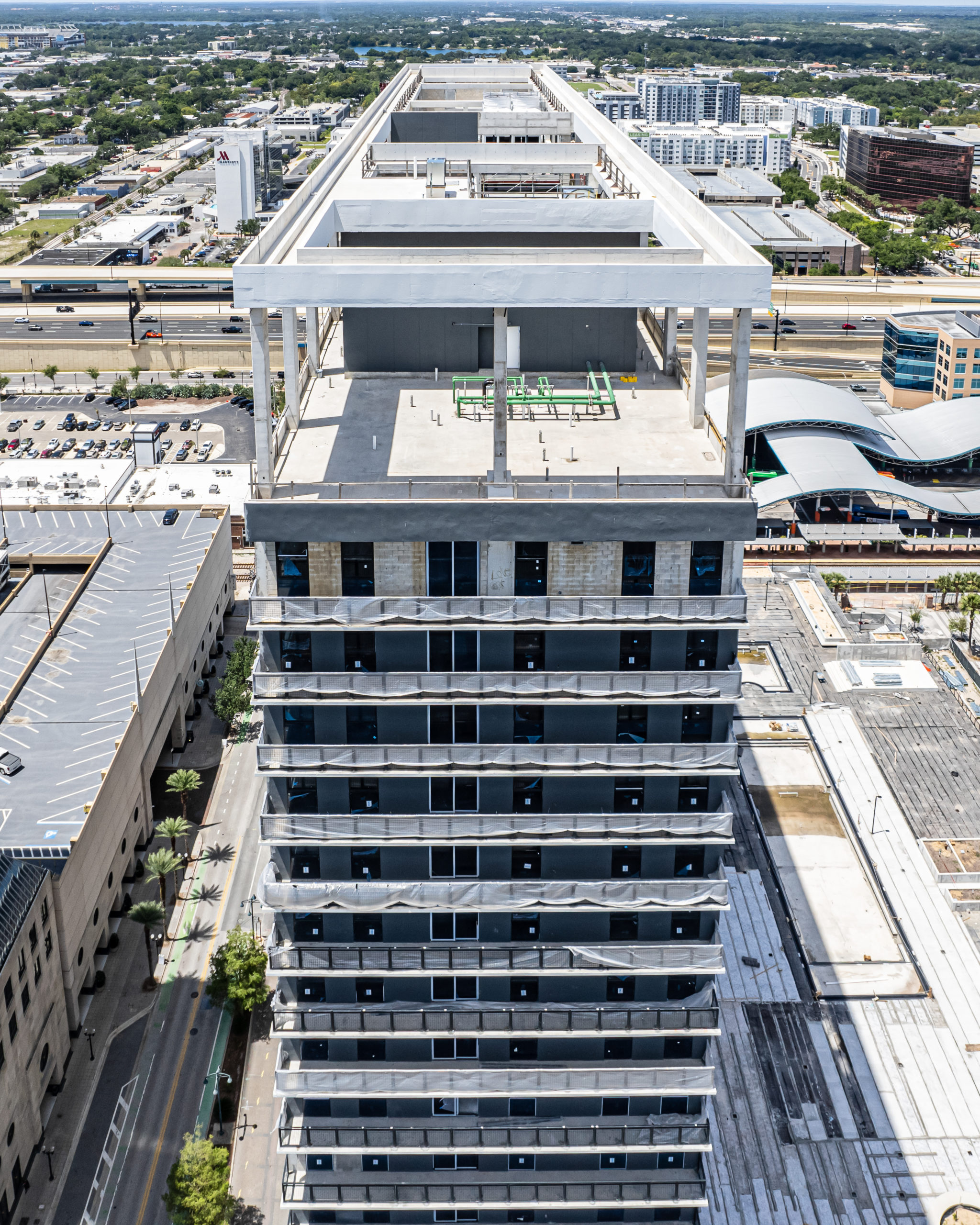
Society Orlando – Phase One. Photo by Oscar Nunez.
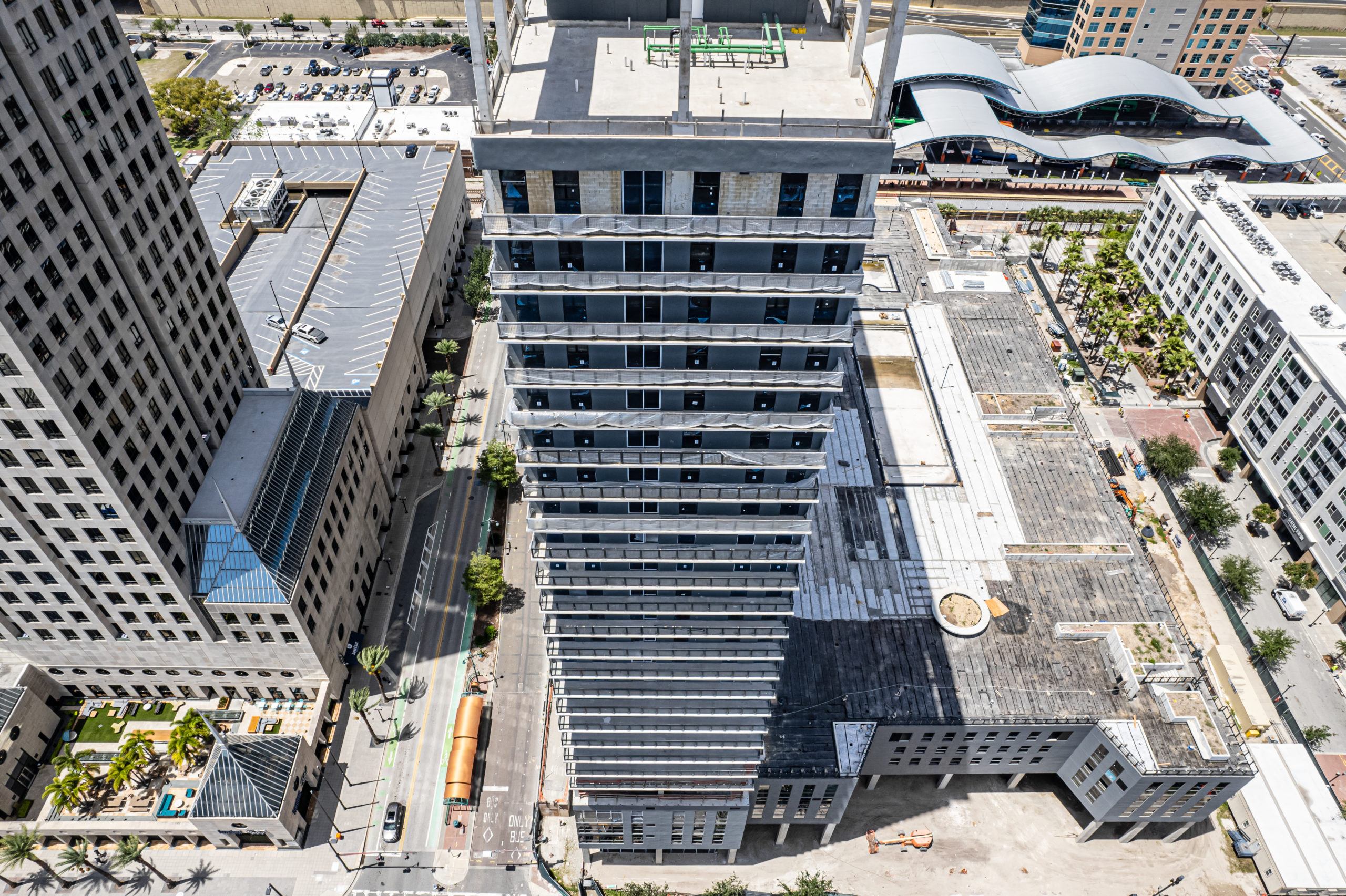
Society Orlando – Phase One. Photo by Oscar Nunez.
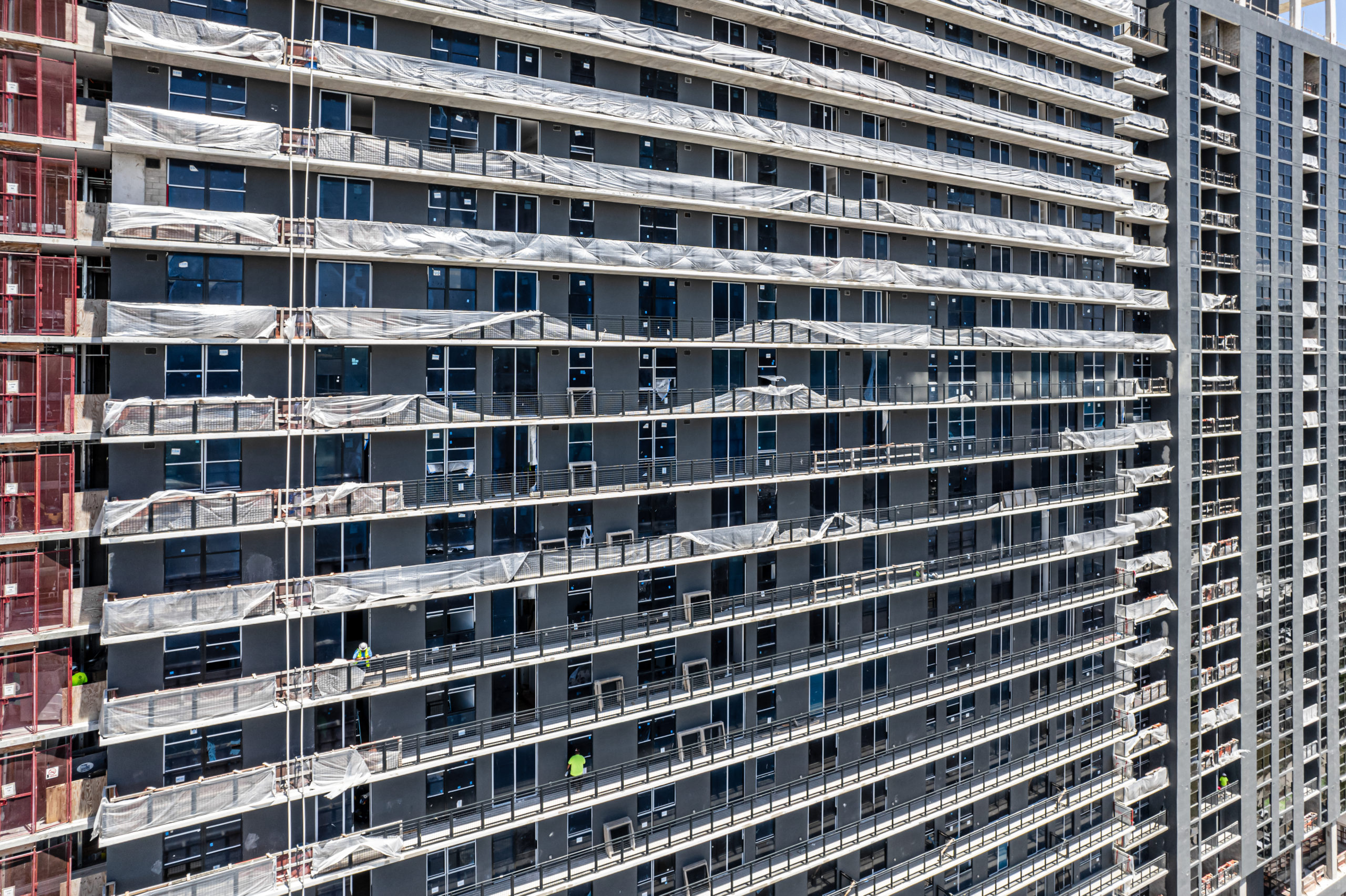
Society Orlando – Phase One. Photo by Oscar Nunez.
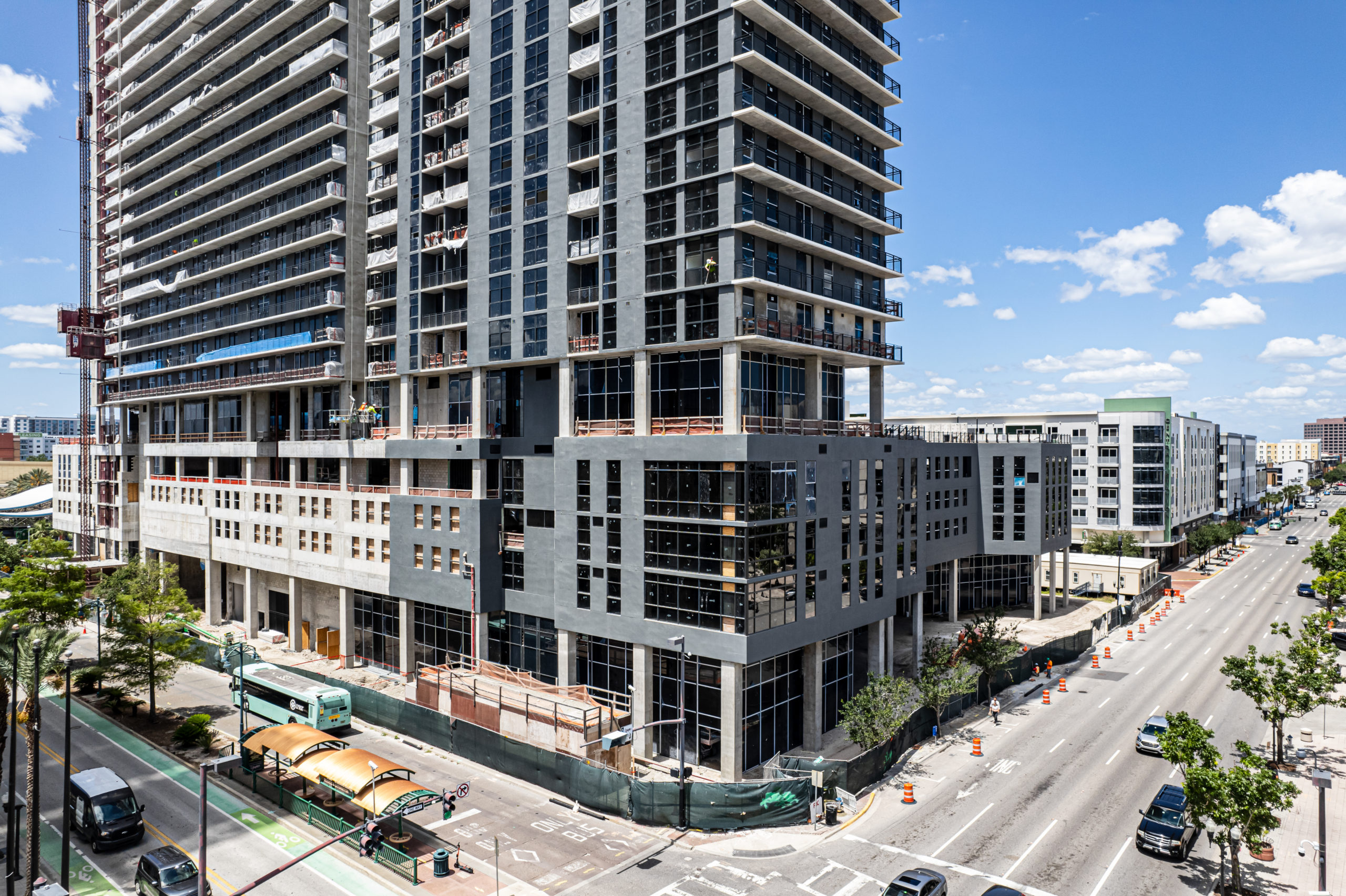
Society Orlando – Phase One. Photo by Oscar Nunez.
The most recent rendering of Society Orlando showcases what appears to be an extensive mural, poised to grace West Livingston Street. This piece of art is set to adorn the space between the ground floor and the amenity level, adding a creative flair to the pedestrian realm.
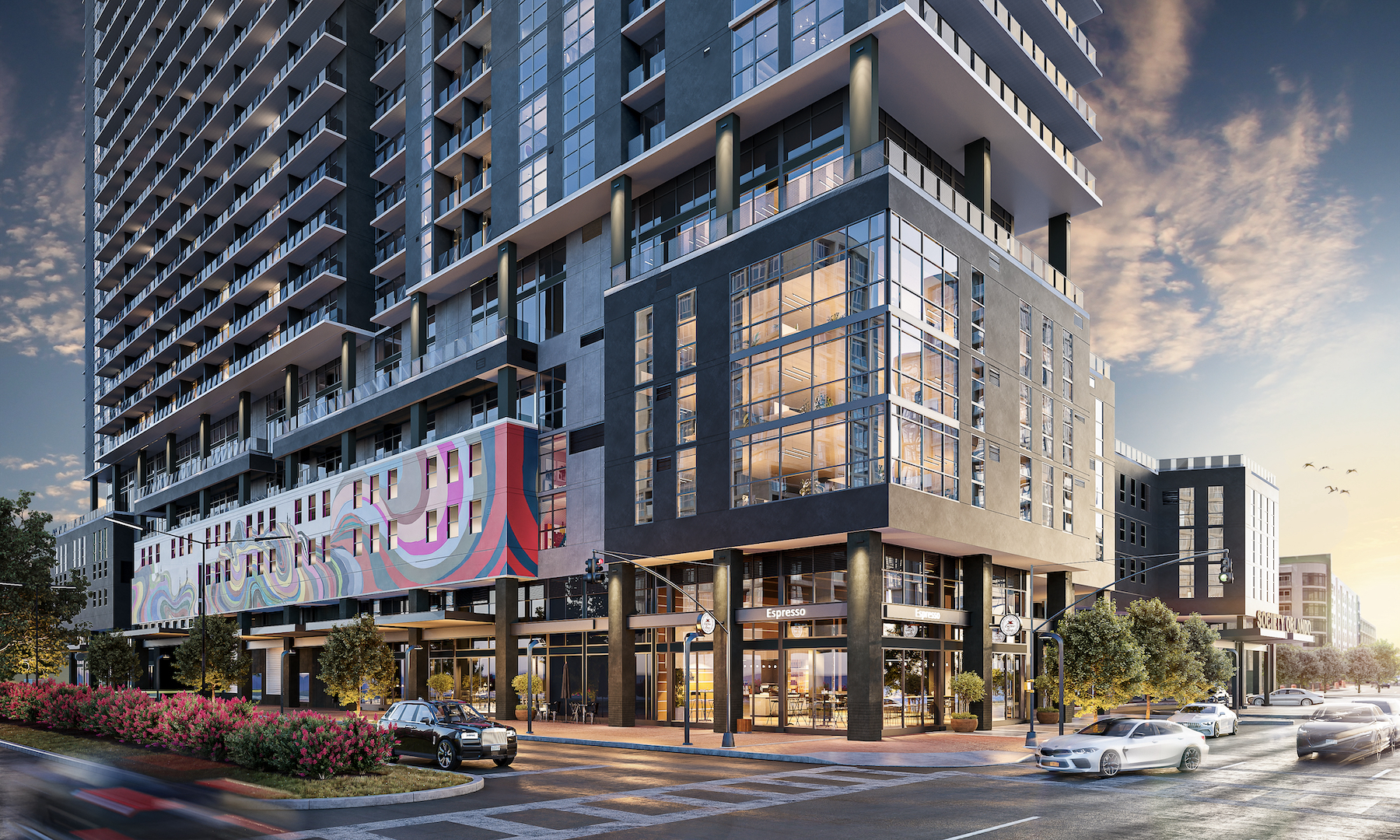
Society Orlando. Credit: LCP Media.
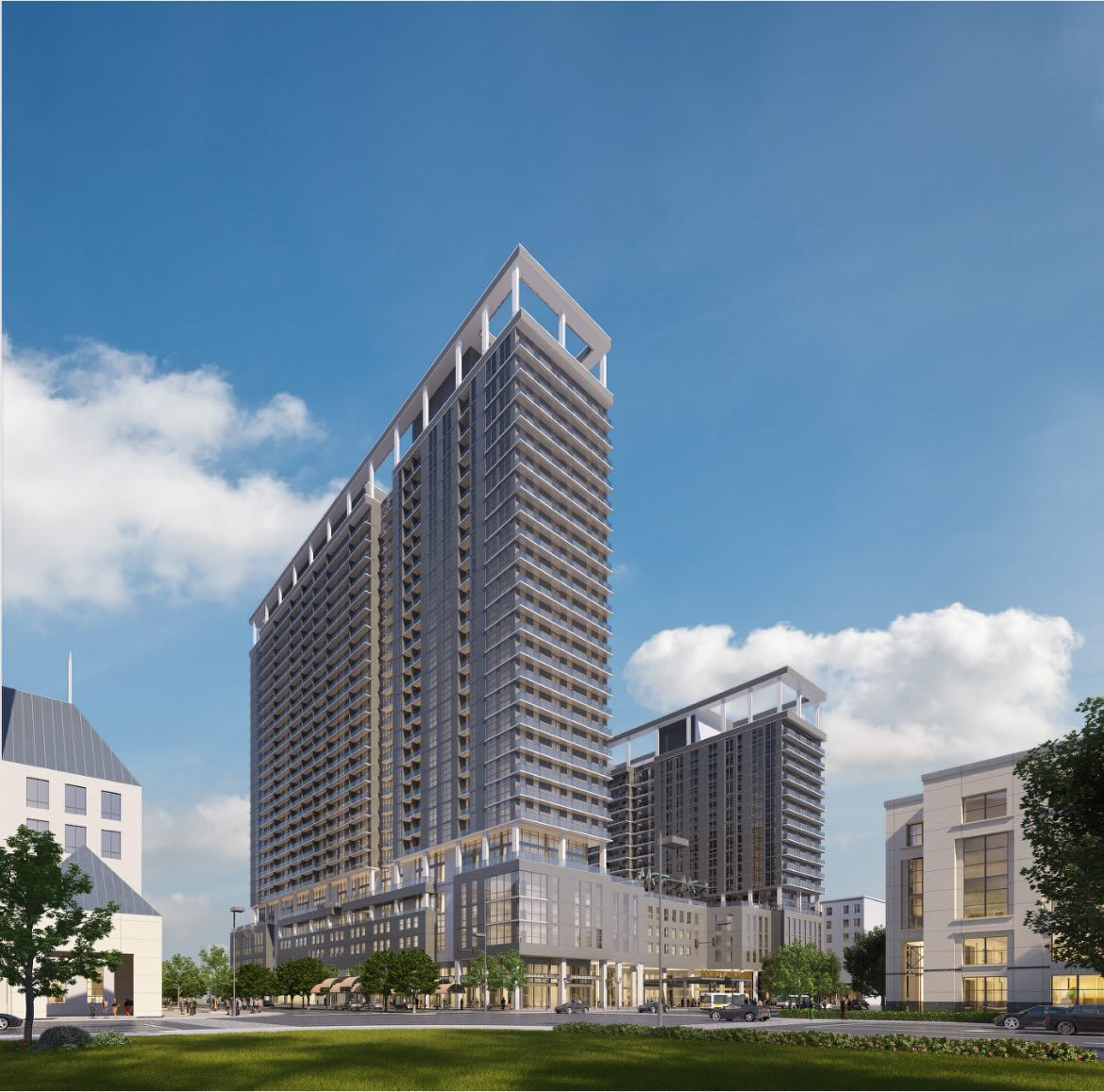
Society Orlando. Credit: Property Markets Group, Raven & Company.
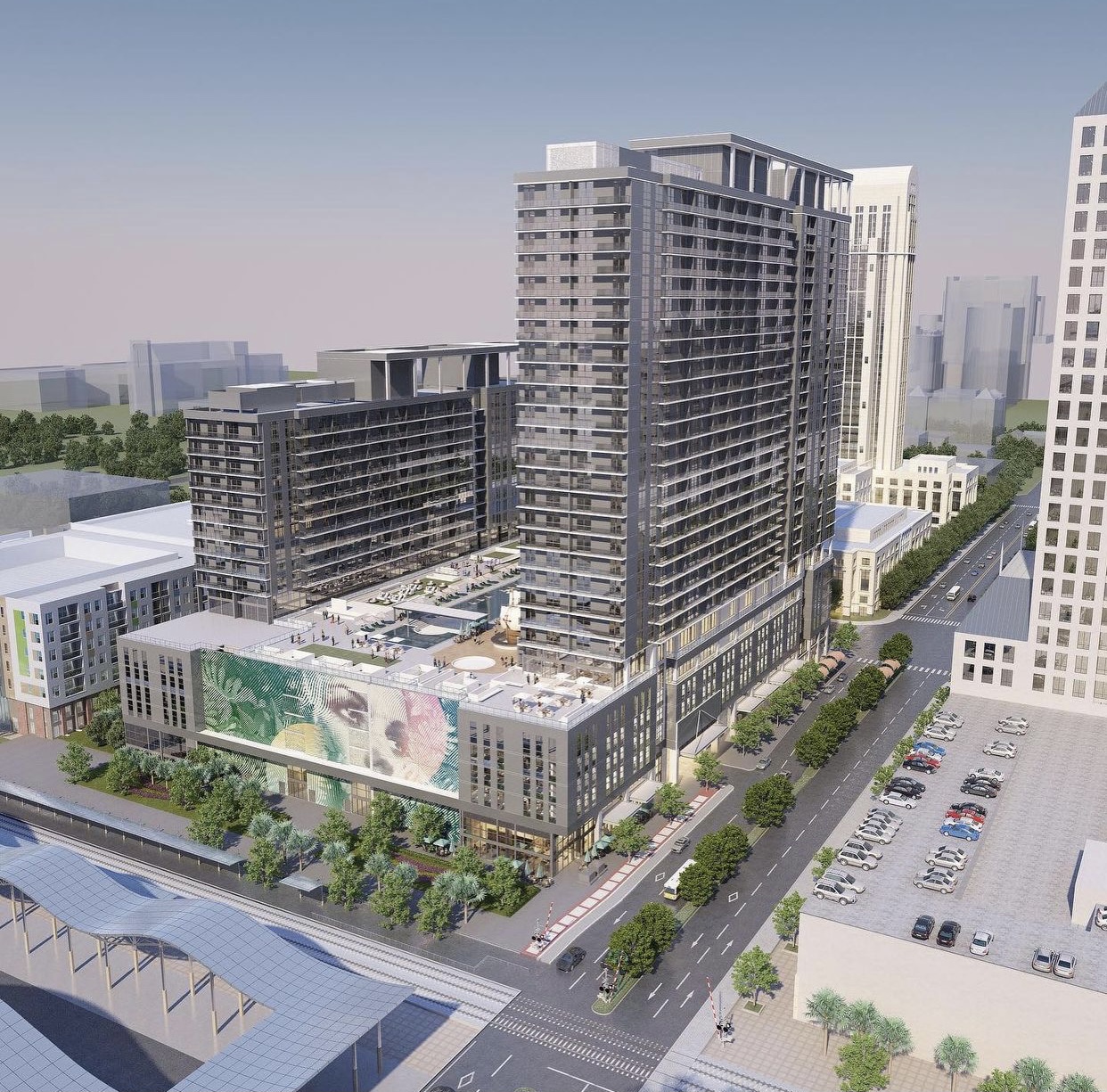
Society Orlando. Credit: Property Markets Group, Raven & Company.
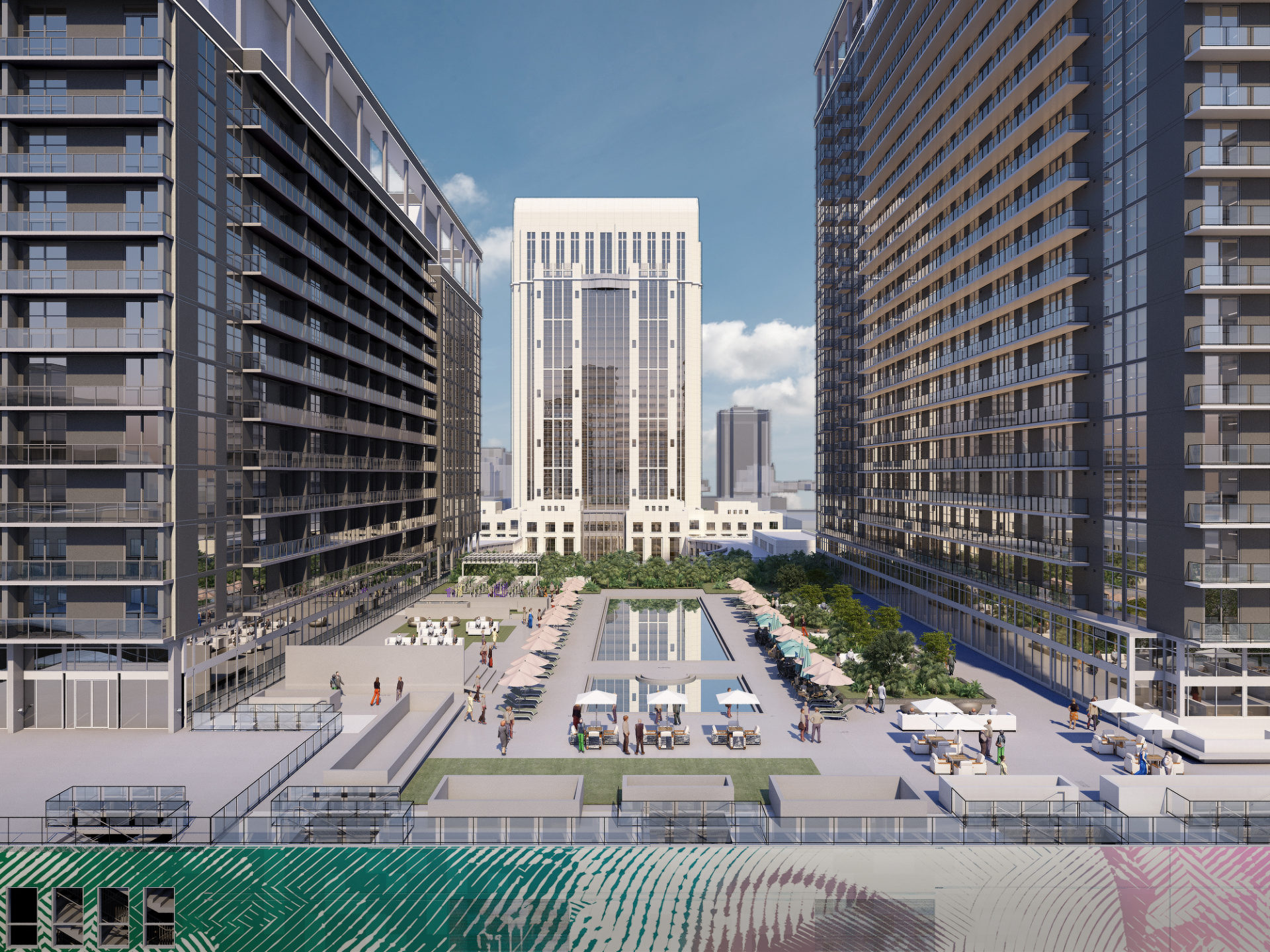
Society Orlando. Credit: Property Markets Group, Raven & Company.
Set to revolutionize urban living in Orlando, Phase One of Society Orlando will boast 484 rental apartments in a mix of living options, including both conventional units and avant-garde “Rent-by-Bedroom” (co-living) spaces. An array of amenities awaits future tenants, featuring a sprawling pool deck, a state-of-the-art co-working lab, a cutting-edge fitness center, entertainment lounges, a tranquil yoga lawn, and a selection of artisan food and beverage establishments. Integrating intelligent package lockers, app-based keys, and seamless retail spaces further elevate this sophisticated residential offering.
The general contractor has assembled an elite team of contractors and engineering firms to develop Society Orlando. This collaboration includes Baker Concrete Construction, Inc. handling the concrete work, Maschmeyer Concrete Company of Florida, supplying essential building materials, Paramount Consulting and Engineering, LLC, offering expertise as consultants and engineers, and Power Design Inc. contributing in design-assist services.
With completion and occupancy of Phase One expected by year’s end, anticipation builds for the development’s second phase. While the timeline for the construction of the 16-story north tower, encompassing the remaining 220 residential units, remains unknown, we can confirm that this next phase will extend the podium further north, introducing additional parking and retail options to complete the mixed-use complex.
Subscribe to YIMBY’s daily e-mail
Follow YIMBYgram for real-time photo updates
Like YIMBY on Facebook
Follow YIMBY’s Twitter for the latest in YIMBYnews

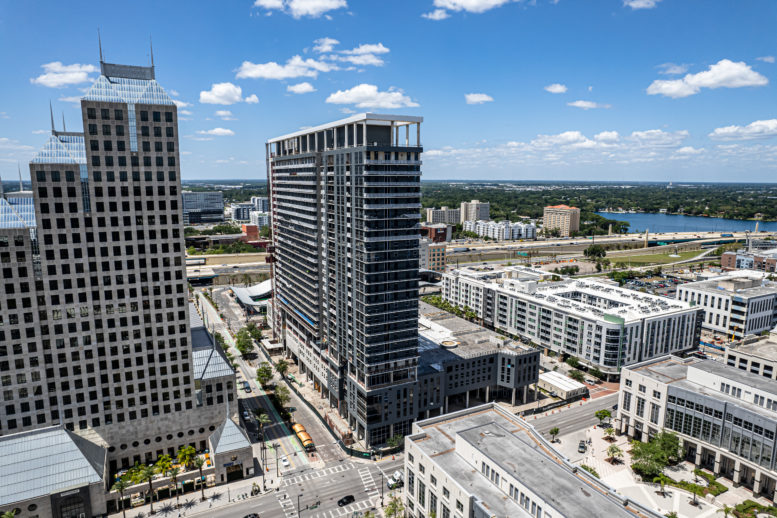
Rent starting at $2000/mo
Is that good or bad ? Here in Miami that would be a steal.
I saw the renderings showing the building lighted nicely, highlighting the upper apron. Will this lighting package be used?