Demolition permits have been issued for the 26,946-square-foot building at 1016 Northeast 2nd Avenue, the eastern parcel of Miami Worldcenter’s Block A. The building, which formerly served as the sales center for the Paramount Miami Worldcenter, is set to be completely razed to pave the way for an ambitious new development. TNG MWC LLC, an affiliate of the New York-based Naftali Group (Naftali), is spearheading the transformation of the 90,827-square-foot property and plans to erect a 65-story mixed-use tower on the site.
The permit was issued on May 17, marking a significant step in transforming the Miami Worldcenter site. The BG Group is the listed demolition contractor for the project, with the estimated cost for their services amounting to $80,000. The building slated for demolition is situated on the southern side of the property. The northern side, which served as a surface-level parking lot, will remain as is, not requiring demolition permits.
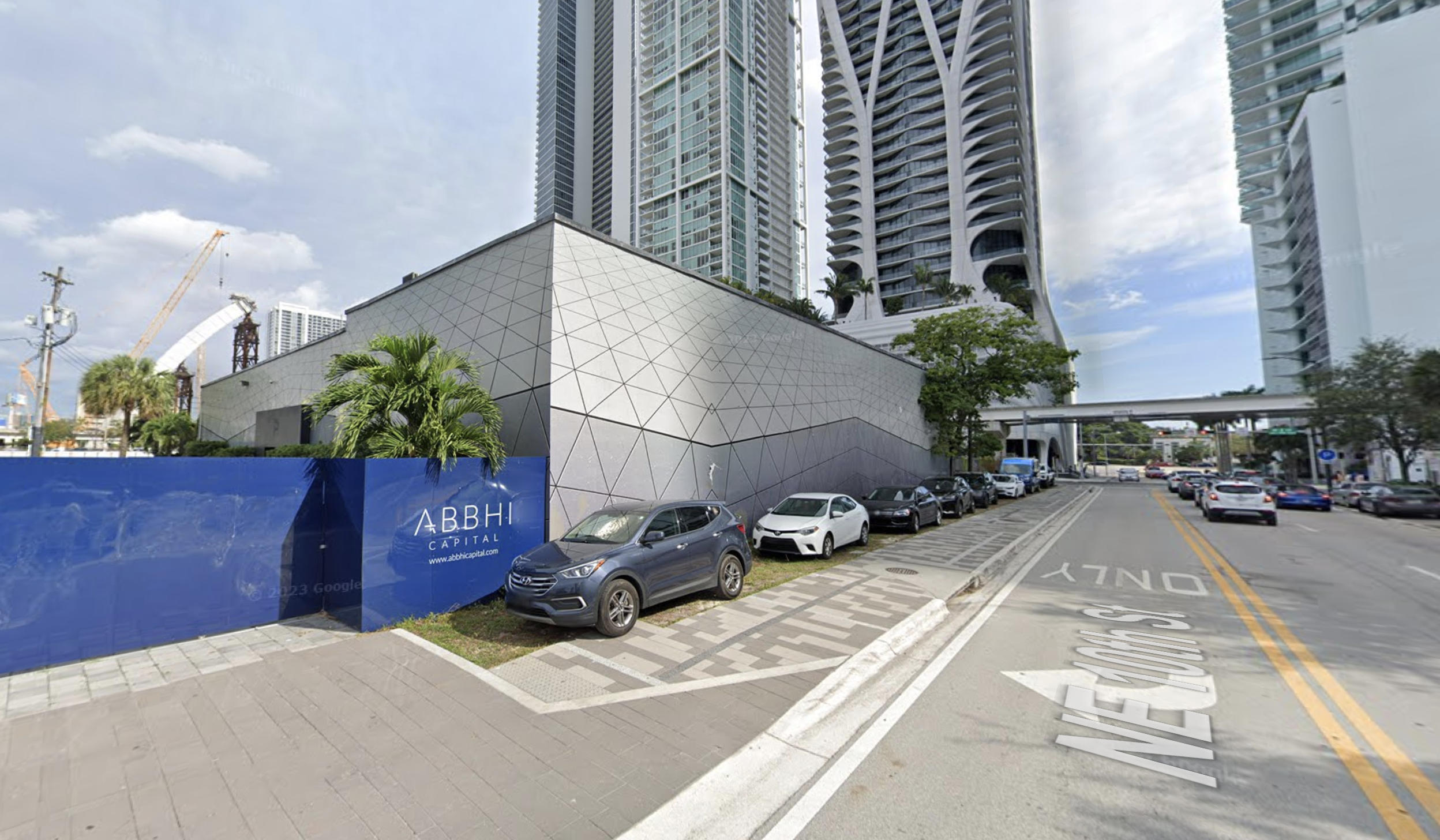
Streetview of 1016 Northeast 2nd Avenue as of January 2023. Photo from Google Maps.
This project is no small feat, with Naftali’s proposal promising a staggering 700-foot skyscraper to redefine Miami’s skyline. Renowned architectural firm Arquitectonica has been tasked with the building’s design, while Kimley-Horn and EDSA have been appointed civil engineer and landscape architect, respectively.
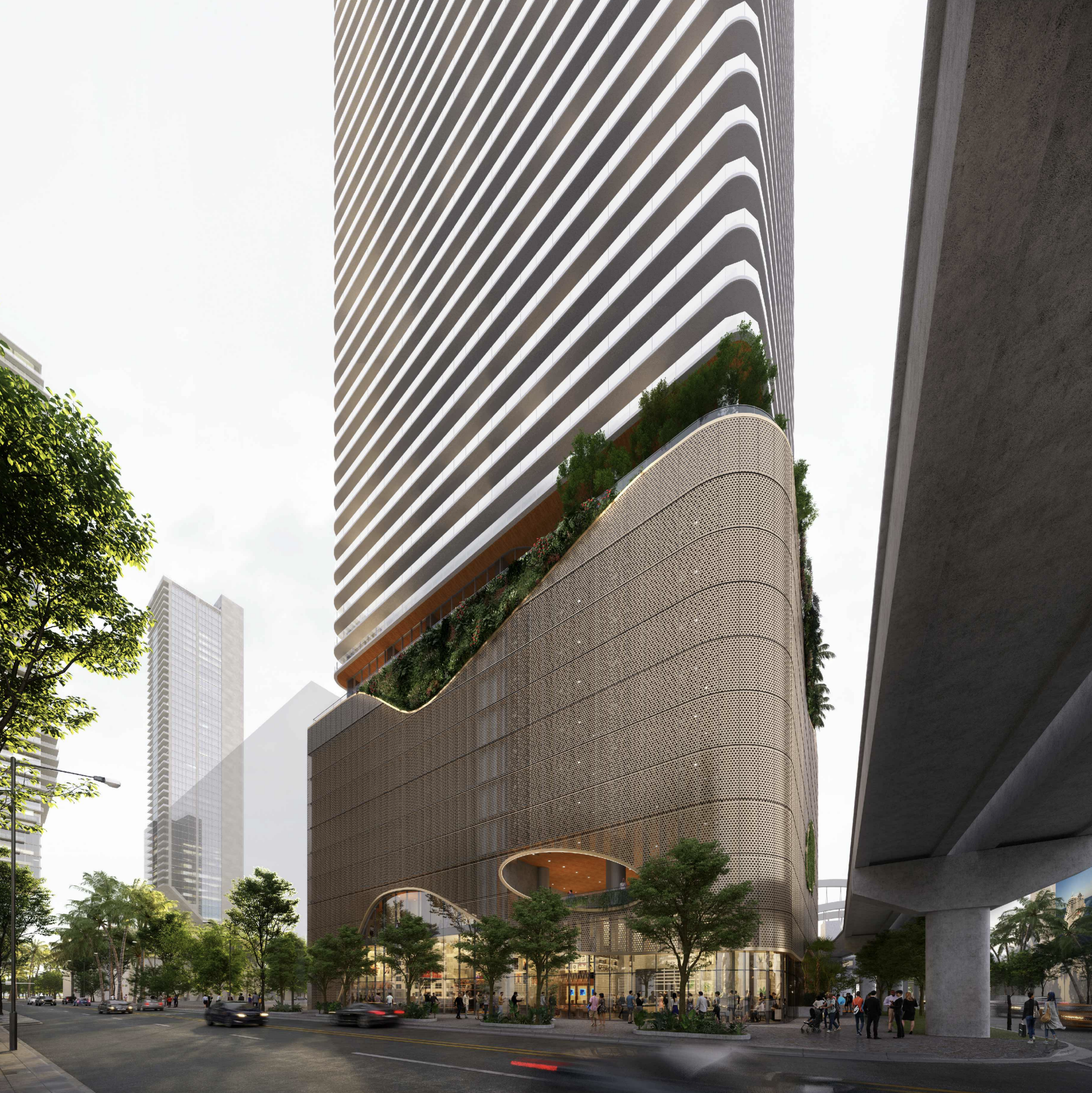
Rendering of 1016 Northeast 2nd Avenue. Credit: Arquitectonica.
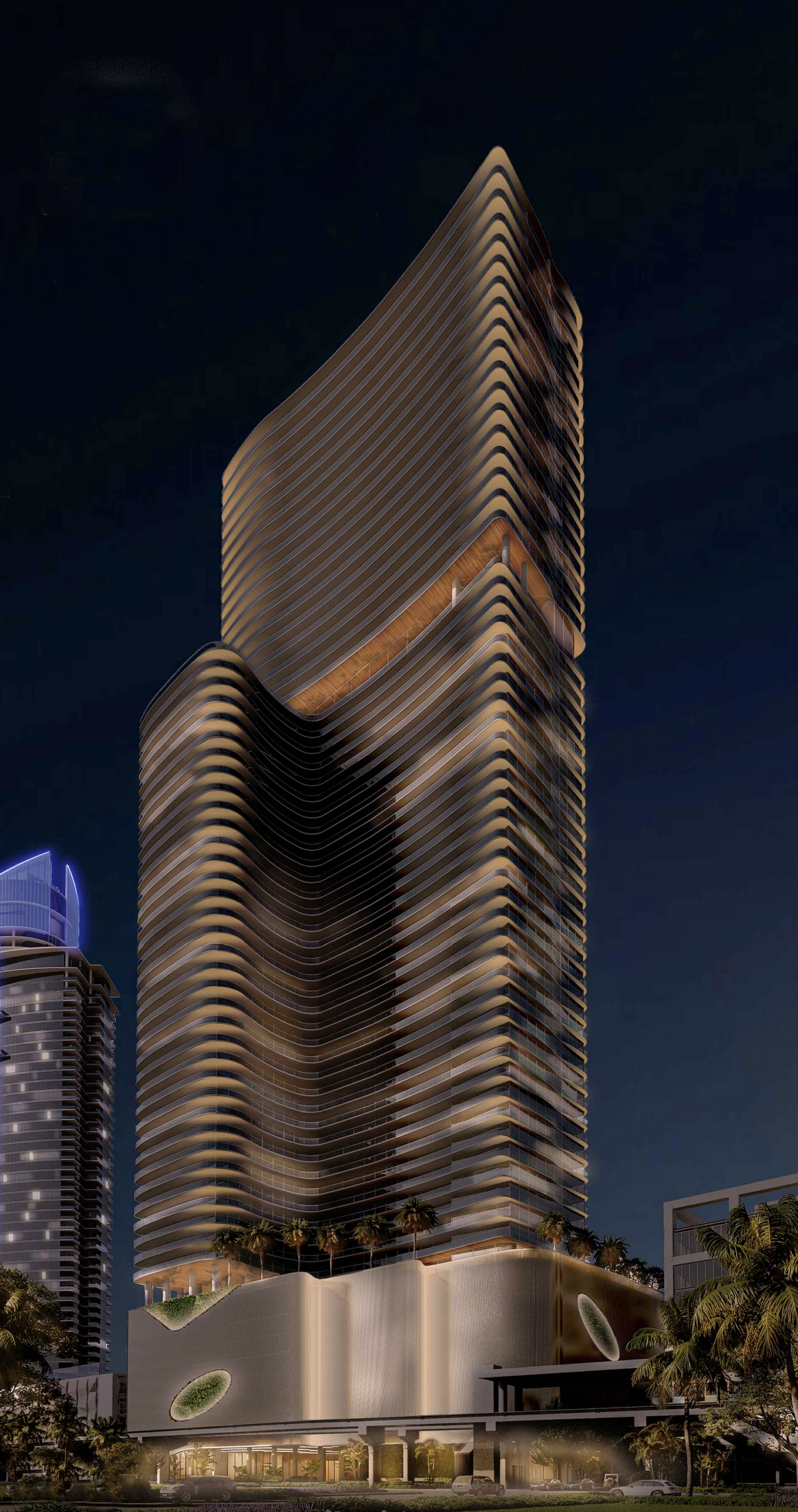
Rendering of 1016 Northeast 2nd Avenue. Credit: Arquitectonica.
The proposed skyscraper will encompass 1,288,063 square feet, introducing 786 residential units, nearly 36,000 square feet of amenity spaces, 3,611 square feet of ground-floor retail, and 591 parking spaces. From cozy studio apartments to expansive four-bedroom layouts, the tower is set to offer residential units catering to a range of needs. As one ascends the building, the number of units per floor will decrease, making room for more spacious dwellings.
A vital feature of the project is the multitude of amenities spread across multiple levels, providing residents access to landscaped decks with pools, covered terraces, and inviting indoor spaces to enhance their living experience.

Rendering of 1016 Northeast 2nd Avenue. Credit: Arquitectonica.
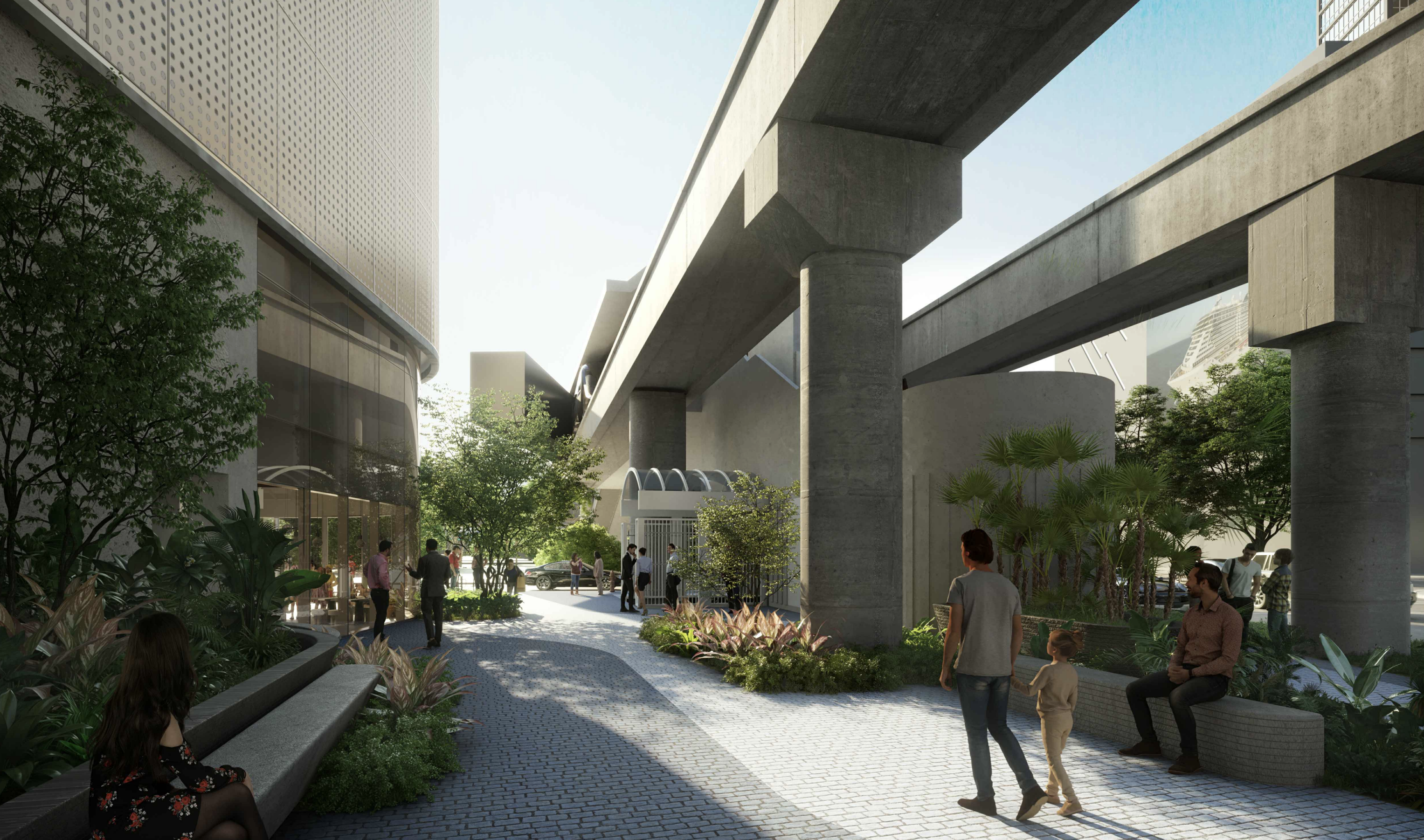
Rendering of 1016 Northeast 2nd Avenue. Credit: Arquitectonica.
In line with Arquitectonica’s design ethos, the tower’s facade will exhibit a break from conventional rectangular shapes, showcasing curved corners and delicate wave-like horizontal lines adorning all sides. The building’s exterior materials have been carefully selected to complement its design, featuring glass balconies, light gray smooth stucco walls, and a balanced mix of tinted and clear glass, further emphasized by silver aluminum mullions.
The Naftali Group is moving rapidly through the permitting stage, having already obtained FAA approval for the tower’s construction. With demolition permits now issued and if all subsequent steps proceed as planned, the firm could break ground on this impressive addition to Miami’s skyline before year’s end.
Subscribe to YIMBY’s daily e-mail
Follow YIMBYgram for real-time photo updates
Like YIMBY on Facebook
Follow YIMBY’s Twitter for the latest in YIMBYnews

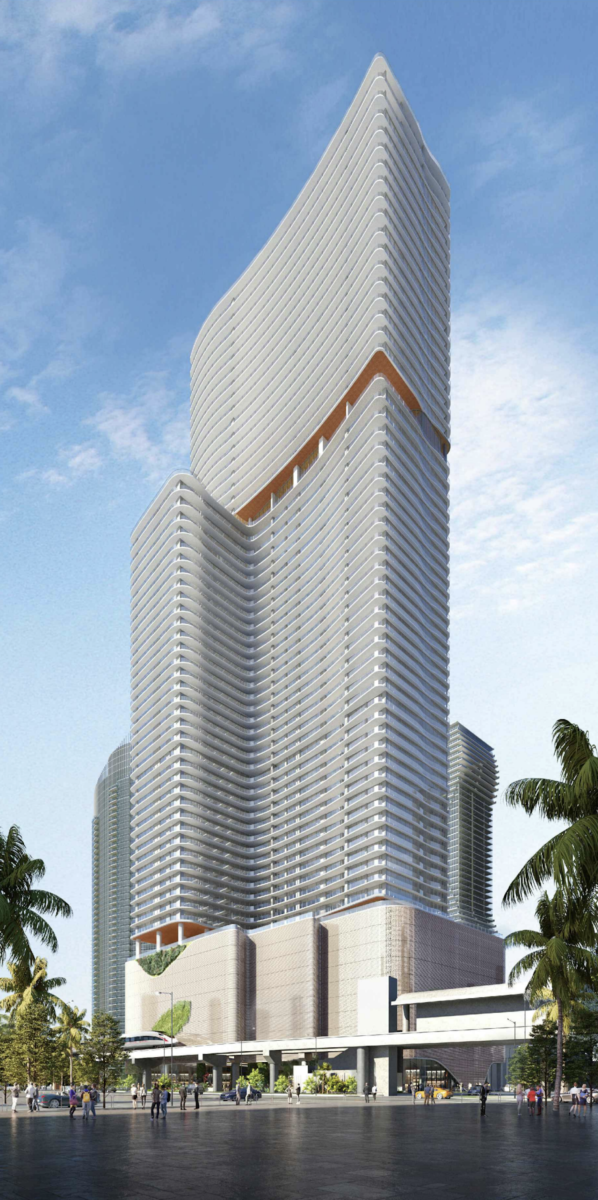
Be the first to comment on "Demolition Permit Issued For Miami Worldcenter Site Where Naftali Group’s 65-Story Tower Will Rise"