YIMBY stopped by 300 West Tyler Street to check on the construction progress of the 346-foot-tall ‘Aer‘ (Arts & Entertainment Residences) in Downtown Tampa, designed by Cube3 Architects and developed by a joint venture between American Land Ventures and Gazit Horizons. The 31-story tower, which recently topped out, is located in the heart of the River Arts District, directly across from the Straz Center for the Performing Arts, bound by West Tyler Street on the north and west, West Cass Street on the south, and North Macinnes Place on the east. The project will yield 334 residential units, a parking structure lined with 13,802 square feet of ground-floor retail space, and 514 parking spaces above it. Coastal Construction is the general contractor.
Recent aerial photos provide a glimpse into the progress made on the exterior and glazing work of the 346-foot-tall tower and the adjacent 8-story parking and retail structure. Advancements include the cinder block wall assemblies, nearly reaching the residential tower’s top. Some sections have already been smoothed for waterproofing and subsequent stucco application. Window installation is well underway, with glass and aluminum framing elements installed as high as the 24th floor.
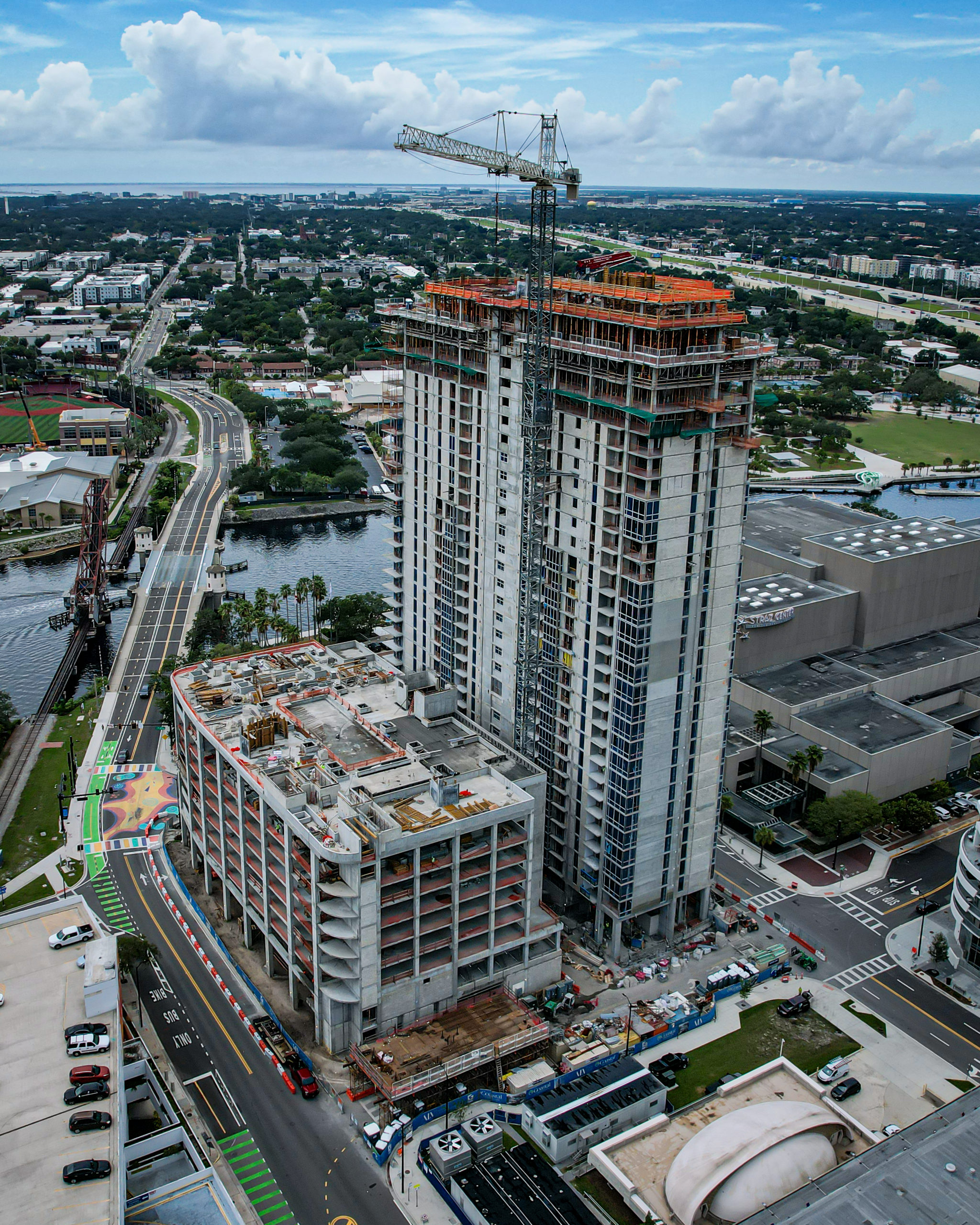
Aer. Photo by Oscar Nunez.
Work is underway on the amenity roof of the parking and retail structure, offering residents access to an array of impressive amenities. The ongoing construction can be seen in the photo below, showcasing bits of structural work and the final stages of formwork completion. These amenities include a resort-inspired pool of over 20,000 square feet, cabanas, hammock gardens, and a yoga lawn.
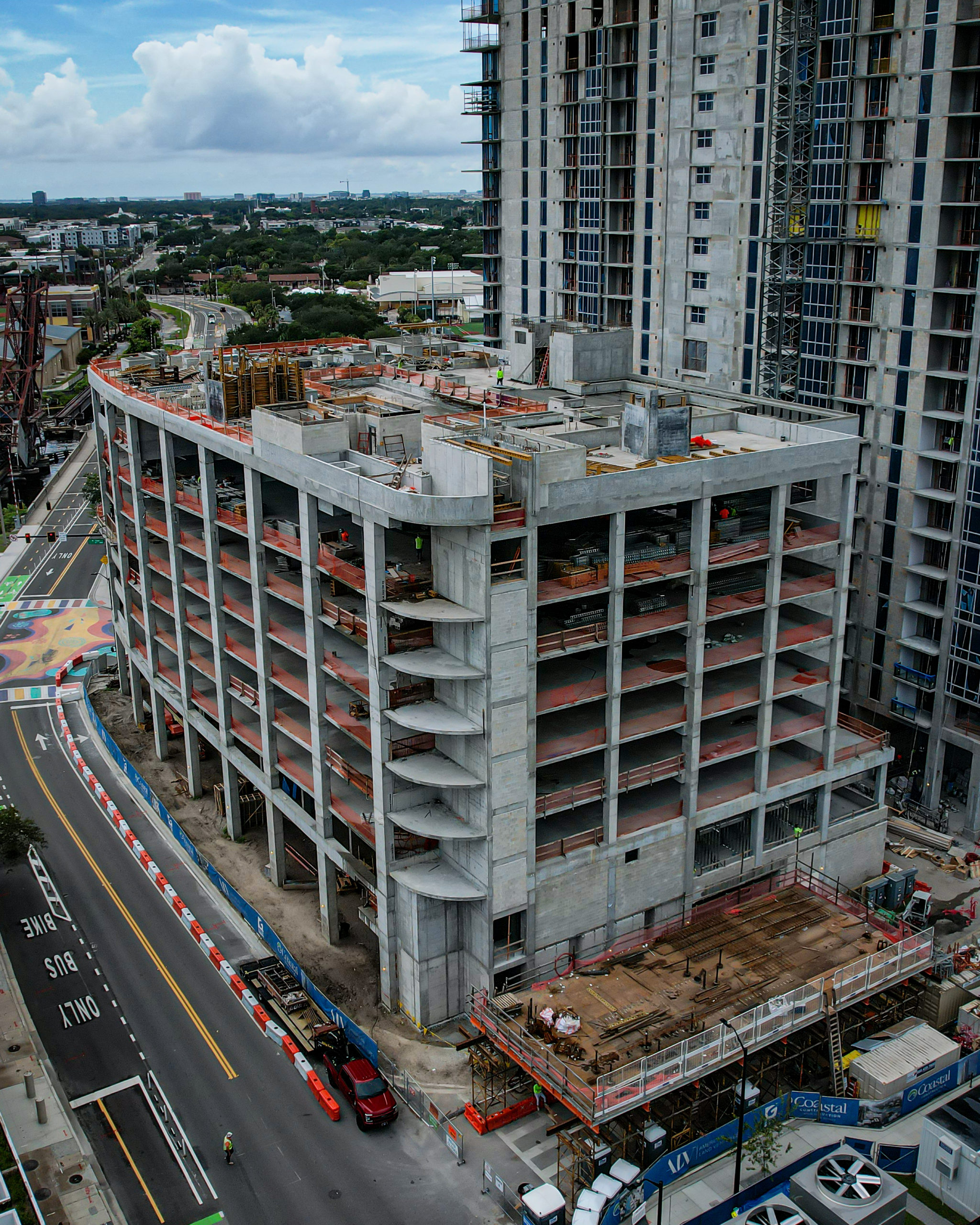
Aer. Photo by Oscar Nunez.
The following images offer a more detailed view of the ongoing glazing work. The windows being installed along the northeast corner of the building showcase a bay window style consisting of three tiers of floor-to-ceiling panels with silver mullions. Wider bay-style windows with balconies are being installed on the tower’s northwest corner.
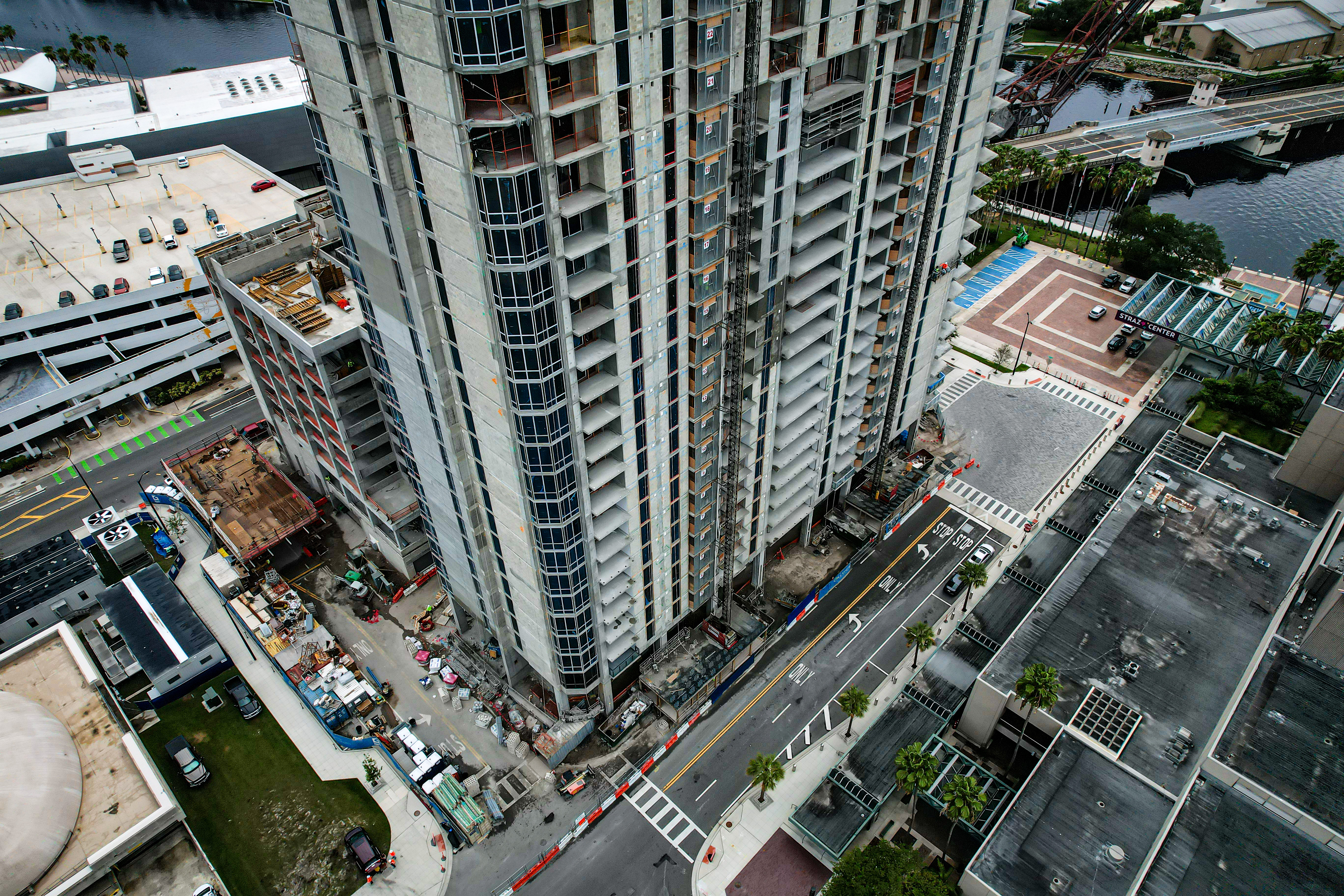
Aer. Photo by Oscar Nunez.
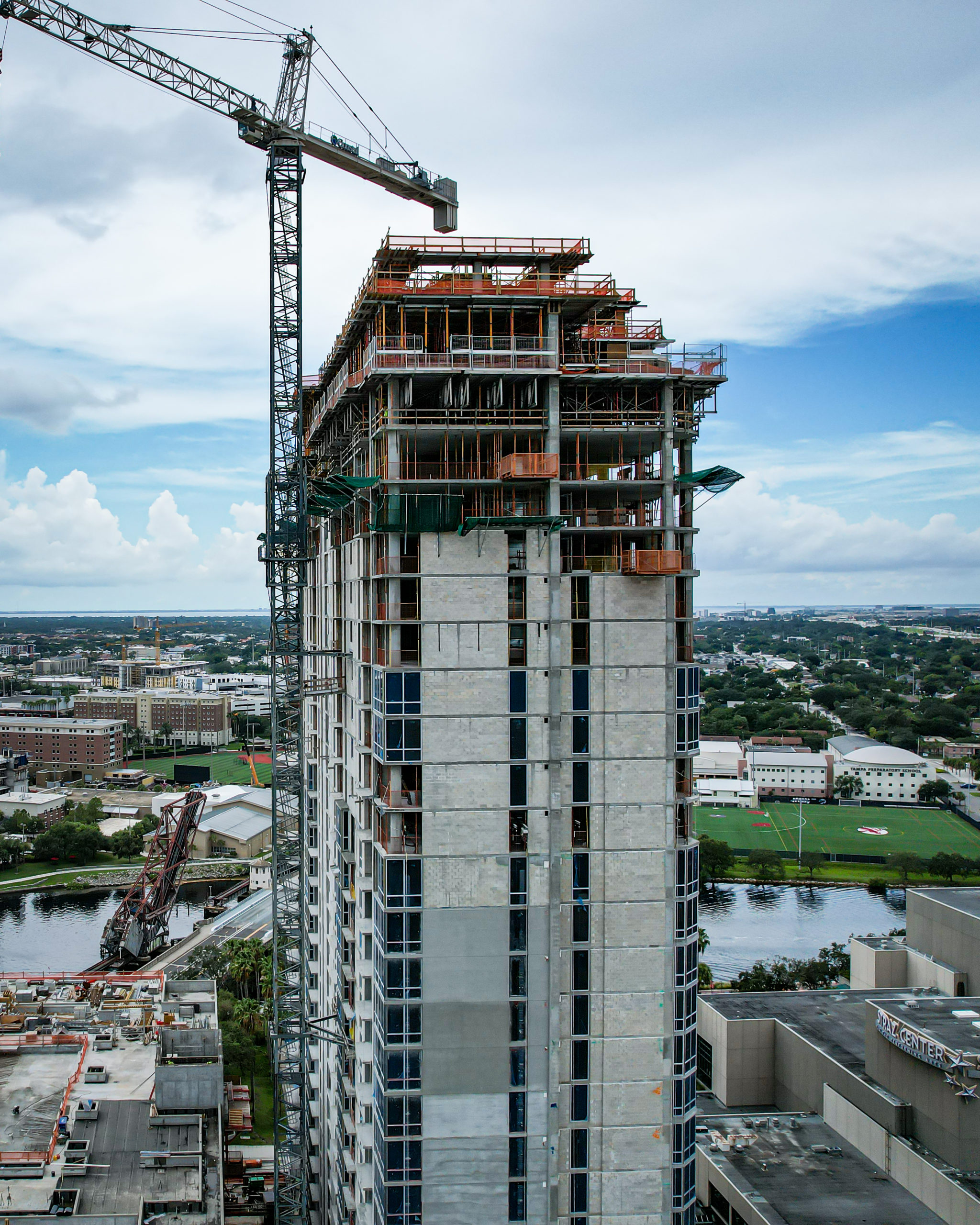
Aer. Photo by Oscar Nunez.
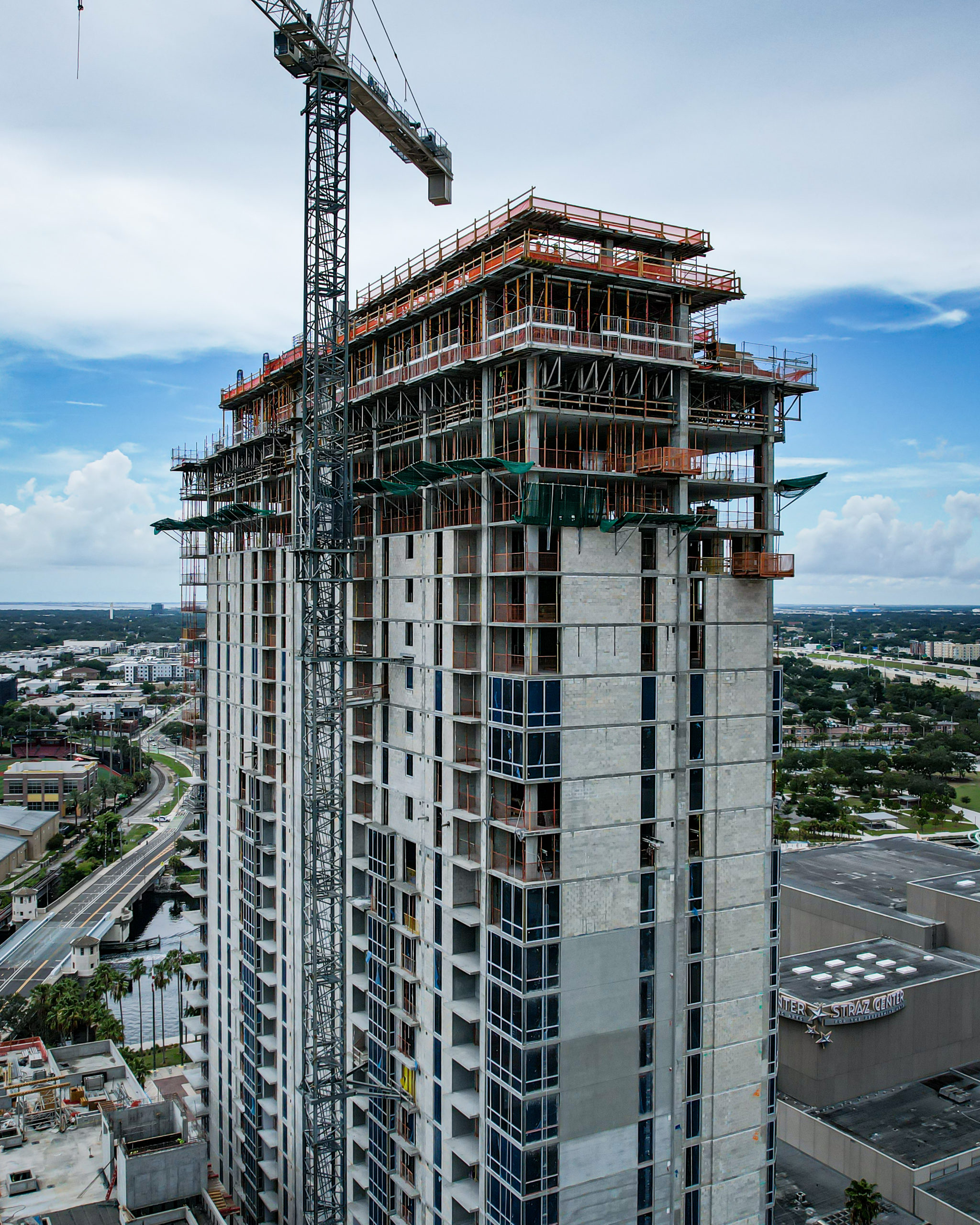
Aer. Photo by Oscar Nunez.
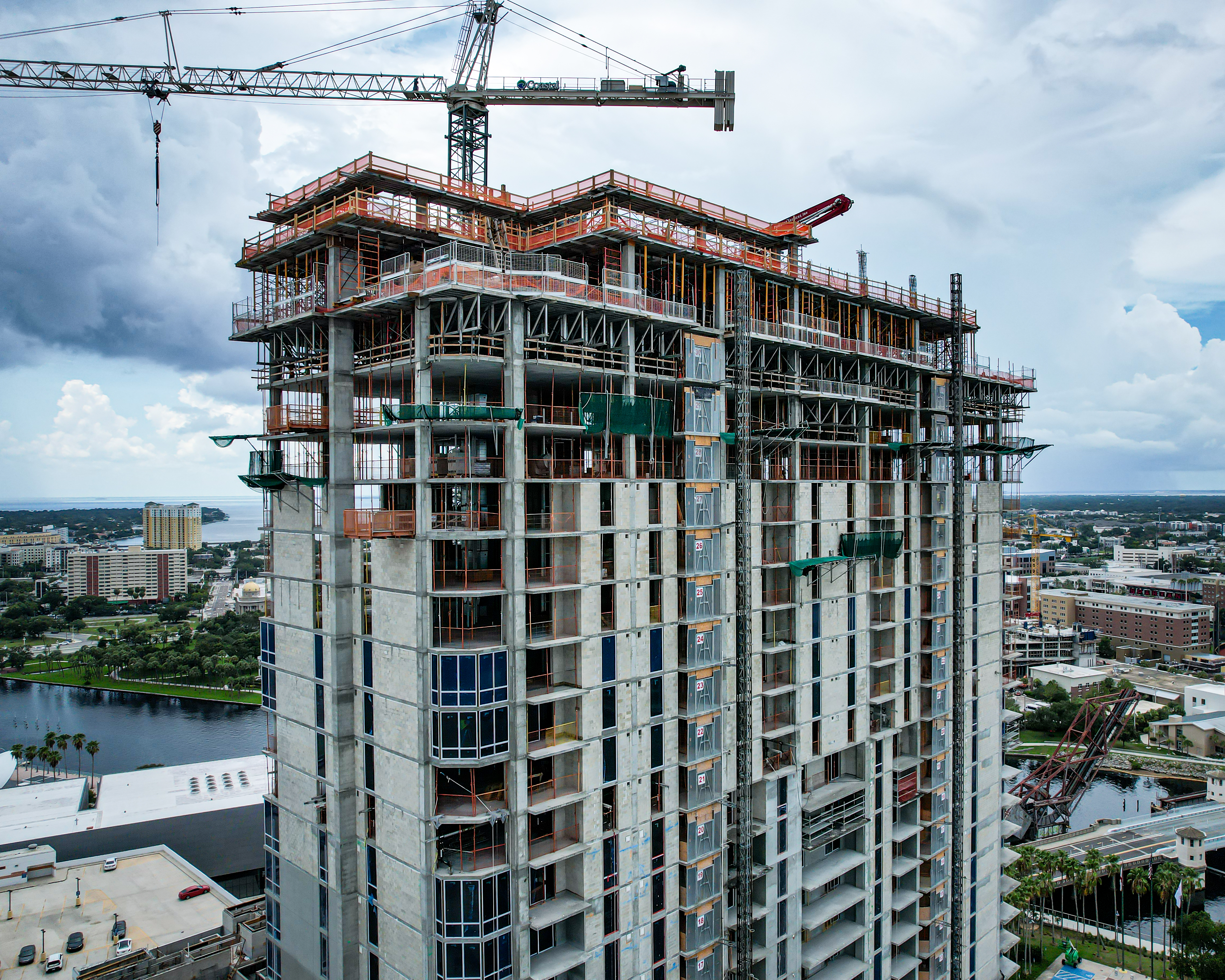
Aer. Photo by Oscar Nunez.
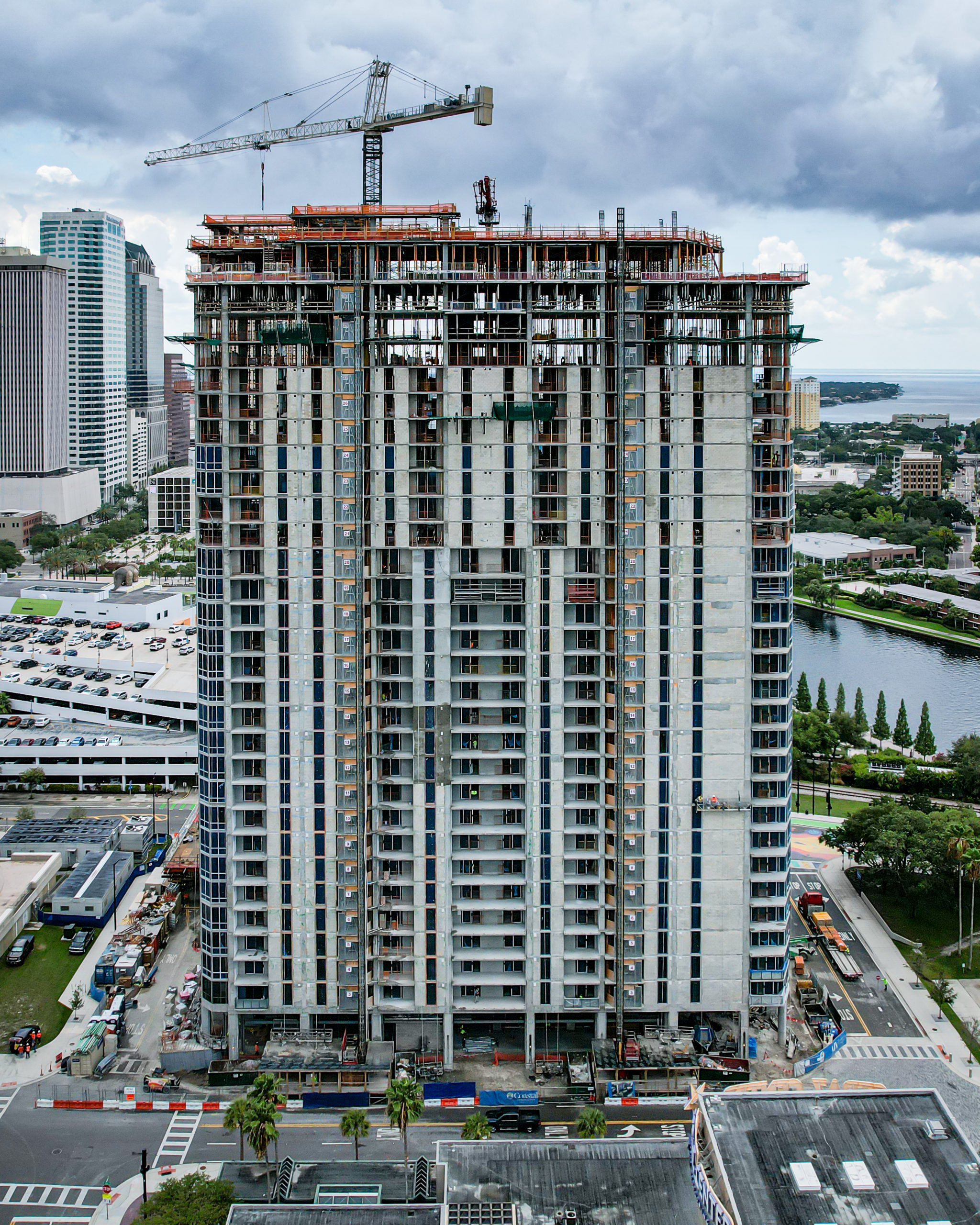
Aer. Photo by Oscar Nunez.
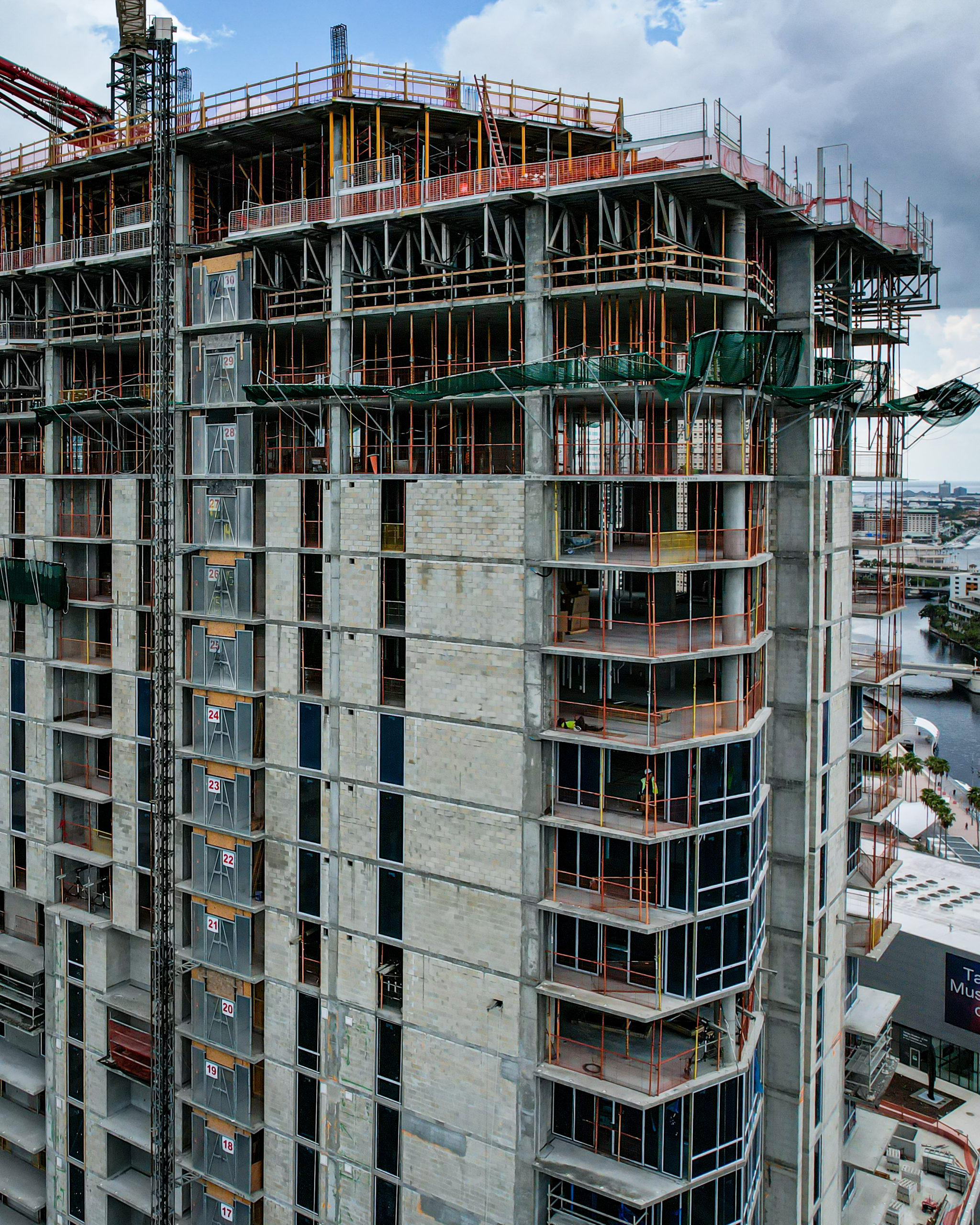
Aer. Photo by Oscar Nunez.
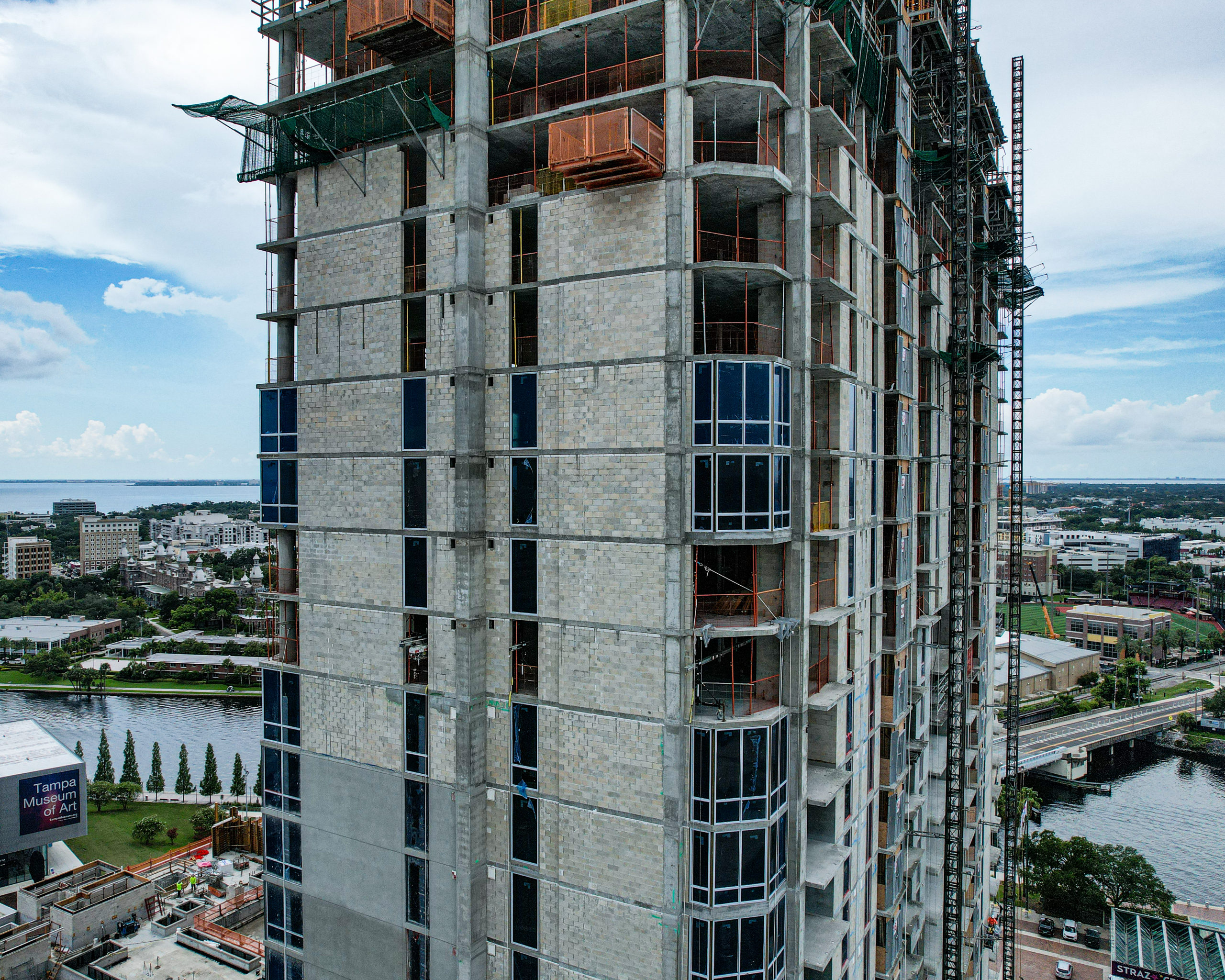
Aer. Photo by Oscar Nunez.
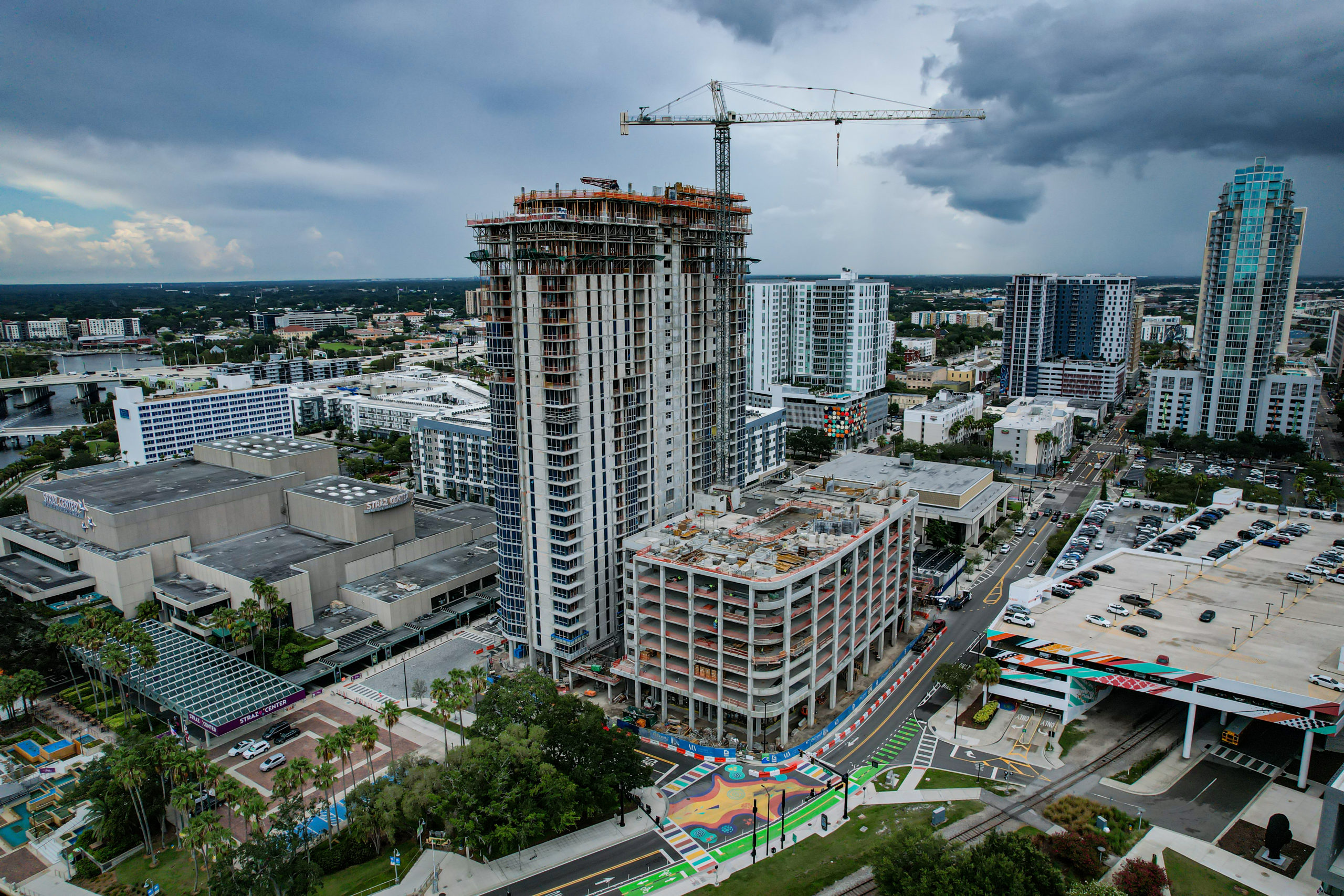
Aer. Photo by Oscar Nunez.
According to the project renderings, a mesh screen with chevron patterns will conceal the rooftop mechanicals from public view. This design choice will also be replicated along the parking structure for a cohesive aesthetic.
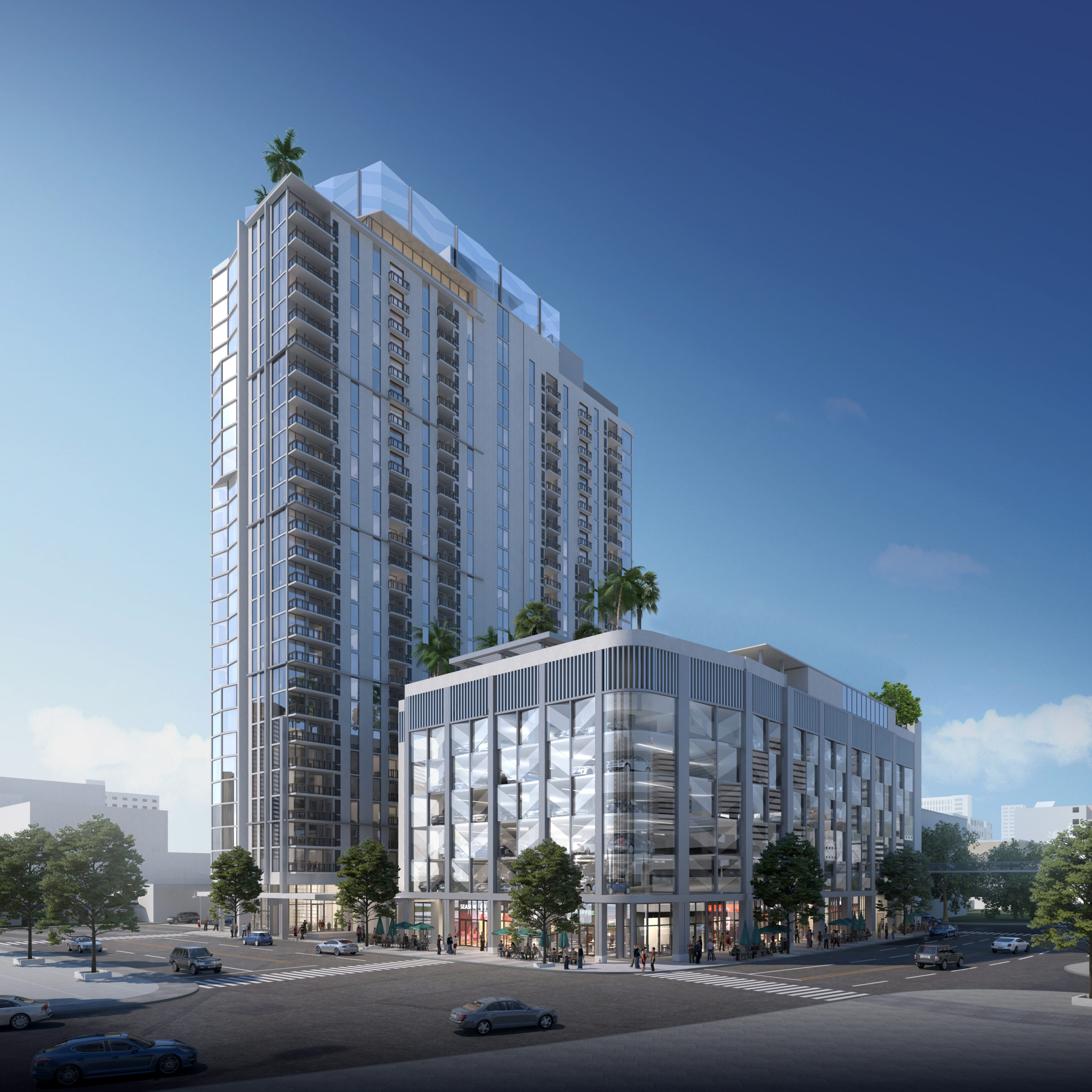
Arts and Entertainment Residences. Credit: CUBE 3.

Aer Tampa – Pool. Credit: American Land Ventures.
Residential units will be available in studio, one-bedroom, two-bedroom, and three-bedroom floor plans. Other amenities include an expansive co-work lounge with private offices, smart whiteboards, and over 7,000 square feet of private air-conditioned storage. The ground-level retail space will span 13,802 square feet, while the parking component will provide 514 parking spaces above it.
Baker Concrete Construction is the shell contractor. Power Design Inc. is the electrical contractor. Right Way Plumbing Co. is the plumbing contractor. IBA Consultants Inc. is the envelope consultant. Coastal Metal is handling the metal scope.
Construction is projected to complete during the latter half of 2024.
Subscribe to YIMBY’s daily e-mail
Follow YIMBYgram for real-time photo updates
Like YIMBY on Facebook
Follow YIMBY’s Twitter for the latest in YIMBYnews

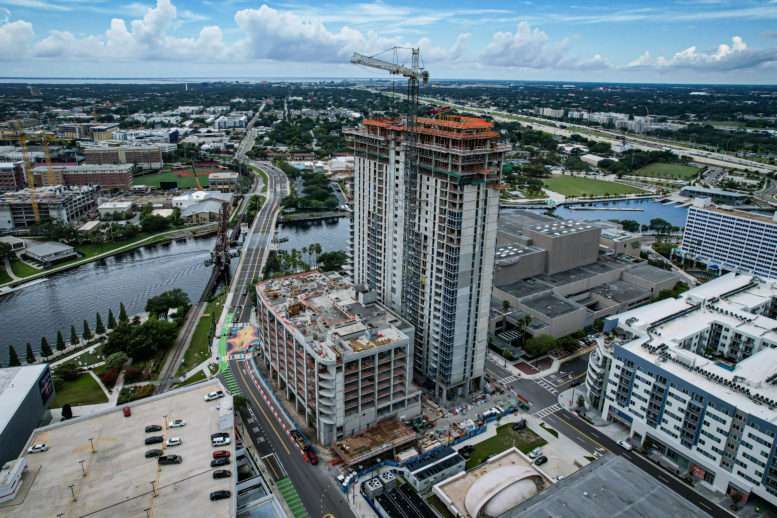
Be the first to comment on "YIMBY Checks In On 31-Story ‘Aer’ Under Construction At 300 West Tyler Street In Downtown Tampa"