128 SW 7th Street Owner LLC, an affiliate of Chicago-based Focus Development Inc (Focus) – a vertically integrated development and construction company, has filed a pre-application meeting request for the preliminary review of a proposed 39-story development at 128 Southwest 7th Street in the Brickell financial district. The 415-foot-tall structure, dubbed Miami Starlite, would replace the shuttered 28-year-old Starlite East Motel and yield 685,710 gross square feet of space, including 516 residential units, ground-floor retail, amenity spaces, and approximately 506 off-street parking spaces. The architect leading the design is San Francisco-based Gensler.
The 1-acre through-block development site has frontages on both Southwest 7th and 8th Streets, located in the middle of the block between Southwest 1st and 2nd Avenues in the Brickell financial district. The former 2-story Starlite East Motel would be demolished. Focus paid OPTIMUM USA BRICKELL 2 LLC $28 million for the property last year. The filing includes conceptual renderings and is still subject to change considering this is a preliminary review.
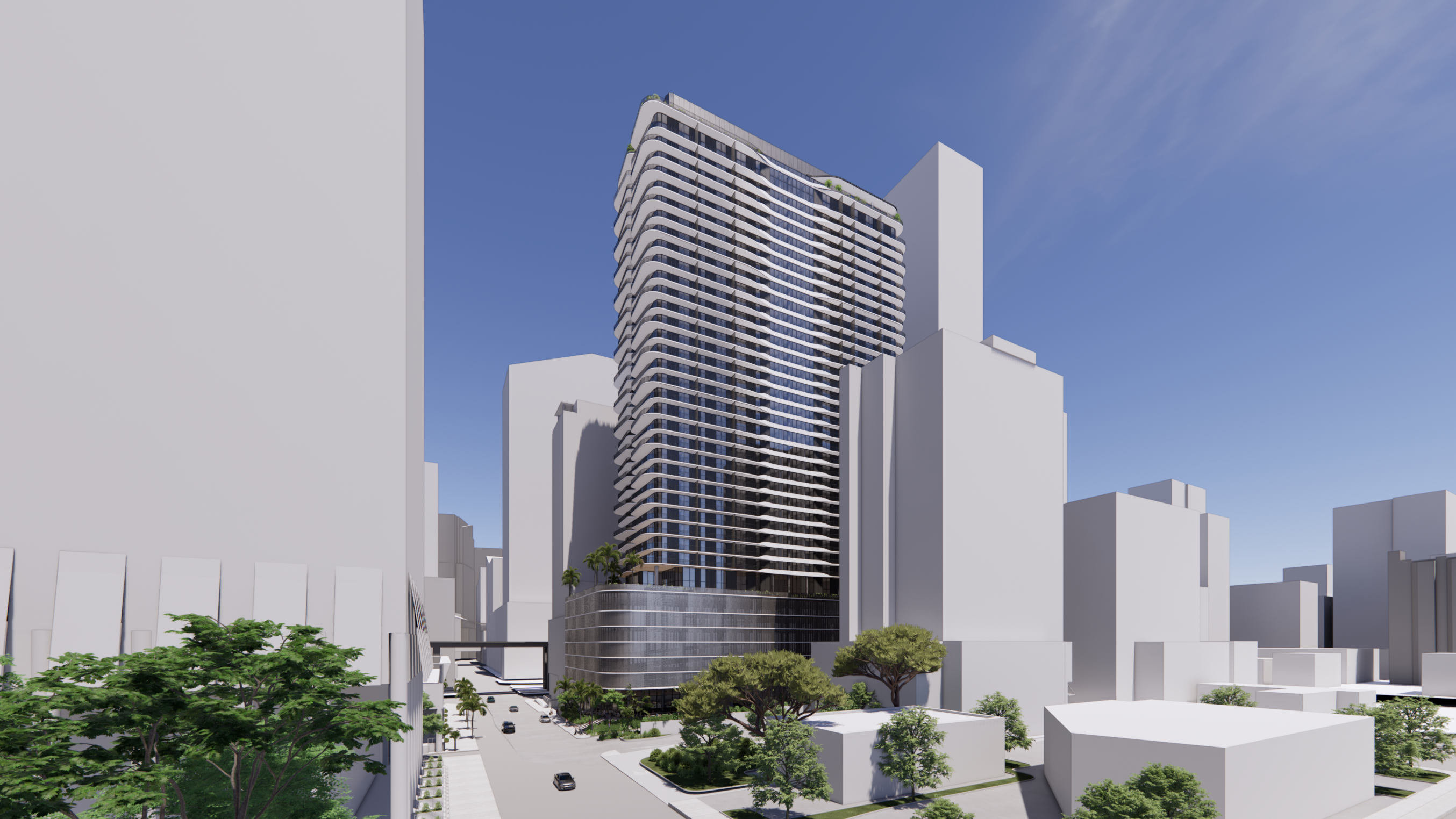
Miami Starlite. Designed by Gensler. Credit: Focus.
The building design for Miami Starlite incorporates a diverse range of materials, as seen on the material board. The facade features a combination of metal and glass window systems and stucco, dark balcony guardrails, upturn concrete guardrails, a perforated metal panel system around the podium elevations, and thin curvilinear slab edges emphasizing the verticality and scale of the tower. Additionally, the corners of the building are elegantly curved, adding a distinctive touch to its overall appearance.
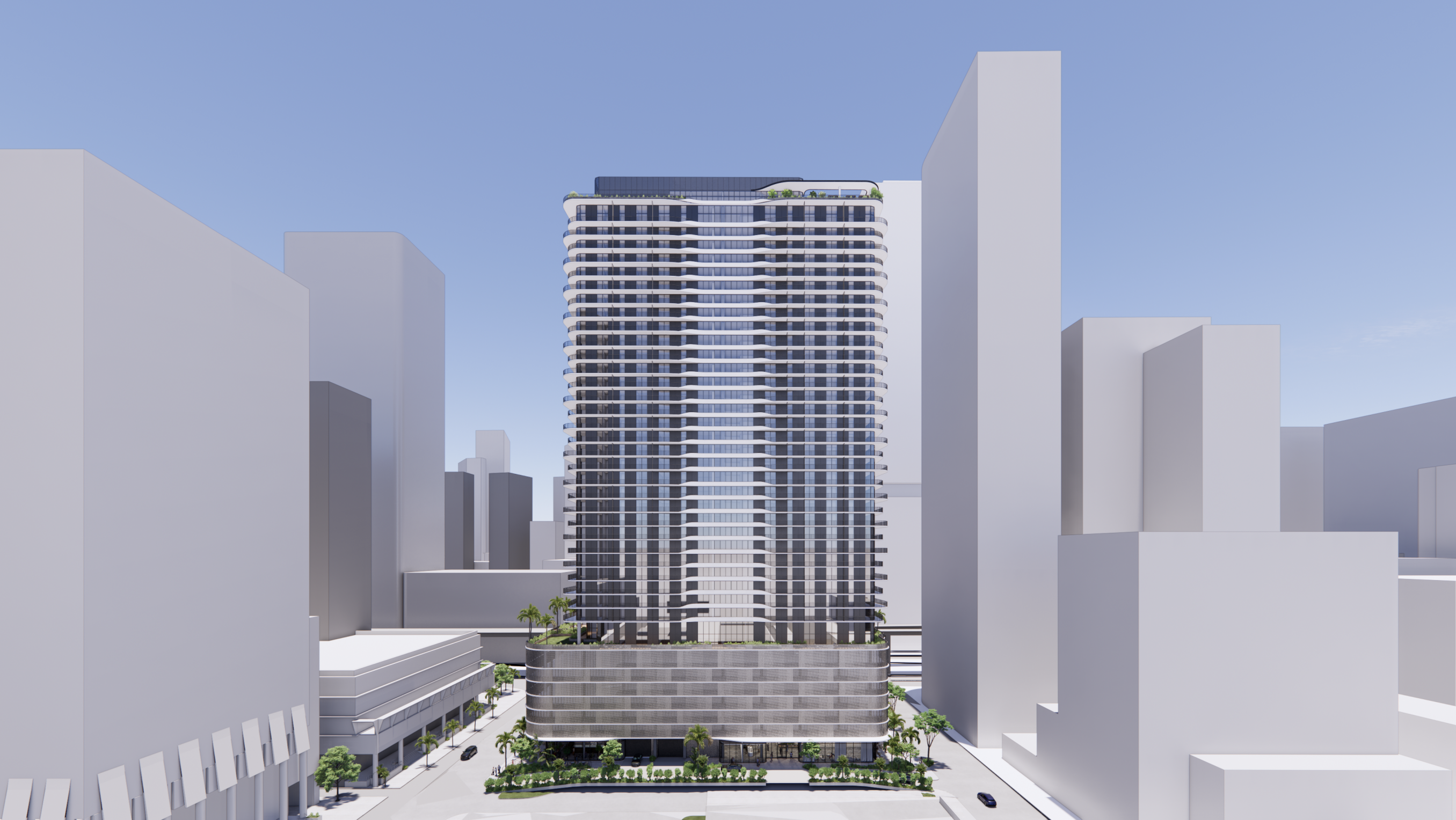
Miami Starlite. Designed by Gensler. Credit: Focus.
As per the filing’s written statement, Javier F. Aviñó, Partner at Bilzin Sumberg stated, “The proposed development will be designed to increase density in the urban core, improve mobility, and promote an enhanced pedestrian environment, in furtherance of the intent of the RTZ Metromover Subzone pursuant to Section 33C-15(A) of the County Code.”
Residential units would come in studio through three-bedroom floor plans, ranging from 481 to 1,416 square feet and likely offered as rentals.
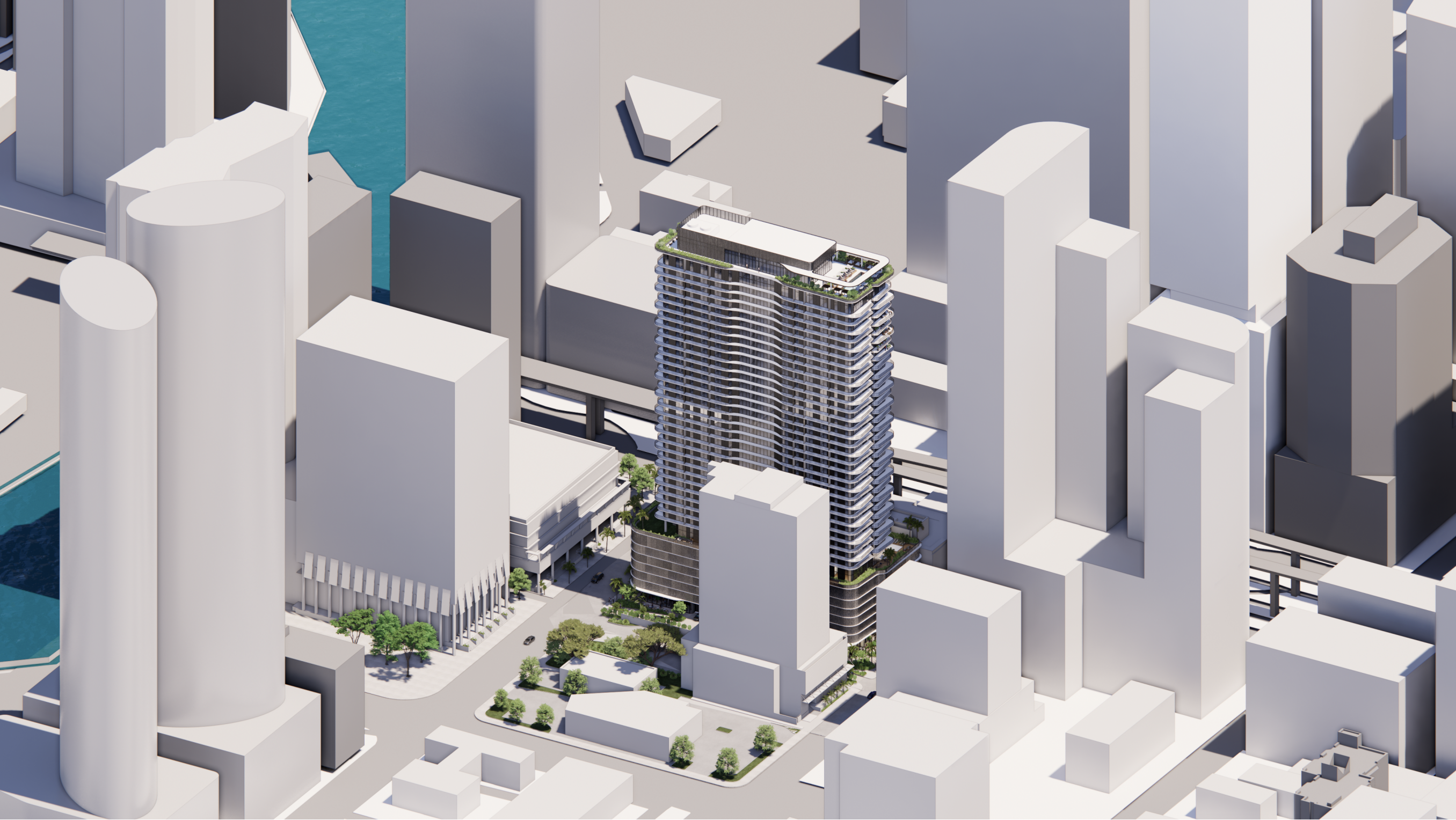
Miami Starlite. Designed by Gensler. Credit: Focus.
Residents will enjoy access to two levels of amenities, with the first set on the 8th floor and the rooftop on the 39th floor. The 8th-floor amenities comprise a beautifully landscaped deck with paved walkways, outdoor lounges, fitness areas, a dog run, a dog spa, a grill bar, a fitness center, and a refreshing cold plunge and lap pool. Residents will find another landscaped deck on the rooftop, a game room, a party room, a grill bar, multiple lounges, and an inviting pool area.
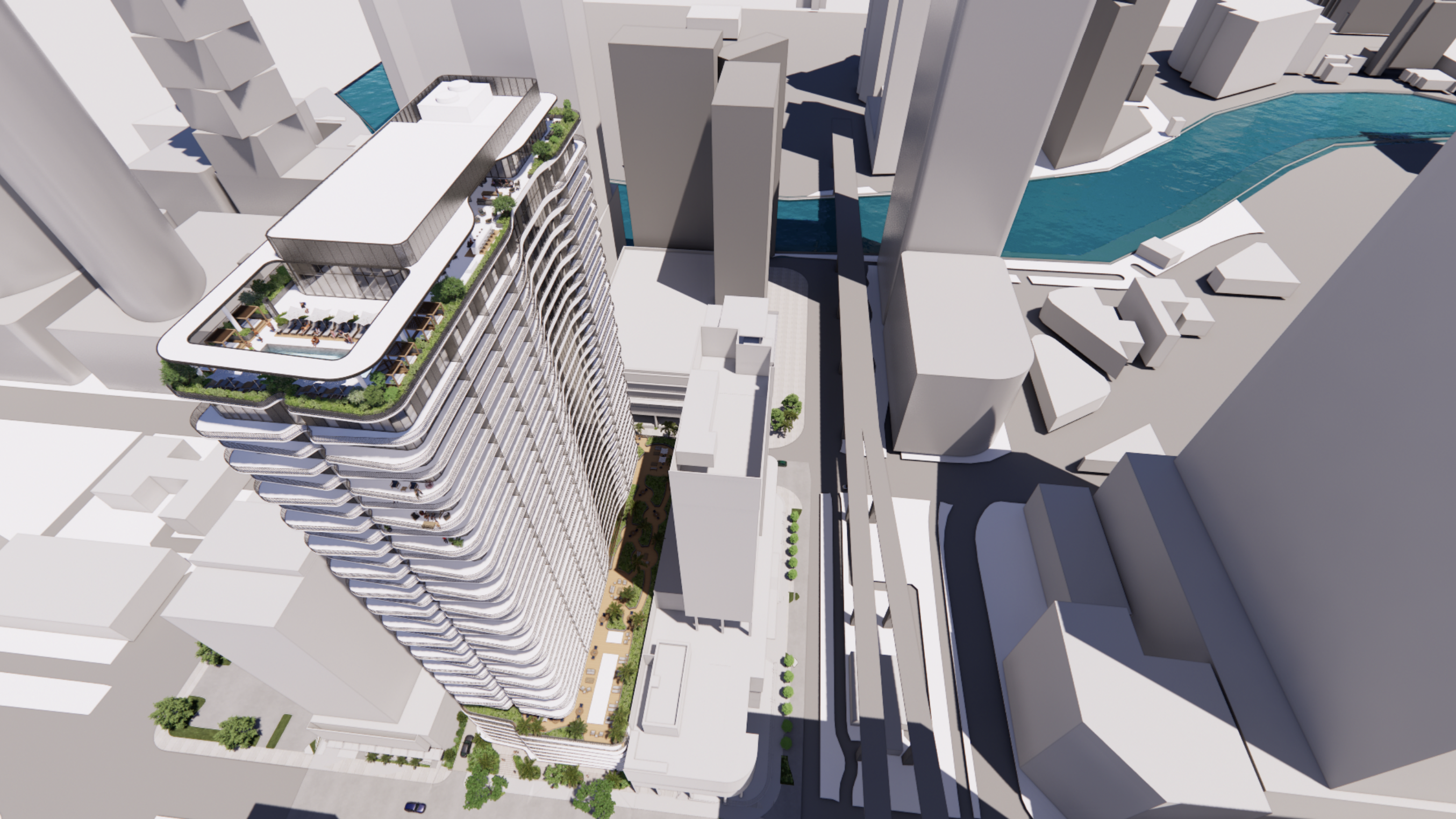
Miami Starlite. Designed by Gensler. Credit: Focus.
The landscape architect has not been disclosed yet, but the plans indicate that lush landscaping is intended for the project’s open spaces.
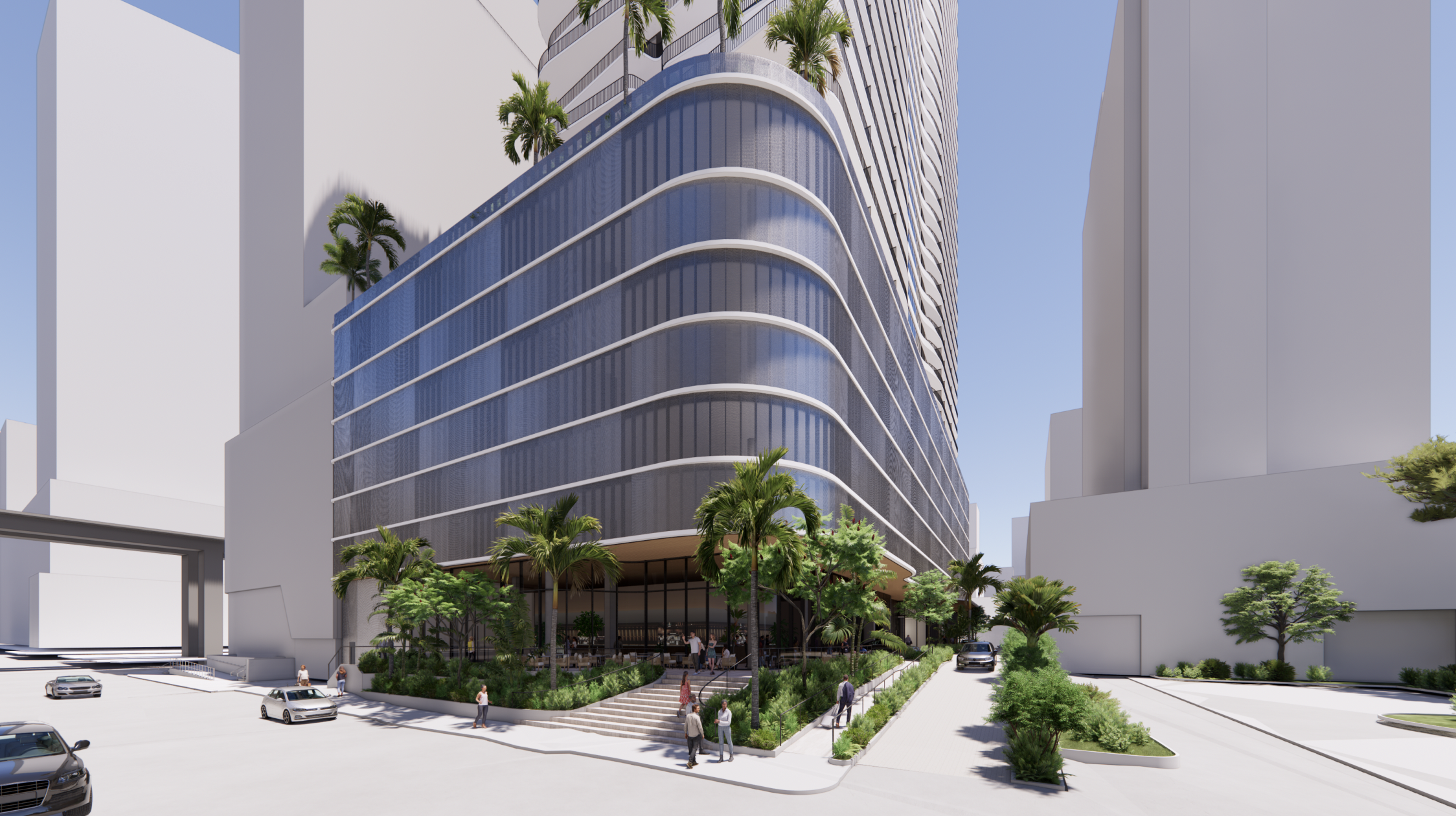
Miami Starlite. Designed by Gensler. Credit: Focus.
The retail components would be located on opposite sides of the ground floor.
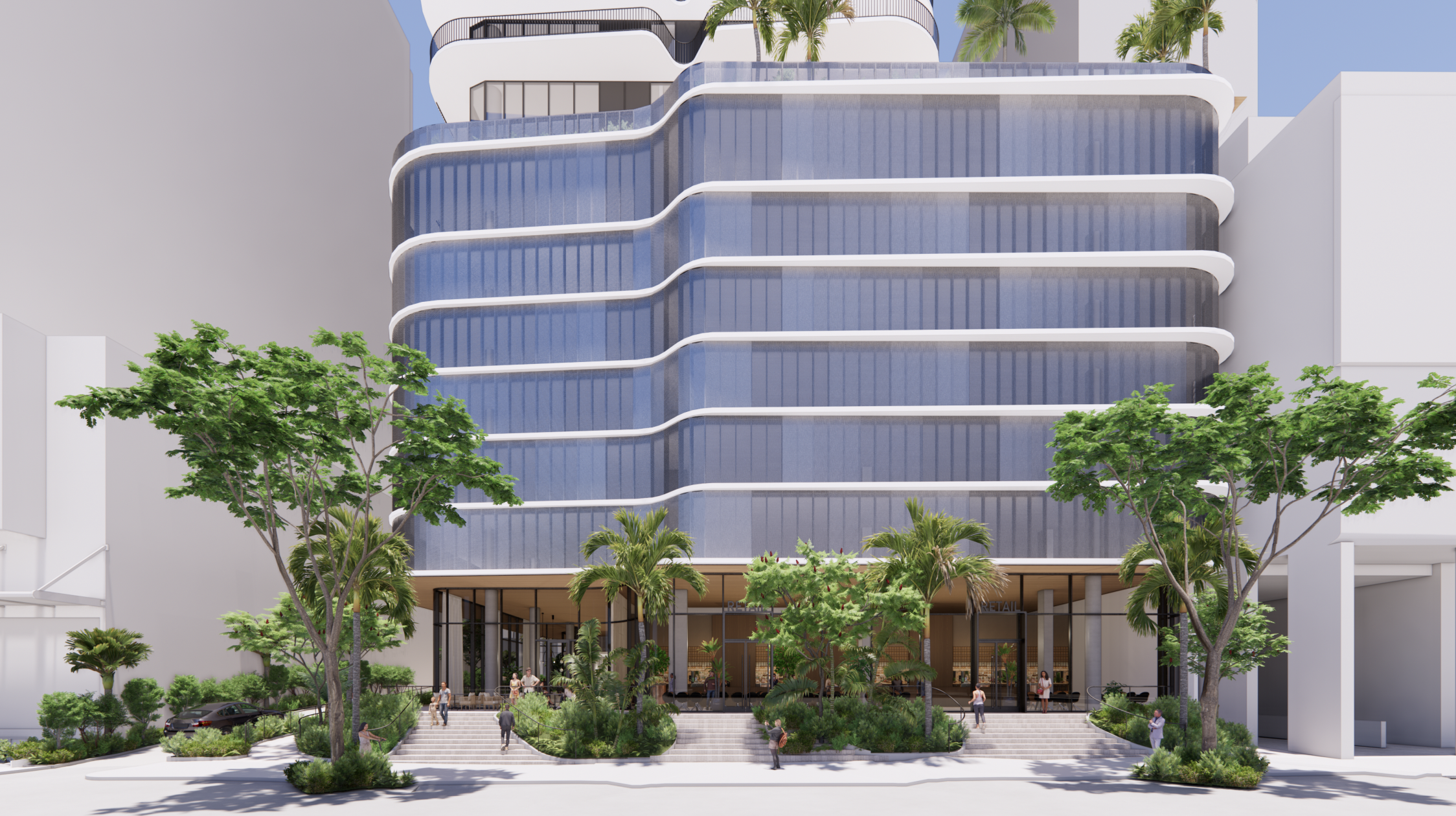
Miami Starlite. Designed by Gensler. Credit: Focus.
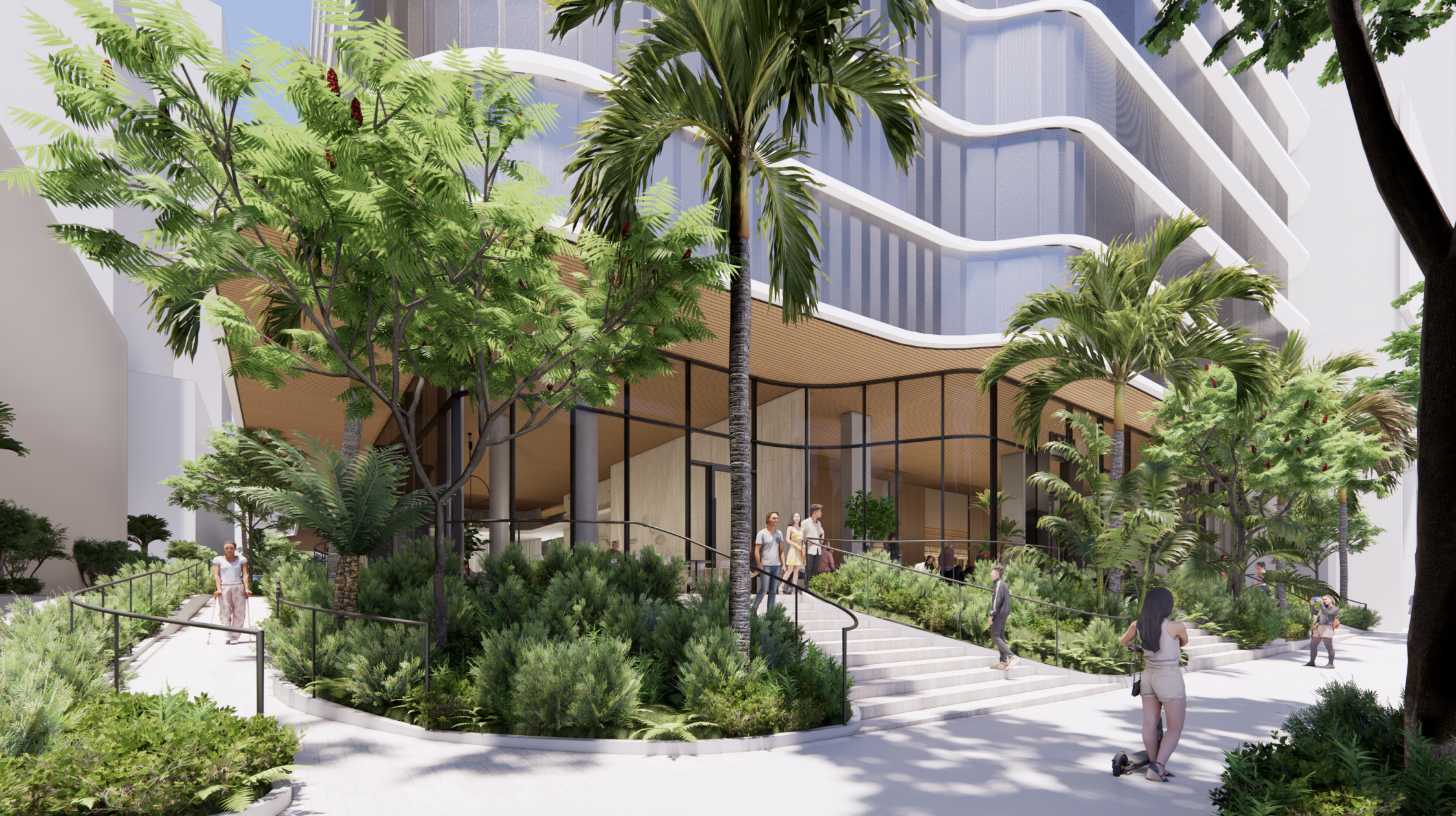
Miami Starlite. Designed by Gensler. Credit: Focus.
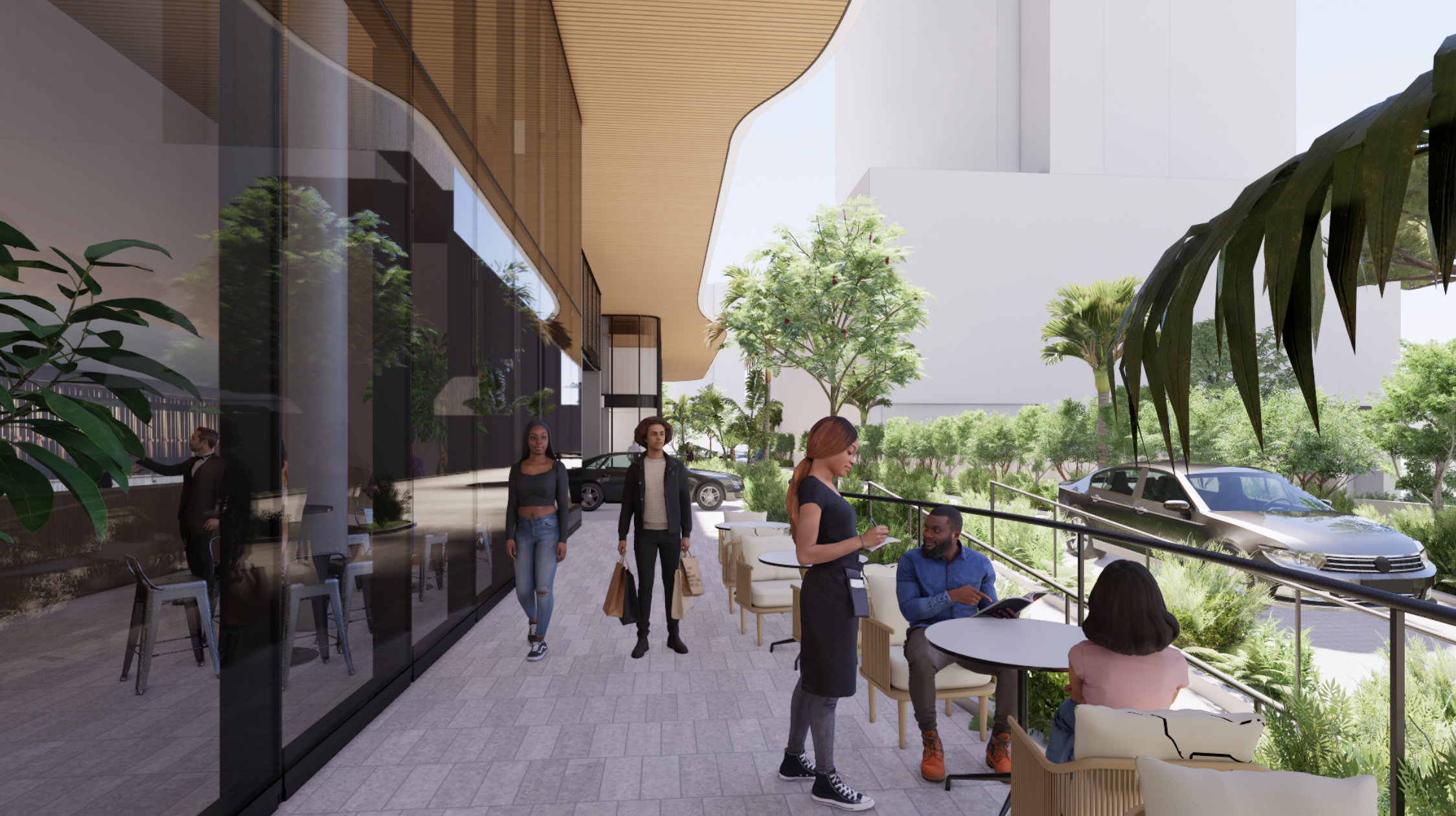
Miami Starlite. Designed by Gensler. Credit: Focus.
The requested pre-application meeting date is August 16, 2023.
Subscribe to YIMBY’s daily e-mail
Follow YIMBYgram for real-time photo updates
Like YIMBY on Facebook
Follow YIMBY’s Twitter for the latest in YIMBYnews

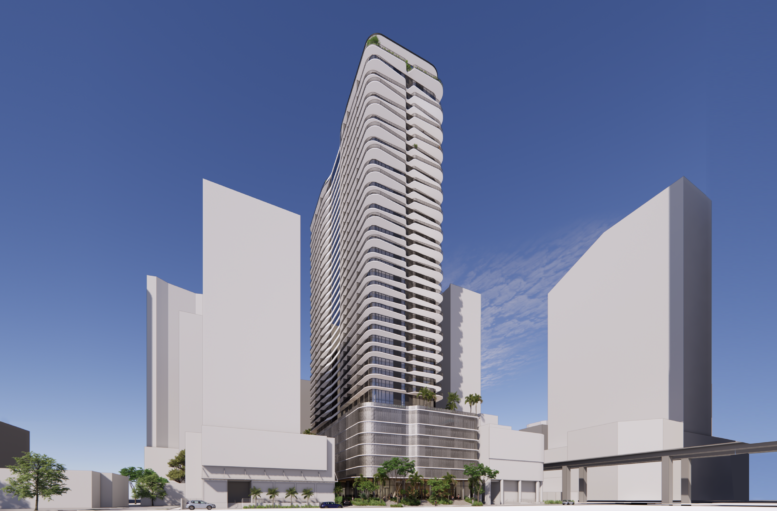
I am interested in rent at 128 Southwest 7th Street