Renderings have been unveiled for 419 Northeast 19th Street, a 55-story multifamily residential project slated for a 14,190-square-foot triangular plot in Miami’s Edgewater neighborhood, near Margaret Pace Park and Biscayne Bay, precisely where North Bayshore Boulevard and Northeast 4th Avenue converge. The acclaimed New York-based architectural firm, Fogarty Finger, designed the project. It is being developed by 419 NE 19th Street Owner LLC, a joint venture between SB Development led by Joseph Stern and Hazelton Capital Group, based in New York. The proposed tower is set to soar to a height of 641 feet, making it a prominent addition to Miami’s skyline. Within its 553,673 square feet of space, the tower will accommodate 463 residential units, a wealth of amenities spread across three levels, and an indoor parking facility capable of housing up to 172 vehicles. The plans for this project have been officially submitted and are scheduled for review by Miami’s Urban Development Review Board on October 18.
This project is supported by a high-caliber team of engineers and consultants, each contributing their expertise to ensure its success. DLR Engineering, Inc. is the structural engineer, while JALRW Engineering Group is the mechanical, electrical, and plumbing (MEP) engineer. Kimley-Horn, a multifaceted consultancy firm, plays a crucial role in multiple aspects of the project, serving as the parking consultant, civil engineer, and landscape architect. SLS Consulting serves as the life safety consultant, and VDA Consulting Services, specializing in elevators, ensures that vertical transportation within the tower is efficient and reliable.
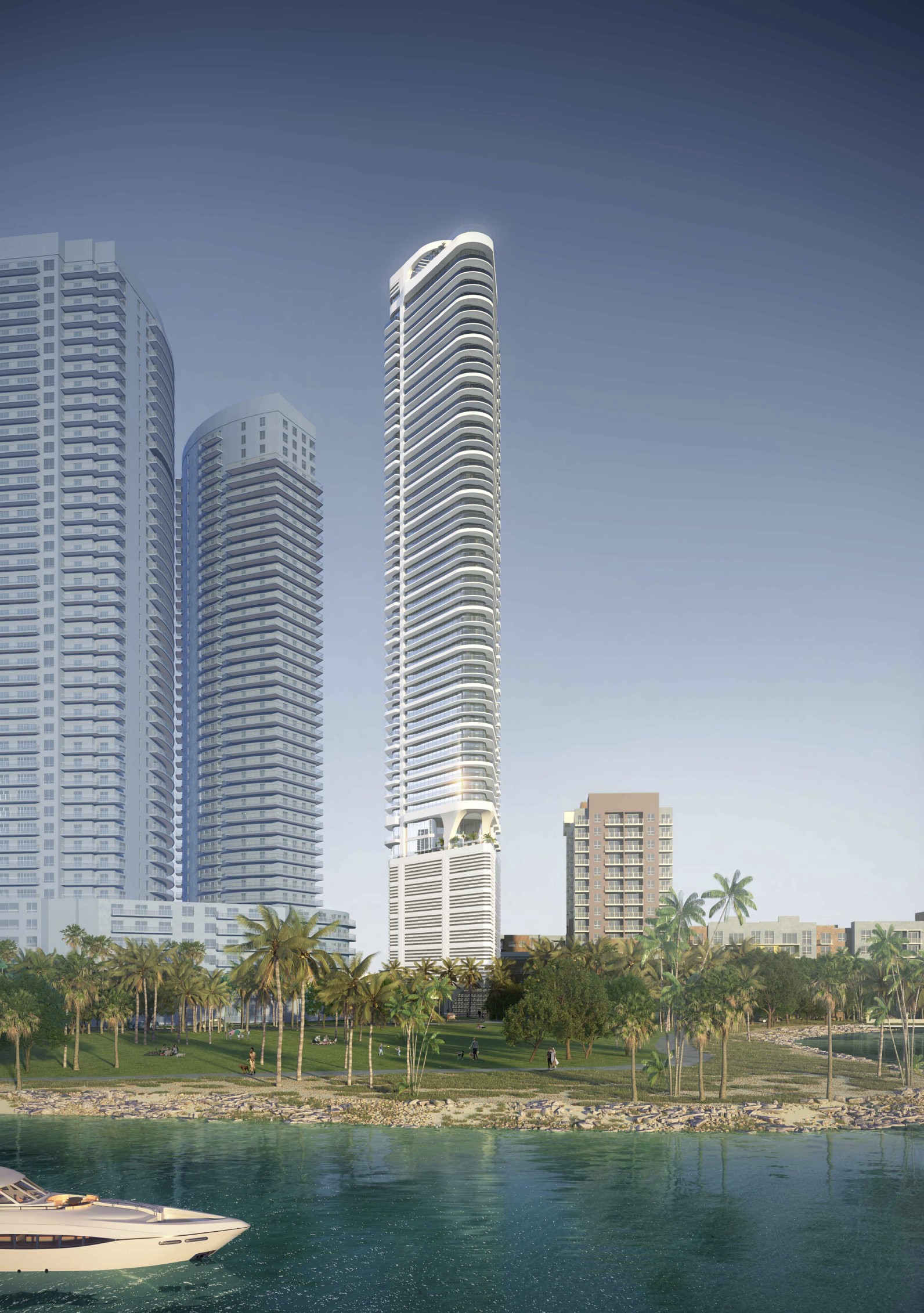
419 Northeast 19th Street. Credit: Fogarty Finger.
Fresh new renderings depict the slender and curved design of the tower, which will rise to just over 641 feet to the bulkhead, or 649 feet above mean sea level, the highest permitted building height by the FAA for the site. This marks Fogarty Finger’s first venture into the Miami market, renowned for their numerous iconic designs in New York, such as The Dime and 141 Willoughby in Brooklyn, as well as Nova in Long Island City, Queens. Their work captures the spirit of its surroundings while creating a layered sense of materiality and refinement, exemplified by the newly proposed tower at 419 Northeast 19th Street.
Fogarty Finger has a track record of delivering exceptional architectural solutions for projects with uniquely shaped development sites, and this new endeavor continues that trend. Given the unique dimensions and constraints of the site, the building takes on a triangular-trapezoidal structural profile to maximize space utilization. It boasts curved corners, striking horizontal lines, and a smooth white stucco finish for its concrete shell. Additionally, it features wraparound balconies with glass handrails and floor-to-ceiling glazing, blending seamlessly with its urban context. It’s well-positioned to become a standout architectural feature on Miami’s skyline, due to the design and location
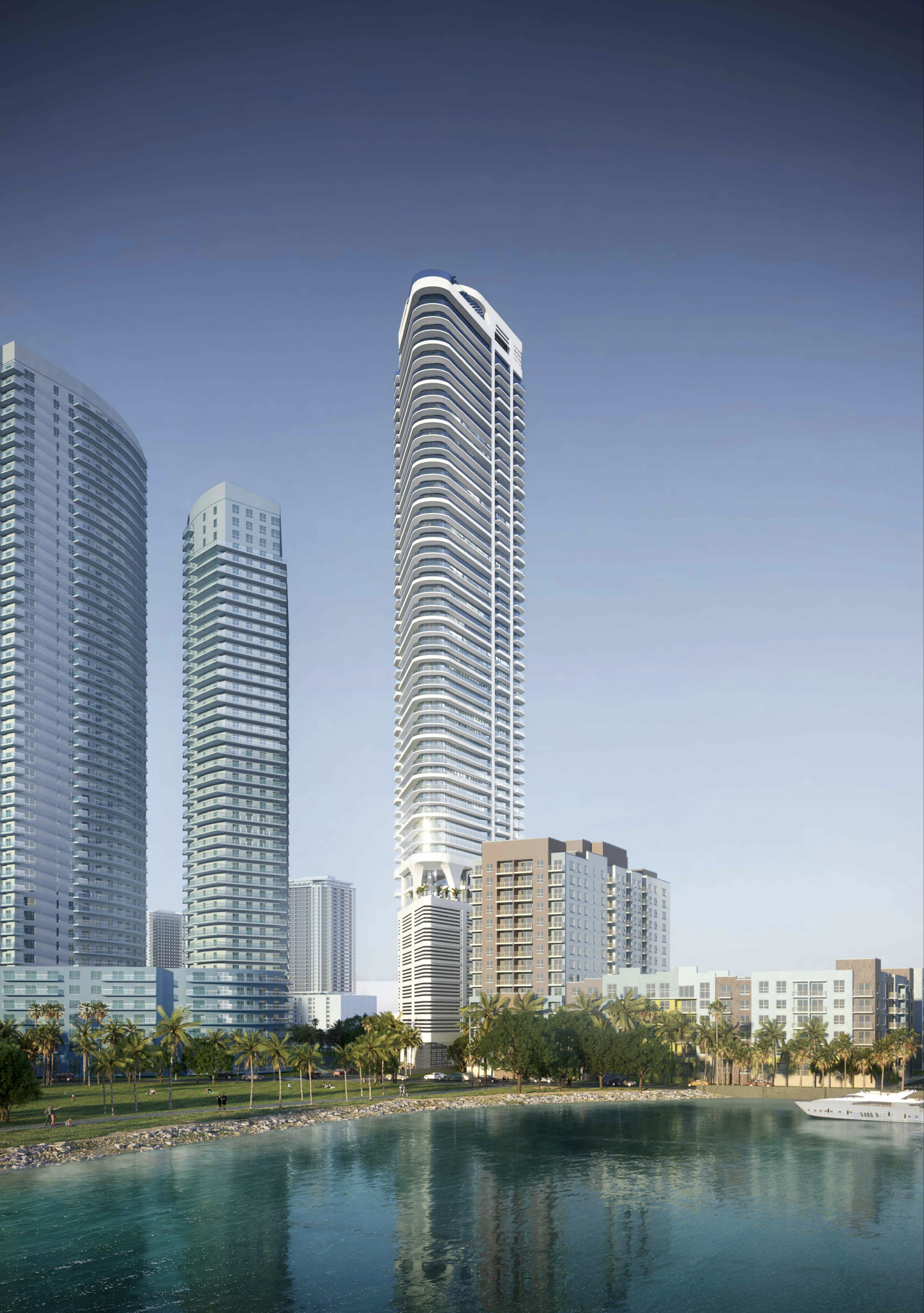
419 Northeast 19th Street. Credit: Fogarty Finger.
The tower’s base and crown gracefully share a common design language, exemplified by the facade adorned with sections of multiple groupings of long, narrow horizontal openings screened with aluminum. However, what truly distinguishes the crown is the elegantly curved motif originating from the rooftop slab, seamlessly extending into a concrete eyebrow that cantilevers over the amenity level. This architectural feature adds a touch of sophistication and character to the building’s crown, setting it apart in Miami’s evolving skyline.
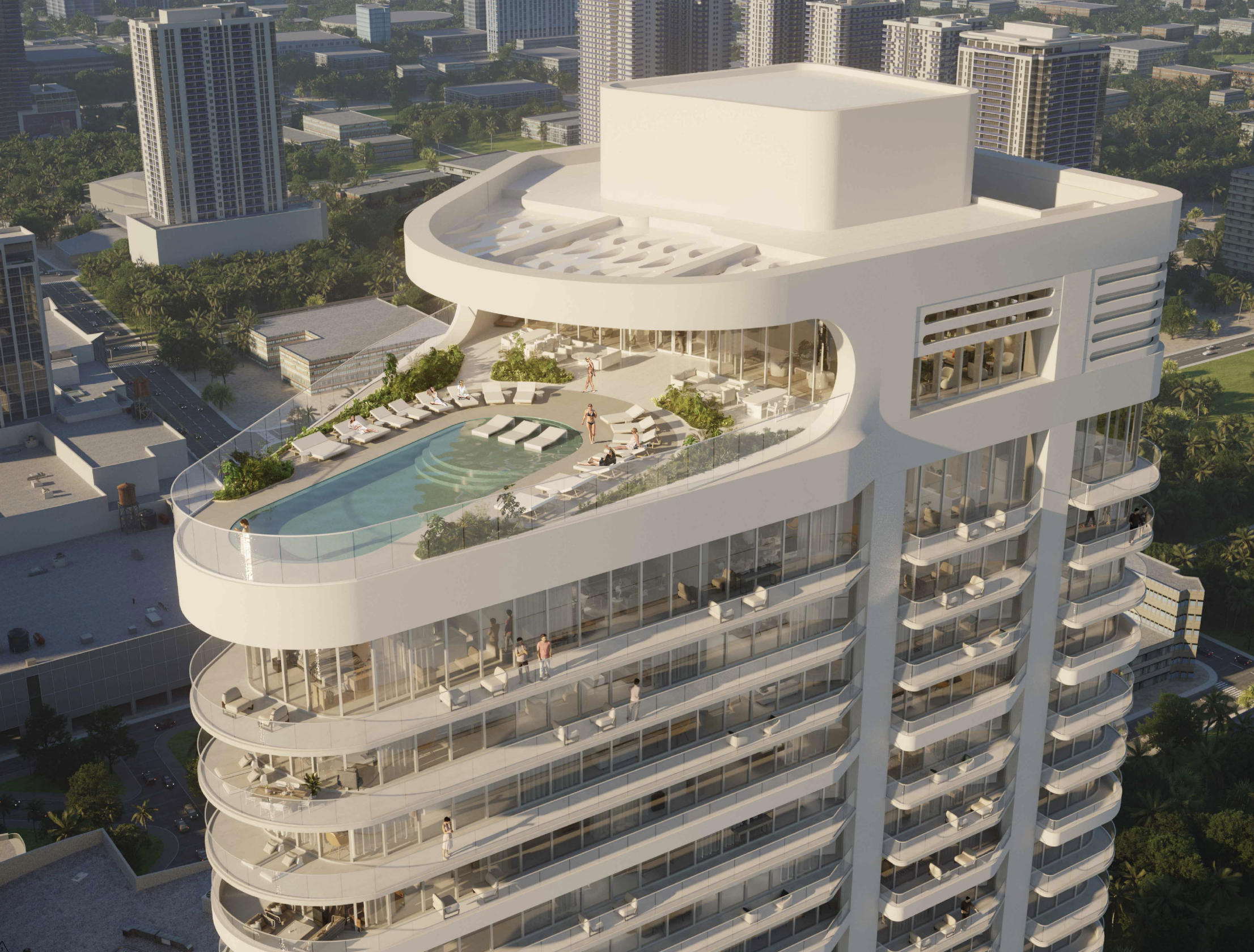
419 Northeast 19th Street. Credit: Fogarty Finger.
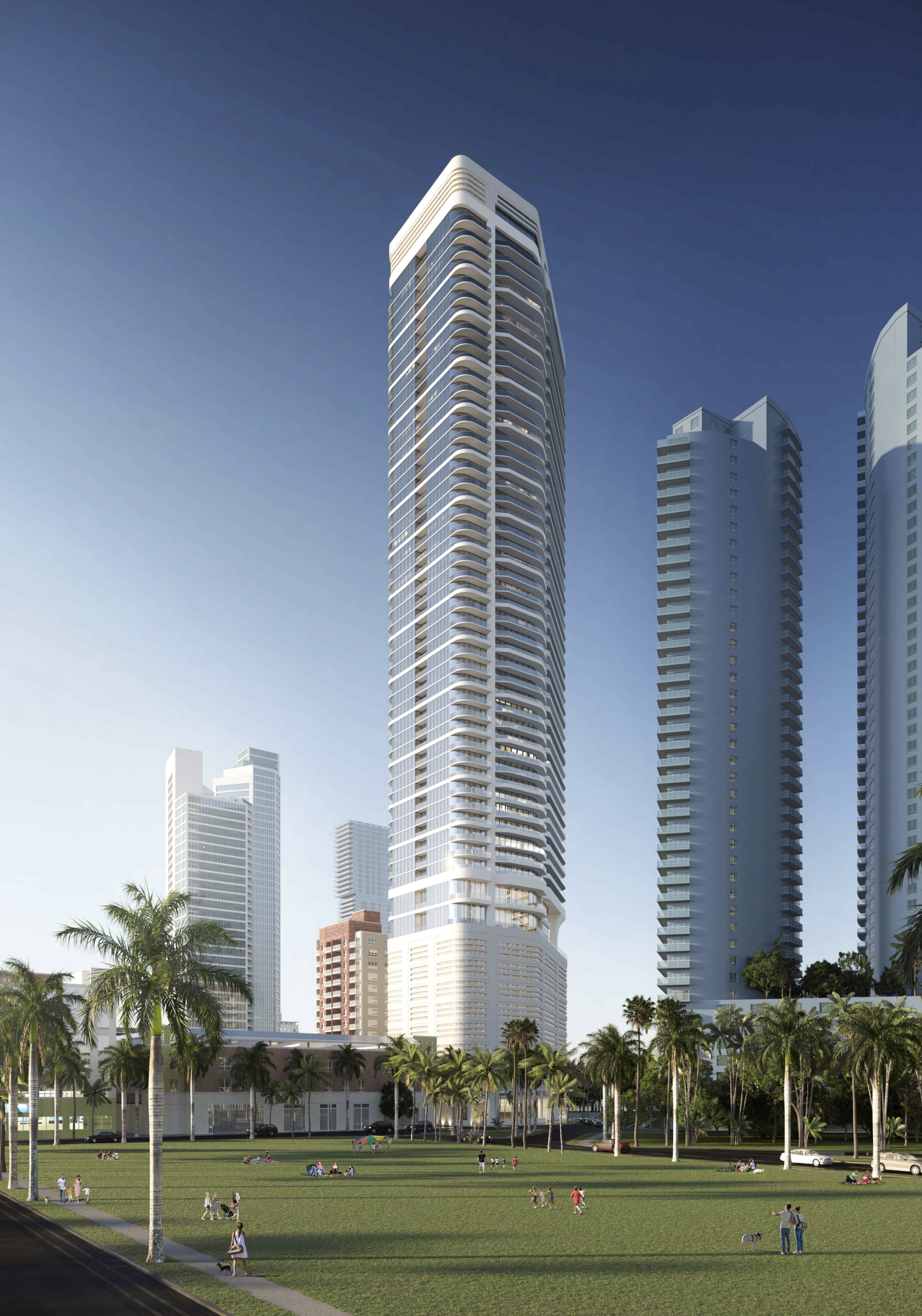
419 Northeast 19th Street. Credit: Fogarty Finger.
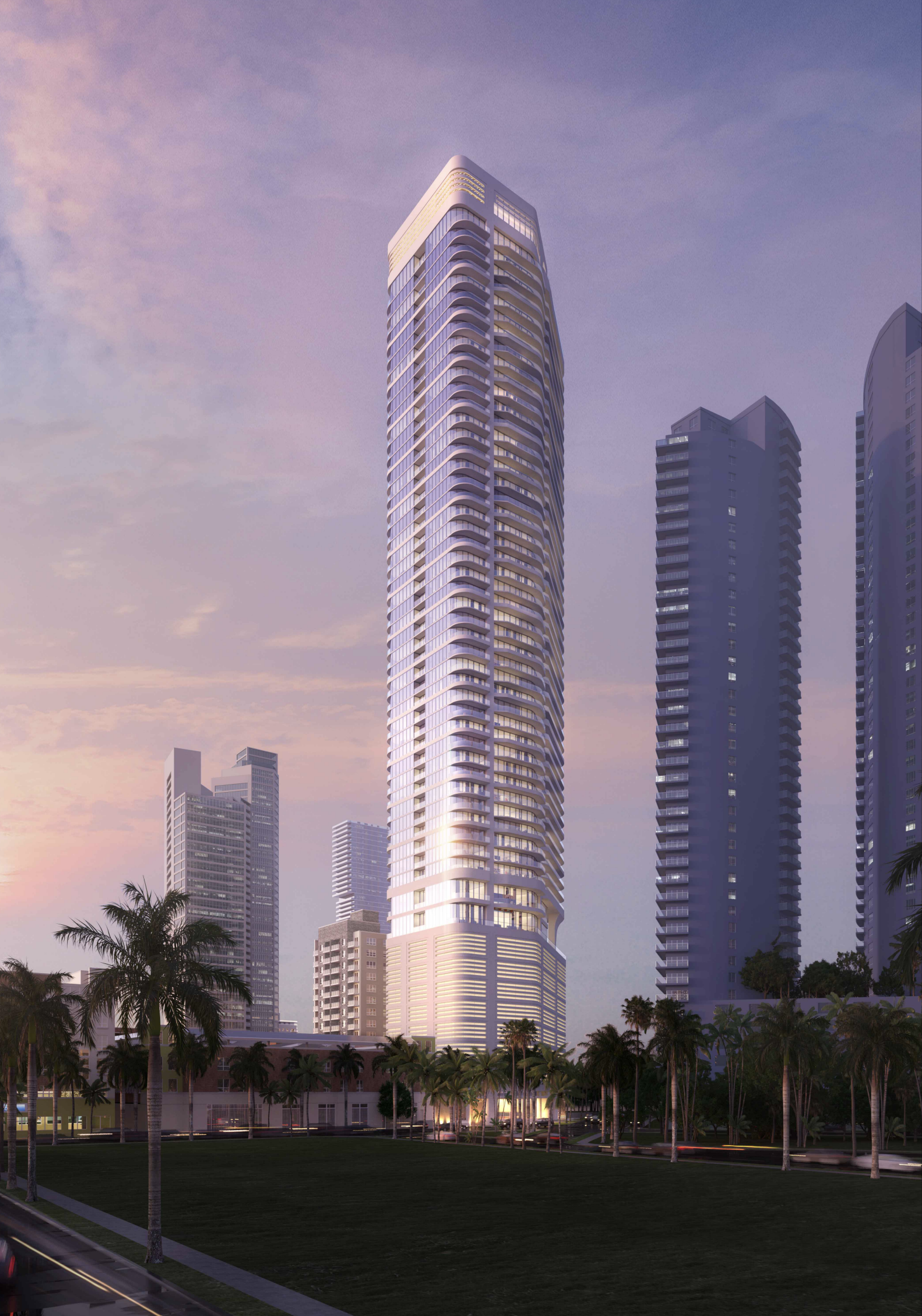
419 Northeast 19th Street. Credit: Fogarty Finger.
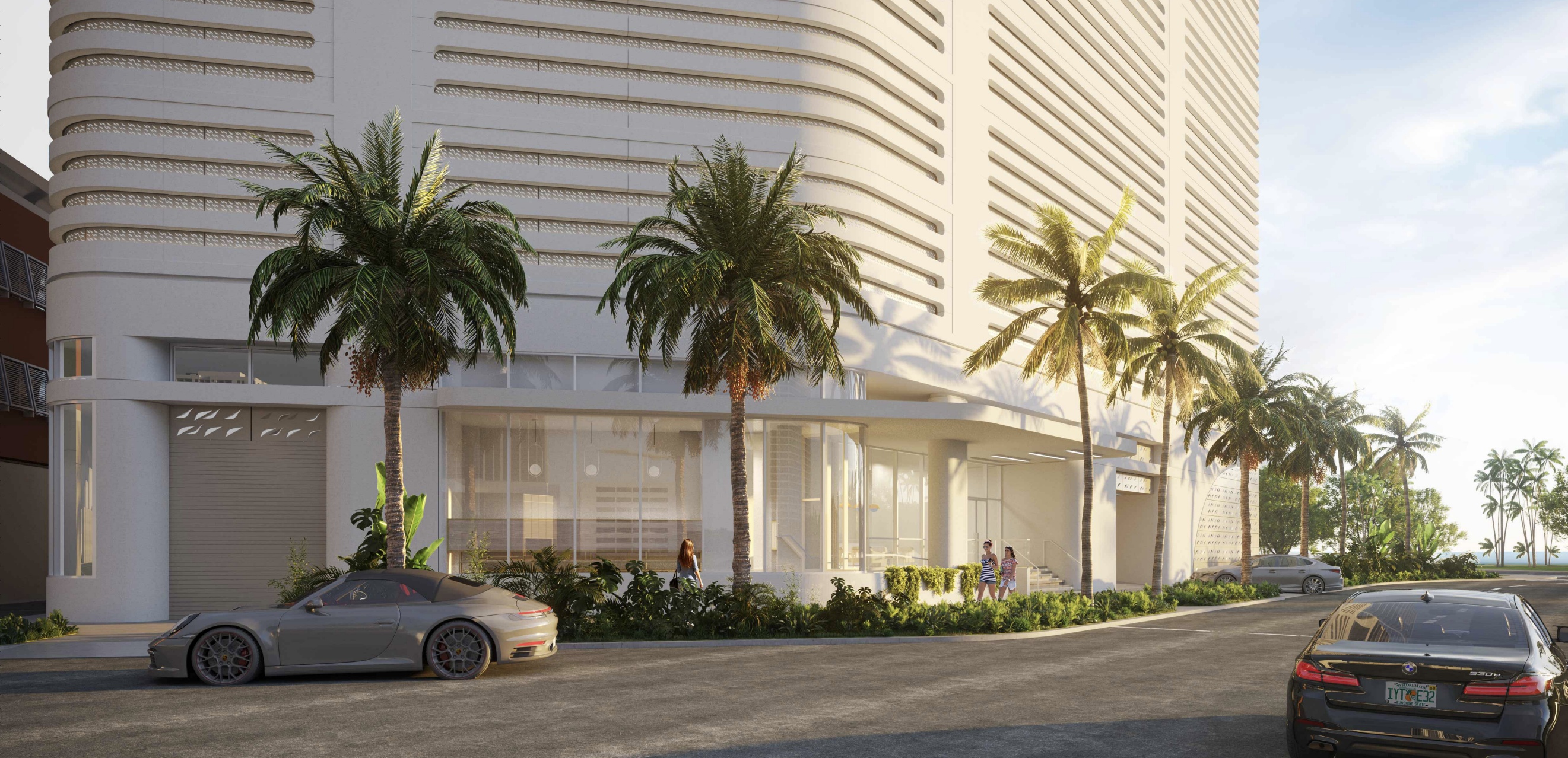
419 Northeast 19th Street. Credit: Fogarty Finger.
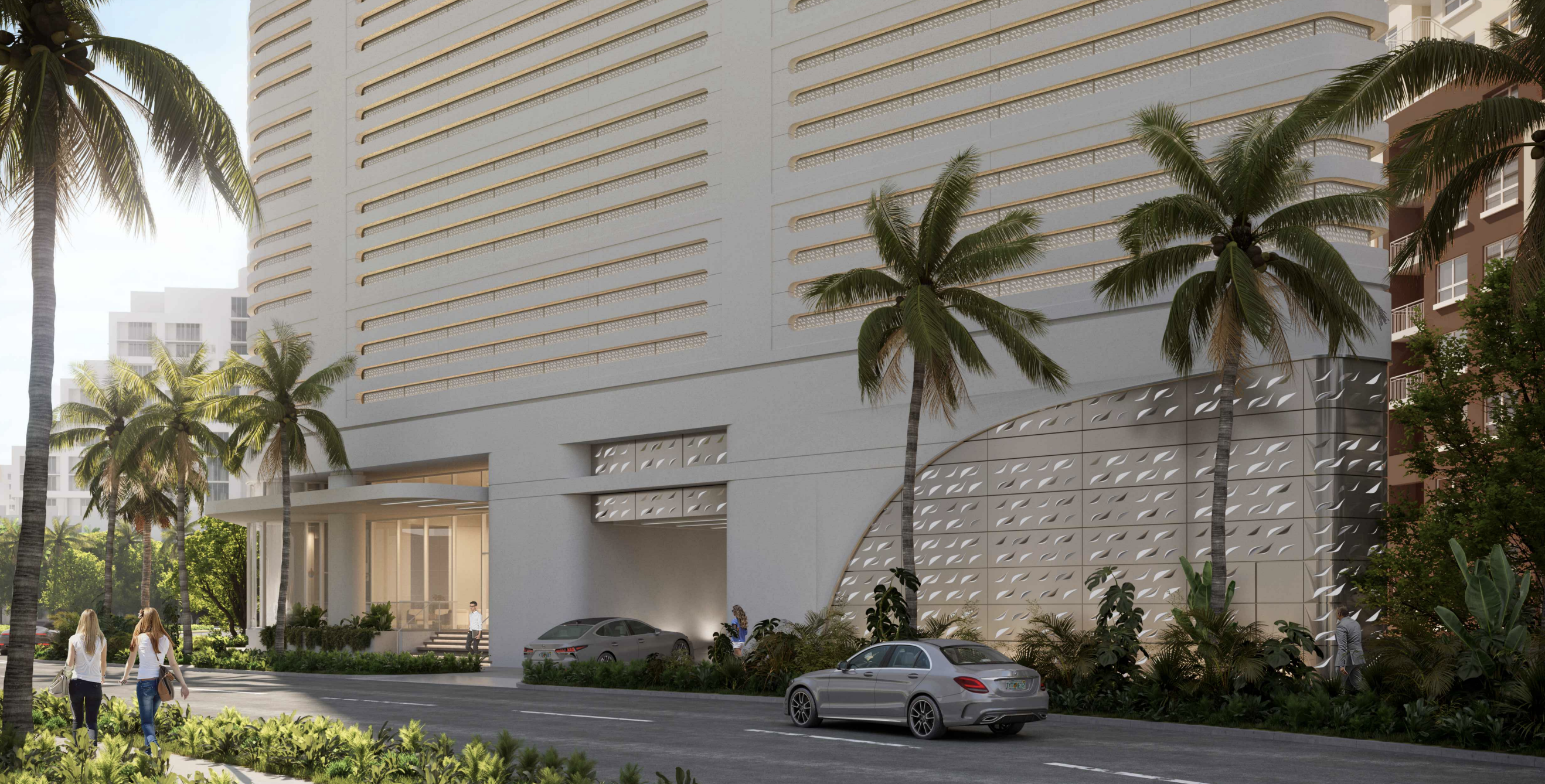
419 Northeast 19th Street. Credit: Fogarty Finger.
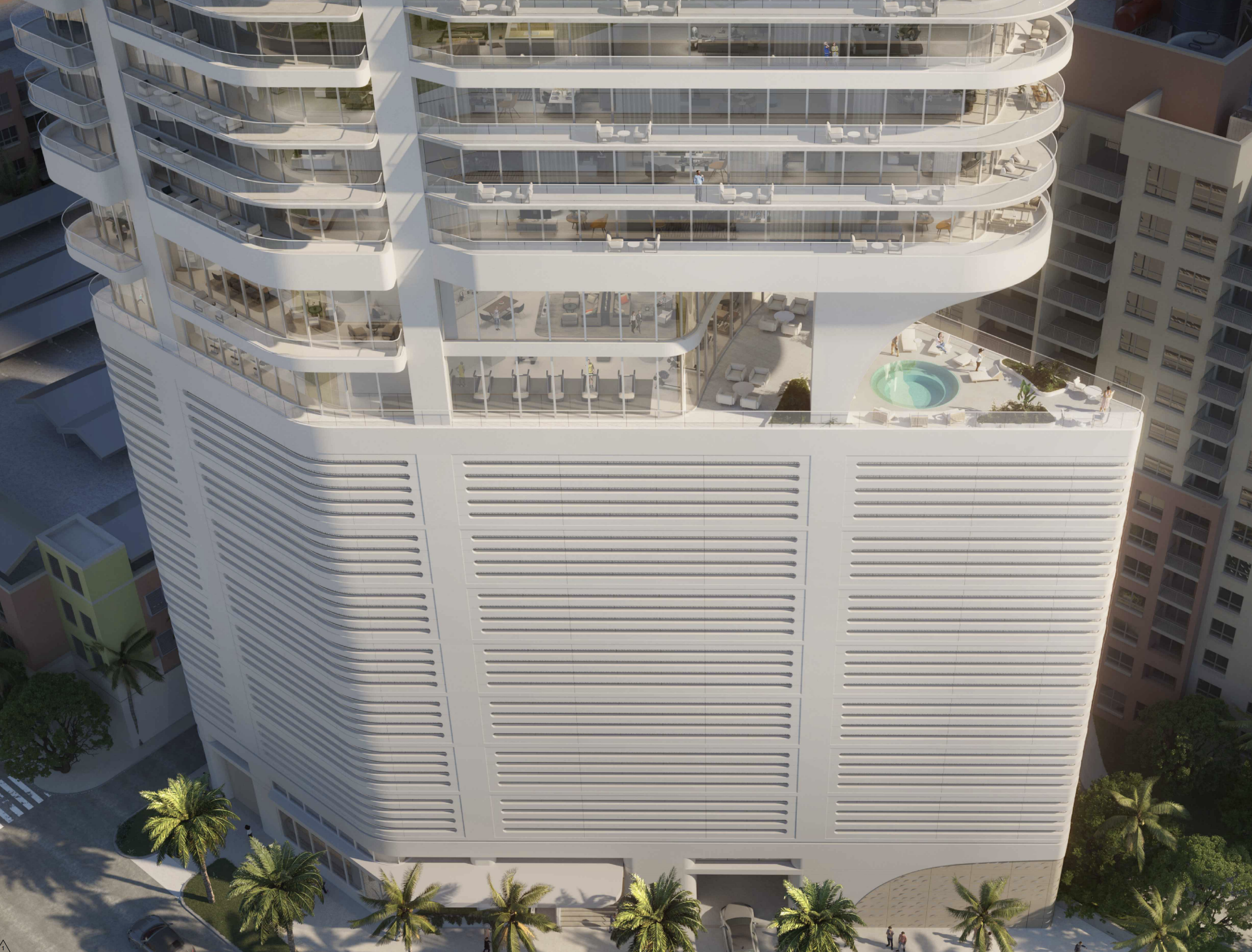
419 Northeast 19th Street. Credit: Fogarty Finger.
Residential units range from studio units at 403 square feet to 4-bedroom units at 2,322 square feet. Amenities would span nearly 20,000 square feet, including a rooftop pool and sky lounge, fitness center, and game room,
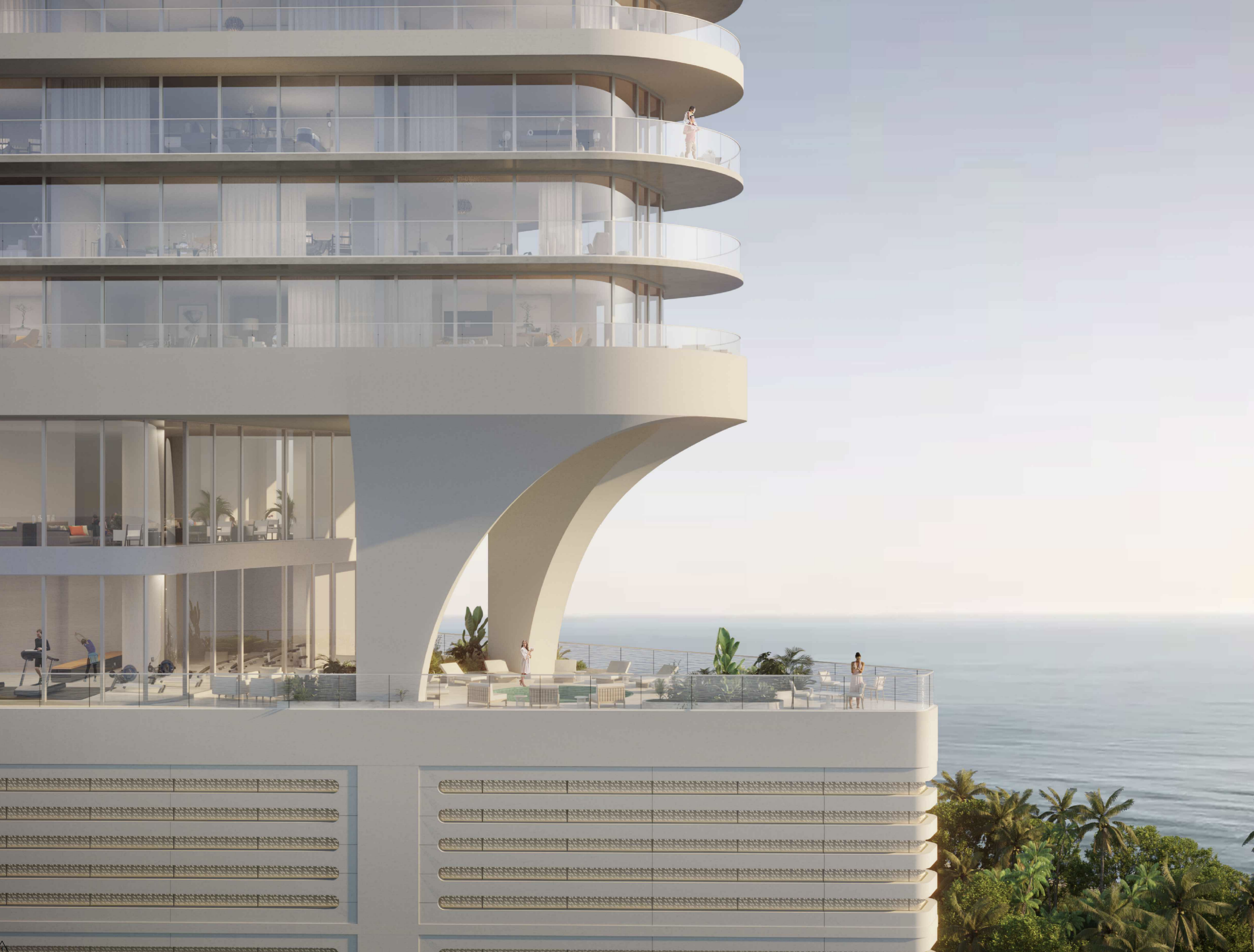
419 Northeast 19th Street. Credit: Fogarty Finger.
An older condo building currently occupies the site, dubbed Parcel B, acquired by the developers proposing the new tower. A demolition permit is currently pending for the older building. The property will be combined with the adjacent property to the north and west, situated at 2000 N Bayshore Drive (“Parcel A”), through a Covenant in Lieu of Unity of Title. Parcel A features three existing mixed-use buildings with ground-floor commercial retail spaces and 435 multifamily residential dwelling units, and a standalone parking garage providing 696 parking spaces. This property is the Cite’ on the Bay Condominium, completed in or around 2004. To the south of the property lies the Quantum Bay Condominium.
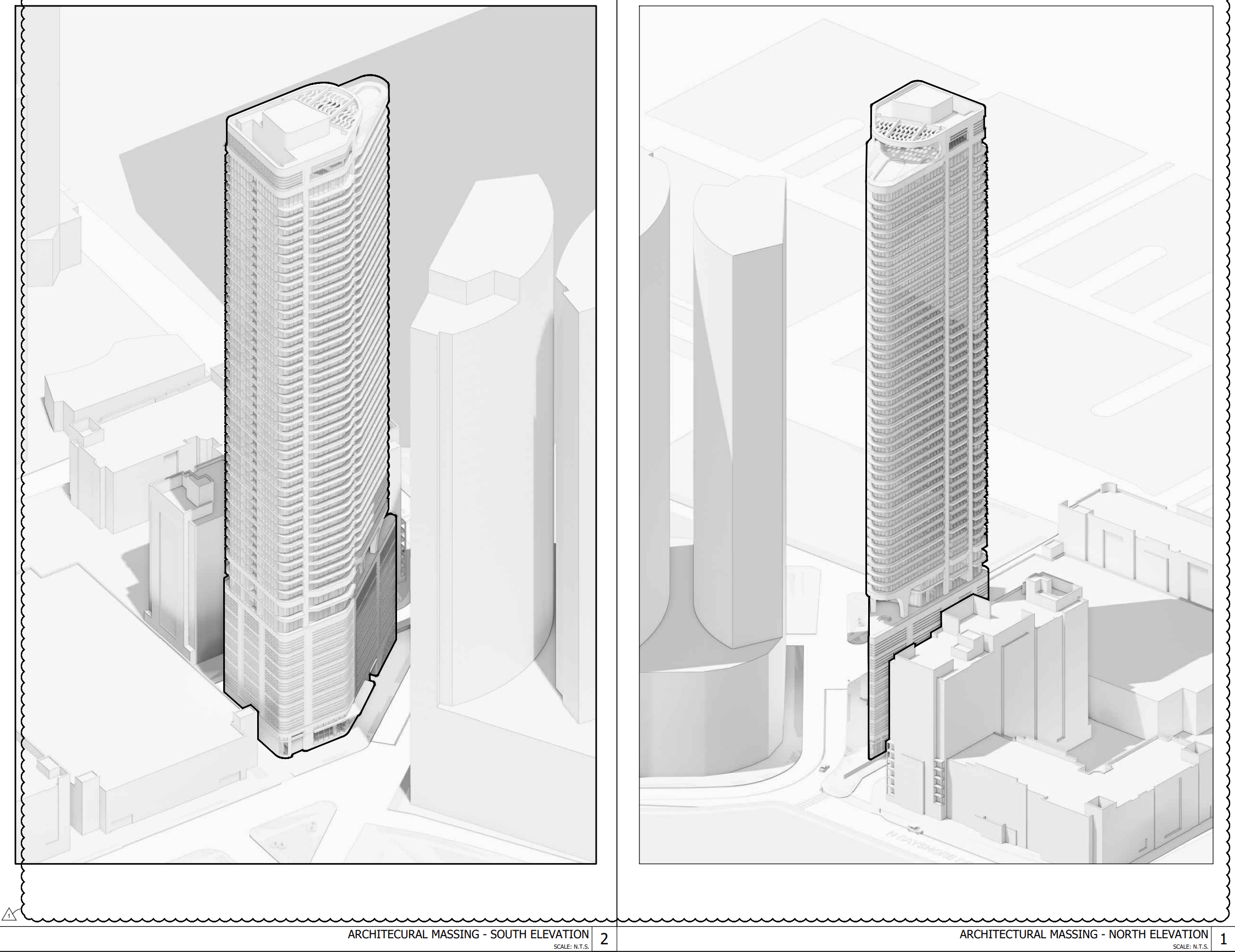
419 Northeast 19th Street. Credit: Fogarty Finger.
The developer is seeking several waivers in connection with the project:
- Loading Berth Waiver: The project requests a waiver to substitute one commercial loading berth for two residential loading berths.
- Setback Reduction Waiver: A waiver for a ten percent reduction in the minimum required setback along NE 19 Street and NE 4 Avenue is being requested.
- Second Layer Reduction Waiver: A ten percent reduction in the Second Layer setback is also requested.
- Drive Isle Width Reduction Waiver: The project seeks a waiver for a ten percent reduction in the minimum required drive aisle width.
- Parking Stall Length Reduction Waiver: A less than ten percent reduction in the minimum required length of a parking stall is requested.
- Parking Spaces Reduction Waiver: A waiver for a thirty percent reduction in the total number of required parking spaces for a project located within a Transit Oriented Development (TOD) area is being sought.
- Above Ground Parking Extension Waiver: The project proposes above ground parking that extends into the Second Layer beyond fifty percent of the Frontage, and a waiver is requested for this.
These waivers are being sought due to practical difficulties created by the irregularly shaped lot and limited depth of the property, as well as to ensure safe and efficient vehicular traffic within the project.
Subscribe to YIMBY’s daily e-mail
Follow YIMBYgram for real-time photo updates
Like YIMBY on Facebook
Follow YIMBY’s Twitter for the latest in YIMBYnews

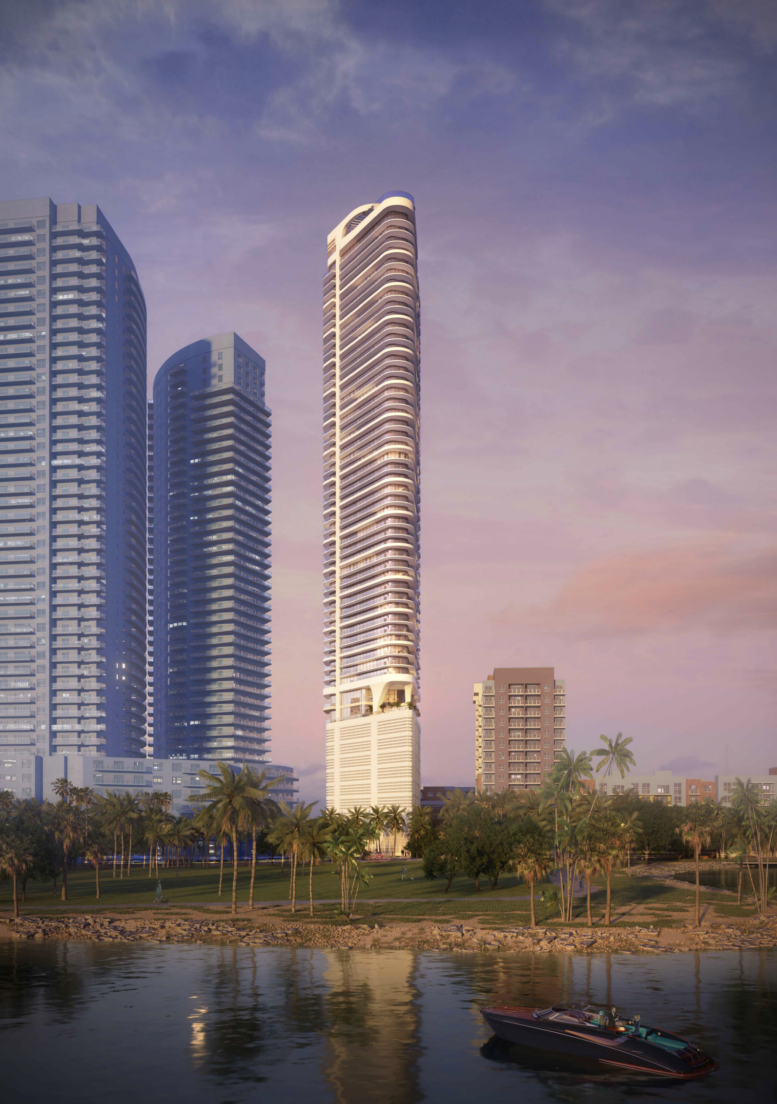
Be the first to comment on "Renderings Reveal Planned 55-Story Tower Designed By Fogarty Finger At 419 NE 19th Street In Edgewater, Miami"