Urban Network Capital Group (UNCG) and Vertical Developments have filed plans for a condo-hotel development to be reviewed by the city’s Urban Development Review Board on January 17. The project, strategically located between Miami Design District and Edgewater, involves a 19,292-square-foot site at 445 and 455 Northeast 36th Street and extends to 3618 and 3630 Northeast. Fifth Ave. Currently occupied by four small apartment buildings, the site is conveniently positioned south of Interstate 195 along the exit ramp.
In September, Residences at 5th Avenue LLC, an affiliate of UNCG and Vertical Development, purchased the property for $13.5 million. The proposed plan envisions a 27-story structure designed by Miami-based Kobi Karp Architecture & Interior Design with KEITH as the civil engineer and landscape architect, spanning 175,557 square feet, featuring 180 hotel rooms, 7,290 square feet of retail space, and 121 parking spaces, including vehicle lifts and 24 electric vehicle charging stations.
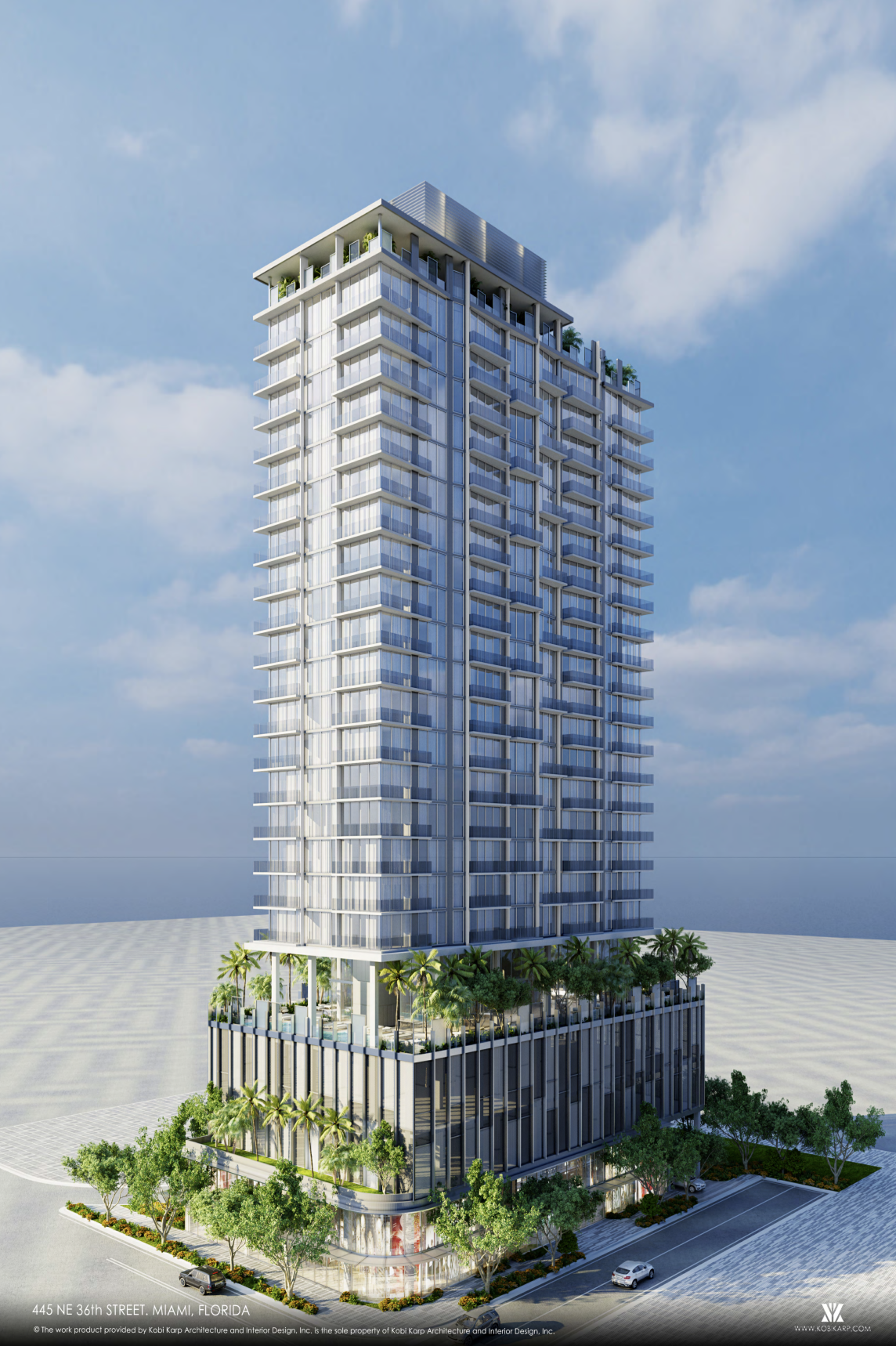
445 NE 36th Street. Credit: Kobi Karp Architecture & Interior Design.
The development strategy involves acquiring two transfers of development rights from other city property owners to achieve the desired density. The design features a fifth-floor lobby and a rooftop pool deck, offering panoramic views of Biscayne Bay and Miami Beach. Showcasing contemporary architecture, the building is meticulously designed to harmonize with and enhance the evolving aesthetic of the Edgewater area. Emphasizing functionality and visual appeal, the structure includes habitable visually engaging and practical spaces, lined with aesthetically pleasing architectural screening. This approach effectively internalizes the loading area, seamlessly integrating it into the overall design while maintaining its sleek appearance.
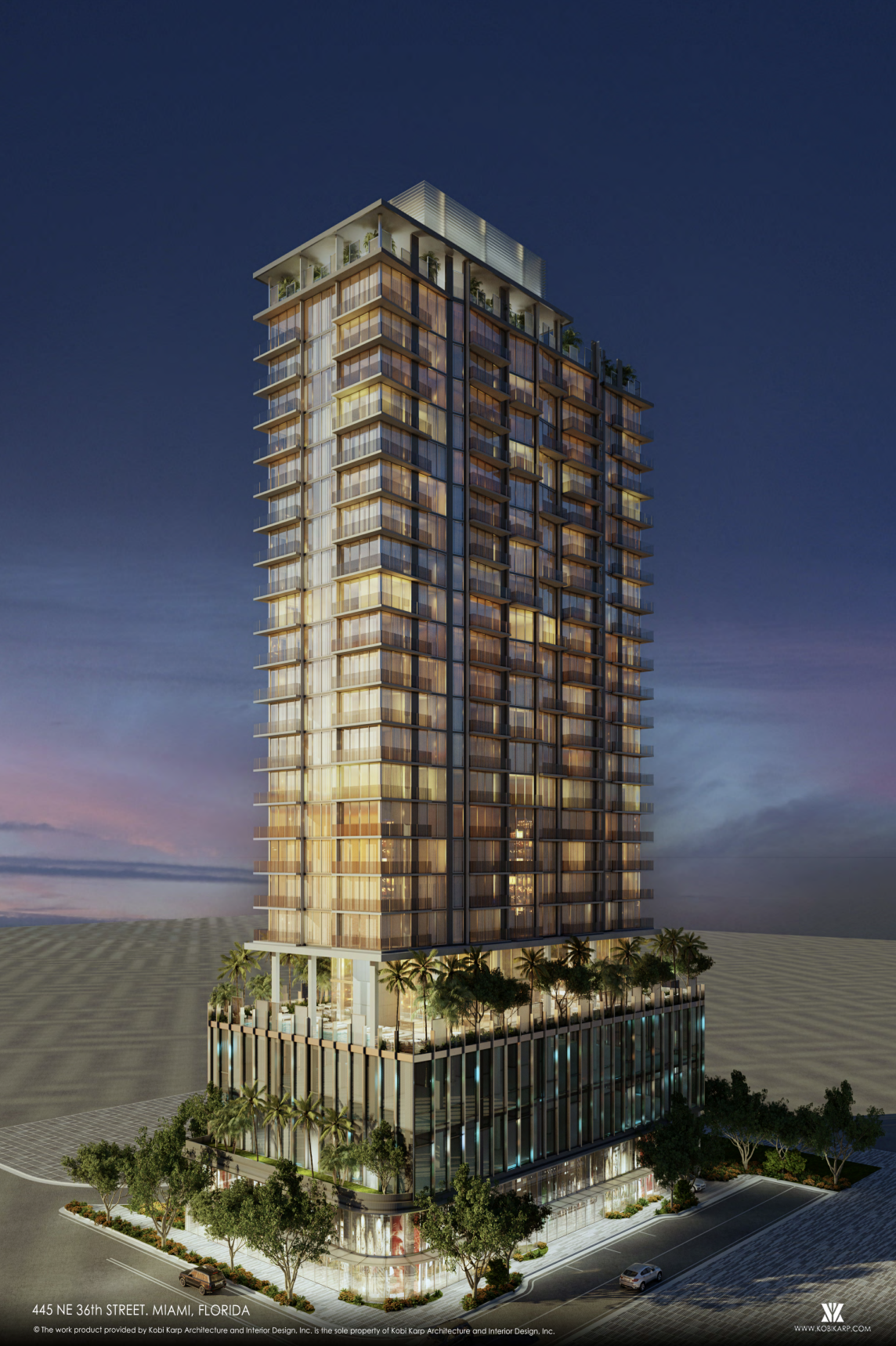
445 NE 36th Street. Credit: Kobi Karp Architecture & Interior Design.
The project prioritizes pedestrian engagement and urban vibrancy, particularly at the bustling intersection of NE 36th Street and NE 5th Avenue. It achieves this through the thoughtful placement of spaces encouraging foot traffic and interaction, enhancing the street-level experience for residents and visitors. This contributes to the lively urban fabric of the neighborhood. The overall architectural vision blends modernity, functionality, and community-centric design, reflecting a deep understanding of the area’s developmental trajectory and the needs of its inhabitants.
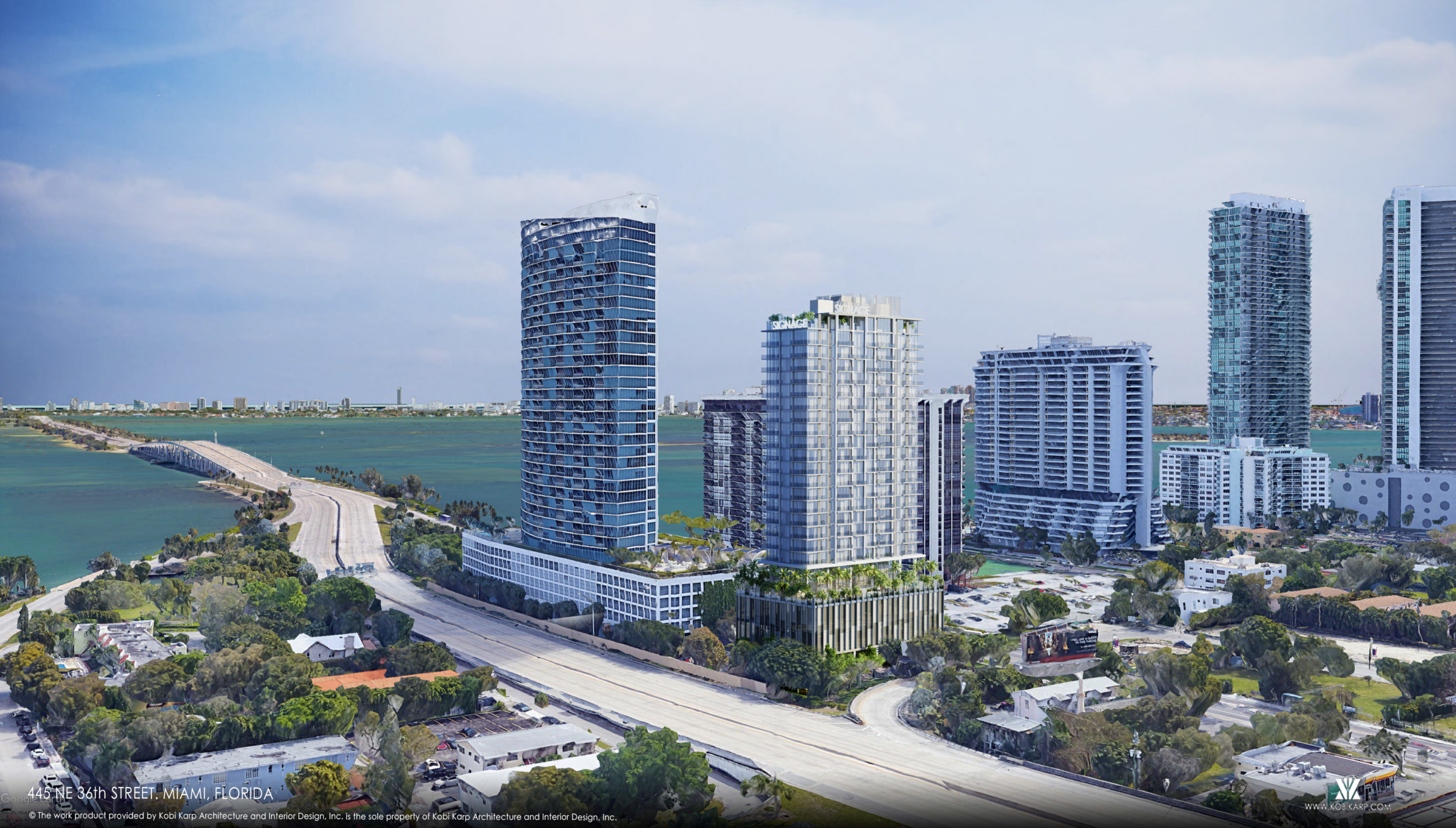
445 NE 36th Street. Credit: Kobi Karp Architecture & Interior Design.
The hotel’s accommodations will vary, with room sizes ranging from 393 to 2,127 square feet. The layout includes 17 studios, 85 junior suites, 51 one-bedroom suites, 20 two-bedroom suites, three three-bedroom suites, and four four-bedroom suites, with the larger units located on the upper floors.
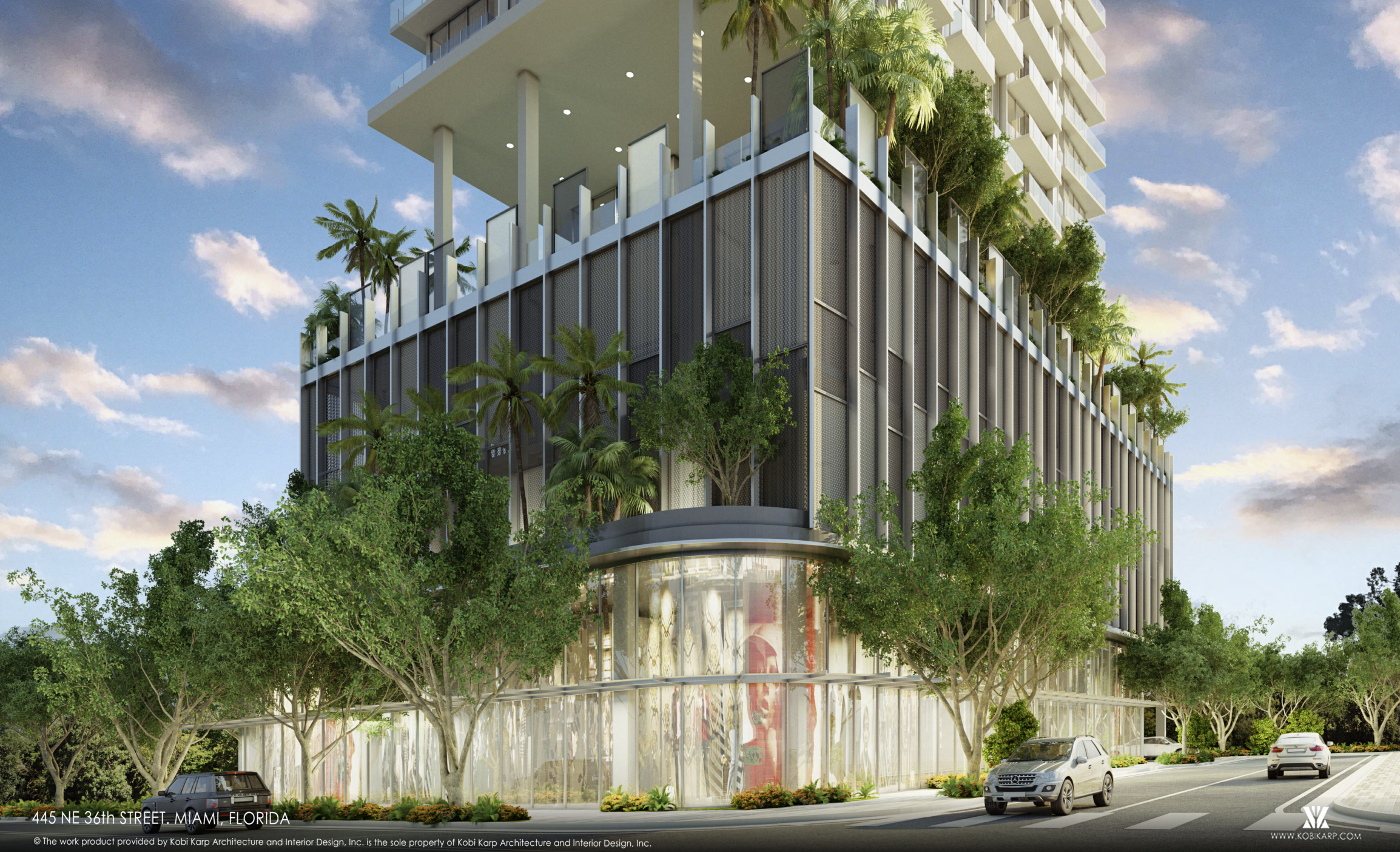
445 NE 36th Street. Credit: Kobi Karp Architecture & Interior Design.
The proposed development includes several waiver requests to align with the project’s unique architectural and functional requirements while adhering to city zoning regulations:
- A waiver to reduce the driveway width from 23 feet to 22 feet, a 10% reduction. This modification aims to maximize parking space within the garage without compromising design integrity. This request aligns with the city’s guiding principles, ensuring adequate vehicle accommodation and respecting pedestrian space. However, this waiver may no longer be necessary due to recent amendments to the Miami 21 Code that permit a 22-foot driveway width.
- A waiver to allow above-ground parking extending beyond 50% of a Secondary Frontage. This waiver must accommodate parking on the second and third floors, exceeding the 50% limit. The design incorporates vertical metal louvers as an attractive screening along NE 5th Avenue and NE 36th Street, harmonizing with the urban landscape.
- A waiver to permit minor parking encroachment into the Second Layer above the first story along NE 36th Street. This waiver includes an artistic screen component on the podium, adding visual interest and movement, and is consistent with the city’s development guidelines.
- A waiver to substitute a commercial loading berth with two smaller residential berths. This change is justified by the building’s primary lodging use and the aim to improve internal circulation within the parking structure. Like the driveway width waiver, this request may be redundant due to recent code amendments allowing such substitutions.
Ben Fernandez, a local zoning attorney, represents the developers in their application. Following the recent construction loan acquisition for the Visions at Brickell Station condo-hotel, this condo-hotel marks the second major Miami-based development for UNCG and Vertical Development. Vertical Development operates in both Miami and Argentina.
Subscribe to YIMBY’s daily e-mail
Follow YIMBYgram for real-time photo updates
Like YIMBY on Facebook
Follow YIMBY’s Twitter for the latest in YIMBYnews

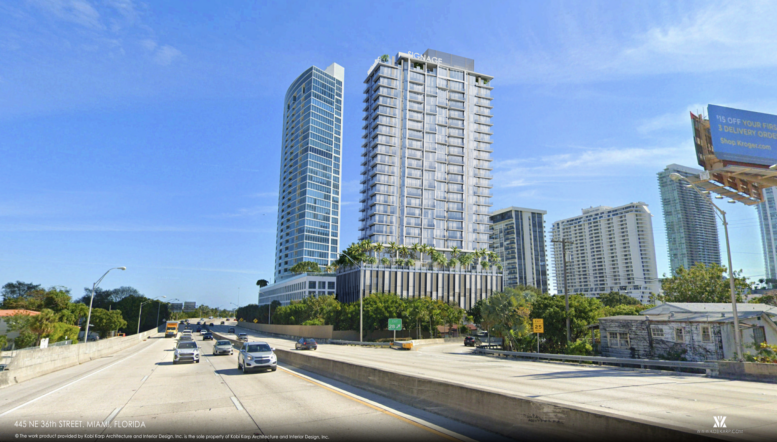
Be the first to comment on "UNCG And Vertical Developments Propose 27-Story Condo-Hotel At 445 NE 36th Street In Miami"