Miami-Dade County planners have been presented with updated plans for Calle 8, a mixed-use development proposed for 190 Southwest 8th Street in Brickell, innovatively designed by BMA Architects and developed by Millennium Developments of Brickell LLC, an affiliate of Aston Martin Residences developer G&G Business Developments. The January 17th filing represents a significant change from its initial proposal, aiming to transform a 0.92-acre parcel of land along Southwest 2nd Avenue, between Southwest 8th and 9th Streets, into a dynamic vertical urban hub.
Compared to the initial plans filed before an October pre-application meeting, which outlined a 57-story structure standing 685 feet above ground and 699 feet above sea level, the new plans showcase substantial changes. Elevation plans show Calle 8 is now designed to rise 65 stories (although the Letter of Intent mentions 52 stories) or 856 feet above ground and 870 feet above sea level.
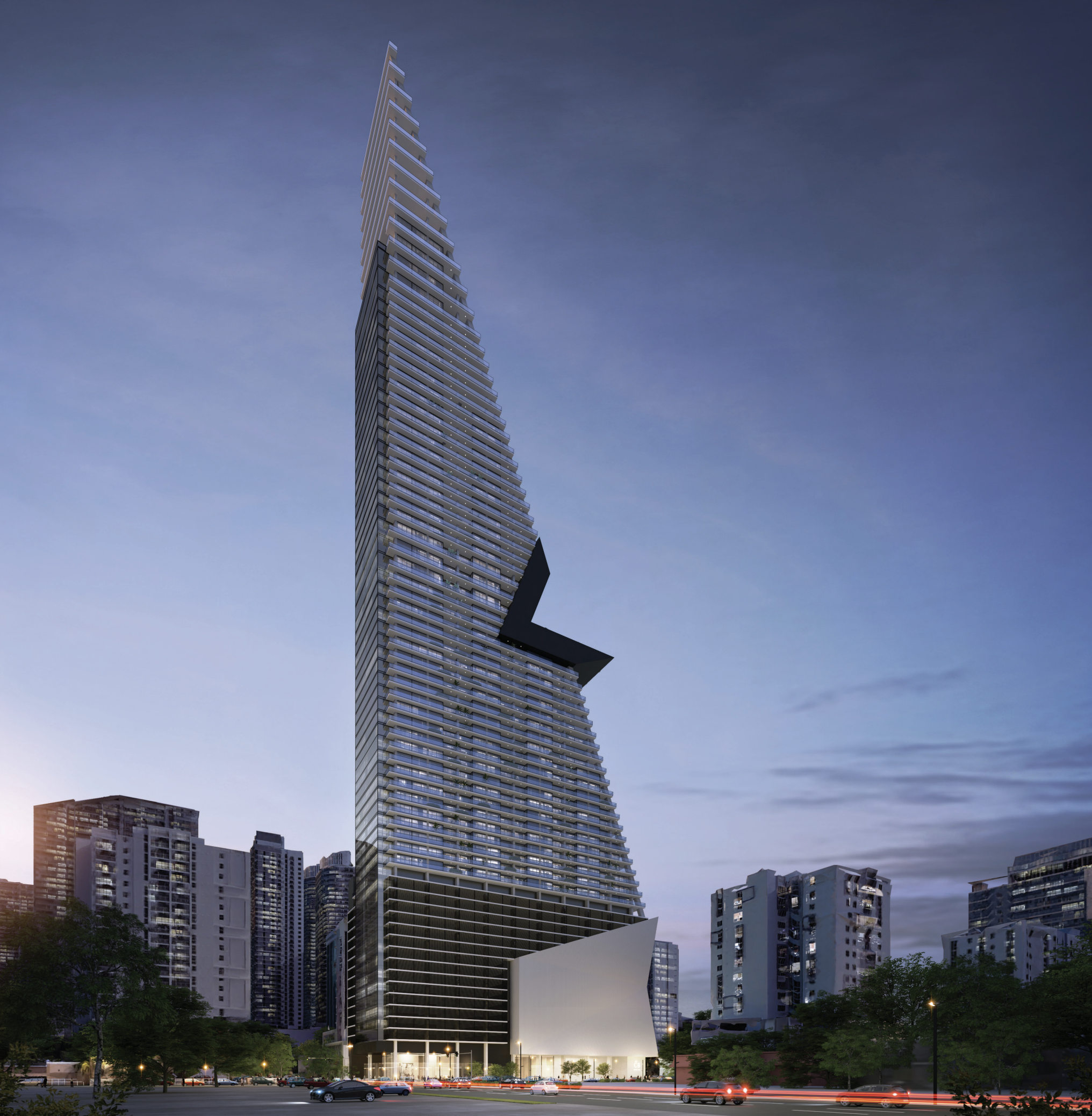
Calle 8. Credit: Millennium Developments of Brickell LLC, BMA Architects.
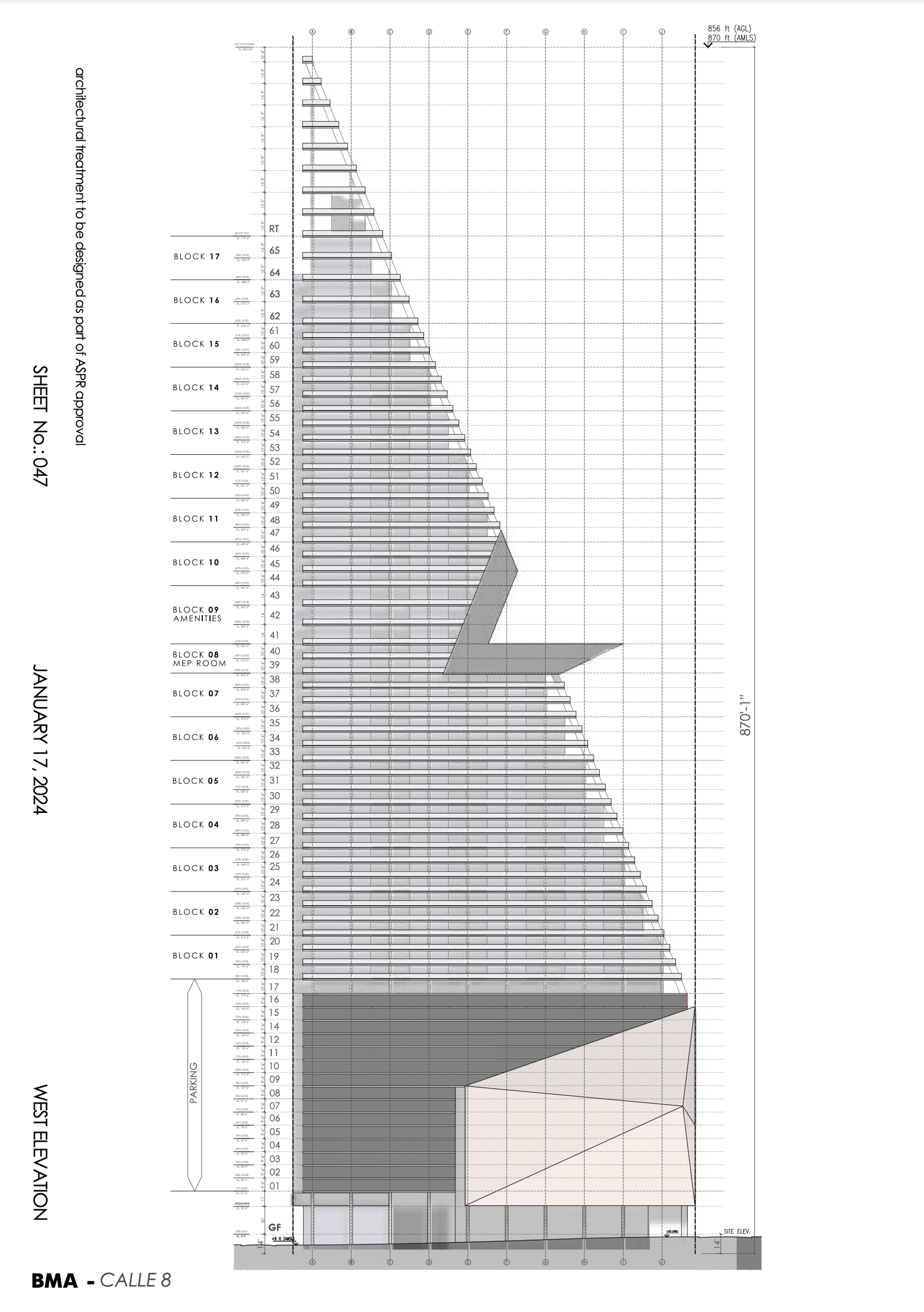
Calle 8. Credit: Millennium Developments of Brickell LLC, BMA Architects.
The updated filing specifies that Calle 8 will include 458 residential units, down from the 464 units initially planned, with 225 of these units being studios. Furthermore, the development will offer two options for its commercial component: a flexible multi-level Concert Hall or a multi-story retail complex suitable for a department store or similar vendor. In addition, the project now plans to provide 660 parking spaces, an increase from the previously planned 467.
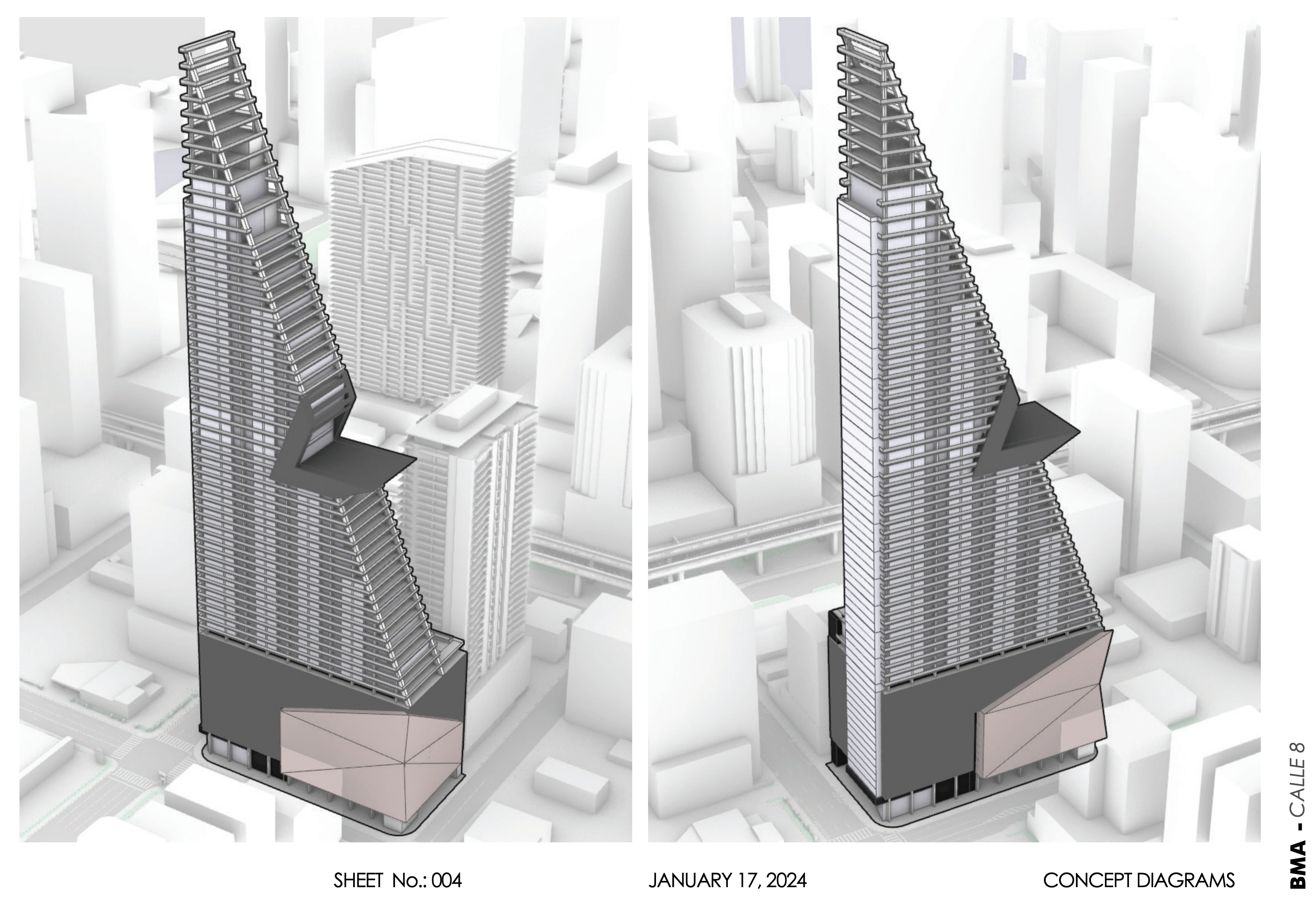
Calle 8. Credit: Millennium Developments of Brickell LLC, BMA Architects.
The renderings of Calle 8 reveal a towering structure with a distinctive triangular form, giving it a bold presence in Brickell’s skyline. This geometric precision lends a sleek and aerodynamic appearance, distinguishing it from the surrounding rectilinear buildings. The building’s triangular shape is visually striking and suggests a thoughtful design approach, maximizing views and natural light for the interiors. A significant setback halfway up the tower’s tapering south elevation is designed to host outdoor amenities, complemented by three floors of indoor amenities.
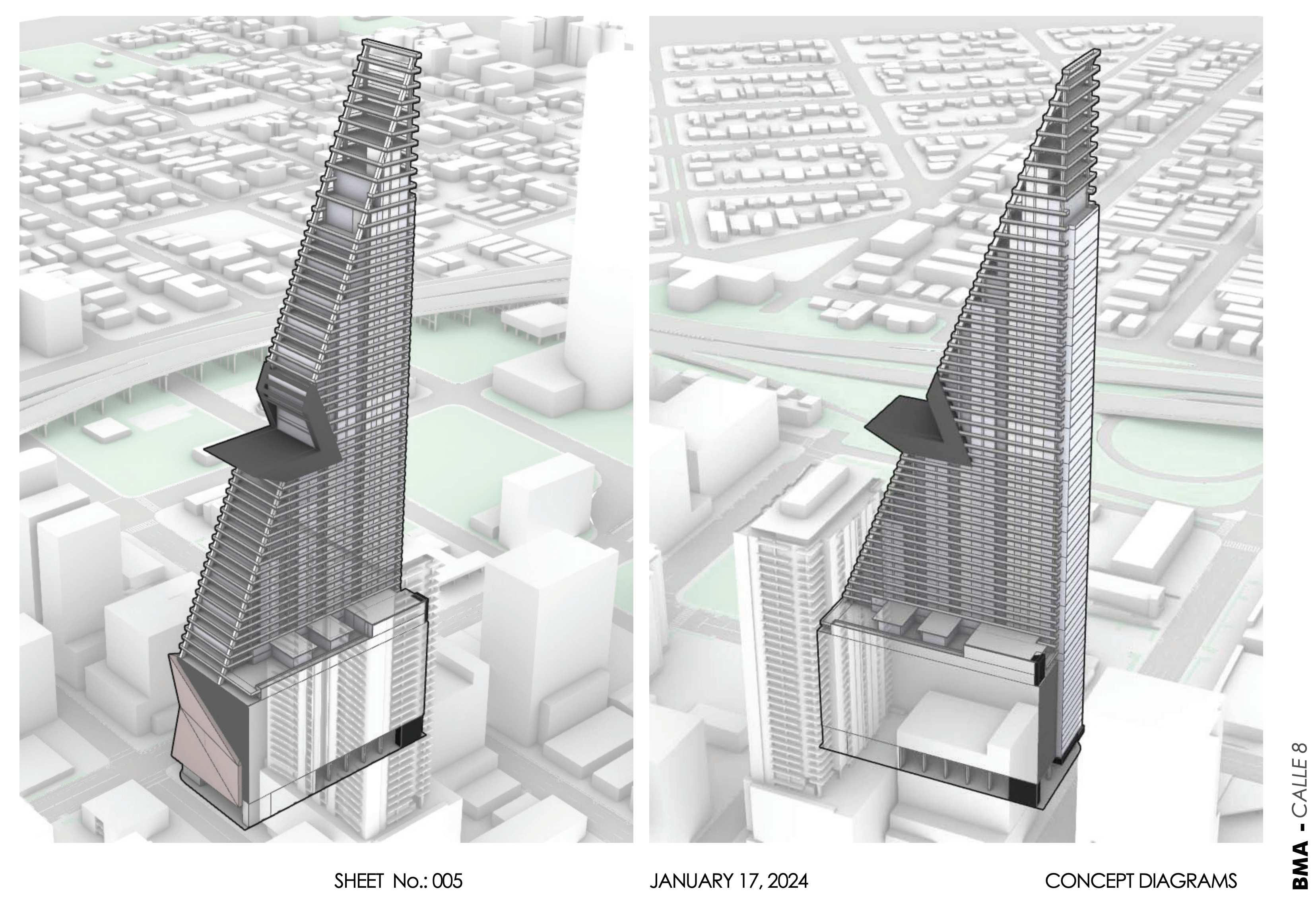
Calle 8. Credit: Millennium Developments of Brickell LLC, BMA Architects.
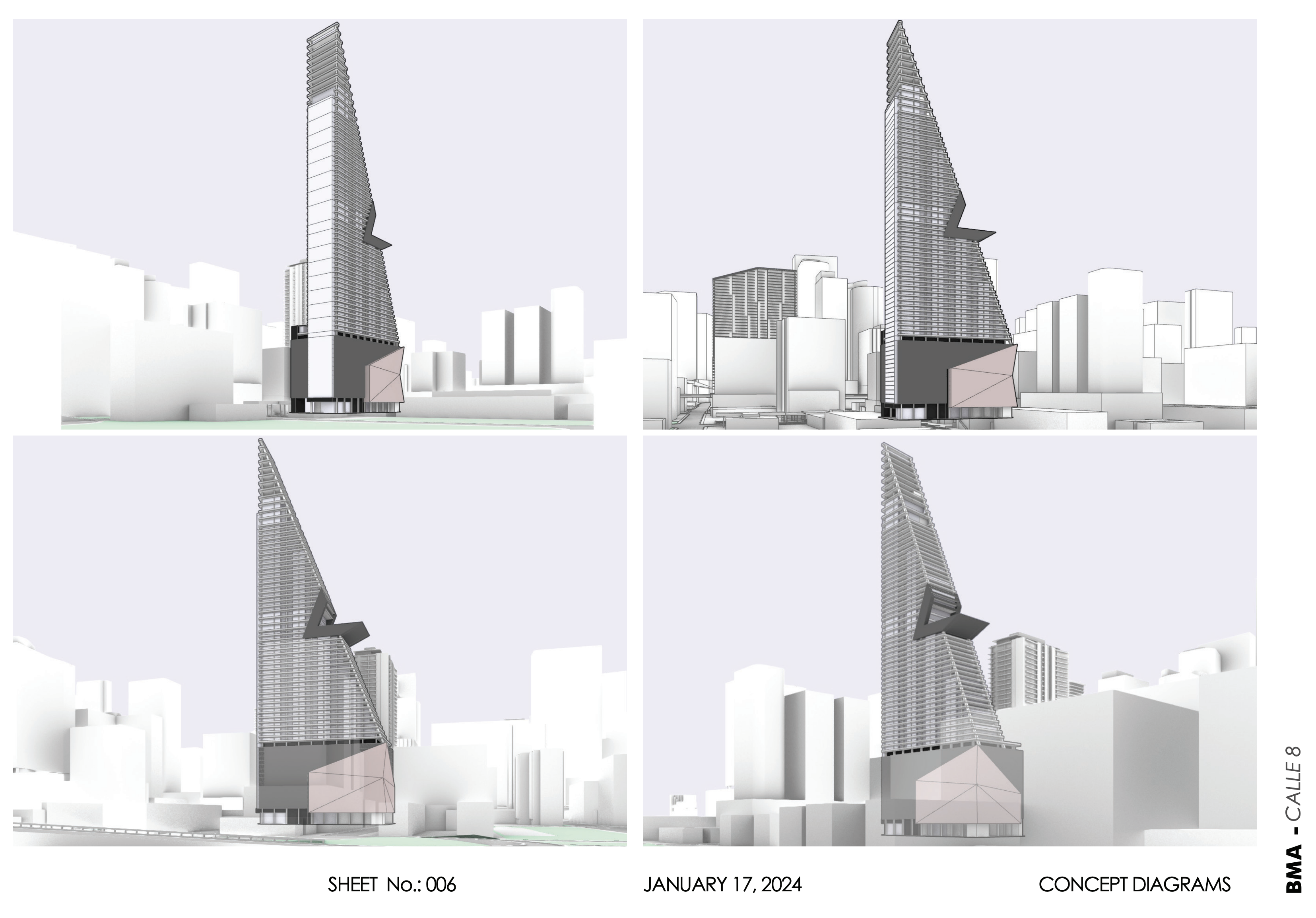
Calle 8. Credit: Millennium Developments of Brickell LLC, BMA Architects.
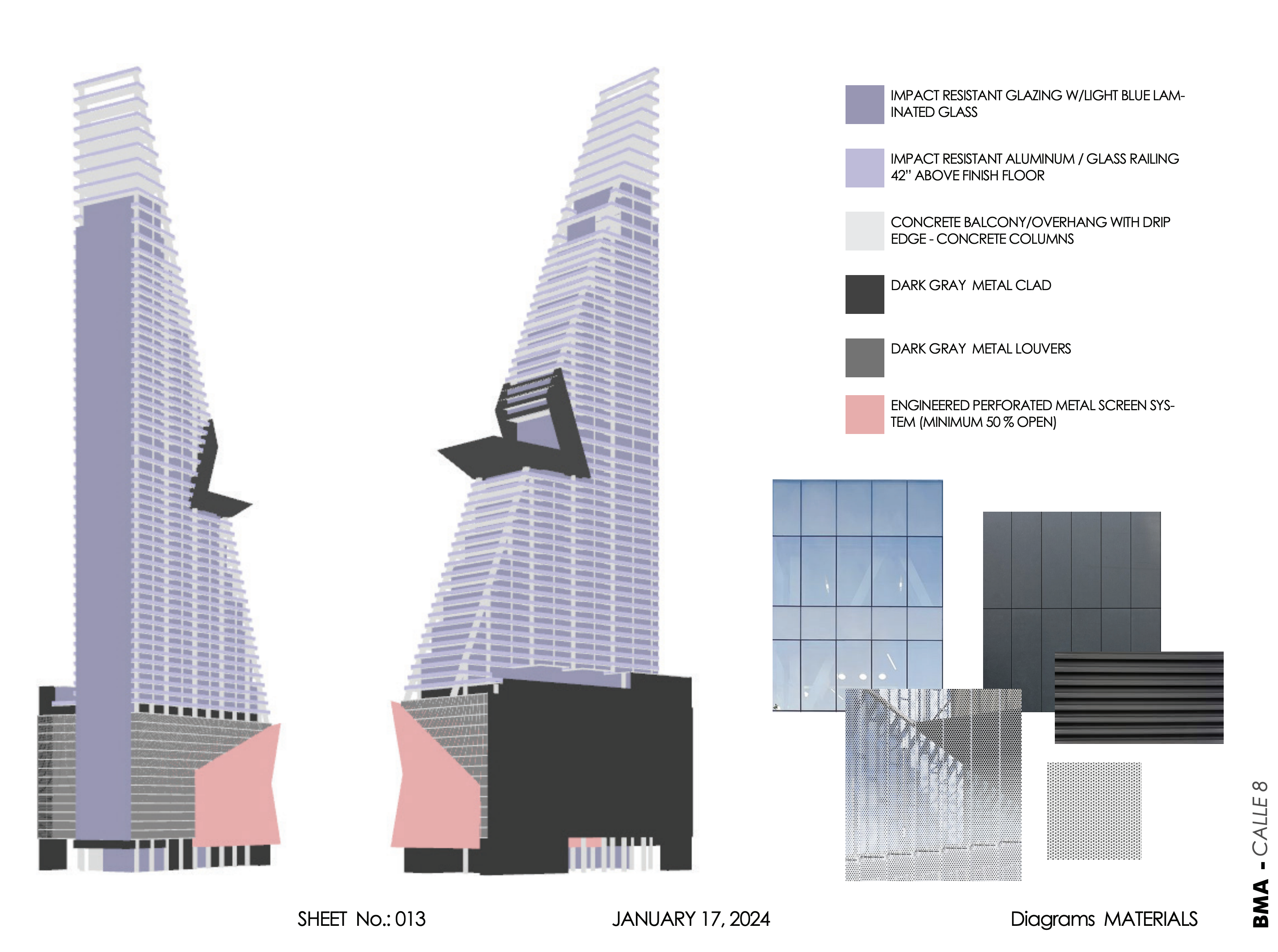
Calle 8. Credit: Millennium Developments of Brickell LLC, BMA Architects.
Calle 8 is strategically designed to further Miami-Dade County’s goals of promoting vertical mixed-use and transit-oriented development. The project’s innovative architectural design, featuring a distinctive silhouette and unique tower appearance, is set to become an iconic addition to the Brickell skyline. The project’s adherence to the RTZ Metromover Subzone development regulations and its strategic location near transit facilities support mass transit uses. It promotes sustainable urban living in alignment with the County’s RTZ policies.
Subscribe to YIMBY’s daily e-mail
Follow YIMBYgram for real-time photo updates
Like YIMBY on Facebook
Follow YIMBY’s Twitter for the latest in YIMBYnews

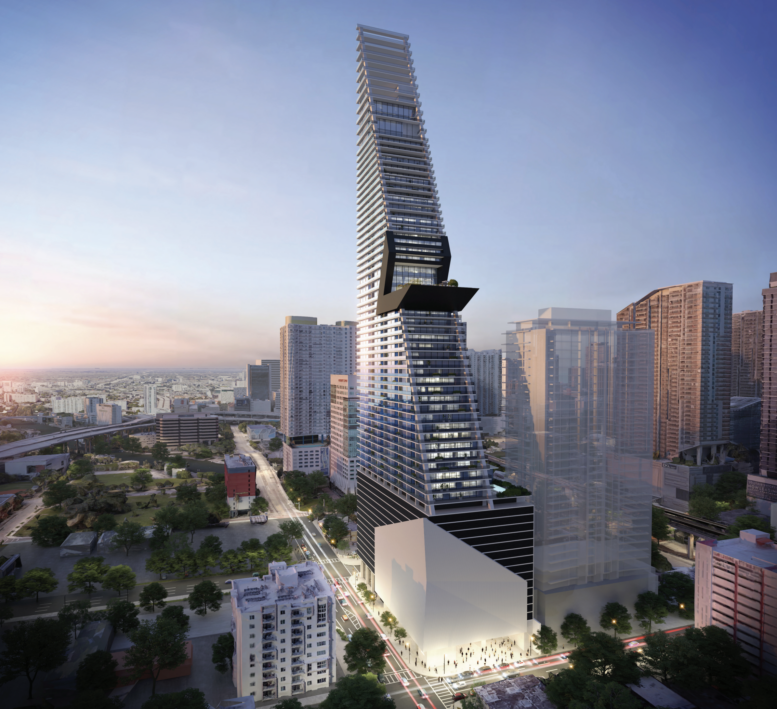
Too big. That area is already too congested. And soon there will be no sunlight on the streets.
Funky, original, striking design. But, it looks like it’s sitting on top of a huge parking podium (16 floors?!?) which is bulky and quite unattractive. 100 too many parking spaces, especially for rental units. How is this building going to meet the ground? Wonder what the pedestrian experience will be like? Miami needs an architectural review board to help developers build better buildings.
Love this and glad to hear it may be going higher than originally planed. The unique shape will add some much needed character to Miami’s growing skyline.