The Falcone Group, led by Founder and CEO Art Falcone and in collaboration with Nichols Architects, has unveiled the design for a new 53-story mixed-use tower at Block C, East of Miami Worldcenter. This development is poised to significantly impact the luxury living and hospitality sectors of the expansive Miami Worldcenter complex, encompassing ten blocks and 27 acres. The project is located at 110 Northeast 10th Street and boasts a prime location near the Miami Worldcenter promenade and the 60-story Paramount condominium tower. The proposal for this development has been submitted to the city and is slated for review by the Urban Design Review Board on March 20.
Nichols Architects, a Coral Gables firm recognized for its distinguished designs in the hospitality sector, including the W Hotel and EDITION hotels in Miami Beach and the multi-tower Miami World Towers on Block E, contributes its extensive experience in luxury high-rises and hospitality to Block C, East.
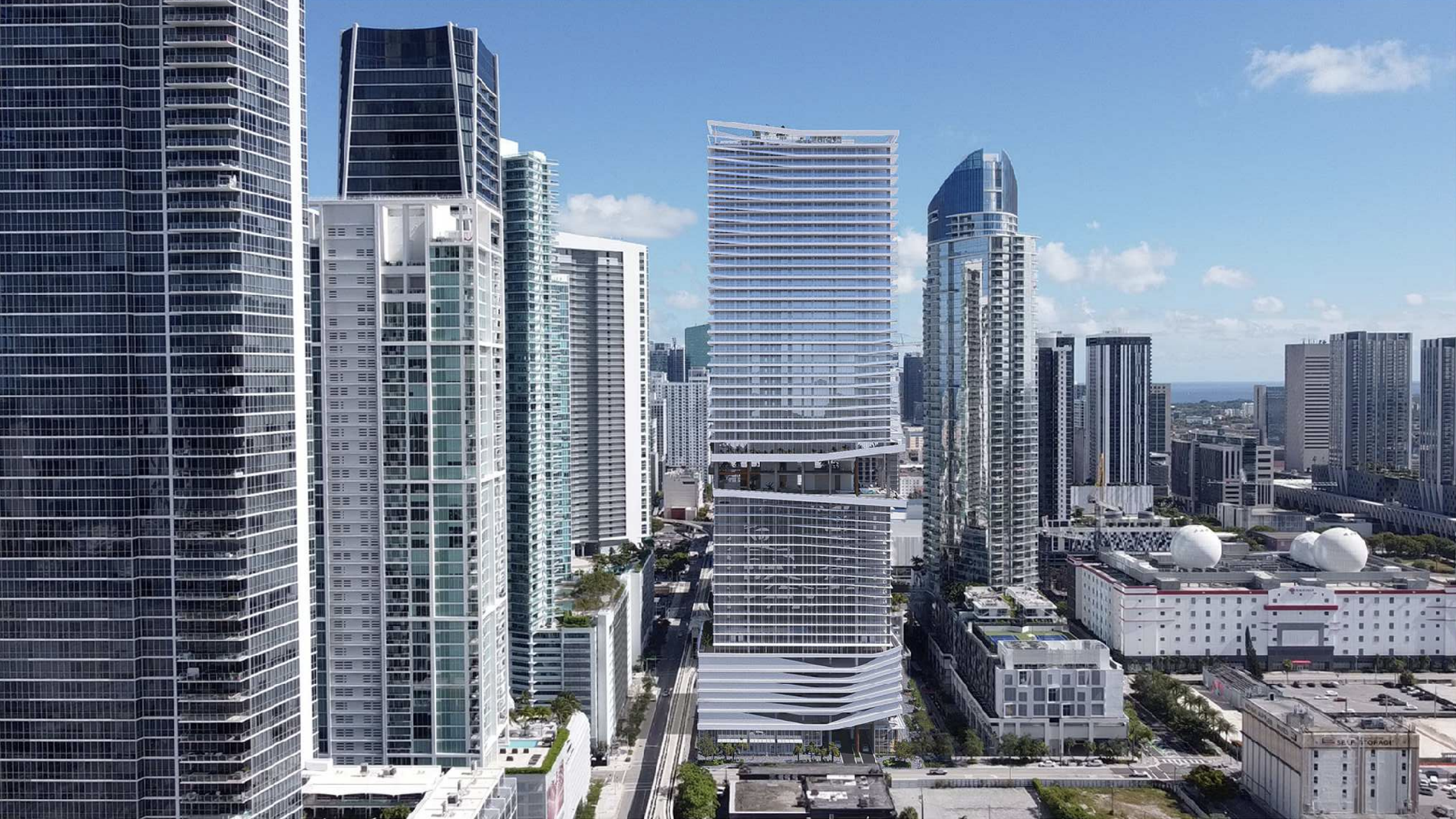
Block C, East. Designed by Nichols Architects.
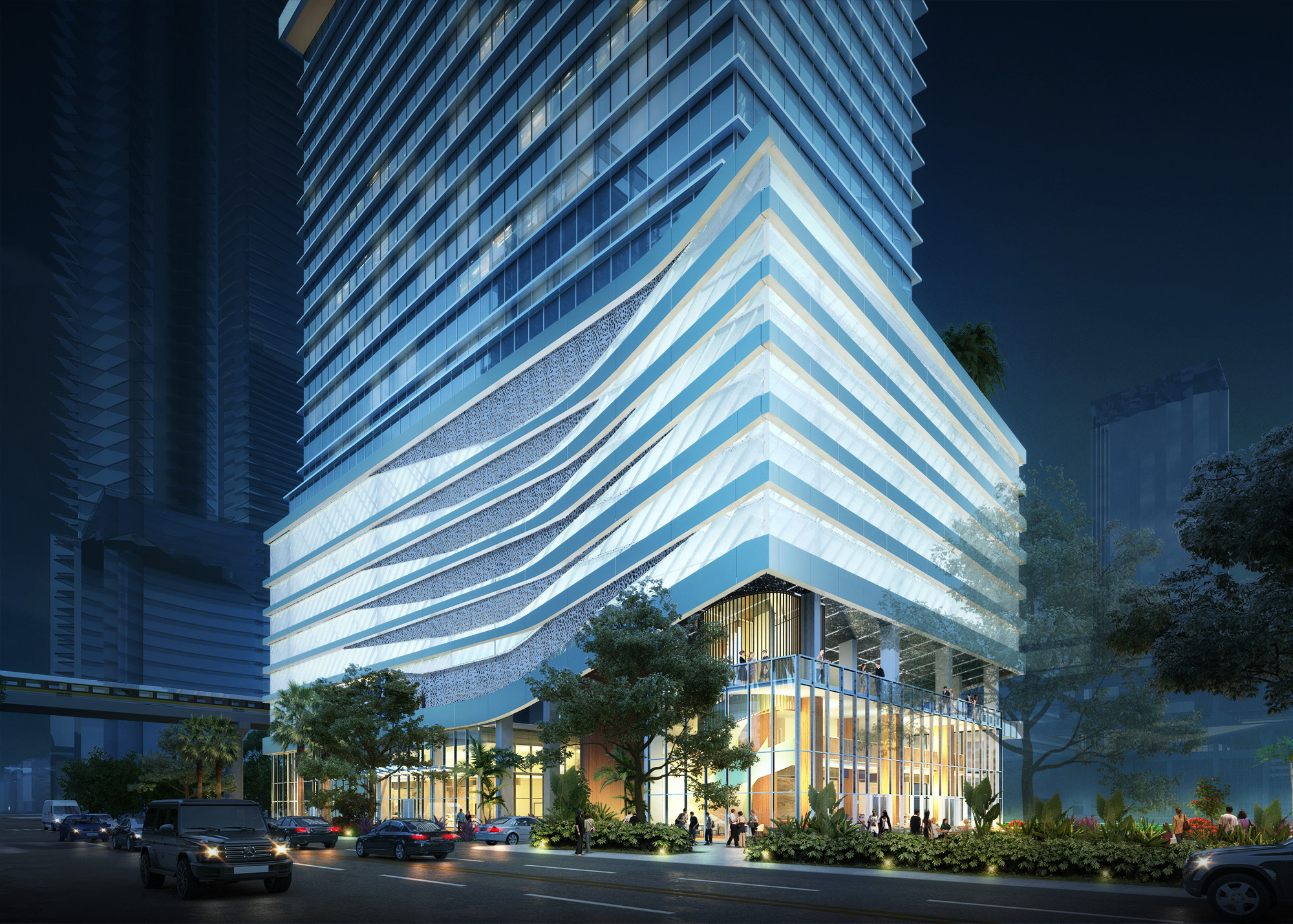
Block C – East. Designed by Nichols Architects. Rendering by Lifang.
“The Falcone Group is thrilled to be embarking upon yet another iconic tower in the heart of Miami’s downtown,” said Alfonso Costa Jr, Chief Operating Officer (COO) of the Falcone Group. “With the city’s continued growth and an ever-increasing desire by people to invest, live, work and vacation here, we are confident this condo-hotel project will meet the mark and exceed the most sophisticated of expectations when it comes to luxury living.”
The tower’s architectural plan skillfully incorporates various features throughout its structure. At its foundation, the first two levels, including the ground floor and a mezzanine, are designated for premium retail outlets and a distinctive two-story restaurant that provides access to the promenade. This restaurant’s innovative design extends to a rooftop, doubling as a garage space. Ascending from these levels are dedicated parking floors leading to a hotel area with spacious meeting rooms. Additionally, the rendering showcases lush landscaping, a vital component of the project’s aesthetic, led by Kimley-Horn, enhancing the tower’s connection to its surroundings and contributing to the overall appeal of the development.
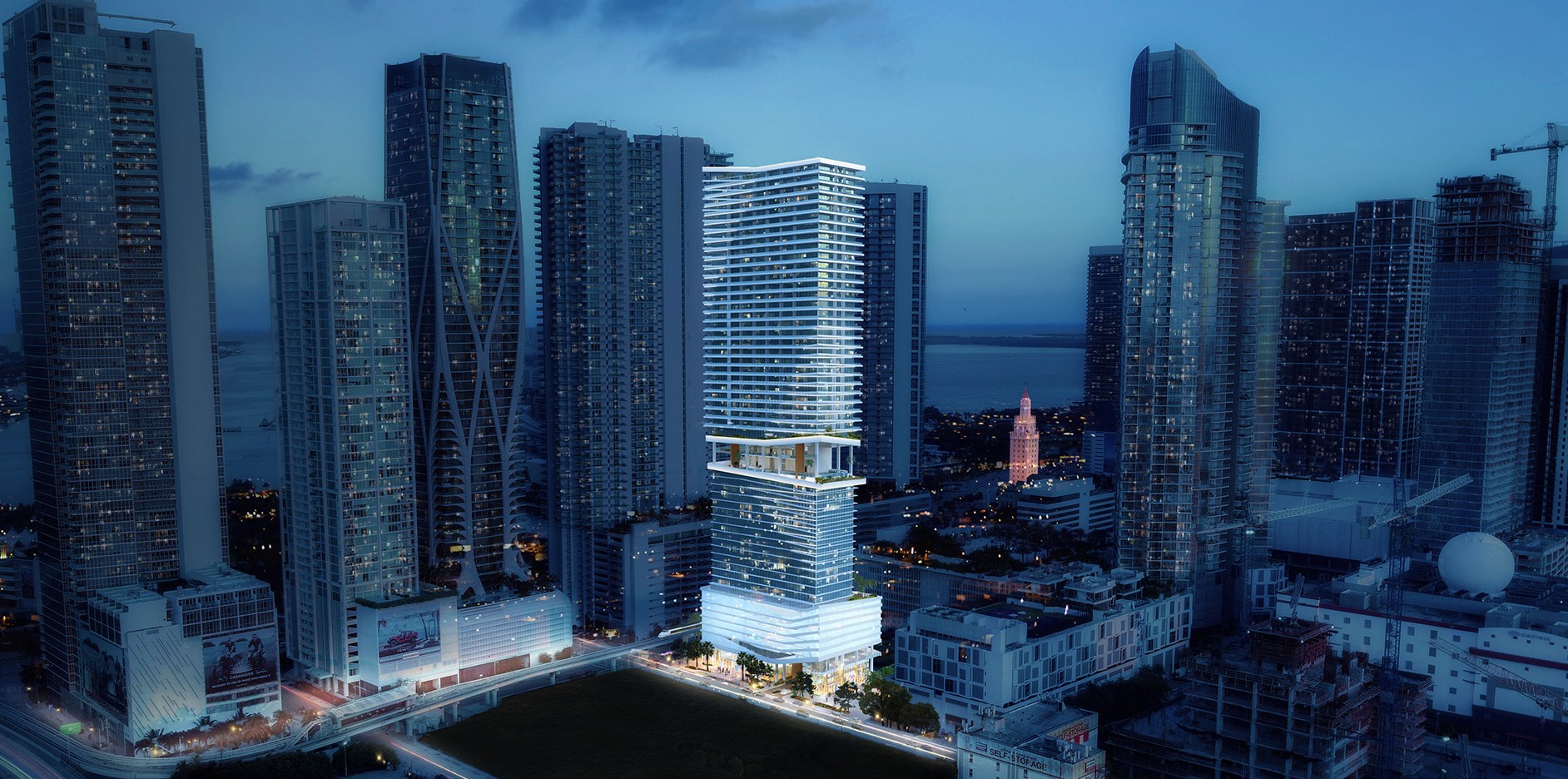
Block C, East. Designed by Nichols Architects. Rendering by Lifang.
The residential sections of the tower are designed to offer an unparalleled living experience, highlighted by access to two pool decks. Specifically, the 10th-level pool deck provides a secluded oasis exclusively for residents, while the architectural gem of the project is undoubtedly the 25th-level hotel pool deck. This space welcomes guests with a refined atmosphere complete with a bar, lounge, and mezzanine area, all offering sweeping views of the Miami skyline, thereby establishing it as a standout feature of the tower.
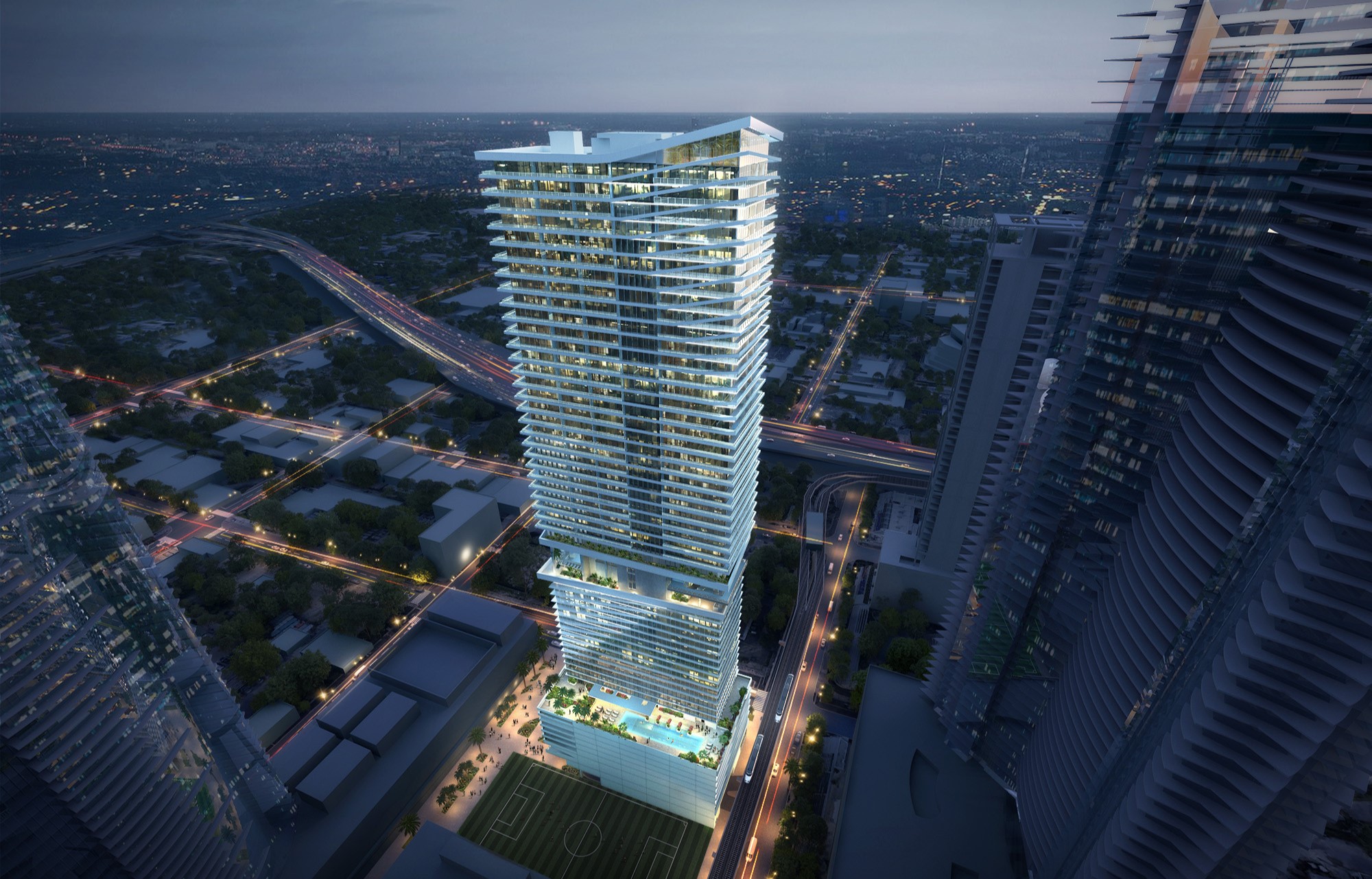
Block C, East. Designed by Nichols Architects. Rendering by Lifang.
Igor Reyes, principal at Nichols Architects, states “By opening the core of the building and strategically splitting the tower massing, we’ve unveiled a truly innovative design for Block C. This architectural choice allows for the integration of a unique pool deck and hotel lounge bar at the 25th level, offering a heightened and immersive experience, marked by panoramic views of the city. We envision this architectural gem becoming a new landmark that stands shoulder to shoulder with its renowned neighbors.”
The tower’s layout encompasses a diverse array of facilities, including a hotel with 280 rooms, 351 luxury condominiums ranging from studios to three-bedroom units, and six floors dedicated to parking, along with a gym, spa, and meeting spaces. Additionally, the plan incorporates 3,500 square feet allocated for retail space and an 8,000-square-foot restaurant. While the brand associated with the project remains under wraps, an announcement regarding the partnership is anticipated soon.
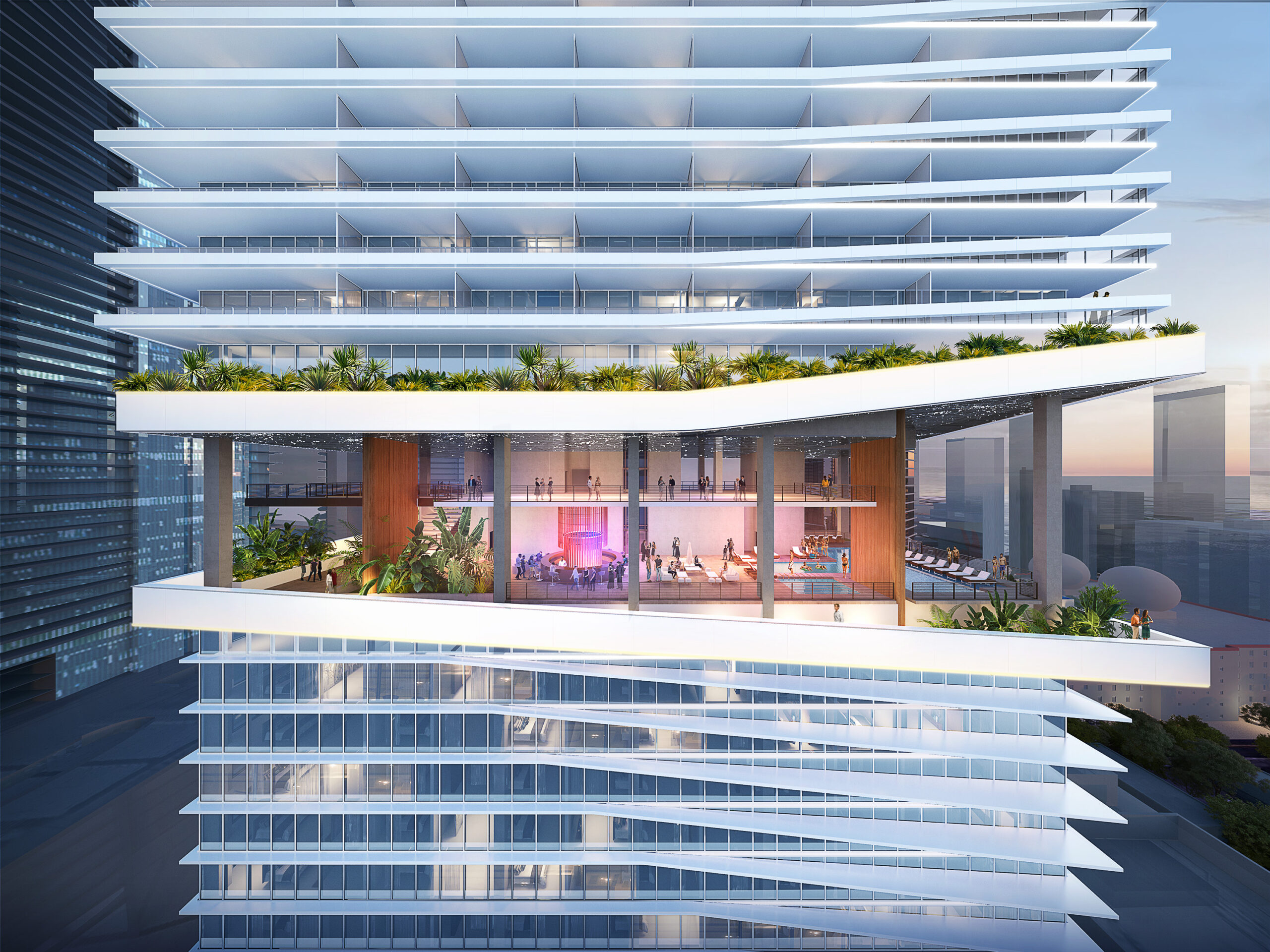
Block C, East. Designed by Nichols Architects. Rendering by Lifang.
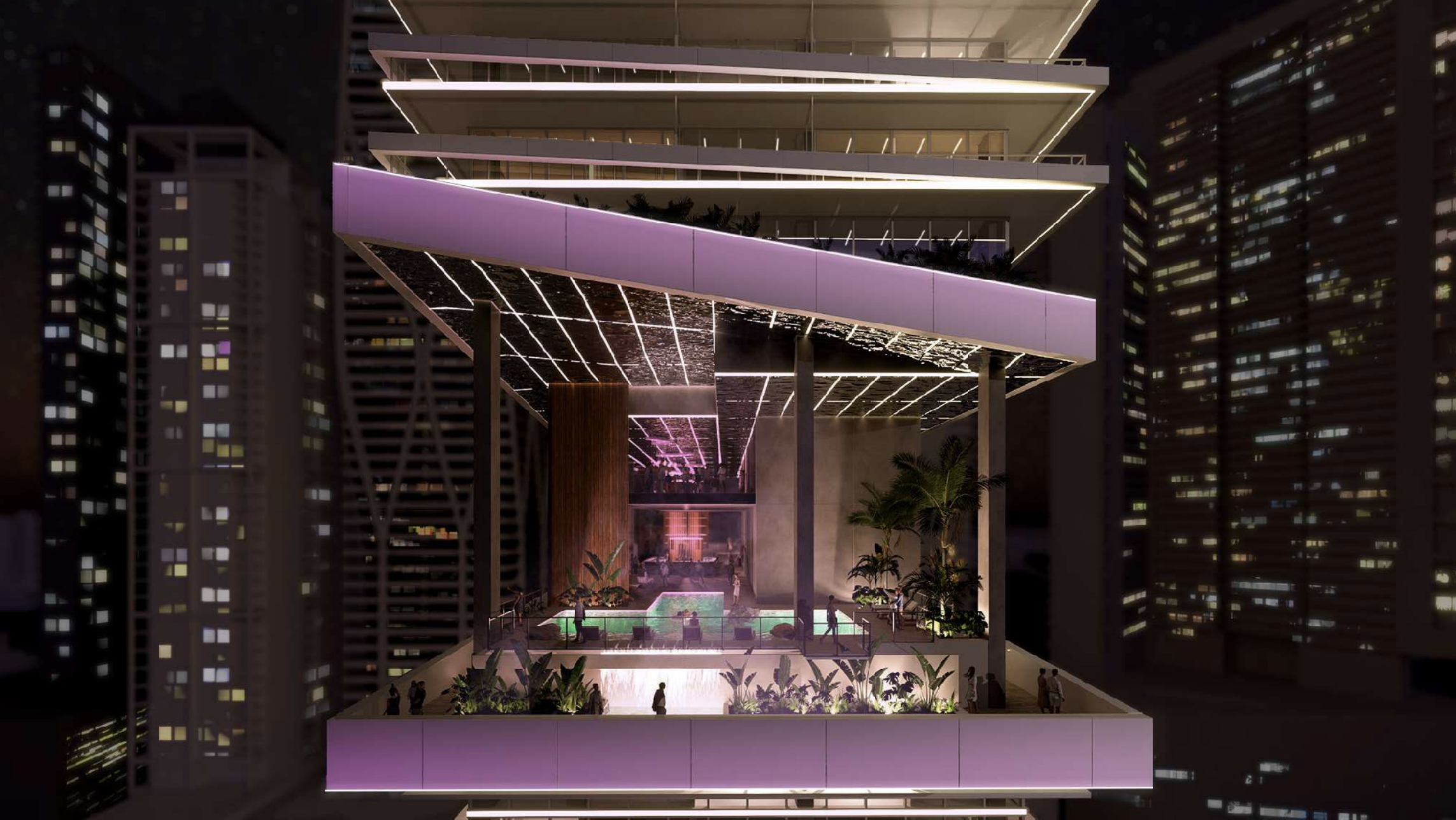
Block C, East. Designed by Nichols Architects.
This project represents a significant step forward in the continuous evolution of Miami Worldcenter into a dynamic and contemporary urban center. With their forward-thinking design philosophy and established history of success, Nichols Architects is set to make another impactful addition to Miami’s architectural landscape.
About Nichols Architects
Nichols Architects, based in Coral Gables, brings over five decades of architectural expertise to the forefront of the industry. Specializing in luxury residential and hospitality projects, the firm has delivered innovative and enduring designs, contributing significantly to Miami’s architectural landscape.
About Falcone Group
The Falcone Group, under the leadership of Founder & CEO Art Falcone, operates as one of Florida’s foremost real estate development and investment entities, boasting a comprehensive national presence across various asset categories. With a history spanning over three and a half decades, the company has successfully developed and procured more than 30,000 multifamily units, 15 million square feet of commercial venues, and 30,000 homes nationwide.
About Miami Worldcenter
Subscribe to YIMBY’s daily e-mail
Follow YIMBYgram for real-time photo updates
Like YIMBY on Facebook
Follow YIMBY’s Twitter for the latest in YIMBYnews

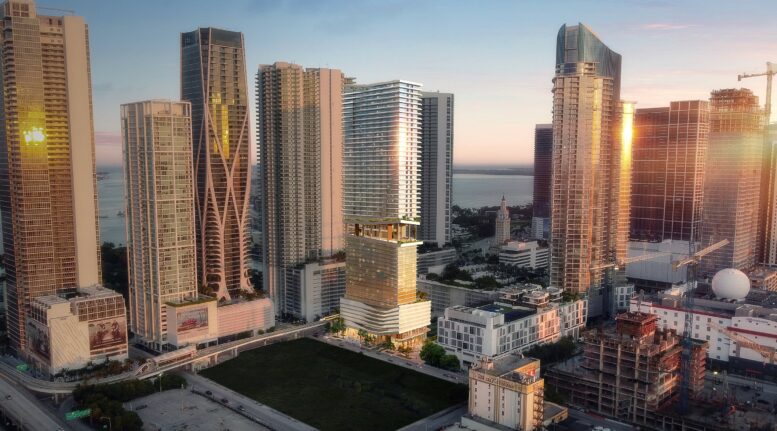
Nice looking building… Very Miami!
Park West is set to become the coolest neighborhood because its walkability is far superior to Brickell and its close to many parks, museums and art venues, plus its more central. Brickell will keep on growing as the financial district though. I only wonder how Overtown will become. It surely will grow as many new developments are in the pipeline but I wonder if it will look more like Midtown (residential mostly targeting families) or Wynwood (party and play mostly targeting young and artists). A blues neighborhood would honor its history and make it more unique though so we shall see. In any case AMAZING LOOKING tower. Bravo Park West and Miami Worldcenter❤️