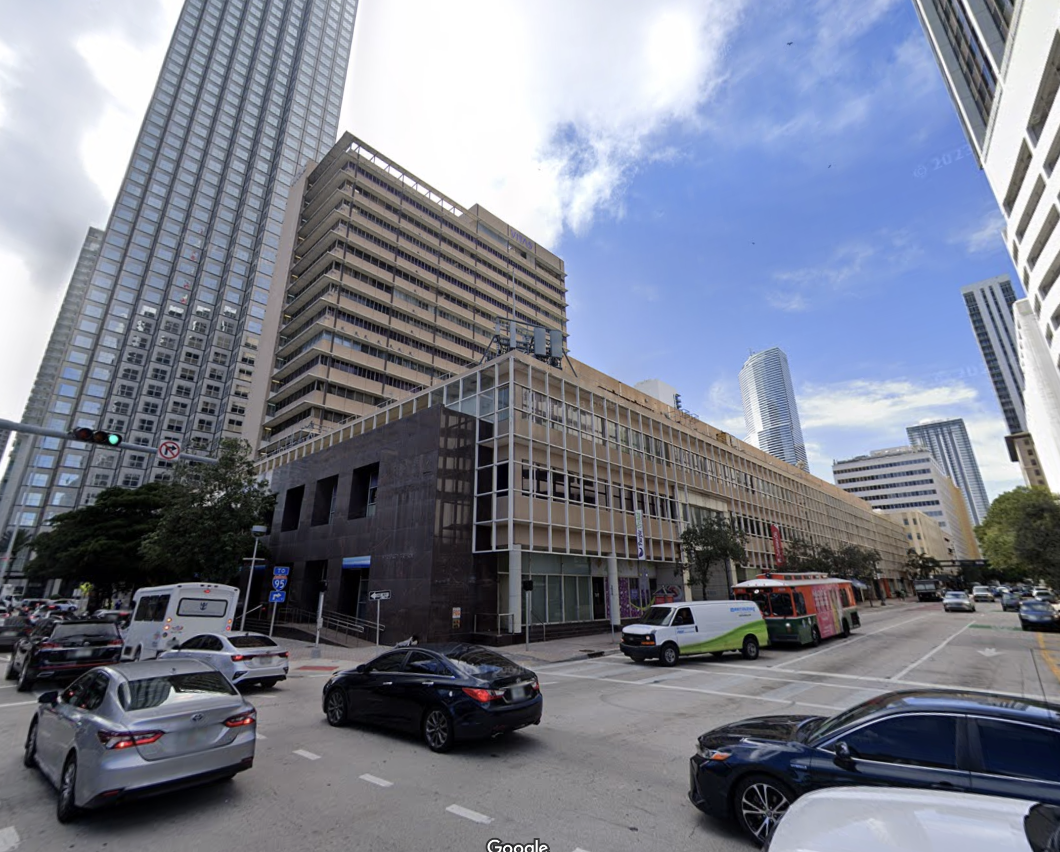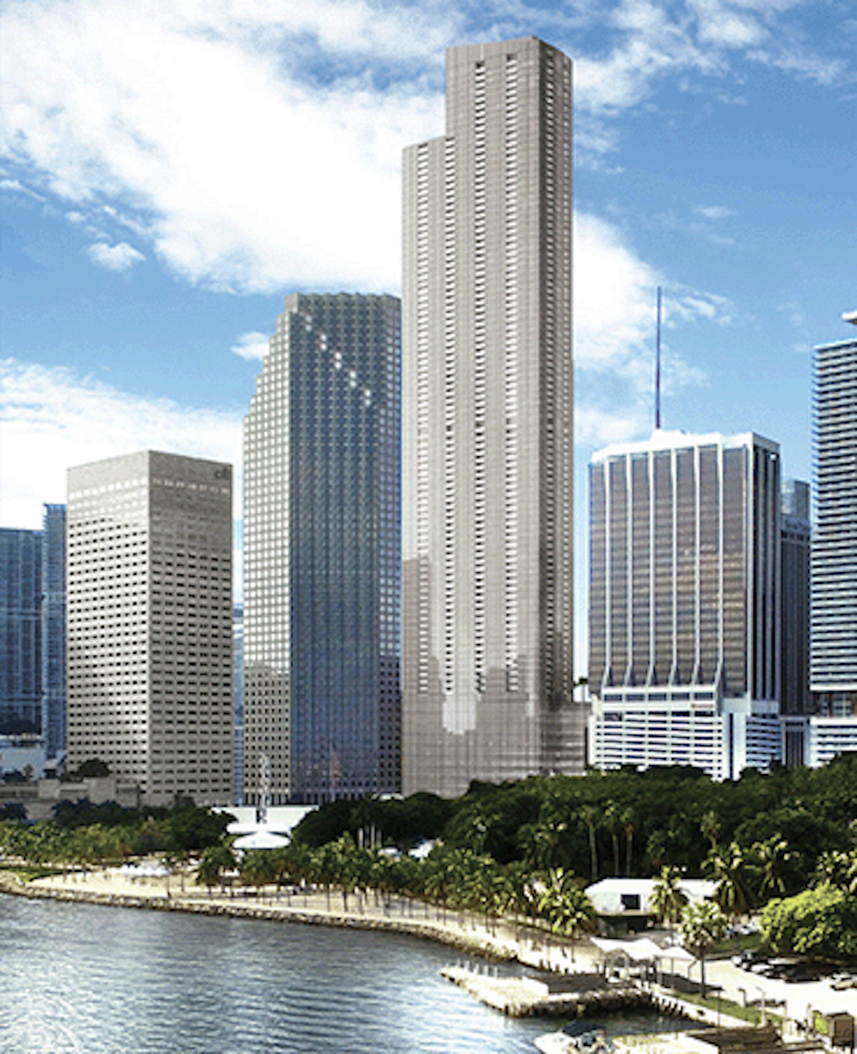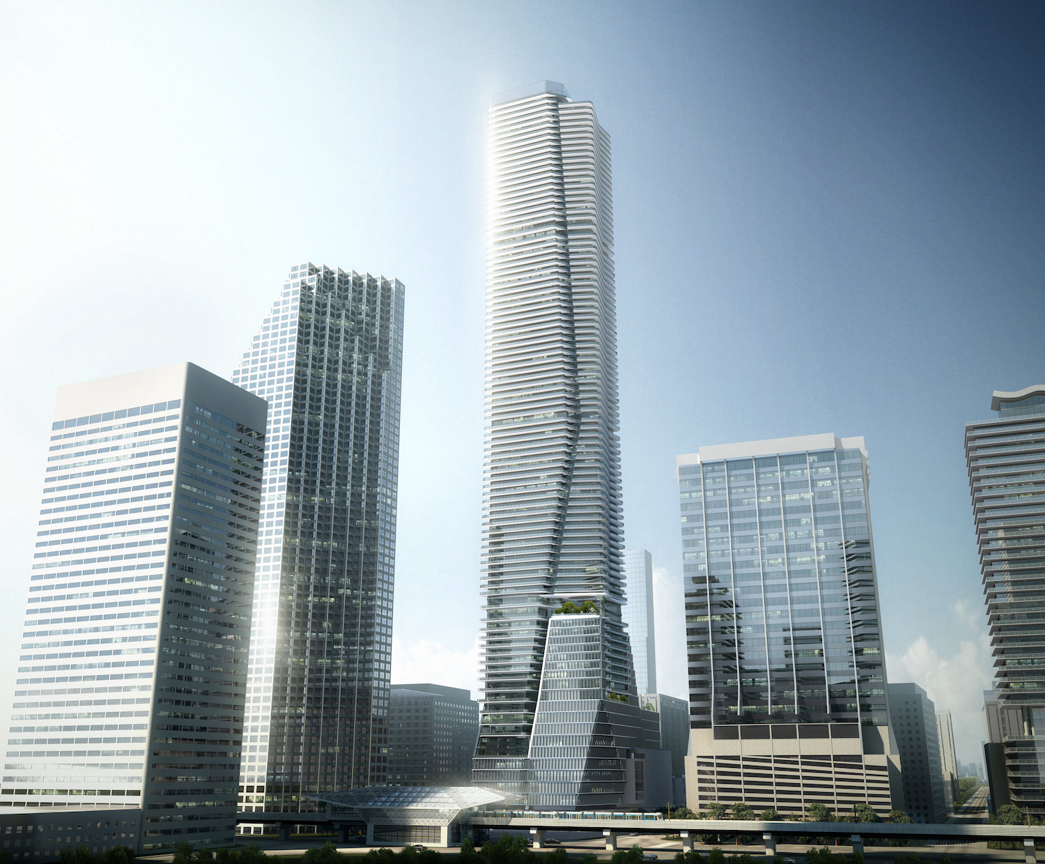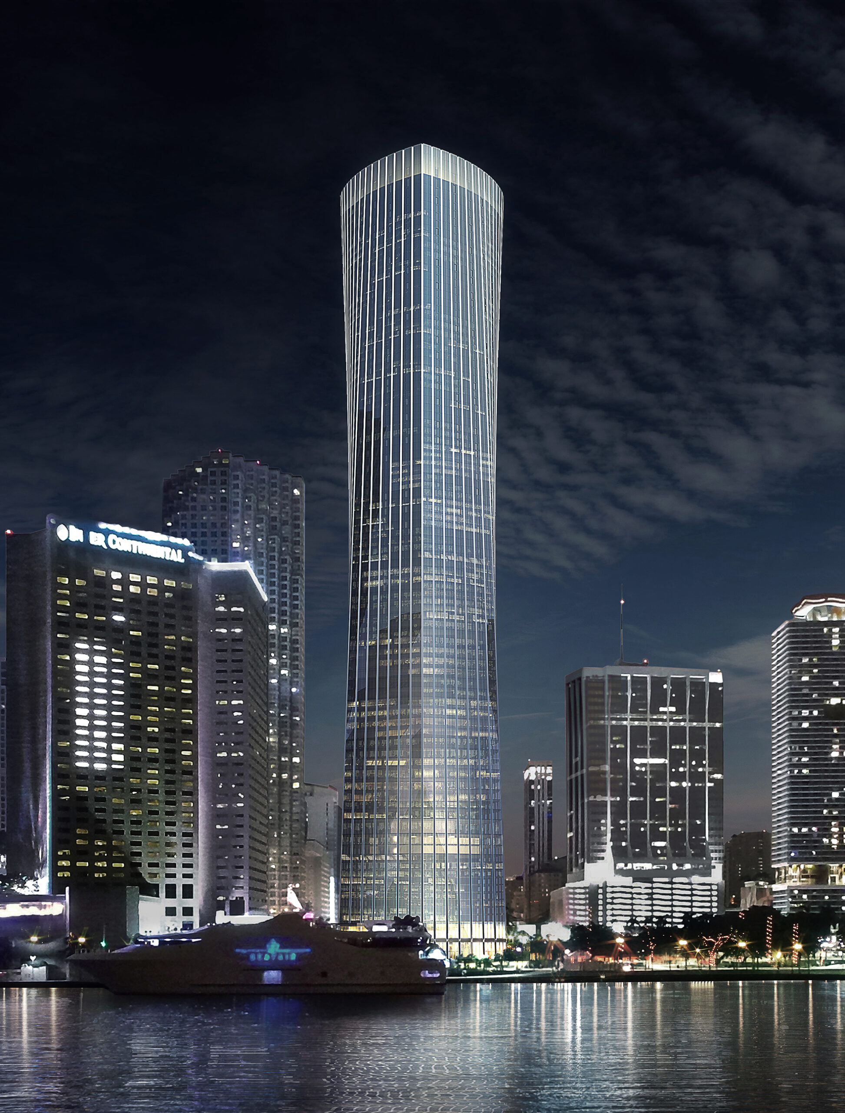Miami’s Building Department has issued a total demolition permit for the One Bayfront Plaza site at 100 South Biscayne Boulevard, marking the first step towards developing a new supertall tower in downtown Miami. The permit, approved on March 27, was finally issued on June 25.
The site currently hosts a 19-story office building occupying an entire city block, a significant presence in the heart of Miami’s downtown area. The demolition process is expected to take nine months and a year, clearing the way for a transformative project redefining the city’s skyline. Interior demolition has been underway, and the work will be carried out by B2 Group LLC, with the permit valued at $2.4 million.

100 S. Biscayne Boulevard. Photo from Google Maps. (January 2023)
The property owner, Florida East Coast Realty (FECR), has plans for the site, envisioning a landmark tower reaching 1,049 feet in height. This mixed-use development will feature over three million square feet of space, including class AAA office space, a luxury convention hotel, high-end residences, an upscale retail mall, and a parking garage, offering 360-degree panoramic views over Biscayne Bay. The tower will become Miami’s tallest building and the second supertall after the Waldorf Astoria Hotel & Residences, which is expected to go vertical soon.
This mixed-use development will feature over three million square feet of space, including class AAA office space, a luxury convention hotel, high-end residences, an upscale retail mall, and a parking garage offering 360-degree panoramic views over Biscayne Bay. The tower will reach 1,049 feet, positioning it within the ranks of Miami’s tallest buildings. There have been previous designs for the supertall tower from architects like Kohn Pedersen Fox and ODP Architecture & Design, but very few details are known on how plans for the design have changed. FECR has a low-resolution rendering of a building on the site, but there is no word on the architect.

One Bayfront Plaza rendering. Credit: Florida East Coast Realty.
Older renderings of supertall towers on the site:

One Bayfront Plaza. Designed by ODP Architecture & Design.

One Bayfront Plaza. Designed by Kohn Pedersen Fox, ODP Architecture & Design.
Additionally, the One Bayfront Plaza site has become notorious for graffiti in recent years. The abandoned building has served as a canvas for graffiti artists, especially during major events like Art Basel. In December 2023, graffiti artists from around the world “bombed” the building, covering it extensively with colorful tags and murals. This creative takeover highlighted both the building’s vacancy and its prominence as a visible site in downtown Miami, attracting a mix of admiration and condemnation from the public.
The new tower is expected to bring significant economic benefits to the area, attracting businesses, tourists, and new residents. Its diverse range of uses aims to create a vibrant and dynamic environment, enhancing the appeal of downtown Miami as a premier destination for work, living, and leisure.
Subscribe to YIMBY’s daily e-mail
Follow YIMBYgram for real-time photo updates
Like YIMBY on Facebook
Follow YIMBY’s Twitter for the latest in YIMBYnews


the older rendering was way better than the new rendering. Let’s hope this is not even close to what the tower will look like.
It literally looks like a prison in steroids. Missed opportunity for such landmark location. Urban Design board should oppose this monstrosity.
Difficult to understand the transition from some really bold designs to something quite bland and uninspiring. What happened?