Plans have been submitted to redevelop Sunset Place in South Miami, transforming the site into a massive mixed-use complex with nine towers. The proposed towers will rise to various heights, including two at 12 stories, two at 15 stories, one at 21 stories, one at 25 stories, and three at 33 stories.
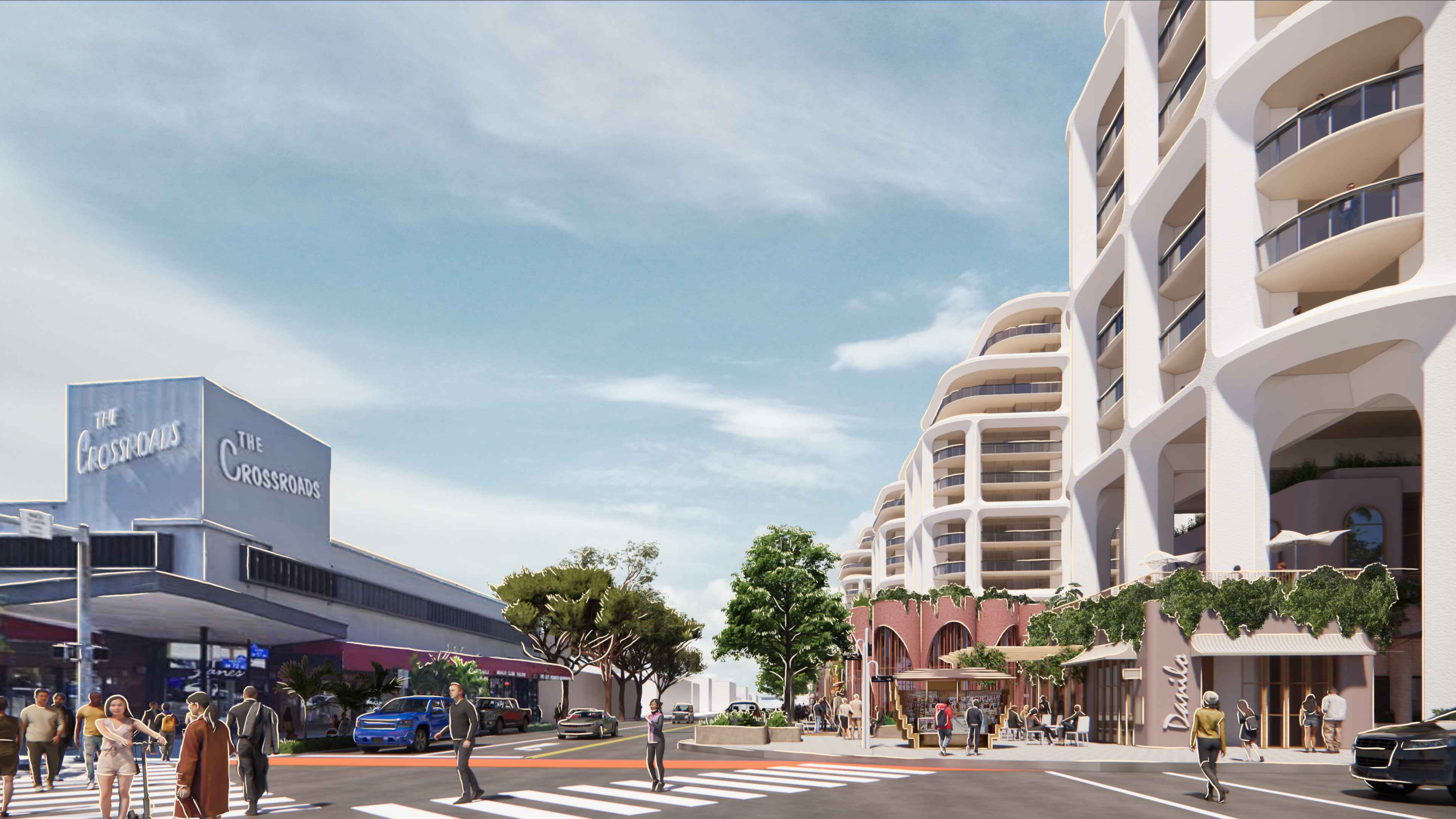
Sunset Place. Credit: Heatherwick Studio, ODP Architecture & Design.
The architectural concept for the Sunset Place redevelopment moves away from the traditional podium-and-tower model, instead favoring a more dynamic and human-scaled approach. The design introduces a network of smaller retail and F&B units with distinct identities, fostering a vibrant streetscape. Slim residential towers, elevated on columns, are clustered to create efficient blocks while allowing pedestrian flow beneath. Lush planting and thoughtful landscape design bring natural elements from nearby South Miami and Coral Gables into the project, blending seamlessly with the surrounding environment. The contrast between the busy streets below and the elegant residential towers above helps define the new character of the district.
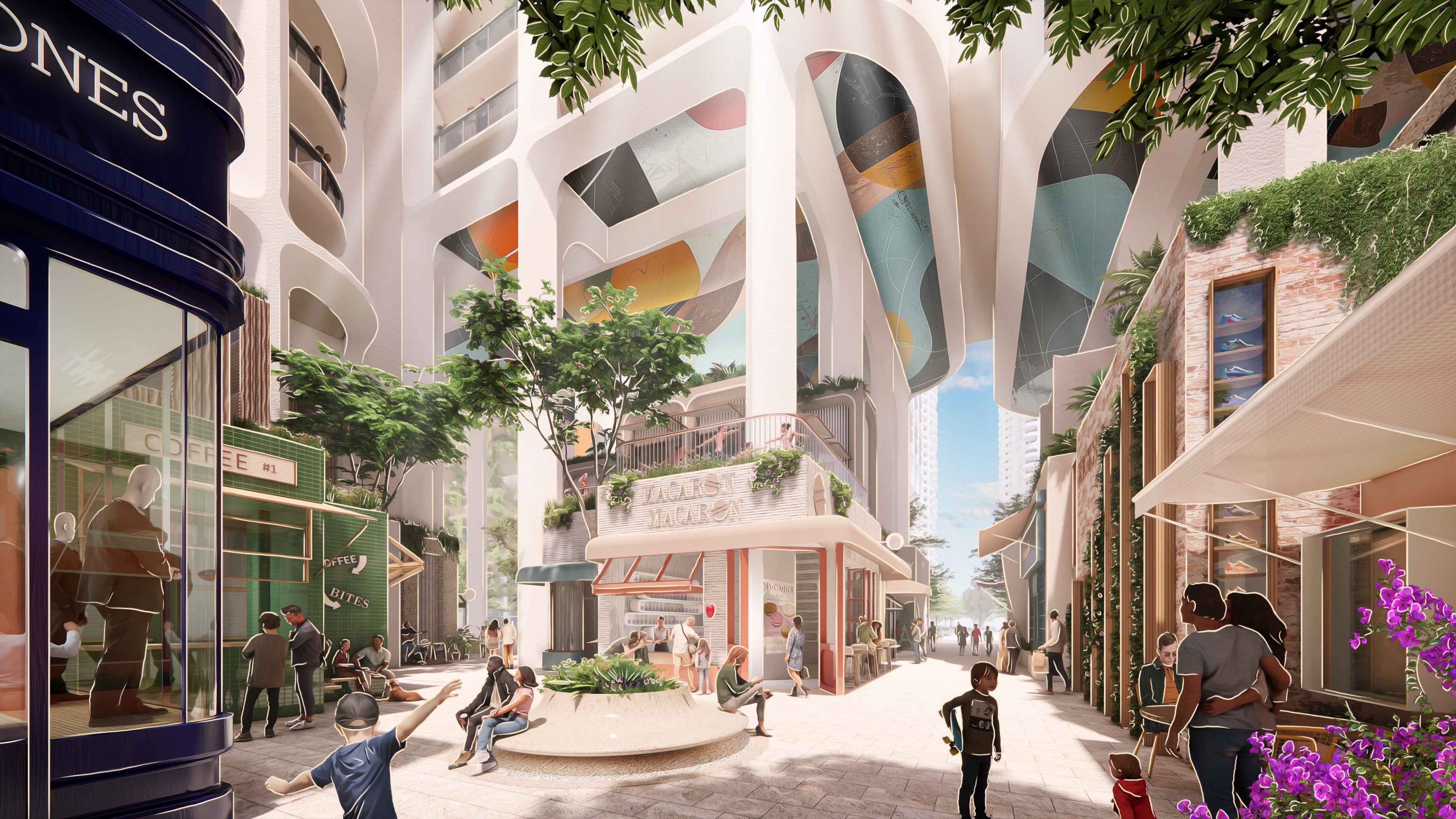
Sunset Place. Credit: Heatherwick Studio, ODP Architecture & Design.
The redevelopment will feature 1,513 residential units, 287 hotel keys, a 1,300-seat movie theater or performing arts theater, 149,506 square feet of retail space, 50,892 square feet of office space, and 2,418 parking spaces. The design will avoid the typical podium style seen in many developments, opting for slim towers raised on columns, allowing pedestrian activity to flow underneath. Additionally, a new network of streets, smaller retail spaces, and food and beverage units will encourage an active and vibrant community atmosphere.
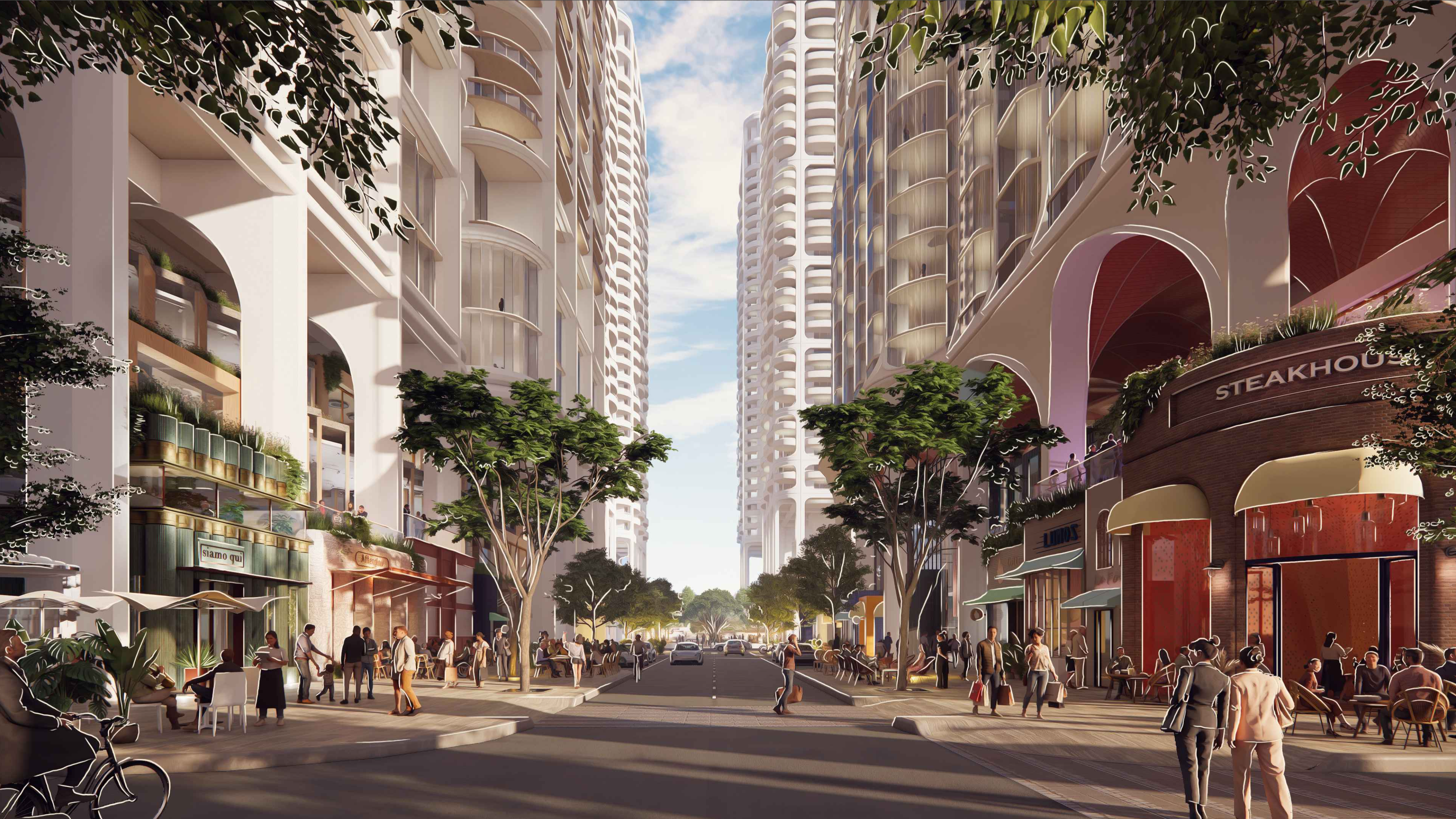
Sunset Place. Credit: Heatherwick Studio, ODP Architecture & Design.
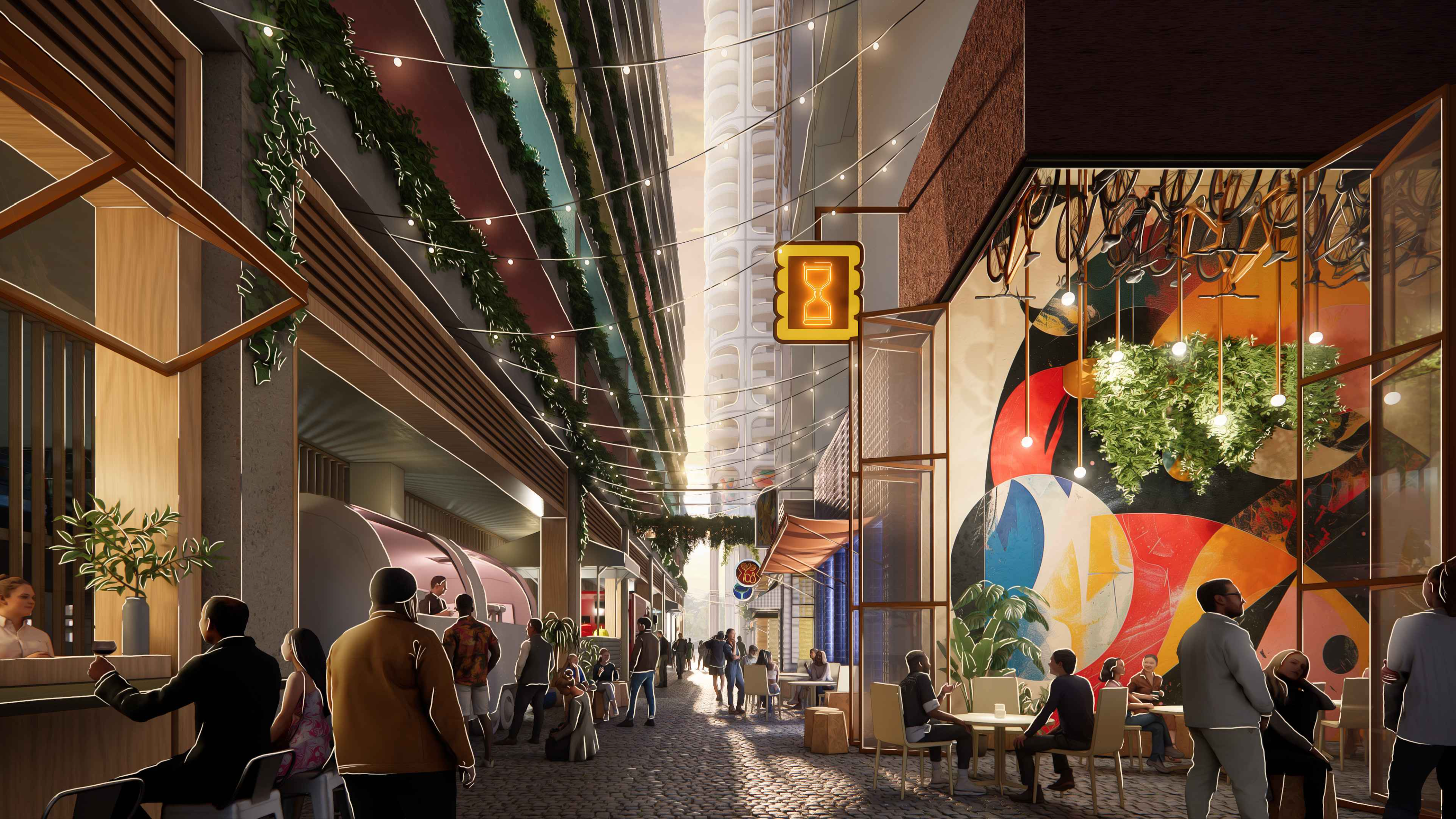
Sunset Place. Credit: Heatherwick Studio, ODP Architecture & Design.
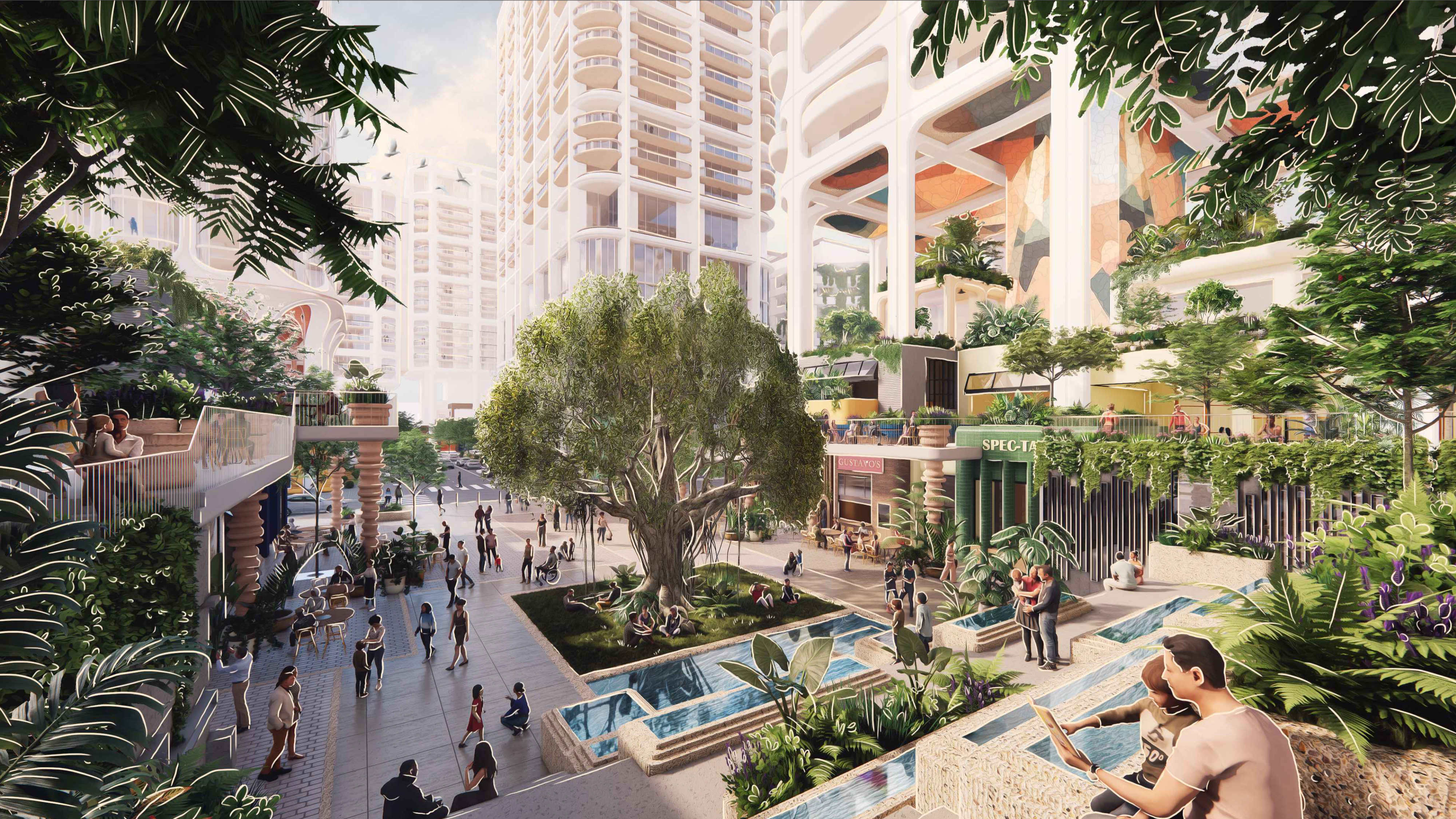
Sunset Place. Credit: Heatherwick Studio, ODP Architecture & Design.
Heatherwick Studio is the project’s design architect, with ODP serving as the architect of record. Midtown Development is the developer overseeing the project. The redevelopment’s design aims to create a more pedestrian-friendly experience by integrating open spaces and providing better connectivity throughout the area.
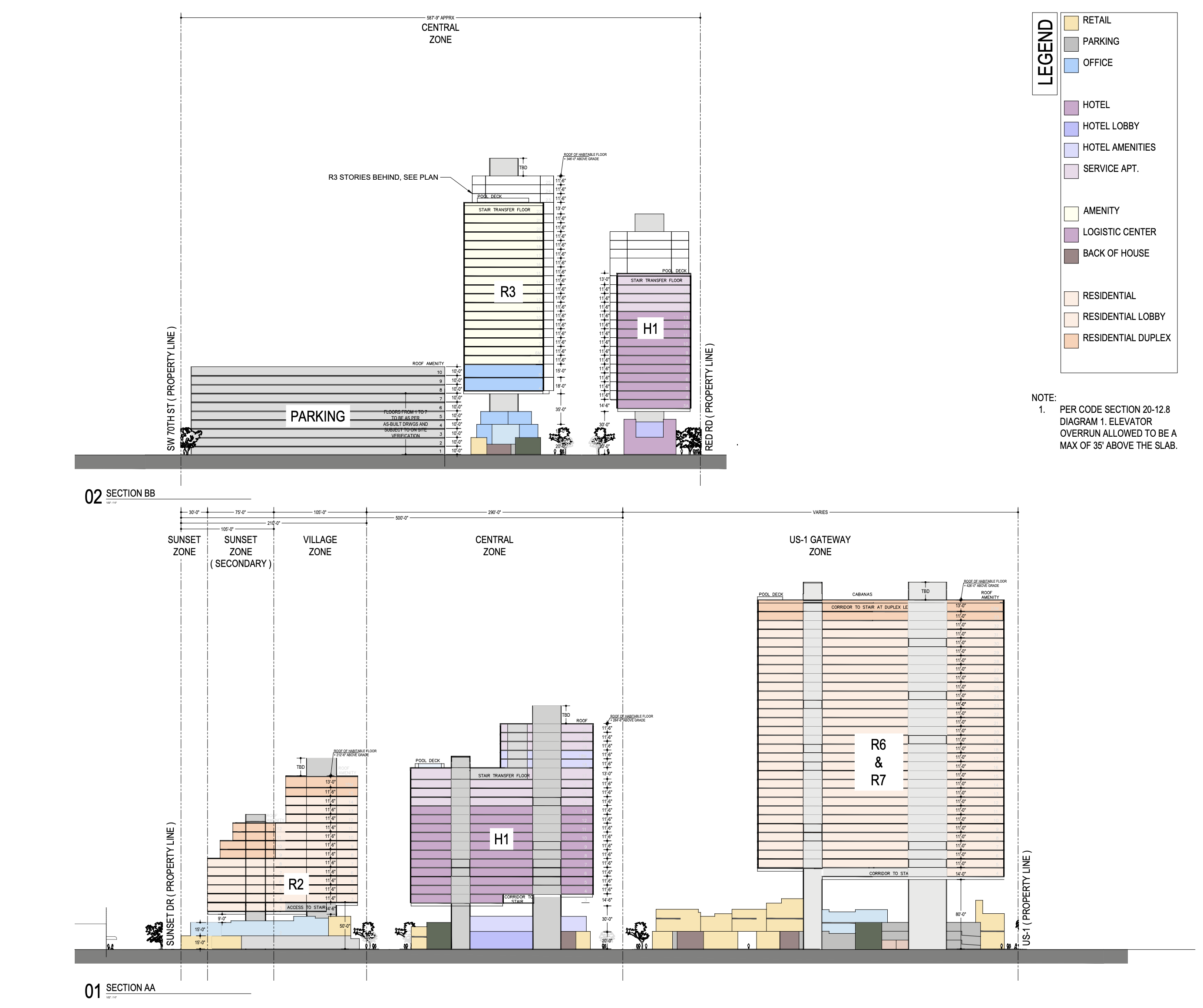
Sunset Place. Credit: Heatherwick Studio, ODP Architecture & Design.
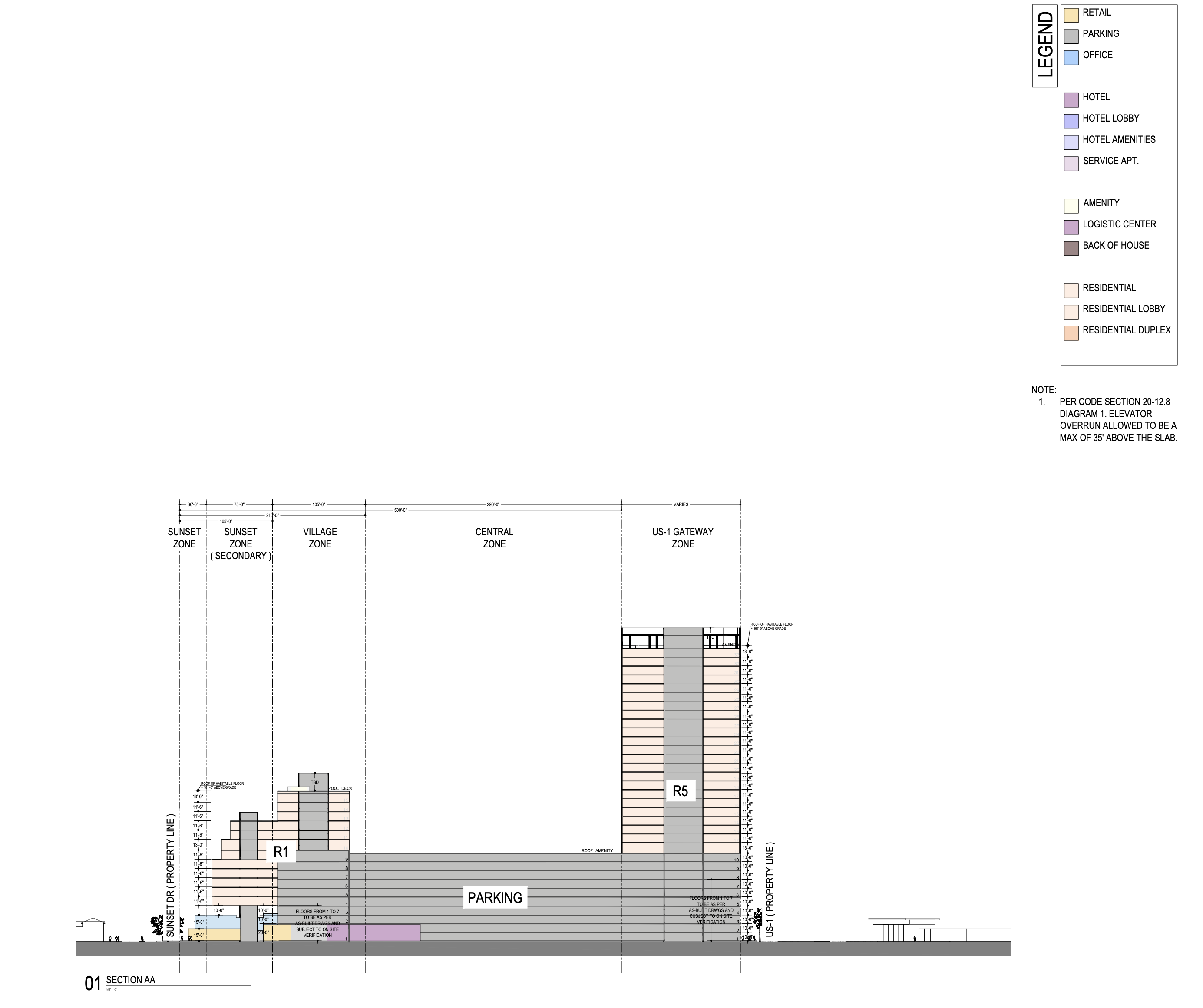
Sunset Place. Credit: Heatherwick Studio, ODP Architecture & Design.
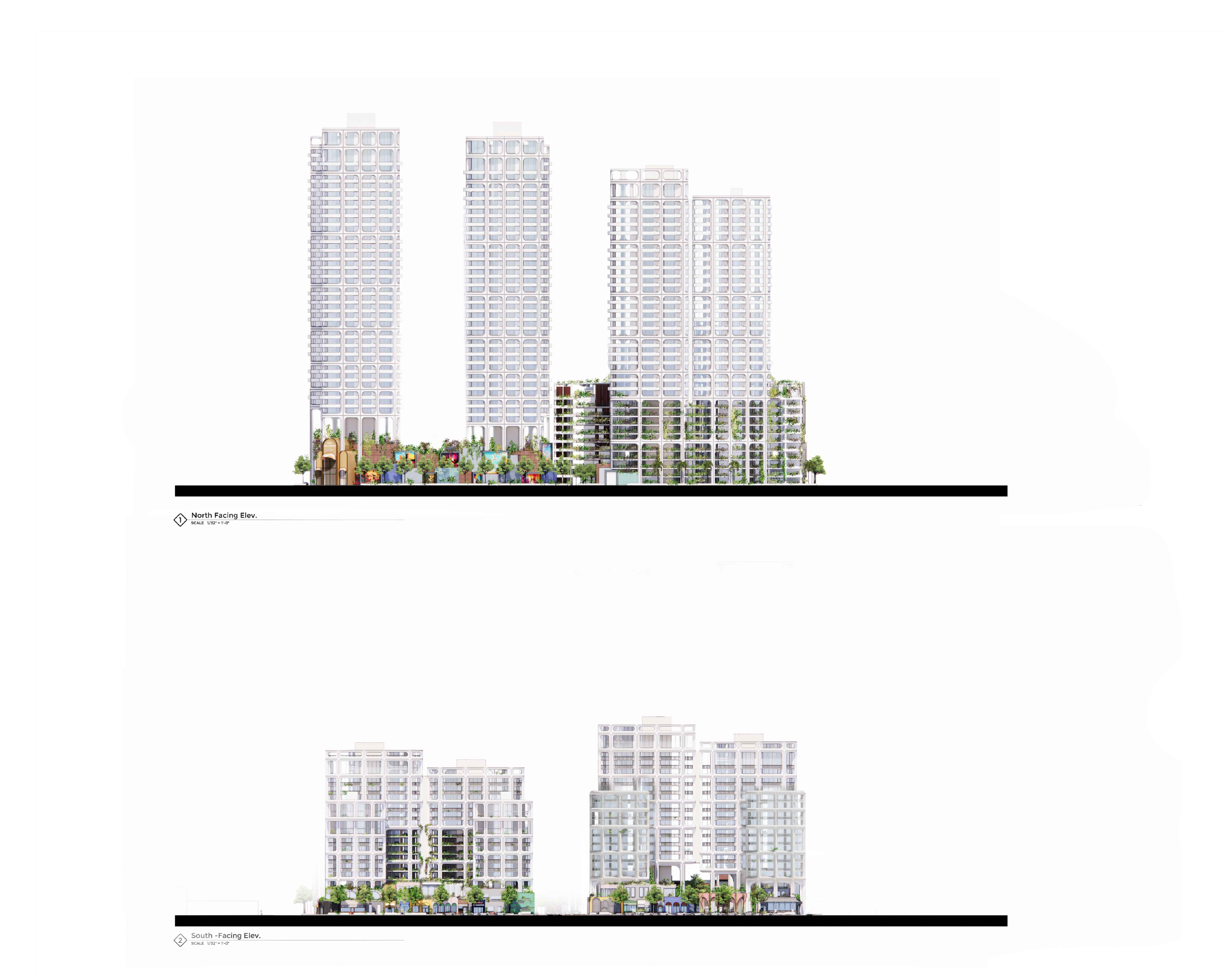
Sunset Place. Credit: Heatherwick Studio, ODP Architecture & Design.
Several notable firms have been contracted for various aspects of the project. Langan will handle civil and landscape engineering, while Kimley-Horn is responsible for traffic engineering services. Skyrise Engineering and Testing will provide geotechnical services to ensure the project’s structural integrity.
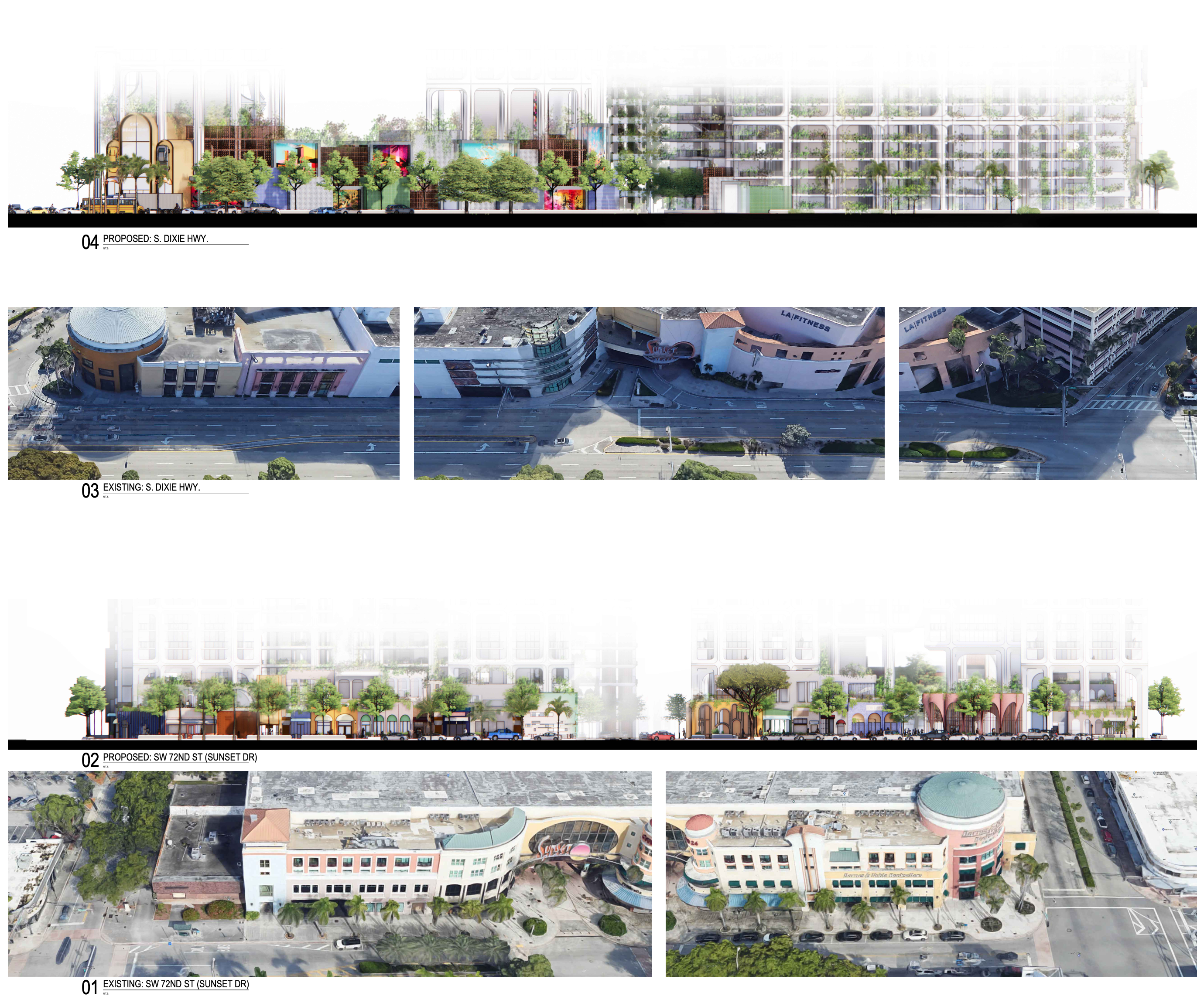
Sunset Place. Credit: Heatherwick Studio, ODP Architecture & Design.
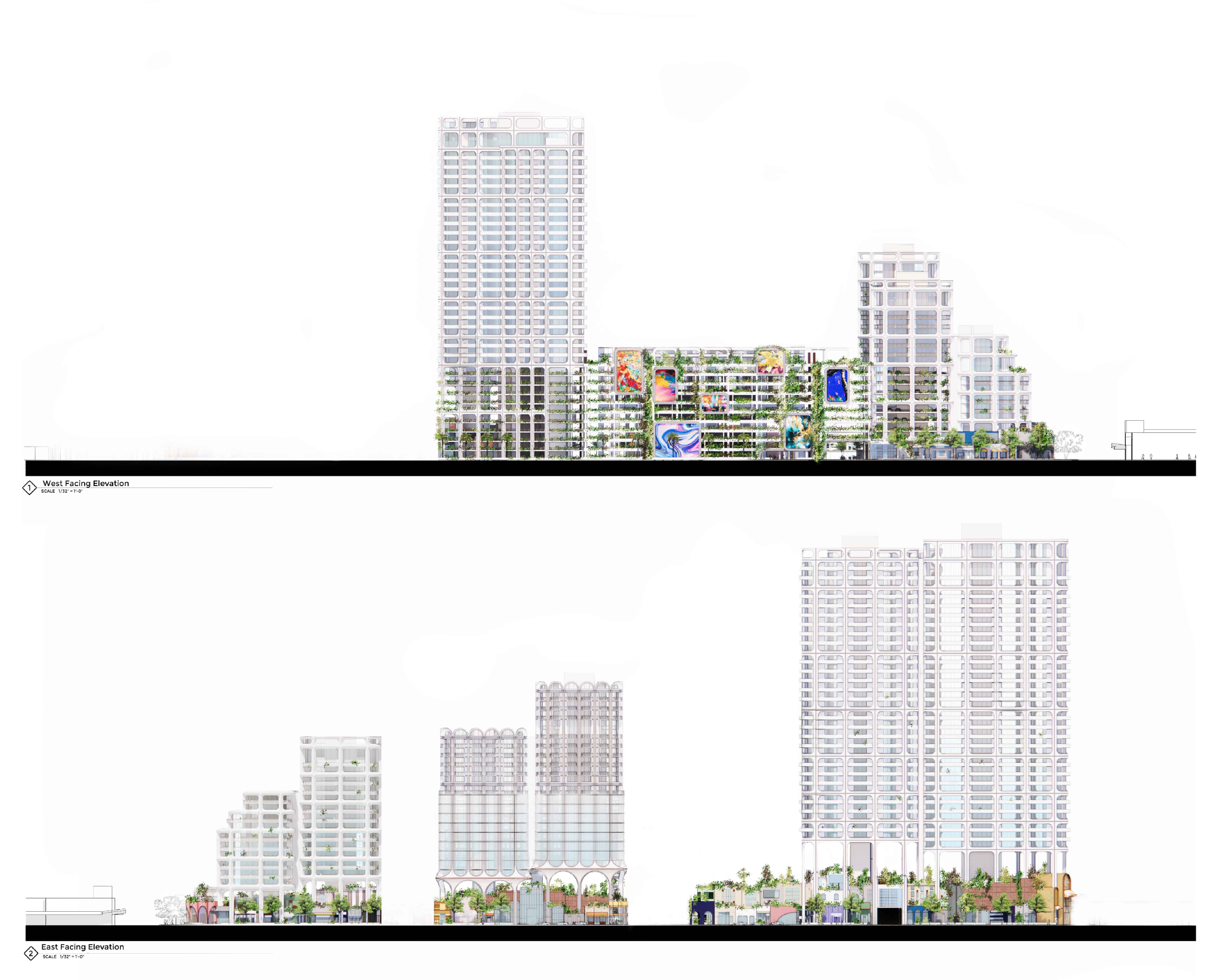
Sunset Place. Credit: Heatherwick Studio, ODP Architecture & Design.
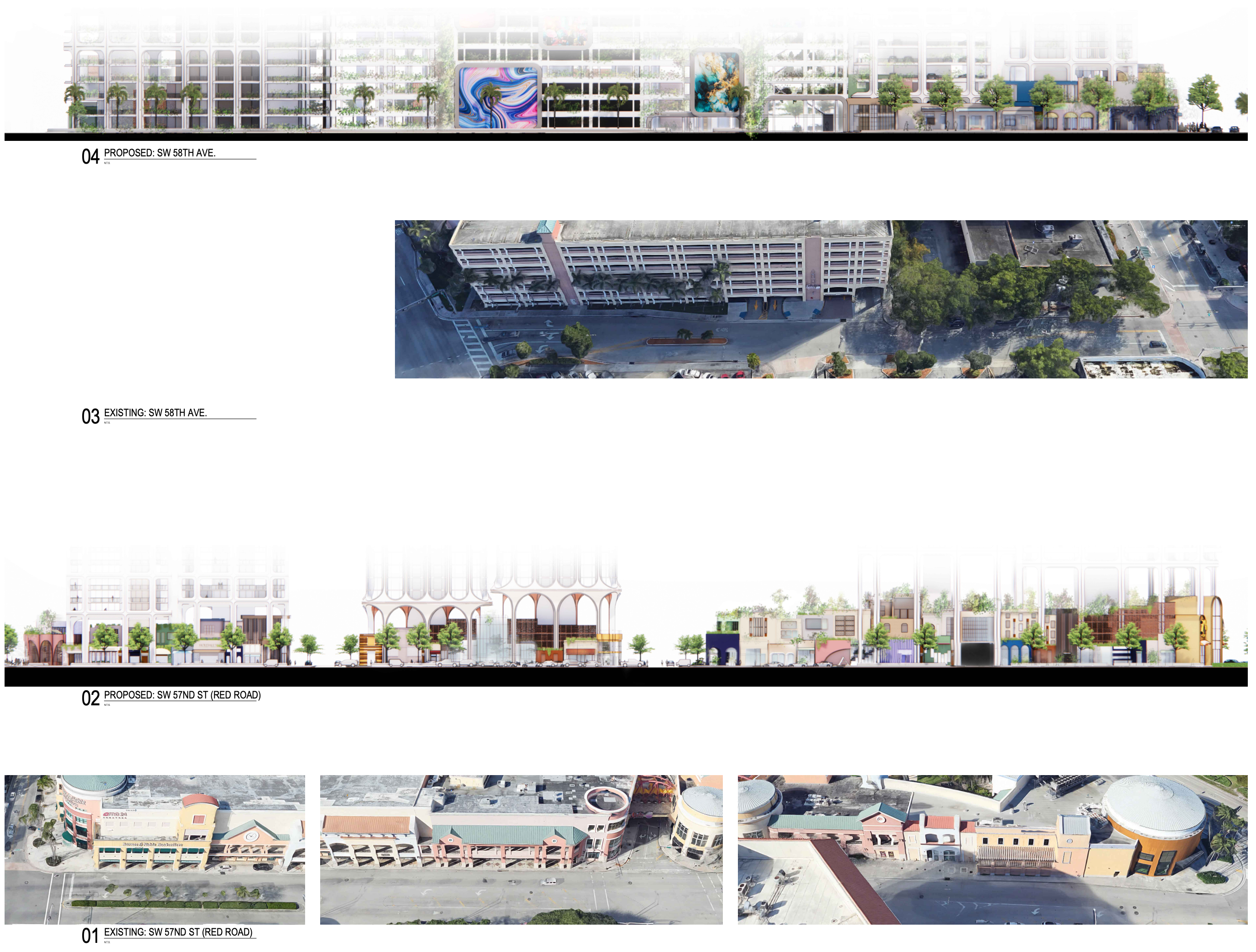
Sunset Place. Credit: Heatherwick Studio, ODP Architecture & Design.
The redevelopment proposal is under review, and a hearing before the South Miami Planning Board has recently been scheduled. This project will transform the Sunset Place area into a vibrant mixed-use hub if approved.
Subscribe to YIMBY’s daily e-mail
Follow YIMBYgram for real-time photo updates
Like YIMBY on Facebook
Follow YIMBY’s Twitter for the latest in YIMBYnews

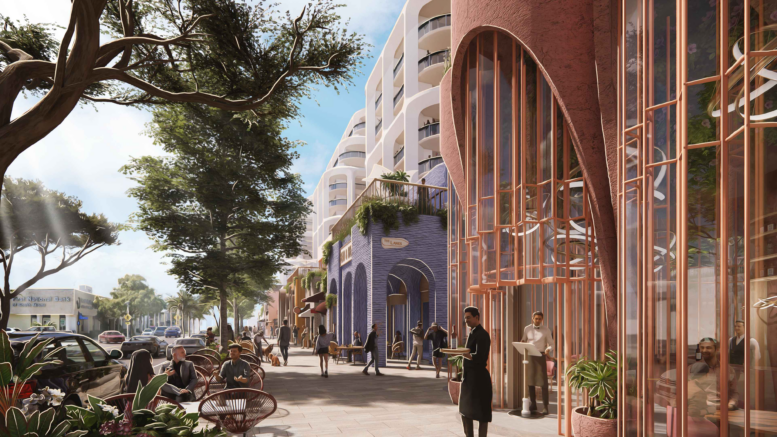
Great re-design of a complex that was originally poorly designed and cheaply built. It The new design is pedestrian friendly and thankfully has No Podium!!!! Hat’s off to the talented Heatherwick Studio. Hope it gets built. This is the type of plan the Galleria in Fort Lauderdale should entertain.
The role of architects and humanists, is to create beauty and habitable areas for people. The first is subjective, the second more pragmatic. One of the things which makes historic European cities beautiful is the careful integration of the city street, the human experience as you walk along it and how one interacts with the architecture. All these elements are integrated into a unified assembly. The residents of apartments in Rome feel connected to the city below it. When they walk down to the street, the same building they live in contributes to the retail and commercial experience of the city. All of this is authentic in it’s structure, urban planning and lastly, it’s beauty..which should reflect the history of it’s setting, as we are place-makers, and as such when one sees and interacts with a building, they should know where they are on Earth.
Lastly, the ‘podium’, which is the base of a building, is the fundamental element of how a building meets the city. The second is the shaft of the building, where most of the apartments can be located as it soars upward. The third is the top, which is how the building meets the sky. If a building does not have all of these elements, then it’s it’s an injustice to humanity and architectural history.
Insane and way out of Proportion. South Miami Ain’t Hong Kong
Does this include urban flooding like all of Brickell has become?
Too tall for S Miami. The cozy neighborhood will be wrecked by this scale.
We should be working on how to improve affordable housing, as well as enhance public transportation. This will only be another gridlocked area of Miami. Miami is poorly built, with no one providing innovative ideas on how to improve the day to day of Miami’s citizens. #scraptheproject
This is sad. Soooo not South Miami. We loved the fact that there are no tall buildings allowed in the area. This takes away what makes SoMi cozy and European-like.
Don’t we any American Architects and Designers?
There goes the only place in Miami with a towne spirit
Horrific