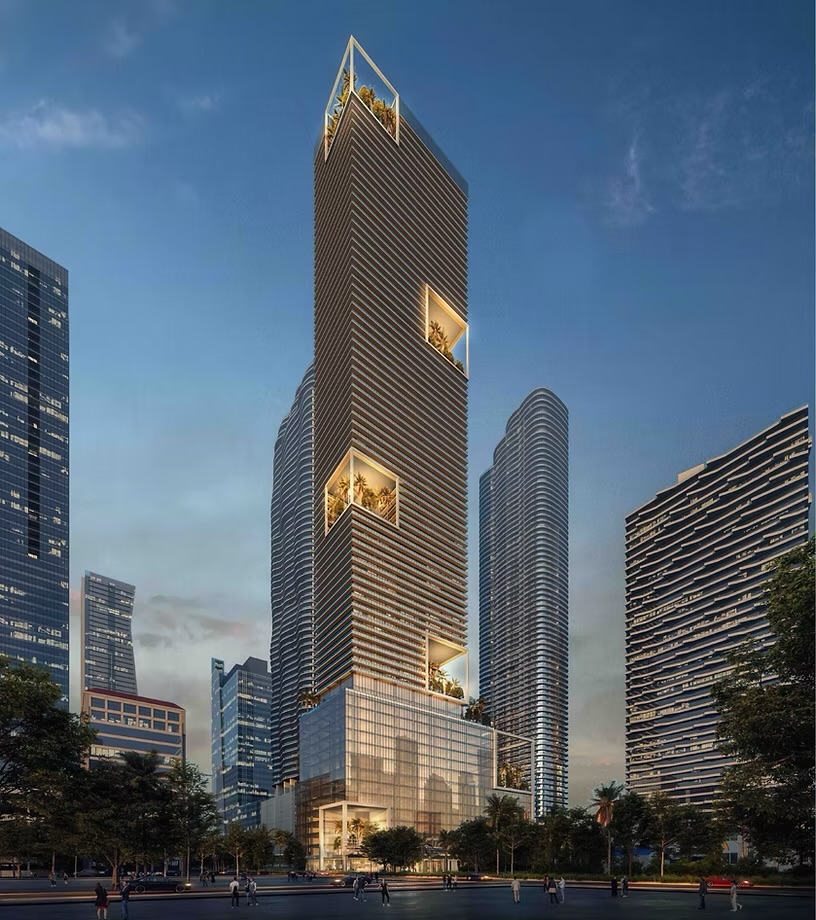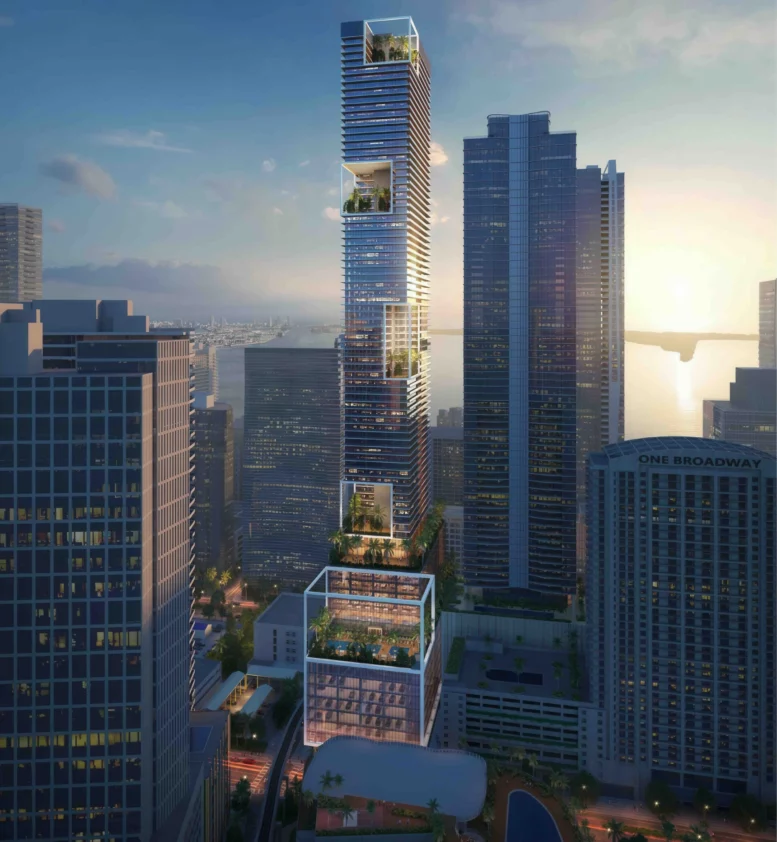A zoning application was recently filed with Miami-Dade County for the planned 81-story supertall at 1414 Brickell. Designed by Arquitectonica and developed by 1414 Brickell, LLC, with Walter Defortuna listed among the stakeholders, the mixed-use skyscraper would rise rise 1,010 feet and comprise 560 residential units, 84 hotel rooms, 145,950 square feet of office space, and 6,038 square feet of retail to the Brickell corridor. A multi-level podium with a glass façade at the base would accommodate 1,226 parking spaces.
The application, submitted on February 20, falls under Miami-Dade’s Rapid Transit Zoning (RTZ), shifting regulatory oversight from the city to the county and allowing greater flexibility in development.

1414 Brickell. Credit: Arquitectonica.
Renderings depict a glass-clad supertall tower featuring a stacked, offset design punctuated by open-air sky gardens. The tower’s rectilinear form is softened by illuminated terrace cutouts, which alternate from one side to the other as the structure rises. These cutouts, framed in white stucco or paneling, provide outdoor spaces with greenery and contrast against the darker façade. A prominent cutout at the very top acts as a subtle crown-like element, distinguishing the tower’s peak within the skyline.
A multi-level podium with a glass façade forms the base, accommodating retail and parking. As the tower ascends, horizontal bands of balcony glass railings mark each floor, creating a rhythmic pattern that emphasizes the building’s verticality. The combination of solid massing, recessed voids, and linear detailing defines the tower’s overall form within the high-rise corridor.
The proposal moves forward as Miami continues to attract high-profile investors and global attention. Last week, the Future Investment Initiative (FII) PRIORITY Summit was held at the Faena Hotel & Forum in Miami Beach, hosted by Saudi Arabia’s sovereign wealth fund. The event drew prominent figures, including Stephen Ross, Ken Griffin, Barry Sternlicht, and Jared Kushner, underscoring Miami’s rising prominence as a hub for international business and investment.
Further details on construction timelines, contractors, and financing have yet to be disclosed.
Subscribe to YIMBY’s daily e-mail
Follow YIMBYgram for real-time photo updates
Like YIMBY on Facebook
Follow YIMBY’s Twitter for the latest in YIMBYnews


Wow… Very impressive looking supertall. Love that it’s a mix of residential, hotel and office. Hopefully it gets approved and built as shown.
More apartments and MORE CARS but no more parkland / green space. What a tropical concrete jungle Miami is becoming. It’s a shame.
It is rather valuable answer