Vertical construction is accelerating on 600 Miami Worldcenter, a 32-story residential high-rise at 600 NE 1st Avenue and 55 NE 6th Street in Downtown Miami. The tower is part of the expansive 27-acre Miami Worldcenter master plan and is being developed by Aria Development Group in partnership with Merrimac Ventures. Designed by Revuelta Architecture International, with interiors by The Design Agency, the 330-foot-tall structure will introduce 606 fully furnished turnkey condominium residences intended for short-term rentals. Groundbreaking took place in March 2024, with completion anticipated in 2026.
Recent photos show the development making rapid upward progress, with the structure now firmly asserting its presence along the northwest corner of NE 1st Avenue and NE 6th Street. The concrete superstructure has risen well beyond the podium levels and had reached approximately the 11th floor at the time of the photos. Its form is characterized by smoothly curved floor slabs and sleek horizontal lines.
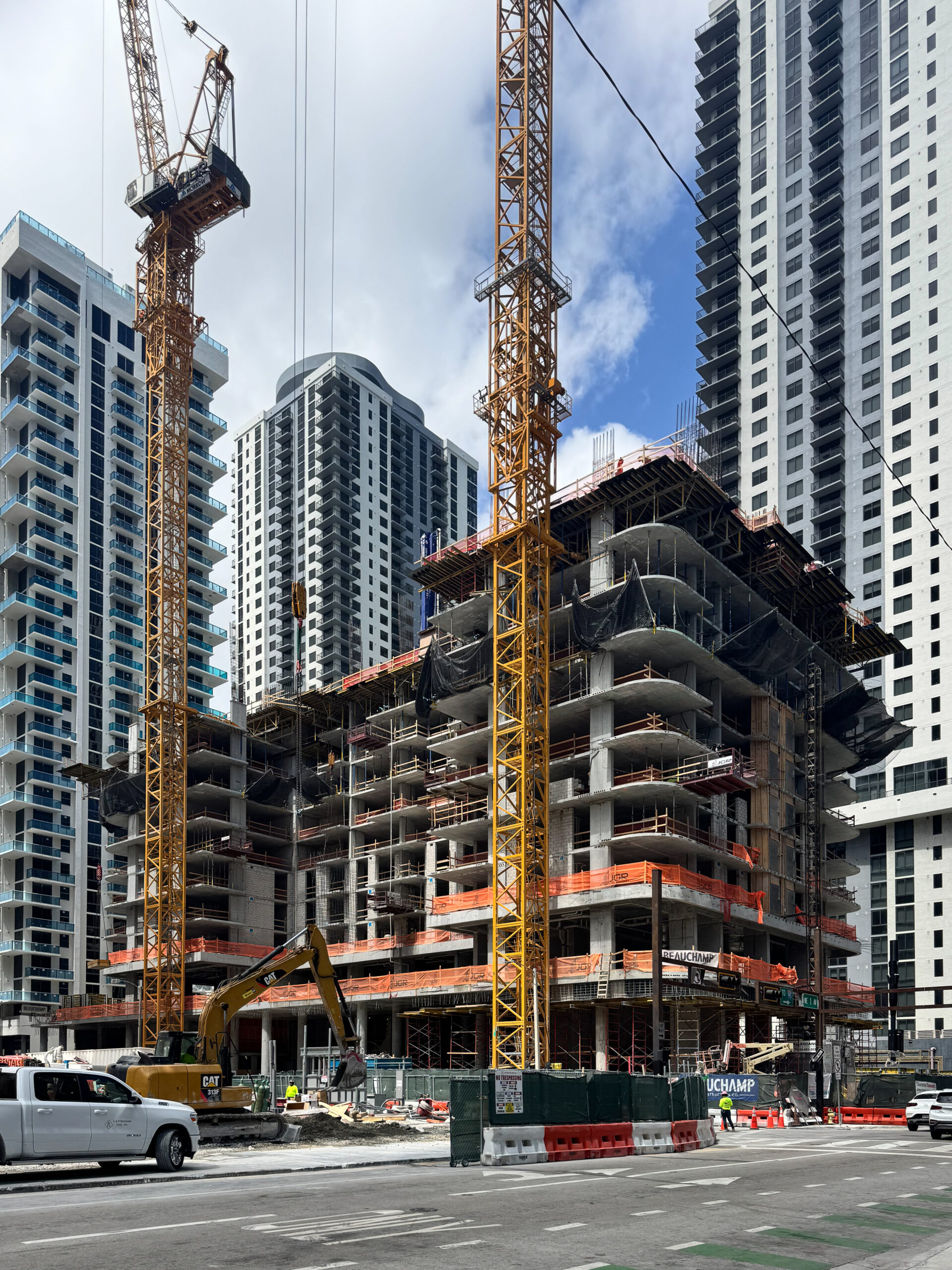
Photo by Oscar Nunez.
Two bright yellow tower cranes frame the structure on either end of the south-facing elevation, orchestrating the vertical build, while black mesh netting, scaffolding, and temporary supports line the exposed floors. A recessed and stepped-back portion of the structure is visible between the cranes—likely the future site of an outdoor amenity terrace. Multiple geometric cuts in the concrete slabs, intended for balconies, further break up the massing and lend visual interest to the structure’s overall form, which will become more apparent once exterior finishes are complete.
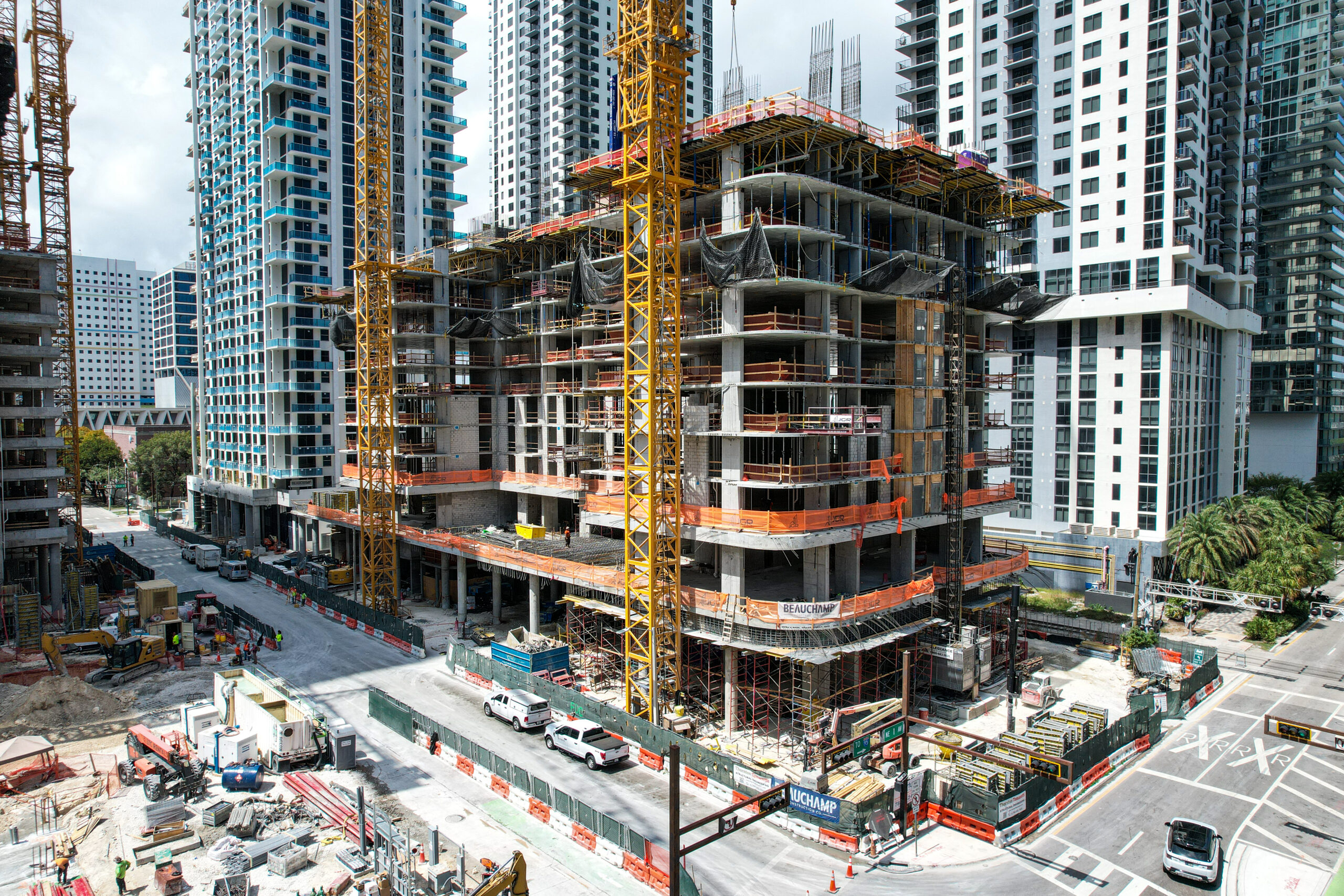
Photo by Oscar Nunez.
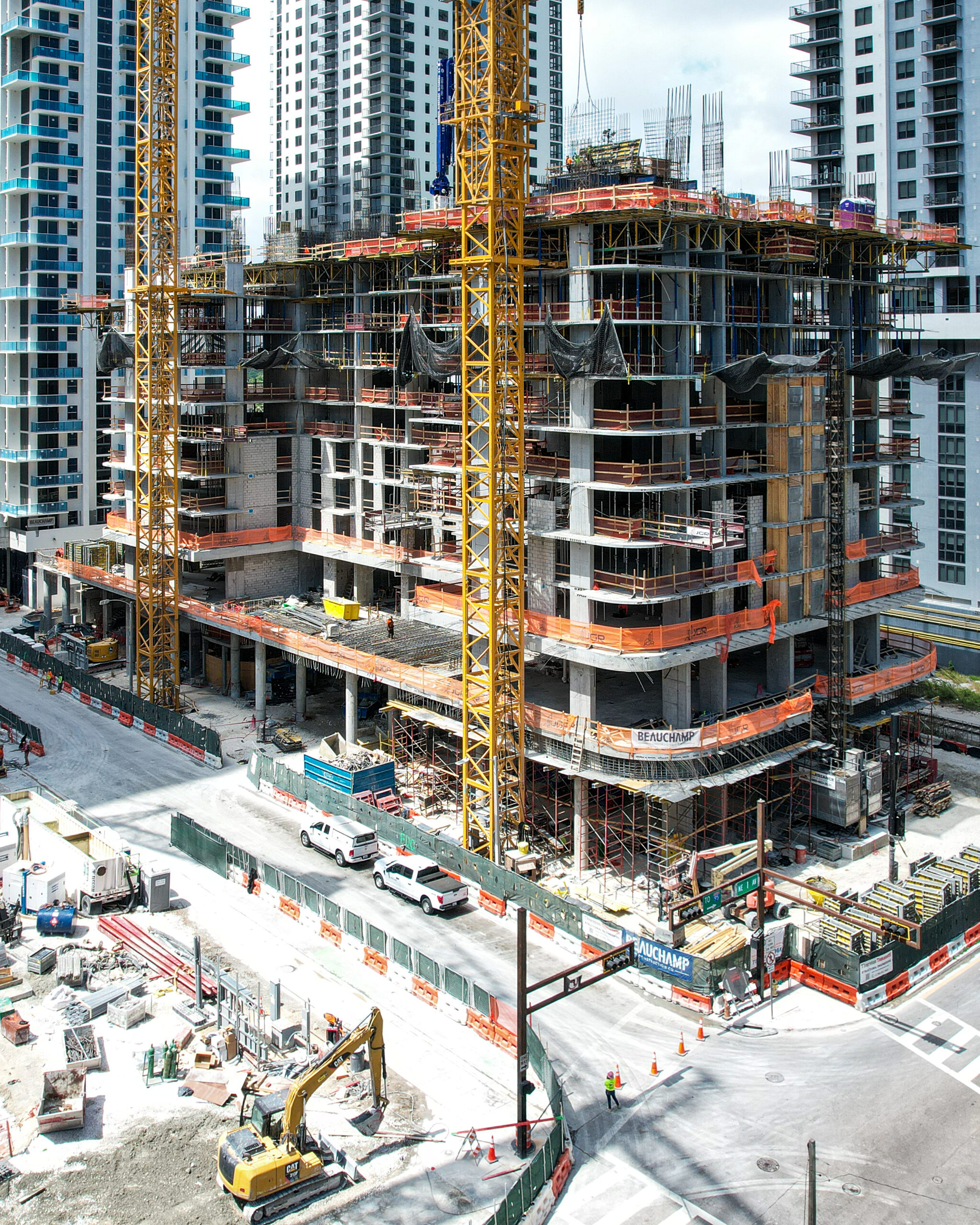
Photo by Oscar Nunez.
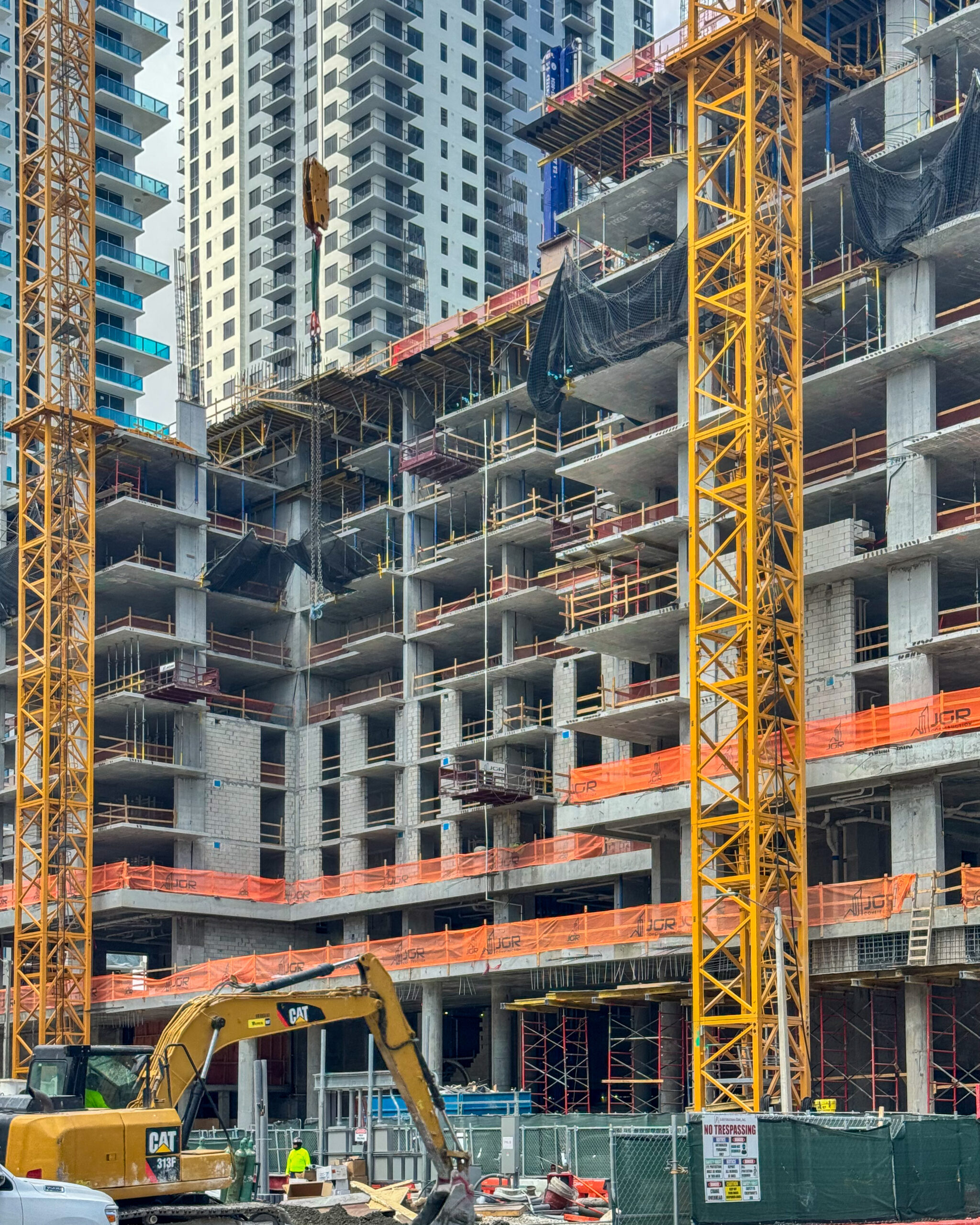
Photo by Oscar Nunez.
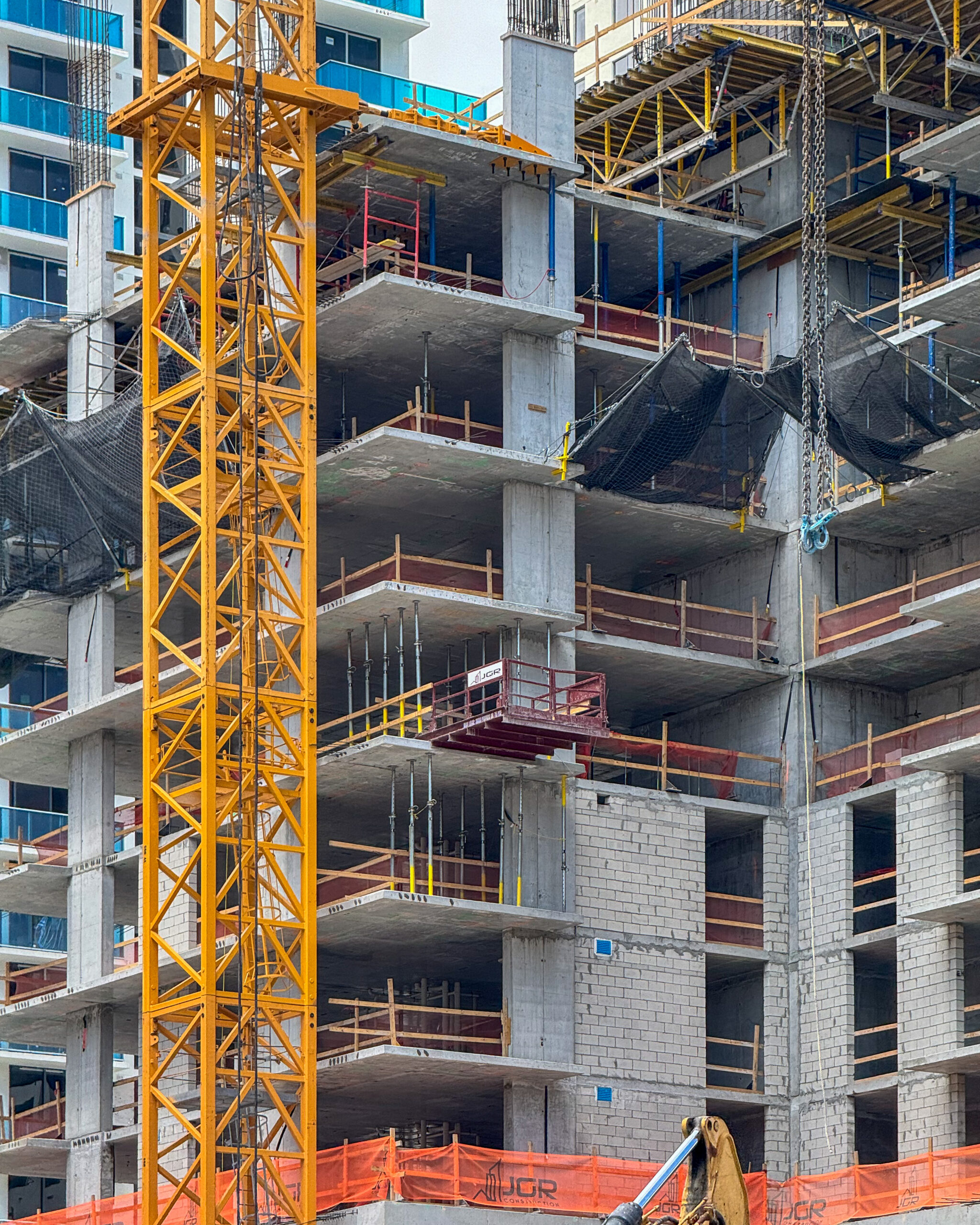
Photo by Oscar Nunez.
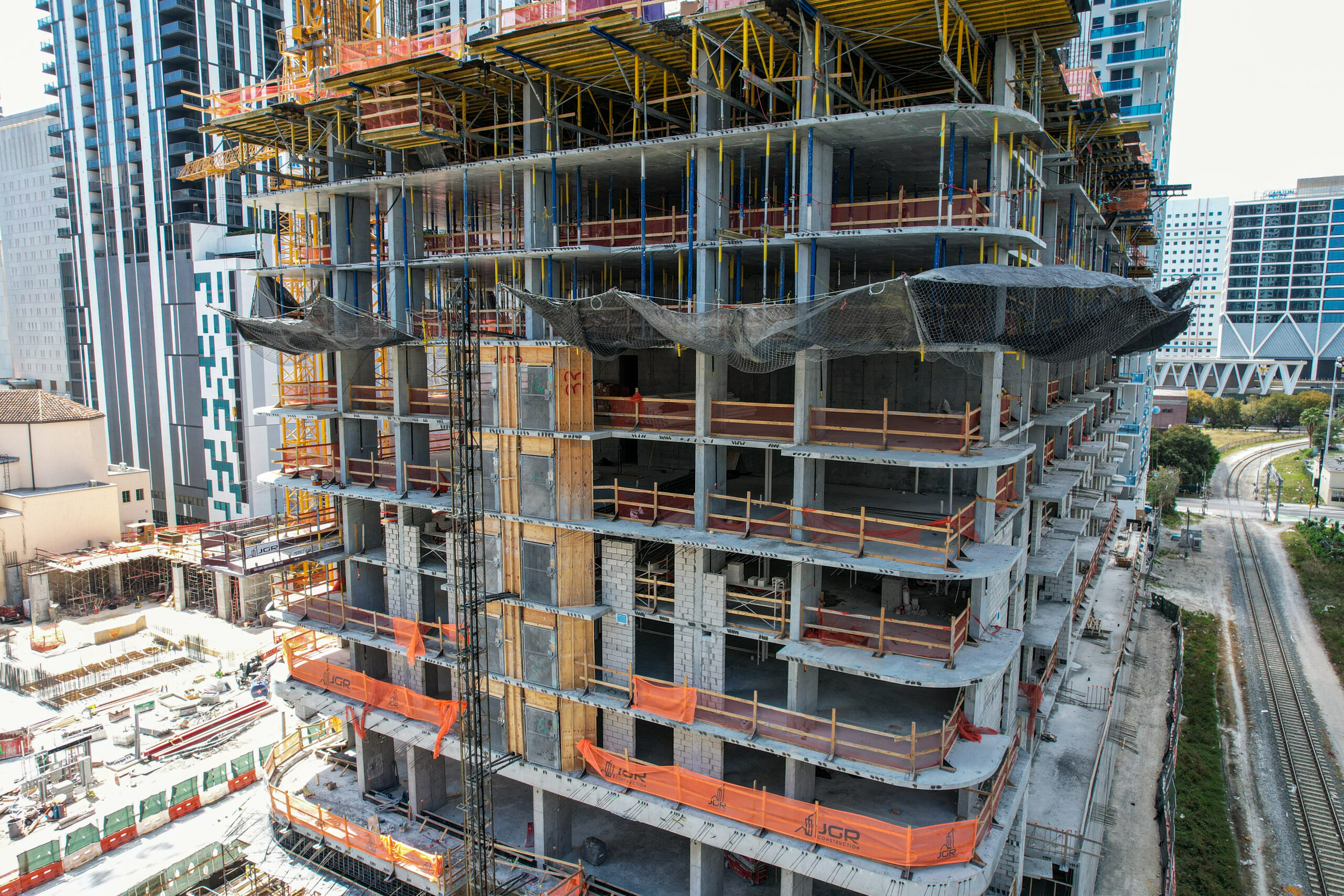
Photo by Oscar Nunez.
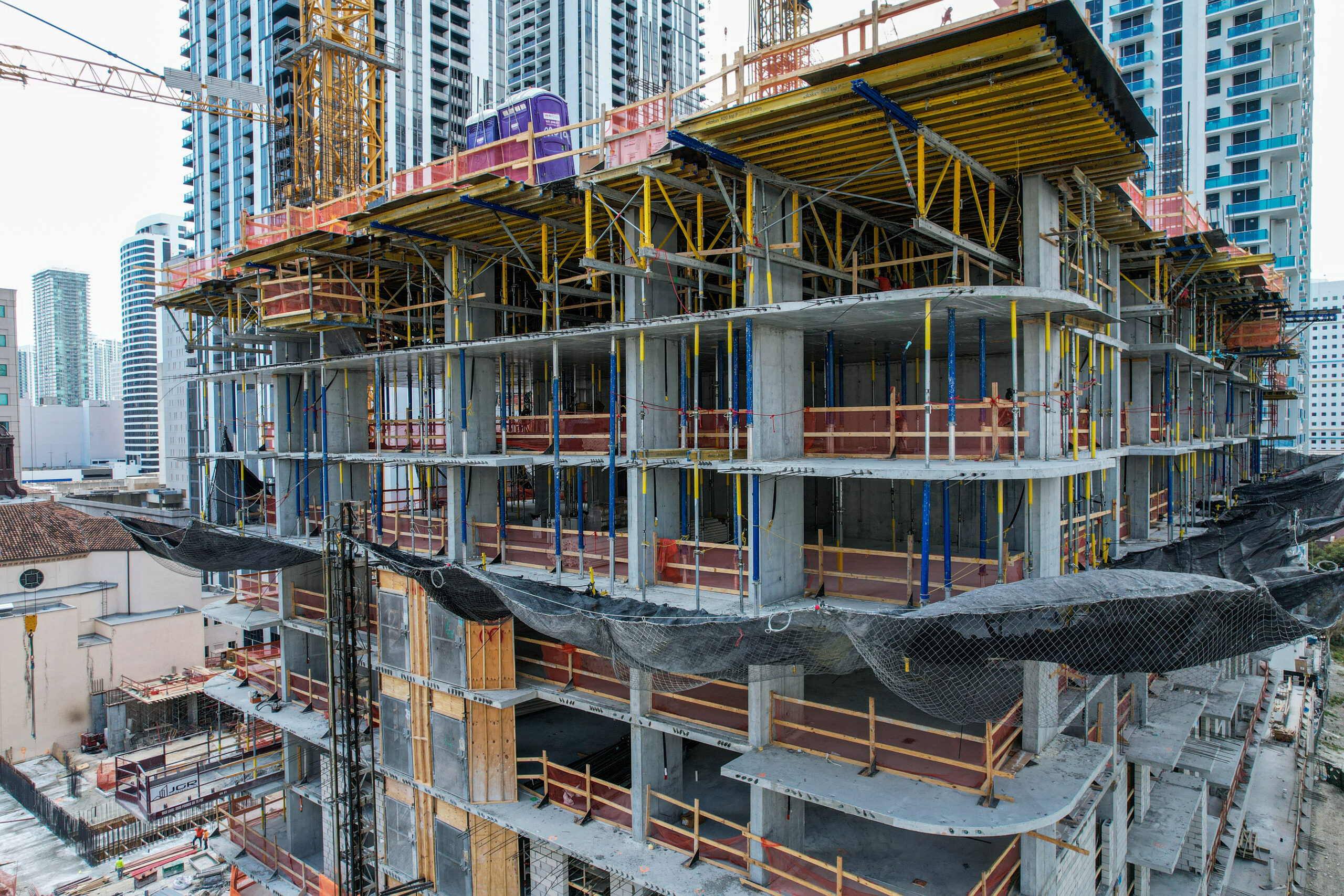
Photo by Oscar Nunez.
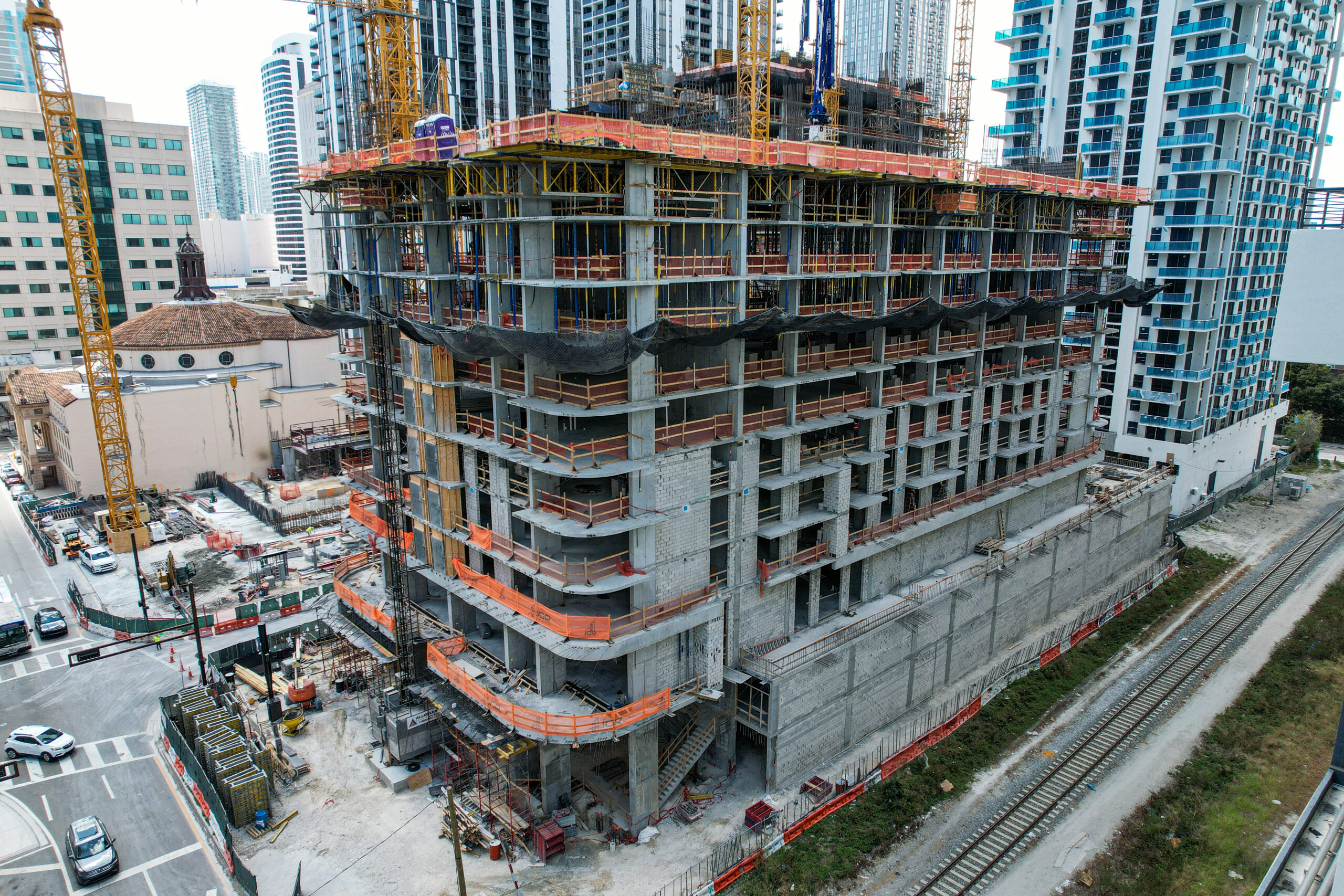
Photo by Oscar Nunez.
This overhead perspective captures the top of the rising structure, where two distinct core walls are climbing at opposite ends of the building. Concrete had yet to be poured on this level, leaving post-tension cables, formwork panels, and what appears to be laid rebar fully exposed. Vertical rebar cages protruding upward from key areas mark the early stages of the next round of formwork and concrete placements.
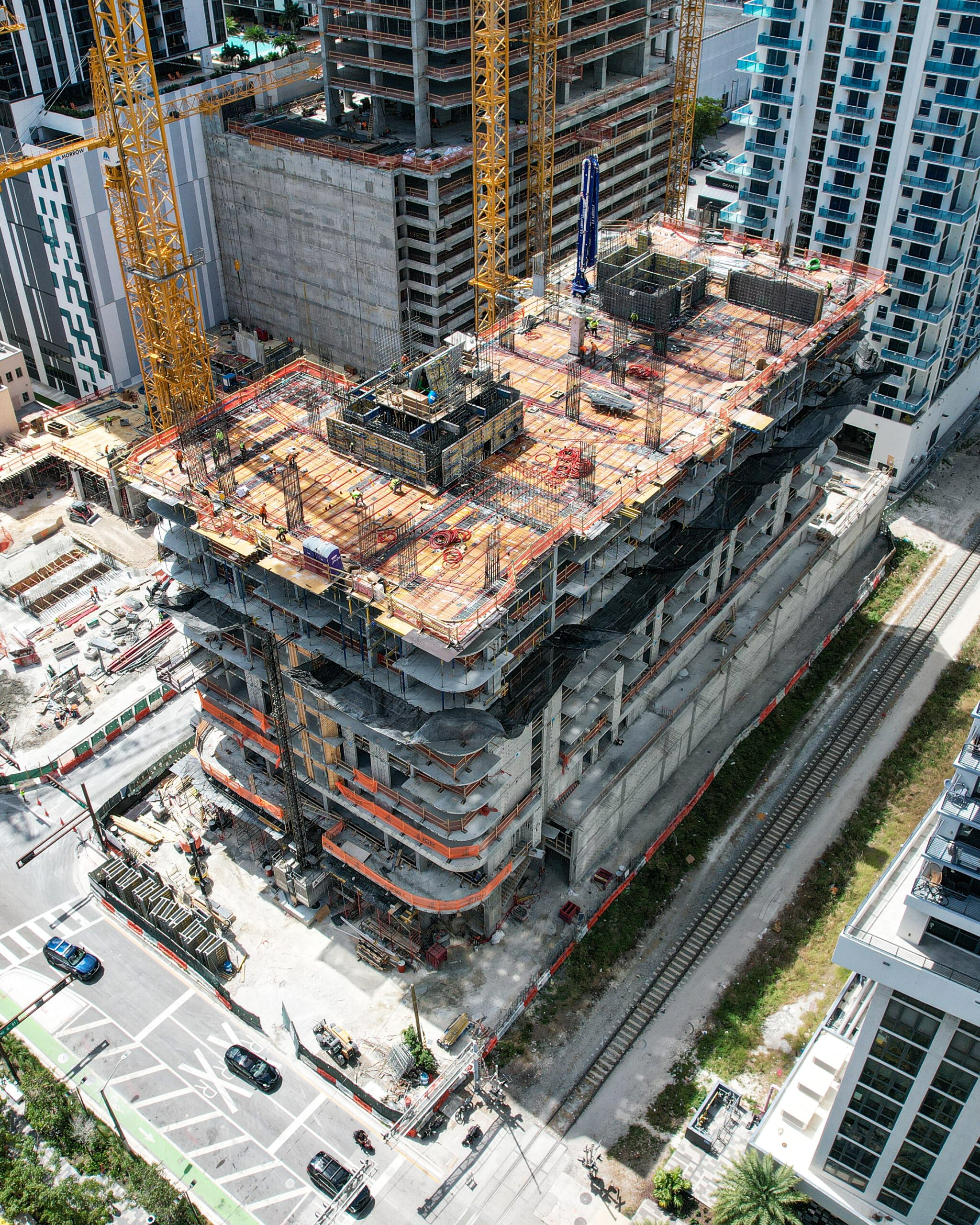
Photo by Oscar Nunez.
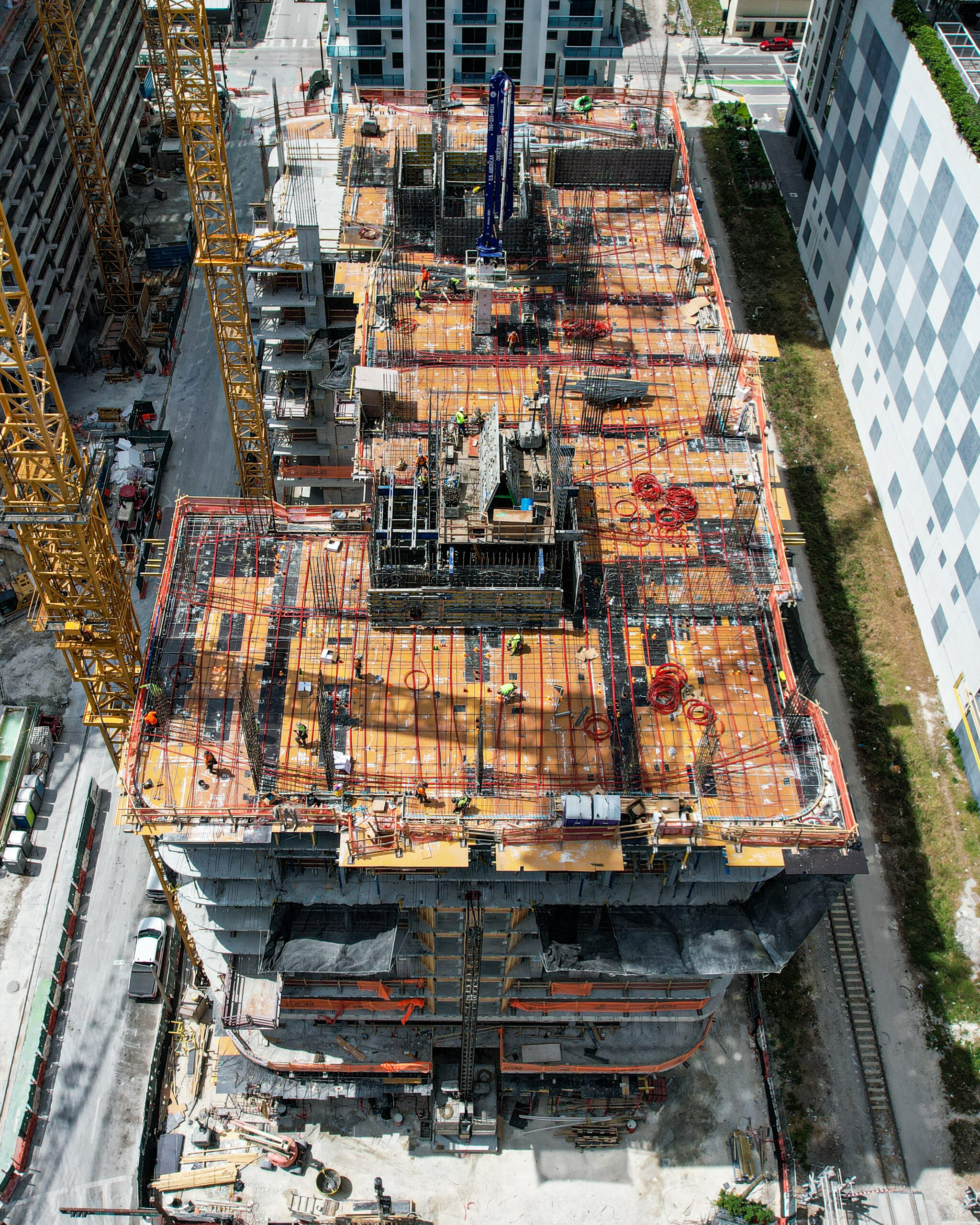
Photo by Oscar Nunez.
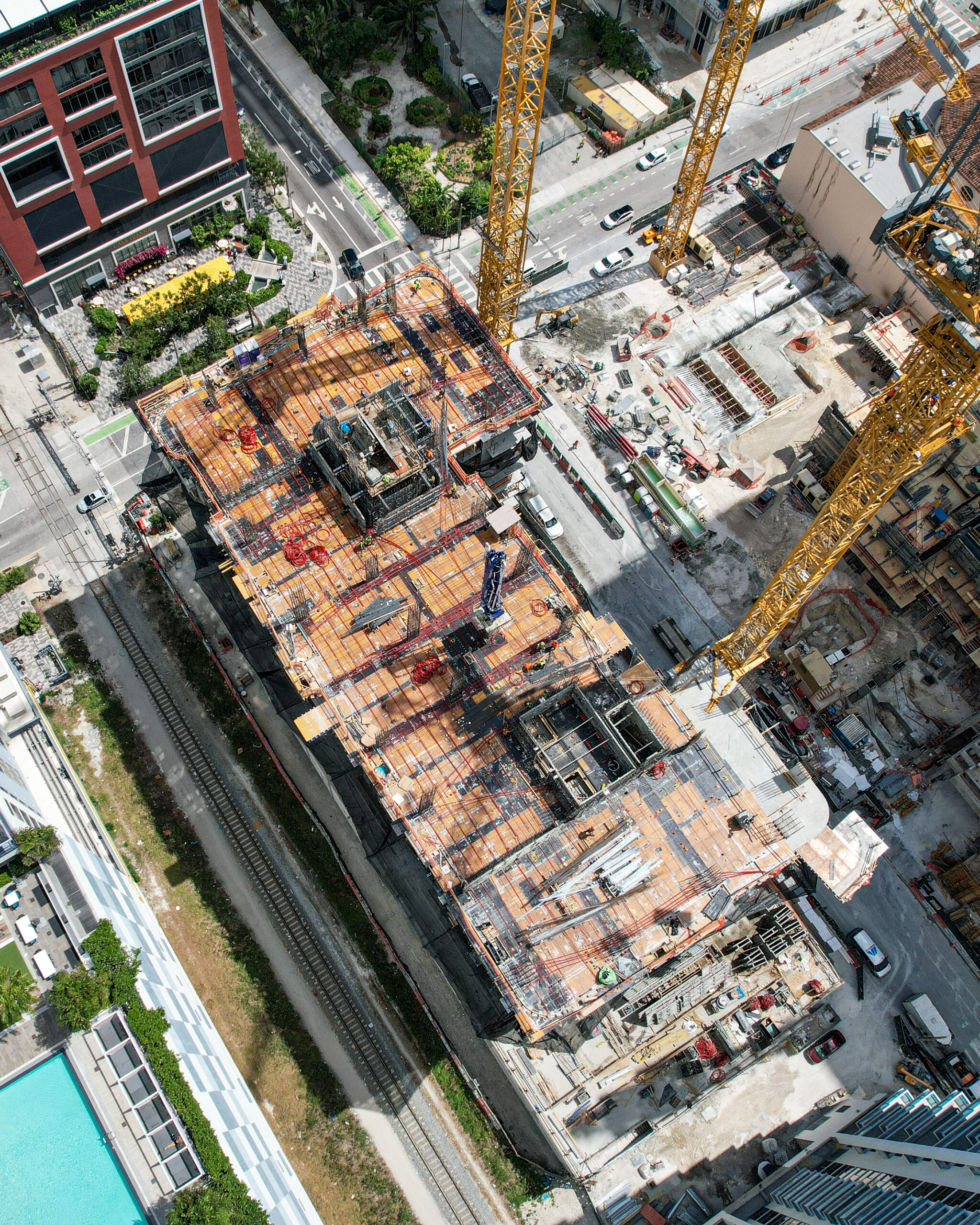
Photo by Oscar Nunez.
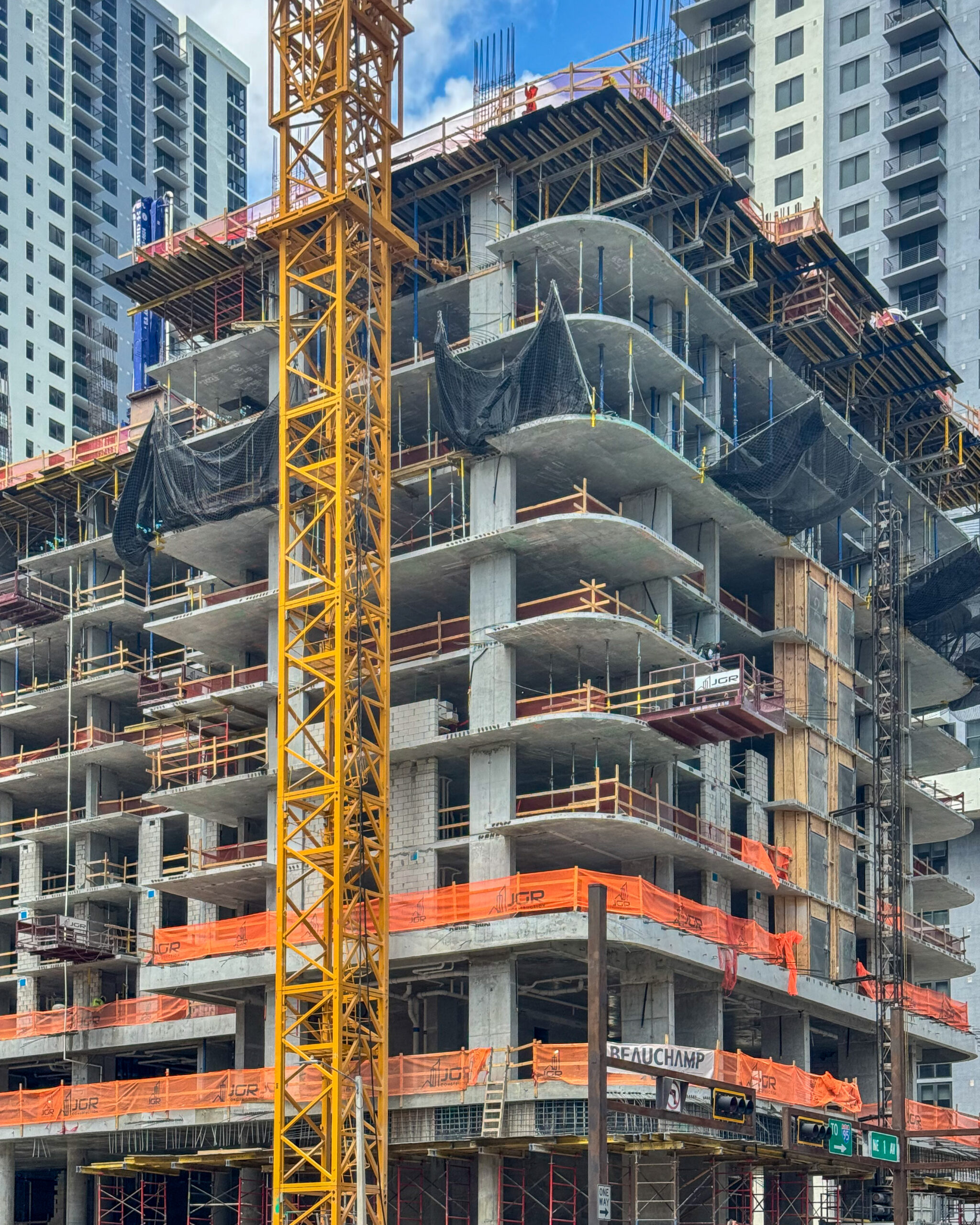
Photo by Oscar Nunez.
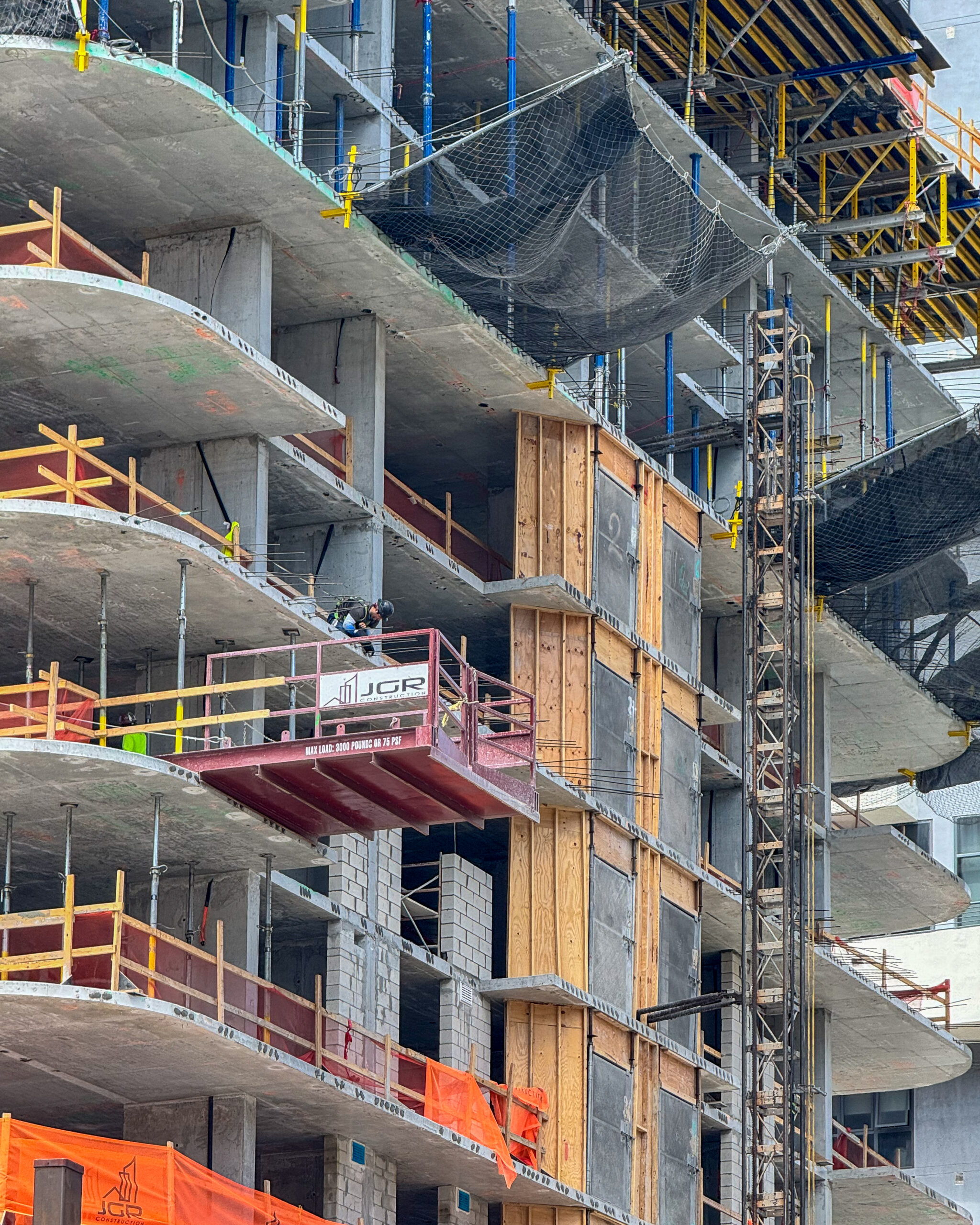
Photo by Oscar Nunez.
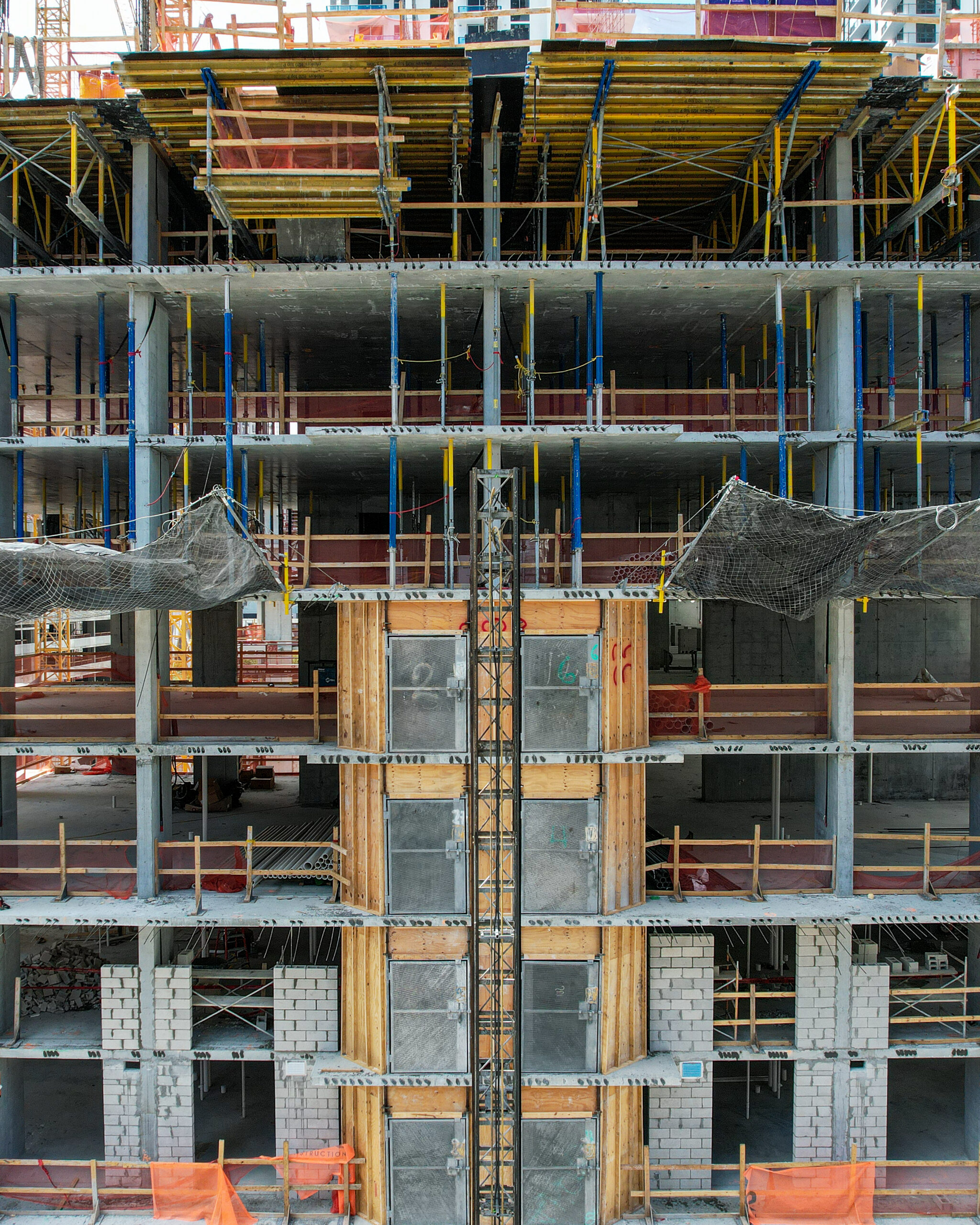
Photo by Oscar Nunez.
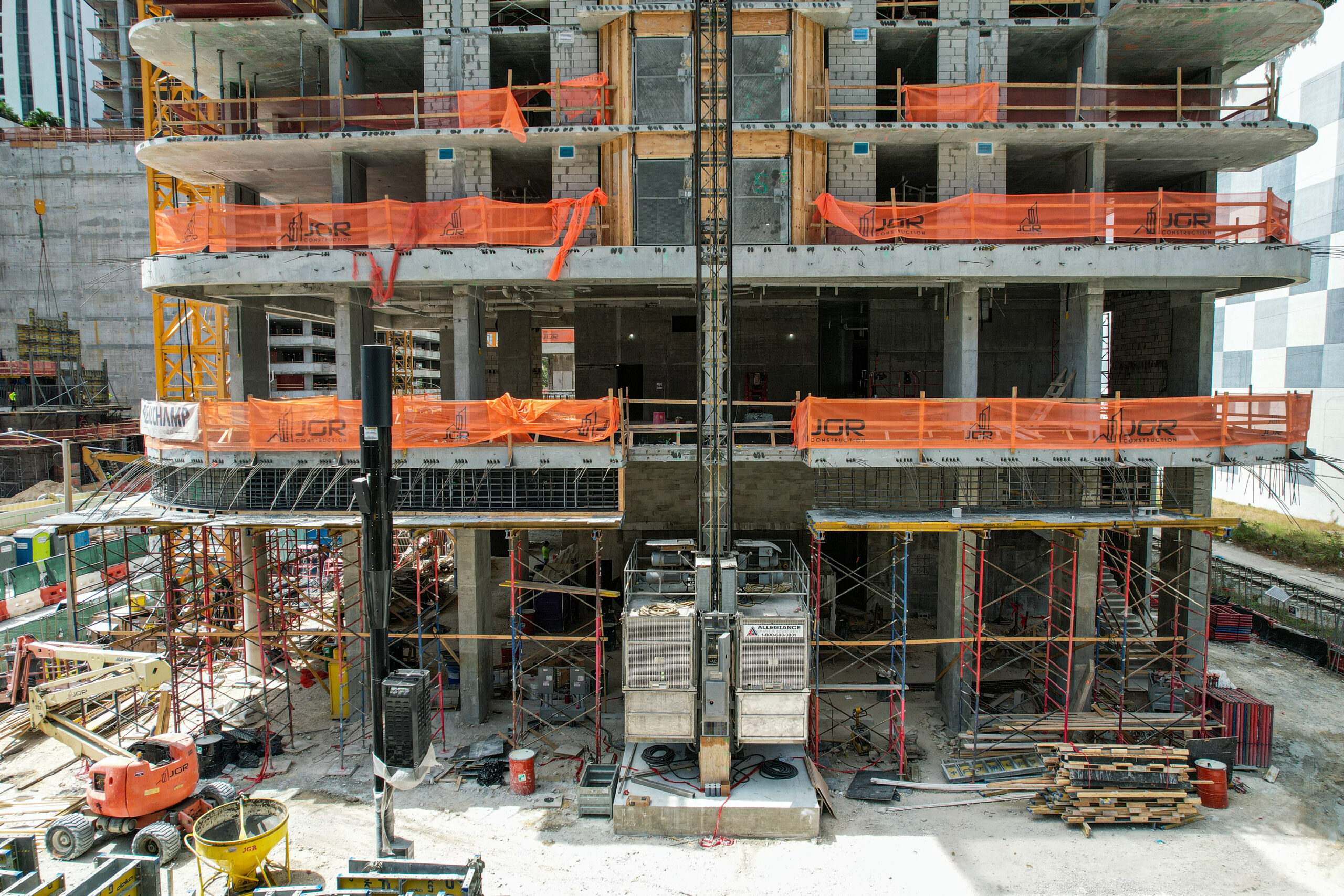
Photo by Oscar Nunez.
This broad aerial view underscores the density of construction activity in the area. Centered in the frame is 600 Miami Worldcenter, surrounded by a flurry of progress on neighboring developments, including Downtown 6th to the south, the rising Okan Tower and The Crosby to the west. Also visible are the towers of Downtown 5th, Flow Miami (formerly Caoba), and the Gale Miami Hotel & Residences.
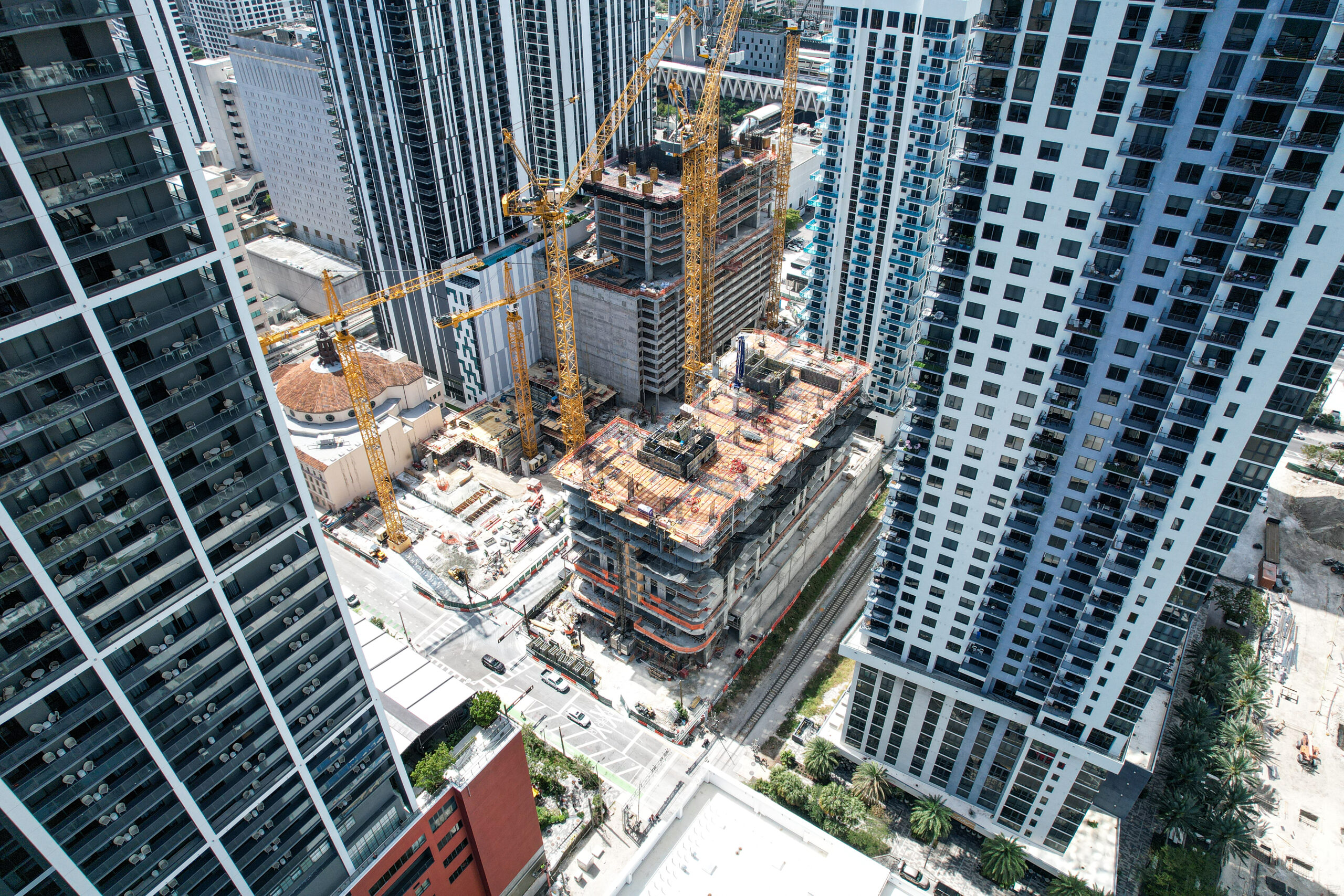
Photo by Oscar Nunez.
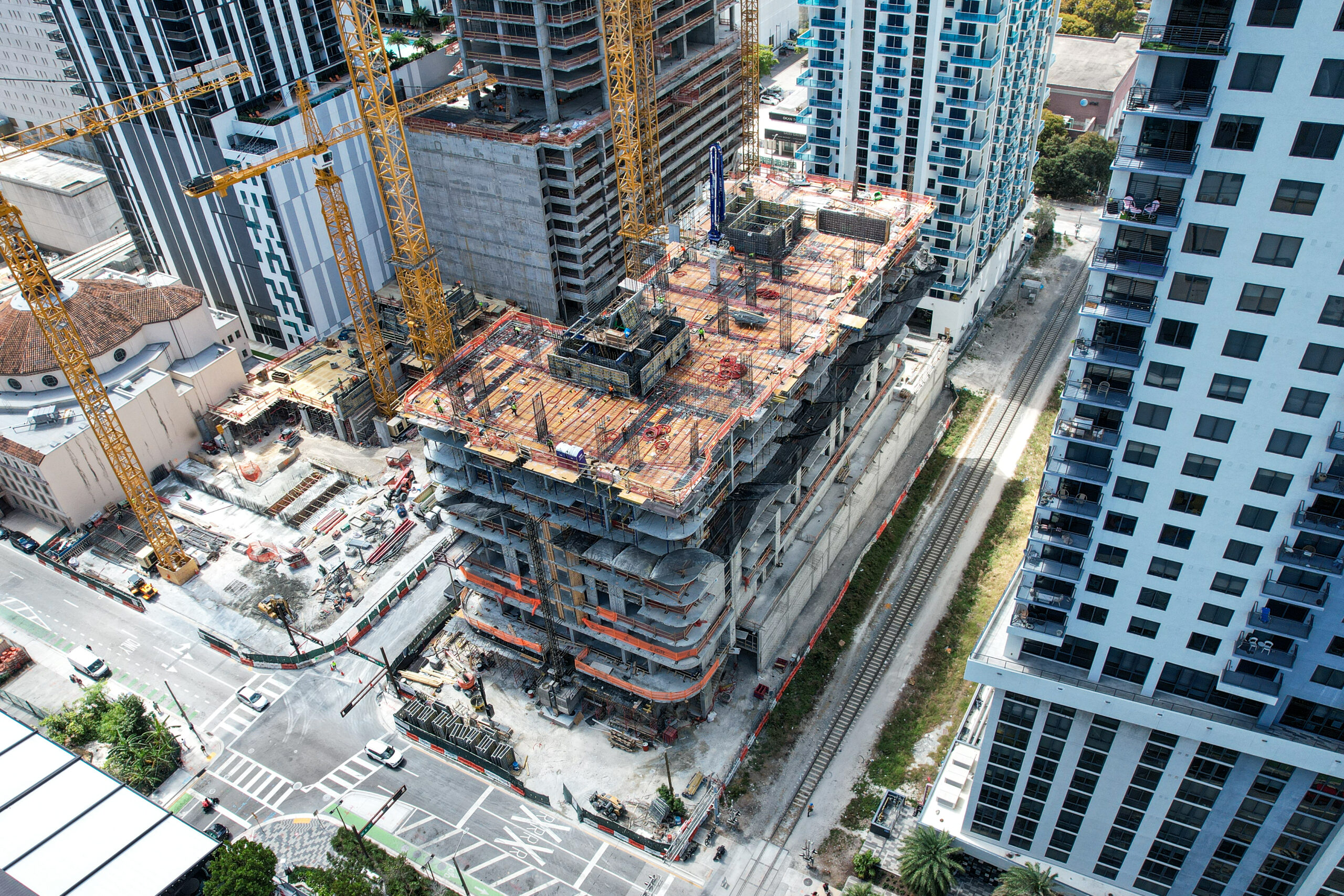
Photo by Oscar Nunez.
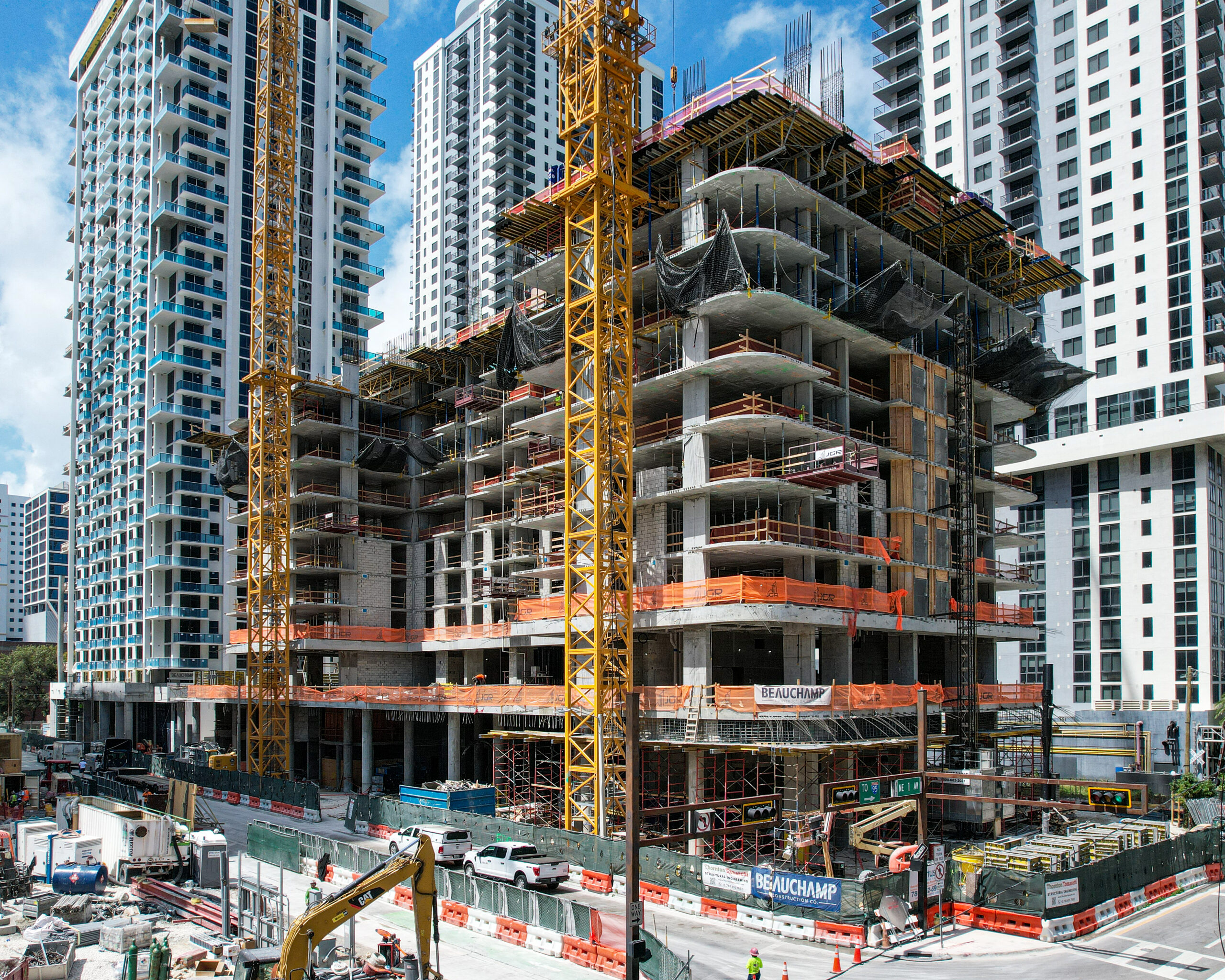
Photo by Oscar Nunez.
CMU walls are being erected throughout levels 2 through 5 across the structure, framing the future residential windows and forming the base for stucco walls that, according to renderings, will be finished in shades of gray. The exterior will feature glass and a mix of gray and light gray or white stucco finishes. Balconies will feature glass railings and are expected to include vertical dividers made of a metallic material, likely perforated, based on what can be interpreted from the renderings.
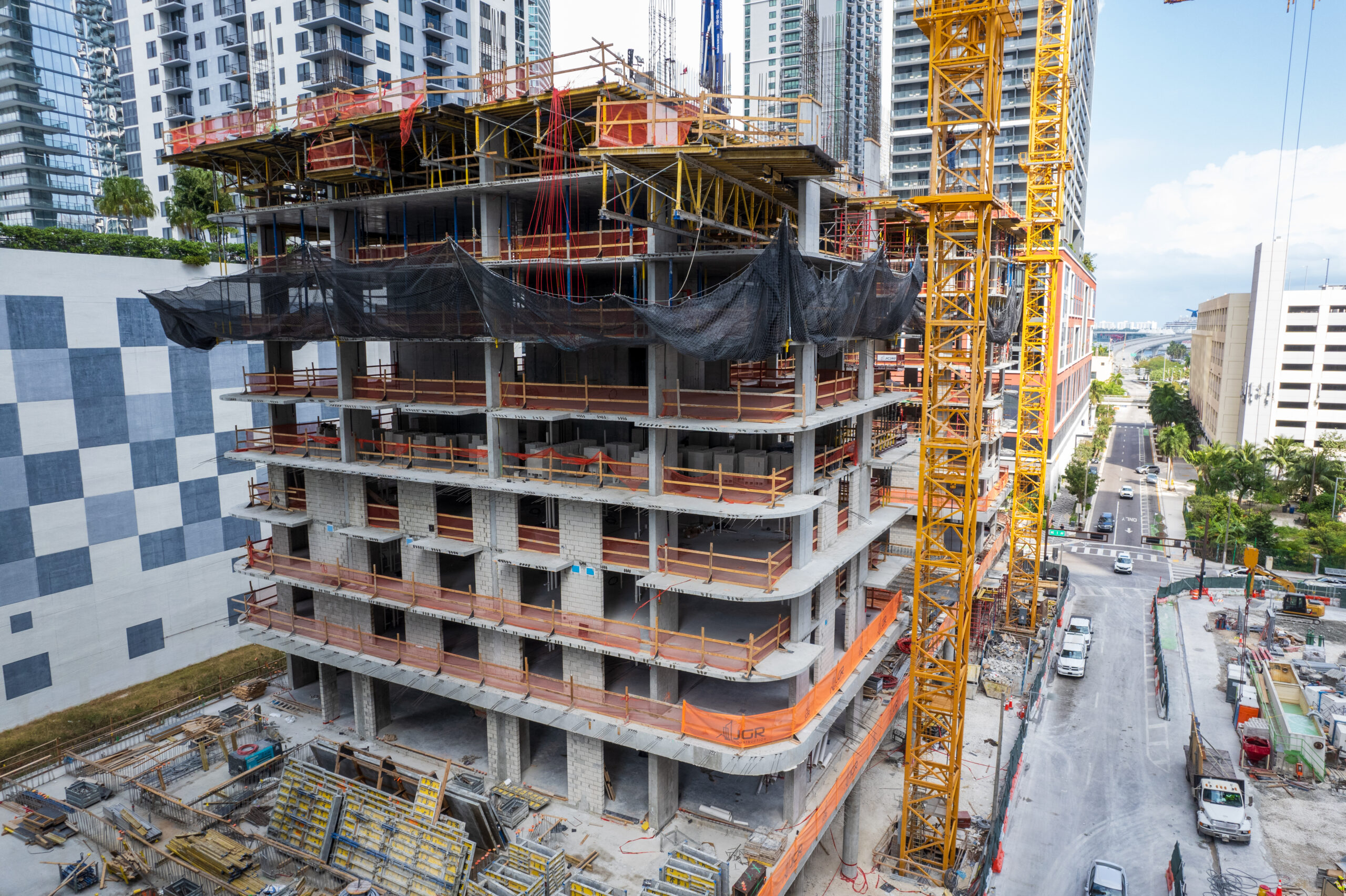
Photo by Oscar Nunez.
Contractors involved include Beauchamp Construction as the general contractor and JGR Construction as the shell contractor. Power Design Inc. handles electrical work, Jorda Mechanical Contractors manages mechanical systems, Aurora Plumbing Corporation is in charge of plumbing, and Elite Gas Contractor Inc. is responsible for gas line installations. US American Concrete is performing concrete pumping operations. Morrow Equipment supplies the tower cranes, while Allegiance Crane operates the dual hoist system. All American Windows and Doors is serving as the lead glazing contractor.
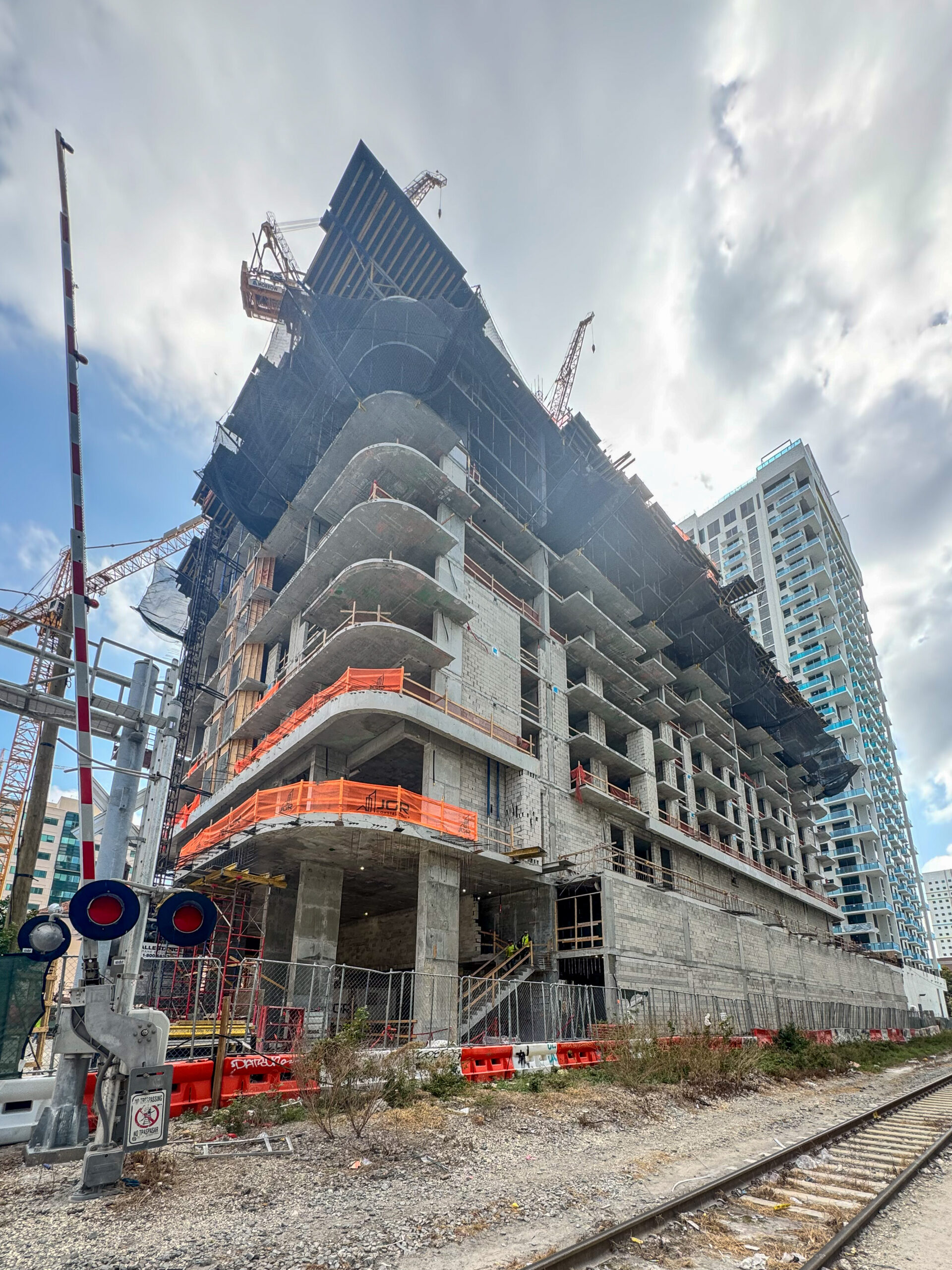
Photo by Oscar Nunez.
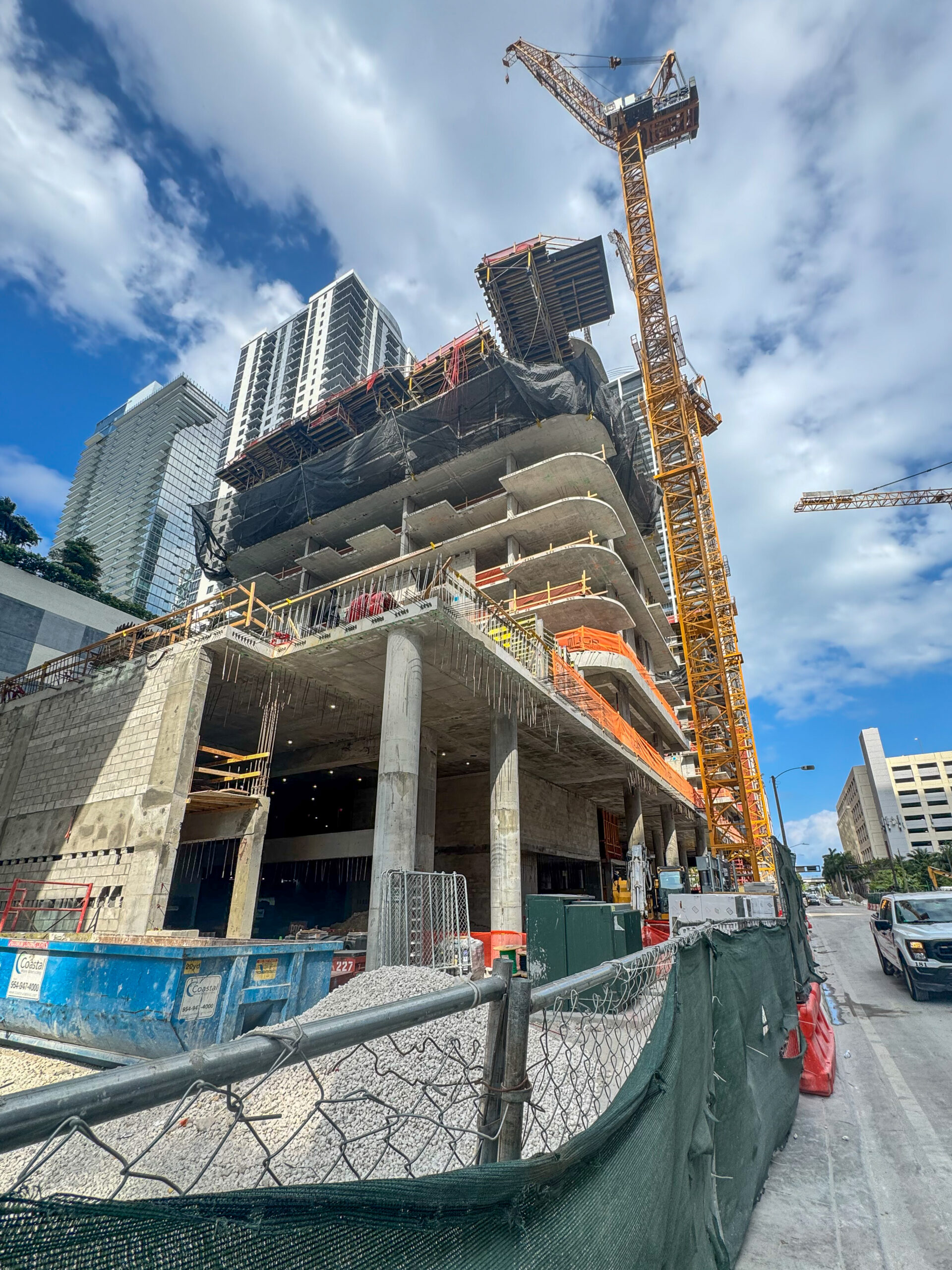
Photo by Oscar Nunez.
600 Miami Worldcenter will include 606 units configured as studios, junior one-bedrooms, one-bedrooms, one-bedrooms with dens, and two-bedroom layouts, ranging in size from approximately 402 to 830 square feet. Each residence will feature floor-to-ceiling windows, balconies, modern appliances, custom Italian cabinetry and countertops, finished flooring, built-out closets, and in-unit washer/dryers. All units will be delivered fully furnished and optimized for short-term rental operations. The building will also contain 4,500 square feet of restaurant space and 1,261 square feet of office space. Notably, the project does not include any on-site parking.
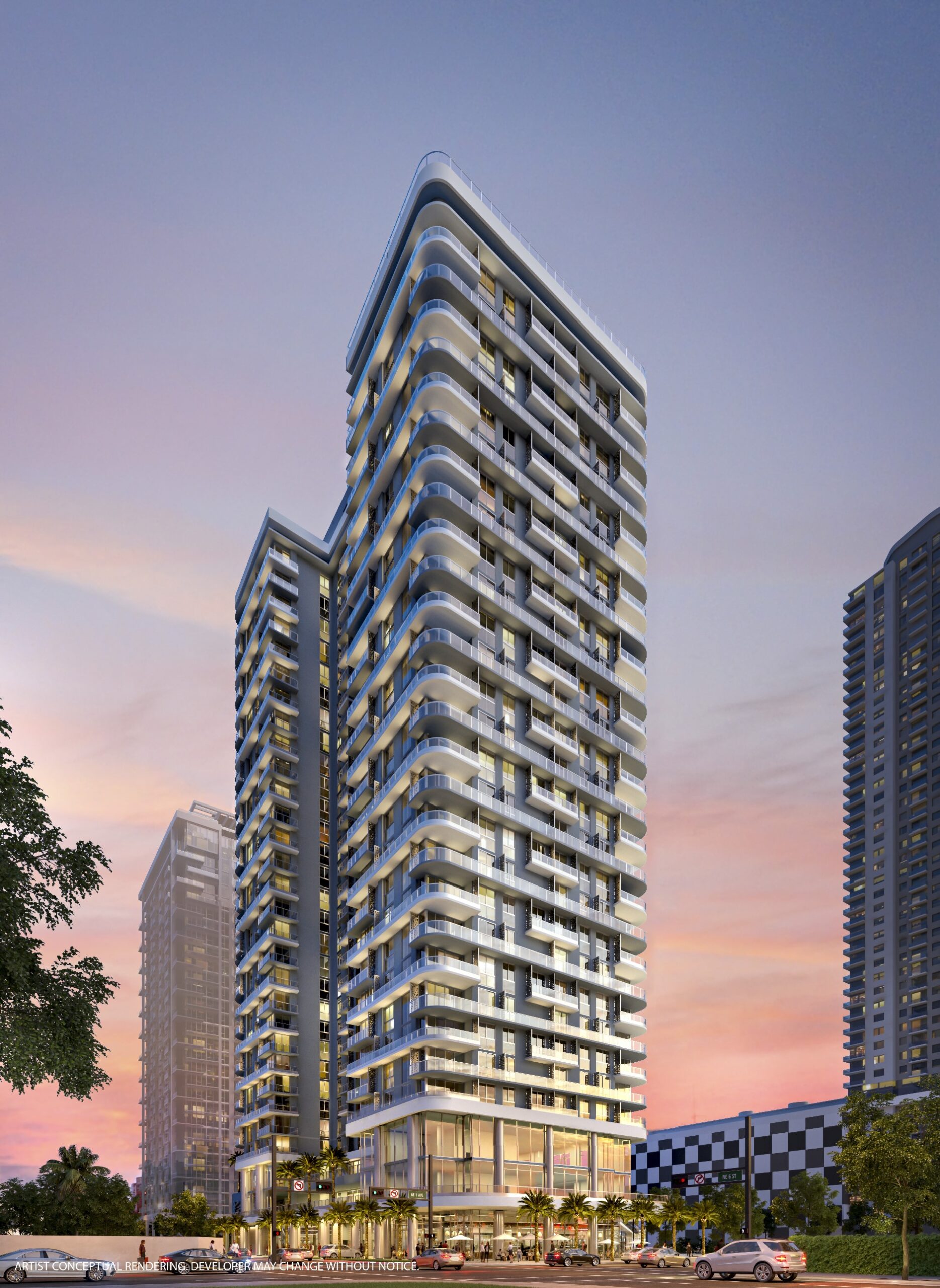
600 Miami Worldcenter. Credit: ArX Creative.
A robust amenities package will complement the residential offerings. Highlights include a covered porte-cochère, 24-hour attended lobby, Luxer One automated parcel storage, dedicated co-working spaces, a resident lounge, and air-conditioned storage. On the rooftop, residents will have access to a resort-style pool, summer kitchen, and state-of-the-art fitness center by Homage Fitness with an outdoor training zone. Additional amenities include bike storage, a dry-cleaning service, and food and beverage offerings from GPG Hospitality, including a bistro and bar.
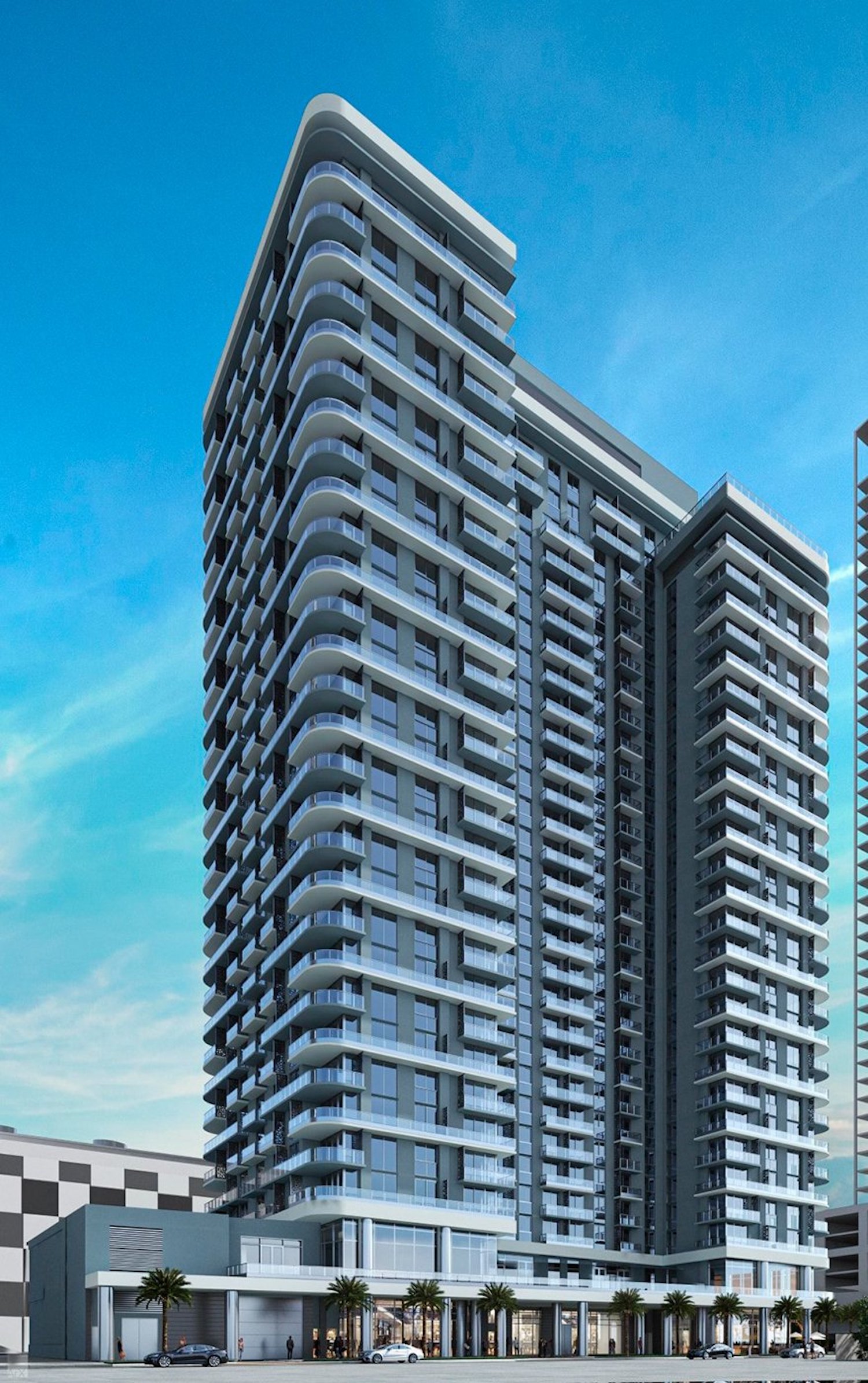
600 Miami Worldcenter. Credit: Merrimac Ventures & Aria Development Group.
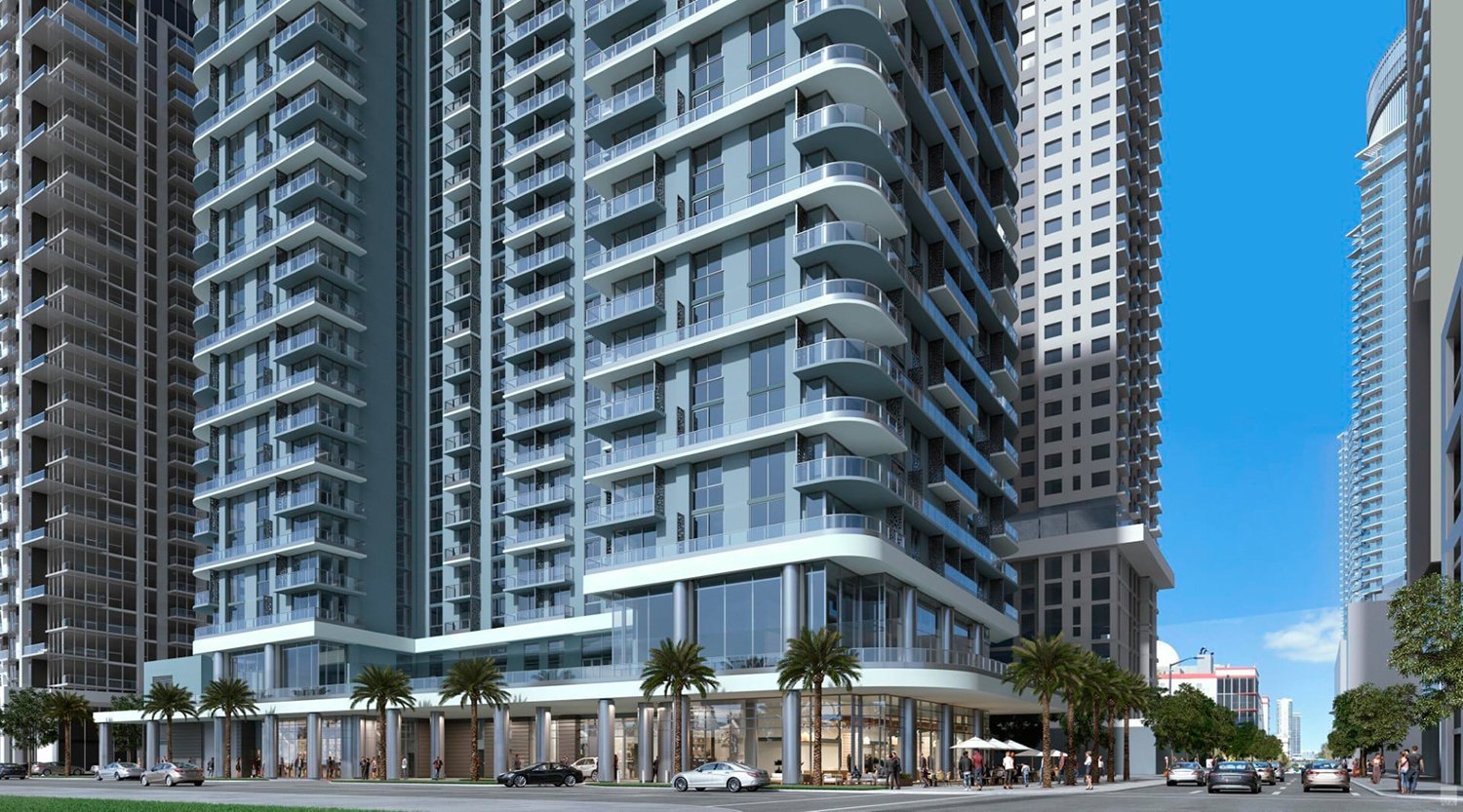
600 Miami Worldcenter. Designed by Revuelta Architecture International.
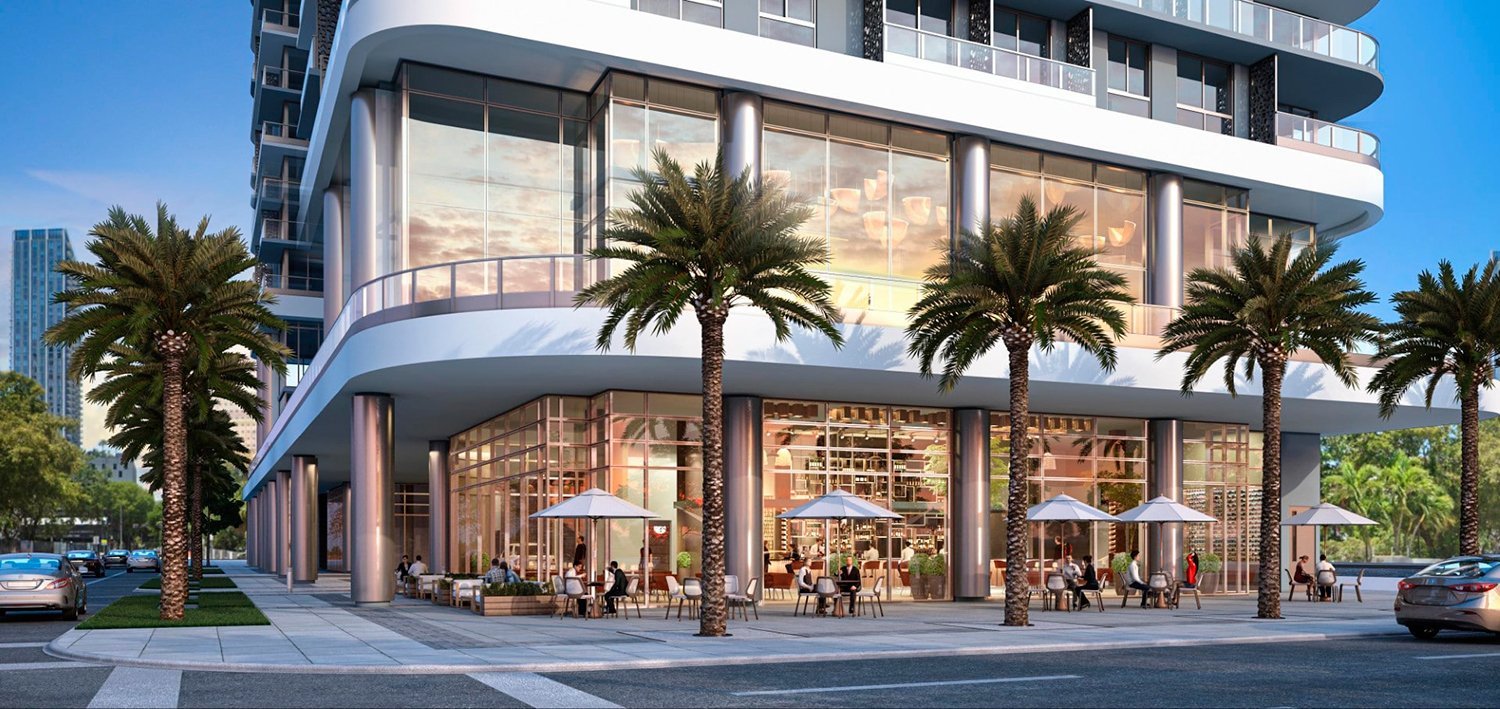
600 Miami Worldcenter. Designed by Revuelta Architecture International.
Subscribe to YIMBY’s daily e-mail
Follow YIMBYgram for real-time photo updates
Like YIMBY on Facebook
Follow YIMBY’s Twitter for the latest in YIMBYnews

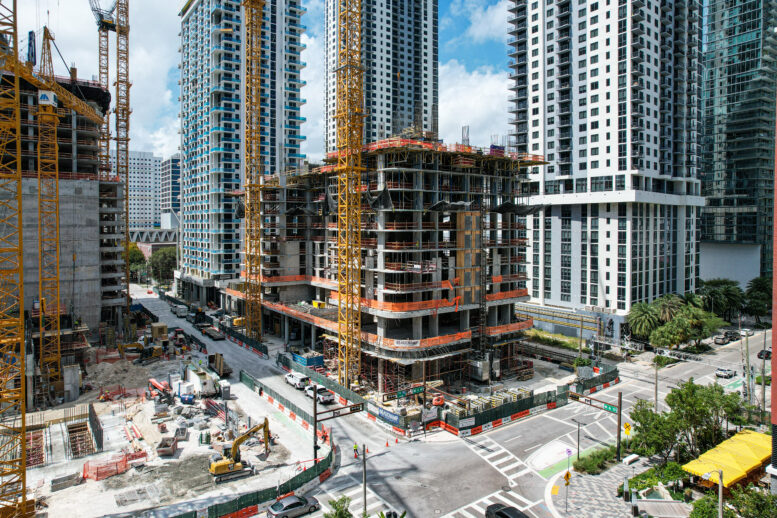
i was just walking thru this area the other day, mwc is really coming together
& i love all these progress posts, keep them coming!
Thanks! And yeah MWC is really dense now compared to a few years ago when it was just Paramount and Caoba haha
Yimby is on fire lately w/ the construction updates!
You’re right, Oso! YIMBY and Oscar make exciting reading every day and inspire me to get out on foot to personally take in all of the new construction projects.
Glad to hear that!
When you say the completion will be anticipated 2026, can you say in which month you think could be done the project? Or if it would be in Q1, Q2, Q3, or Q4?
Tank you.
Judging from the state of progress, it seems likely to complete towards the end of 2026 maybe Q4 and that’s assuming there are no delays of set backs.