Demolition is steadily progressing at 1401 Brickell Avenue, where a 14-story, 236,877-square-foot office building is being cleared to make way for Santander Tower—a forthcoming 41-story Class A office development in the heart of Miami’s Financial District. Demolition is being carried out by The BG Group LLC.
Aerial imagery captured in mid-March reveals the existing structure heavily scaffolded and wrapped in green netting. The parking structure that previously stood behind the 14-story tower now appears to be fully leveled. Along the Brickell Avenue-facing elevation, most of the glass has been removed, along with multiple levels of exterior façade panels. The roof and 14th floor appear to have already been demolished, and crews are actively deconstructing the 13th floor.
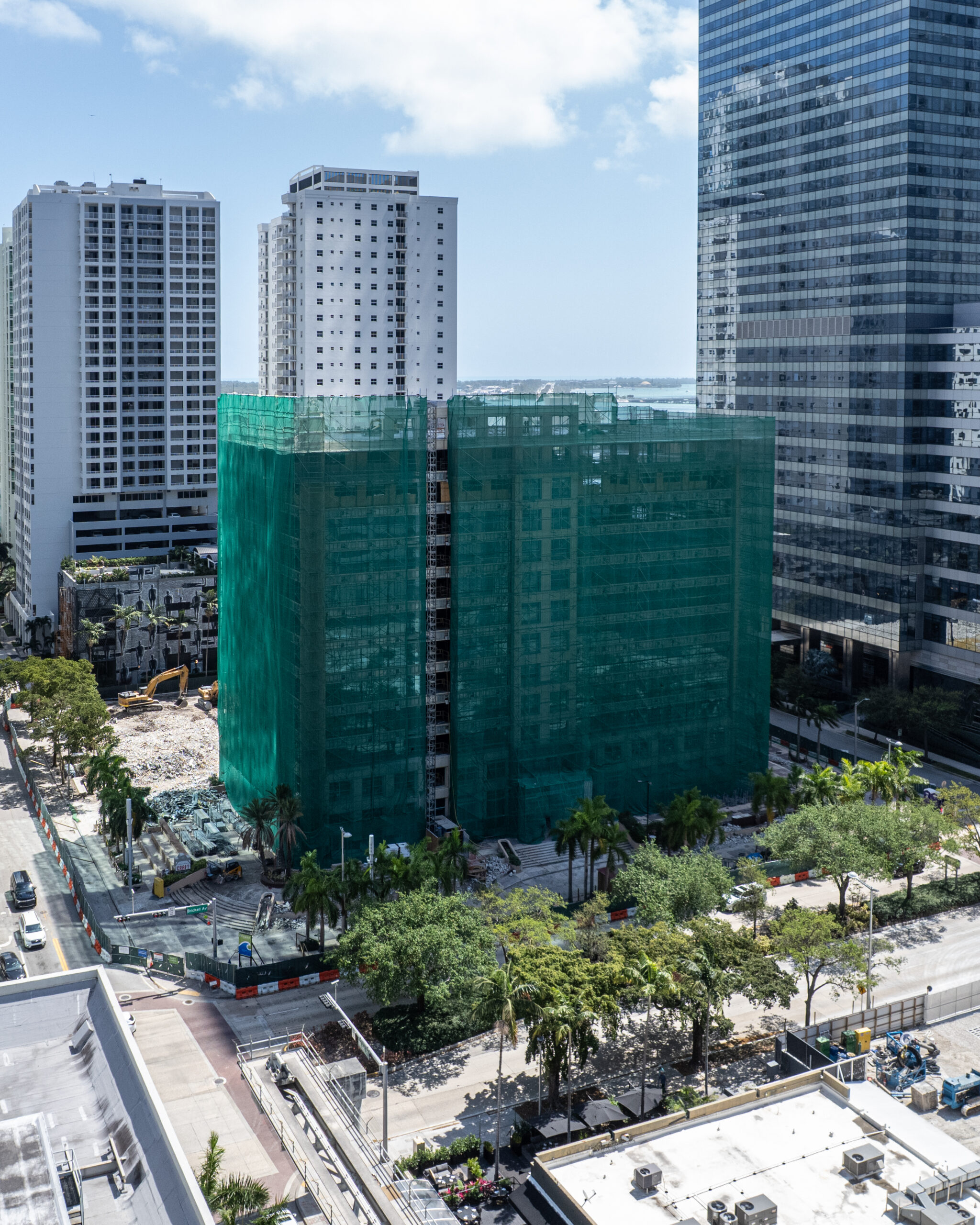
Photo by Oscar Nunez.
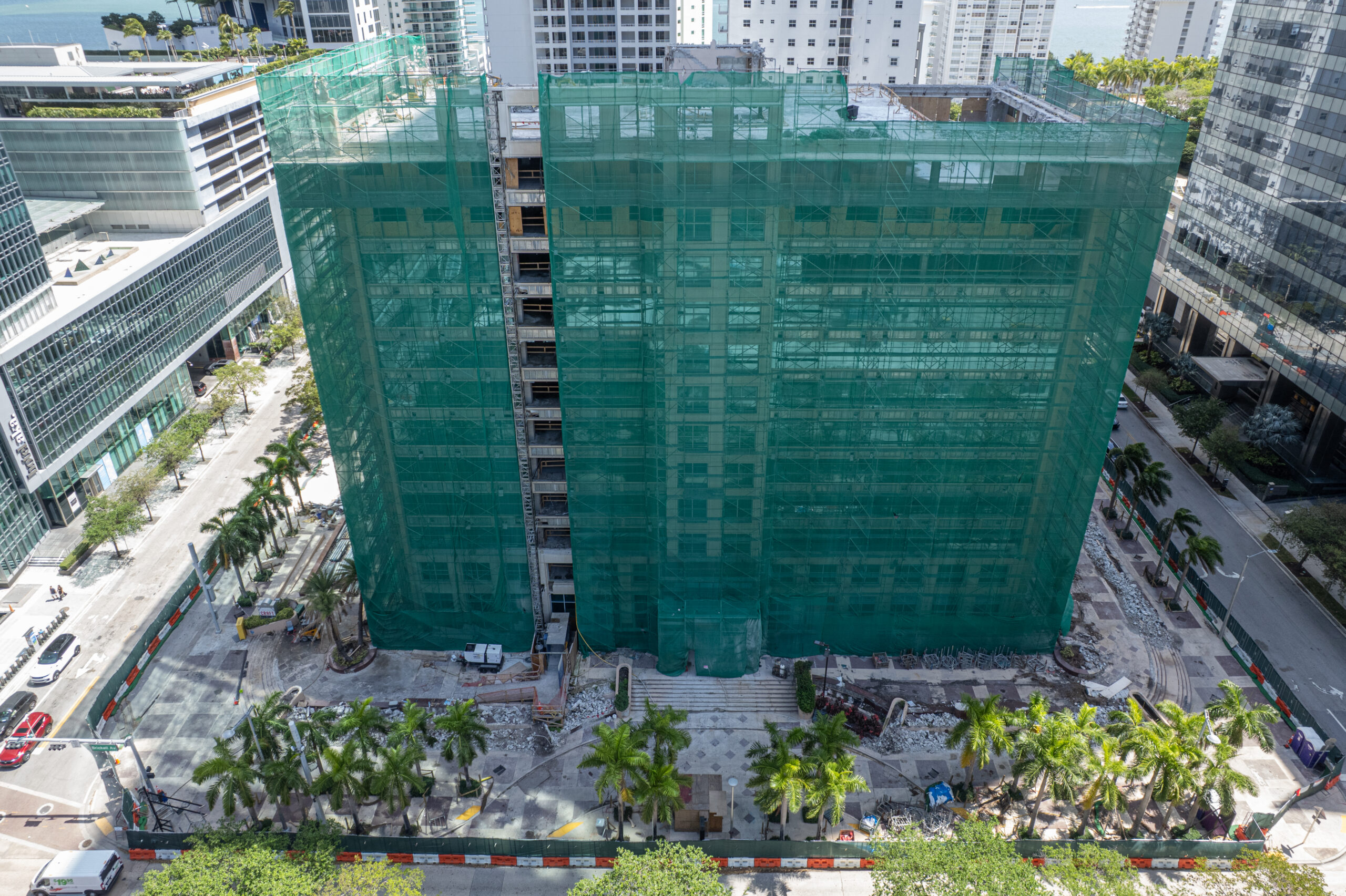
Photo by Oscar Nunez.
The new tower, rising 765 feet above ground (778 feet above sea level), represents a significant architectural and engineering addition to Miami’s Financial District. Developed by Services and Promotions LLC, an affiliate of Santander Bank, and coordinated by Rilea Group, the project is being designed by Handel Architects, with structural engineering by DeSimone Consulting Engineers and interior design by Bernardi + Peschard Arquitectos. The development team also includes Cosentini Associates, RIOS, LandDesign, Transsolar, Langan, CPP, and Socotec.
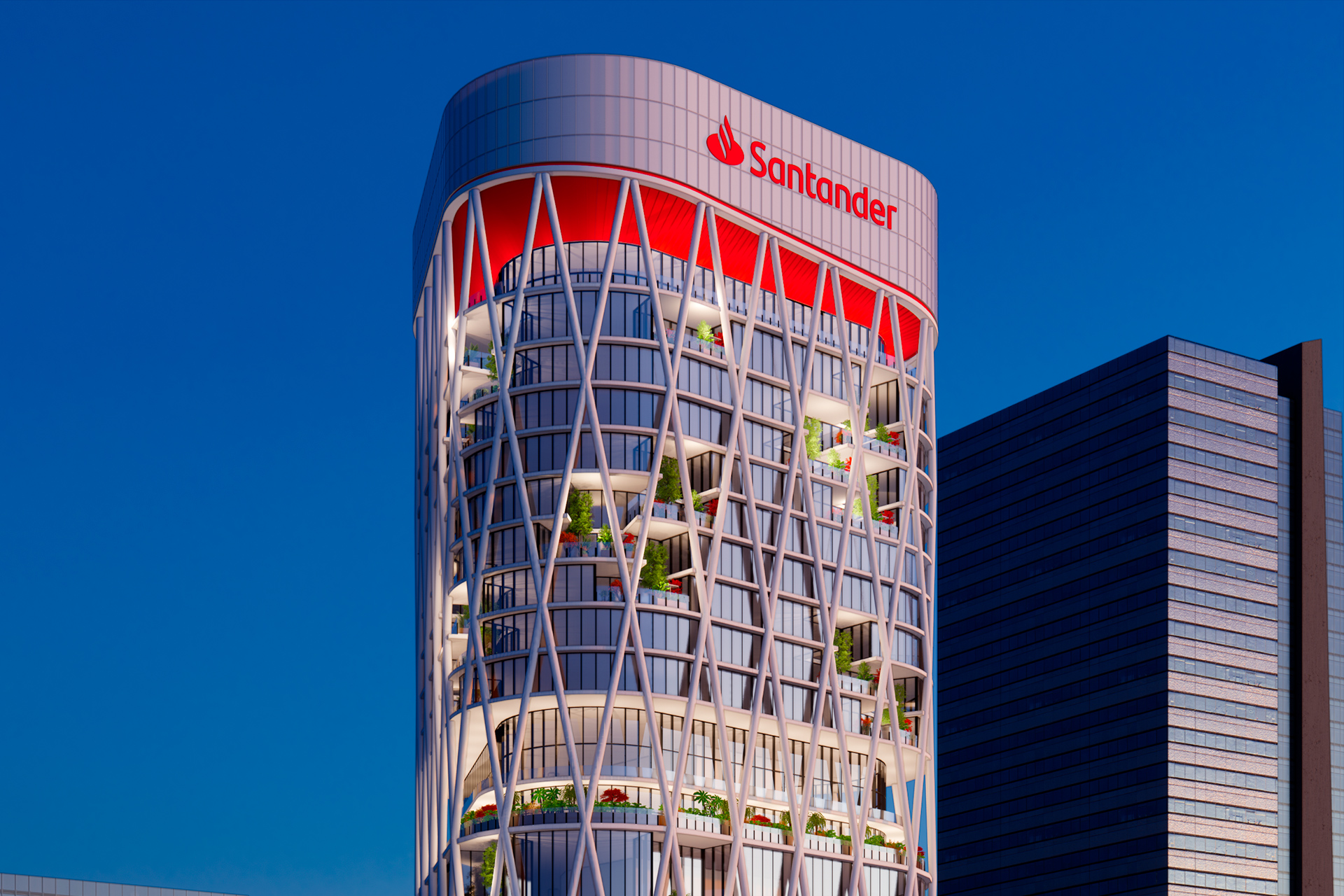
Credit: Handel Architects.
The structure is defined by an exposed external diagrid—a structural system composed of a network of diamond-shaped concrete members—that forms a continuous lattice wrapping the building’s envelope. This diagrid serves both structural and aesthetic functions, supporting gravitational and lateral wind loads while simultaneously reducing the overall concrete volume required by approximately 30 percent. Relocating the primary structure to the exterior results in expansive, column-free floor plates, offering maximum flexibility for interior programming and tenant customization.
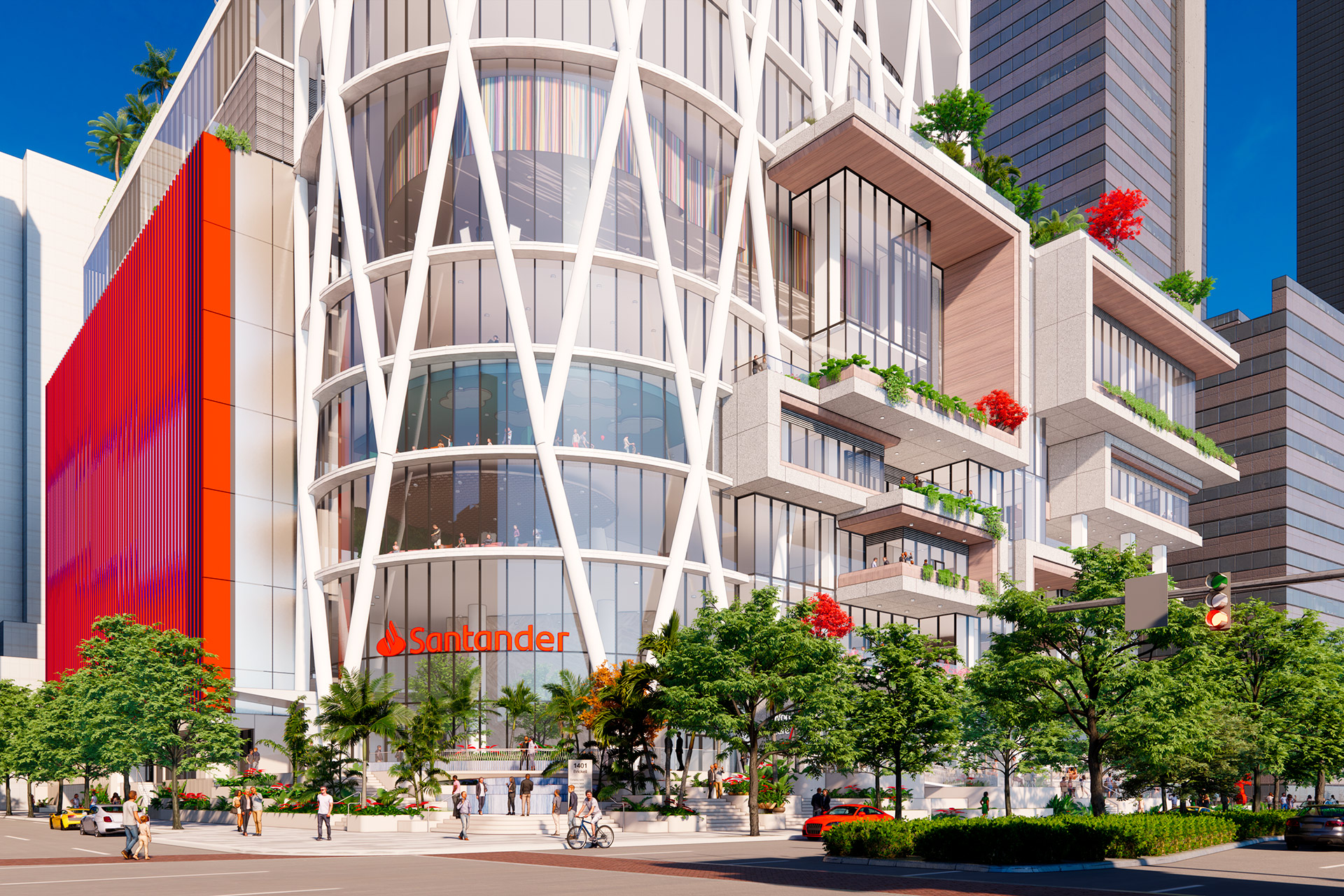
Credit: Handel Architects.
Each level incorporates cantilevered slab edges and recessed, double-height terraces designed to provide semi-enclosed outdoor environments. These terraces are engineered to mitigate wind exposure and solar heat gain while introducing biophilic design elements such as native landscaping and shaded communal zones. These features extend the usable footprint of each floor, supporting hybrid work configurations and enhancing user comfort.
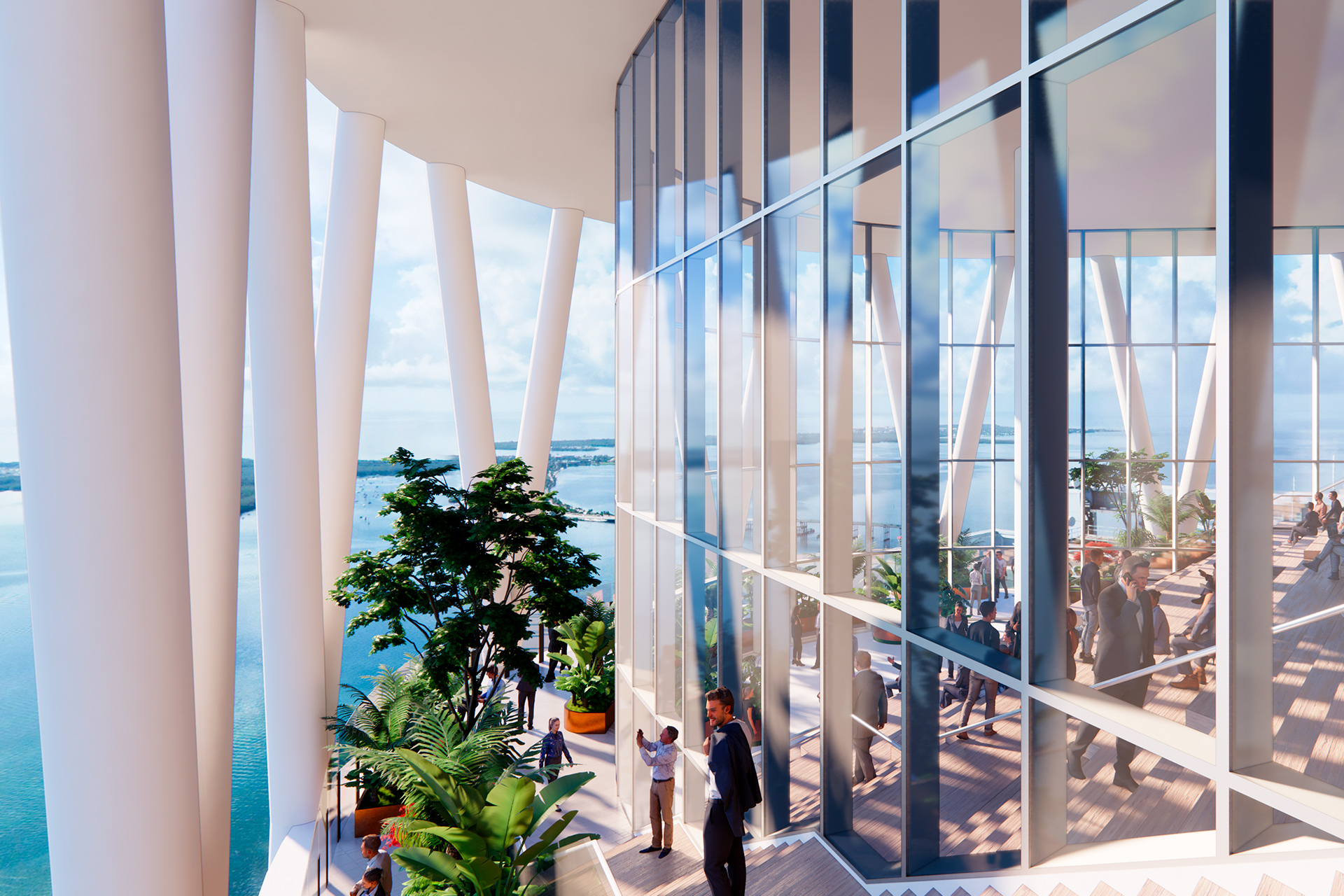
Credit: Handel Architects.
At the pedestrian level, the design introduces a porous and activated frontage along Brickell Avenue and Southeast 14th Street. A prominent cut-through in the diagrid reveals the main lobby entry, strategically placed to anchor the corner and increase visibility. A series of vertically arranged, cantilevered podium volumes house retail and dining uses, creating dynamic shaded spaces along the building’s base. These stacked elements also contribute to the thermal performance of the podium levels, while offering elevated outdoor environments for wellness programming and childcare services.

Credit: Handel Architects.
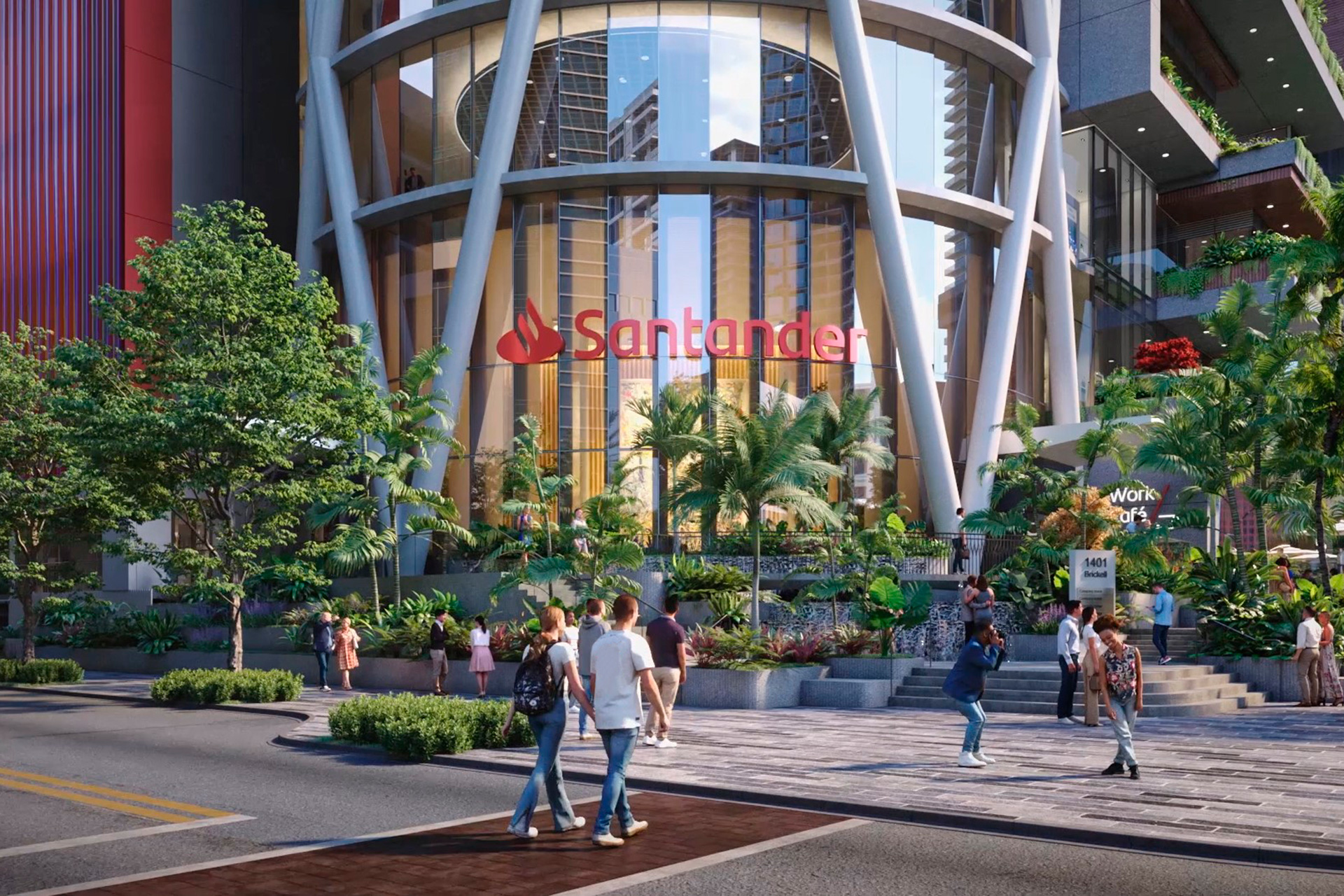
Santander Tower is expected to contain approximately 1.6 million square feet of floor area. Roughly half of the tower will be allocated for premium office space with sweeping views of Biscayne Bay, while the remainder will accommodate retail, amenity areas, and structured parking. A multi-level urban club is planned at the podium levels, along with food and beverage offerings and public realm enhancements. The building is targeting LEED Platinum certification.
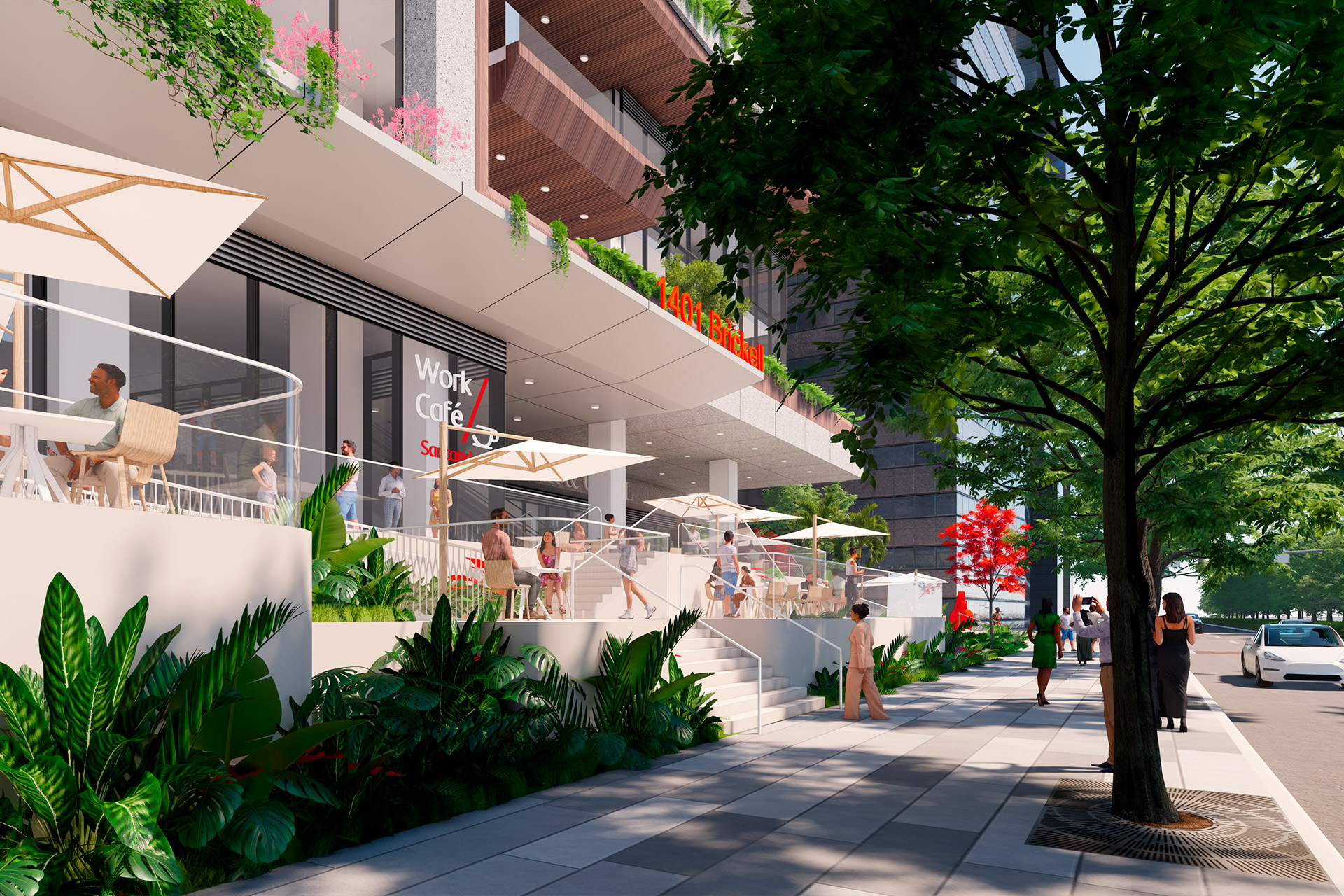
Credit: Handel Architects.
During the construction phase, more than 650 Santander Private Banking employees—who previously occupied the old building—have been temporarily relocated to alternate offices on Brickell Avenue and in Coconut Grove. The project timeline anticipates completion within the next several years.
Permitting is actively underway for the construction of Santander Tower. The master building permit was created on October 16, 2024, and accepted for review by the City of Miami Building Department on November 13, 2024. Coastal Construction is listed as the general contractor. The permitting package includes a Phased Class I: Full Vertical application submitted last month, along with a Site Work Only permit covering excavation, piles, and soil improvement.
Subscribe to YIMBY’s daily e-mail
Follow YIMBYgram for real-time photo updates
Like YIMBY on Facebook
Follow YIMBY’s Twitter for the latest in YIMBYnews

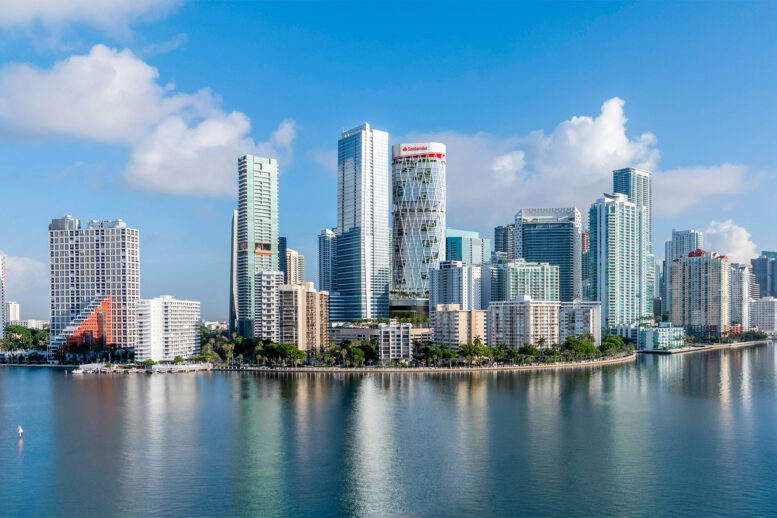
One of the finer commercial developments to be proposed in Miami. The building and the way it enhances the pedestrian experience is wonderful. Great landscaping, too. And, love that the parking is hidden. Well done. Hope it gets built in a timely manner.
This will be among the best new Miami skyscrapers.