Exterior work is nearing completion on The Crosby Miami Worldcenter, a 33-story, 376-foot-tall residential tower located at 601 North Miami Avenue in Downtown Miami. Designed by CFE Architects, developed by Related Group and Merrimac Ventures and funded by Bank OZK, the project is part of the larger Miami Worldcenter master plan. The tower will deliver 450 fully furnished residential units. Beauchamp Construction is serving as the general contractor, with GE Florida Contractors as the shell contractor. Construction is on track to complete later this year.
Glazing is nearing completion across the tower’s exterior. Most windows, sliding glass doors, and balcony railings are in place, with the exception of the hoist line, rooftop rigging zones, and sections of the ground floor. The installed panels display ESW labels, identifying them as products of ES Windows. GM&P Consulting and Glazing Contractors, Inc. is listed as the glazing subcontractor per building permit records.
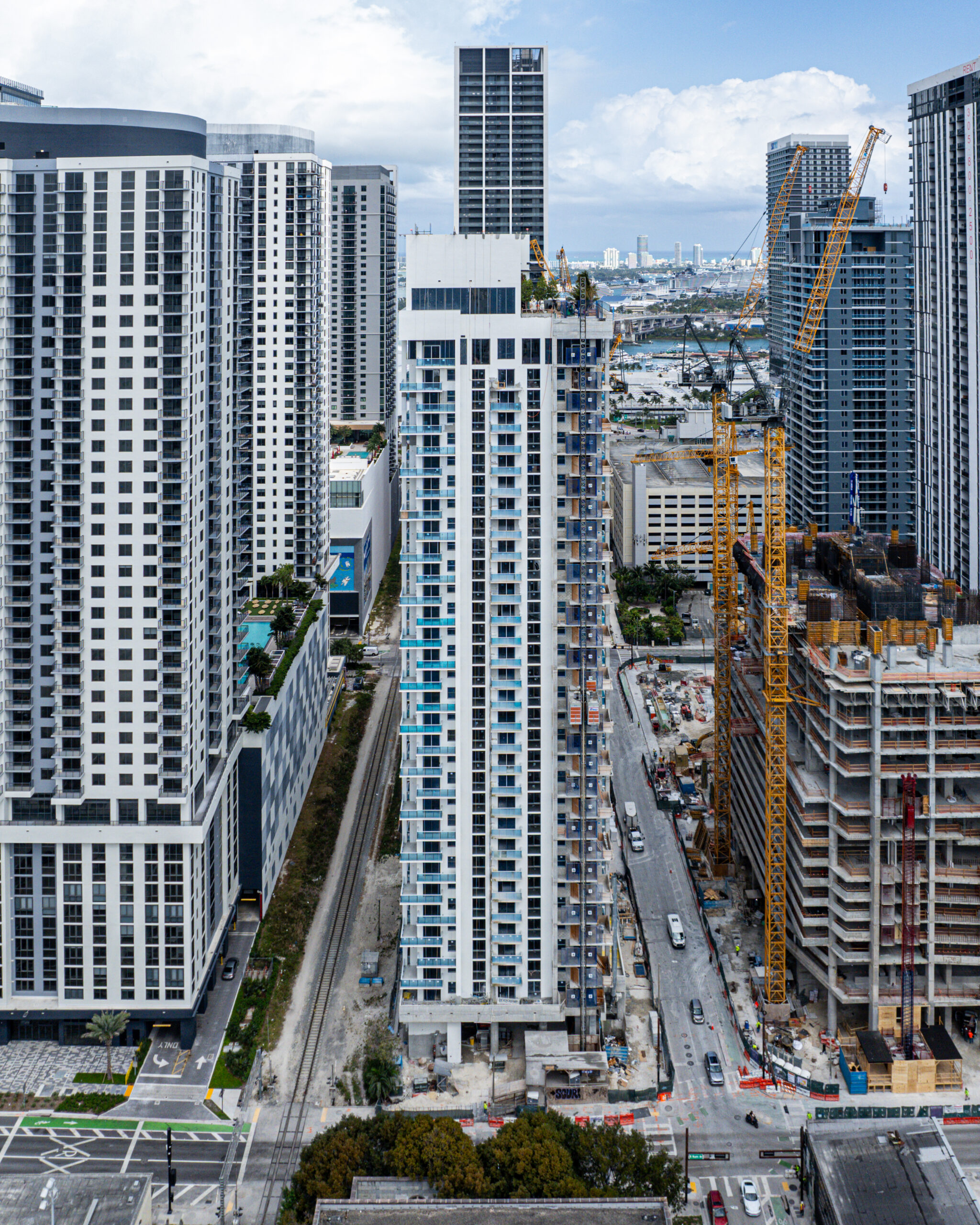
Photo by Oscar Nunez.
Exterior painting and finishing work on the tower’s façade is also nearing completion. The majority of the structure is now coated in white stucco, including the balcony reveals and vertical wall sections. Remaining unfinished areas include portions of the rooftop mechanical enclosure, the CMU parapet walls, the vertical zone along the construction hoist line, and sections of the ground floor.
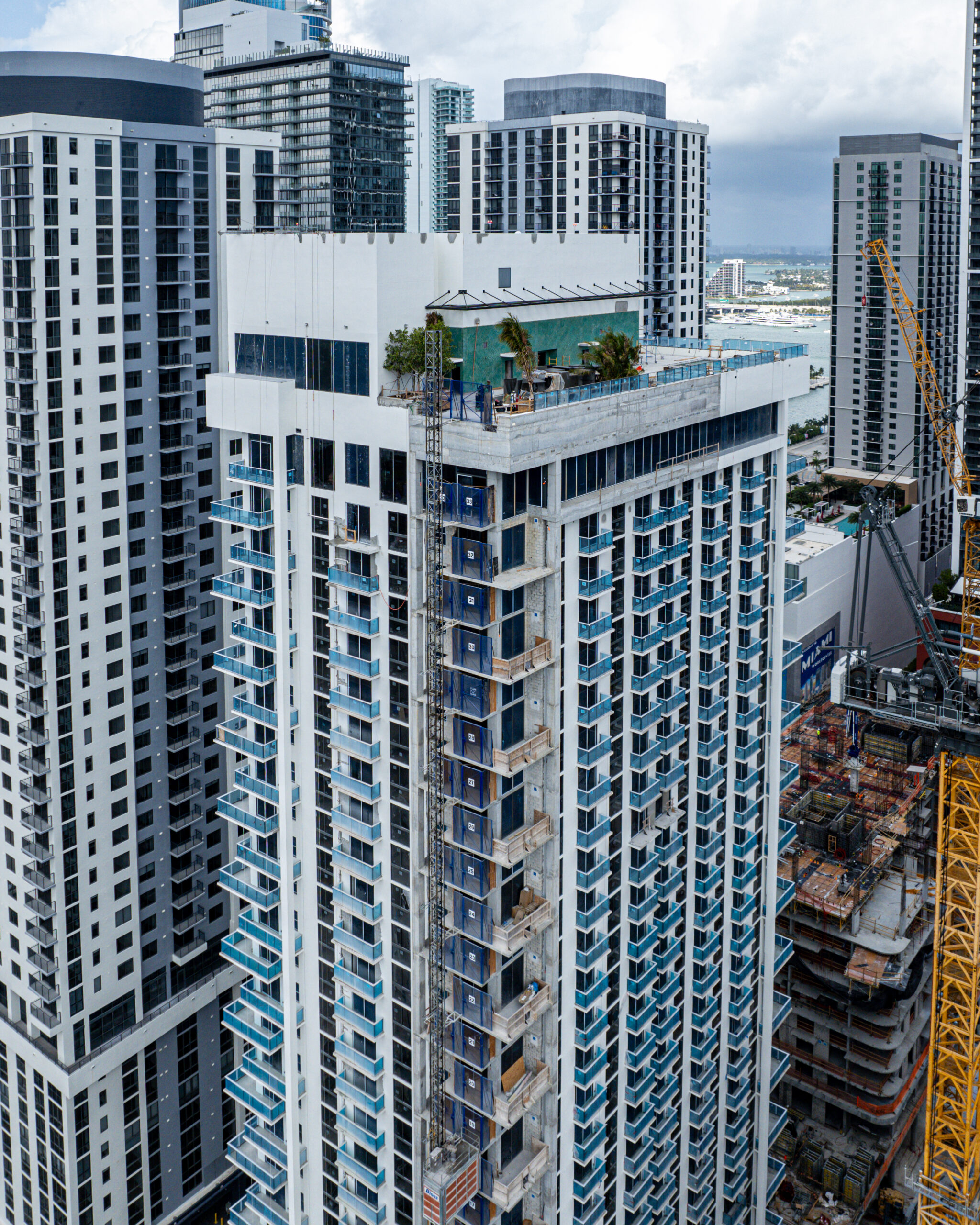
Photo by Oscar Nunez.
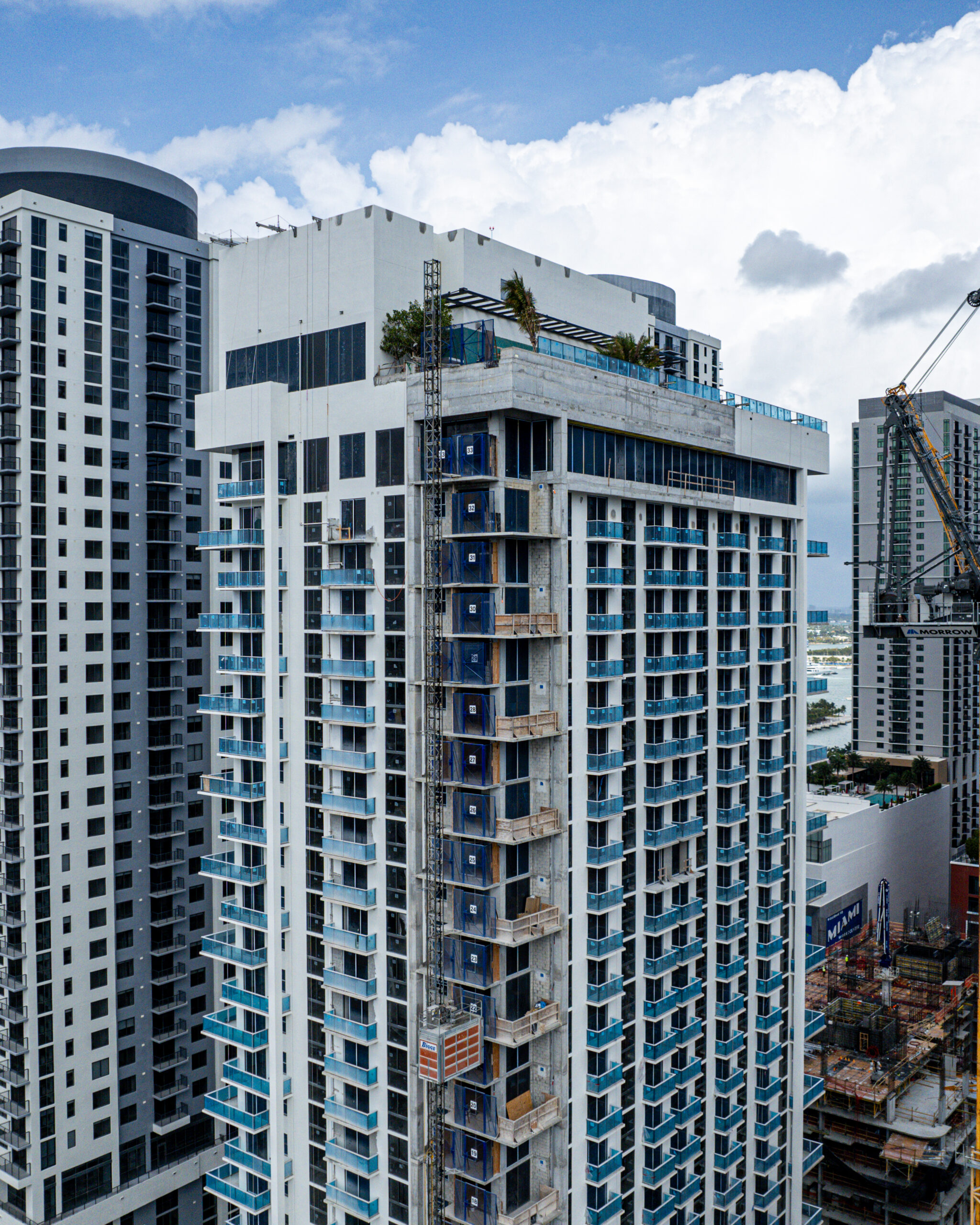
Photo by Oscar Nunez.
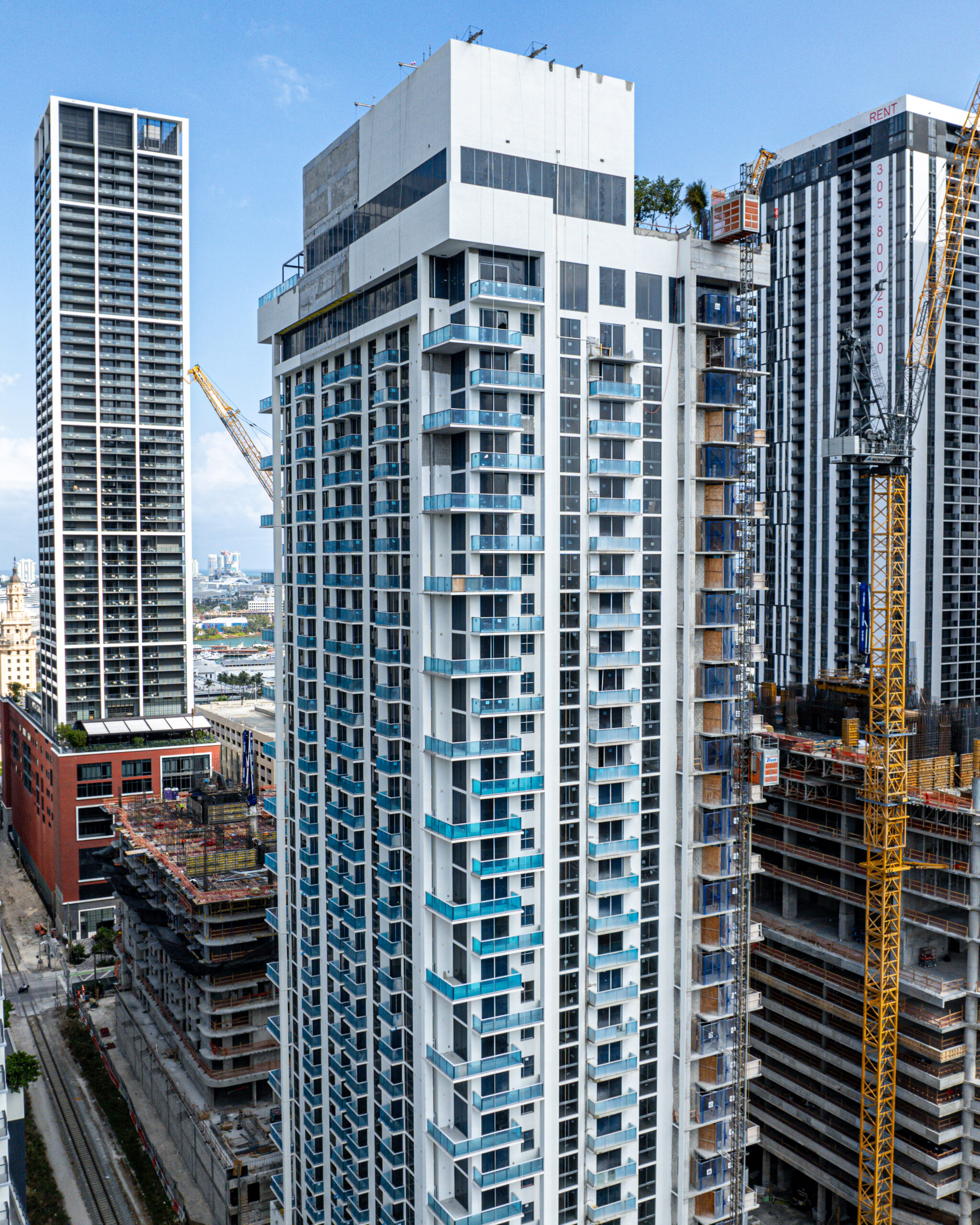
Photo by Oscar Nunez.
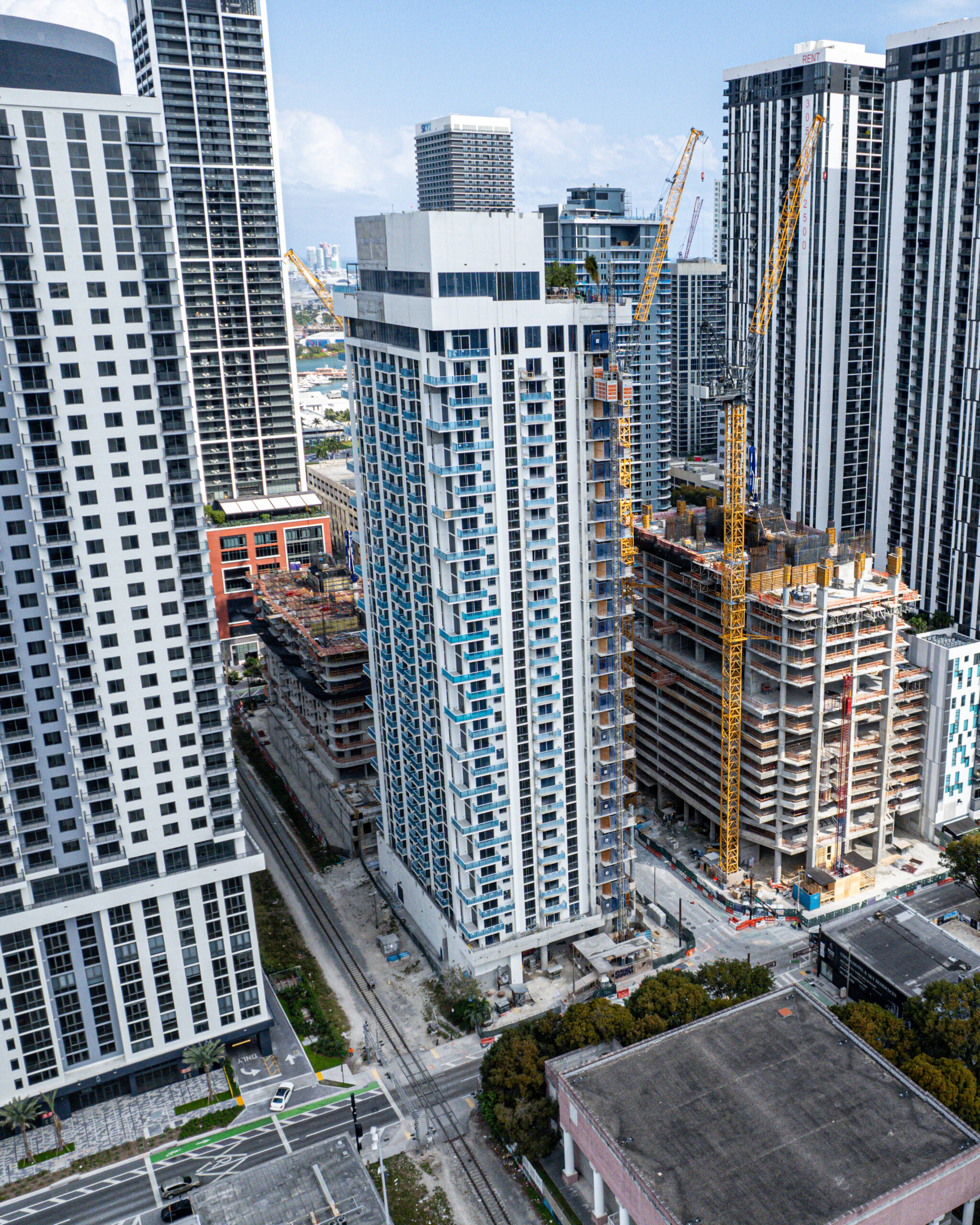
Photo by Oscar Nunez.
The development is positioned on a rectangular parcel bounded by key urban and infrastructural elements. To the north, it is flanked by the FECR train tracks and the adjacent Flow House tower. On the eastern edge, it borders 600 Miami Worldcenter, another residential tower under construction. The southern boundary is defined by NE 6th Street and the Okan Tower site, while North Miami Avenue forms the western frontage.
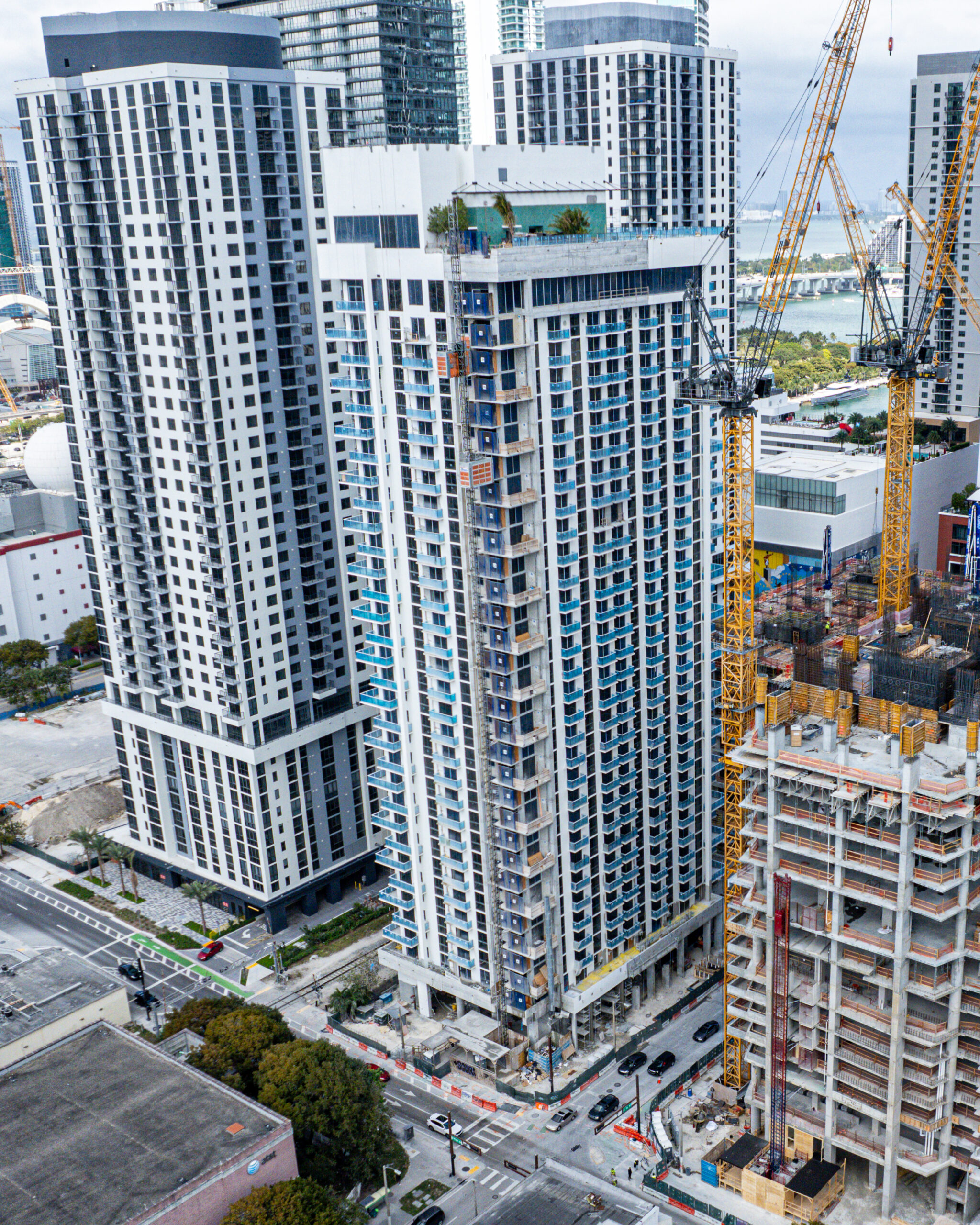
Photo by Oscar Nunez.
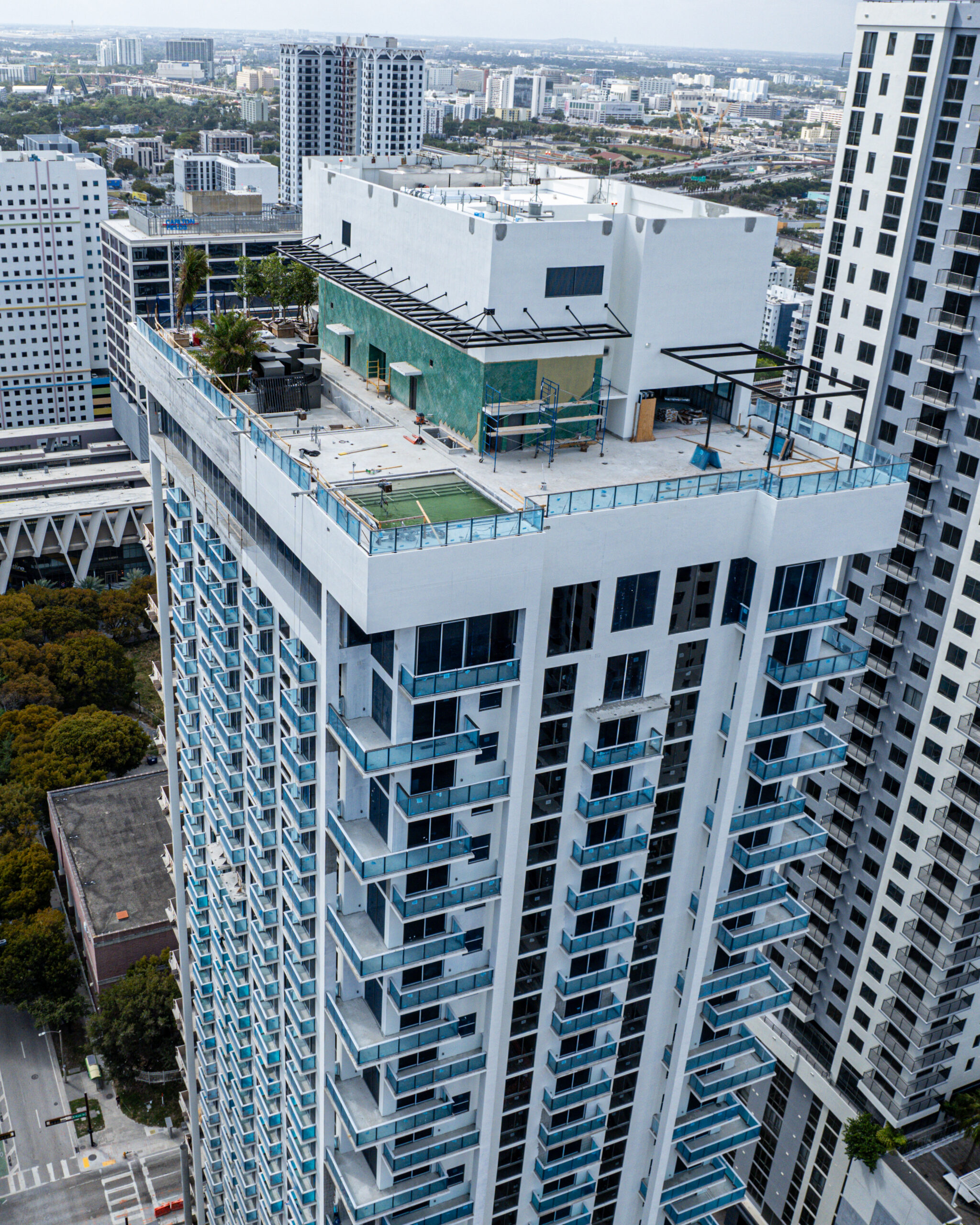
Photo by Oscar Nunez.
On the rooftop, two distinct water features are present—a smaller basin that appears to be a jacuzzi, and a larger rectangular area that may serve as a lounging pool, currently holding construction materials and partially surrounded by aluminum framing. Dark aluminum fixtures are being installed across the terrace, likely for future trellises or shade systems. The western portion of the amenity deck features planted palm trees and integrated landscape elements, indicating that rooftop softscape installation is actively progressing.
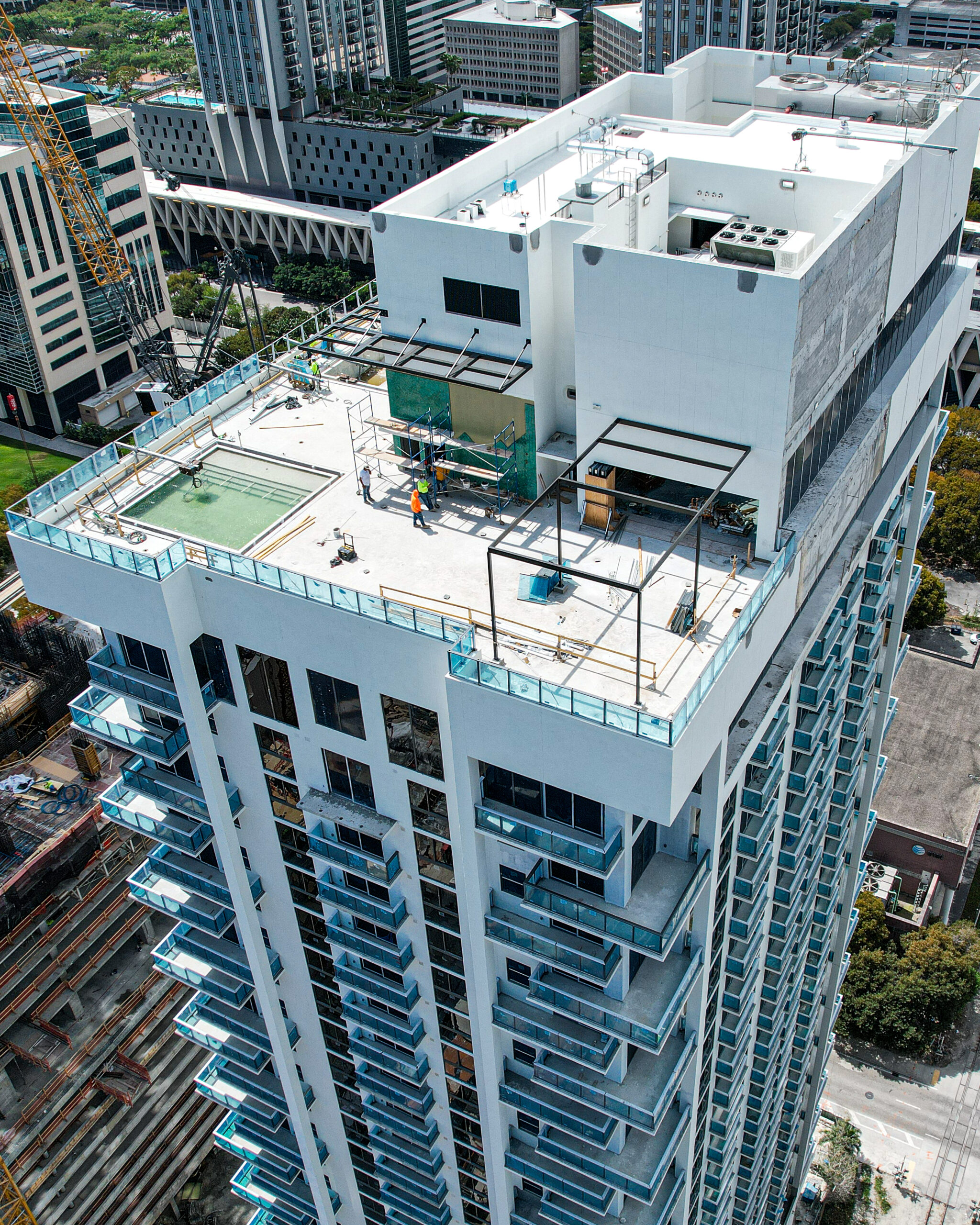
Photo by Oscar Nunez.
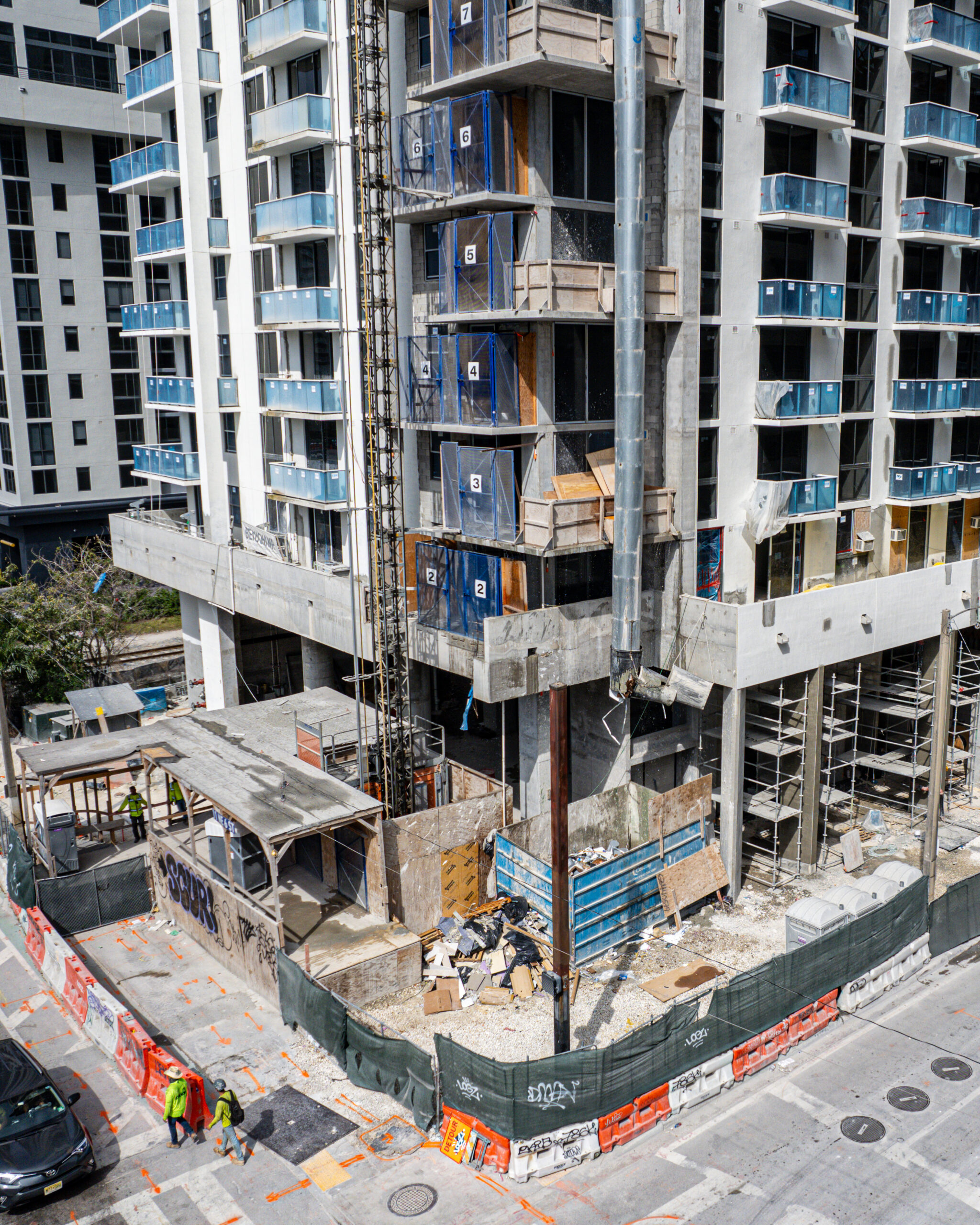
Photo by Oscar Nunez.
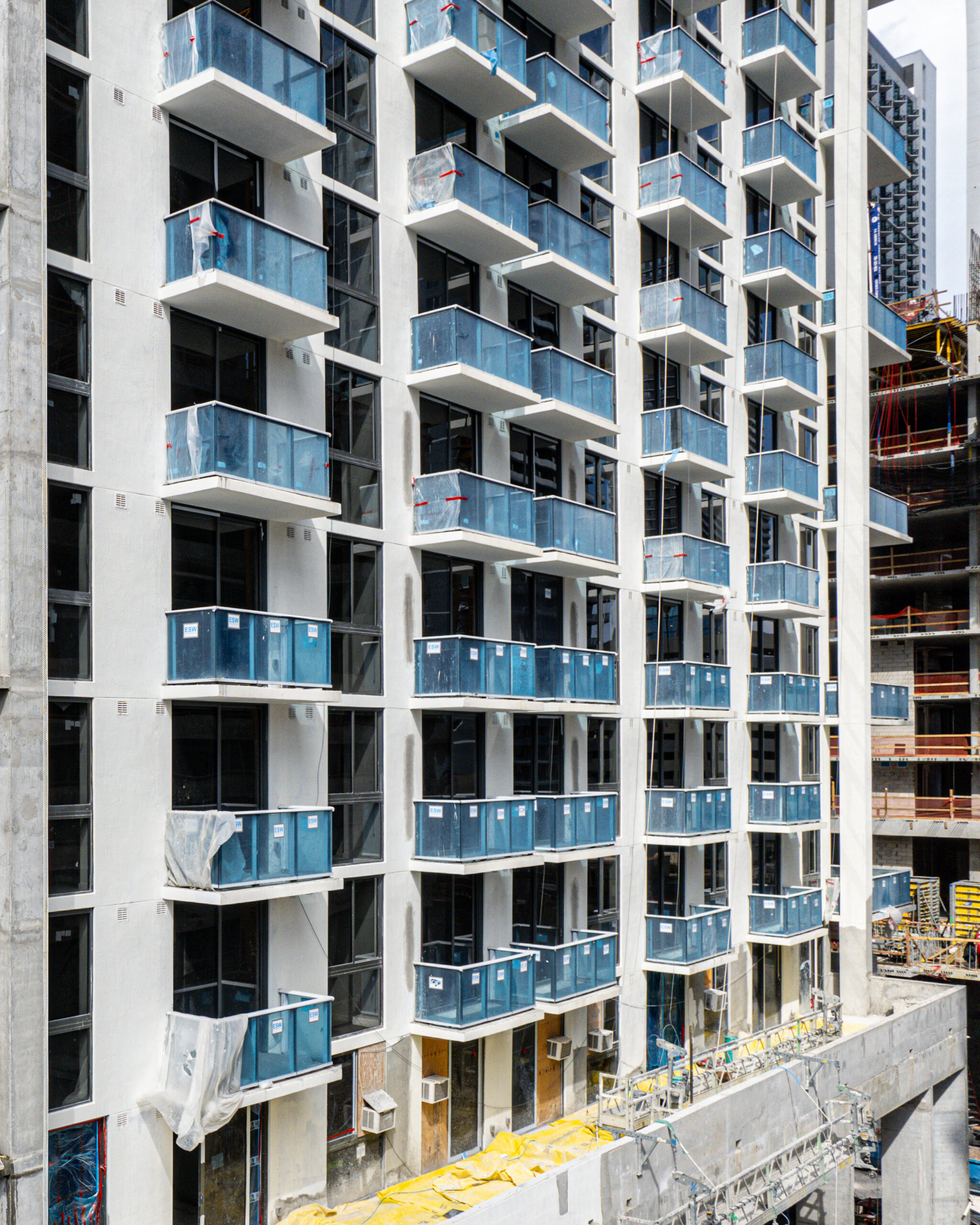
Photo by Oscar Nunez.
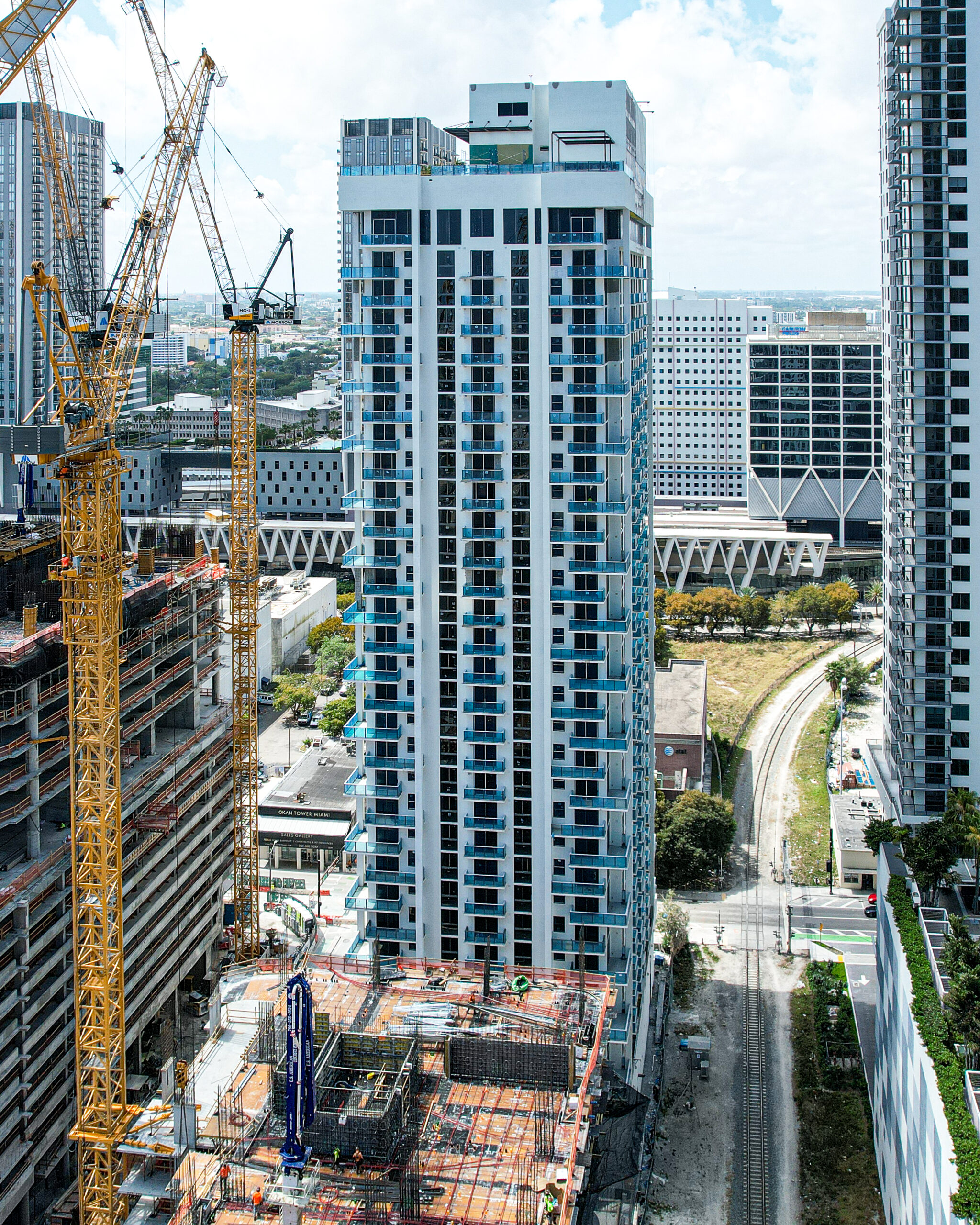
Photo by Oscar Nunez.
Studio, one-bedroom, and two-bedroom residences range from approximately 300 to 825 square feet and come fully finished with interiors and furnishings curated by Avro|KO. Each unit features 9-foot ceilings, floor-to-ceiling glass windows, and a private balcony. Interior details include custom Italian cabinetry, Bosch kitchen appliances, rain showers in primary bathrooms, custom Italian vanities, and finished interior and exterior flooring. Additional features include full-sized washers and dryers, contemporary lighting packages, smart-home systems, and a keyless entry system operable via smartphone, keycard, doorcode, or Apple Watch.
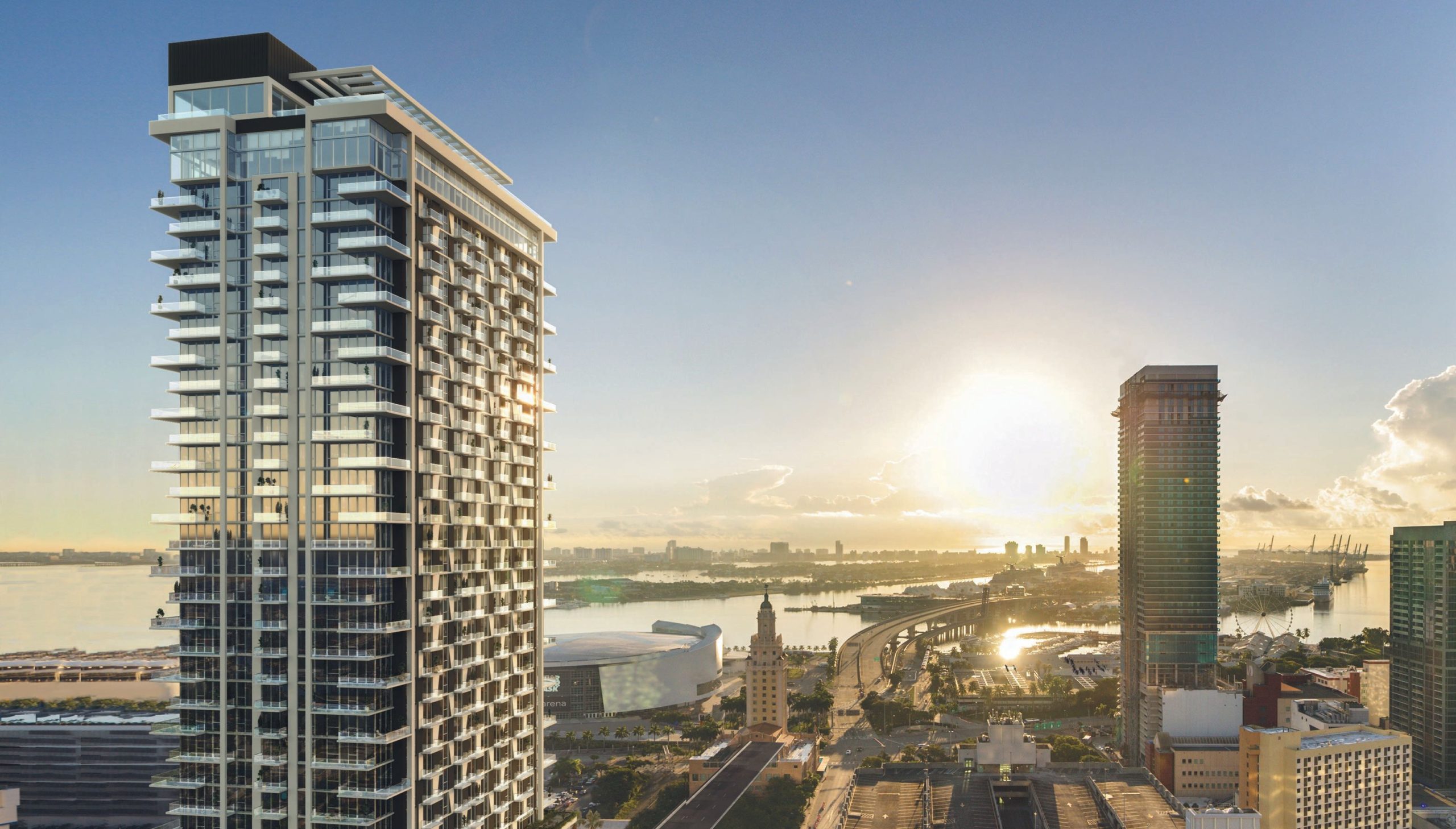
The Crosby Miami Worldcenter. Credit: ArX Creative.
The amenity program spans over 22,000 square feet and is designed to support wellness, entertainment, and daily convenience through a range of integrated indoor and outdoor spaces. Rooftop-level features include a swimming pool, Jacuzzi, private cabanas, fire pit lounge, and a dedicated food and beverage venue with skyline views. Indoor wellness facilities consist of a fully equipped fitness center, saunas, and cold plunge pools. Additional shared spaces include a private dining clubroom, co-working center, media and gaming lounges, and a lobby-level juice and coffee bar. Museum-quality art installations are incorporated throughout common areas. Operational features include 24/7 concierge service, controlled access systems, and on-site security.

The Crosby Miami Worldcenter. Credit: ArX Creative.
Subscribe to YIMBY’s daily e-mail
Follow YIMBYgram for real-time photo updates
Like YIMBY on Facebook
Follow YIMBY’s Twitter for the latest in YIMBYnews

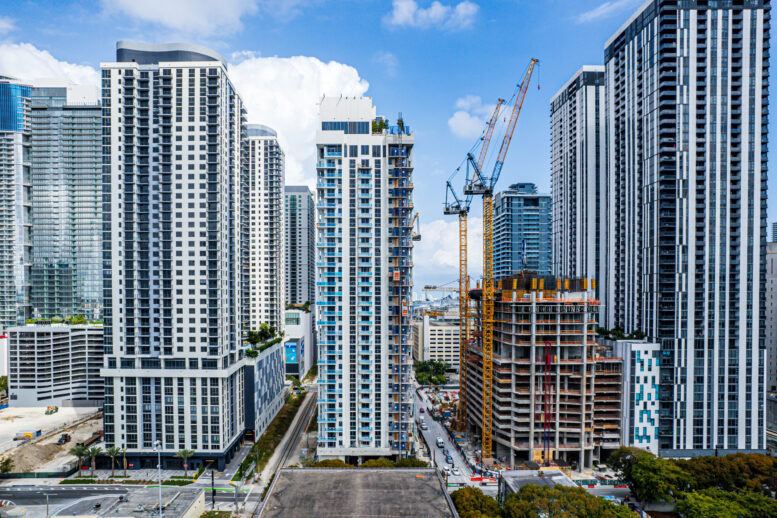
What happened to all the glass in the renderings???
IKNR
Looks almost nothing like the renderings.
The glass got replaced by wall, still, it’s not bad looking, just a regular and functional looking building.