Braman Motors is moving forward with plans to redevelop and expand its Edgewater campus under the Braman Miami Campus Special Area Plan (SAP), initially enacted in 2022. The project, designed by Arquitectonica and Wolfberg Alvarez, recently secured approval with conditions from the City of Miami’s Urban Development Review Board on April 23, and is scheduled for further review by the Planning, Zoning, and Appeals Board on June 4. A final vote on the SAP amendment is anticipated to take place in July.
Spanning a total of 21 parcels, including three properties acquired in 2022 for $13 million, the phased development encompasses automotive facilities, residential towers, retail, office, and pedestrian infrastructure. The redevelopment aims to enhance mobility and walkability in the Edgewater area while preserving Braman’s core automotive operations.
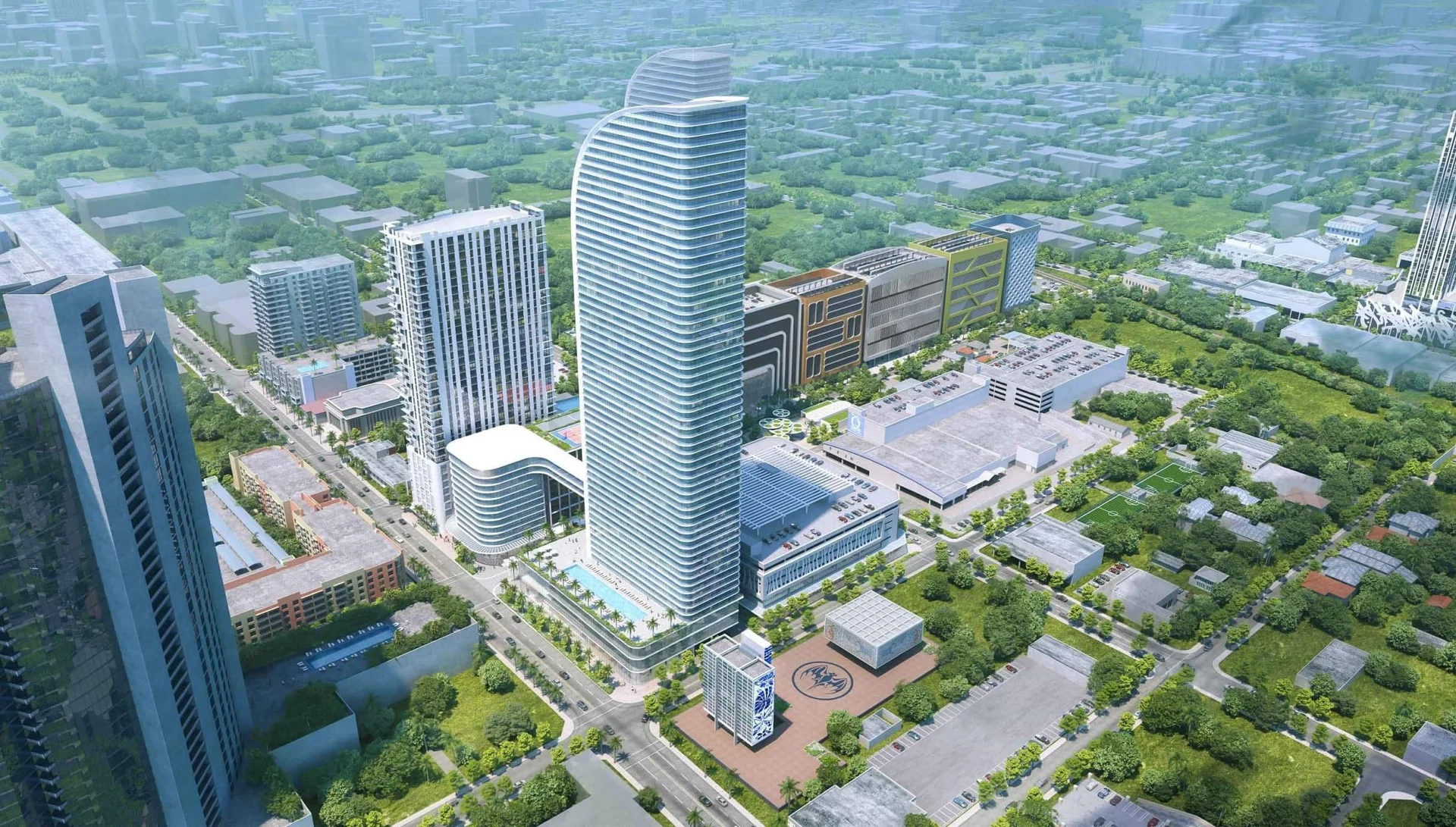
Credit: Braman Motors.
Phase one proposes construction of an 11-story, 185-foot-tall automotive facility along Northeast 20th Street. The structure will contain a service lounge (8,500 square feet), warehouse (14,300 square feet), body shop with 51 bays, a 44,200-square-foot paint shop, a service center with 243,000 square feet, and 1,869 parking spaces across multiple levels. The total parking capacity across the development is planned to exceed 2,200 spaces. The podium will be wrapped in a facade designed to evoke automotive design elements, such as car grilles, while masking the garage’s utilitarian function.
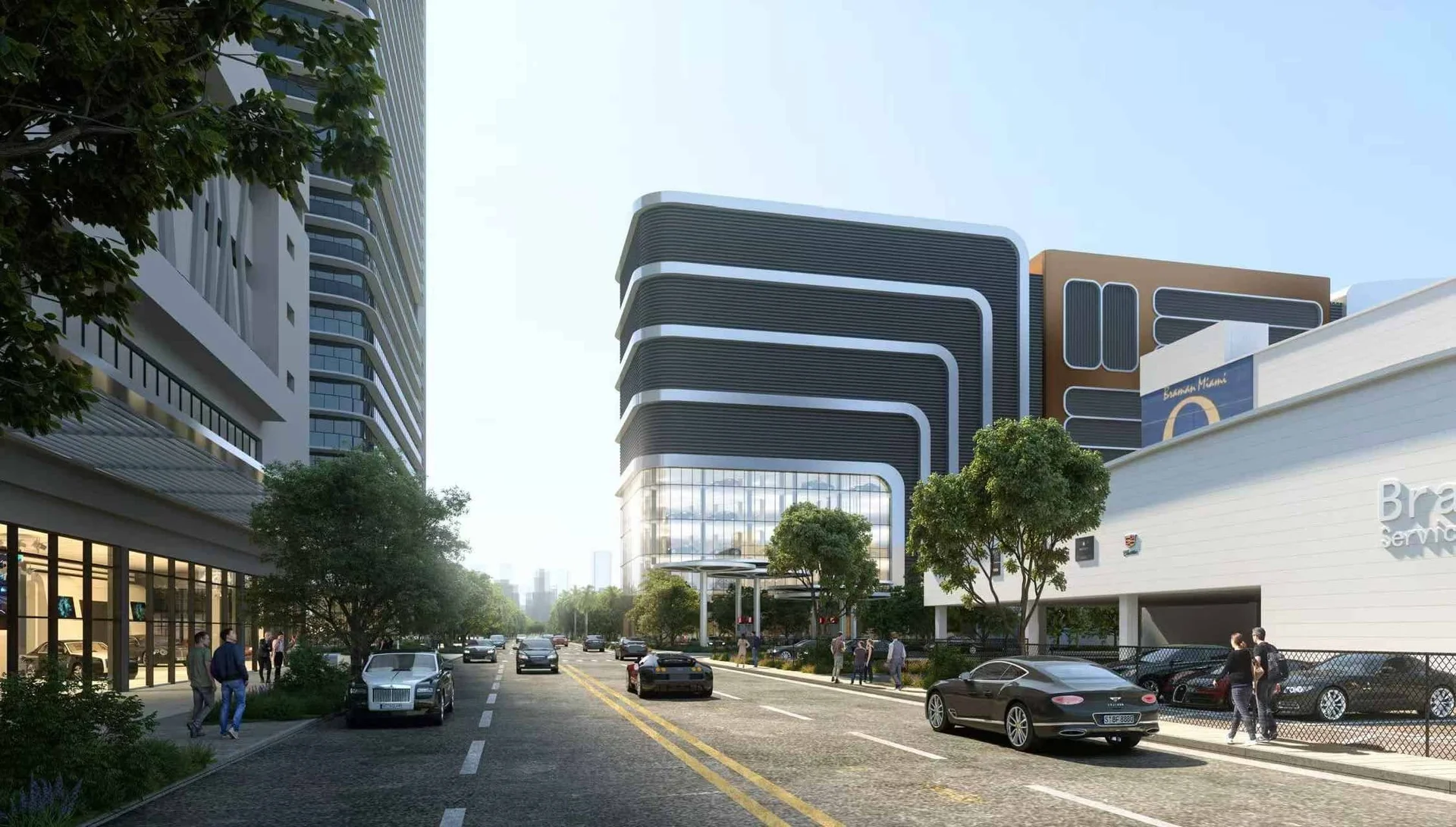
Credit: Braman Motors.
In addition to the automotive structure, the phase includes the pedestrianization of Northeast 20th Terrace with widened sidewalks, pavers, bollards, lighting, public art, and landscaping. Renderings show the corridor functioning as a shared space for pedestrians and vehicles, and capable of hosting outdoor events and car showcases.
Phase two includes a 60-story residential tower rising 649 feet, containing 624 residential units. The building will incorporate 1,111 parking spaces in its podium, along with 27,520 square feet of commercial space and 57,176 square feet of office use. Residential layouts will include studios to three-bedroom units. A rooftop restaurant is indicated in schematic documents atop the 13th floor, though final programming remains subject to change.
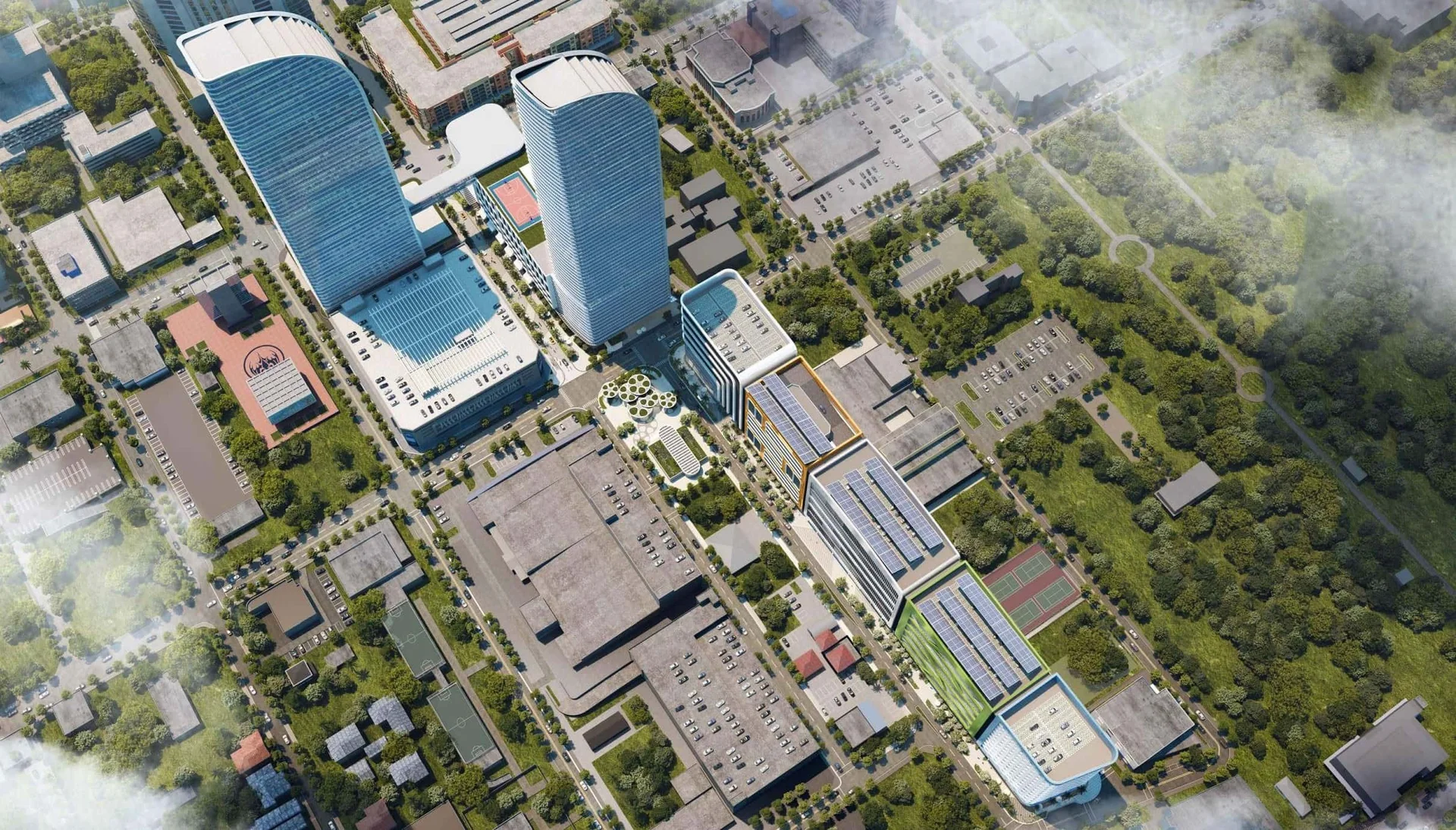
Credit: Braman Motors.
Phase three proposes a second 60-story tower, planned to rise slightly taller at 655 feet. Unlike the first tower, this podium will not include office space but will instead support a 50,669-square-foot showroom. The tower will house 550 residential units, predominantly two- and three-bedroom layouts, and no on-site parking, relying on adjacent facilities instead. A pedestrian skybridge will connect the 12th and 13th floors of the two towers, linking amenity spaces and promoting connectivity within the master plan. Phase three’s amenity deck will be situated at the third floor and will include a pool, landscaped lounge areas, and other resident-focused features.
The final phase includes the redevelopment of an existing Shell gas station built in 2009. Plans call for the integration of sculptural awnings resembling hubcaps and an 838-square-foot retail structure.
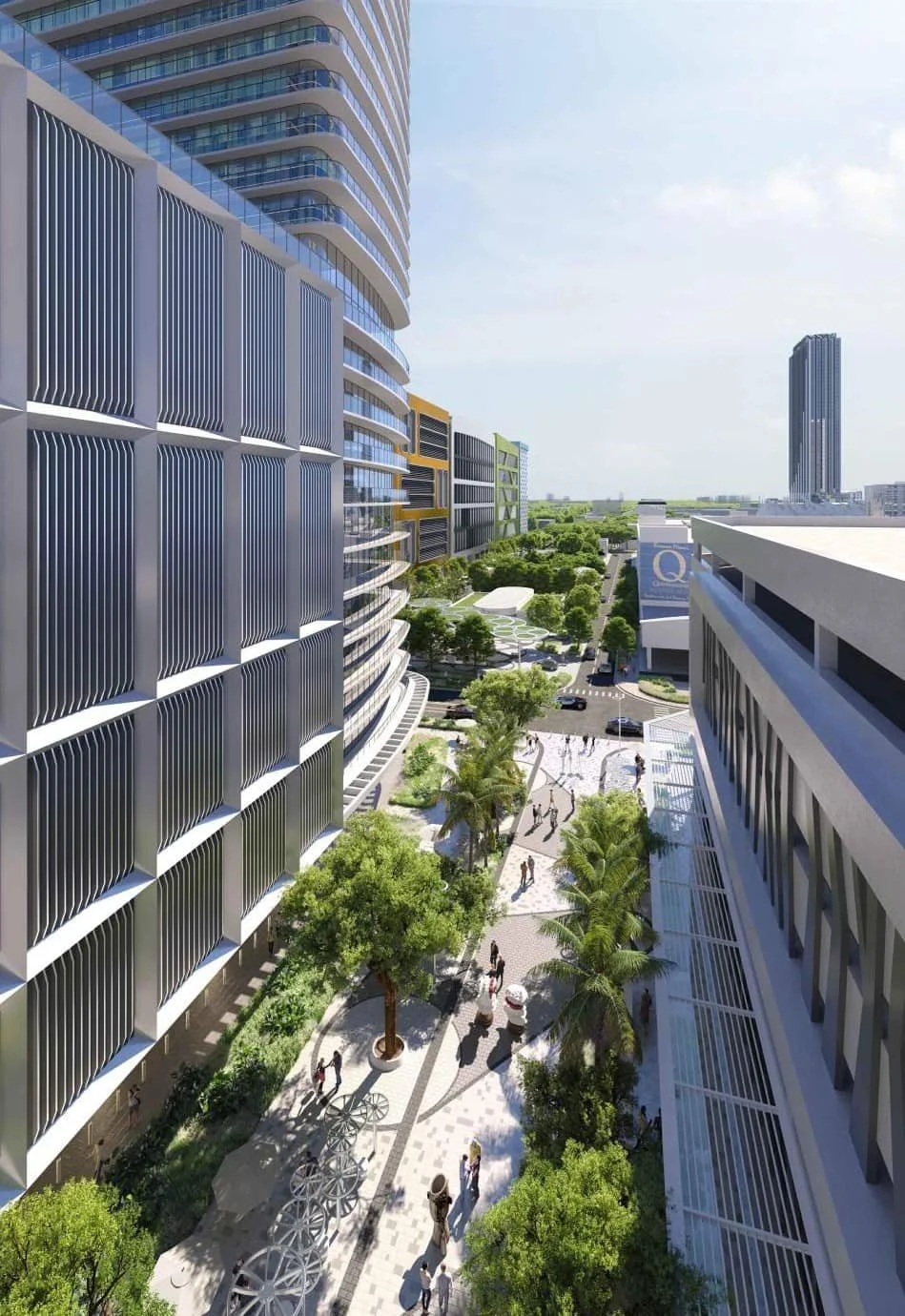
Credit: Braman Motors.
Across the master plan, the development is envisioned as a pedestrian-friendly campus that prioritizes multimodal access. According to the project’s letter of intent submitted by attorney Melissa Tapanes Llahues, pedestrian and cyclist connectivity will be enhanced through redesigned streetscapes, public spaces, and woonerf-style shared roadways.
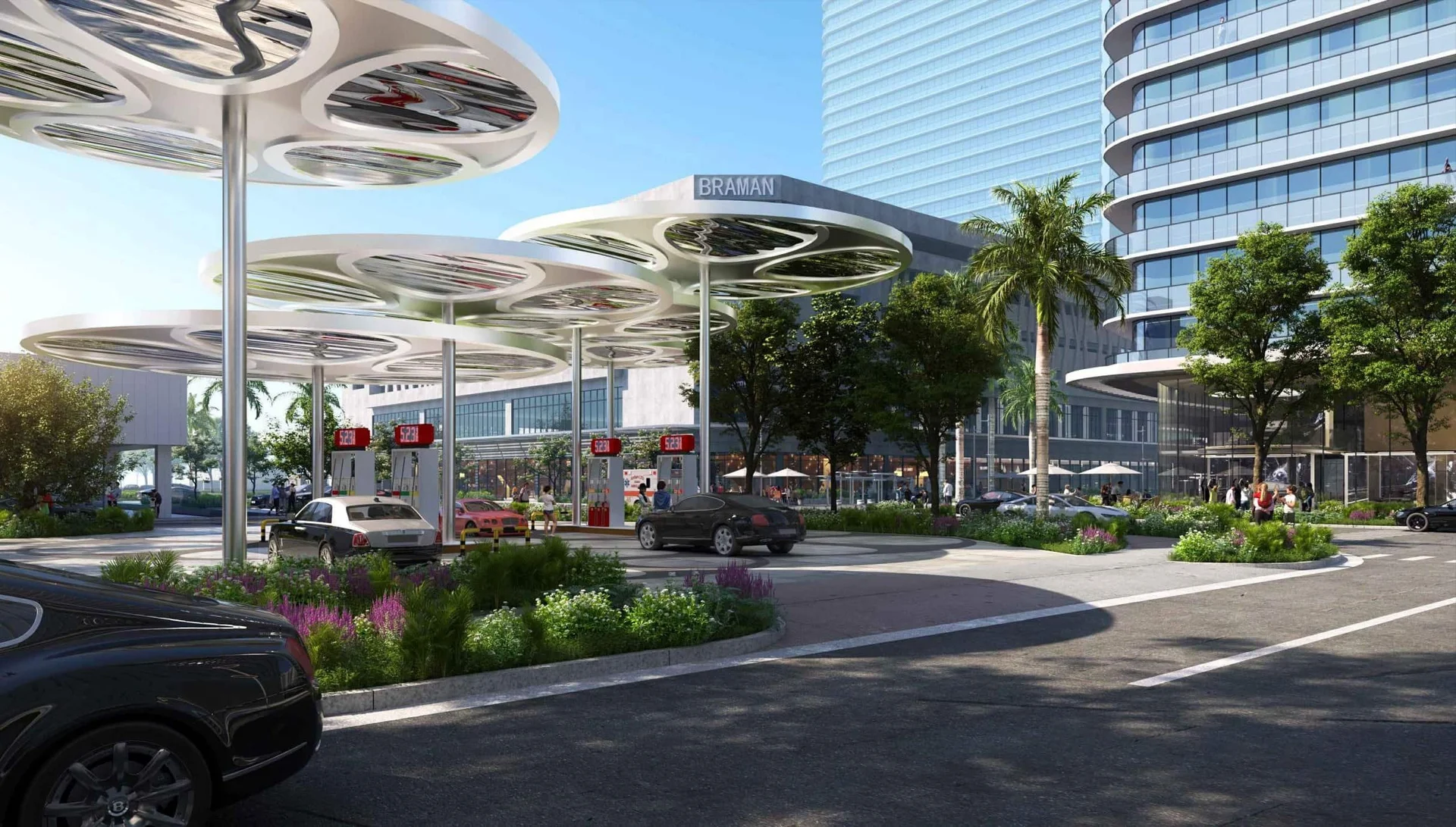
Credit: Braman Motors.
The proposal aligns with the City of Miami’s objectives for enhancing walkability, mixed-use density, and design integration in Edgewater, and will be one of the largest private developments by square footage and programmatic variety in the neighborhood upon completion.
Subscribe to YIMBY’s daily e-mail
Follow YIMBYgram for real-time photo updates
Like YIMBY on Facebook
Follow YIMBY’s Twitter for the latest in YIMBYnews

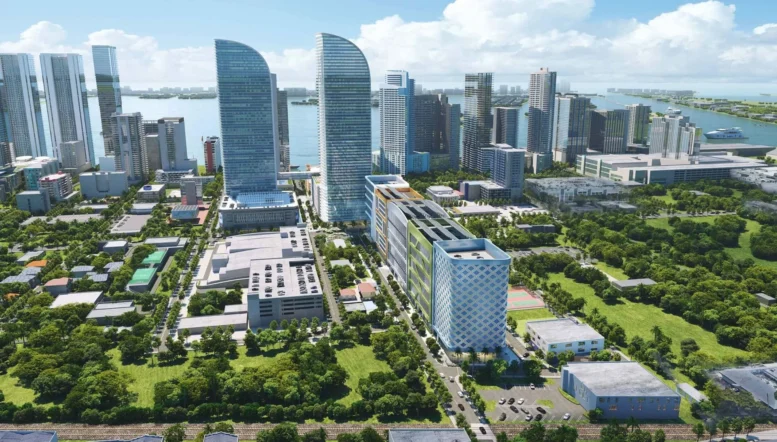
It’s a real paradox. This car based company is developing and contributing to a site that will be impossible to drive into an area already choked with traffic. Those Lambos will have no where to drive at 30 mph, not to speak of 100 mph. Tsk, tsk.
The towers are a nice change to the flat topped skyscrapers the dominate the skyline. As for the block long string of low-rise buildings on 20th are heinous and will age so poorly.