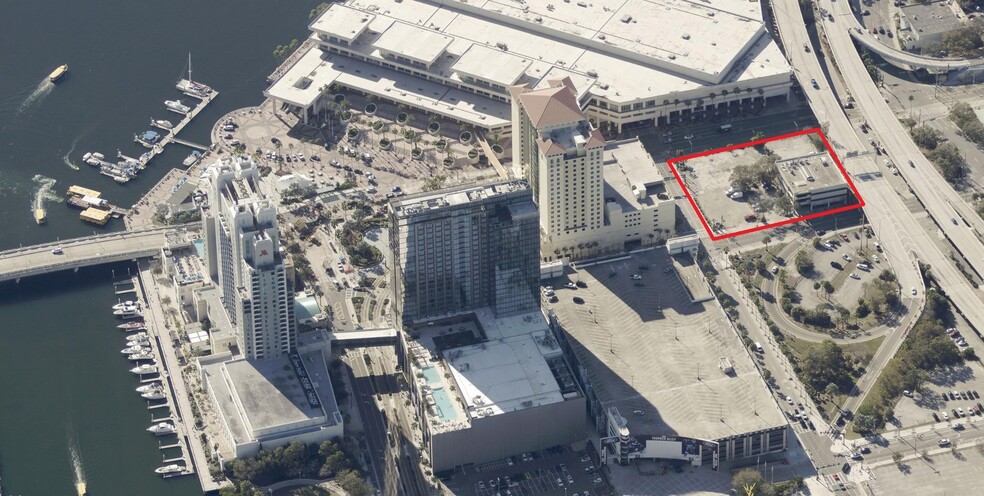YIMBY has spotted four new FAA permit applications filed on April 21, 2025, for a proposed 400-foot-tall structure in Downtown Tampa. The filings, submitted under the name “401 S Florida Tower,” suggest a potential high-rise development on a prime site south of the elevated Selmon Expressway and just east of the Tampa Convention Center. Based on the FAA filings, the structure would rise from a site elevation of 13 feet, resulting in a total height of 413 feet above mean sea level.

One of four FAA filings for the 400-foot-tall structure.

All four FAA filings for the site.
The applications cover five contiguous parcels totaling 1.15 acres, encompassing the addresses of 401 and 411 S Florida Avenue, and 238, 228, and 220 S Franklin Street. The block is bounded by S Florida Avenue to the east, S Franklin Street to the west, and Channelside Drive to the south. According to public records from the Hillsborough County Property Appraiser, the property is owned by Downtown Acquisition Group, LLC, which has been linked to physician and developer Dr. Kiran Patel. Patel is also behind the JW Marriott Hotel in Clearwater Beach.

Photo from Boutique National LLC.
The site is currently being marketed as “401 S Florida Avenue,” aligning with the FAA filing nomenclature. A Boutique National LLC listing describes the assemblage as a high-profile opportunity for a luxury hotel or mixed-use redevelopment. The marketing materials note its proximity to the Tampa Convention Center, Amalie Arena, the Riverwalk, and other downtown destinations, positioning the parcel as a prime candidate for a flagship hospitality development.

Photo from Boutique National LLC.
According to the listing, the 1.15-acre site is envisioned for a high-rise program that may include hotel rooms, retail, event space, and residential or office components. If developed as a convention hotel, the parcel is being pitched as having the potential to generate $60-70 million in annual gross revenue. The development site sits directly across from the Embassy Suites by Hilton Tampa Downtown Convention Center and is within walking distance to major public infrastructure and transit connections.
While no official architect has been named, conceptual or placeholder renderings in the listing depict a modern, glass-clad rectangular tower with a flat roof and pronounced horizontal and vertical articulation, as well as an amenity deck. However, given the lack of an official announcement, the image should be considered preliminary and may serve as a placeholder.

Photo from Boutique National LLC.
While the FAA filing alone does not confirm the specific nature of the proposed development, it signals early-stage site planning activity consistent with efforts to secure entitlements ahead of a formal launch. Coupled with the property’s marketing as a luxury hotel redevelopment opportunity, the filing may suggest a strategy by the current ownership to enhance the site’s value and visibility for prospective buyers.
Subscribe to YIMBY’s daily e-mail
Follow YIMBYgram for real-time photo updates
Like YIMBY on Facebook
Follow YIMBY’s Twitter for the latest in YIMBYnews


No outside space in sunny Florida? Even new offices and residences being developed in Chicago have major outdoor amenities for their pattons.
The building in the renderings is most likely a placeholder and does not represent what would or will be built there.
Oscar, let us hope that is the case!
Duh
Clearly you don’t live in Florida. The humidity is so high that roughly 10 months of the year it’s unbearable to be outside. If you spend more than 3 minutes outside, you feel like you need to take a shower. No office developer is going to waste money on space that isn’t going to be used the majority of the year.
Why are buildings designed for Miami held to such a higher level of creativity as opposed to Tampa? The discrepancy is so vast it’s embarrassing. Also didn’t the minimalist highrise architecture era end in the 1970s? Come on Tampa, you can do better.