Newly released renderings offer a first glimpse at the interiors of Sereno Fort Lauderdale, a 14-story, 76-unit luxury condominium development rising at 2901 NE 9th Court in Fort Lauderdale. Developed by Integra Investments in collaboration with Flying Point, the boutique tower is designed by FSMY Architects + Planners, with interiors by UK-based firm 1508 London and landscaping by Design Studio Boca. Construction is expected to complete in 2028.
Situated between the Intracoastal Waterway and Atlantic Ocean, the project occupies a prime location within walking distance of Fort Lauderdale Beach, Hugh Taylor Birch State Park, the Bonnet House Museum & Gardens, and The Galleria Mall. Residences will offer panoramic views across the ocean, Intracoastal, and surrounding urban landscape.
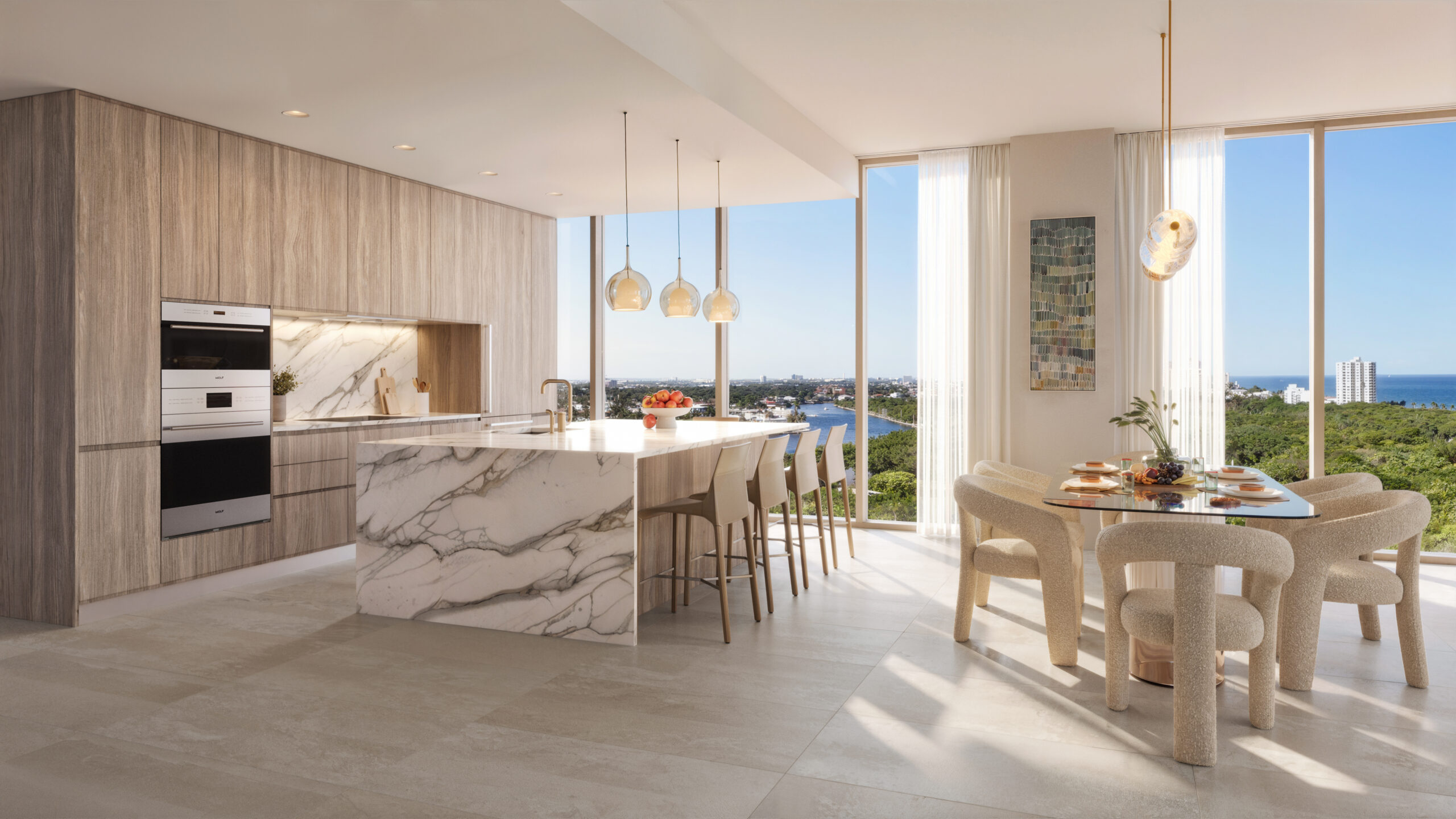
Credit: VMI Studio
Sereno Fort Lauderdale features one- to three-bedroom layouts ranging from approximately 1,080 to 2,400 square feet. Each residence includes semi-private elevators, floor-to-ceiling windows, Italian kitchens with Sub-Zero and Wolf appliances, and spa-inspired bathrooms with walk-in showers and soaking tubs. Select units will also offer flexible den spaces and wet room concepts. Approximate ceiling heights are 9 feet in standard units and 10 feet in penthouses. Pricing begins at $1.4 million.
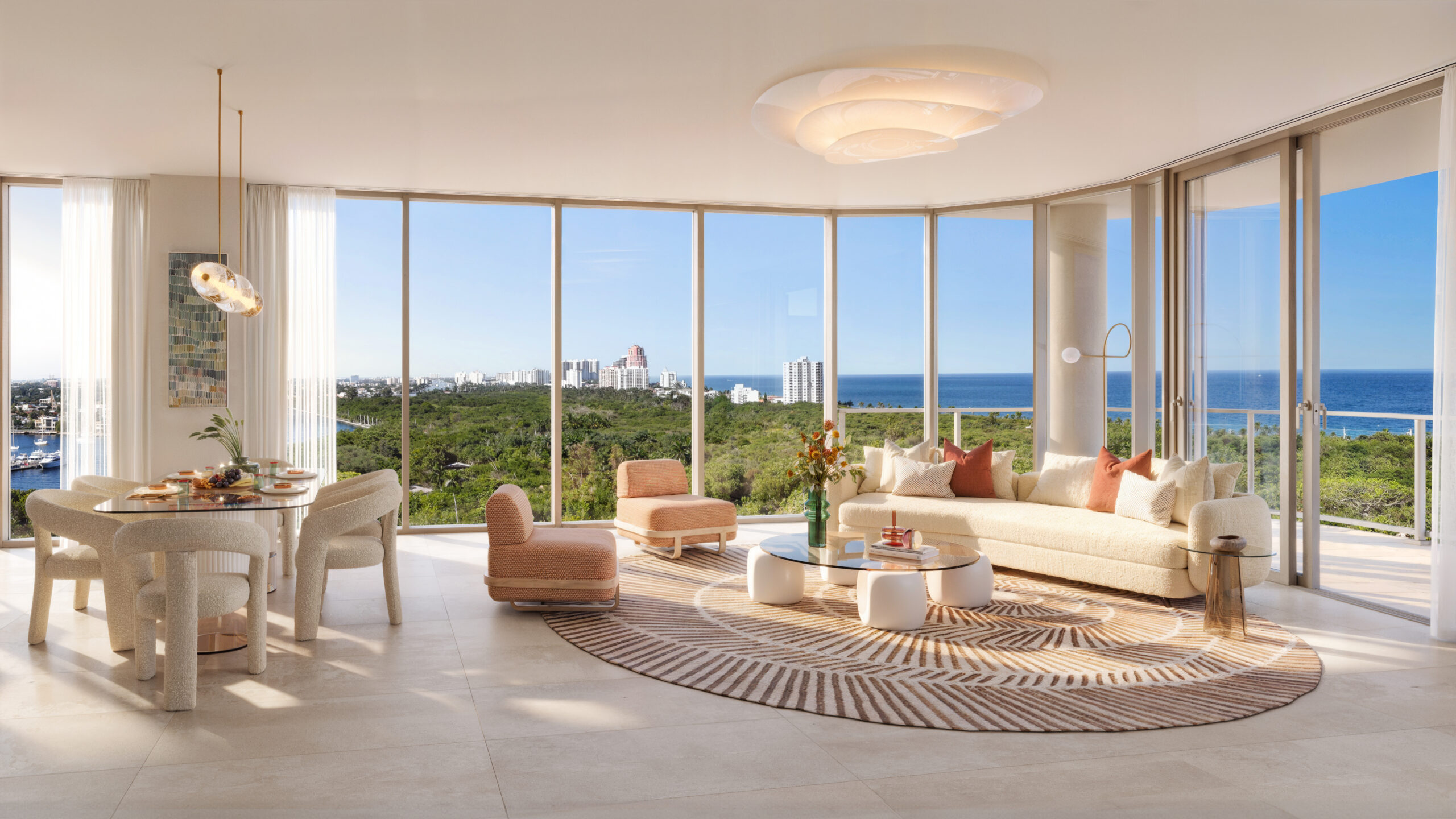
Credit: VMI Studio
The new renderings highlight the tower’s restrained, high-end material palette and expansive glazing, with emphasis on seamless indoor-outdoor transitions through private terraces that wrap around each residence. The building’s all-glass façade maximizes light and views, in keeping with its coastal context.
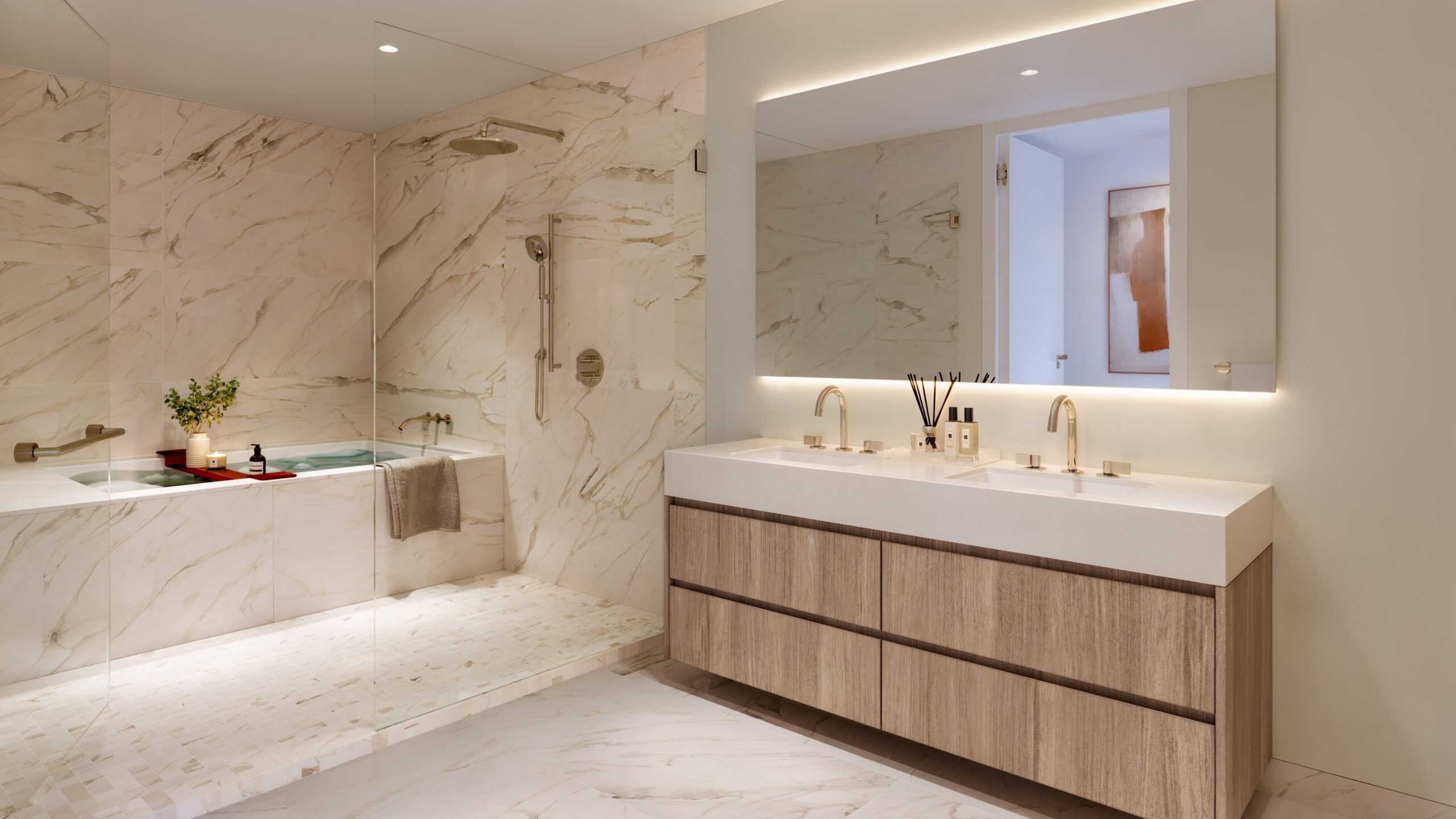
Credit: VMI Studio
The amenity program spans two dedicated rooftops. The primary residential rooftop includes a resort-style swimming pool with 360-degree views, a sundeck with landscaping, and a summer kitchen with BBQ, island seating, dining space, and an outdoor TV. The second rooftop level, dedicated to wellness, features a pickleball court, Technogym-equipped fitness studio, yoga lawn, steam room, infrared sauna, cold plunge, and outdoor showers.
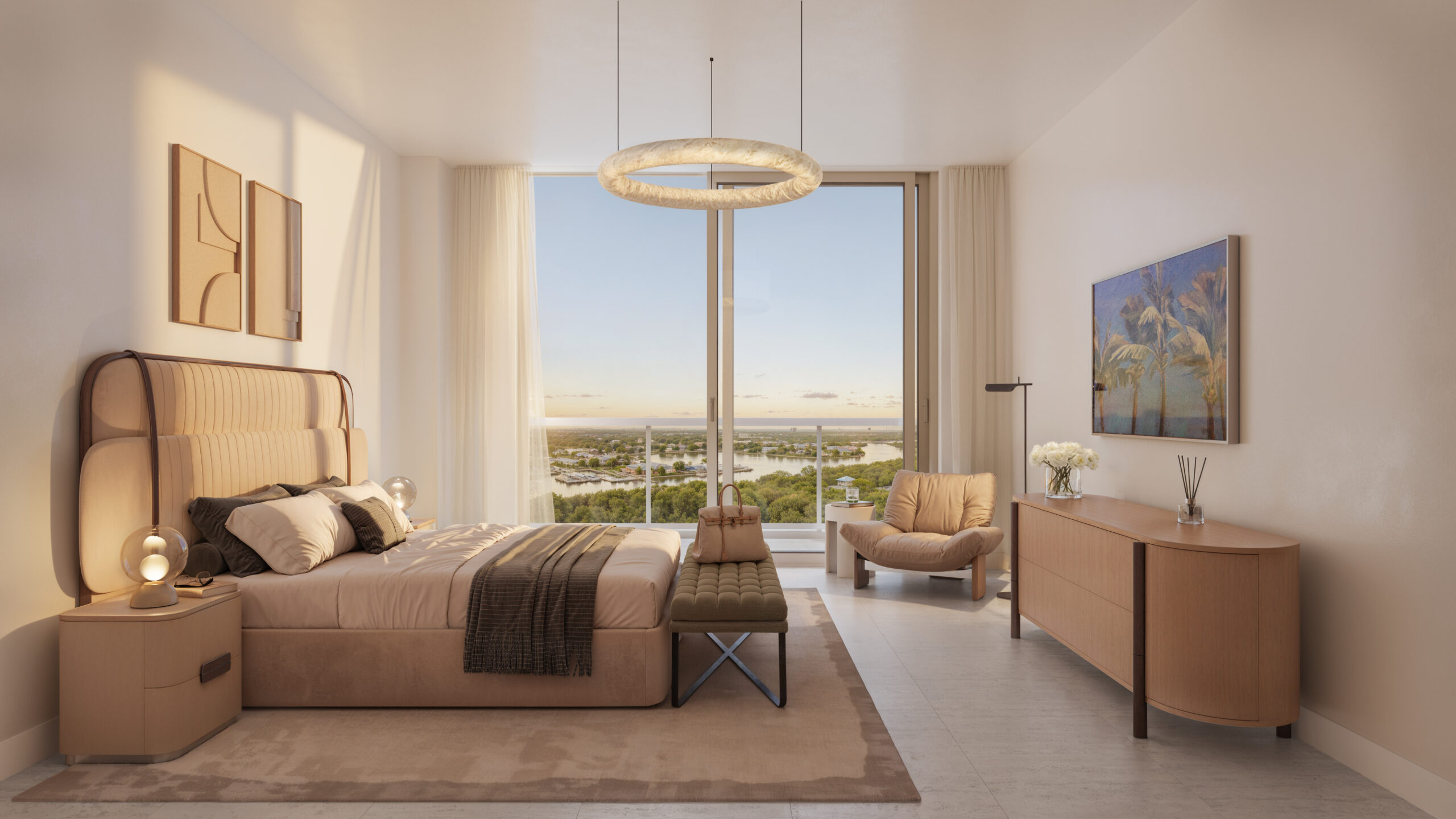
Credit: VMI Studio
Additional building amenities include a resident lounge, children’s playroom, pet spa, 24/7 valet with app-based service, EV charging stations, covered bike storage, secure storage for water toys, and a porte-cochère drop-off. Residents will also receive annual memberships to the Bonnet House and have access to complimentary beach chairs through dedicated attendants at Fort Lauderdale Beach.
Sales are exclusively represented by ONE Sotheby’s International Realty. The project builds upon the brand identity established by Sereno Bay Harbor and marks Integra’s continued expansion of its coastal luxury residential portfolio.
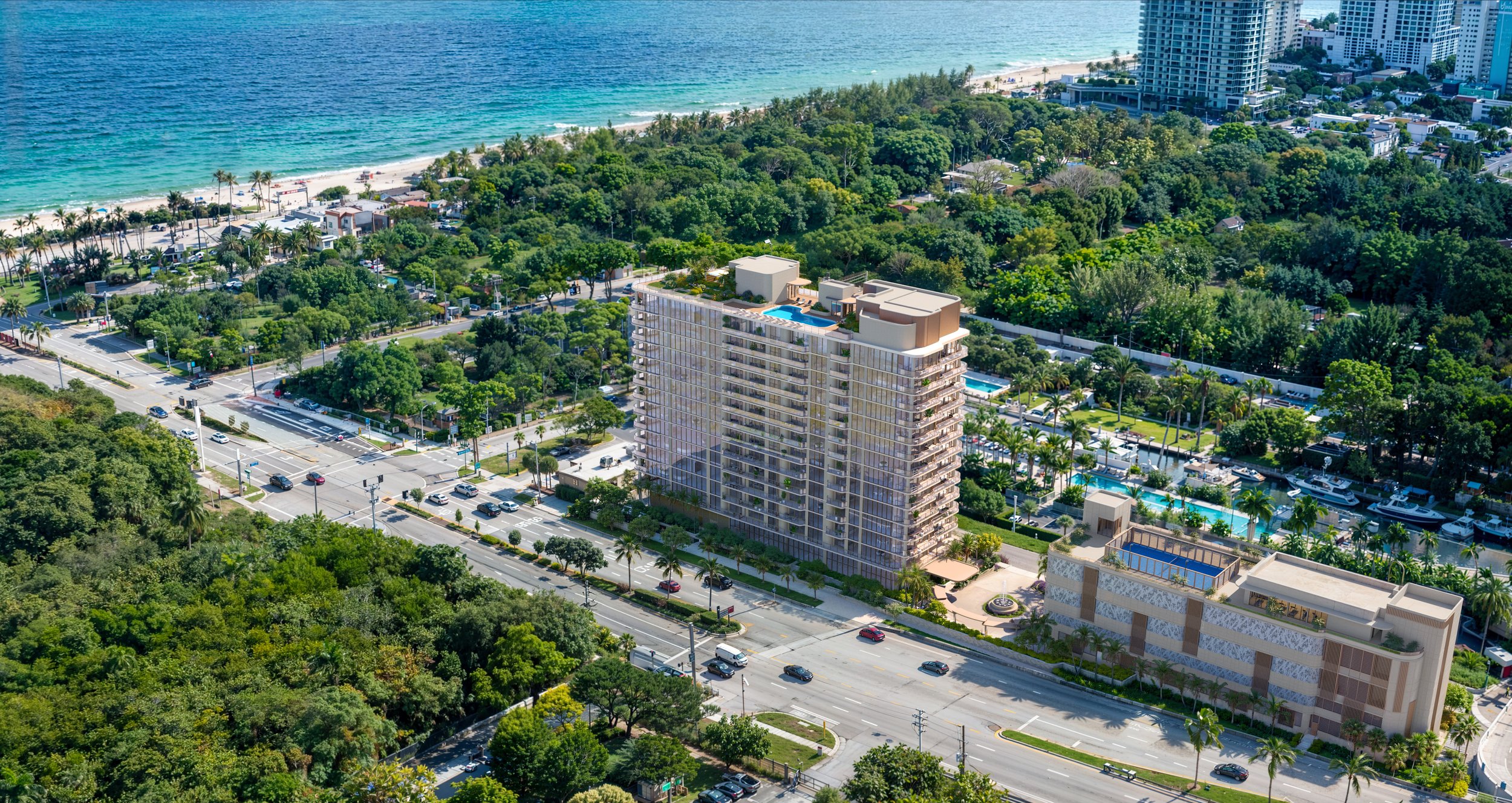
Credit: VMI Studio .
The architectural design of Sereno Fort Lauderdale draws direct inspiration from its coastal and park-adjacent surroundings, a concept articulated through a curving, all-glass façade that reflects both the fluidity of the Atlantic Ocean and the dense greenery of nearby Hugh Taylor Birch State Park.
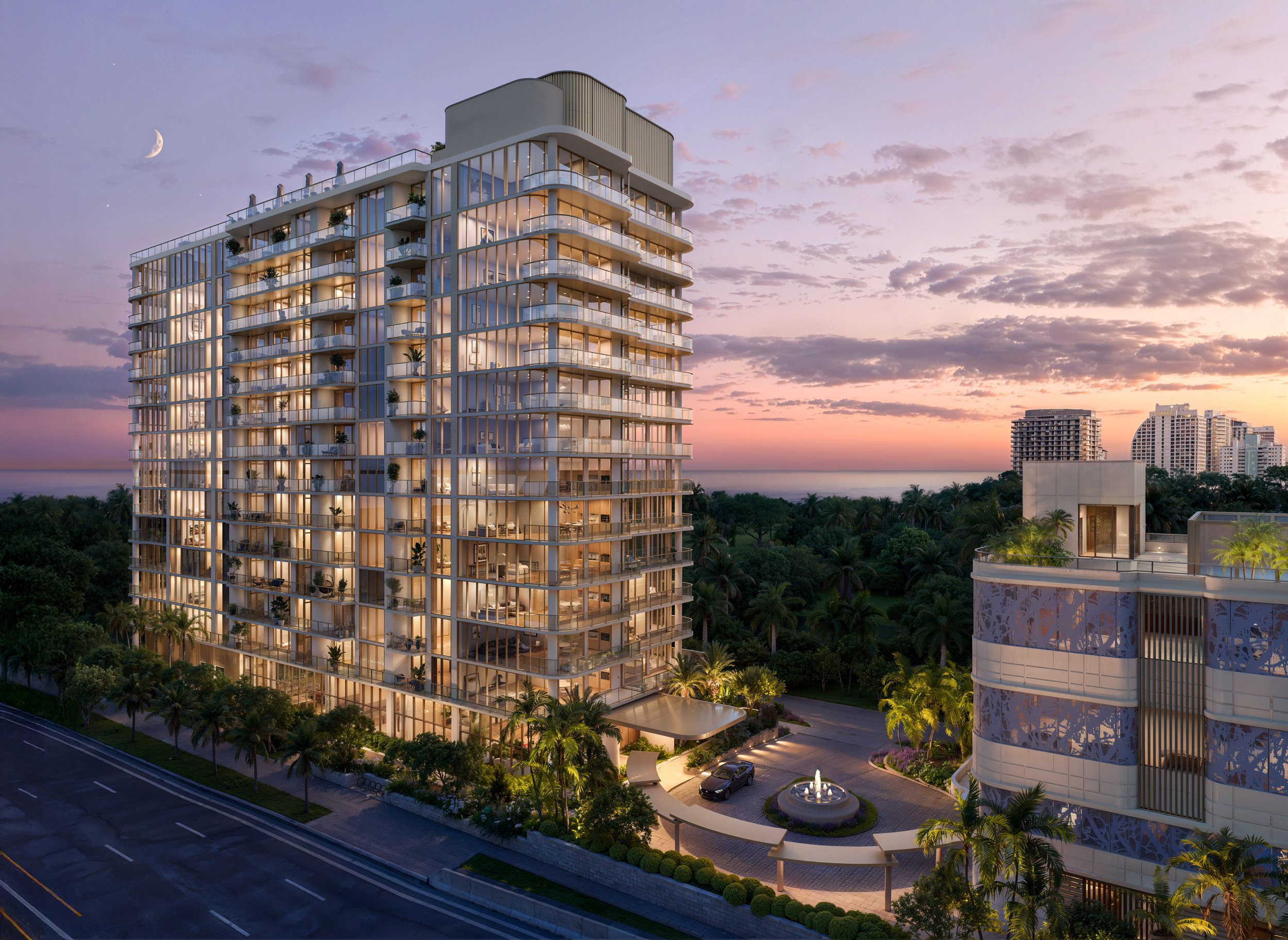
Credit: VMI Studio .
The massing of the building is modest in scale compared to its high-rise counterparts in central Fort Lauderdale, allowing it to integrate with its immediate context while still commanding a prominent position between the Intracoastal Waterway and the Atlantic shoreline.
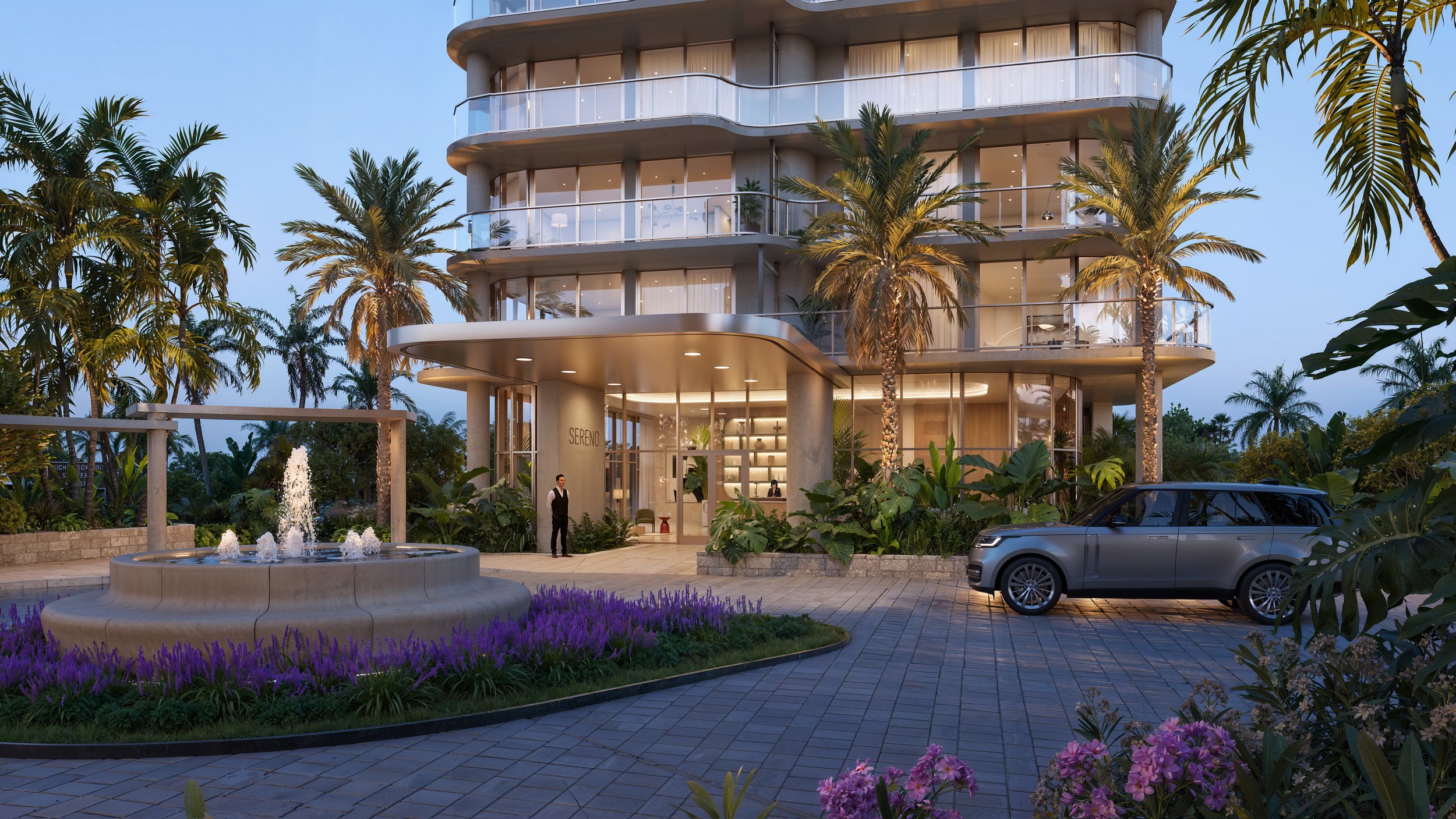
Credit: VMI Studio .
Subscribe to YIMBY’s daily e-mail
Follow YIMBYgram for real-time photo updates
Like YIMBY on Facebook
Follow YIMBY’s Twitter for the latest in YIMBYnews

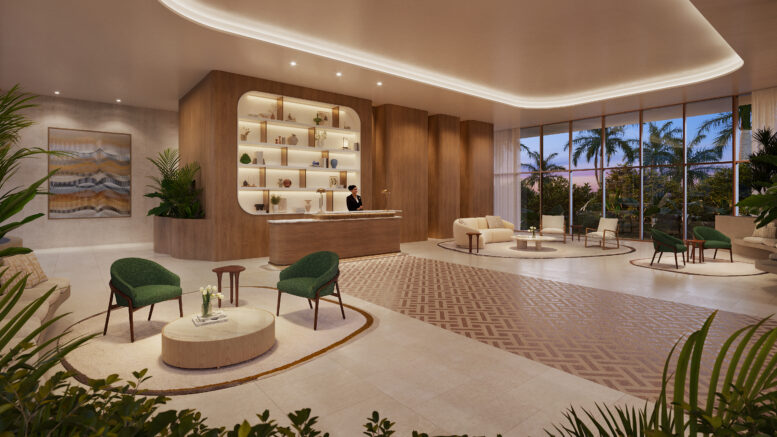
Be the first to comment on "First Look at Interiors for Sereno Fort Lauderdale, a 14-Story Luxury Condo Project from Integra Investments and Flying Point"