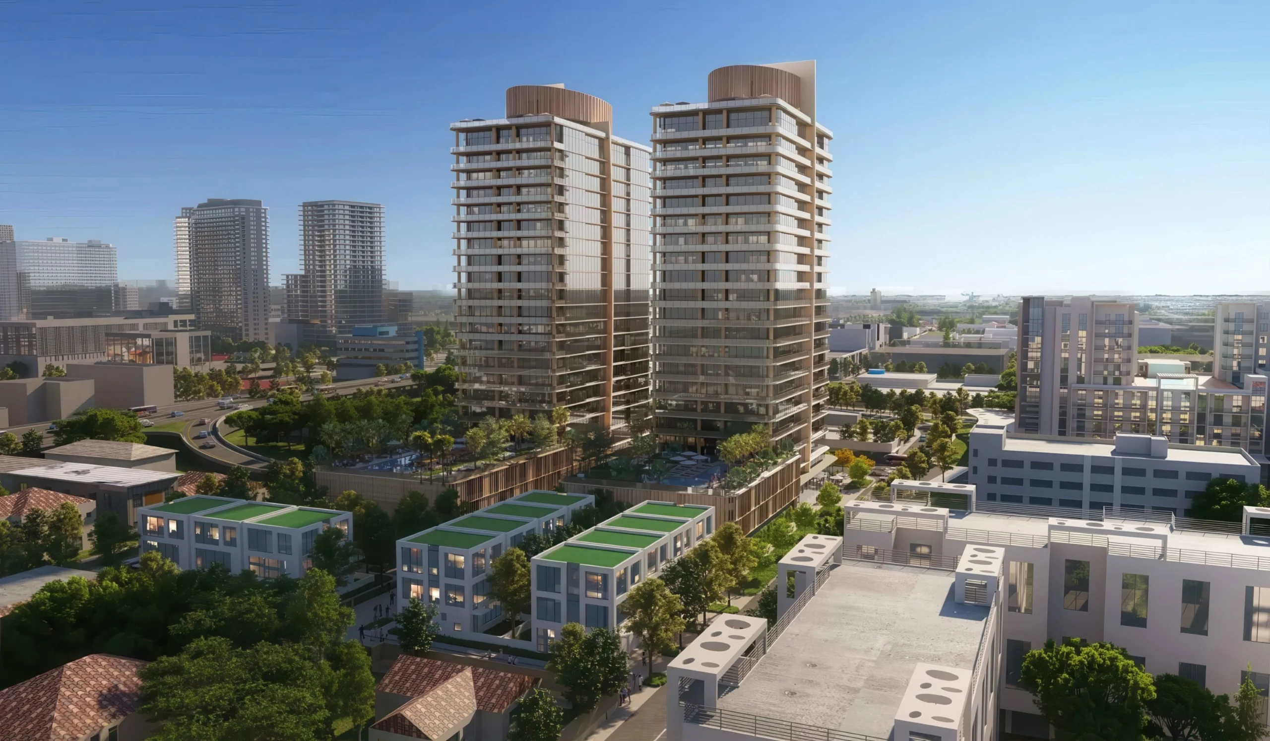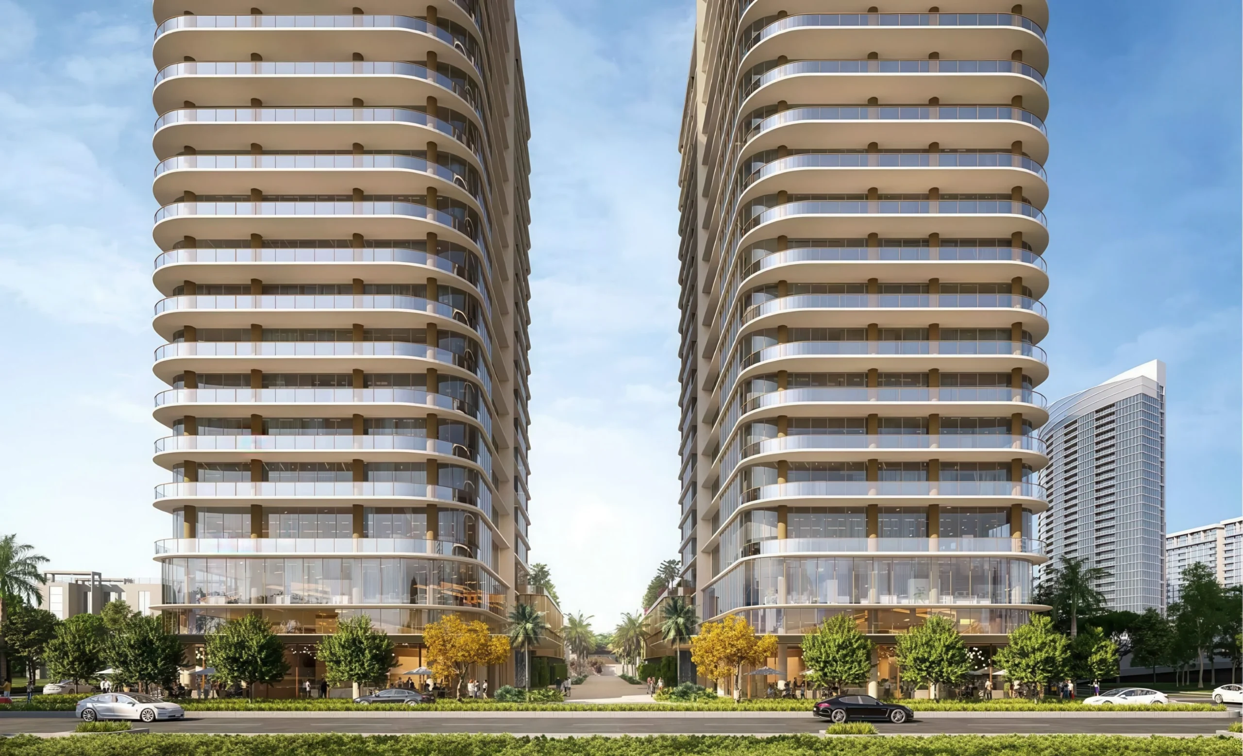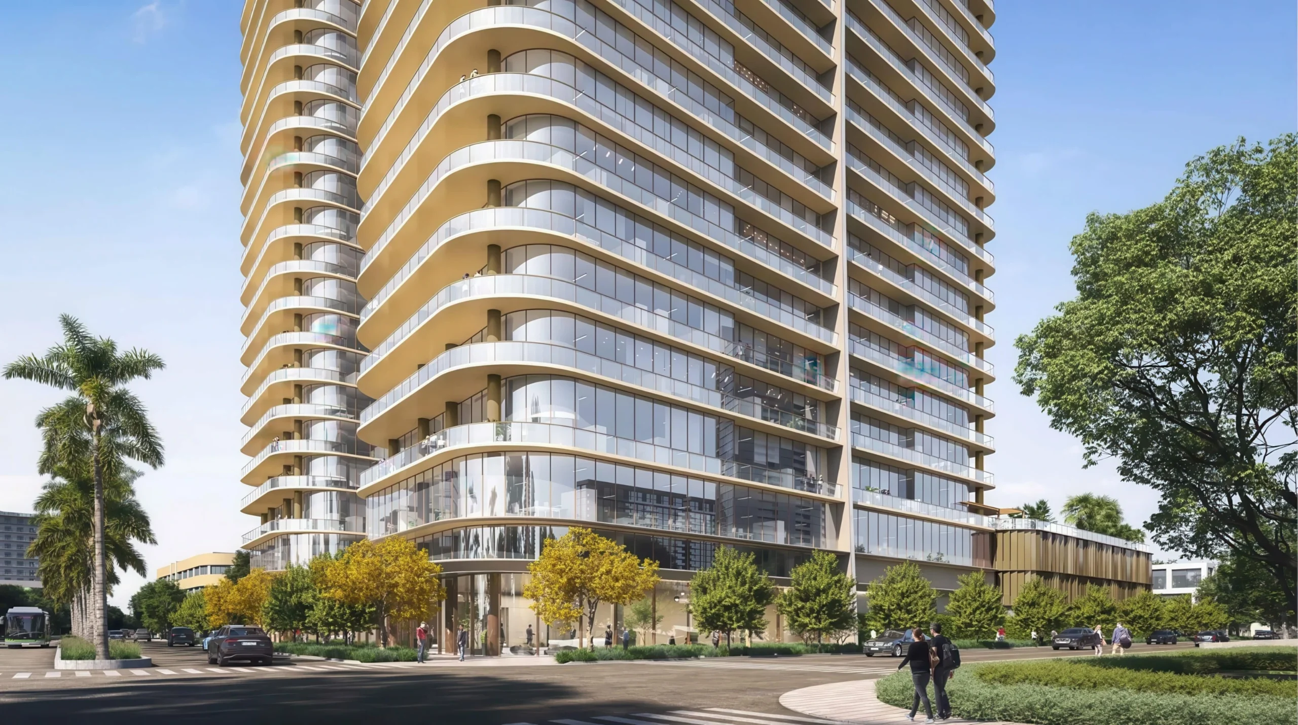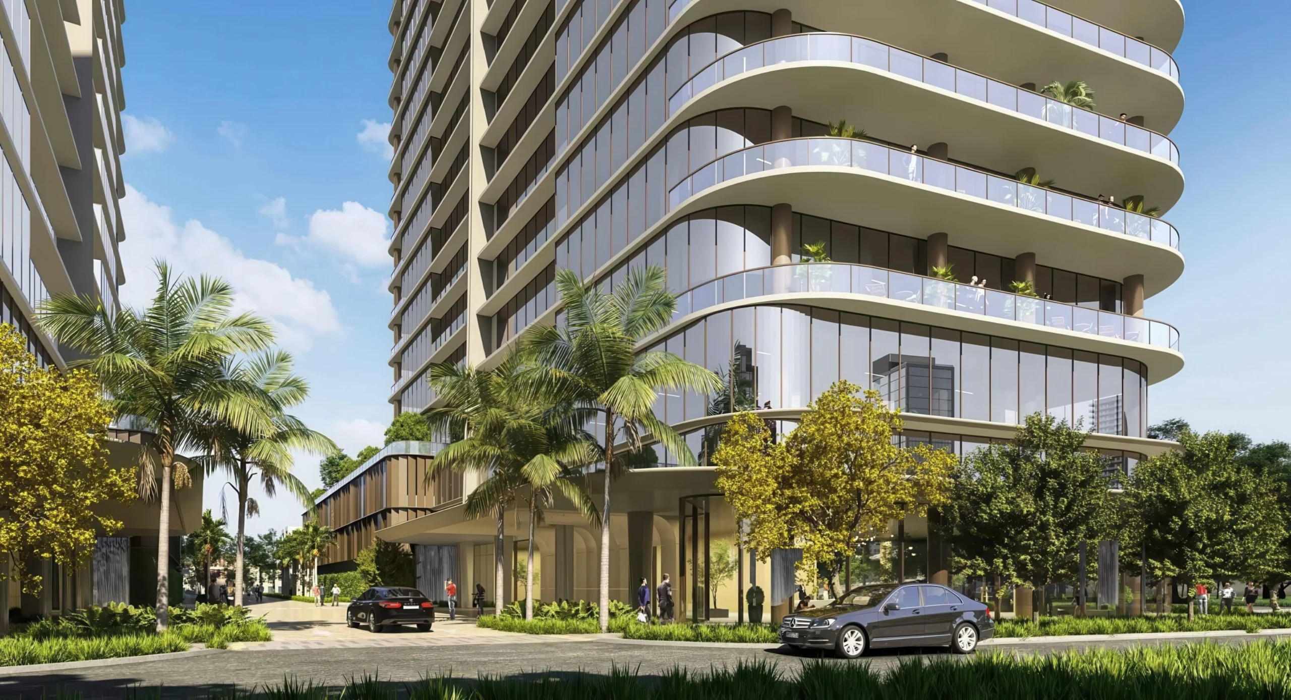Kolter Group is advancing plans for a new residential development at 3801–3883 Biscayne Boulevard, near the boundary of the Edgewater neighborhood and the Miami Design District. The developer recently submitted plans to Miami’s Urban Development Review Board (UDRB) for two 20-story, nearly 2940-foot-tall towers that will span nearly a full city block, replacing a two-story medical center on a 0.928-acre parcel. The proposed development, designed by Arquitectonica, is planned to yield 256,385 square feet and introduce 164 residential units, two lodging units, ground-floor retail, and structured parking.

Credit: Arquitectonica.

Credit: Arquitectonica.
The site is situated within the T6 and T4 Zoning Districts and is bounded by Biscayne Boulevard and Northeast 39th Street. Each tower will contain a tropical rooftop amenity deck, third-floor pool terrace, and landscaped areas over a multi-level garage podium. Residential layouts will range from one-bedroom units starting at over 700 square feet to penthouse units exceeding 7,000 square feet in size. All residences are designed with three exposures and wraparound terraces to maximize light and views.

Credit: Arquitectonica.

Credit: Arquitectonica.
The eastern tower, planned for 3801 Biscayne Boulevard, will host 85 units, while the western tower at 3883 Biscayne Boulevard will include 79 units. The towers are joined by a central plaza and pedestrian-oriented streetscape designed to integrate with the surrounding urban fabric. An axial internal street will run through the site, improving circulation and providing access to building entrances.

Credit: Arquitectonica.

Credit: Arquitectonica.

Credit: Arquitectonica.

Credit: Arquitectonica.

Credit: Arquitectonica.

Credit: Arquitectonica.
Architecturally, both towers feature a distinctive vertical plane that bisects the building height and rises above the rooftop, contributing to a sculptural crown element and defining the separation between terraces. The ground level includes double-height lobbies, floor-to-ceiling glass, and an arrival plaza framed by porte-cochere canopies. The project also proposes two large-scale sculptures anchoring the interior corners of each tower, continuing the district’s emphasis on public art.

Credit: Arquitectonica.

Credit: Arquitectonica.


Credit: Arquitectonica.

Credit: Arquitectonica.

Credit: Arquitectonica.
According to the project narrative, extensive amenities will be distributed across both towers, including rooftop lounges, landscaped gardens, clubrooms, fitness centers, and concierge-style lobbies. The podium level will contain 374 parking spaces and nearly 9,000 square feet of retail space. To the east, a series of three-story townhomes will complete the site, contributing to the project’s street-level activation and diversity of residential offerings.
Plans are set to be reviewed by the UDRB on May 21.
Subscribe to YIMBY’s daily e-mail
Follow YIMBYgram for real-time photo updates
Like YIMBY on Facebook
Follow YIMBY’s Twitter for the latest in YIMBYnews


Be the first to comment on "Plans Submitted To Miami’s Urban Development Review Board For Dual-Tower Project At 3801–3883 Biscayne Boulevard"