Prosper Group and Forte Development have submitted a pre-application for an 80-story mixed-use tower at 1040 South Miami Avenue in Miami’s Brickell neighborhood. The proposal, filed under Miami-Dade County’s Rapid Transit Zone (RTZ) program, outlines plans for a 945-foot-tall structure comprising residential, hotel, and retail components. The site, previously earmarked for a Virgin Hotel project, is located approximately one block from the Brickell Metromover station.
The development is set to include 250 condominium units, 48 condo-hotel units, 100 hotel rooms, approximately 1,900 square feet of restaurant space, and 322 parking spaces. The total gross floor area is estimated at 1,084,278 square feet. ODP Architecture & Design is listed as the architect for the project. Prosper Group, led by Jay Roberts, and Forte Development, led by Marius Fortelni, are co-developing the project under the entity 1040 S Miami Development LLC.
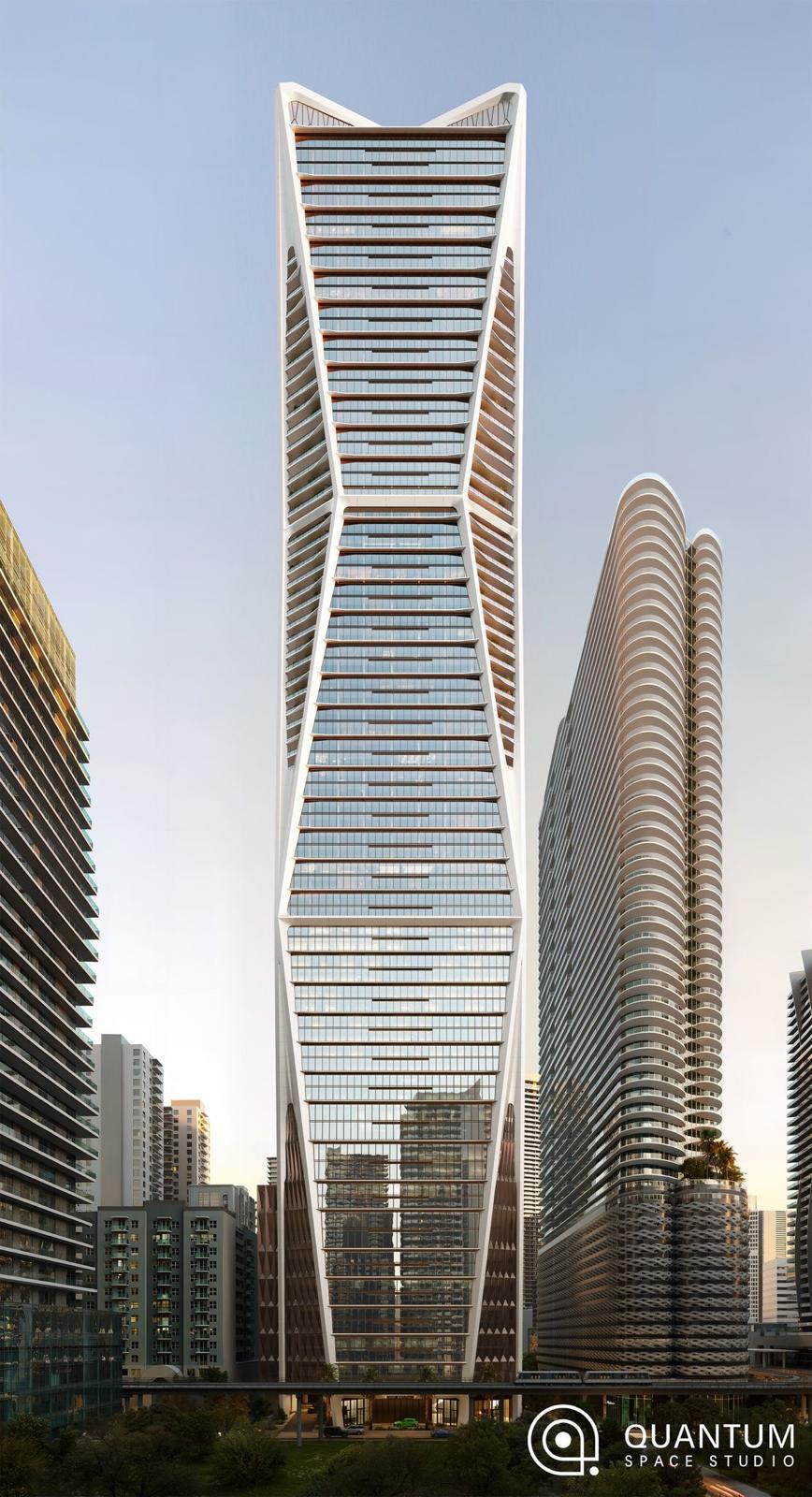
South View. Credit: Quantum Space Studio.
Renderings depict the 80-story tower with a prominent structural exoskeleton framing a sharply defined hourglass-shaped massing. The silhouette tapers at the midsection before flaring outward at the podium and crown, emphasizing the vertical thrust and dramatic sculpting of the tower’s profile. The near supertall tower adopts an expressive structural frame that evolves as the tower ascends.
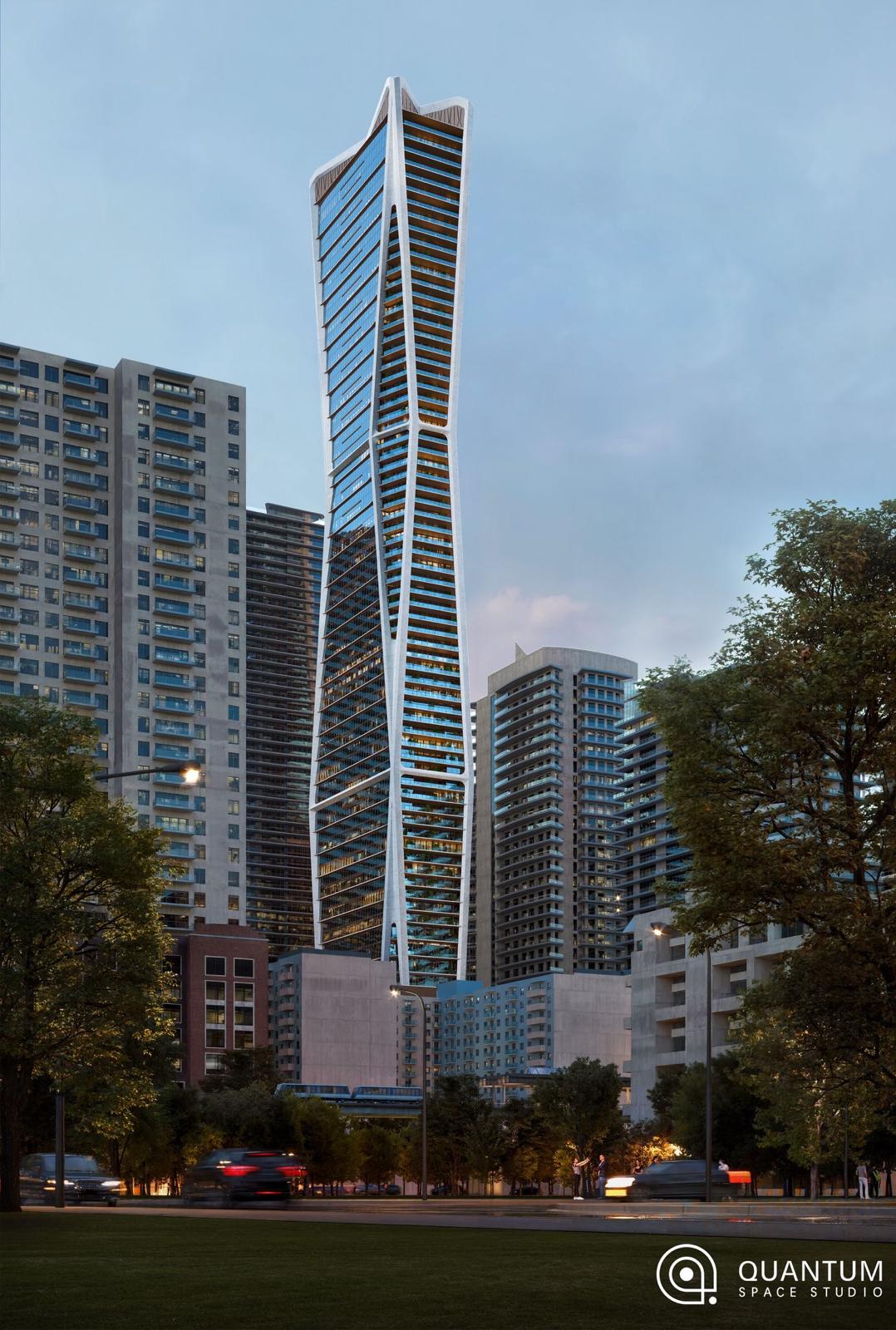
Northwest View. Credit: Quantum Space Studio.
The exoskeleton begins with a broad stance at the podium, gradually converging toward the center of the tower before flaring again near the crown. This shifting geometry creates a dynamic visual tension and gives the tower its distinctive shape. Within the angled voids created by the exoskeleton, balconies are inserted into the infill zones, softening the building’s edge and providing functional outdoor space for residential units. The balcony slabs follow the tapering lines of the frame, reinforcing the tower’s hourglass form.
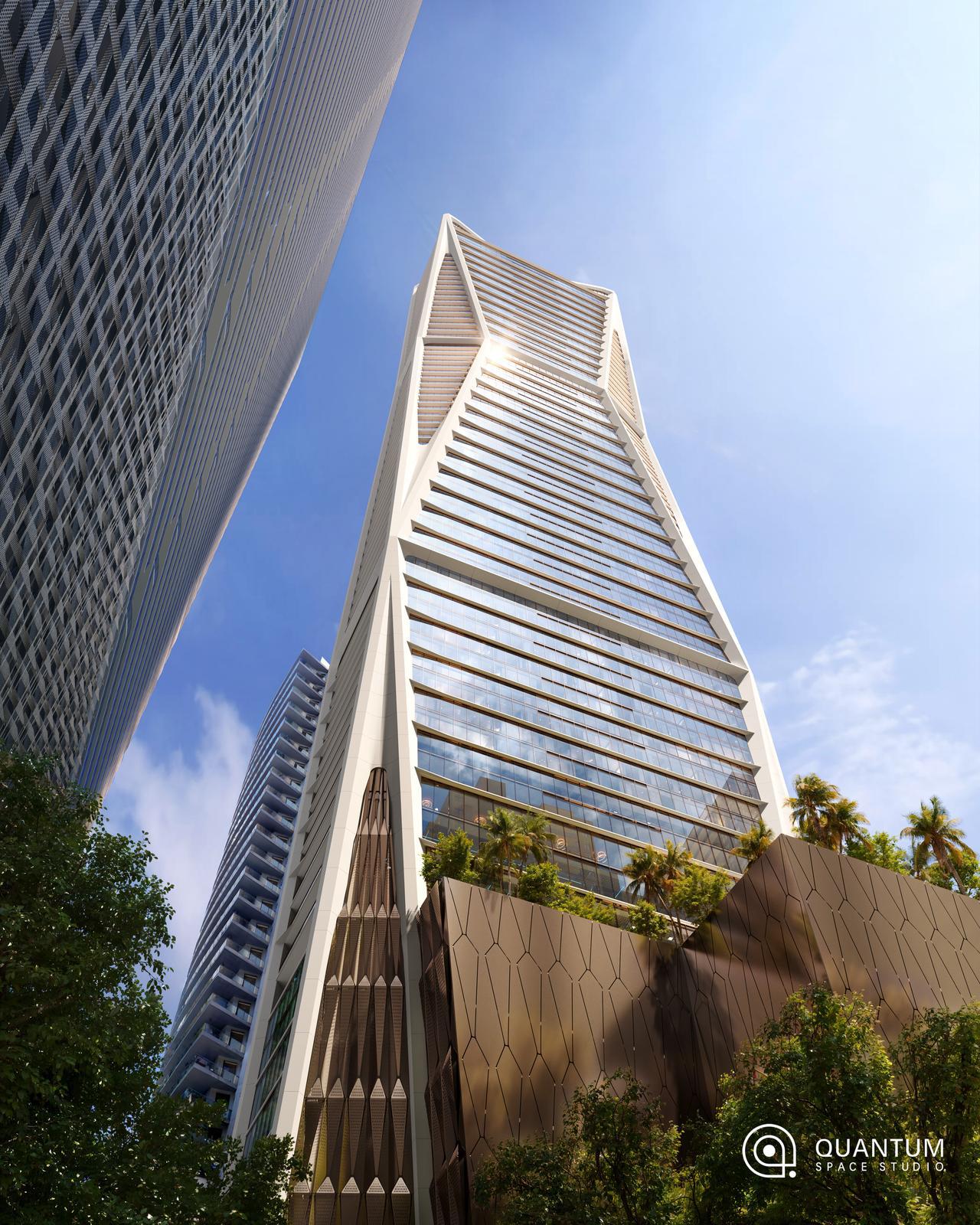
North View. Credit: Quantum Space Studio.
Between the structural frame, around the parking levels, copper-toned perforated metal panels are arranged in a folded and undulating pattern. These panels introduce depth and texture while visually tying into the cladding of the parking podium, where the same diamond-patterned, faceted screens repeat at a finer scale. Floor-to-ceiling glazing framed by copper-hued mullions completes the façade, with horizontal slab lines expressed to create a clear rhythm throughout.
At its summit, the crown splits into two vertical fins that curve gently outward, exposing a geometric truss-like screen that mirrors the folded texture found at the base. This culminating element reinforces the tower’s visual symmetry, grounding the design’s language from base to tip.
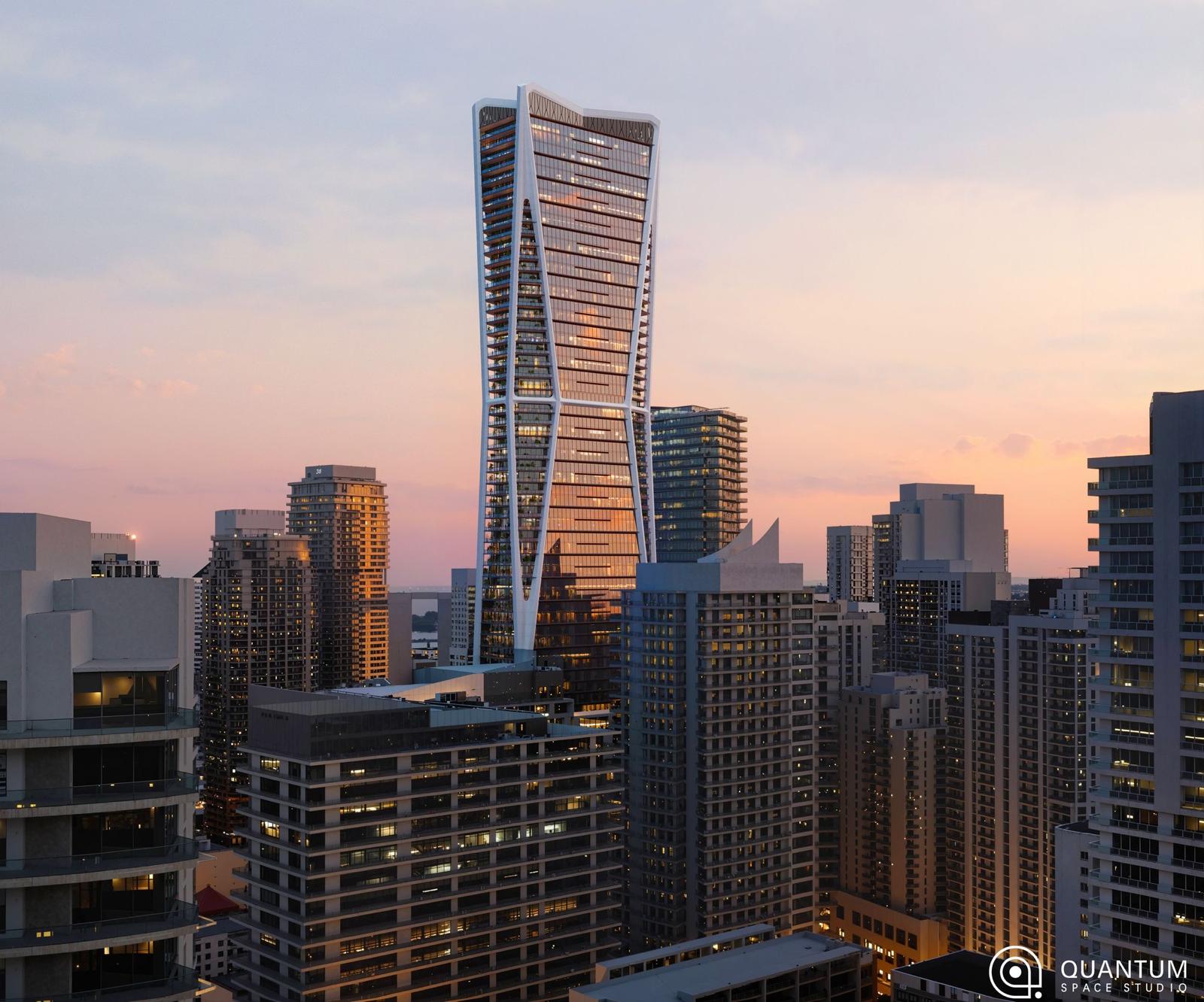
South View. Credit: Quantum Space Studio.
The base of the tower features a recessed entrance flanked by palm trees and double-height retail frontage. Perforated bronze paneling continues at ground level, establishing material continuity between the podium and upper floors.
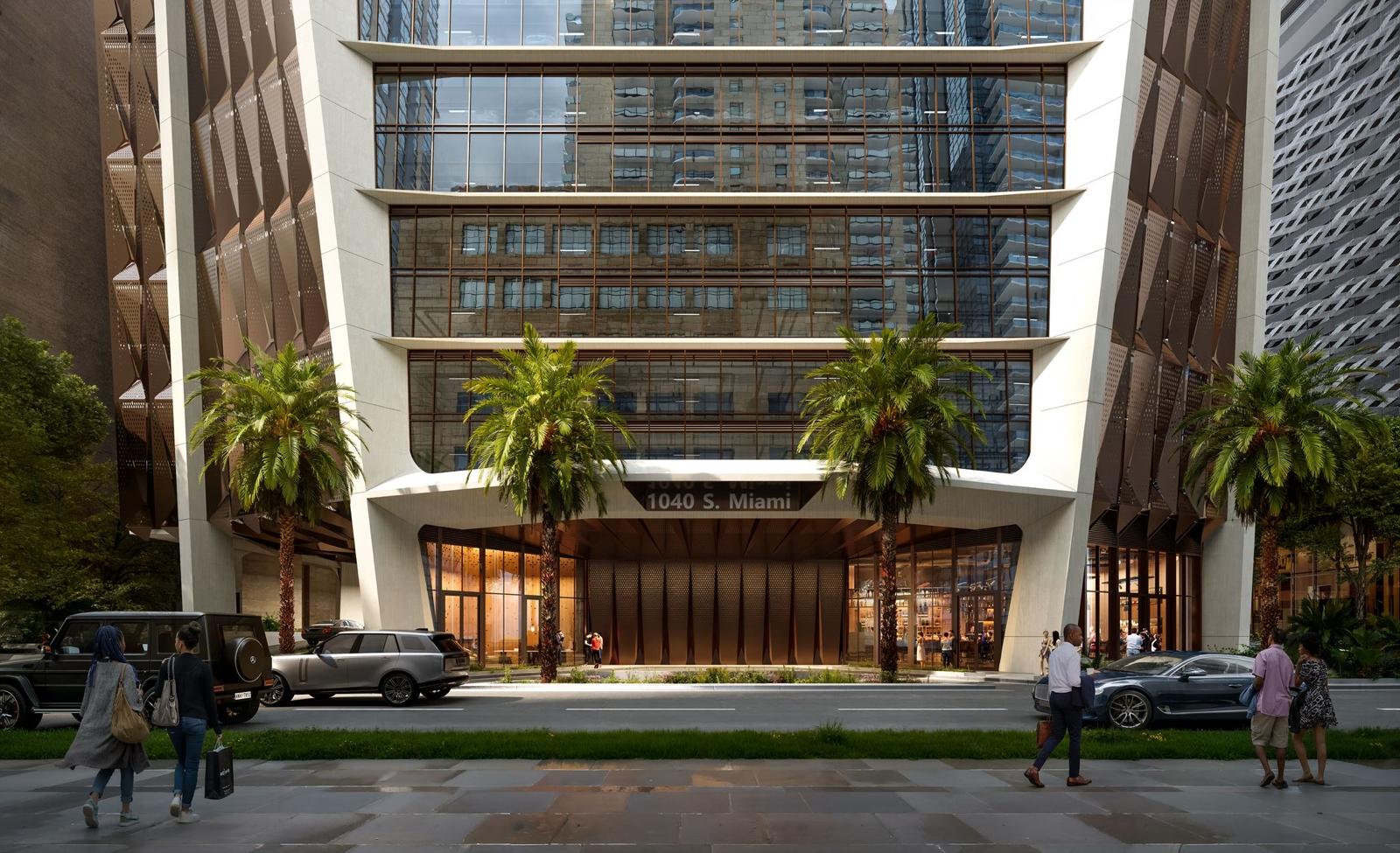
Main Access View. Credit: Quantum Space Studio.
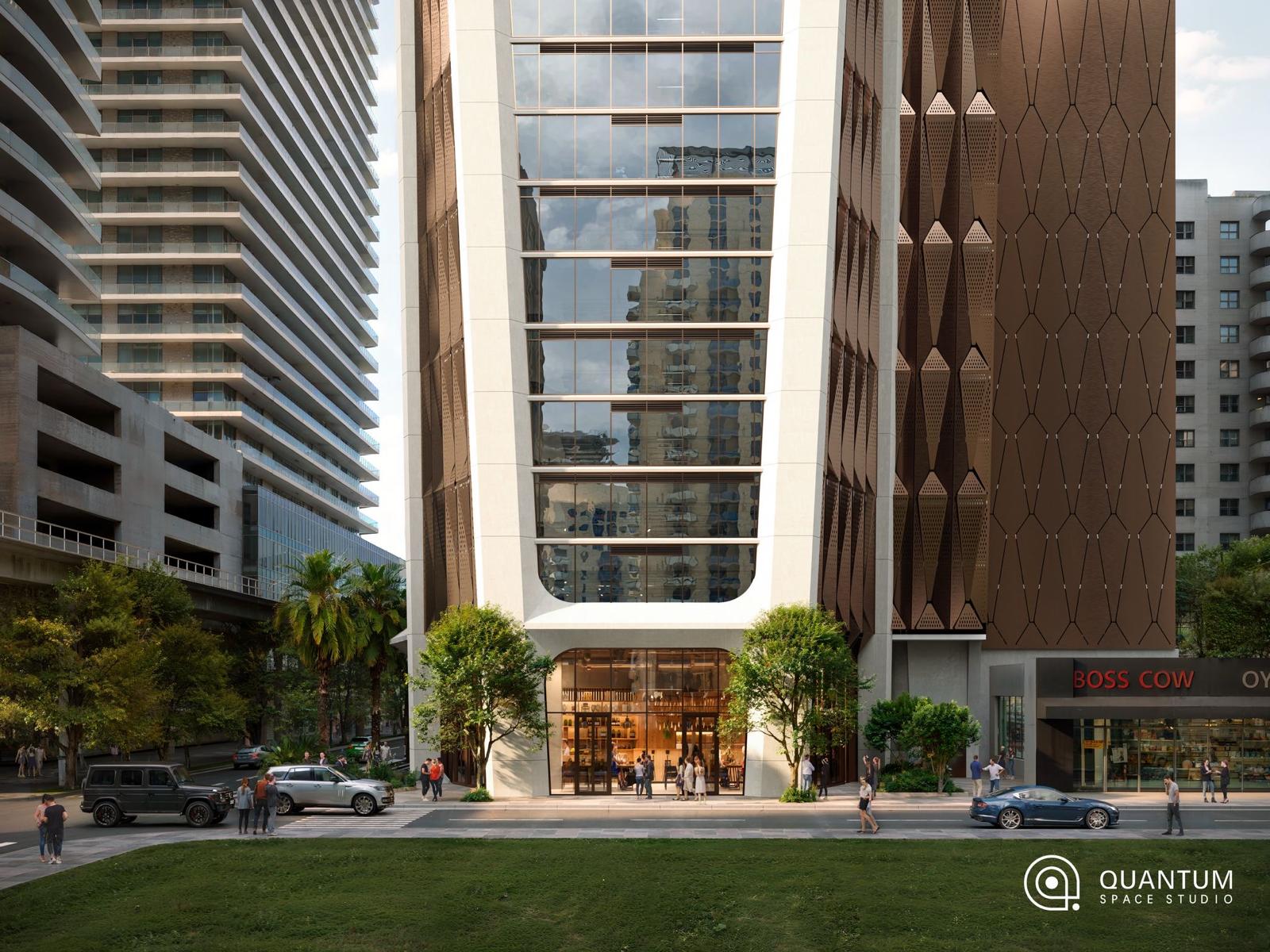
East View. Credit: Quantum Space Studio.
According to the developers, the building aims to promote health and wellness, offering amenities such as on-demand IV infusions, cold plunges, red light therapy, infrared saunas, and a fitness facility.
The 0.6-acre property is currently under contract for $40 million, and the transaction is expected to close next year. Jeffrey Rodriguez of Adams Gallinar and Evon Gordon of Coldwell Banker represent the seller, while Jonathan Cohen of Siegfried Rivera represents Prosper Group. Property records list FX South Miami LLC as the current owner.
The site falls within the Metromover Subzone of the Rapid Transit Zone (RTZ), enabling the proposed development to bypass City of Miami zoning processes and proceed under Miami-Dade County’s expedited review framework. Further project details, including a construction timeline, have not yet been disclosed.
Subscribe to YIMBY’s daily e-mail
Follow YIMBYgram for real-time photo updates
Like YIMBY on Facebook
Follow YIMBY’s Twitter for the latest in YIMBYnews

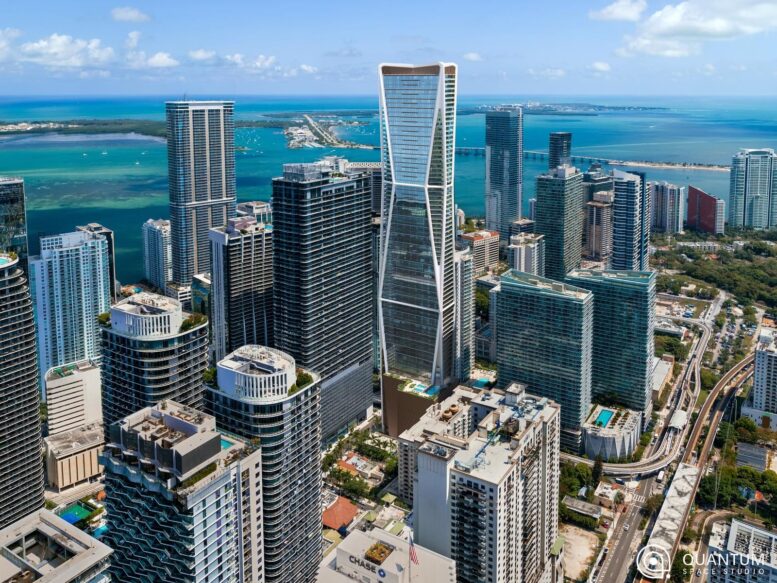
Super-interesting design, and a nice break from the herd. The big question is glass quality – those curtain walls could be gorgeous with the right glass and mullions, and a disaster with subpar ones.
Looks like a spectacular project as the Miami skyline and market continues to thrive ….
Superb architecture… It will surely stand out on Miami’s skyline…🔥🔥🔥
Wow… She’s a beauty. This plus Citadel’s new tower will really make a statement for the Miami skyline.