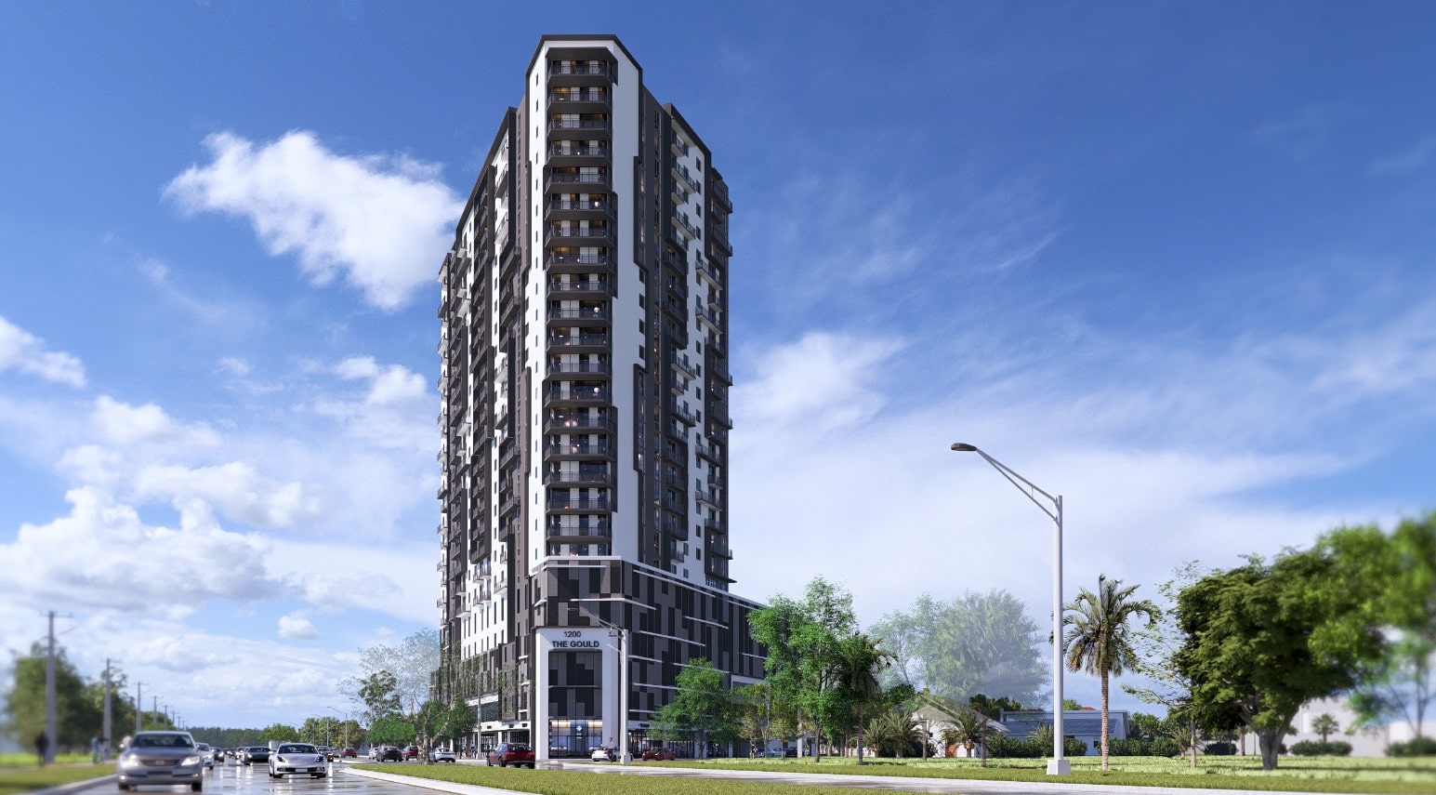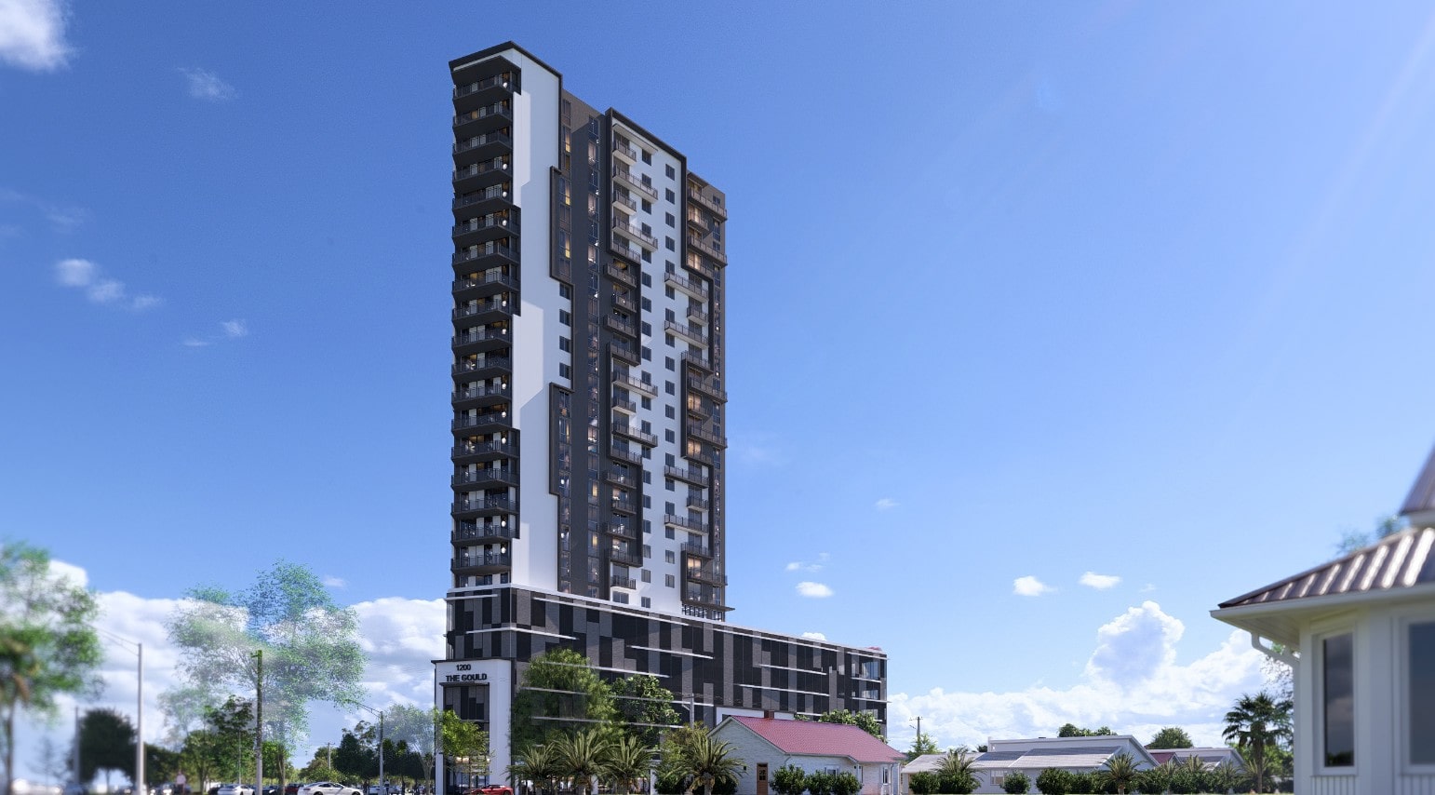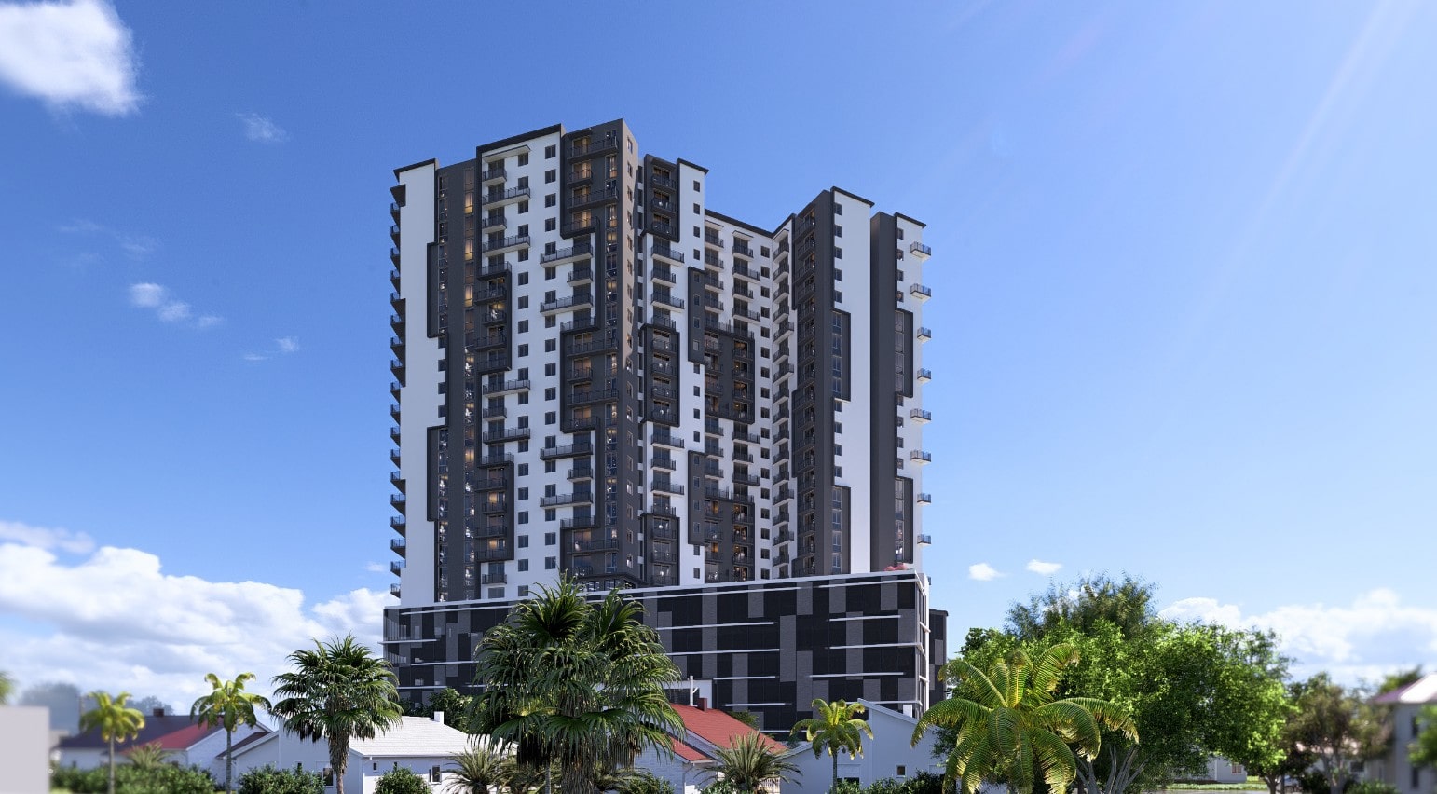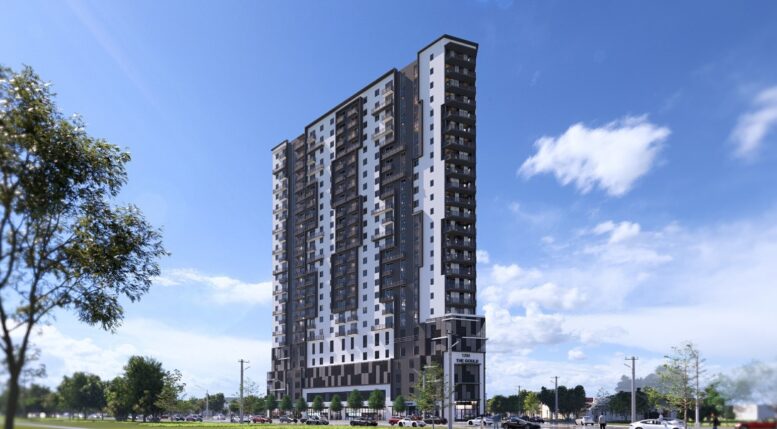A 262-foot-tall mixed-use tower has been proposed for a 61,847-square-foot (1.42-acre) multi-parcel assemblage at the intersection of South Dixie Highway and SW 214th Street in Goulds, a neighborhood in southern Miami-Dade County. The development, led by RCC Developers LLC and designed by Modis Architects, would become the tallest building in the immediate area and a prominent addition to the South Miami-Dade Busway corridor. Miami-Dade County planners received the ASPR review application on June 10.
The project calls for 300 residential units with a mix of studios, one-bedroom, two-bedroom, and three-bedroom layouts. One-bedroom units make up 37 percent of the total inventory. Enabled by Florida’s Live Local Act, the development exceeds typical density limits, with up to 320 units permitted on the 1.42-acre site. In exchange, 120 units will be designated as workforce housing, reserved for households earning up to 120 percent of the Area Median Income.

Credit: Modis Architects.
A six-story podium will contain 290 parking spaces, divided between on-street options and structured parking. The site qualifies for multiple parking reductions, including a 25 percent reduction for workforce housing and a 30 percent reduction for being within a quarter-mile of a bus stop. The podium will also host 5,919 square feet of commercial space, a lobby and leasing area, a bike room, and other support functions. Sidewalk expansions and new landscaping are planned along South Dixie Highway to improve pedestrian safety and comfort.

Credit: Modis Architects.
Renderings depict a tower clad in alternating bands of white and black stucco, arranged vertically staggered, and framed by concrete outlines. The six-story podium shares somewhat of the same architectural language as the tower above, featuring a more checkered composition of rectangular sections, long white horizontal fins, and mesh screening across select parking garage openings. Beginning at level seven, the residential levels introduce a repetitive fenestration pattern of windows and sliding glass doors. Signage above a corner entrance to one of the retail spaces suggests the project could be named The Gould.

Credit: Modis Architects.
The site is currently vacant and located within Miami-Dade County’s Rapid Transit Zone. Under the Live Local Act, developments are permitted to match the tallest approved height within a one-mile radius. A nearby parcel, situated 0.57 miles away, allows buildings up to 25 stories, providing the legal precedent for the proposed height. If constructed, the tower would represent a significant shift in scale for the Goulds area and underscore the growing influence of the Live Local Act on development patterns across South Florida.
Subscribe to YIMBY’s daily e-mail
Follow YIMBYgram for real-time photo updates
Like YIMBY on Facebook
Follow YIMBY’s Twitter for the latest in YIMBYnews


That address is waaaaaayyyyyy off. 11011 SW 170th Terrace is in West Perrine and it is single family homes. The map above is in Goulds. The neighboring property addresses are 11501 SW 214 ST and 21301 S DIXIE HWY GOULDS, FL 33189. Please correct. This is really bad misinformation.
Thank you for making the correction.
Wow, that’s one ugly, cluttered mess! Did a schizophrenic design this building?
Horrible! Is hard to believe that actually, an Architect is responsible for this design.
On the other hand, allowing for a tall building at the location is an abomination.