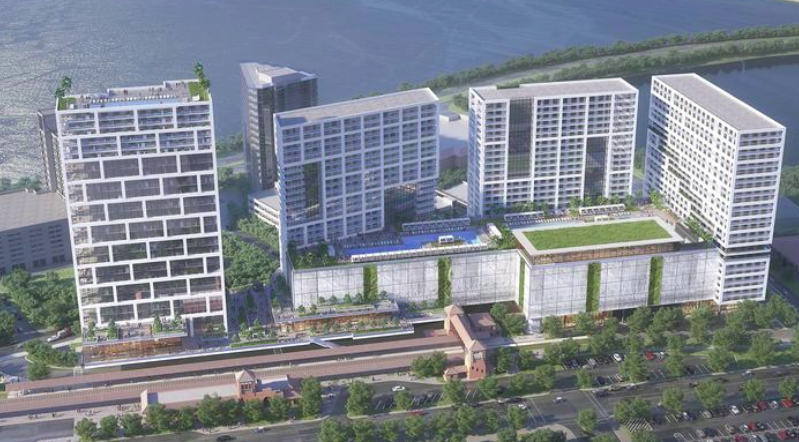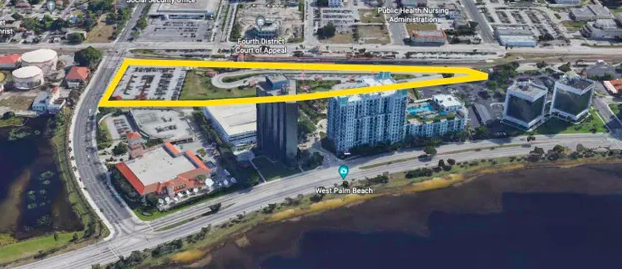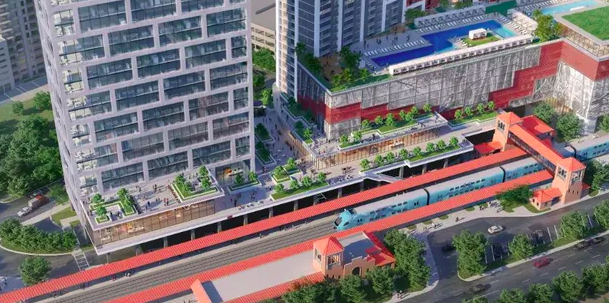Construction’s expected to start on Transit Village early next year. It’ll require more than one million square feet of new construction and rest on six acres. Transit Village will offer easy access to the nearby historic West Palm Beach train station.
The venture, located in West Palm Beach, will offer 986 apartments spread across three-high rise buildings, per the Palm Beach Post. Forty of those apartments are set aside for workforce housing, and 165 micro-apartments are being offered at below-market rates.

The venture will comprise four high-rise towers.
Transit Village will have a fourth tower that will host 108 hotel rooms and comprise 182,720 square feet of commercial space. Transit Village also offers close to 50,000 square feet of retail space. It also features a 2,000-spot parking garage, which hosts a pool on the top floor. The garage will be attached to one of the residential buildings.
Sources report that Transit Village has been in the works since 2009. Developers expect that construction will take about three years, costing over to $1 billion to complete. Forge Capital Partners LLC, the Related Group of Florida, and BH Bay Harbor 103 LLC are the developers.

The venture will rest on a six-acre plot.
Bohler Engineering is the civil engineer, and Arquitectonica Headquarters designed Transit Village. Transit Village’s address is listed as North Tamarind Avenue and Banyan Boulevard, West Palm Beach, Florida, 33401, in Palm Beach County.
Subscribe to YIMBY’s daily e-mail
Follow YIMBYgram for real-time photo updates
Like YIMBY on Facebook
Follow YIMBY’s Twitter for the latest in YIMBYnews


Only 40 apartments for workforce? Makes no sense at all.
How can we become aware of the models and sales prices on these units. Regards, Natacha
After almost fifteen years and two decent proposals, this is what we’re getting, four boxes with the ugliest facades? Especially as it relates to the historic train station, WPB deserves better and can get it if the city council and residents reject mediocrity like this and 350 Tower, and encourage more Flagler Towers and West Palm Point.
I am excited and looking forward to finally seeing this long-awaited and much-needed development to enhance this part of the downtown area.
Those facades with the “V” shaped, terra-cotta colored design (that matches the train station color) are great and refreshing!! They are not dull.
At first glance, the only question I have is why the pool and amenities deck face the noisy train station AND, more importantly, they would be in the shadows of the two middle towers for the better part of the day.
To maximize the sunshine, and the view from the pool deck (the beautiful water views), is it at all possible to have the reverse?……meaning two towers in the place of those decks and the decks in the place of the 2 towers?
Best regards,
Carl B
Oh, and also, I hope and presume that they will maintain easy pedestrian access to the train straight across through between the tower on the left (south) and the following tower attached to the pool deck.
What “V” shape? You mean the blotchy diagonal facade treatment on what’s likely a parking garage one quarter the height of the towers and right next to a train station within walking distance of plenty of parking, should an automobile be in the equation for a transit village? No thanks. Arquitectonica has the propensity to put lipstick on a pig. If the principles for good architecture and design were followed, the facades would all be symmetrical, and towers would have articulation by height, which would alleviate the shadow issues.
How is this development encouraging the use of public transit, Palm Tran bus/Tri Rail? Also, the name of the development isn’t attractive, nor does it give the development a sense of place or identity. How about paying homage to the historic neighborhood that its radically transforming?