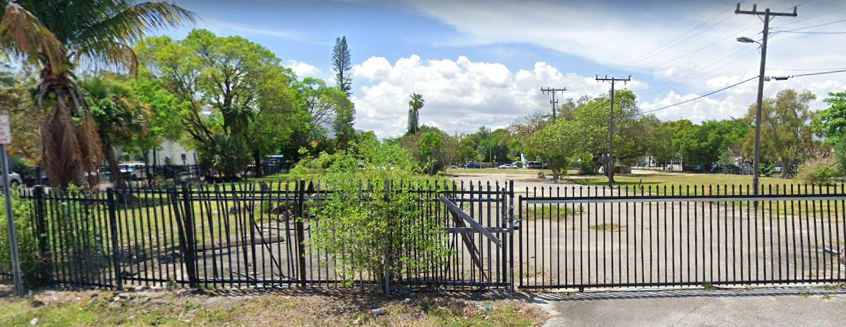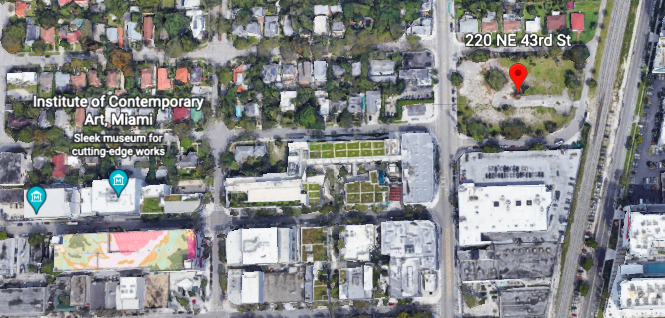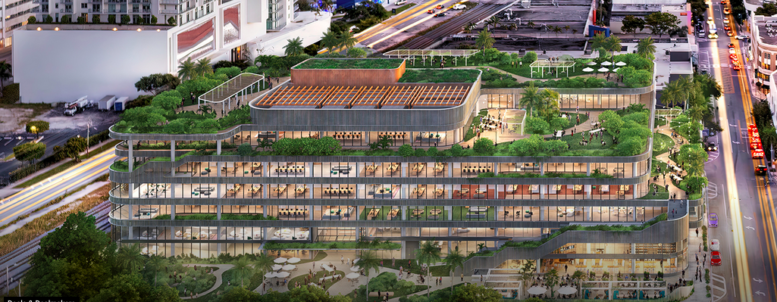Miami’s Design District could soon be home to Parterre 42, a mixed-used development costing $300 million complete. Real Estate Weekly reports that the venture will comprise 500,000 square feet of new construction, offering retail and office space.
Based on the luxury retailers in the surrounding area, Parterre 42 will likely offer similar high-end ventures. Plans also call for 80,000 square feet of outdoor space dispersed throughout the building’s five levels. Amenities include an on-site café, fitness center, bike and scooter storage, and valet parking.

A streetside view of the future build site.
The Next Miami describes Parterre 42 as “biophilic,” making employees and guests feel as though they’re existing in nature. Architects have released conceptual renderings, showing a mid-rise building with a steel and glass façade.
The design incorporates many of Florida’s native plants into its design, showing a multi-tiered outline. ODP Architecture & Design is the architect of record (AOR). JEMB Realty and Helm Equities are the two developers.

An aerial view of the build site.
Sources report that construction could start early next year, although this isn’t been officially confirmed by authorities. Developers hope to secure LEED Gold and WELL Gold certifications on the project. This would mean that Parterre 42’s structure works to minimize its carbon footprint.
Parterre 42’s address is 220 Northeast 43rd Street, Miami, Florida, 33137, in Miami-Dade County. Google Earth’s renderings show that the build site is currently unoccupied.
Subscribe to YIMBY’s daily e-mail
Follow YIMBYgram for real-time photo updates
Like YIMBY on Facebook
Follow YIMBY’s Twitter for the latest in YIMBYnews


Parterre 42 | article correction
Colt good afternoon: Nice article about Parterre 42 this morning. Would you mind mentioning that ODP Architecture & Design is the AOR (Architect of Record) on this project? Our team works hard and I want to make sure their efforts are acknowledged. Thank you so much Below is the article referenced:https://floridayimby.com/2022/10/parterre-42-could-start-construction-next-year-at-220-northeast-43rd-street-miami-florida.html Thank you
It appears from the renderings and the description that there is no on site parking? Is that possible? Where are all these workers supposed to park?