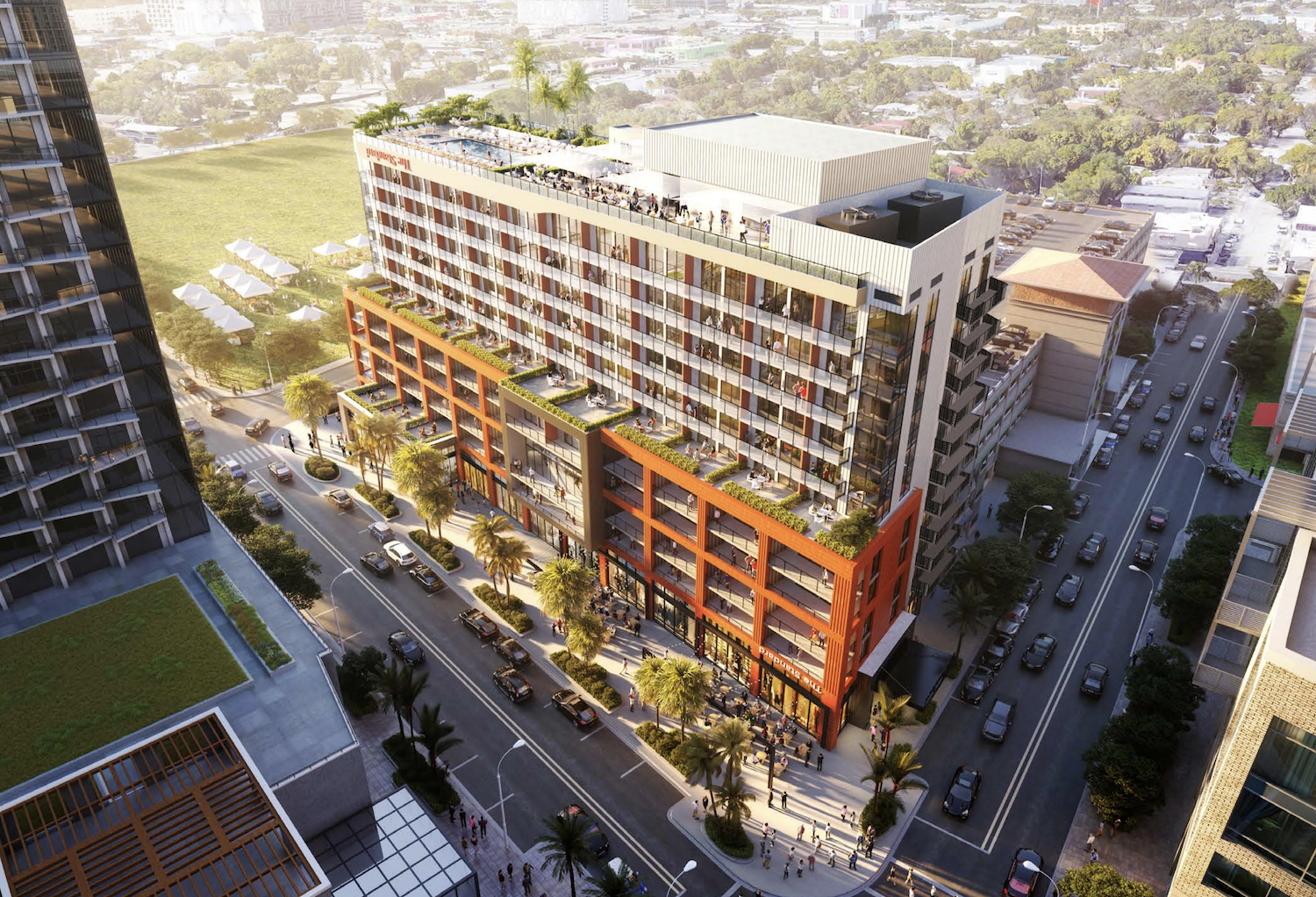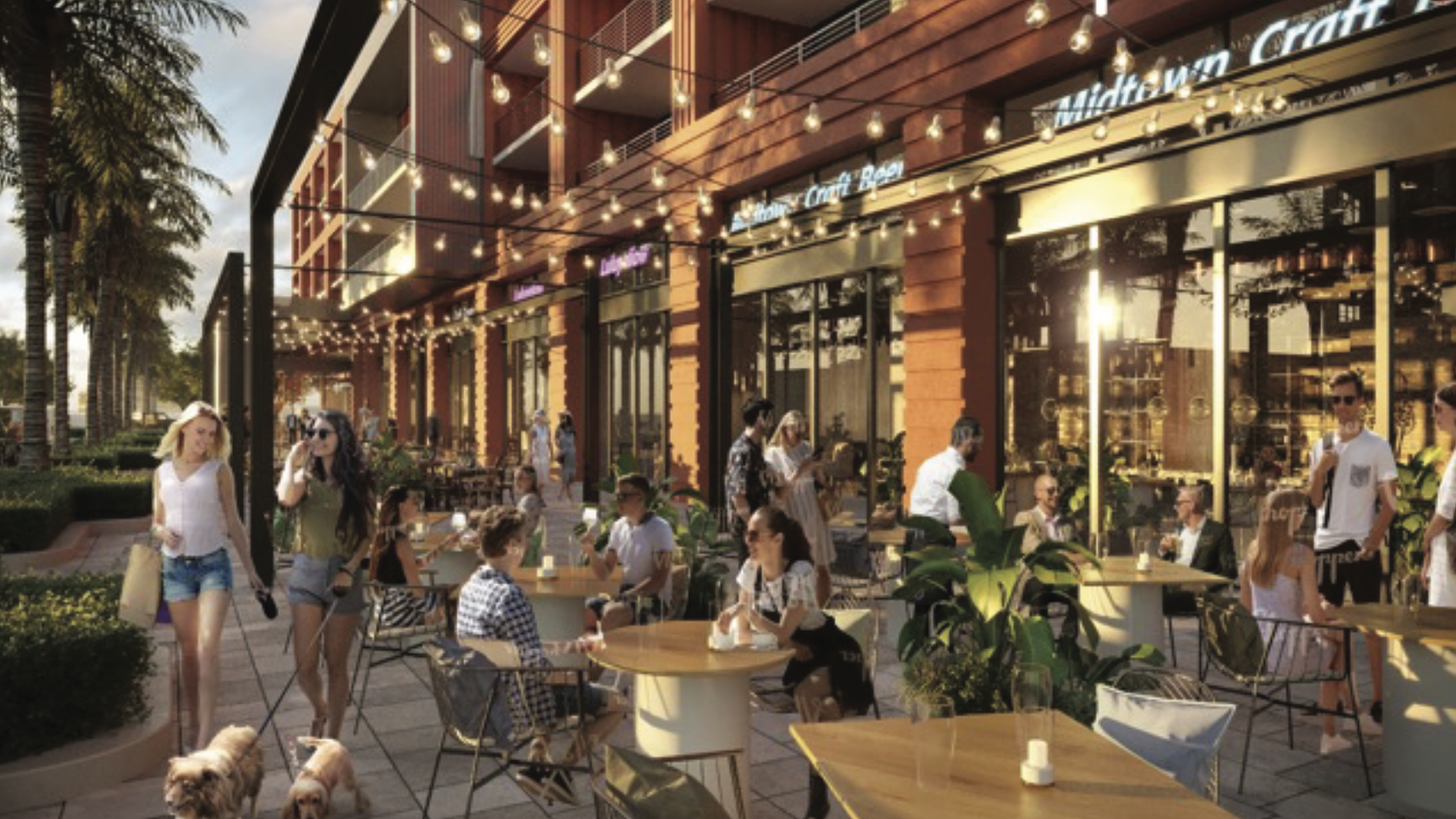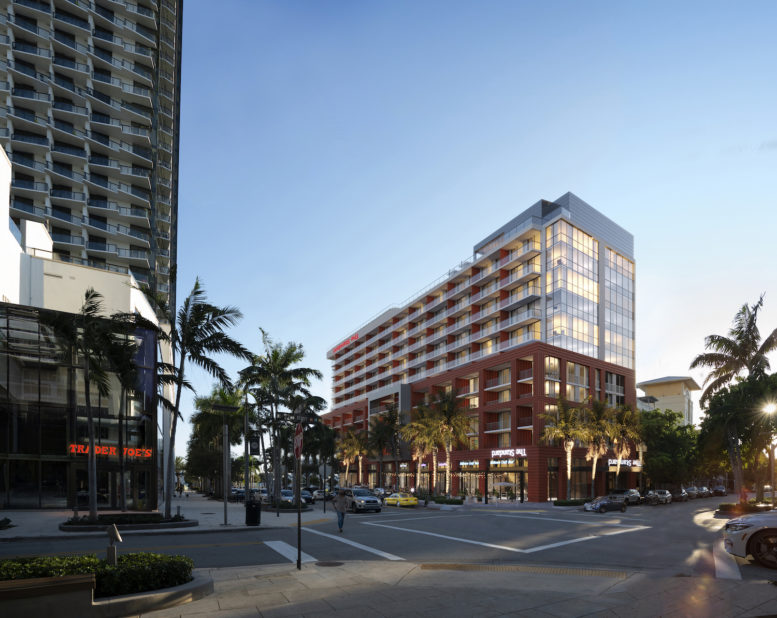New construction permits have been filed for The Standard Residences, a 12-story mixed-use development planned for 3100 Northeast 1st Avenue in Midtown, Miami. Designed by Arquitectonica with interiors by Urban Robot Associates and developed by Rosso Development under the RM Dev Ventures LLC alongside Midtown Development, the project comprises 228 residential units, 34,000 square feet of amenities, and 11,000 square feet of ground-floor retail. Residences will be delivered move-in ready while simultaneously allowing flexible short-rental programs with 30-day minimum stays up to 12 times per year. An existing garage next door will be utilized for parking purposes. Cavossa Management Inc. is listed as the project’s general contractor. Naturalficial is the landscape architect.
Plans for the December 6 permit filing were accepted just 8 days later, on December 14, and are now under review by the City of Miami. 3100 Northeast 1st Avenue is the official address for the project, according to marketing materials and previous press releases, but the pending permit shows 90 Northeast 32nd Street as the actual property address. Property records still show no address tied to the 28,477-square-foot site. The property is generally located along the west frontage of Northeast 1st Avenue between Northeast 31st and 32nd Streets, and Midtown Opportunities VIIIB LLC is listed as the owner.

The Standard Residences, Midtown Miami. Designed by Arquitectonica.
Work items listed in the permit application indicate the estimated cost of construction is $40,000,000 for 224,000 square feet of space, equating to approximately $178 per square foot.

The Standard Residences, Midtown Miami. Designed by Arquitectonica.

The Standard Residences, Midtown Miami. Designed by Arquitectonica.
Units will come in studio through two-bedroom floor plans, ranging between 432 square feet to 935 square feet. All units will feature custom finishes with open-concept floor plans and 9-foot ceiling heights with floor-to-ceiling glass windows, contemporary, open-concept kitchens with top-of-the-line appliances, premium wood-inspired flooring, custom bathrooms with double vanities and dual shower heads, high-efficiency washer and dryer. Select residences will come with private, outdoor terraces.
Owners and guests will have access to an attended lobby and concierge services, on-demand housekeeping, grocery provisioning services, dry cleaning, shoeshine, and tailoring, secured and air-conditioned storage rooms available to all residents for purchase, climate-controlled package, and mail room, a 24-hour security system, high-speed elevators, and controlled property access.
YIMBY expects construction to break ground in Q1 of 2023.
Subscribe to YIMBY’s daily e-mail
Follow YIMBYgram for real-time photo updates
Like YIMBY on Facebook
Follow YIMBY’s Twitter for the latest in YIMBYnews


This is one of the few green spaces in Midtown Miami. Idiots on the Miami Commission approved this Special Area Plan / Massive Project with no required green space. It has no park. Once the last few lots get developed Midtown Miami will be all concrete.