Integra Investments has filed plans for The Mile Hotel West, a new development for a multi-site hotel project in Fort Lauderdale’s Galt Mile neighborhood. Located at 3115 Northeast 32nd Avenue, the West Tower will replace the current Bokamper’s Sports Bar and Restaurant. Designed by Nichols Architects, with landscape architecture and civil engineering by Craven Thompson & Associates, the development aims to meet the demand for a high-end hotel with a waterfront restaurant and retail facilities, catering to the neighboring commercial, residential, and tourist-serving establishments.
Newly revealed renderings showcase the contemporary design by Nichols Architects. The exterior of the West Tower features sand-colored stucco walls and window systems comprising tinted laminated glass and gray aluminum frames, as well as balcony railings of the same type of glass. The structure boasts a sand-colored frame and concrete eyebrow that cantilevers over the roof parapet. The mechanical area on the roof is enclosed in aluminum, and wood-like vertically oriented trims are spread throughout the ground floor exterior.
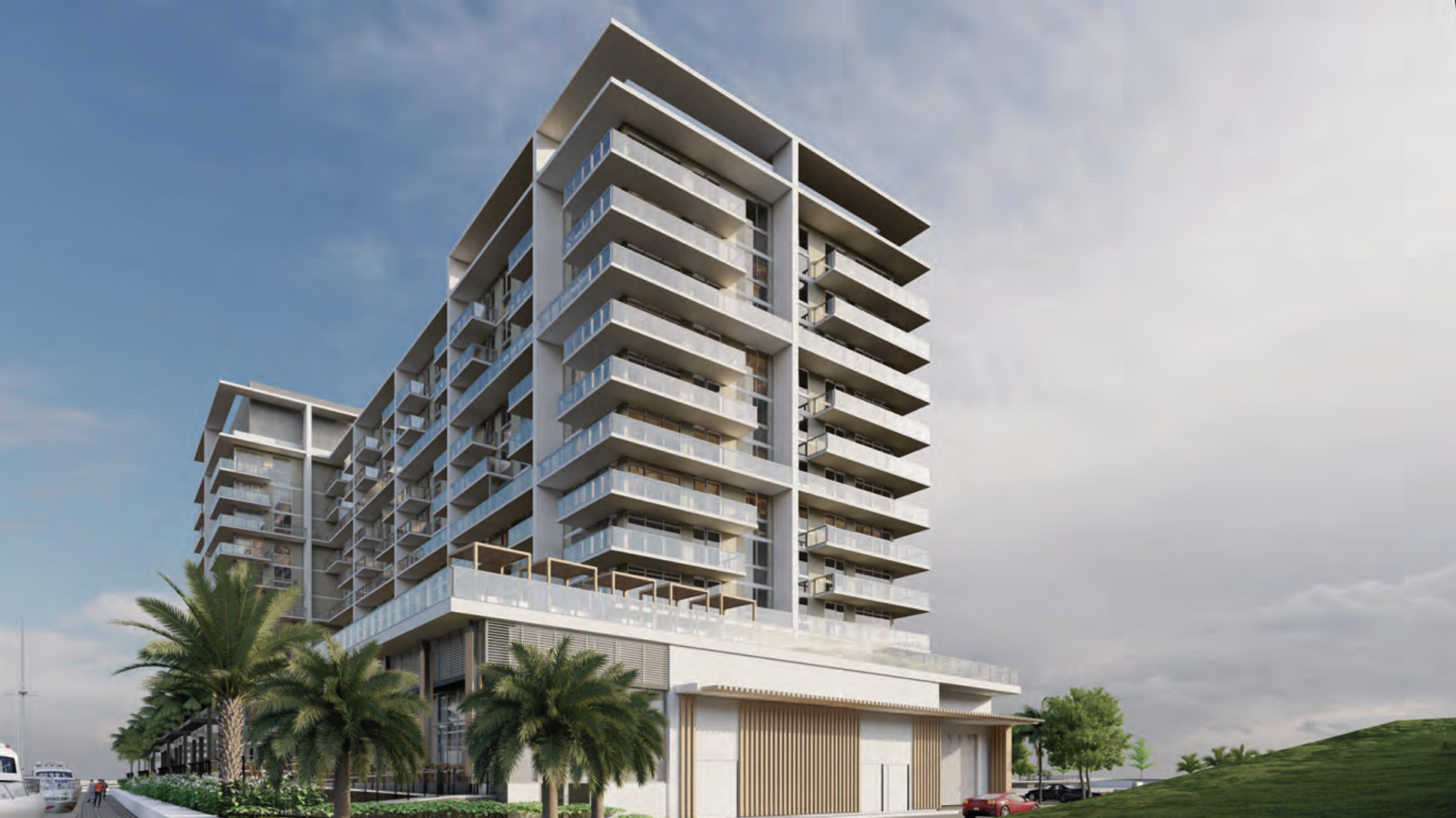
The Mile Hotel West. Credit: Integra Investments.
The 11-story West Tower will stand 120 feet tall or 144 feet, including the mechanical enclosure, encompassing 271,563 square feet of space. The development will consist of a 250-key hotel and an 18,500-square-foot restaurant. Though simple and streamlined, the West Tower’s design features enough sophistication to create a unique identity within the neighborhood. Balcony variations and locations contribute a playful yet light composition to the structure.
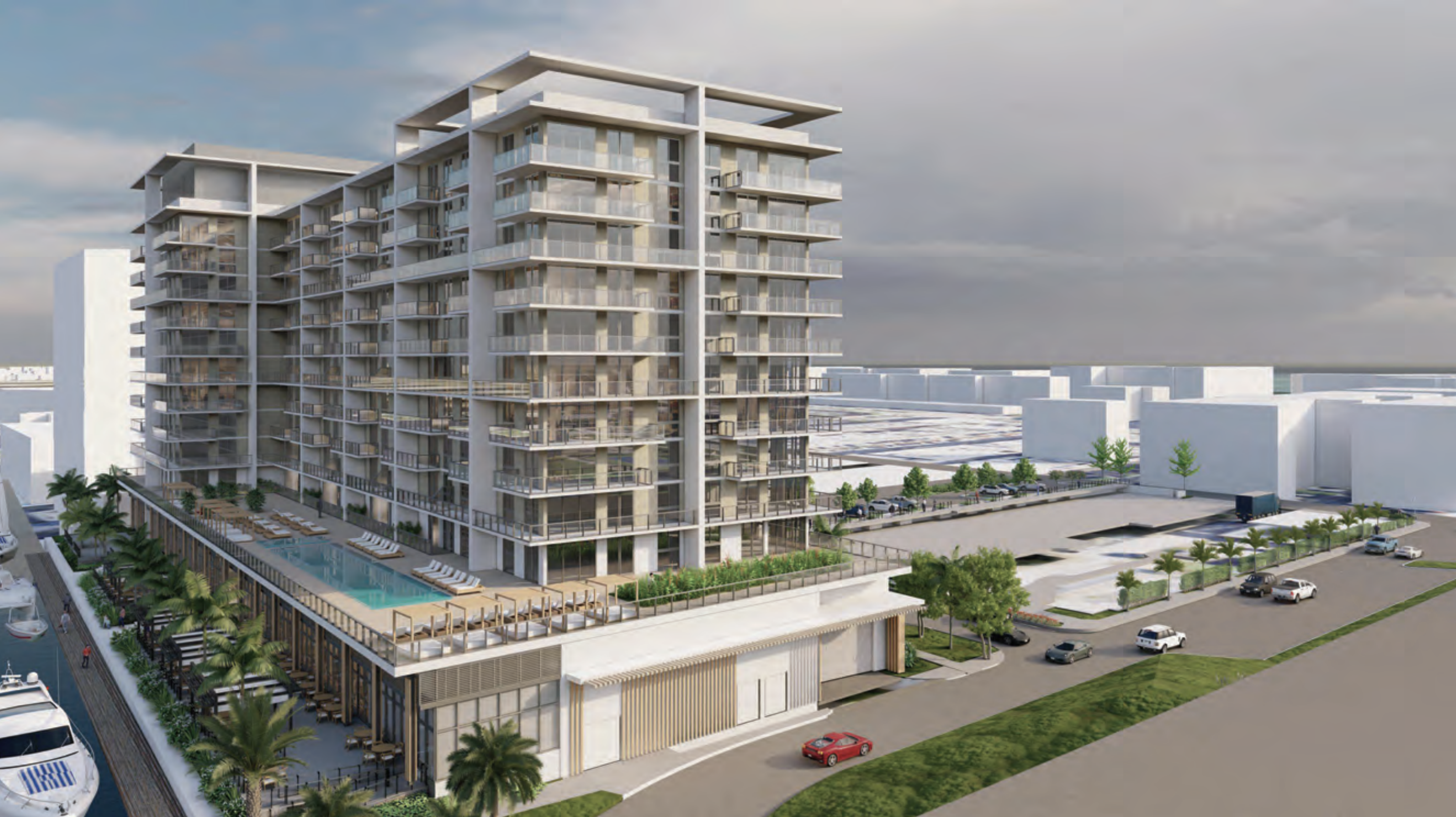
The Mile Hotel West. Credit: Integra Investments.
The Mile Hotel development includes two towers, the West Tower and East Tower, which will be reviewed separately. The two towers share similar design features and will be connected by a centrally-located paseo. The tall, bright, and airy paseo will connect the neighborhood to the Intracoastal Waterway, engaging pedestrian traffic. Glass storefronts on both sides will keep pedestrians engaged as they navigate the project. The hotel’s amenities, including an elevated pool facing southwest for optimal sun exposure and stunning Intracoastal Waterway sunsets, will be located on the second level of the West Tower.
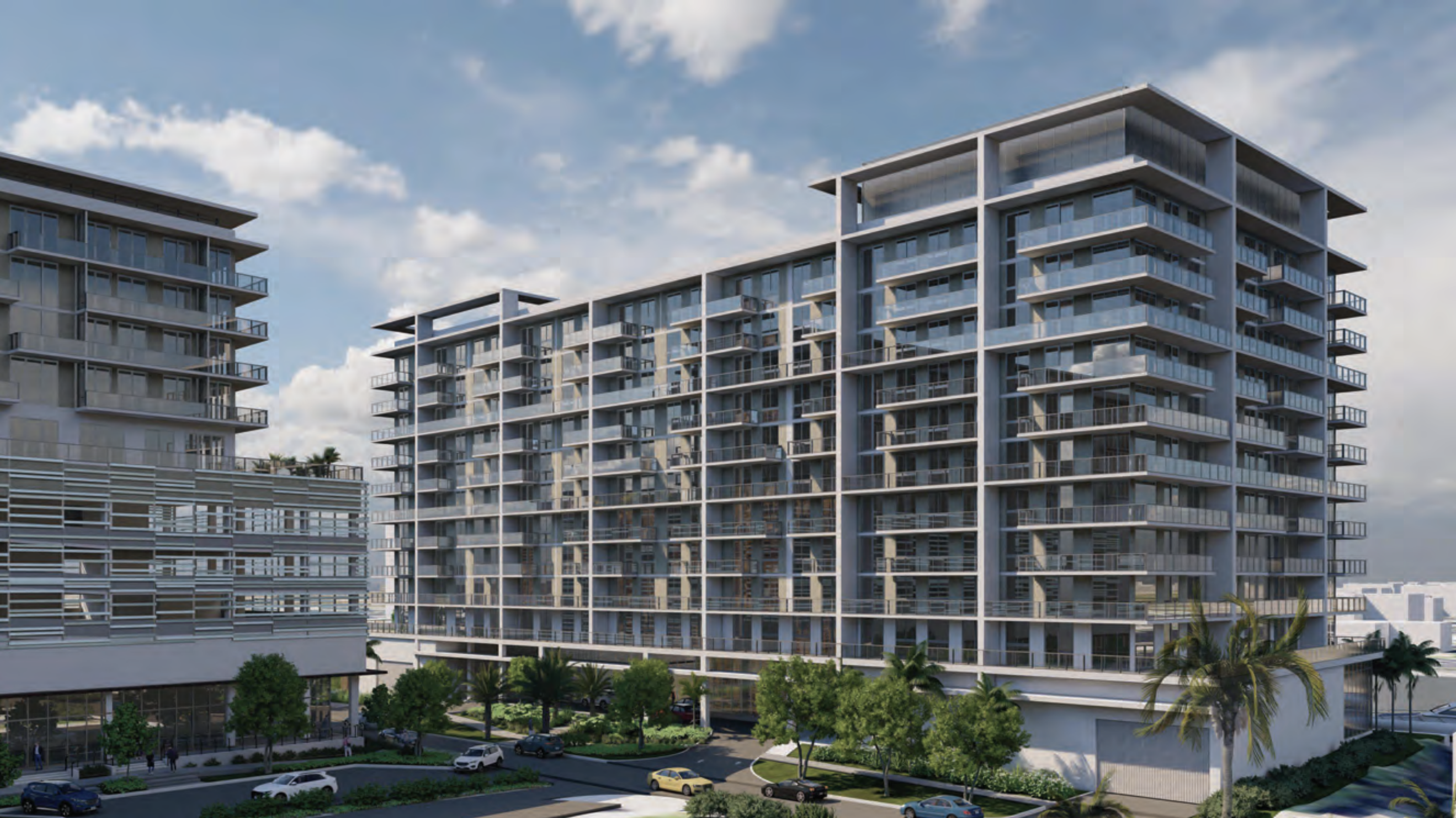
The Mile Hotel West. Credit: Integra Investments.
The development will offer a combination of self-parking and valet operations, with 373 parking spaces, including scooters and compact cars. Vehicular access will be available from the northern end of Northeast 2nd Avenue, featuring a generous stacking area. Loading will be provided at the southern loading area, with a north additional service parking area. Pedestrian access will be offered on Northeast 32nd Avenue, featuring a direct paseo connection to the Intracoastal Waterway.
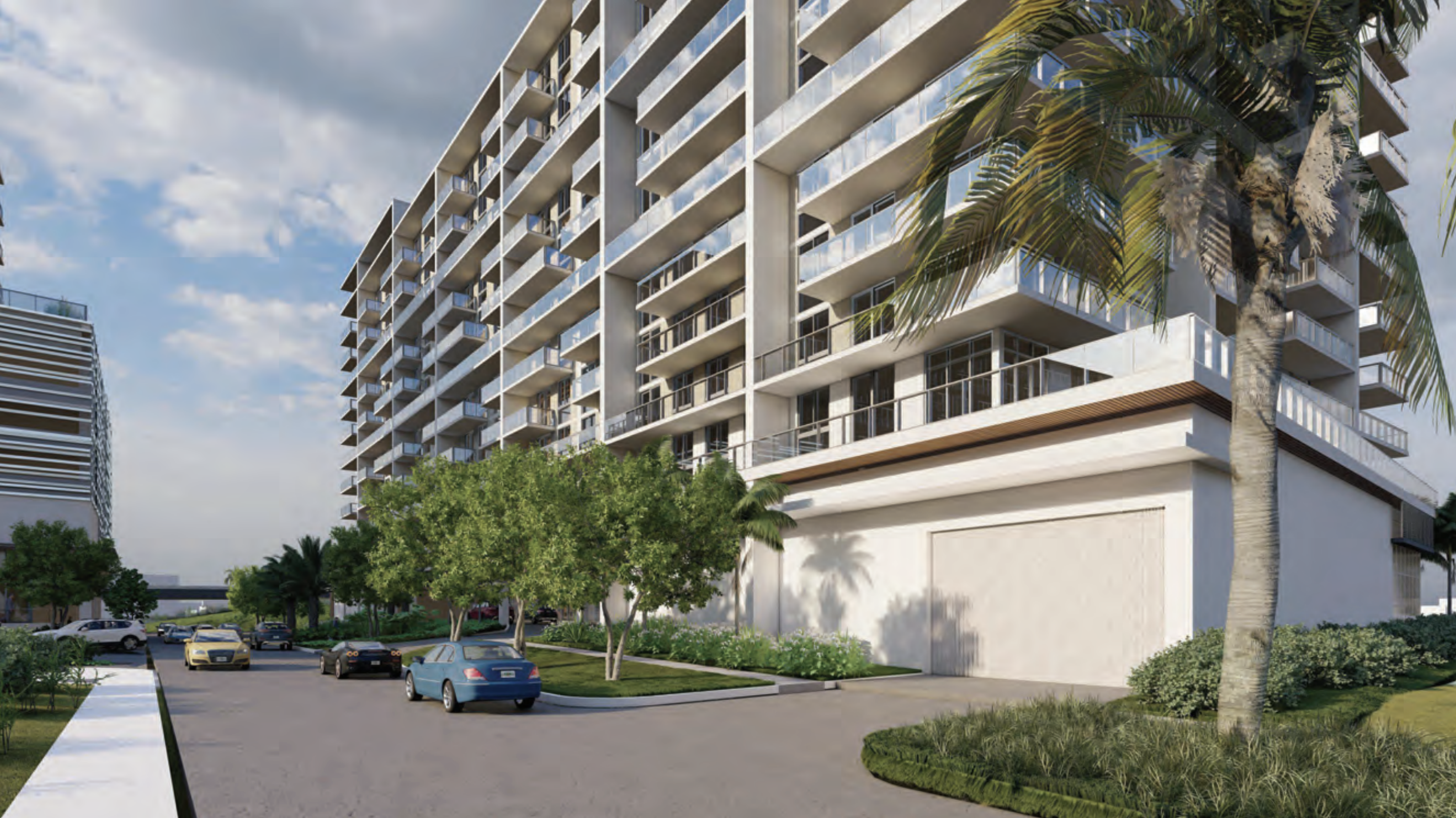
The Mile Hotel West. Credit: Integra Investments.
Landscape improvements are proposed for all sides of the project. Along the Intracoastal Waterway, the west side will showcase large Royal Palms, understory shrubs, and groundcover plantings. The Northeast 32nd Avenue streetscape will be reimagined with a lush landscape approximately 30 feet wide, containing a six-foot meandering sidewalk. Specimen Palms at the project’s pedestrian access will further emphasize the strong pedestrian connection to the East Tower and the surrounding neighborhood.
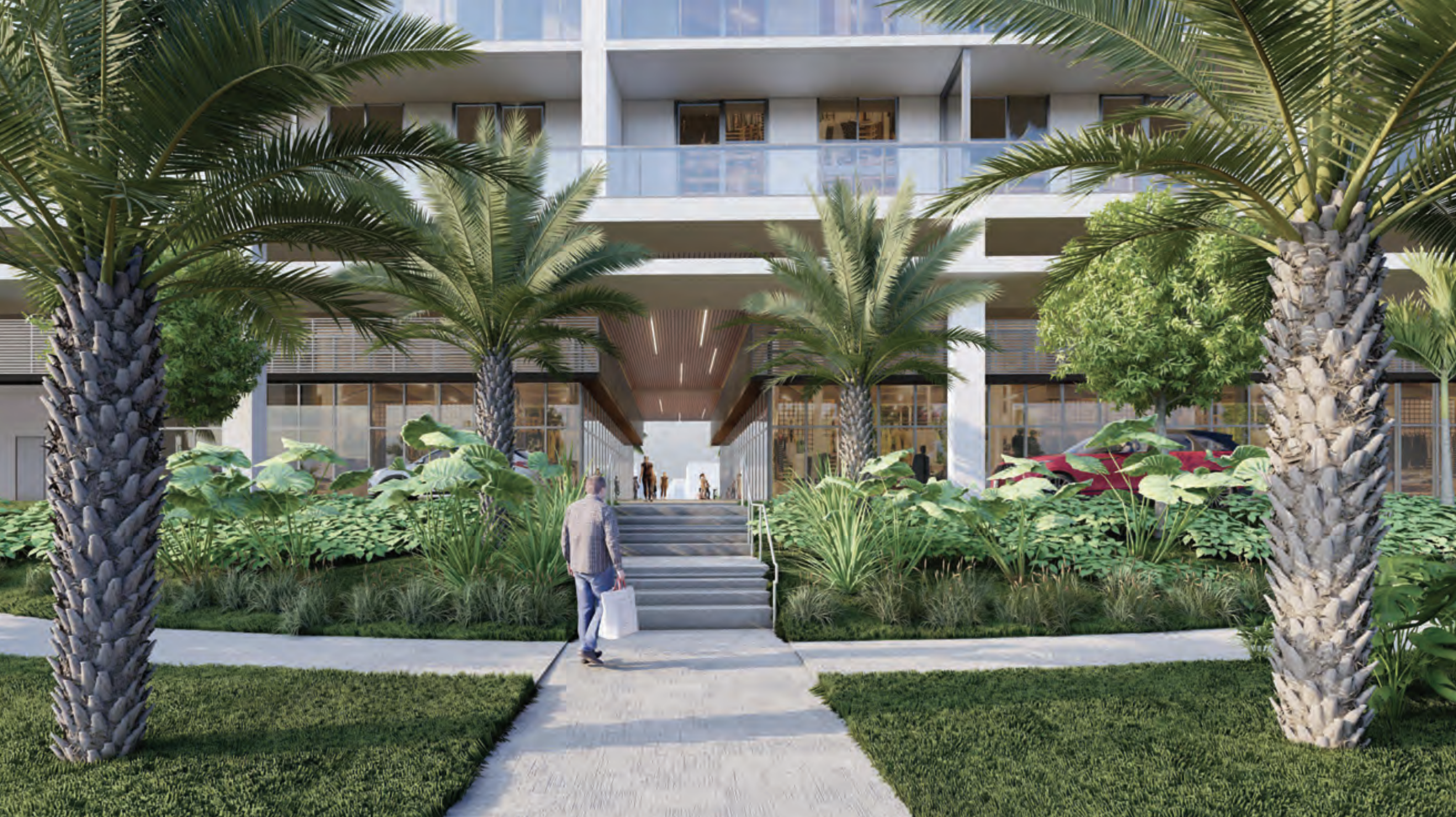
The Mile Hotel West. Credit: Integra Investments.
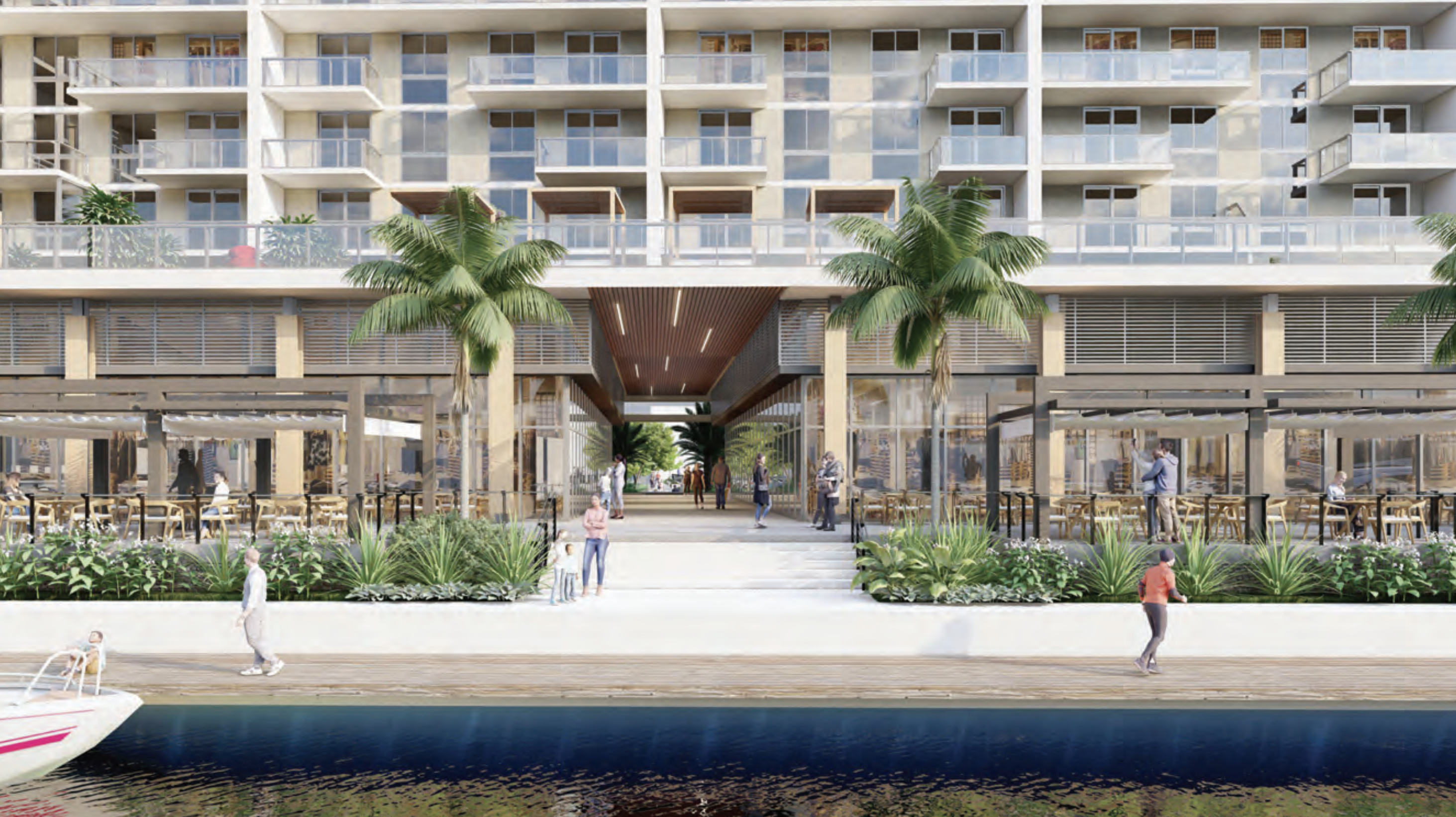
The Mile Hotel West. Credit: Integra Investments.
Fort Lauderdale’s Development Review Committee will consider plans for The Mile Hotel – West Tower on May 9, 2023.
Subscribe to YIMBY’s daily e-mail
Follow YIMBYgram for real-time photo updates
Like YIMBY on Facebook
Follow YIMBY’s Twitter for the latest in YIMBYnews

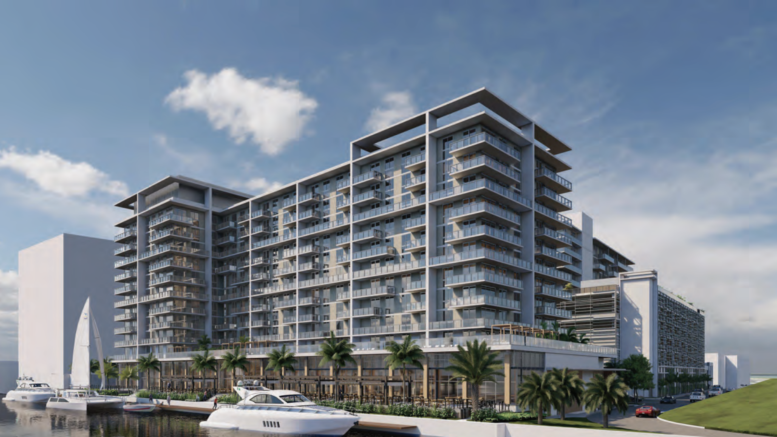
Does anyone know which company may operate teh hotel?
Welcome addition to the neighborhood
Mary Barra
Coral Ridge Towers South
This will completely destroy the Intracoastal views [and property values] from Coral Ridge Towers on NE 34th Sreet and even from L’Hermatage towers. Watch out for lawsuits!
how do you plan on dealing with the homeless defecating in the garbage cans?
Hopefully the new restaurant on the ground floor will now become smoke free! The current Bokampers allows smoking which is so disgusting.
I like it , where will you start breaking the grout I can’t wait to see it happens, I support you