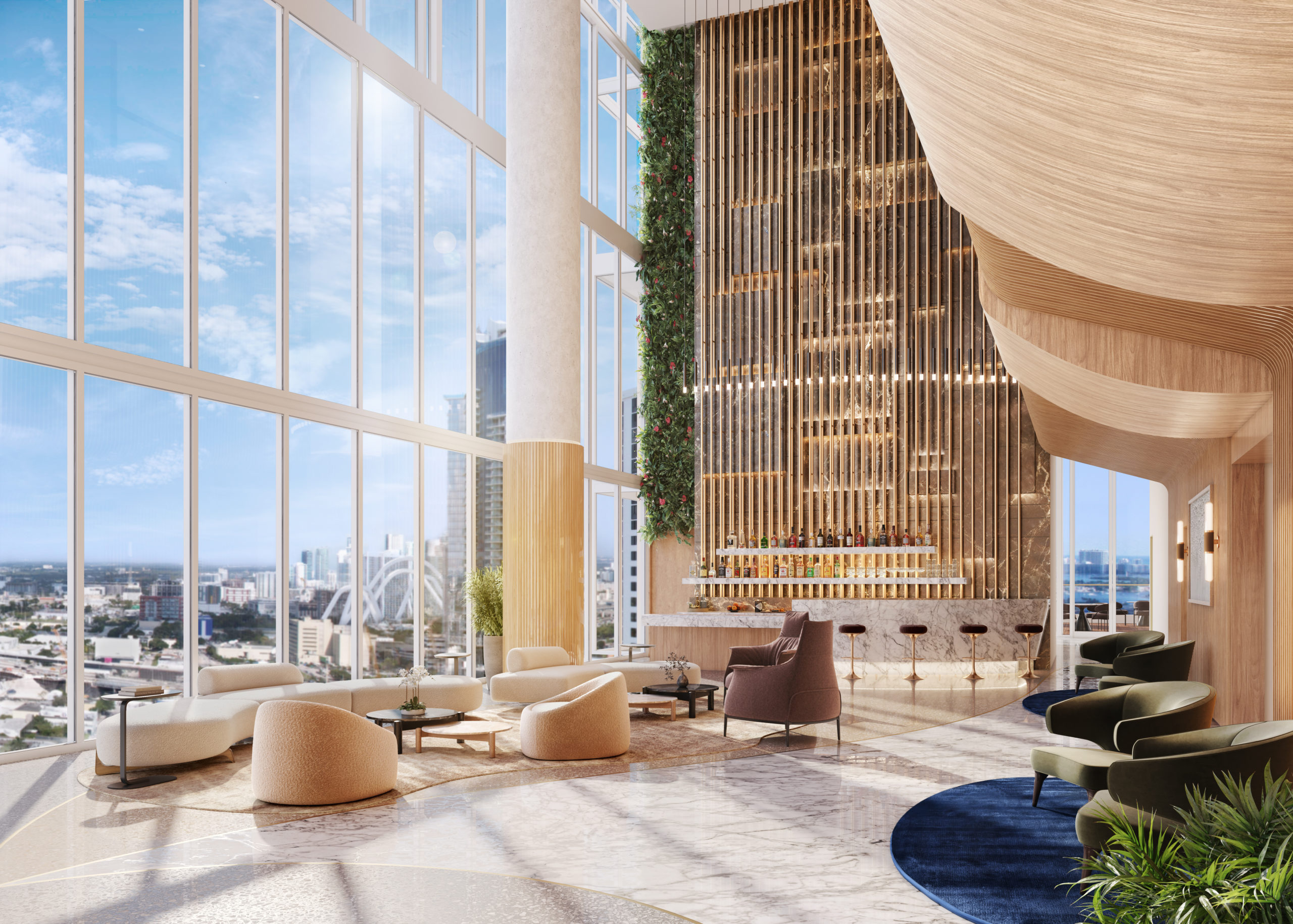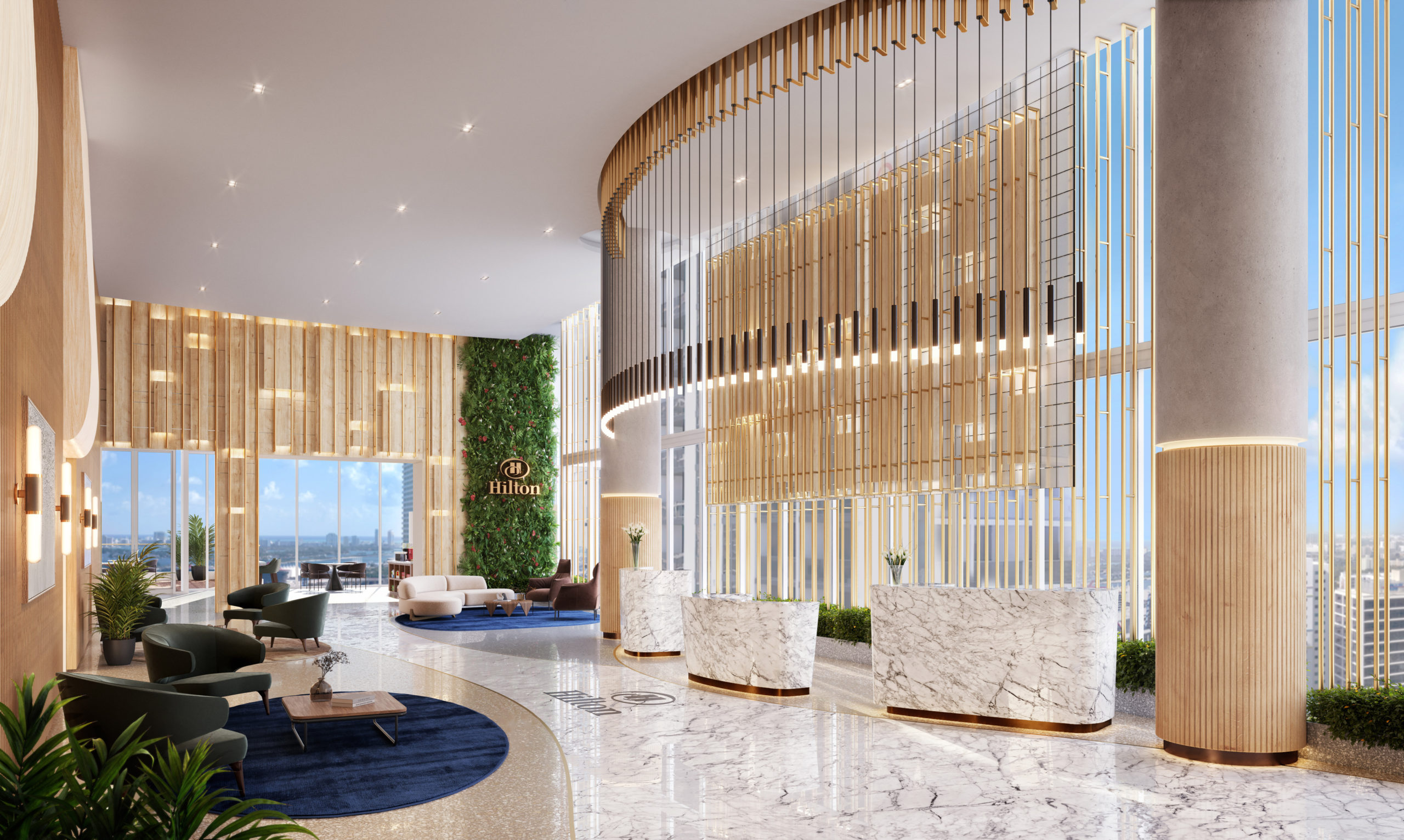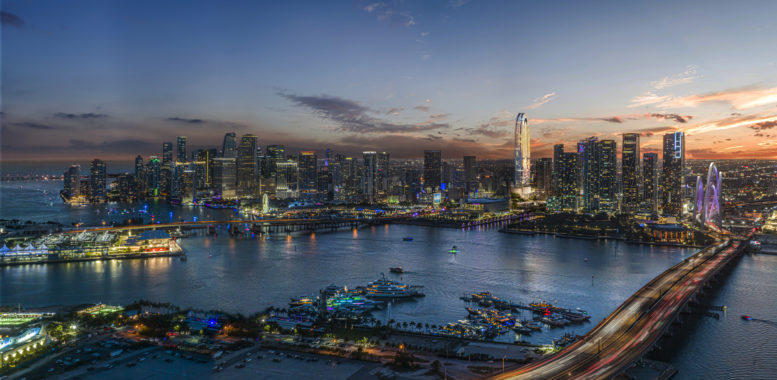In an anticipated unveiling, Okan Tower, the up-and-coming mixed-use titan set to redefine Downtown Miami’s skyline’s contours, recently showcased its first imagery of its Hilton Hotel. Presented through the lens of the impressive lobby entrance, the reception locale, and the cosmopolitan lobby bar, the distinguished design, an artistic achievement of esteemed interior designer Adil Tunca, captures the viewer’s attention with its expansive and stunning vistas of the pulsating Downtown Miami and the picturesque Biscayne Bay.
Marrying classic elegance with contemporary chic, the hotel is committed to providing a guest experience for Downtown Miami dwellers, tourists, and business commuters. Nestled between the 13th and 30th stories of the monumental 70-floor tower, the 316-room Hilton Hotel promises to be a haven of high-end amenities and entertainment hubs exclusive to guests, scattered across three dedicated amenity levels. These include a swimming pool, fitness center, spa, and versatile meeting rooms complemented by ample ballroom space.

Okan Tower – Hilton Miami Bayfront Hotel Lobby Bar. Credit: Okan Group.
Bekir Okan, the international real estate tycoon and driving force behind Okan Tower, expressed his enthusiasm about partnering with Hilton Hotels, a brand synonymous with unparalleled hospitality. “We are keen on breathing life into a new destination that integrates premium living spaces, unrivaled vistas, and superior service,” said Okan, who is the Chairman of the Okan Group. “The newly released renderings underscore the extraordinary design that awaits future guests.”
The mixed-use tower, situated in the nexus of culture, entertainment, art, exquisite dining, and Miami’s waterfront at 555 North Miami Avenue, will also feature 163 Sky Residences, complete with exclusive amenities for owners, 236 Short-Term Rental Residences facilitated by Hilton Hotels & Resorts, and a sprawling 64,000 square feet of ‘Class A’ office space.

Okan Tower – Hilton Hotel Lobby. Credit: Okan Group.
Okan Tower, marketed and sold exclusively by Fortune Development Sales, is poised to rank among Miami’s tallest skyscrapers, reaching a staggering 902 feet. The sales gallery for Okan Tower is conveniently located at 542 North Miami Avenue.
The project, presently in the construction phase, has recently carried out rigorous new piling tests, a requirement set by the City’s building code for ultra-tall towers, in the past few months. With all pilings successfully passing their tests, the next stage of pile drilling has commenced. The project is slated for completion in 2027; Civic Construction is the general contractor.
Okan Tower, the Okan Group’s venture into U.S. development, adds another jewel to its impressive portfolio of globally recognized mixed-use projects, bolstering its well-established reputation across various sectors, including construction, banking, textiles, production, and tourism.
Designed by the world-renowned architecture firm Behar Font & Partners, Okan Tower harmoniously integrates various mixed-use components into one vertical destination. Its dramatic curved facade takes inspiration from the tulip, the national flower of Turkey.
Subscribe to YIMBY’s daily e-mail
Follow YIMBYgram for real-time photo updates
Like YIMBY on Facebook
Follow YIMBY’s Twitter for the latest in YIMBYnews


I’m sorry, but this is not a “bay front” property.
This project is NOT across the street from Bayfront Park. Seems like an interesting
building. But where will the residents and tenants park? How many parking spots are included in the project?
It’s actually close to a mile from Bayfront Park
Please correct your headline. This project is not bay front. It is not
on the Bay.
Thank you Urban Developers!! Urban growth is great….. sprawl is horrible because it supplants nature/farms with concrete ….