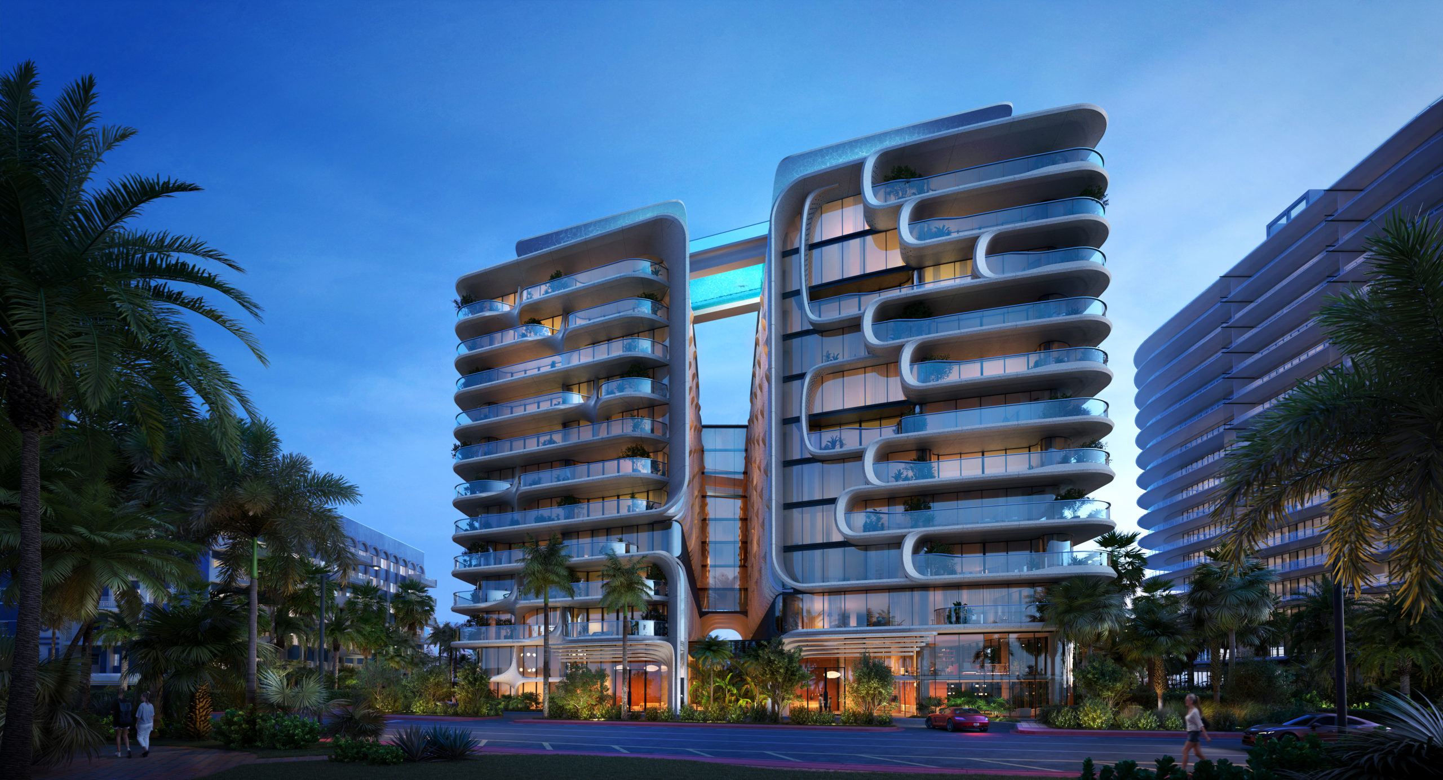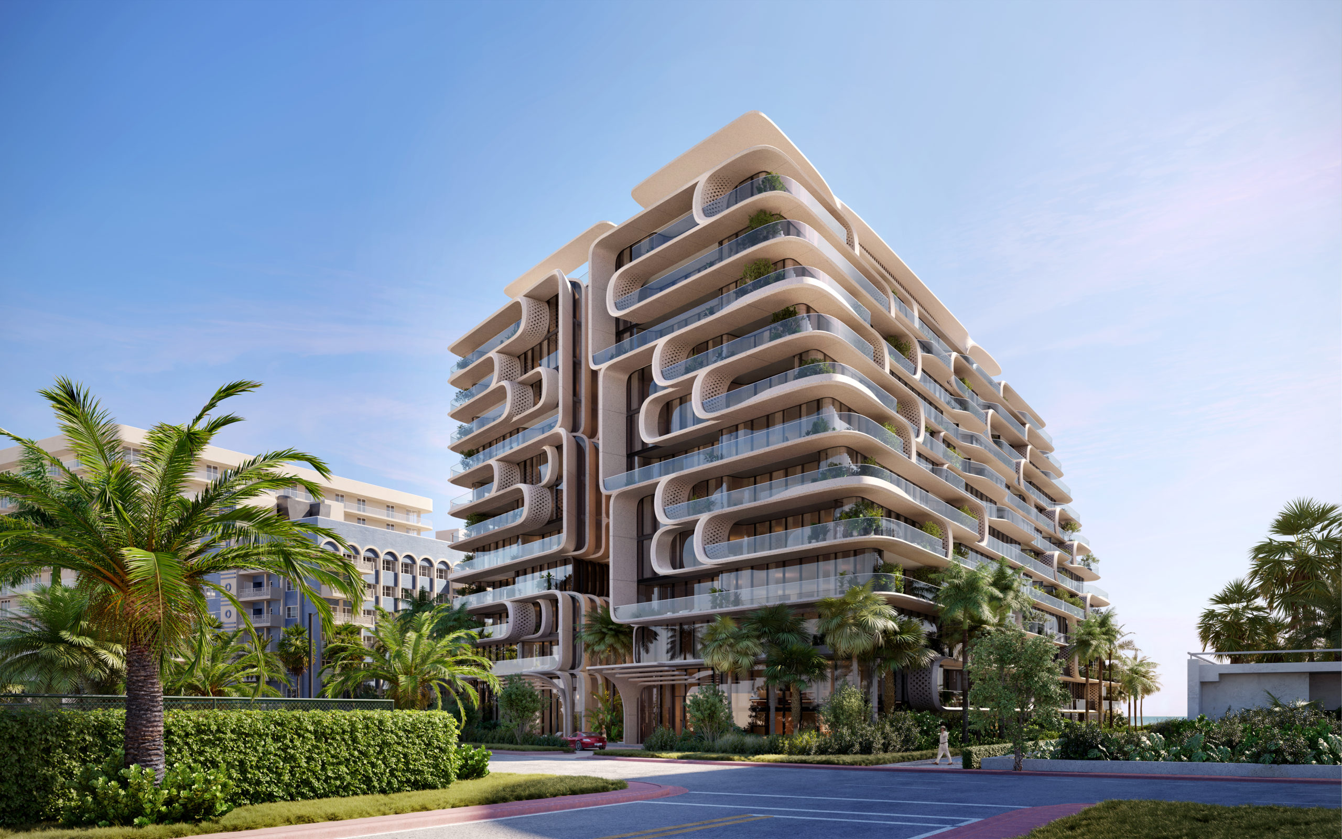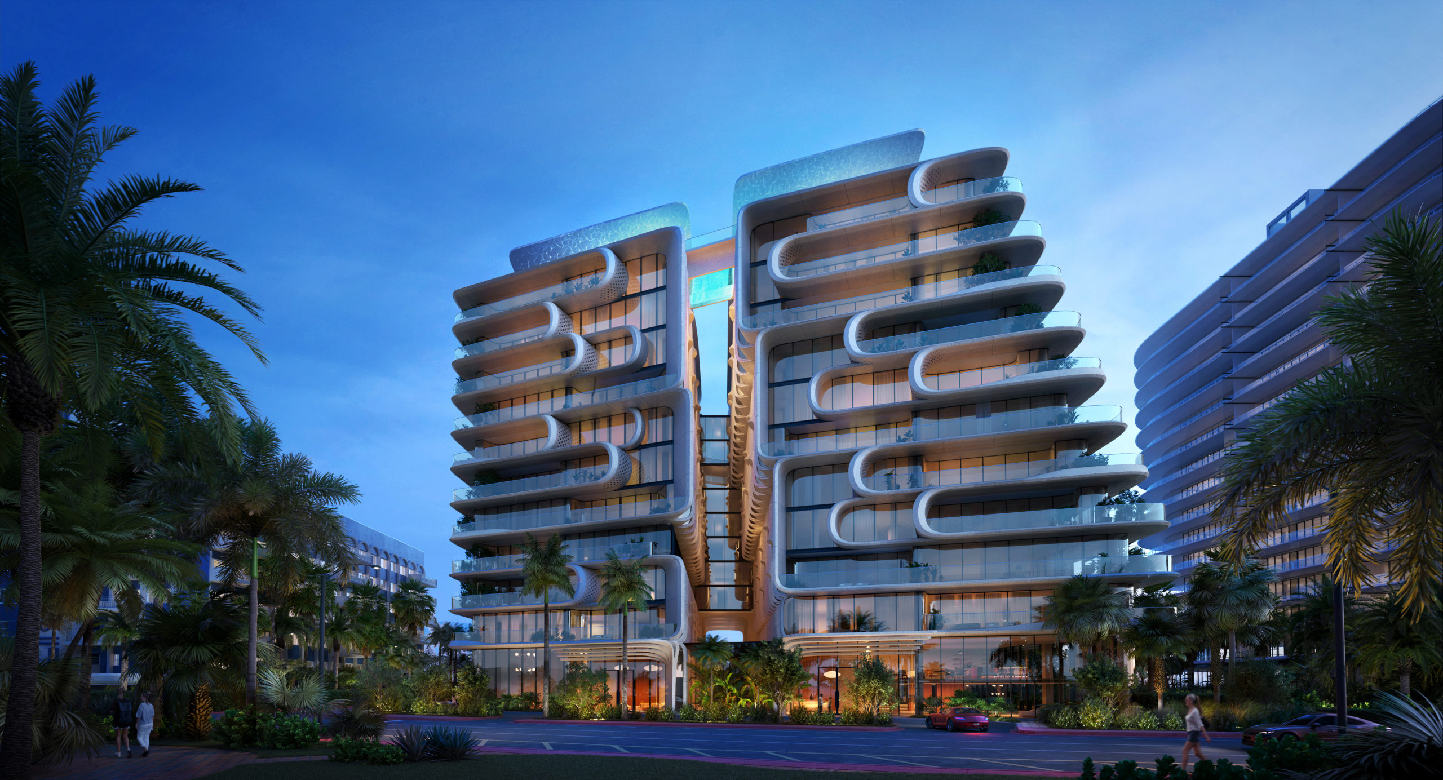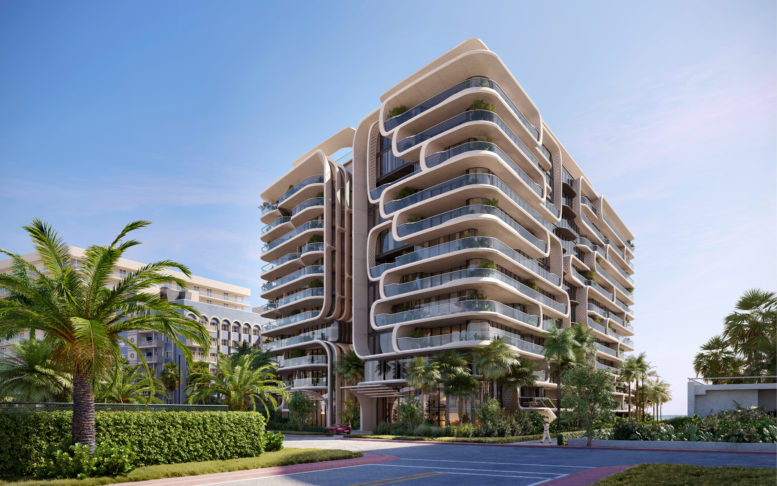DAMAC International has officially submitted its planning application to the Town of Surfside for the former Champlain Towers South site. This application unveils a remarkable Zaha Hadid Architects (ZHA) design, marking the second collaboration between DAMAC International and the renowned British architecture and design firm. ZHA’s first project in Miami, the iconic One Thousand Museum Tower, captivated the world with its striking curvilinear structure when it was revealed in 2019.
The 1.8-acre oceanfront property at 8777 Collins Avenue will be the canvas for Zaha Hadid Architects’ two design variations of a 12-story ultra-luxury boutique condominium with 57 units. Each project variation is meticulously tailored to its specific context, local culture, and programmatic requirements, resulting in architecture that seamlessly integrates with the surrounding urban fabric.

8777 Collins Avenue – Design Scheme A. Credit: DAMAC International.
“We are honored to have been chosen for this very special project. While no work of architecture can ever remove the pain of the past, nor should it, a truly ambitious work of architecture can respect such a significant site,” commented Chris Lepine, Director at Zaha Hadid Architects. “It’s a great responsibility to provide this vision for Surfside.”
DAMAC International has carefully presented both design variations to comply with the town planning ordinances in its planning application. The first variation features a stepped South elevation, while the second maintains consistent elevations on all sides. Both designs embody a twin-building concept characterized by sculptural forms with nested crescents that converge at the corners. The undulating, cloud-like elements mirror the ebb and flow of the ocean, infusing the facade with dynamic energy. The staggered balconies add visual intrigue to each floor, ensuring privacy and emphasizing horizontal movement. Modern interpretations of privacy fins, reminiscent of Miami Modernism’s patterned screens, further enhance privacy while filtering the vibrant Miami sunlight.

8777 Collins Avenue – Design Scheme B. Credit: DAMAC International.
The precision-engineered facades of both design variations draw inspiration from the nearby dunes and beach, incorporating colors and textures that echo the sandy environment. These thoughtfully crafted facades root the building within the Surfside community and elegantly reflect the ever-changing natural light along Miami’s iconic coastline.
The designs prioritize breathtaking views and abundant natural light, with the condominiums thoughtfully designed to capture sunlight from multiple directions. Expansive balconies connect indoor and outdoor living spaces, allowing residents to savor Miami’s delightful climate and ocean breezes. Spanning from 4,000 to 15,000 square feet, the condominiums offer a range of luxurious living experiences. Community amenities include a 100-foot rooftop pool stretching across the atrium, panoramic views of Downtown, and a 75-foot indoor exercise pool. Adjacent to the pools, residents will find a spa and gym with vistas of the surrounding landscape. The building is thoughtfully nestled within landscaped grounds that harmonize with the beachfront location, gracefully blending with the dunes and the ocean.

8777 Collins Avenue – Design Scheme B. Credit: DAMAC International.
Niall Mc Loughlin, Senior Vice President of Communications at DAMAC International, expressed satisfaction with submitting the planning application, which showcases Zaha Hadid Architects’ design variations. He highlighted the exceptional integration of form and space, resulting in an unparalleled ultra-luxury experience that captures the essence of the location.
“While we acknowledge that we cannot replace what was so tragically lost, our goal is for the building to honor and respect its position at the heart of Surfside’s community. We hope it can provide a sense of closure while also symbolizing a new beginning,” added Mc Loughlin.
With DAMAC International’s application now under review, the project promises to deliver a remarkable addition to the Surfside community, seamlessly blending visionary architecture, luxurious living spaces, and a profound sense of place.
Subscribe to YIMBY’s daily e-mail
Follow YIMBYgram for real-time photo updates
Like YIMBY on Facebook
Follow YIMBY’s Twitter for the latest in YIMBYnews


Absolutely beautiful, needed in such a unique
Space. Multifamily should be for a few units as
Designed ,not overcrowded buildings where elected Board Of Directors always are at odds with multiethnic
Residents and needs.
Love it… Very similar to the one along NYC’s High Line.