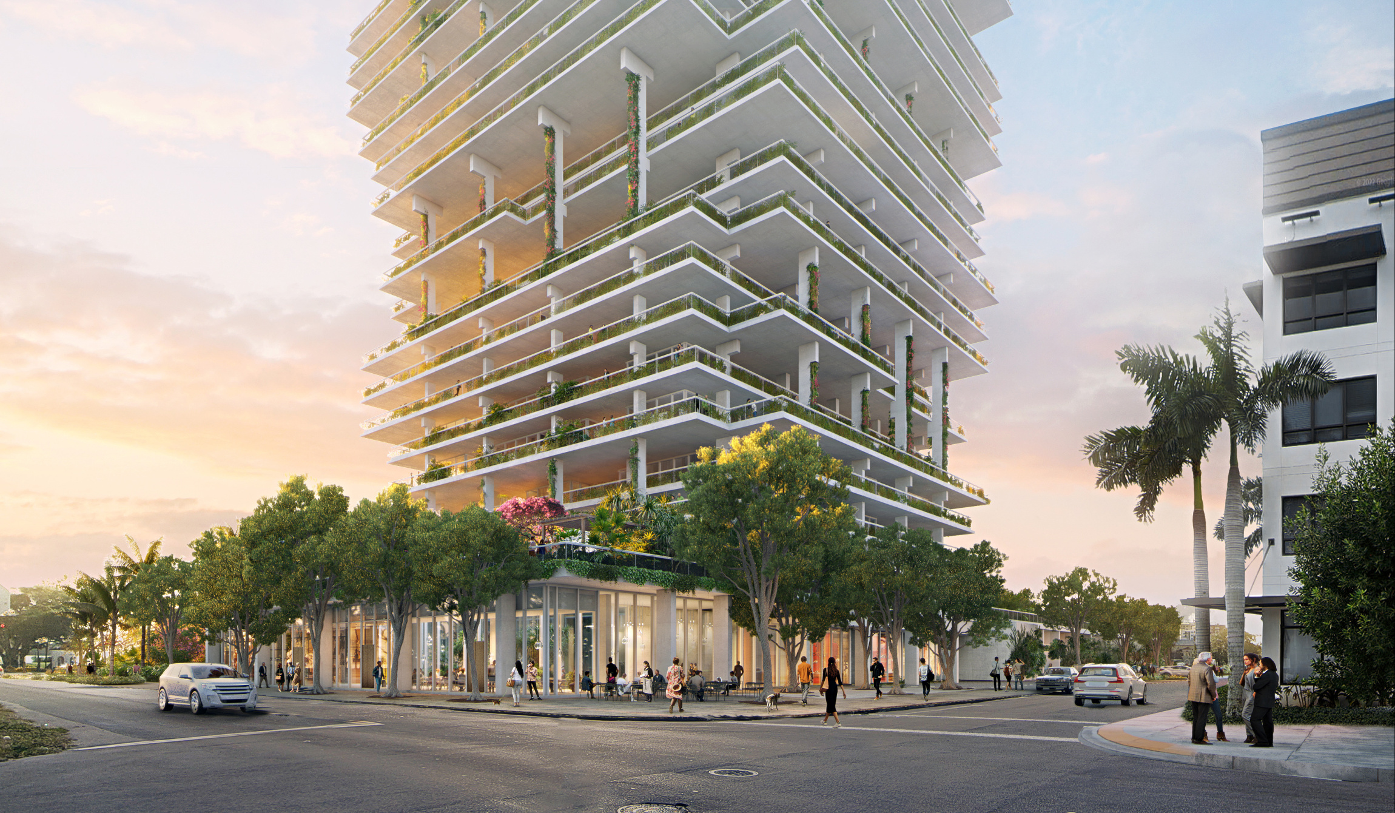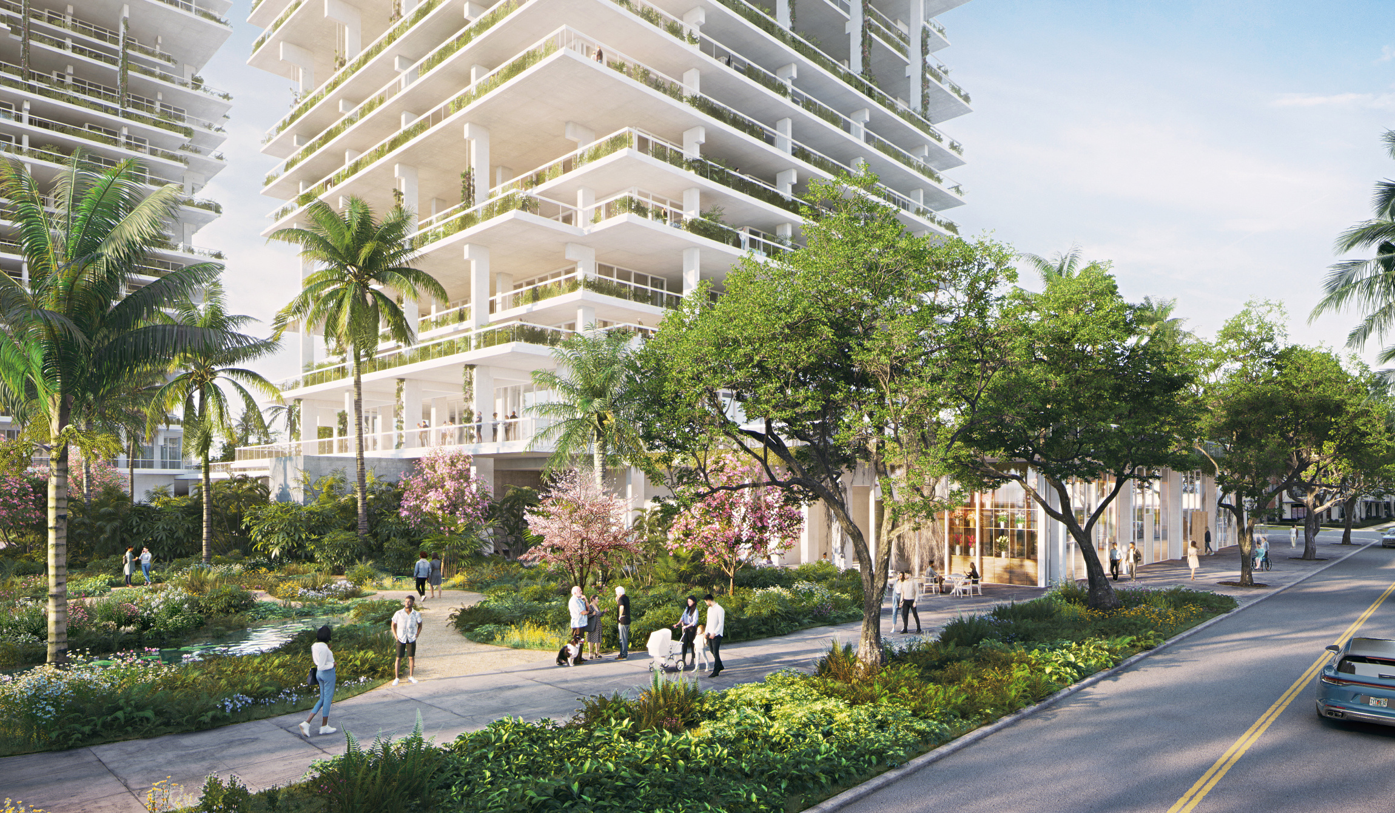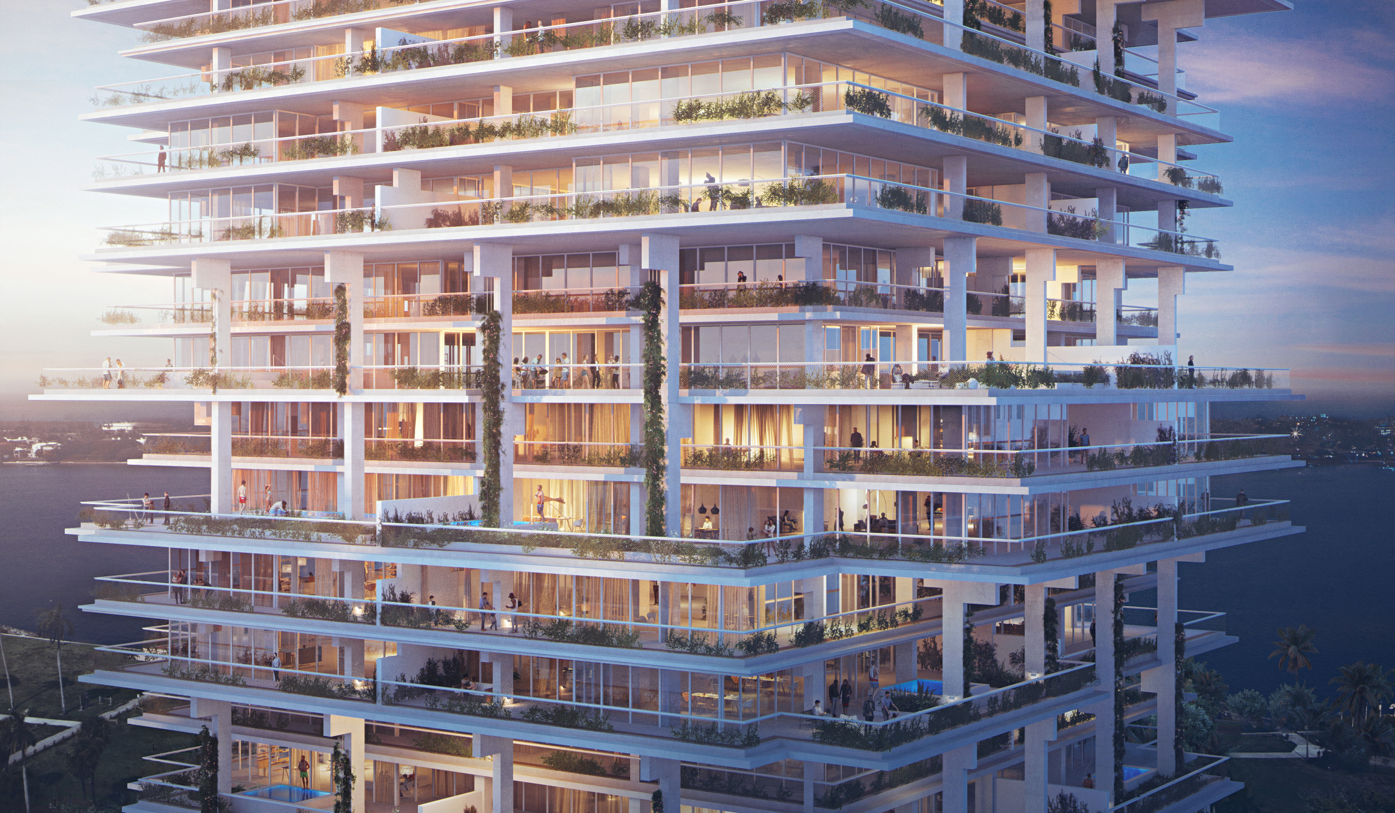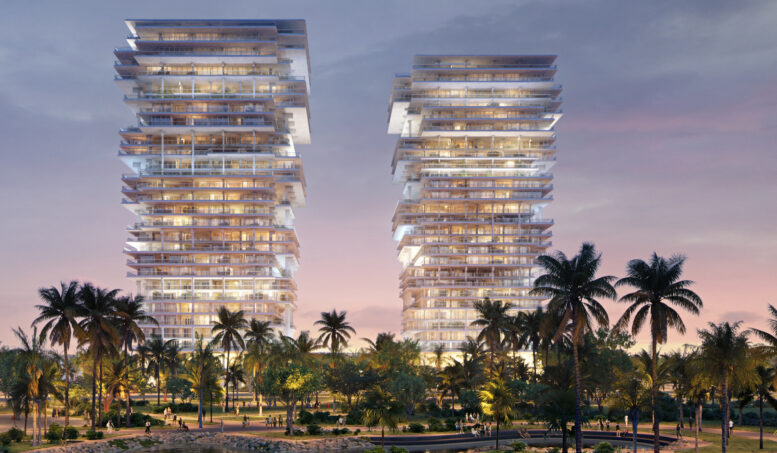Palm Beach billionaire Jeff Greene is advancing plans for a high-end condominium project situated across from the waterfront Currie Park in West Palm Beach. The city’s Planning Board is slated to review the project, crafted by the esteemed Swiss architecture firm Herzog & de Meuron in partnership with the local Spina O’Rourke + Partners and Enea Garden Design for landscape architecture. The review of the application for the 4.5-acre site at 2175 North Flagler Drive is on the agenda for December 19. The currently vacant site is held by 6622 Hollywood Boulevard Partner LP and 920 N. Stanley Partners LLC, both entities under Greene’s leadership.
In 2019, Greene initially proposed plans for this location but did not advance them. In the intervening time, the city has embarked on a comprehensive planning process for the Currie Park area and the adjacent Intracoastal Waterway, allocating around $30 million for park enhancements. This initiative arrives amidst a wave of luxury condominium construction in West Palm Beach, propelled by an influx of affluent residents and the emergence of new business offices.

Currie Park Towers. Credit: Herzog & de Meuron.
As referenced on the architect’s website, the proposed Currie Park Towers promises to redefine the West Palm Beach skyline with two 32-story, 376-foot-tall towers linked by a podium containing parking and amenities. The project shows inspiration from Herzog & de Meuron’s iconic 56 Leonard Street in New York City, known as the Jenga Building. The design of the towers features a playful, staggered arrangement of living spaces that lends a graceful rhythm to the overall structure. Expansive terraces on each level provide privacy and sweeping vistas, fostering an ambiance of open engagement with the environment above. A dynamic façade, suggestive of motion and elegance, gives the impression of a layered vertical expanse.
The architectural ingenuity of the towers is evident in their unique profile, where each unit is designed to give the illusion of being delicately stacked, reminiscent of the sculptural aesthetic of their New York inspiration. The intelligent use of glass throughout the façade maximizes transparency and reflection, enabling a constantly evolving visual interaction with the surroundings and establishing the towers as a modern architectural landmark. Landscaping and greenery play a pivotal role in the design of the outdoor spaces, with terraces and common areas adorned with lush plantings.

Currie Park Towers. Credit: Herzog & de Meuron.
The development encompasses 152 condos with 678,000 square feet of sellable area, supplemented by 5,100 square feet of commercial space and 325 parking bays. The condos vary in size from 2,800 to 10,800 square feet, with various configurations, including 20 two-bedroom, 40 three-bedroom, five bi-level, six five-bedroom units, and five penthouses, some featuring private terrace pools.
The second-floor amenities are poised to deliver a lavish lifestyle, with a pool, gym, spa, and dining/party room. Greene describes these units as “mansions in the sky,” highlighting the integration of the park within the development, thus creating a serene urban retreat.

Currie Park Towers. Credit: Herzog & de Meuron.
Several key consulting firms are integral to the project’s technical aspects. McNamara Salvia leads the structural engineering, while Consulting Engineering Services oversees the MEP engineering. Reikenis & Associates, LLC serves as the civil engineer. SLS Consulting is responsible for smoke protection consulting, and ECS Florida LLC provides geotechnical consulting. In collaboration with these firms, Jeff Greene has engaged Brian Terry of Insite Studio to incorporate a rainwater capture system into the building’s design for on-site irrigation and the complex’s water features.
Owning approximately 19 acres in the vicinity, Greene is poised to potentially initiate further developments, with the Currie Park Towers being just the first step in the grand mixed-use Currie Park Master Plan.
Subscribe to YIMBY’s daily e-mail
Follow YIMBYgram for real-time photo updates
Like YIMBY on Facebook
Follow YIMBY’s Twitter for the latest in YIMBYnews


Why is Keith James and the city only providing housing for the 1 percent. Selling off every available lot downtown to the super rich and NOT giving a damn about the over crowding roadways or the infrastructure while doing this. Where are the other 99 percent of the working class supose to live? The ppl who actually Work downtown can’t afford to live downtown so they could walk or bike to work. Which would alleviate the traffic issues…This is disgusting, especially to true natives born & raised Palm Beachers. ENOUGH ALREADY!!!
The proposal in question is located in Northwood, not Downtown. You are not entitled to live where you cannot afford. There are many affordable places within walking and biking distance to transit, but you choose not to live in those neighborhoods for certain reasons. Yet, if people started moving in those neighborhoods, things will improve just as they have with Northwood.
Awesome I look forward to having this amazing project approved and start the construction as soon as possible.
Think we need more affordable rentals and condos downtown West Palm! Too many high end with hefty prices!!
You get what you pay for and the location. Plenty of affordable rentals and condos in Rivera Beach and Lake Park. Even outside downtown, developers have to bend over backwards on reserving units as affordable for specific income ranges, and then what is to be made up is passed onto everybody else.
Jeff don’t forget the Carousel!
Spectacular world-class and top notch tower project. This is what separates us from Miami. As far as work force and affordable housing in West Palm Beach. Older residents that have been living here 40 to 5o years don’t want these high density affordable housing projects because it increases overcrowding in some areas of our city. People want workforce housing because of the high cost of living but these people that live nearby these proposed affordable workforce housing don’t want it in their backyard. This means not in my back yard. Our mayor and city commissioners are working very hard to bring more affordable housing to our city.but there is push back from some residents. Affordable housing requires higher density to make these projects work. The numbers have to work for the developers. Ultra luxury is mostly lower density because of larger apartments.some residents don’t want us to become another Manhattan in New York City. I will continue to encourage more work force housing and e mail our representatives as the mayor to continue to fight more work force and affordable housing units. Again. There will be push back by some residents. Happy Holidays and New year!
City of west palm beach planning board approved this awesome and world-class spectacular project. Looking forwards to see this come out of the ground. This is a major game changer for this north end area of west palm beach. Many more projects are being proposed for this area. This great city of west palm beach is becoming a global major city. West palm beach now has the title Wall Street South. I believe that we are over taking the Wall Street of New York!