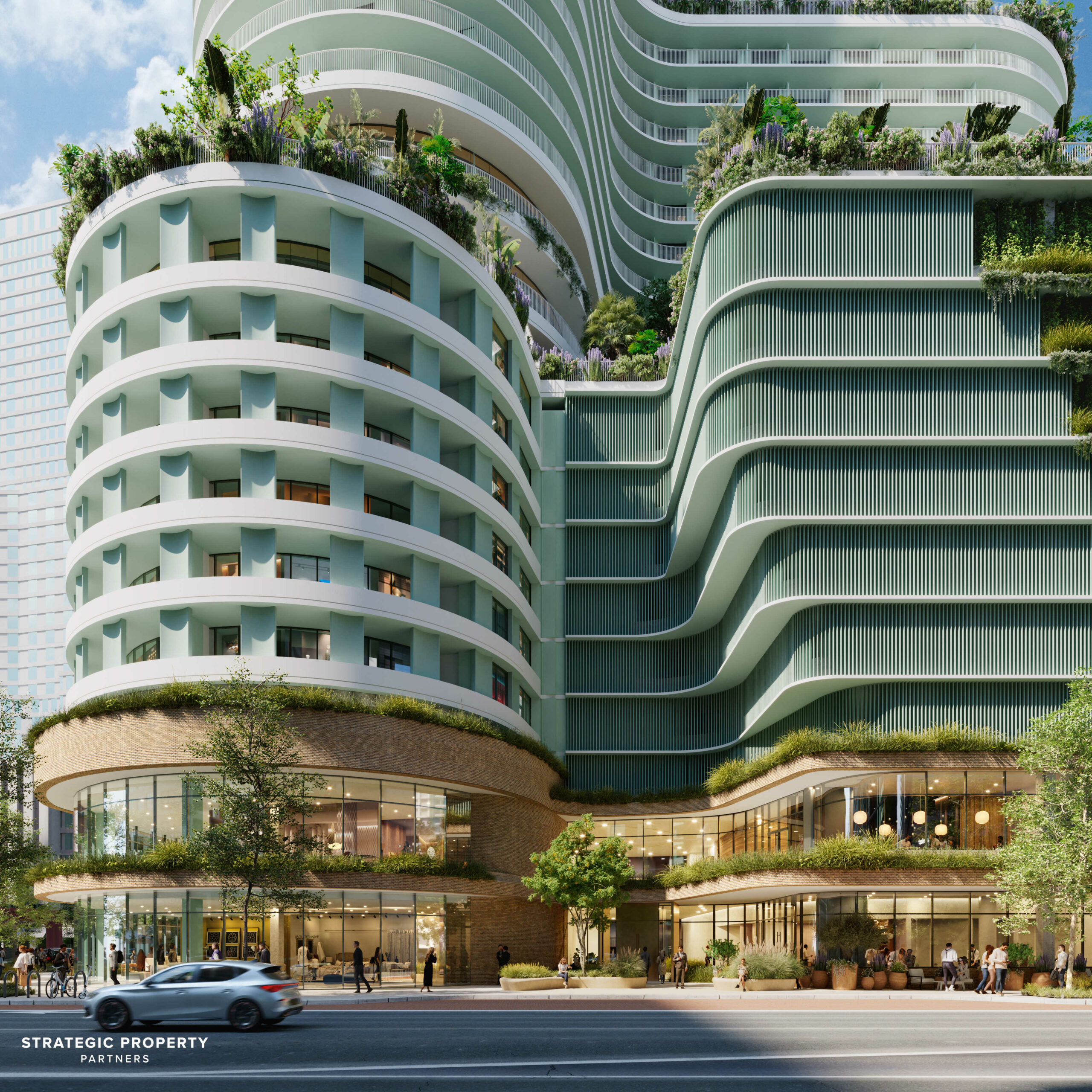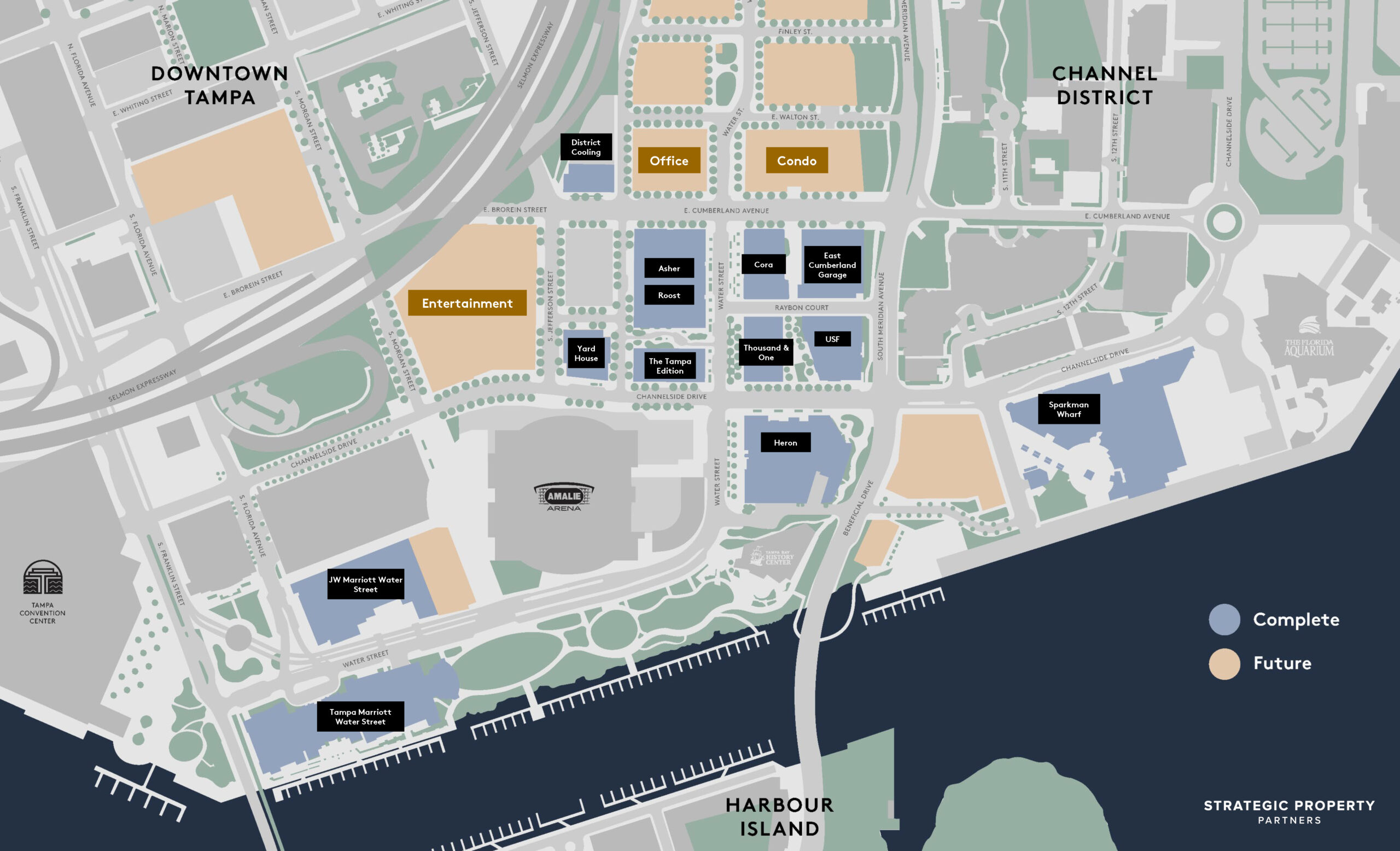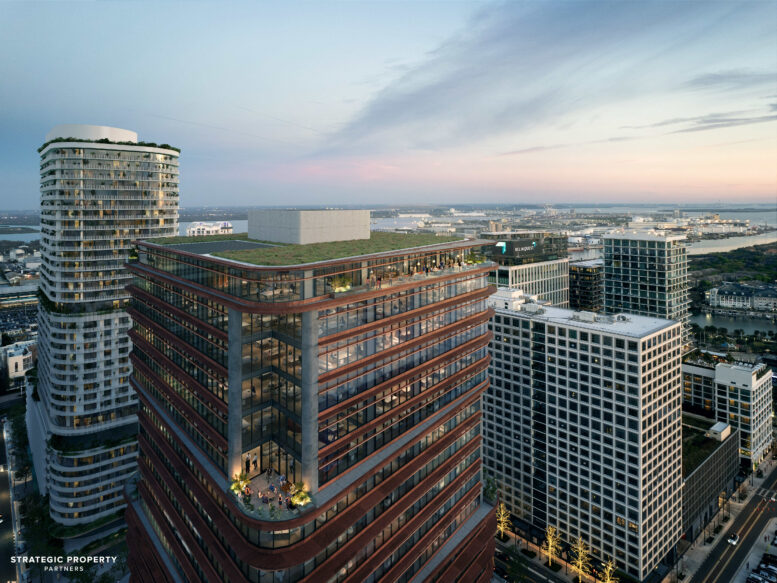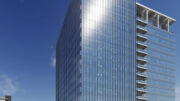Strategic Property Partners LLC (SPP) has announced plans for three new developments within Downtown Tampa’s 56-acre Water Street Tampa (WST) neighborhood. These projects include a residential condominium, an office complex, and an entertainment venue near the Amalie Arena. Slated for an area currently in development north of the 900 and 1000 blocks of East Cumberland Ave, the office and residential towers aim to expand the Water Street corridor. The proposed entertainment hub, north of Amalie Arena between South Morgan Street and South Jefferson Street, plans to house a service hotel, an event parking facility, and diverse entertainment spaces.
The forthcoming residential condominium aims to become the tallest building in the WST complex, offering additional housing options alongside current rentals like Asher, Cora, and Heron. SPP also proposes a new club with social and fitness amenities. Gensler, alongside Nichols Architects as the architect of record, is leading design.

Credit: Courtesy of Strategic Property Partners.
The residential tower’s design ascends with graceful fluidity. Its facade is finished in a subtle aqua-green tone, evoking the serene qualities of gentle waves. The architecture incorporates sweeping curves, which enfold the balconies, integrating them into the building’s organic form. A robust sense of permanence is established at its base with warm brown brick masonry, lending a textured, earthly contrast to the glass above. Bronze-framed storefront glass infuses an element of refined sophistication, while terraced landscaping endeavors to harmonize the structure with the natural environment.

Credit: Courtesy of Strategic Property Partners
Complementing the residential building, the office tower is envisioned as a trophy complex designed to accommodate corporate relocations, featuring ground-floor retail and pedestrian-focused green spaces. Kohn Pedersen Fox (KPF), recognized for its office design expertise, has created a preliminary design concept to demonstrate the site’s potential.

Credit: Courtesy of Strategic Property Partners.
The concept for the office tower asserts its presence with bold horizontal bands of brick-red paneling, possibly terracotta or a metallic finish, enveloping the structure and accentuating its tiered form. Directly beneath the paneling are strips of glass windows set within mullions that echo the color scheme. Cement-finish columns frame sections of the structure’s corners, leading to open terraces that offer a respite within the urban fabric. This architectural articulation contrasts the presence of Water Street Tampa’s initial phase, marking a distinct evolution in the area’s architectural language with its pronounced, layered superstructure.
Infrastructure work for the new structures has commenced, with a completion target of spring 2025. They will enhance the connection between Downtown and Ybor City. The project also envisages dynamic green spaces along Water Street to host community events.

Credit: Courtesy of Strategic Property Partners.
WST’s recent accolade from the Urban Land Institute, the 2023 America’s Award for Excellence, highlights the area’s collaborative development approach. The neighborhood’s innovative technology infrastructure has earned it WiredScore SmartScore Pre-certification, and TIME magazine has recognized WST as one of the “World’s Greatest Places” for 2023.
Subscribe to YIMBY’s daily e-mail
Follow YIMBYgram for real-time photo updates
Like YIMBY on Facebook
Follow YIMBY’s Twitter for the latest in YIMBYnews



Please send me an application