Miami-based developer Adler Group has made another stride forward with their plans to redevelop Miami’s Riverside Center, a 3-acre multi-building mixed use development located along the Miami River addressed as 230 Southwest 3rd Street and 444 Southwest 2nd Avenue. A deal was just recently inked with Miami-Dade County at the cost of $603,586.50 to connect the development to the city’s utilities. The deal will allow the connection for 430 residential units, 286,000 square feet of office space and a 14,000-square-foot full service restaurant. NBWW Architects is design architect for the project.
The first phase of the development officially titled Nexus Riverside will be a 38-story luxury Class-A multifamily building boasting 40,000 square feet of amenities across two amenity decks, and where the approved 430 apartments will most likely be located. Addressed as 230 Southwest 3rd Street, this specific vacant lot is owned by Adler Group, purchased back in 2015 for $14,250,000 and sits at the southwestern intersection of SW 3rd St. and SW 2nd Ave. Features for the apartment tower will include an oversized rooftop pool providing 360° unobstructed views of the Biscayne Bay and Downtown Miami’s skyline, as well as the Atlantic ocean, a massive fitness center with state-of-the-art equipment, on-demand training, and a yoga/cycle room, a decked-out social club, media lounge, game room and shared-workspace-styled business center, and a meditation garden. There will be a 1,037 vehicle parking garage.
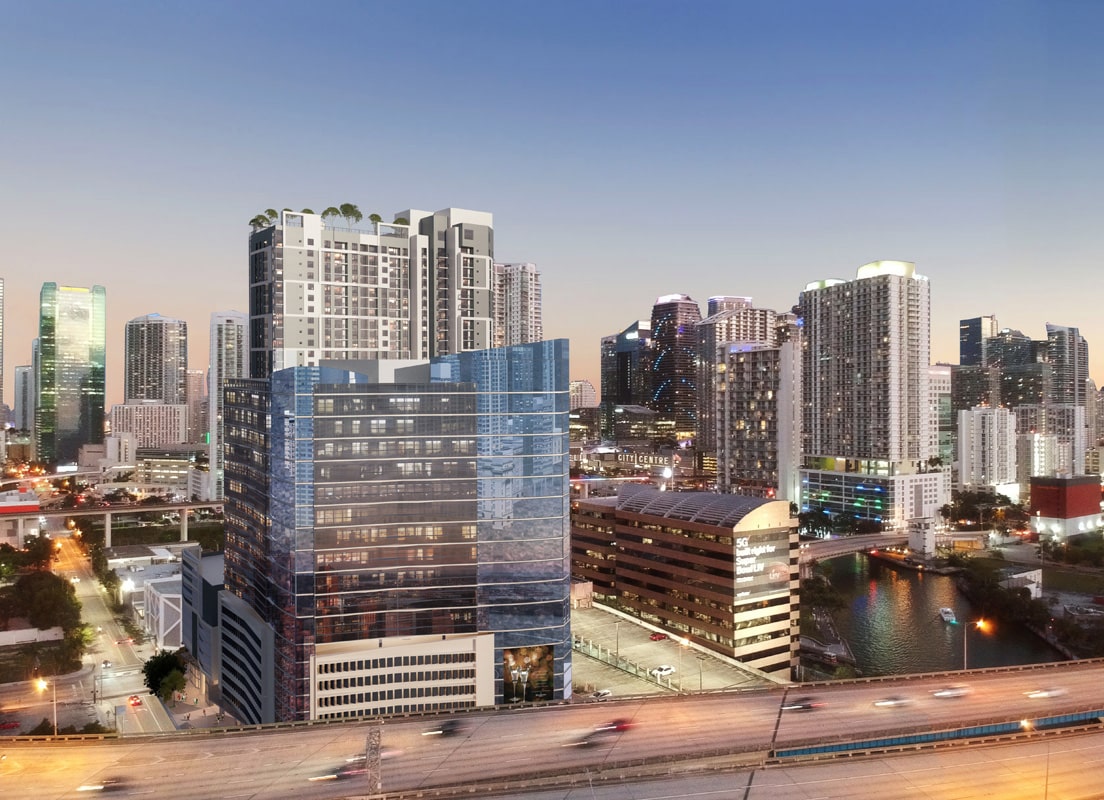
Nexus Riverside. Designed by NBWW Architects.
The most recent renderings from NBWW Architects depict the new building with two concrete superstructures rising out of a multi-story podium, with the taller 430-foot-tall apartment tower featuring a smooth stucco exterior and various balconies. The smaller structure seen in the renderings is most likely the 20-story office tower that will be built prior to the redevelopment of the current office buildings standing at 444 SW 2nd avenue. The tower is almost entirely enveloped with a glass-curtain wall, and then united with the residential tower via the podium, which is where the parking structure and commercial spaces will be located.
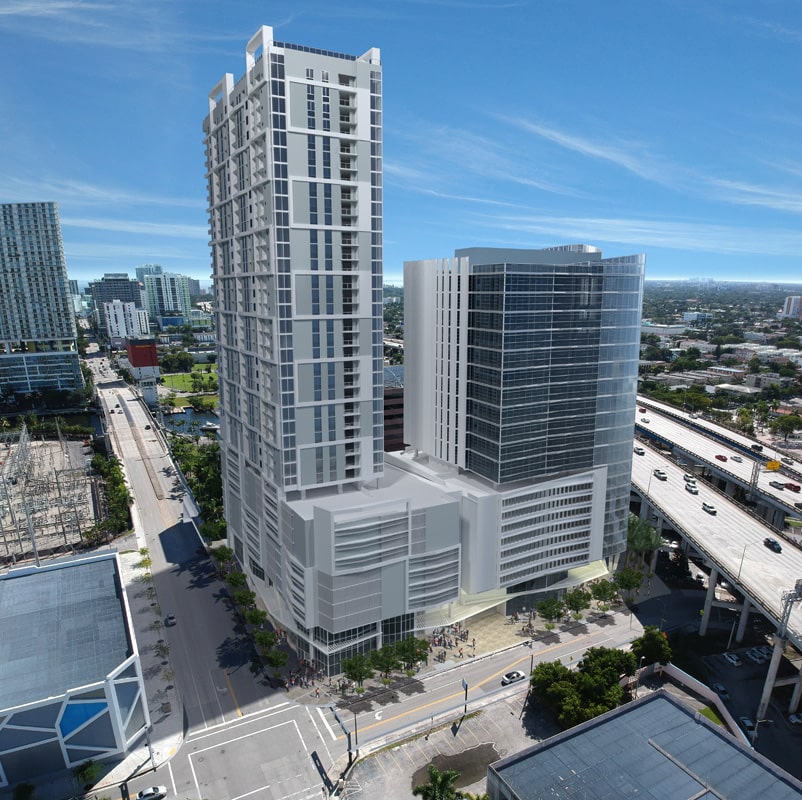
Nexus Riverside. Designed by NBWW Architects.
Below are older renderings of the original proposal for Miami’s Riverside Center. The two tall structures seen in the renderings stand where the current administrative offices are located. Once the new office tower is complete, Alder Group can then move forward with the removal of the older office buildings to to potentially redevelop into another mixed-use development.
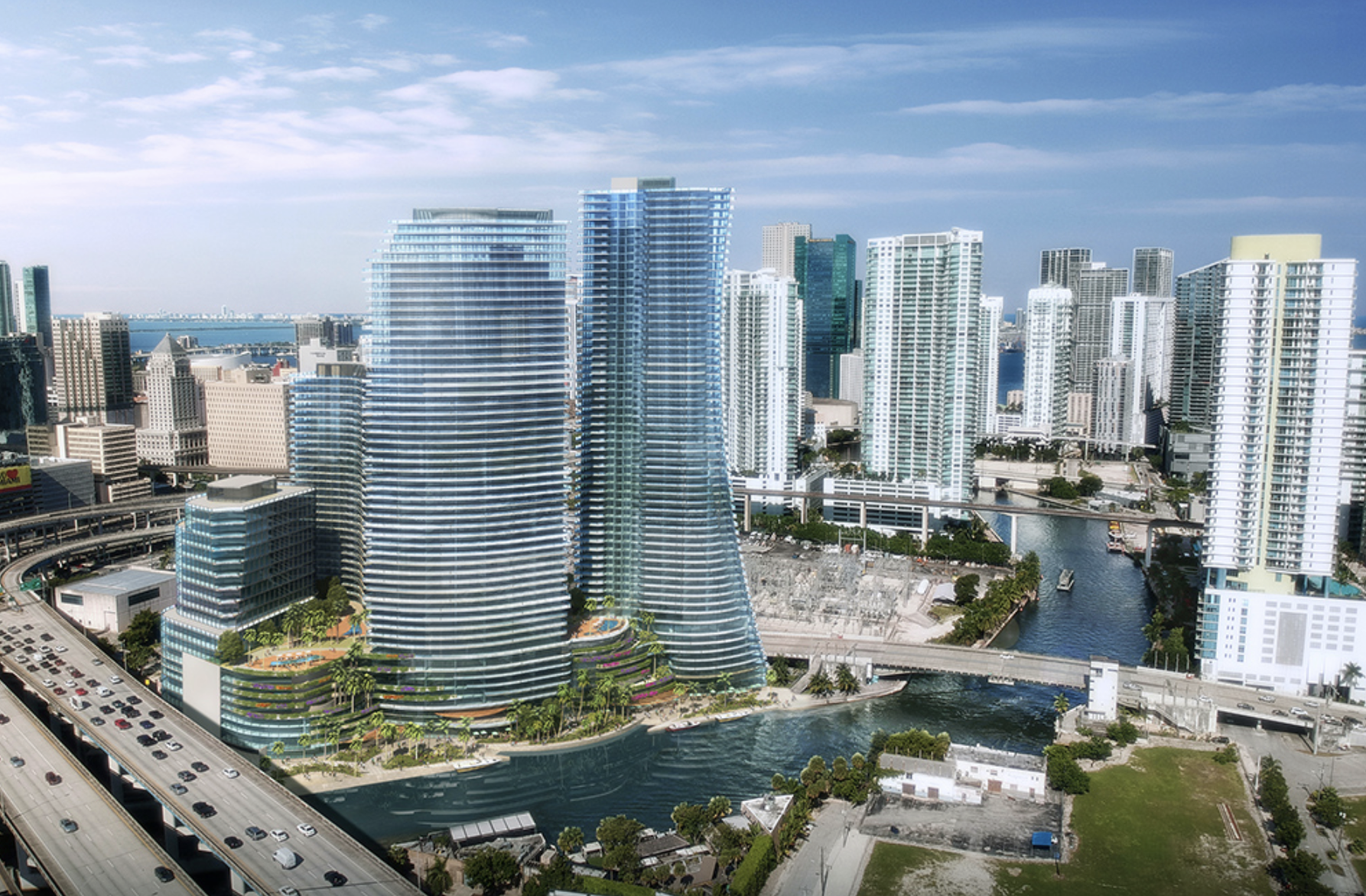
Riverside Center. Designed by NBWW Architects.
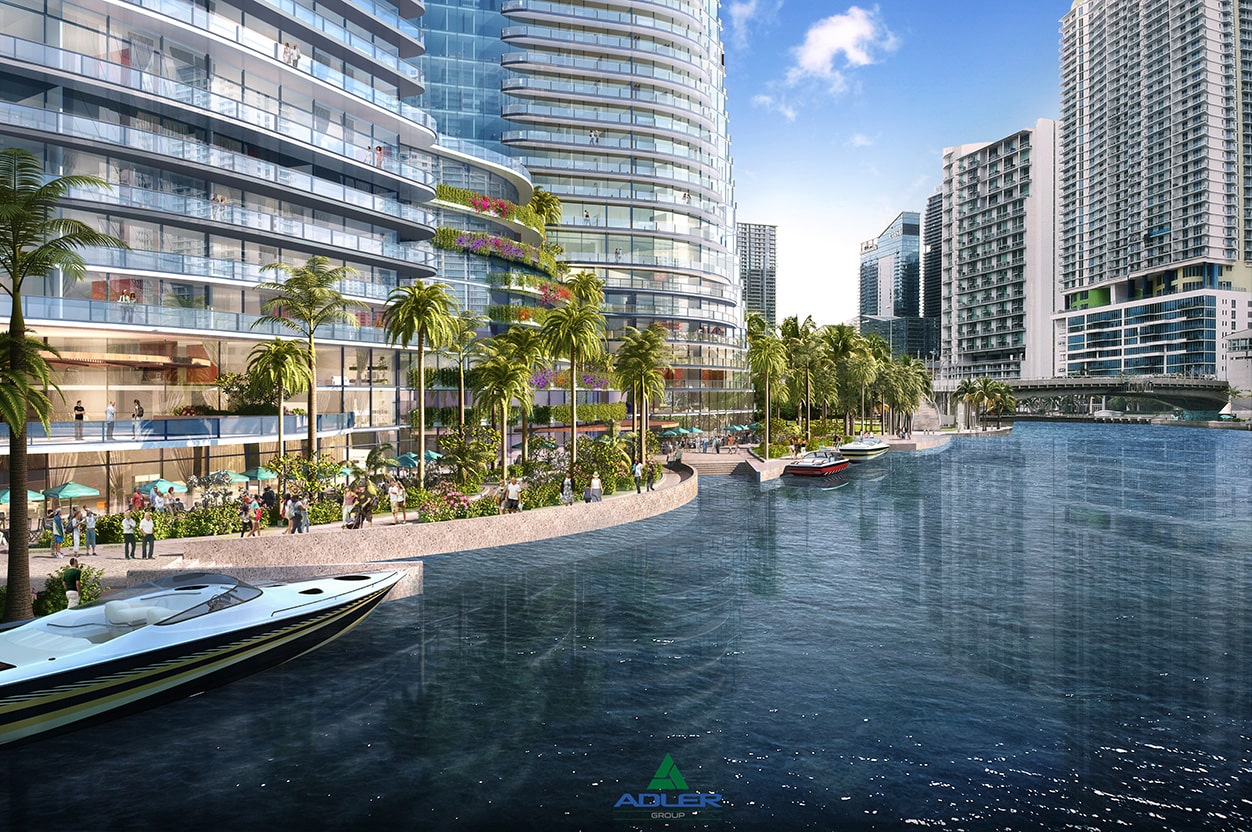
Riverside Center. Designed by NBWW Architects.
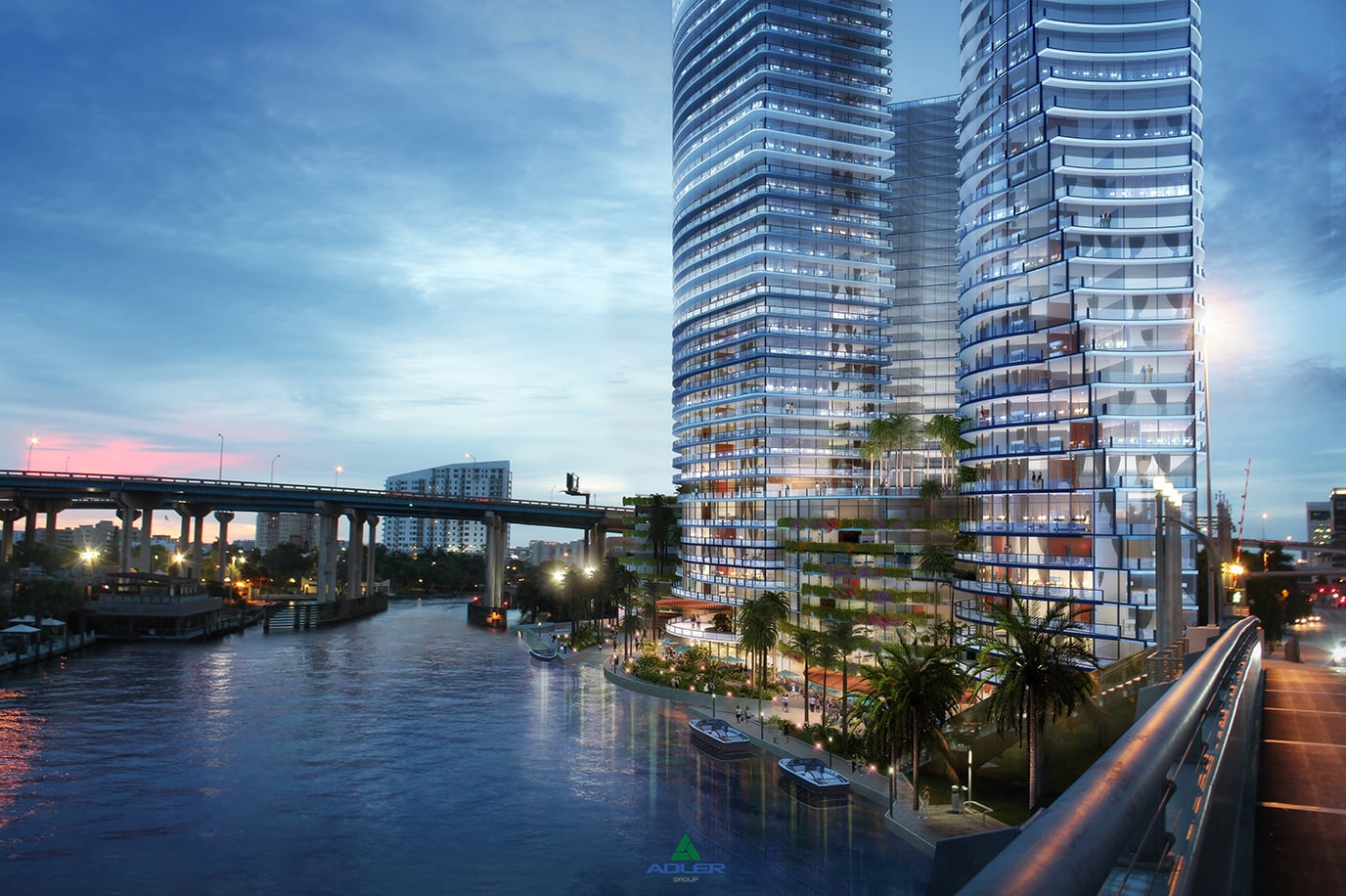
Riverside Center. Designed by NBWW Architects.
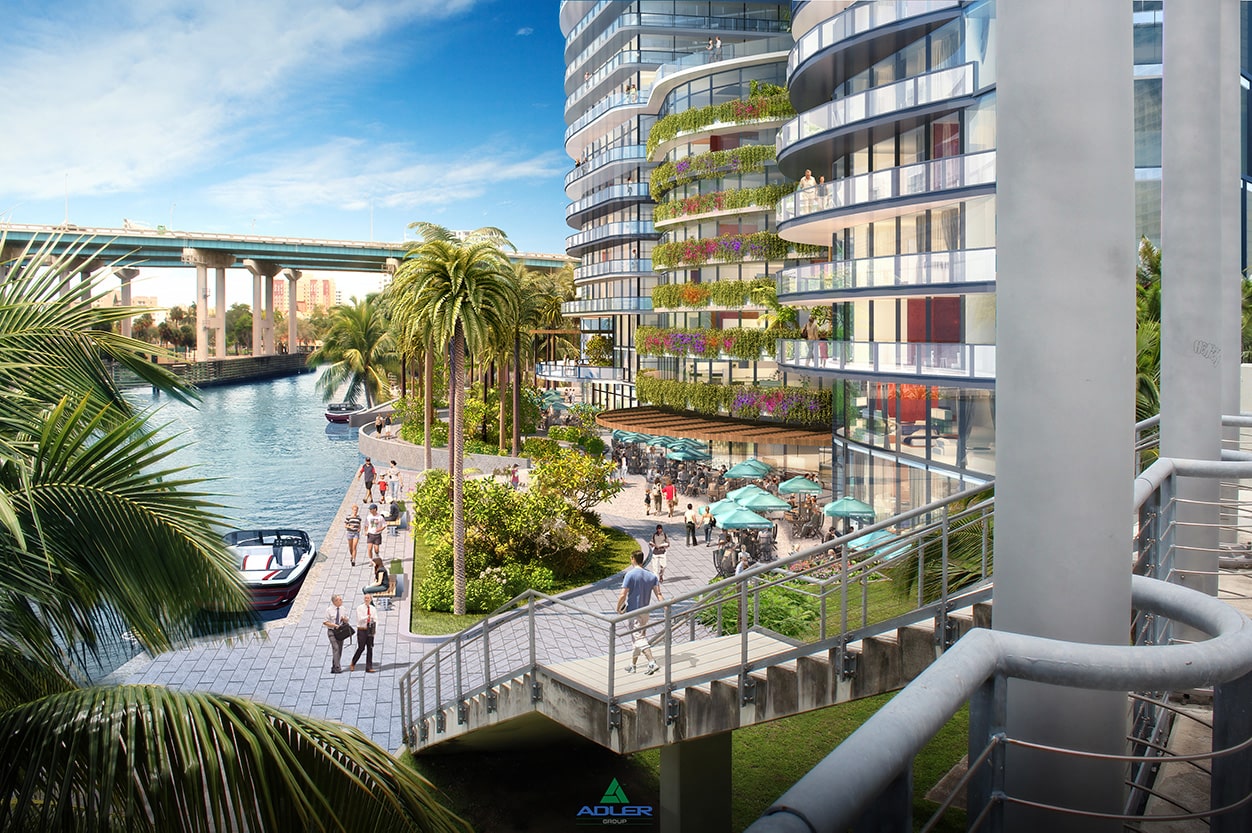
Riverside Center. Designed by NBWW Architects.
A construction schedule has not been announced as of yet.
Subscribe to YIMBY’s daily e-mail
Follow YIMBYgram for real-time photo updates
Like YIMBY on Facebook
Follow YIMBY’s Twitter for the latest in YIMBYnews

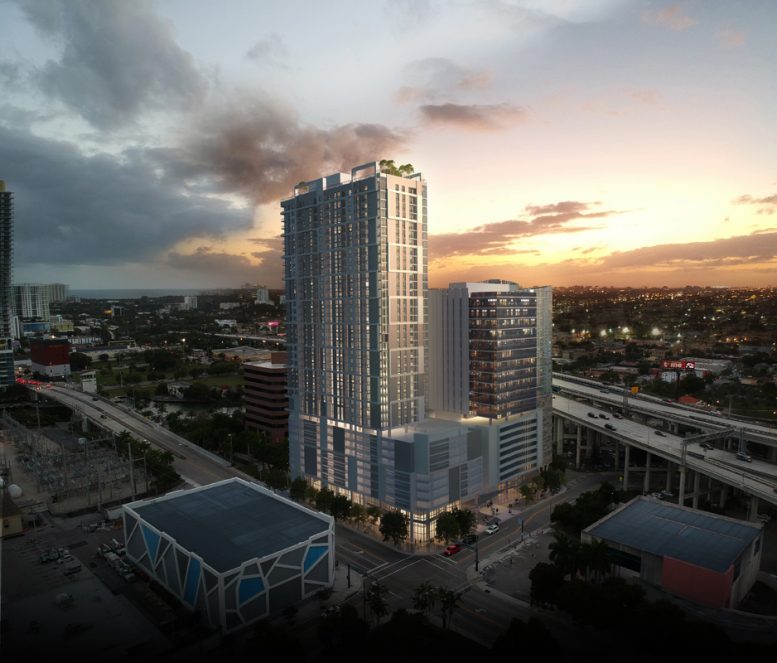
Be the first to comment on "The Adler Group Moves Forward With Phase One Of The Redevelopment Of Miami’s Riverside Center"