The Kobi Karp-designed Legacy Miami Worldcenter has received an increase in height as per a recent determination by the Federal Aviation Administration. The developer now has permission to build approximately 20-feet higher than the original approval, from 661-feet to 680-feet. When factoring in the elevation of the site, the total height above sea level increases from 671-feet to 691-feet. Addressed as 930 Northeast 1st Avenue, the tower will rise to become the second tallest structure at the mega development. Royal Palm Companies is the developer of the project, where units are 100% sold out.
The approval for the height increase was requested in May of 2021, and only took slightly over two months, approved on July 26, 2021. The tower was originally supposed to span 50 stories, but now that we need to factor in the height increase, there is the possibility of additional stories being added. A 20-foot increase equals to roughly two more stories, on the basis that ceiling heights are around 10-feet or so.
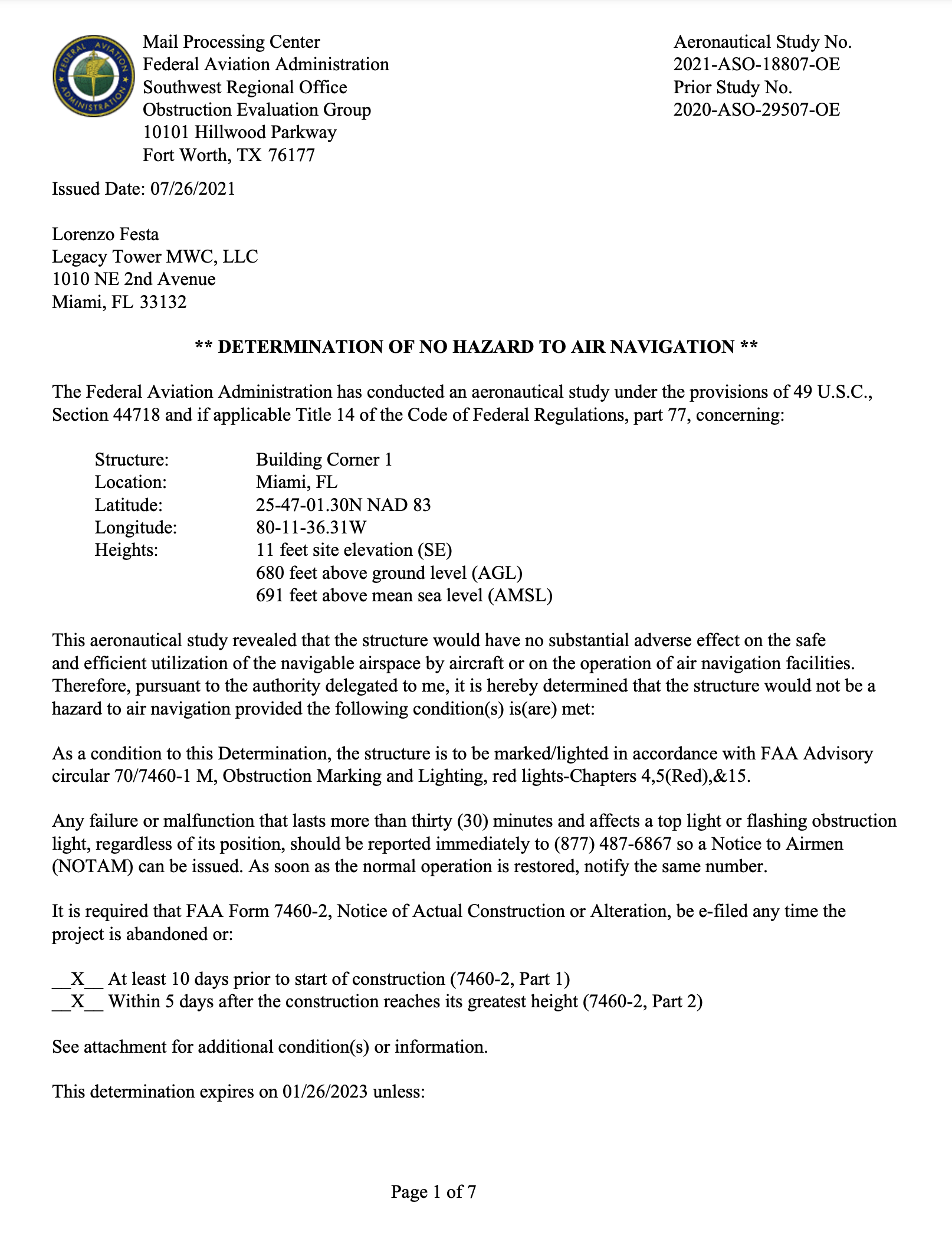
Determination Document. Courtesy of the FAA.
The renderings below are directly from the official site for Legacy Miami Worldcenter featuring interiors from ID & Design International.
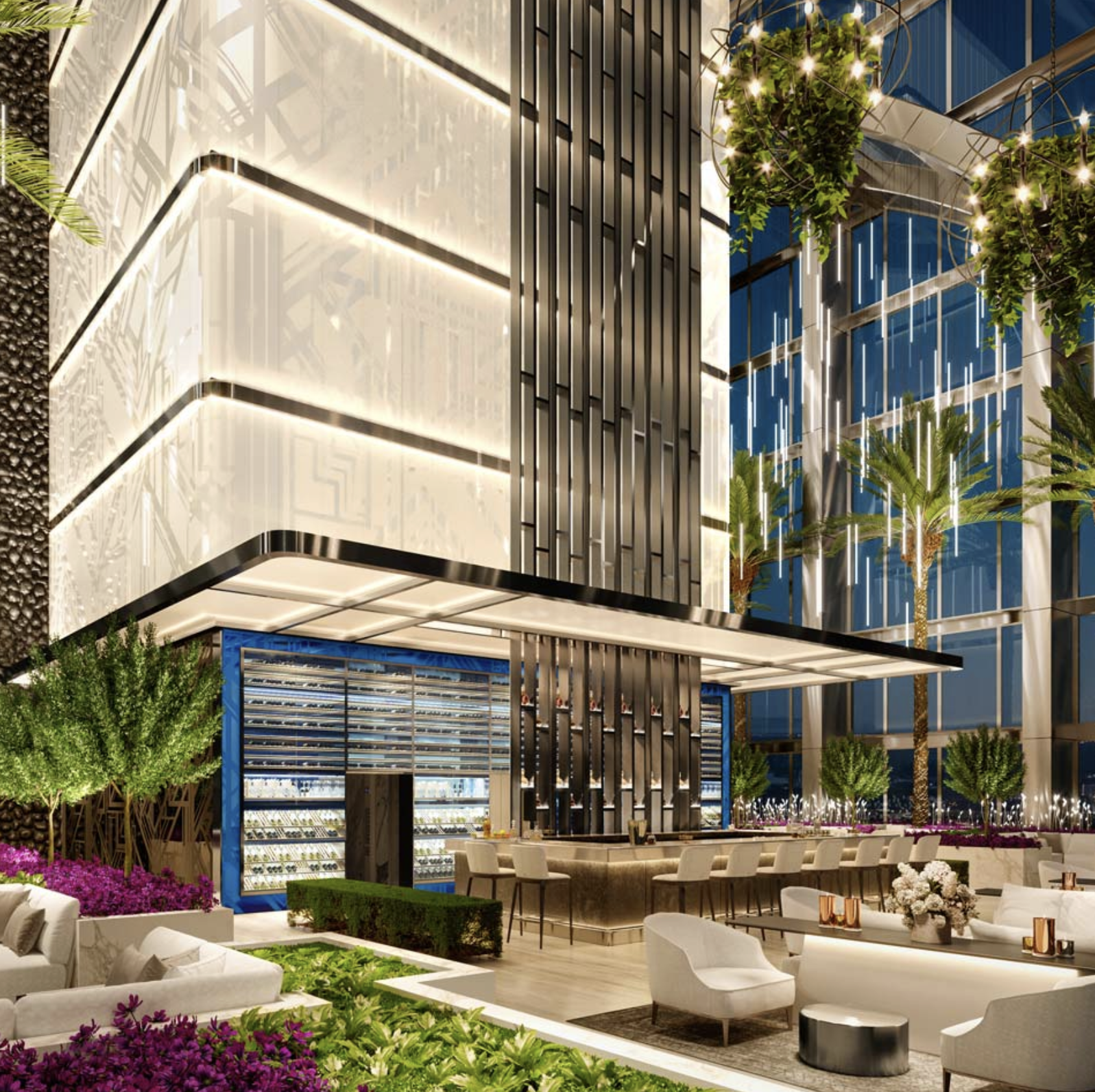
Legacy Miami Worldcenter. Designed by ID & Design International.
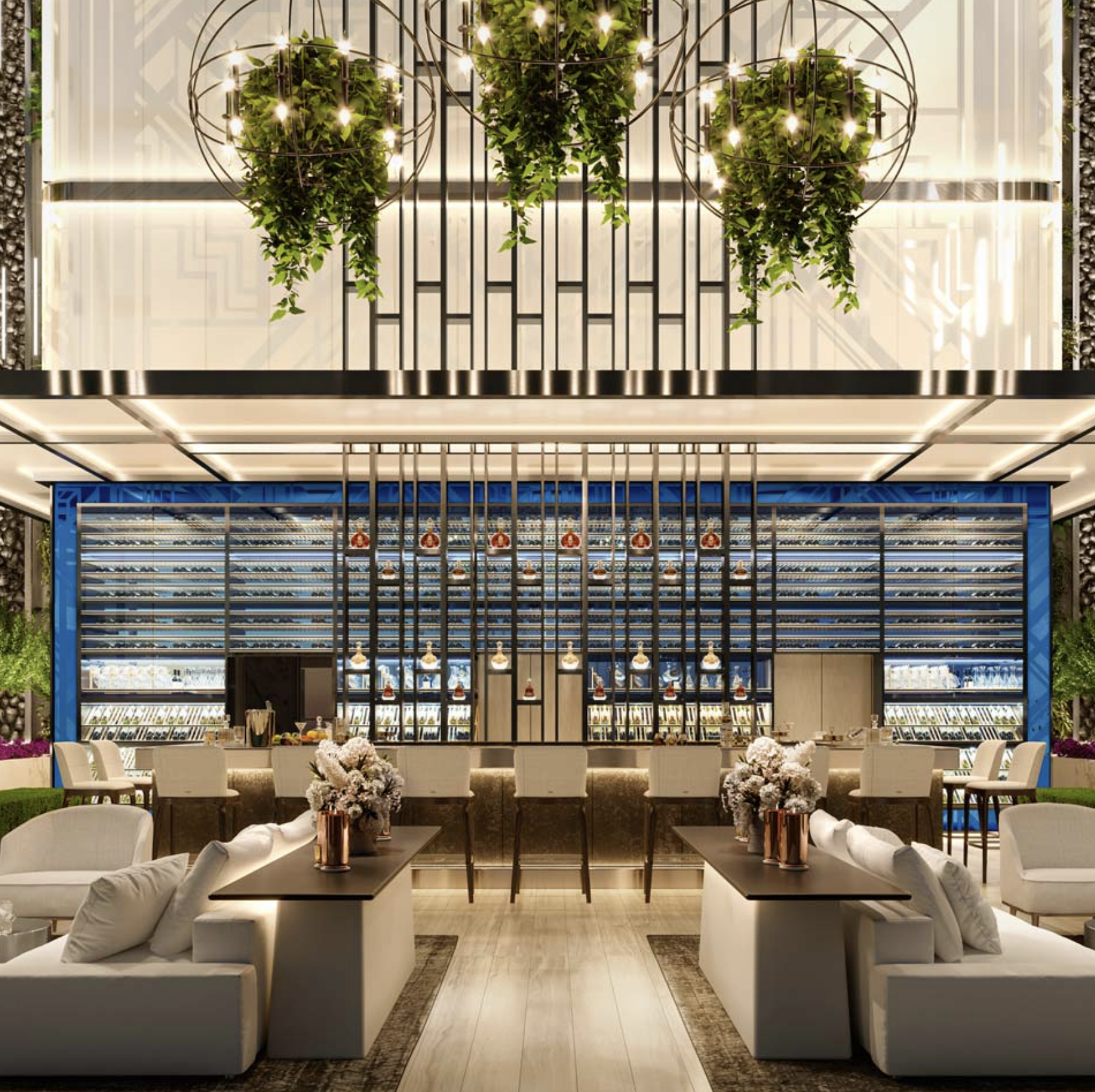
Legacy Miami Worldcenter. Designed by ID & Design International.
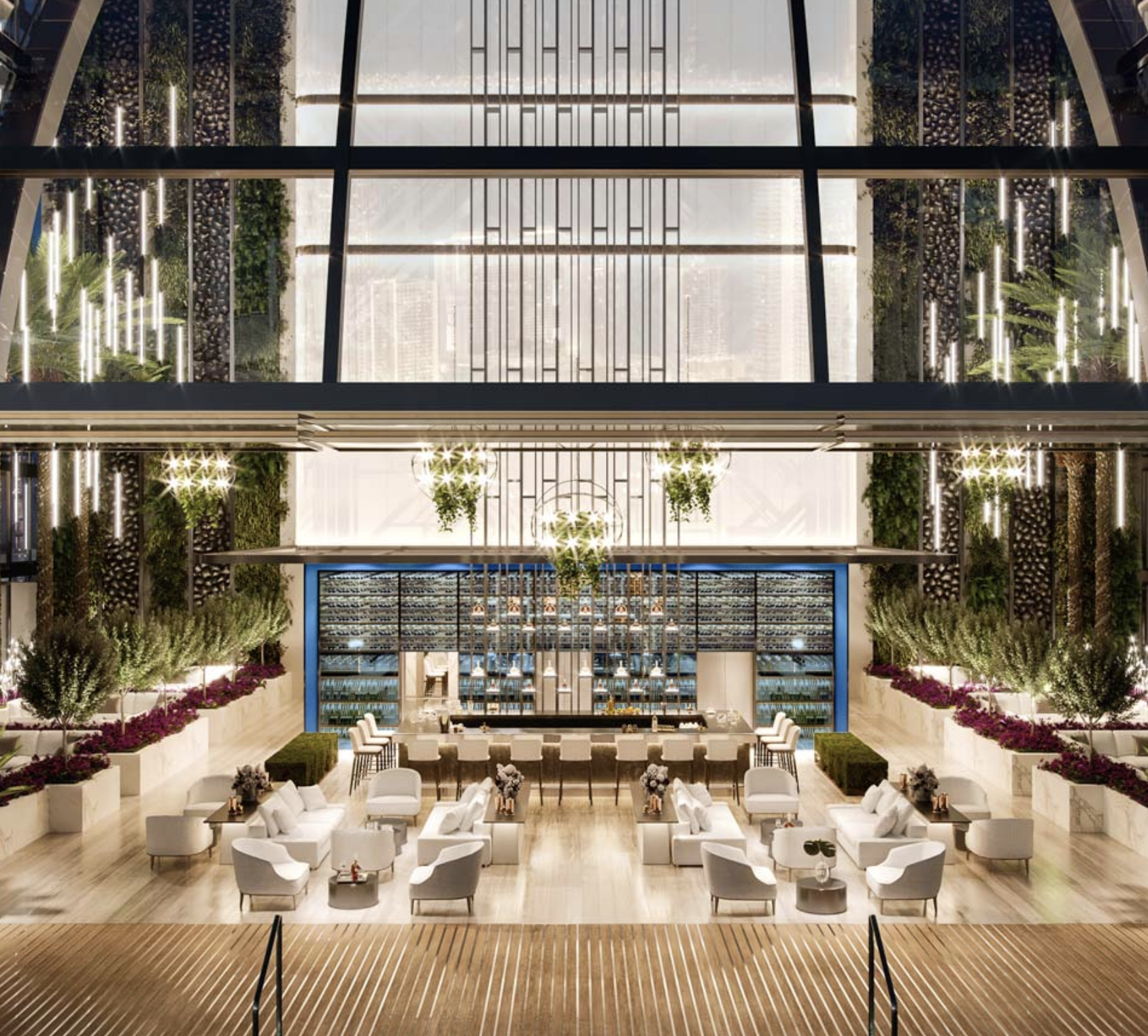
Legacy Miami Worldcenter. Designed by ID & Design International.
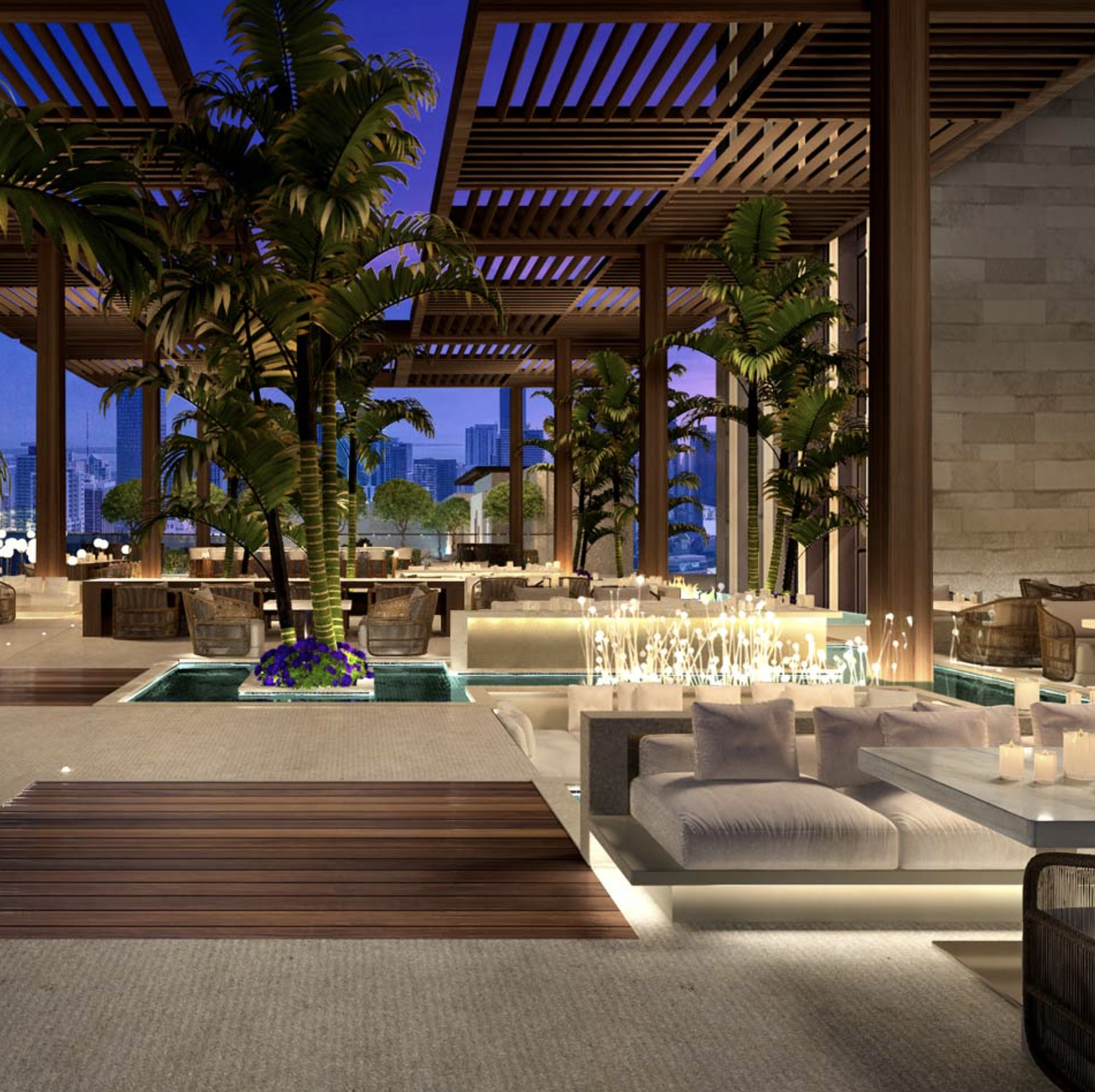
Legacy Miami Worldcenter. Designed by ID & Design International.
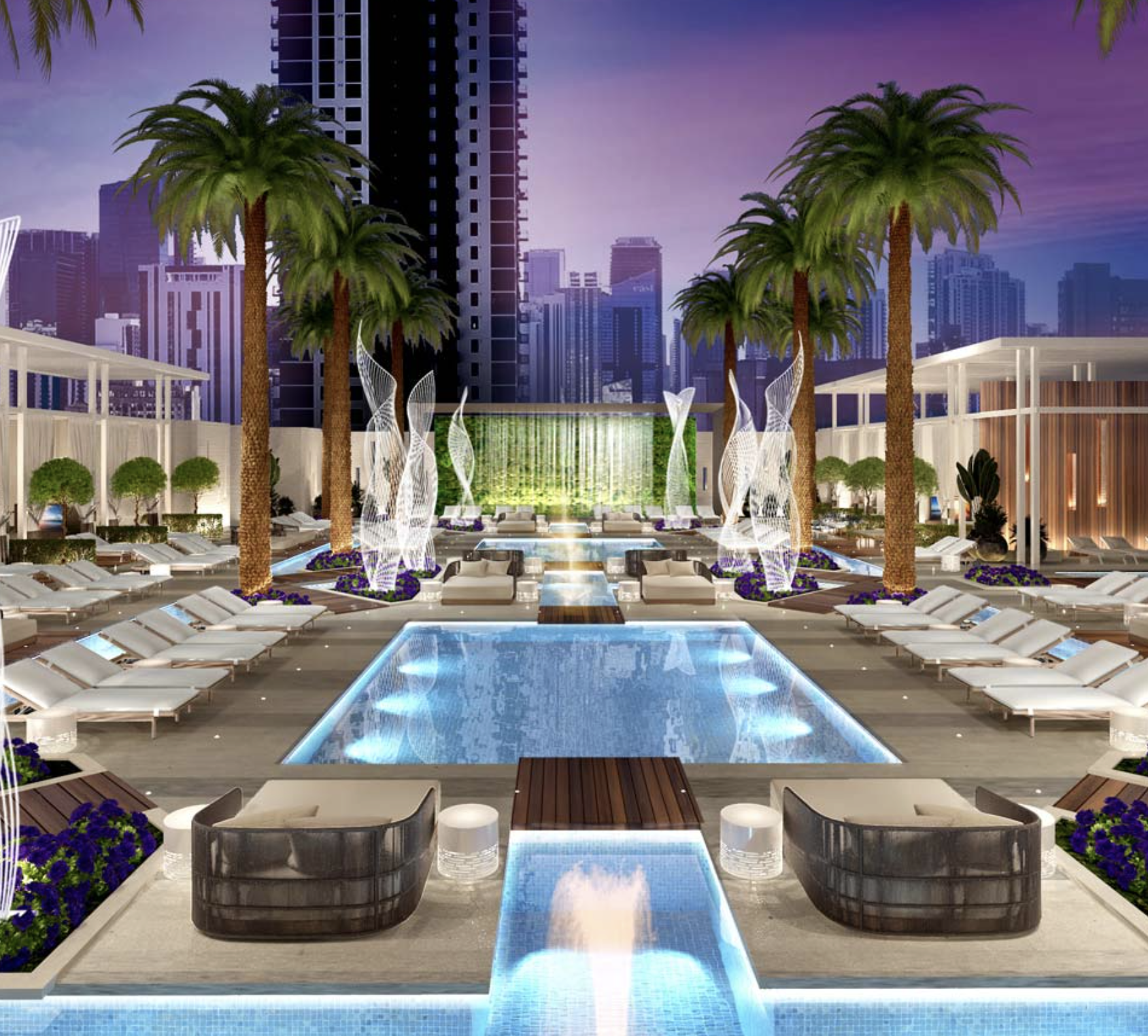
Legacy Miami Worldcenter. Designed by ID & Design International.
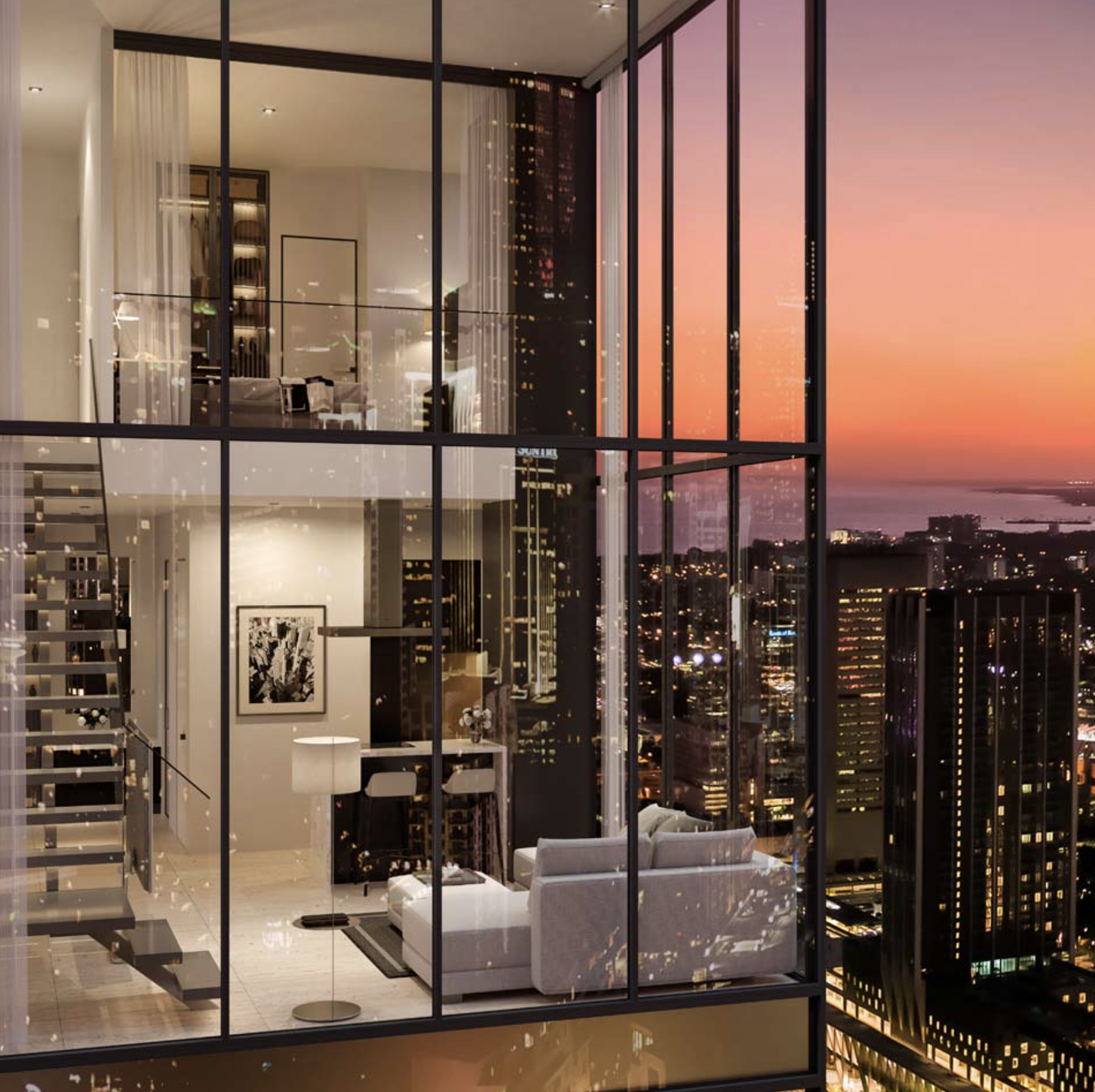
Legacy Miami Worldcenter. Designed by ID & Design International.
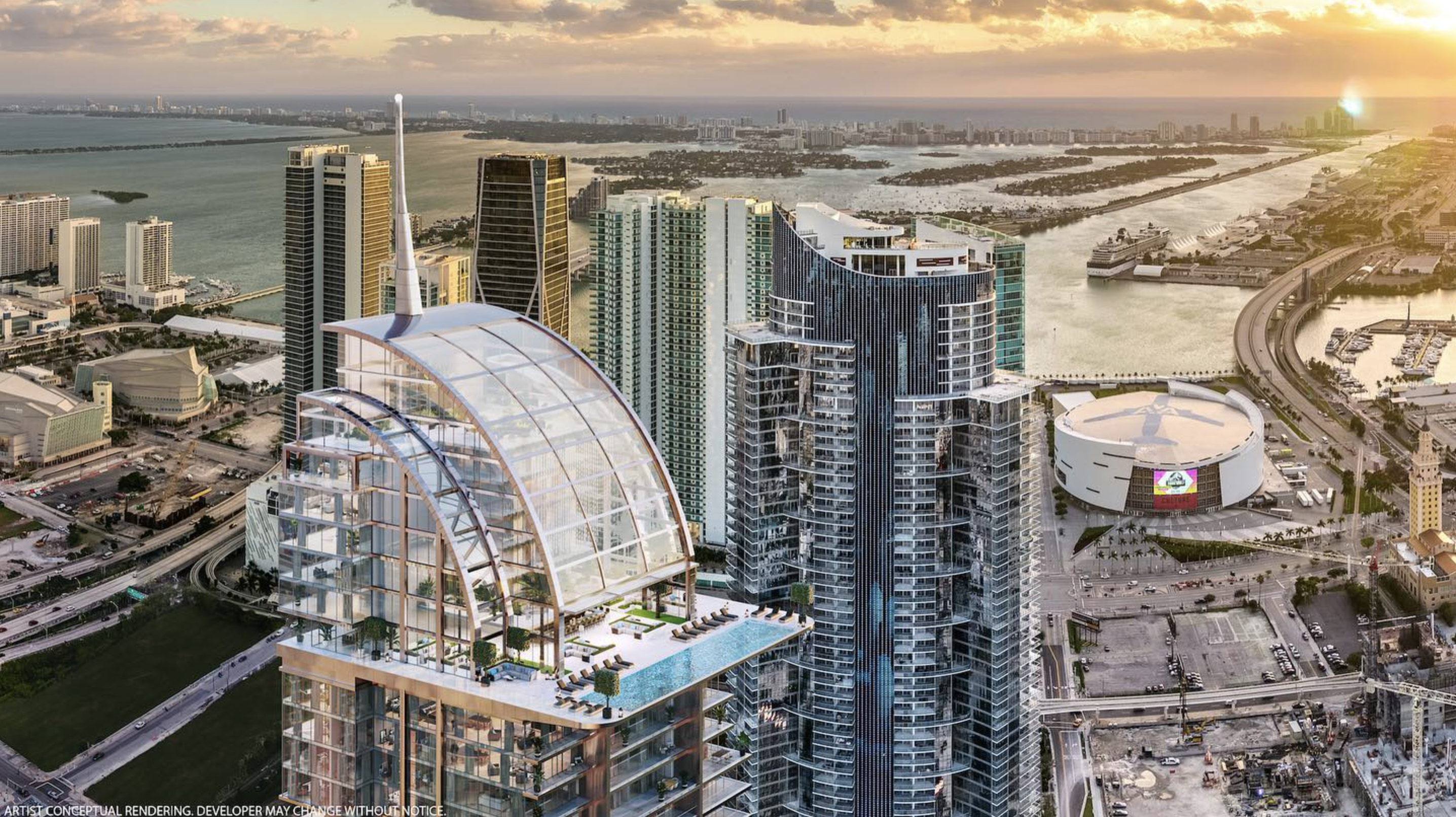
Legacy Miami Worldcenter. Designed by Kobi Karp.
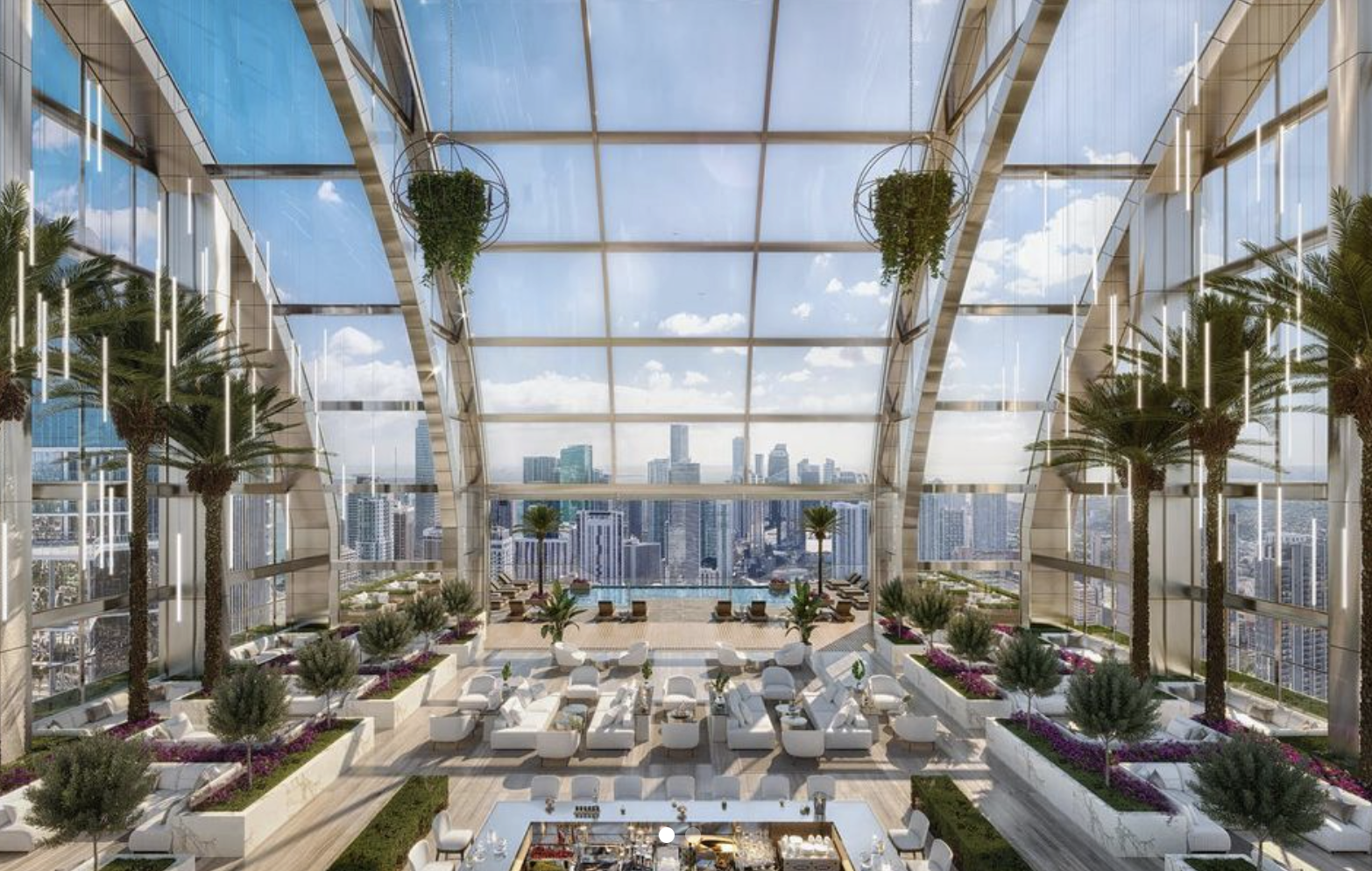
Legacy Miami Worldcenter. Designed by Kobi Karp.
Although still subject to change, as per the original plans Legacy Miami Worldcenter will offer a mix of 260 MicroLuxe residential units, a 260 key hotel, a 50,000-square-foot Center for Health & Performance along with an additional 60,000 square feet of wellness space and lavish amenities. A major selling point for the project is the catering to short term rentals, which essentially allows unit owners to rent out their spaces on platforms such as Airbnb and VRBO without aggressive restrictions. Easily, the most stunning and jaw-dropping feature of this skyscraper is the massive atrium that will be perched atop, featuring spectacular views of Downtown Miami and a cantilevered infinity pool accompanied by a lush garden with outdoor and indoor seating as well as a full-service bar.
The site does not require demolition as it is vacant. Construction on the 680-foot tower is expected to reach completion some time in 2024.
Pacifica Engineering is still reviewing the new construction permits.
Subscribe to YIMBY’s daily e-mail
Follow YIMBYgram for real-time photo updates
Like YIMBY on Facebook
Follow YIMBY’s Twitter for the latest in YIMBYnews

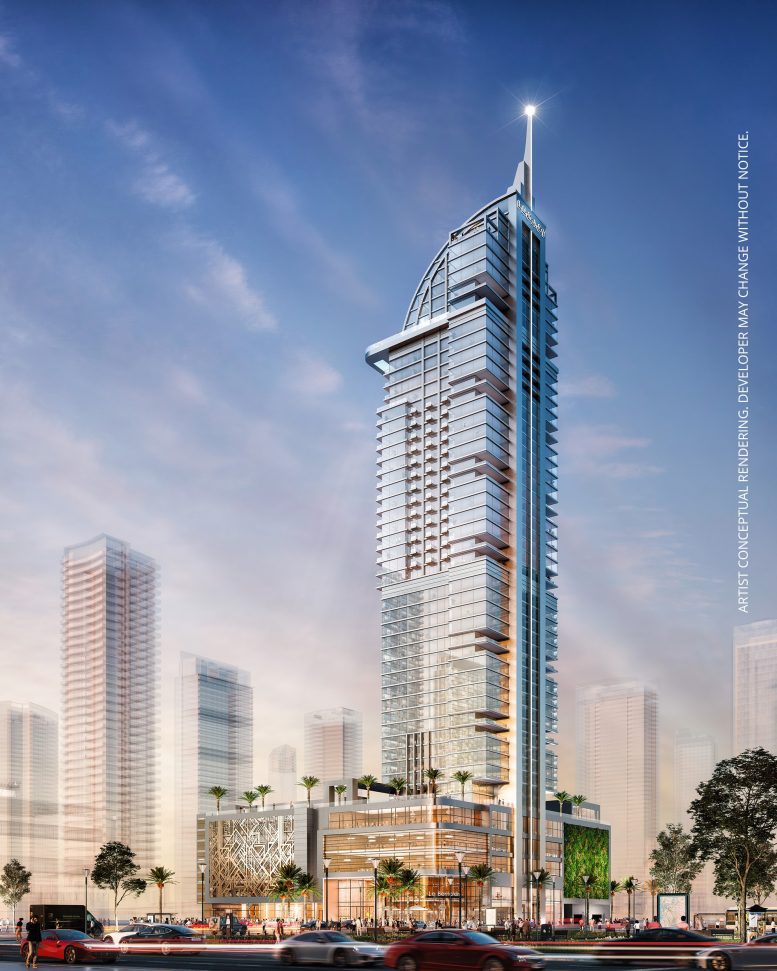
Be the first to comment on "Legacy Miami Worldcenter Gets Height Increase Approval From The FAA"