Demolition permits have been filed for the remaining structures at 300 Biscayne Boulevard, the future site of Miami’s first supertall mixed-use skyscraper – the Waldorf Astoria Hotel and Residences. The concept design is led by Sieger Suarez Architects in collaboration with Carlos Ott, and developed by New York City’s Property Markets Group with Canada-based Greybrook Realty Partners, the structure is set to rise 1,049-feet across 100 stories over Downtown Miami and Biscayne Bay.
According to the permit filing, the total cost of the demolition is $30,000 and will be carried out by the BG Group LLC. The application was submitted on August 4, 2021 and no private provider is listed for the review of the permit, meaning the approval process could take a bit longer in comparison to an expedited option.
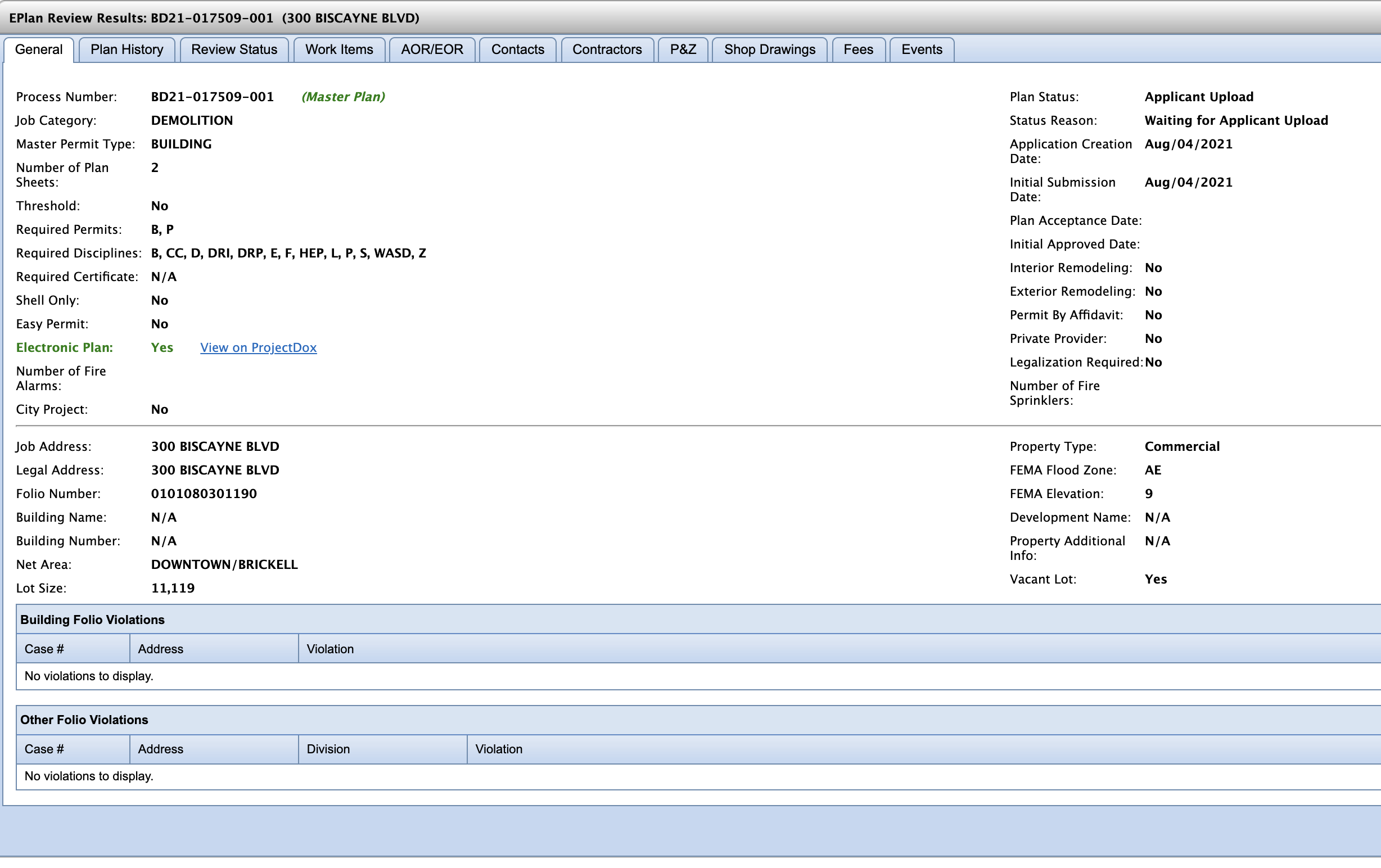
Demolition Permit Application. Courtesy of iBuild Miami.
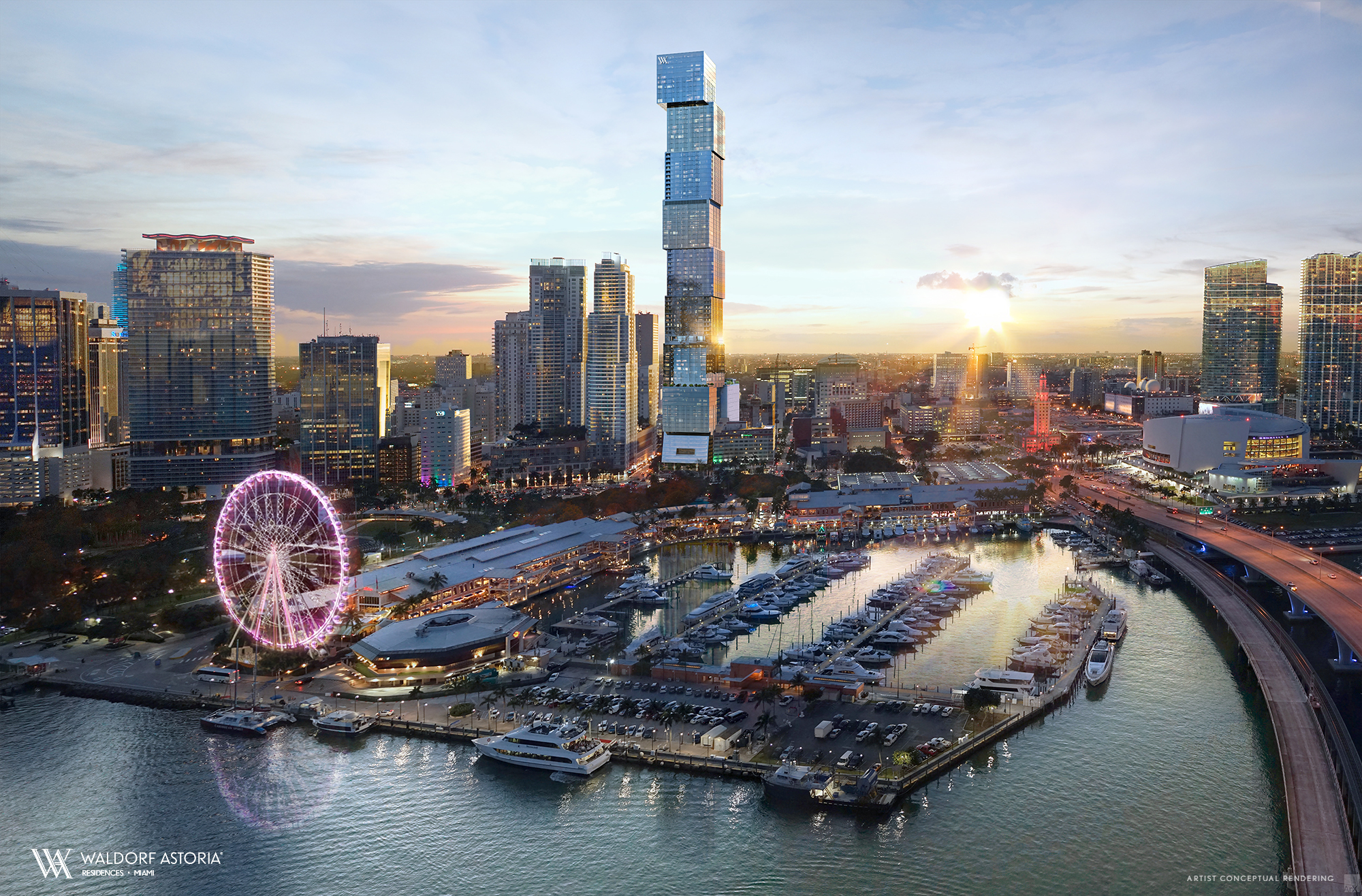
Waldorf Astoria Miami. Rendering courtesy of ArX Solutions USA LLC.
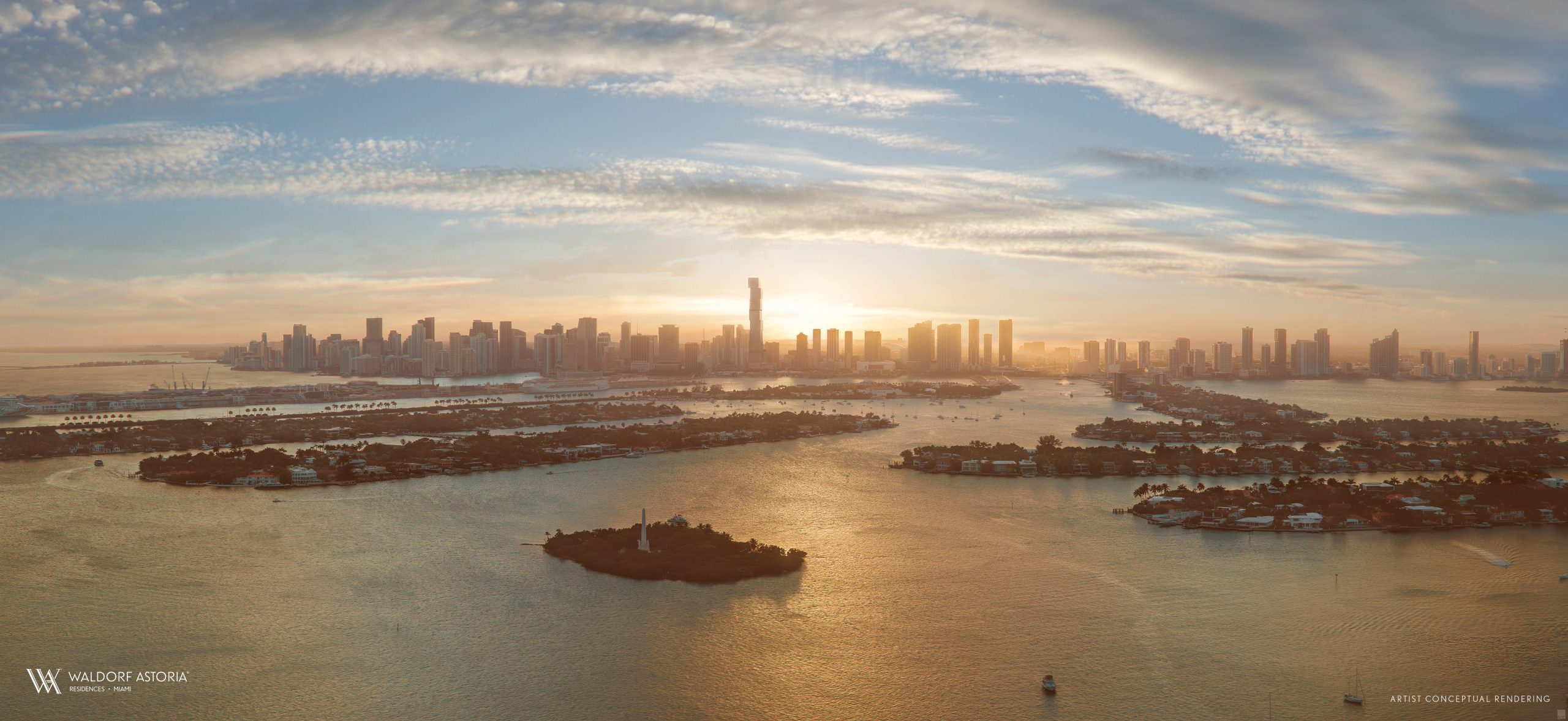
Waldorf Astoria Miami. Rendering courtesy of ArX Solutions USA LLC.
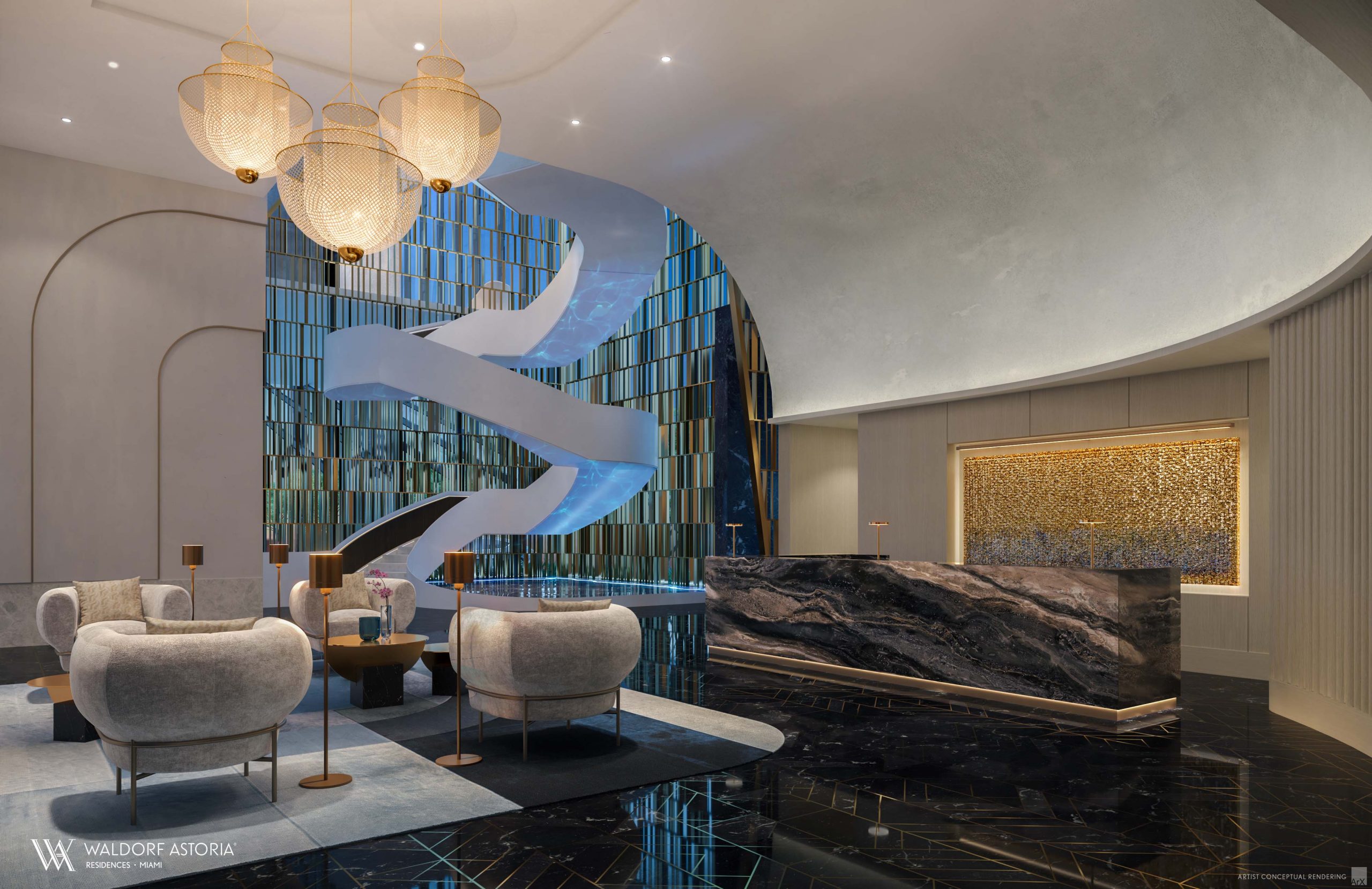
Hotel Reception Lobby. Courtesy of ArX Solutions USA LLC.
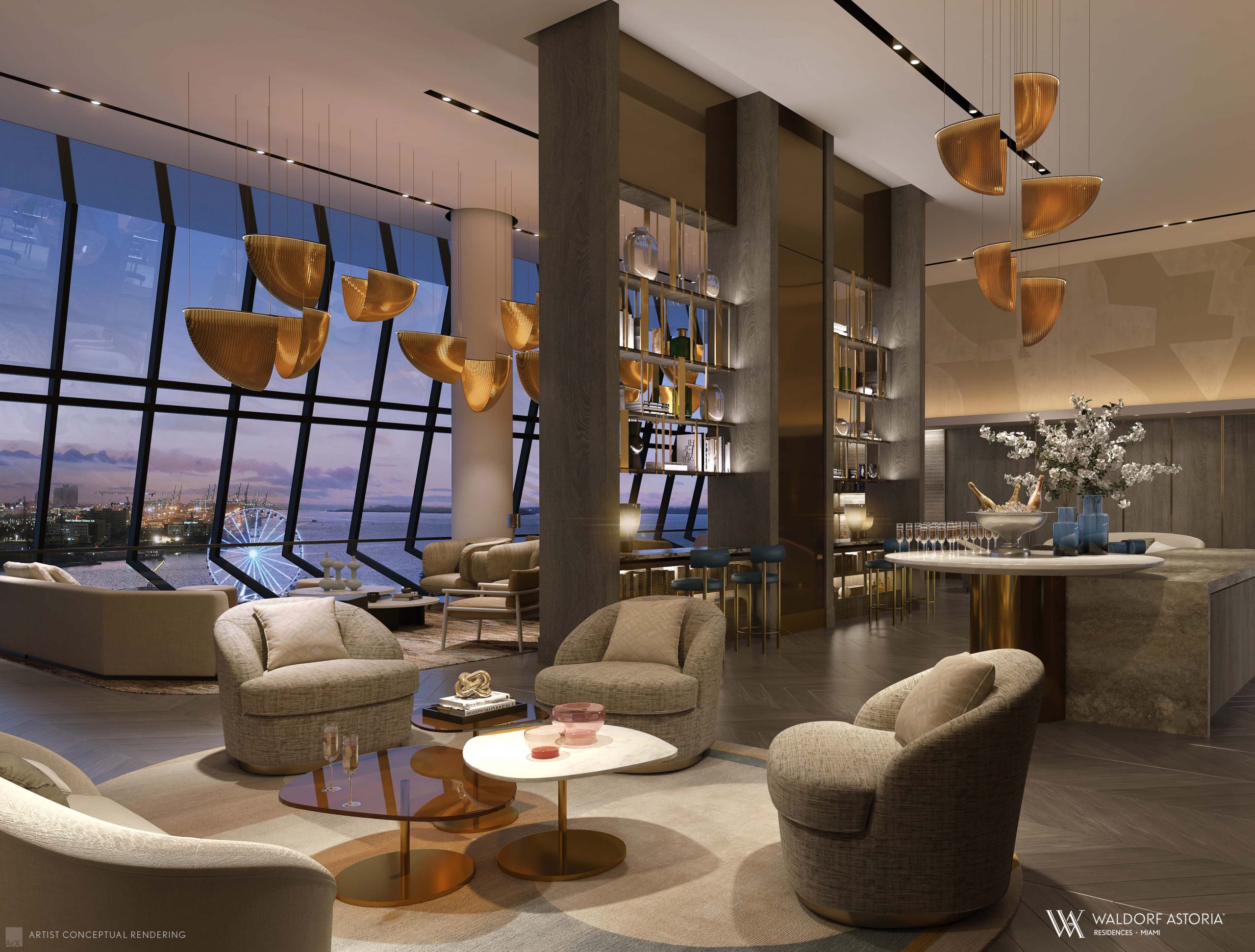
Residential Lounge. Courtesy of ArX Solutions USA LLC.
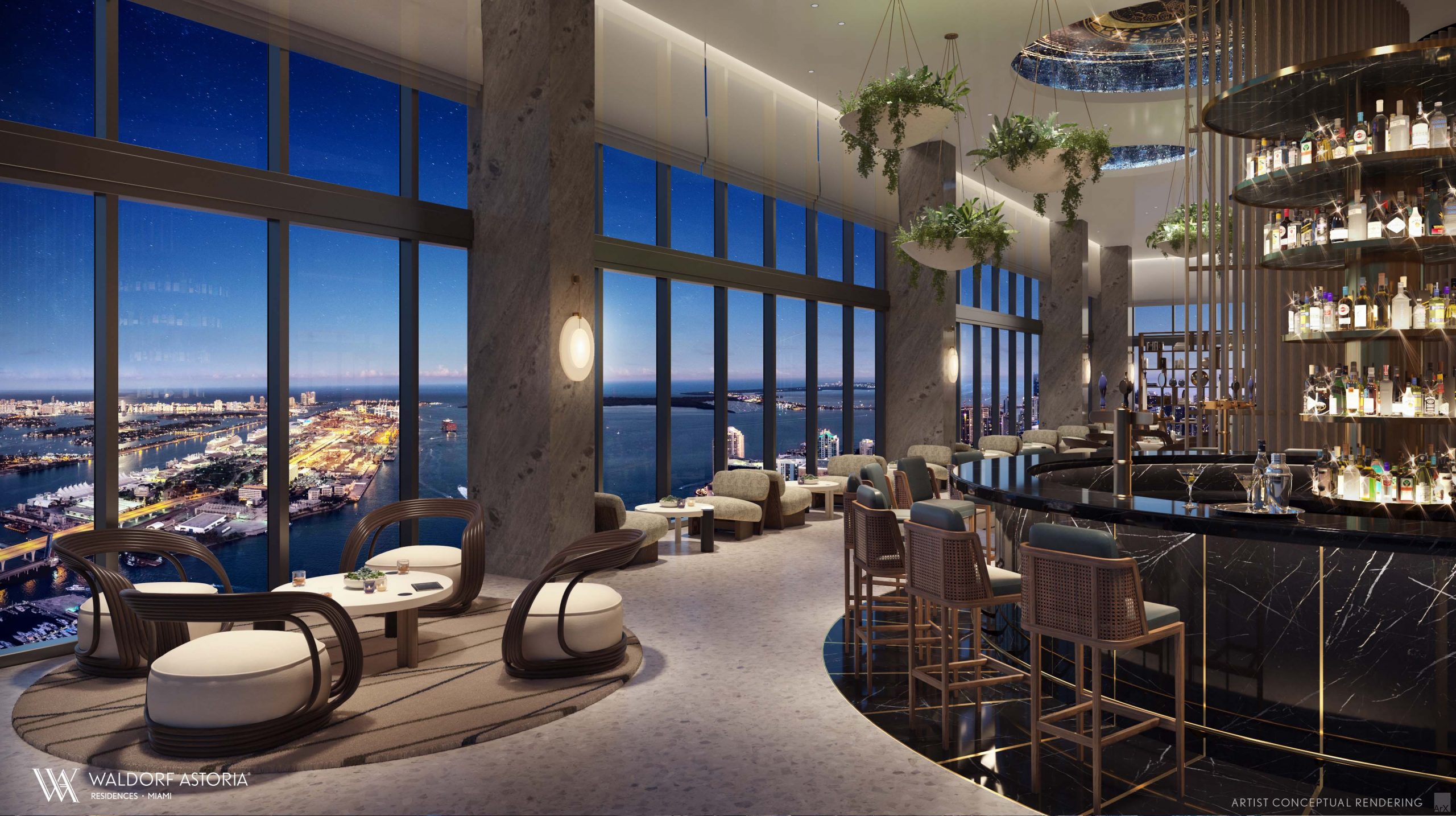
Peacock Alley Bar. Courtesy of ArX Solutions USA LLC.
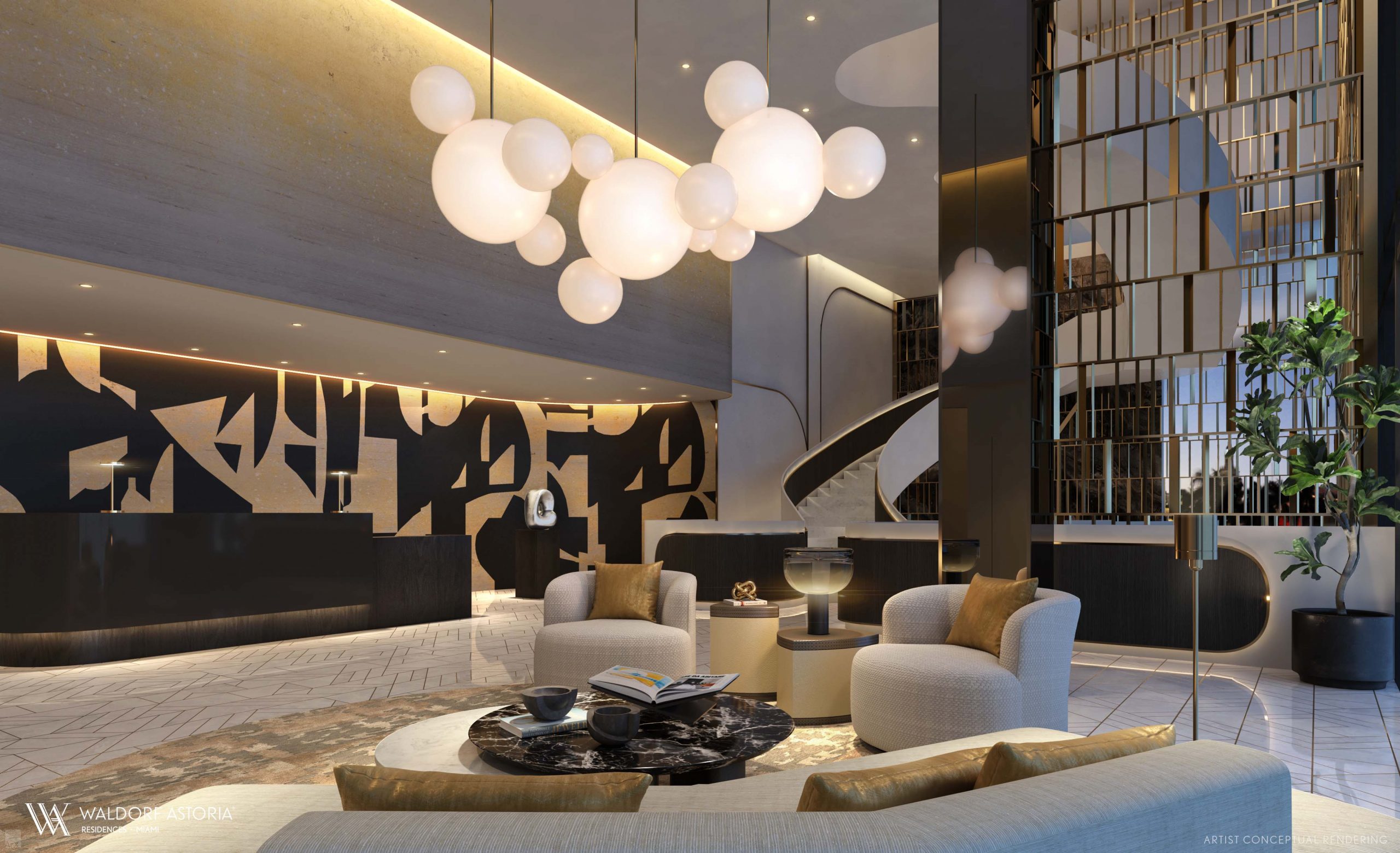
Condo Lobby. Courtesy of ArX Solutions USA LLC.

Eagle View. Courtesy of ArX Solutions USA LLC.
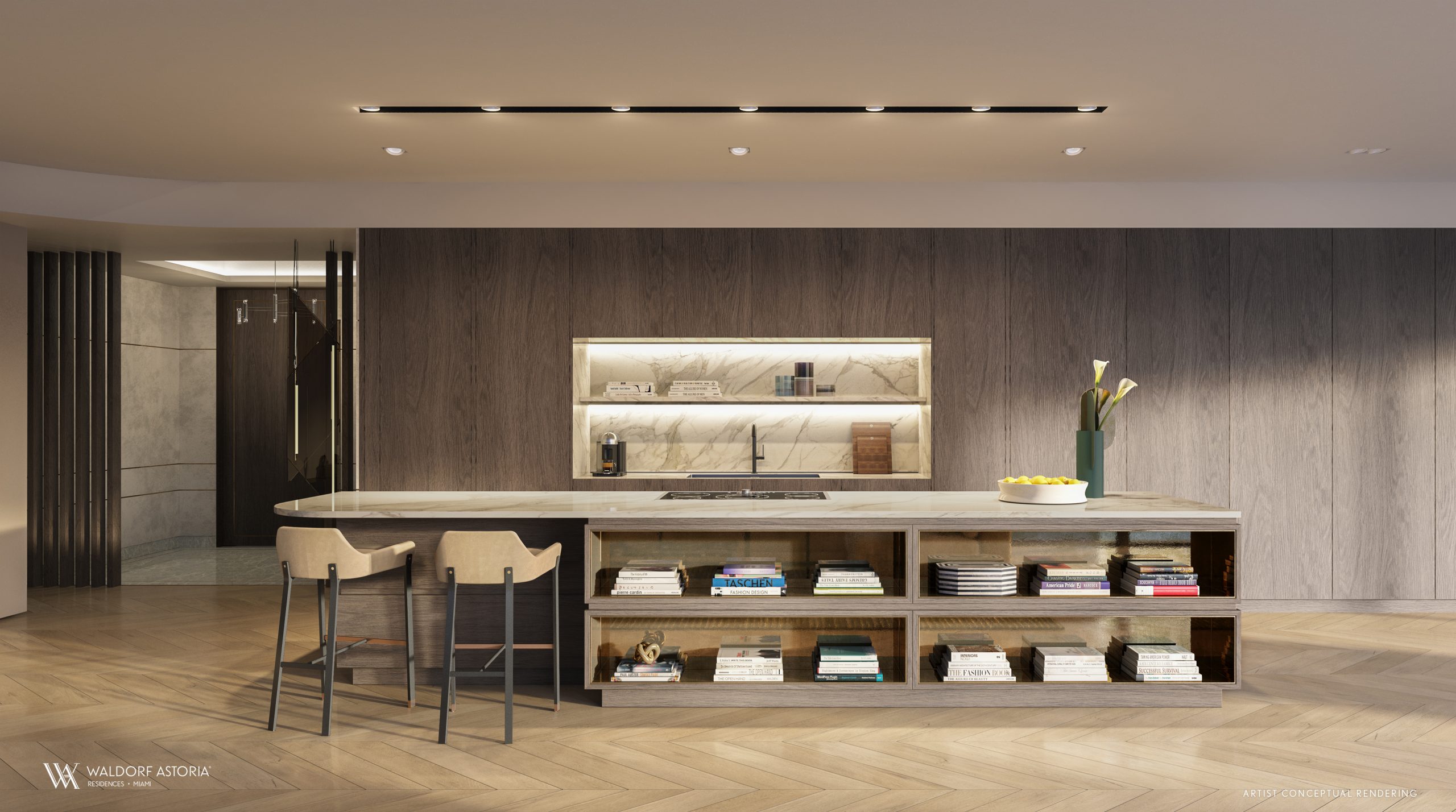
Kitchen. Courtesy of ArX Solutions USA LLC.
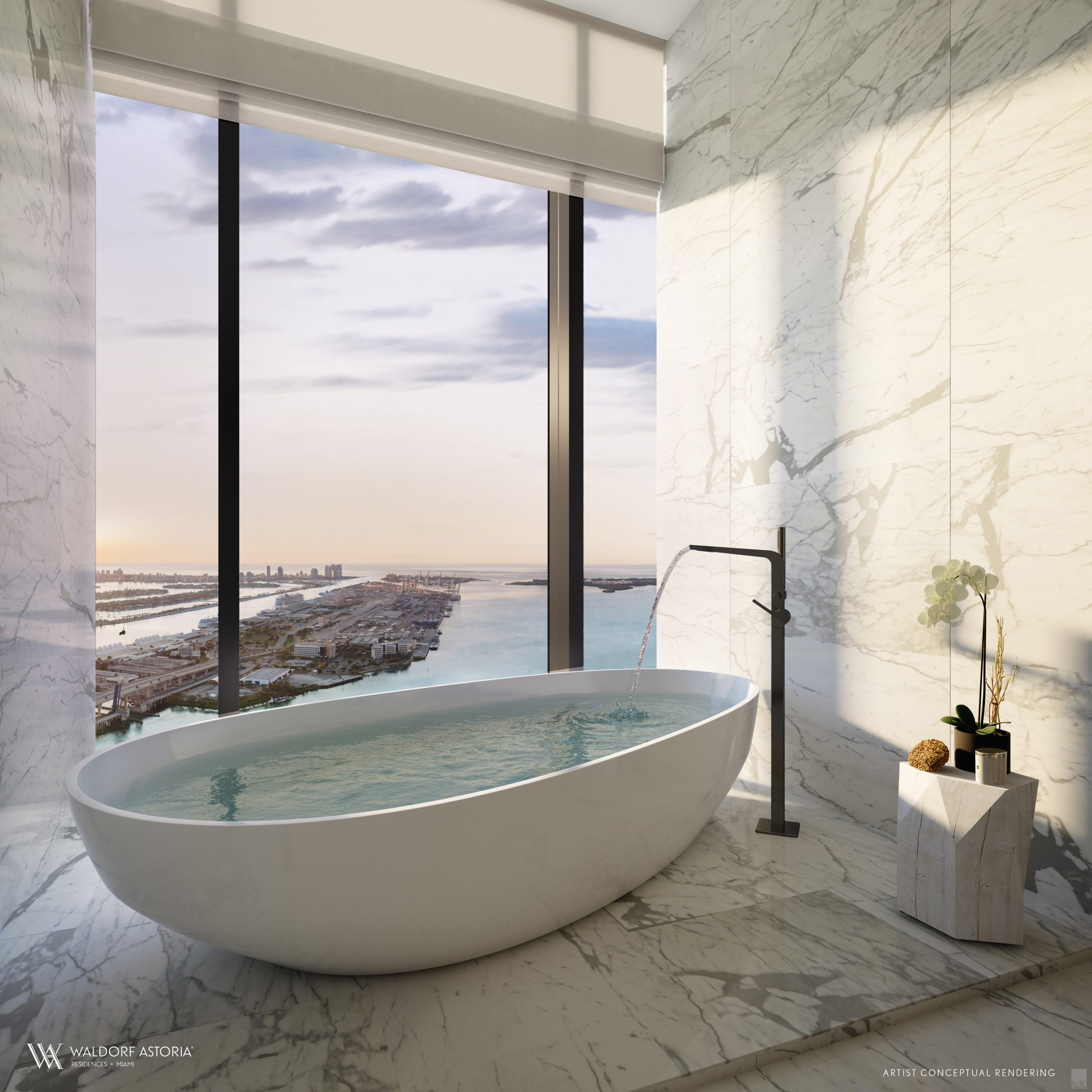
Primary Bath. Courtesy of ArX Solutions USA LLC.
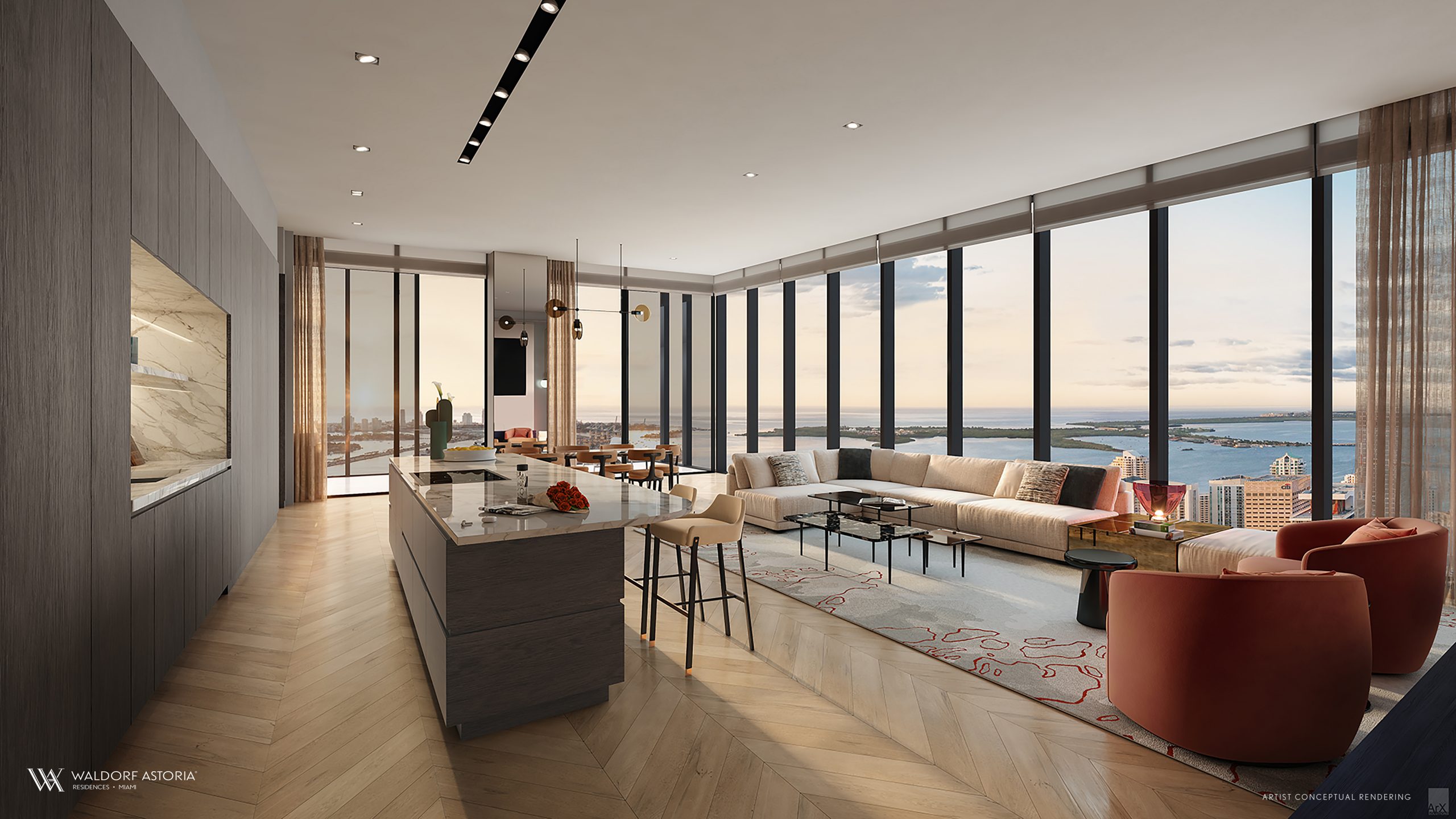
Great Room. Courtesy of ArX Solutions USA LLC.
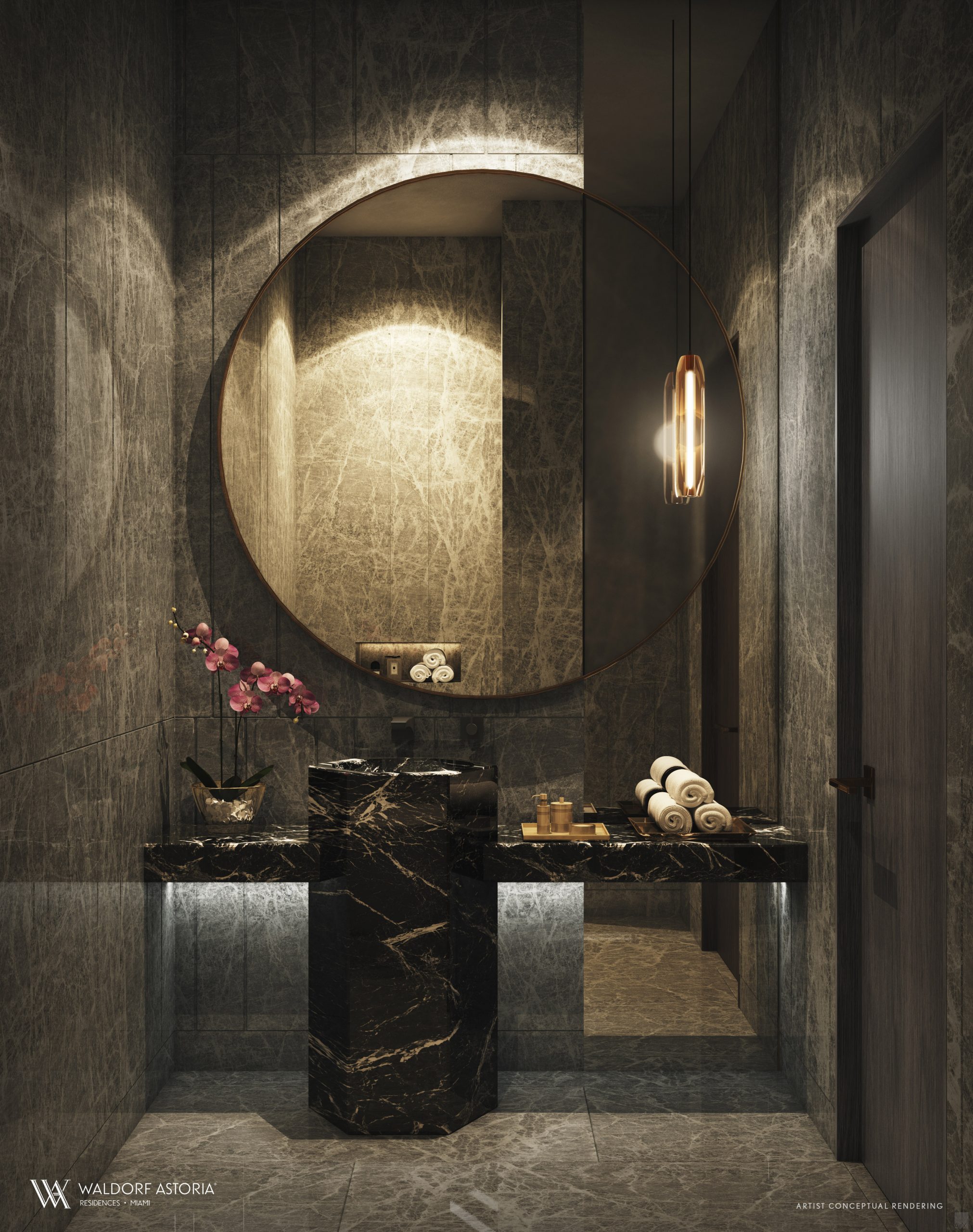
Powder Room. Courtesy of ArX Solutions USA LLC.
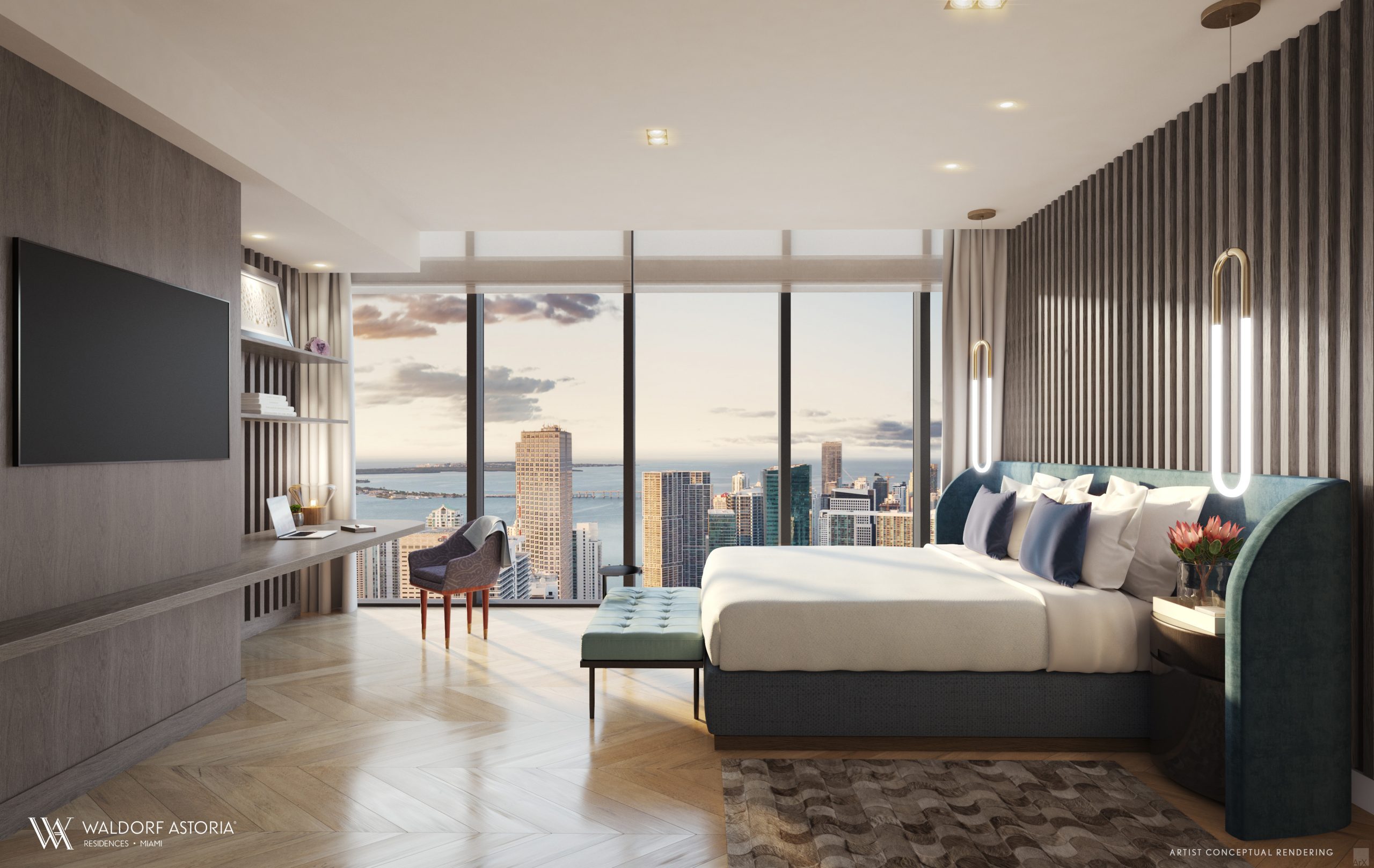
Junior Suite. Courtesy of ArX Solutions USA LLC.
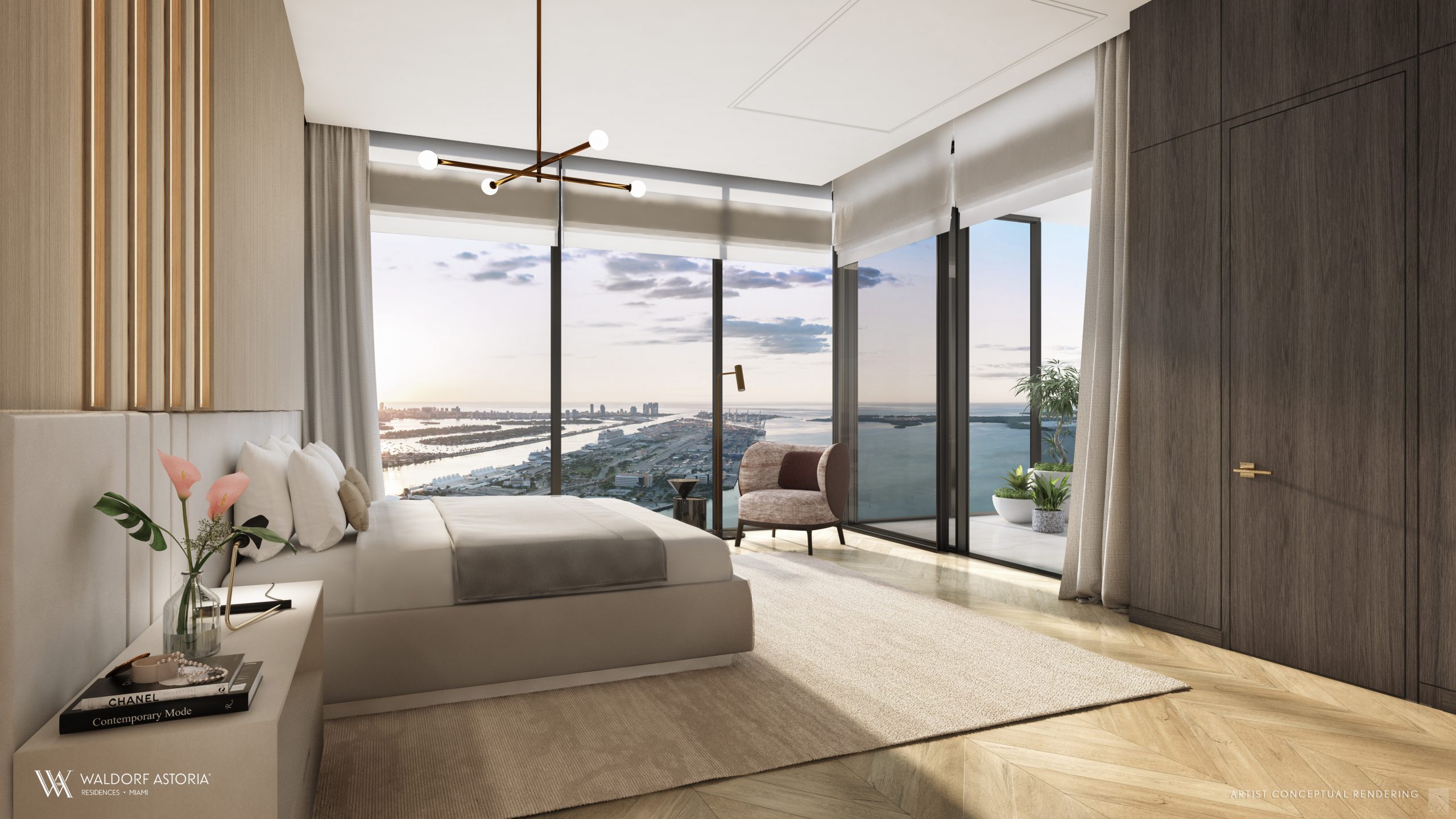
rimary Bedroom. Courtesy of ArX Solutions USA LLC.
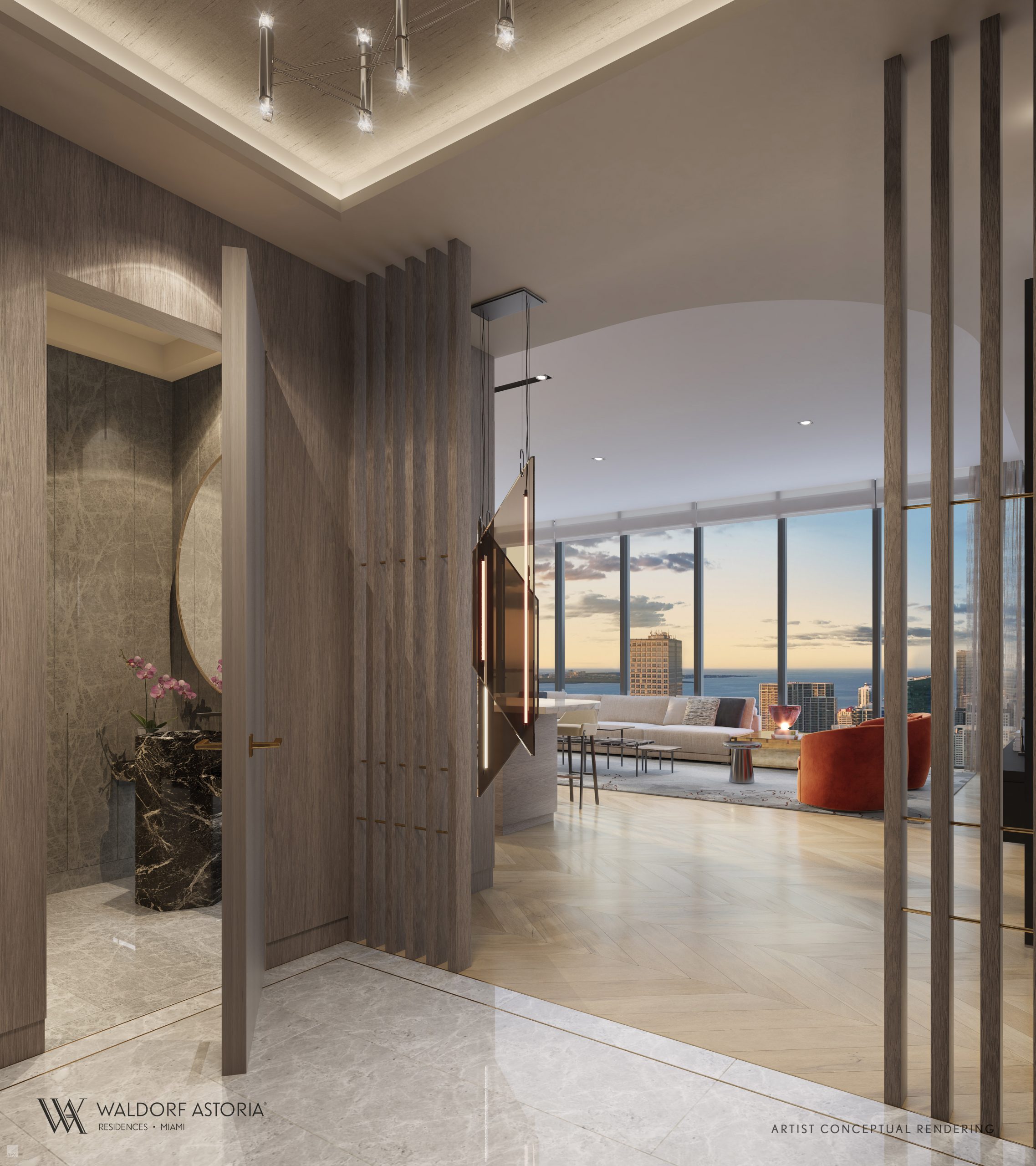
Foyer. Courtesy of ArX Solutions USA LLC.

Bath Elevation. Courtesy of ArX Solutions USA LLC.
Sales for Waldorf Astoria Miami are already underway at the sales center beside PMG’s Society Biscayne.
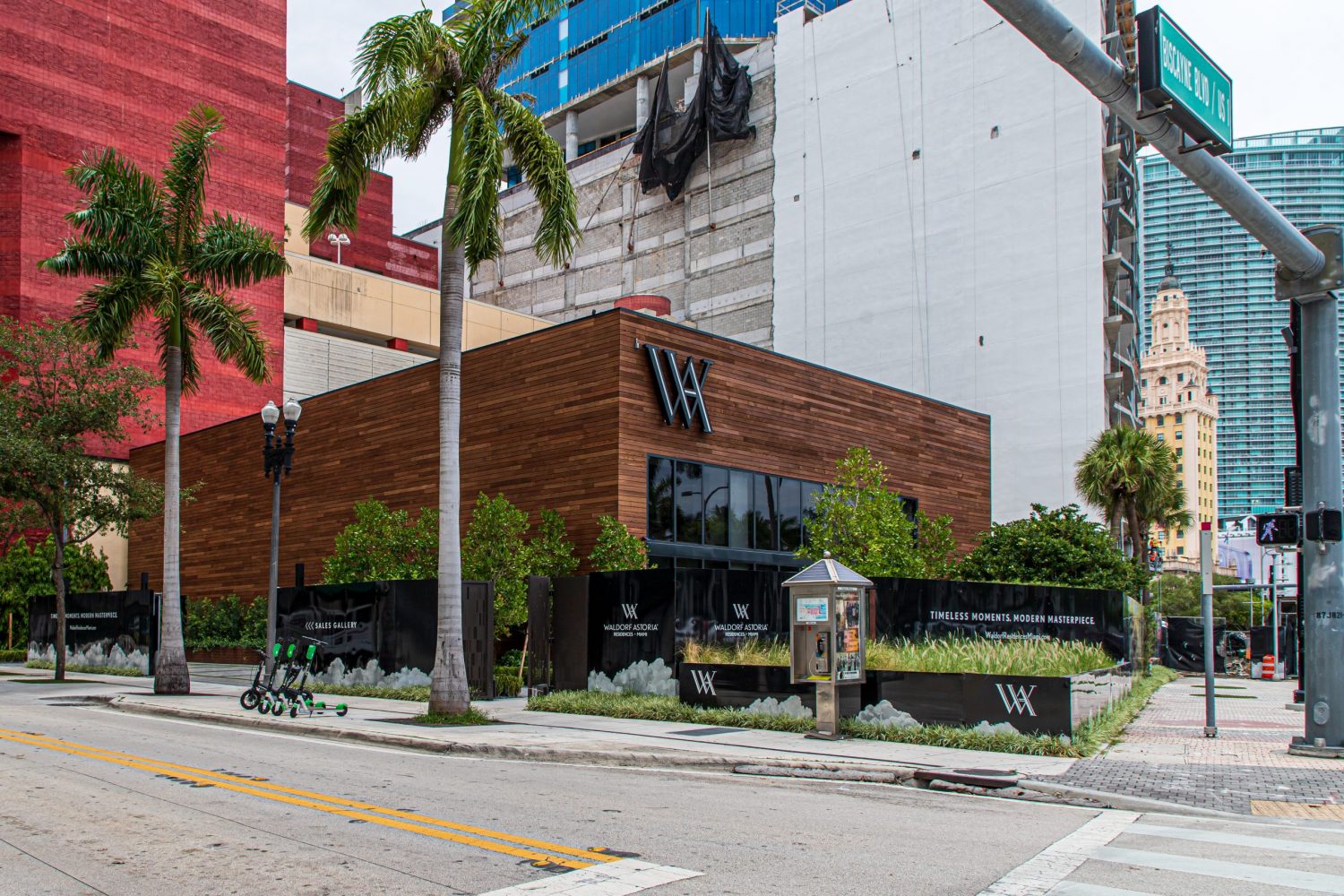
Waldorf Astoria Miami Experiential Sales Gallery. Photo by Oscar Nunez – Skyalign.
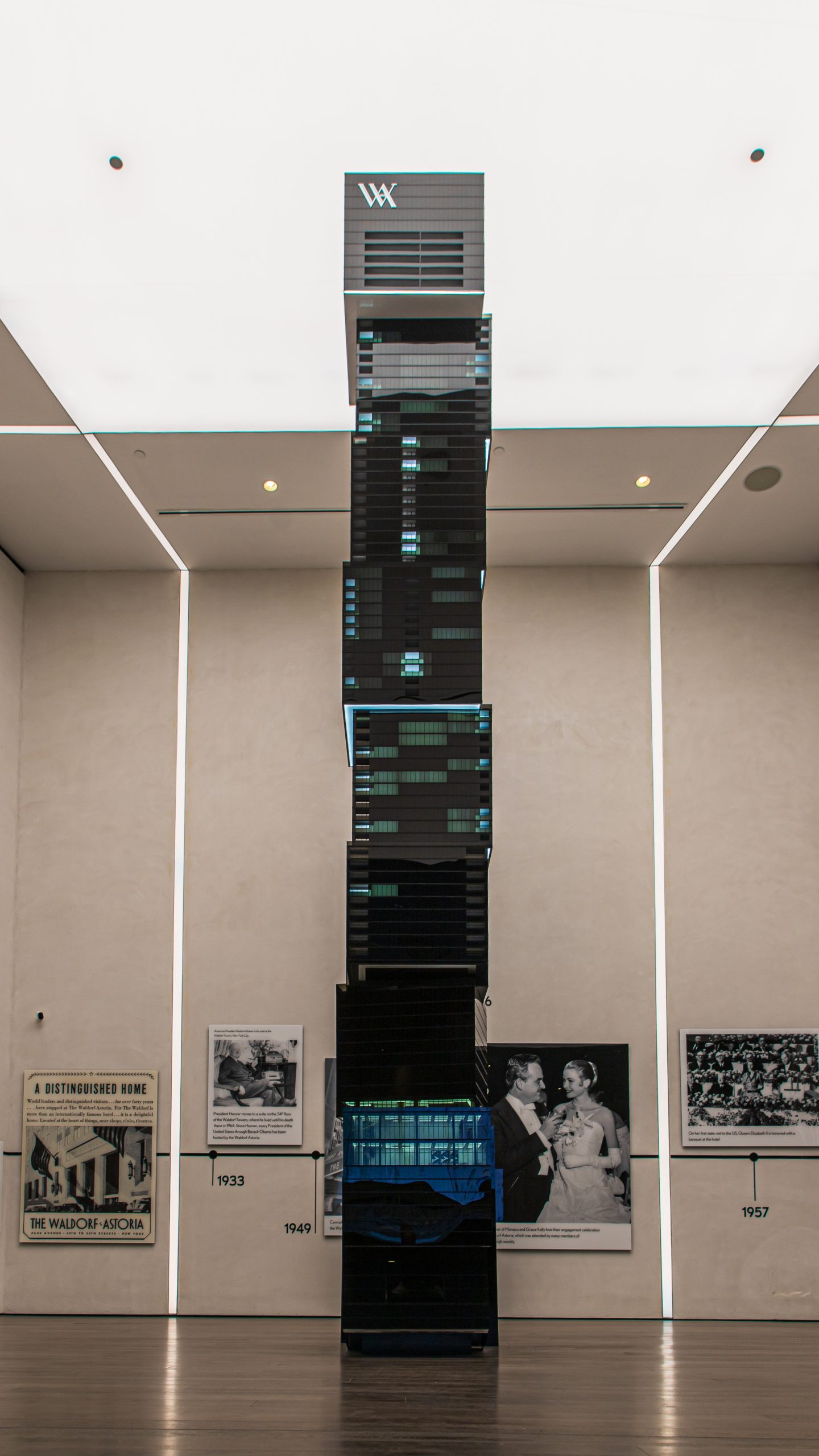
24-foot Waldorf Astoria Miami Model. Photo by Oscar Nunez – Skyalign.
When complete, the Waldorf Astoria Miami will feature 360 branded luxury residences and 205 hotel rooms and suites, across 9 stacked offset glass cubes arranged in varying angles. The first 3 cubes will pertain to the hotel component and parking structure. Cubes 4 through 8 will feature the branded residences configured in studio and 1-to-4 bedroom floor plans, with cube 9 exclusively reserved for the Penthouse units, which will allow custom layouts encompassing the entire floor. All units will have private and semi private elevator entry, and access to a lush array of amenities such as a state-of-the-art fitness center and spa, an outdoor pool and landscaped deck, billiard room and hospitality suite, and the world-famous Peacock Alley. Most importantly, both residences and hotel rooms alike will offer unmatched views of Biscayne Bay, Miami Beach, the Atlantic Ocean and Downtown Miami’s growing skyline.
The developers hope to break ground in the first quarter of 2022, with delivery of the units in 2025.
Subscribe to YIMBY’s daily e-mail
Follow YIMBYgram for real-time photo updates
Like YIMBY on Facebook
Follow YIMBY’s Twitter for the latest in YIMBYnews

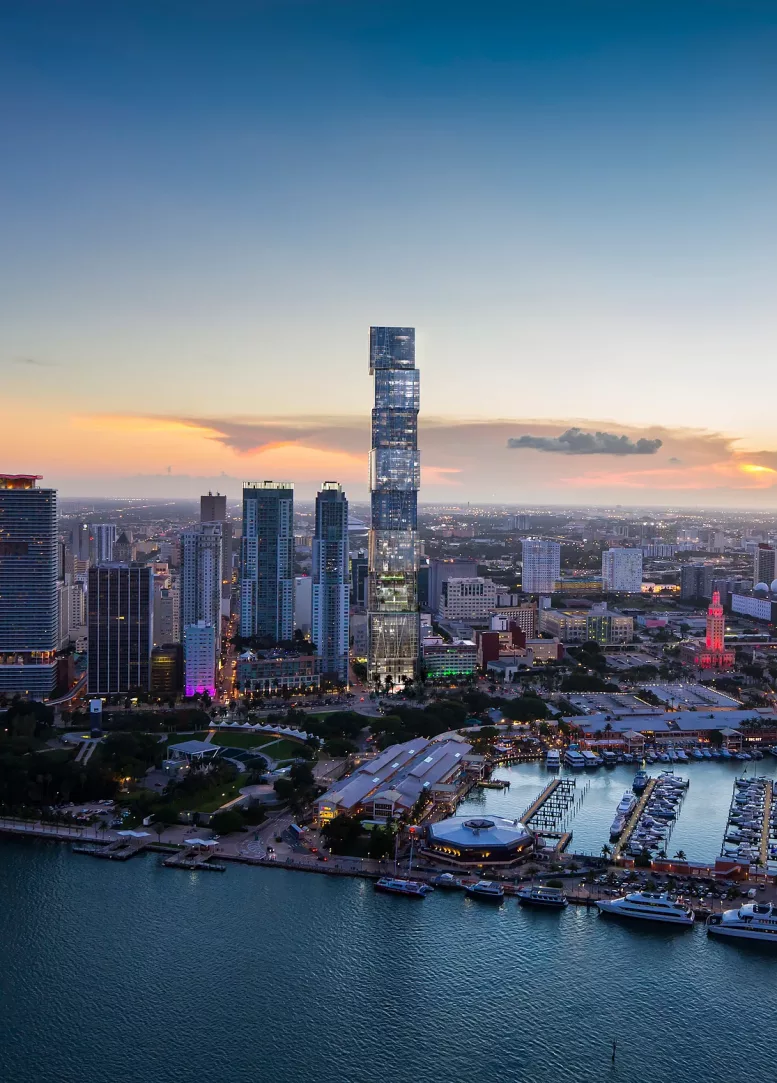
I will believe it when I see it.
I won’t believe it even then!